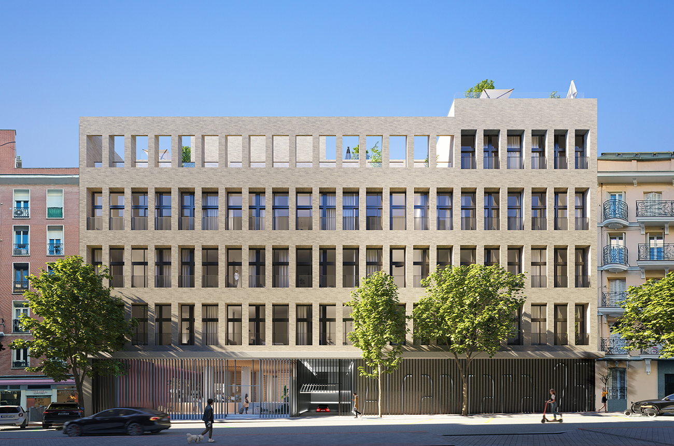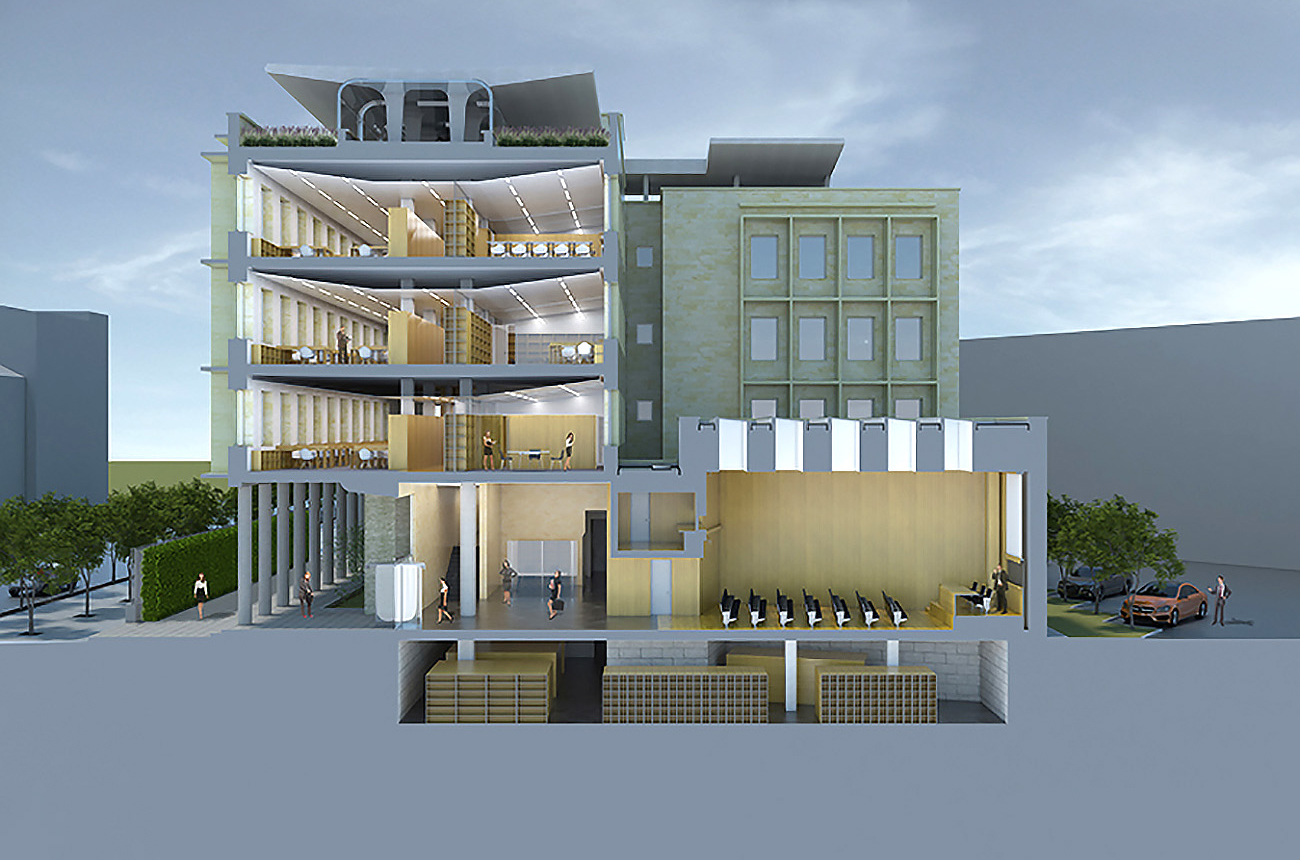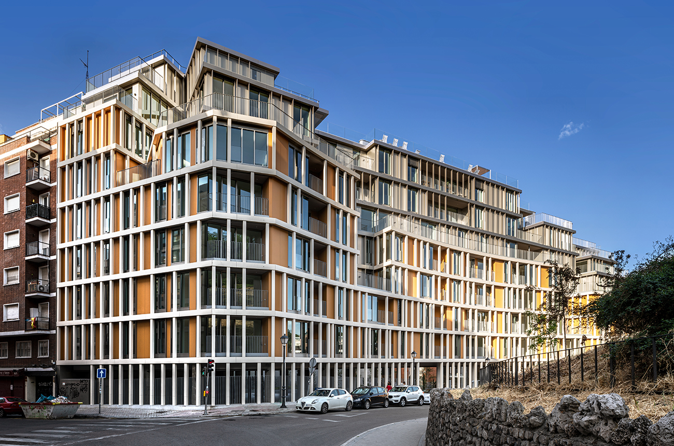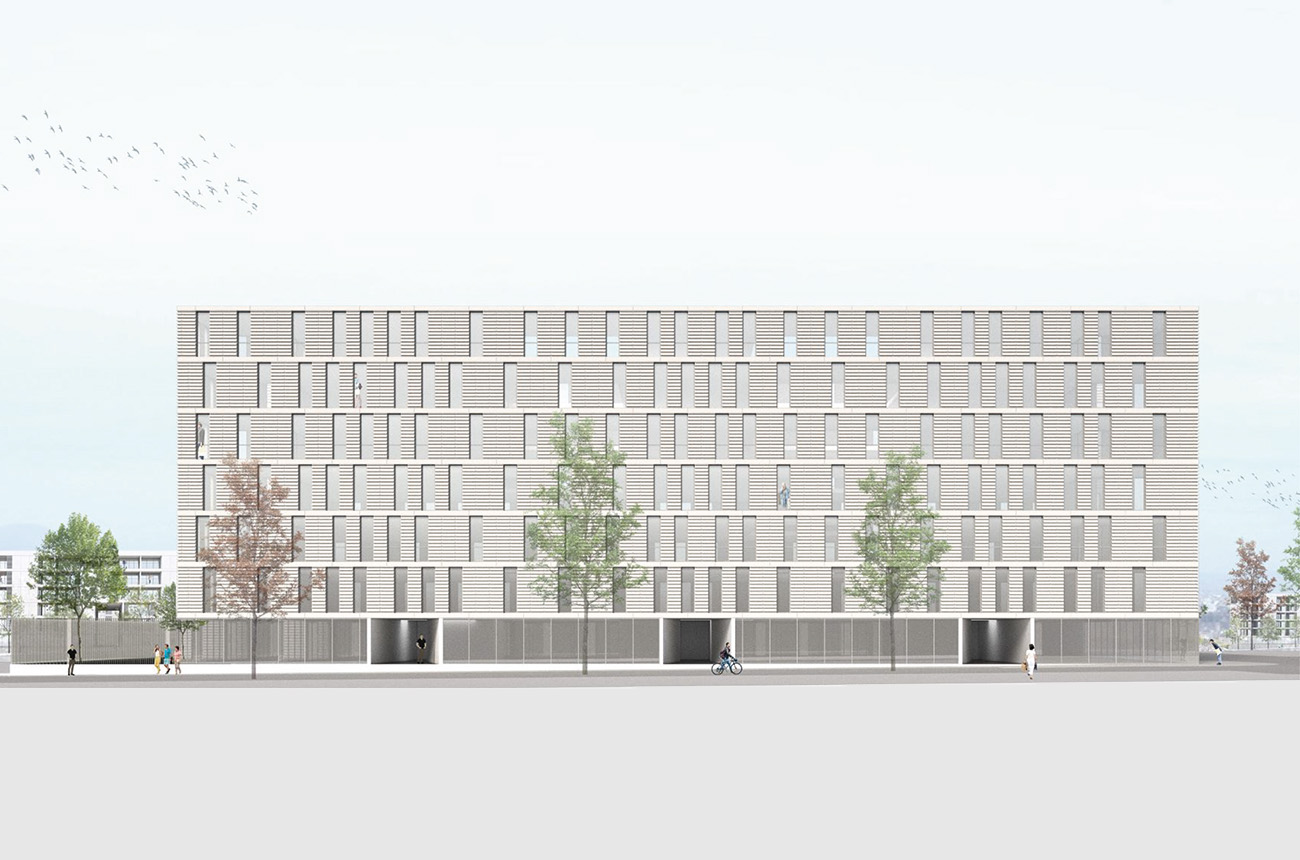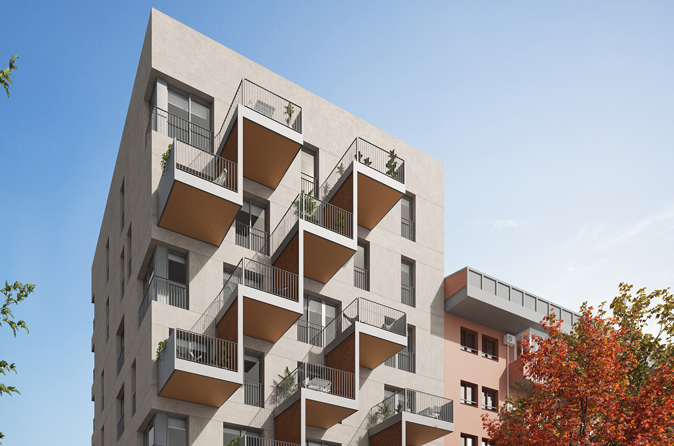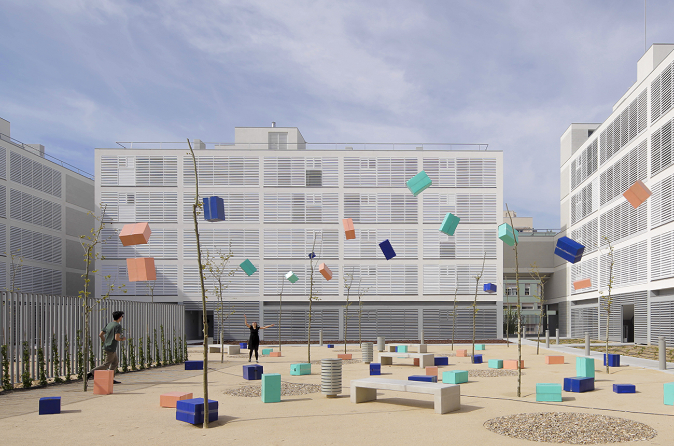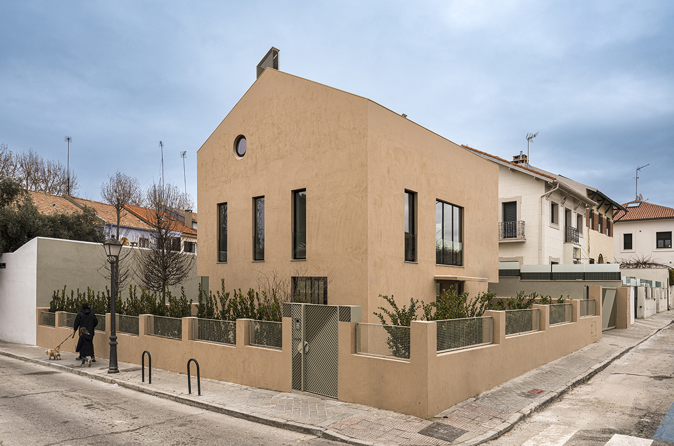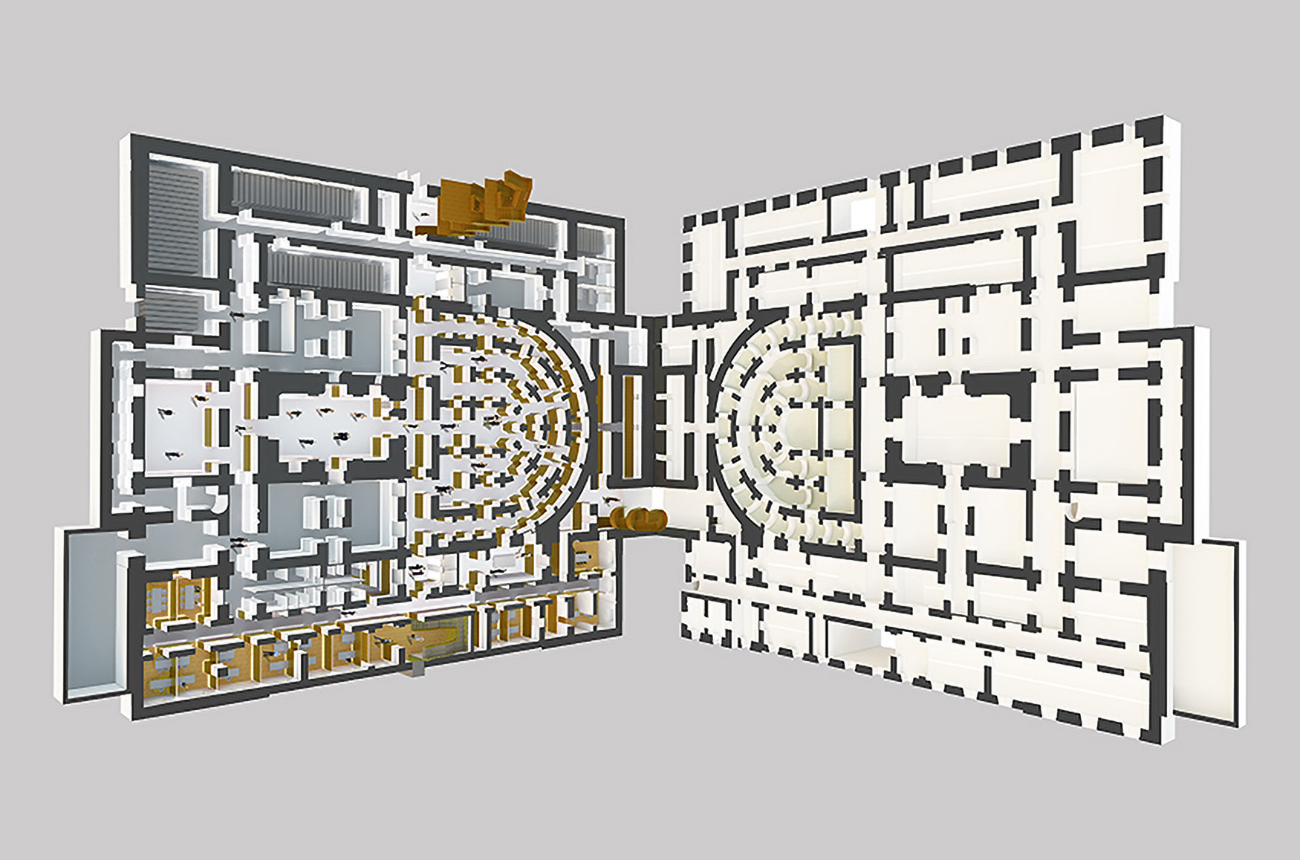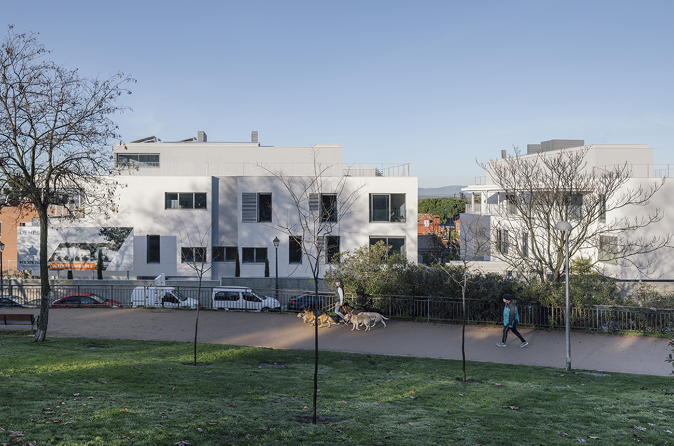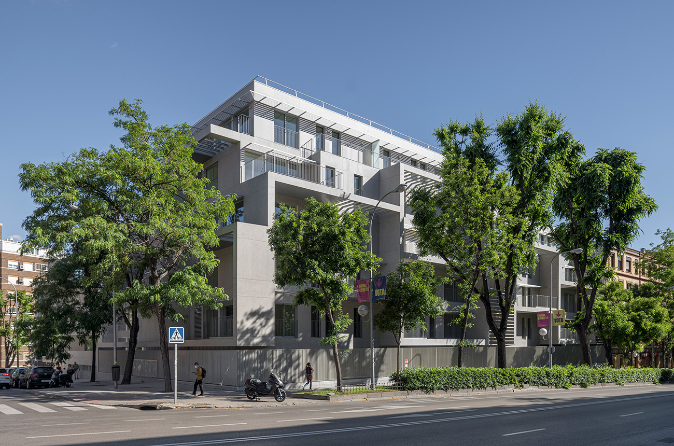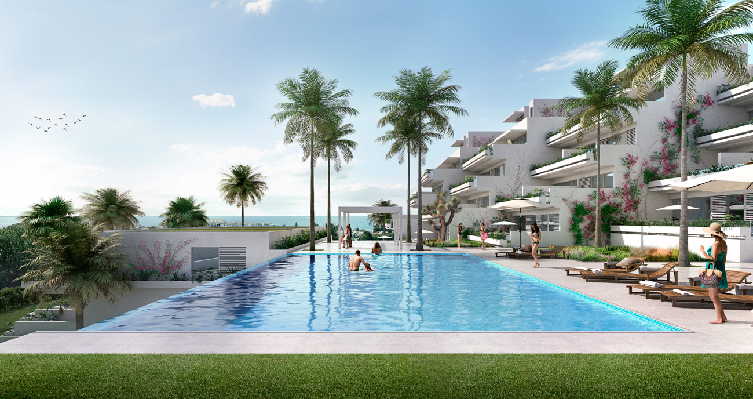
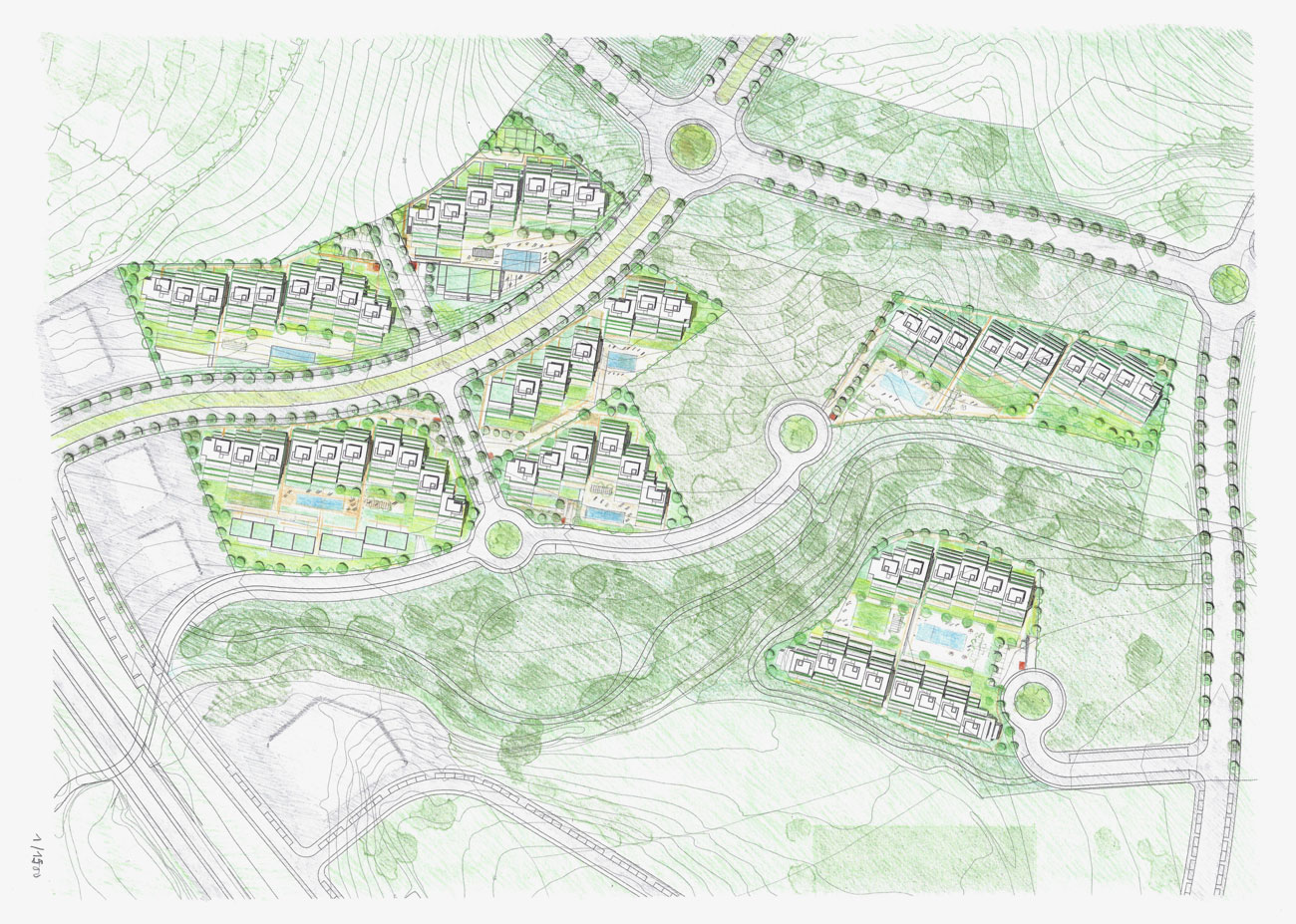
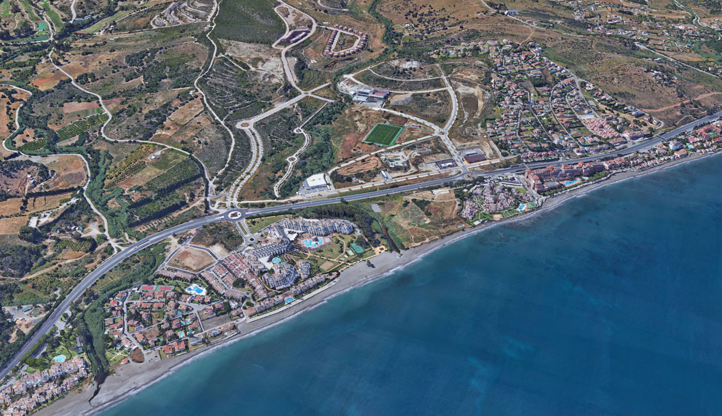
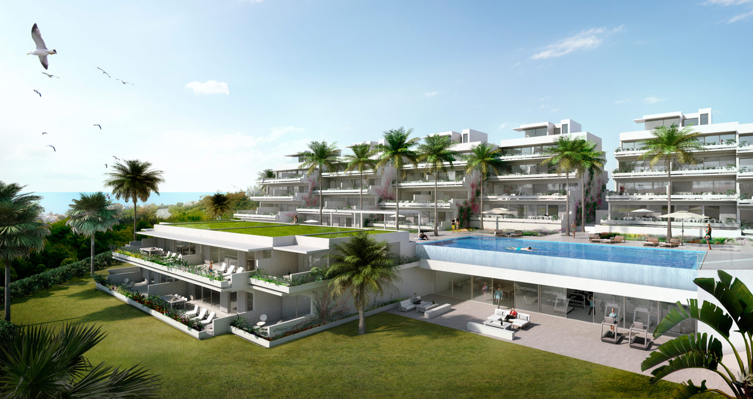
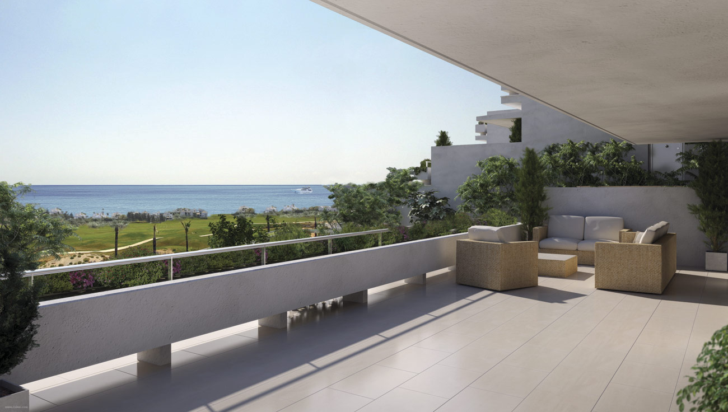
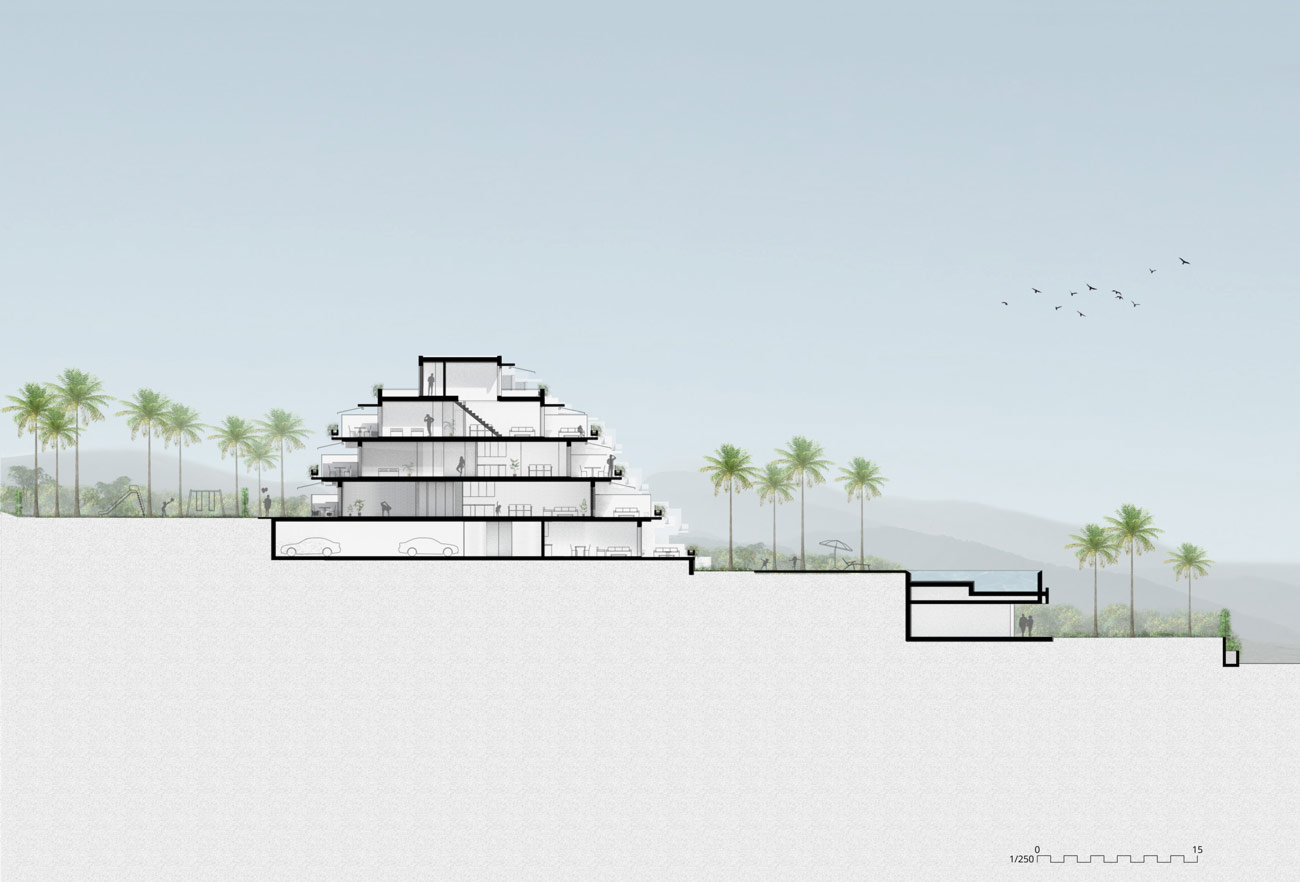
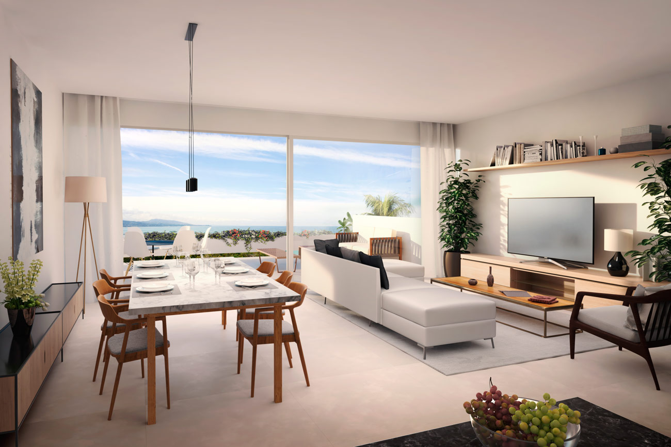
Staggered houses which follow the slope of the terrain. Large terraces extending the house outdoors, to the sun, the horizon and the sea. The houses maximize outdoor space, in line with their privileged location with ample sunlight, breathtaking views, pristine nature, and tranquility. These homes are seamlessly integrated into the landscape, almost folding into it. Their facades are transformed into planter boxes overflowing with vegetation, exhibiting textures and colors inspired by the sand sourced from the site itself to build the houses. The houses offer dual east-west orientation, enjoying sunrises and sunsets, as well as cross ventilation.
Flexible dwellings. Its inhabitants can choose the orientation and views from their living rooms and bedrooms. There is no house without views, space or outdoor access. Everything is taken from and brought back to the environment: materials, vegetation, the sun, the views… so that the construction is founded and is integrated into the landscape.
Key facts
Year
2020
Client
Quadratia
Architects
Olalquiaga Arquitectos S.L.P.
Location
Belvedere, Estepona, Málaga, España
Purpose
Residential, Apartment Building
Built Area
7.982,50 m²
Collaborators
Architects: Juan Carlos Montero Nieto, Alejandro González Santos, Borja Pérez de Villar Ramos, Lucija Gašpari, Arkaitz Martínez
3D Renderings: Fran Mateos, Drama
More: Virginia Moreno
Restricted Competition
1st Prize

