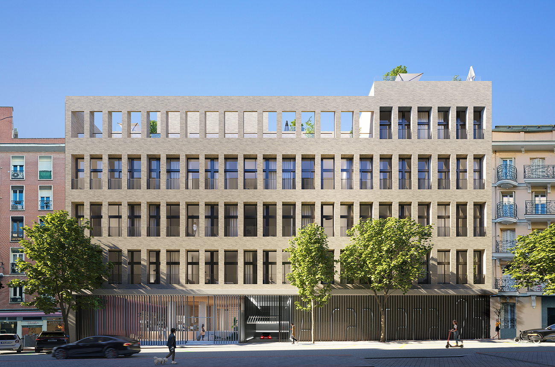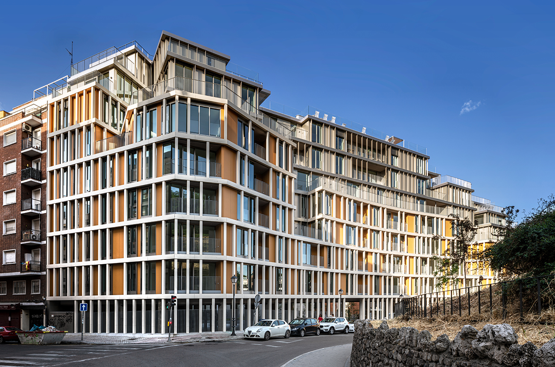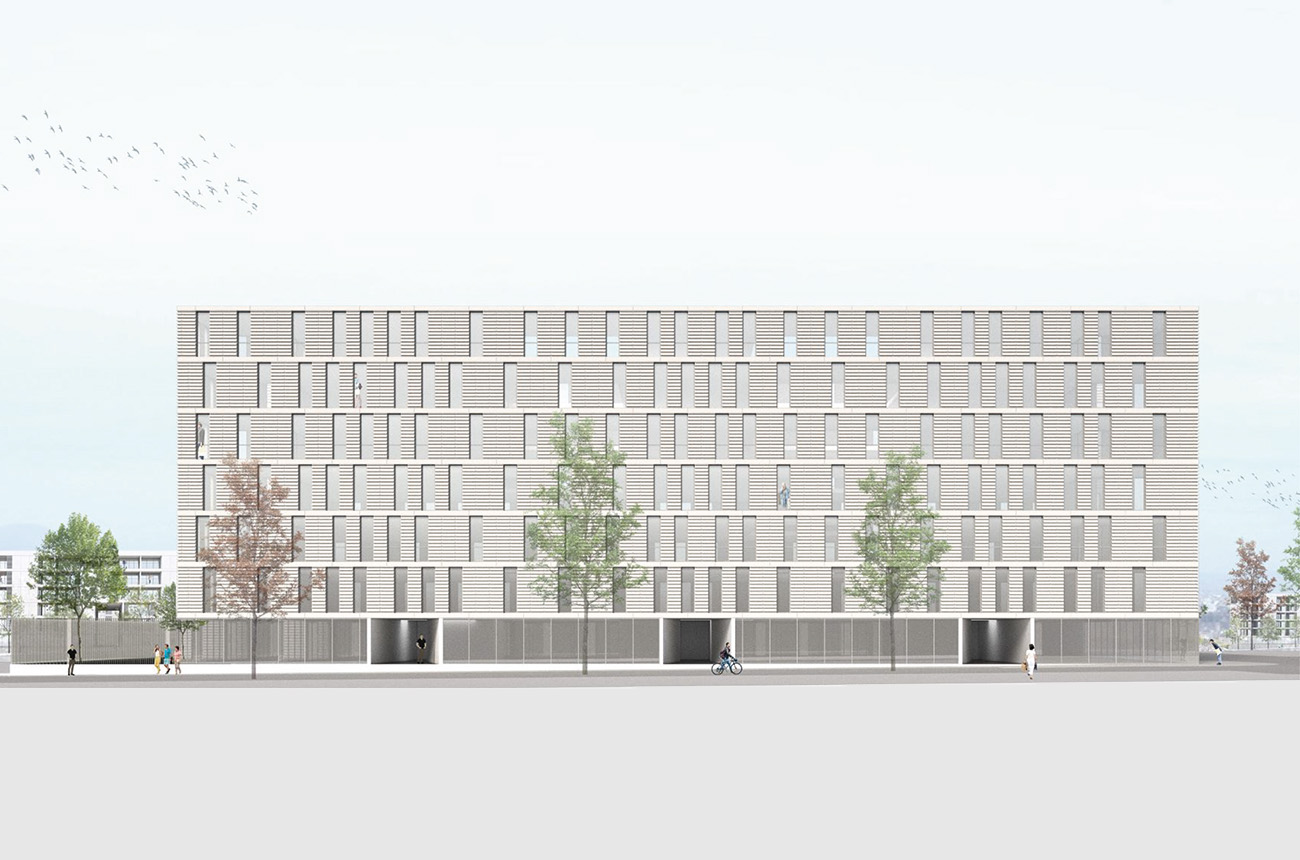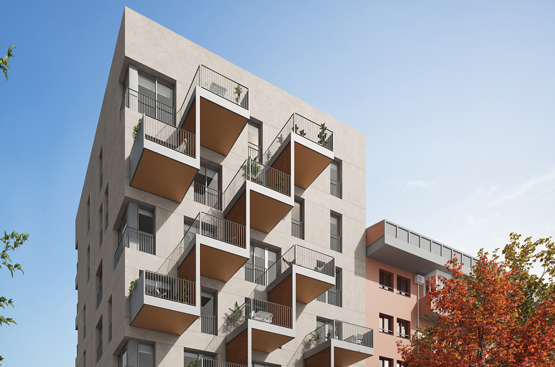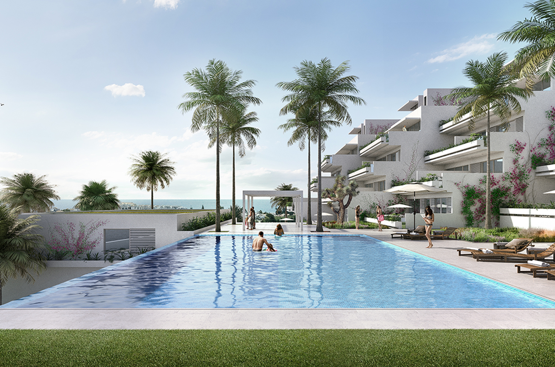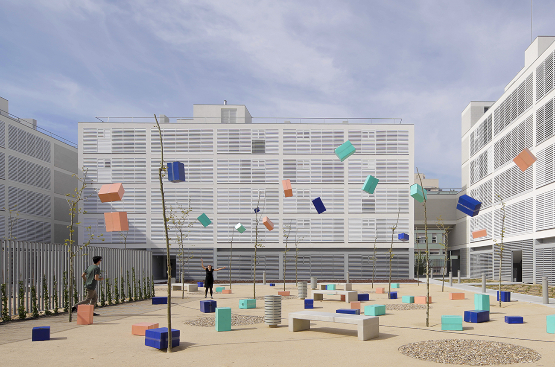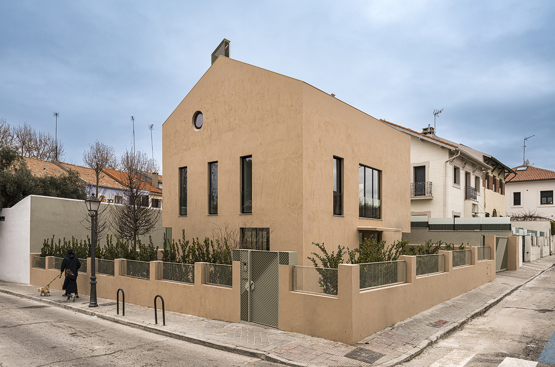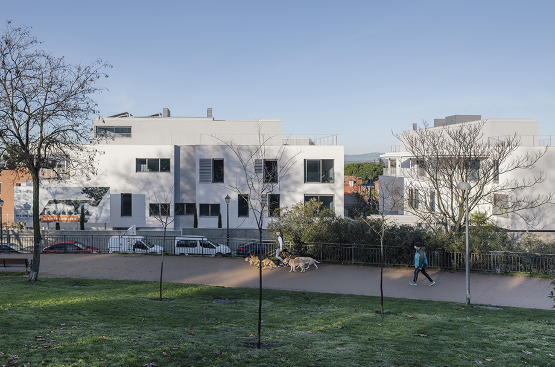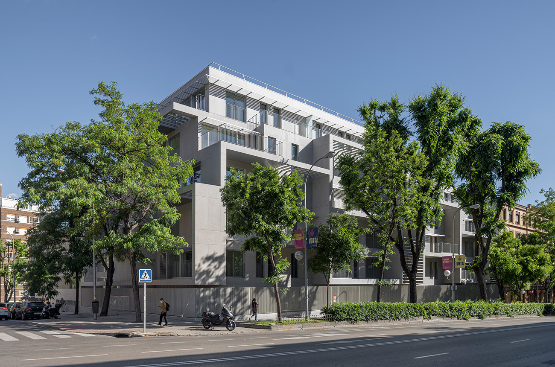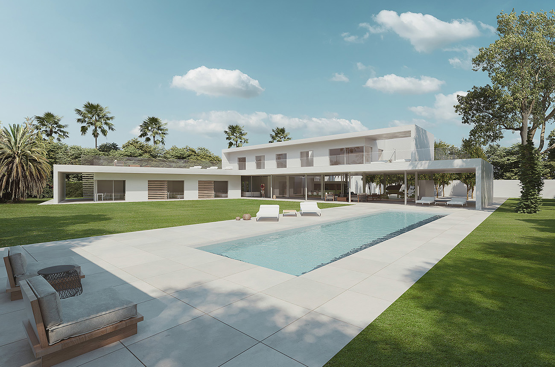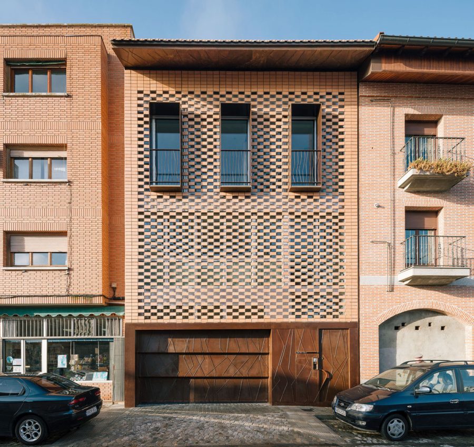
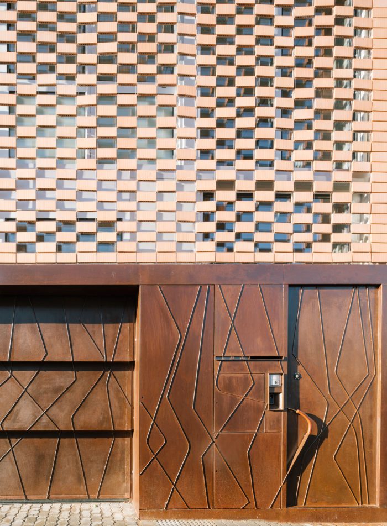
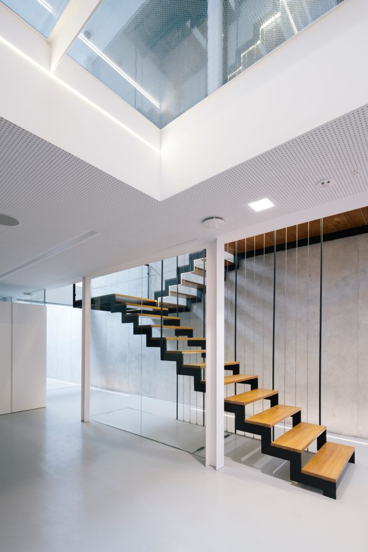
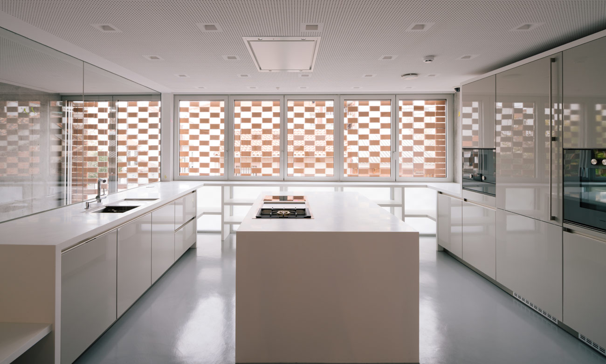
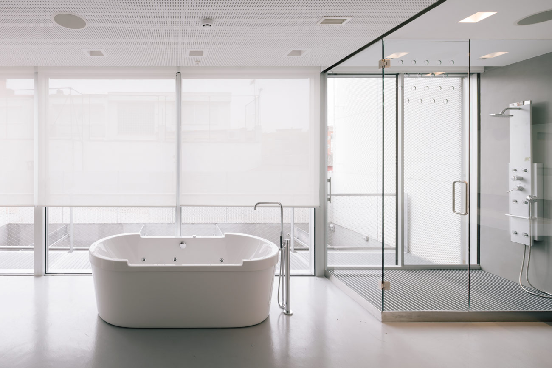
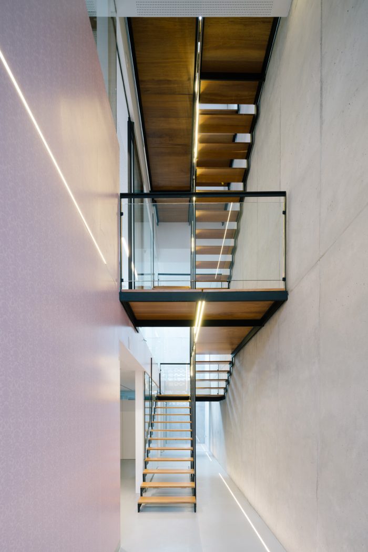
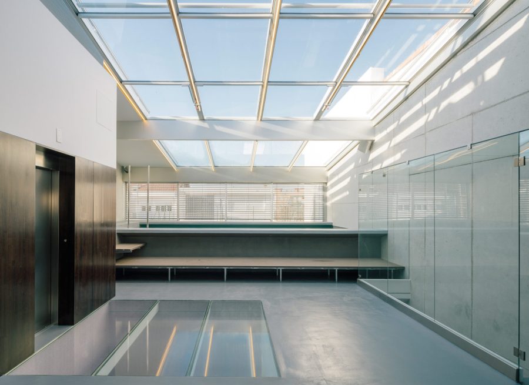
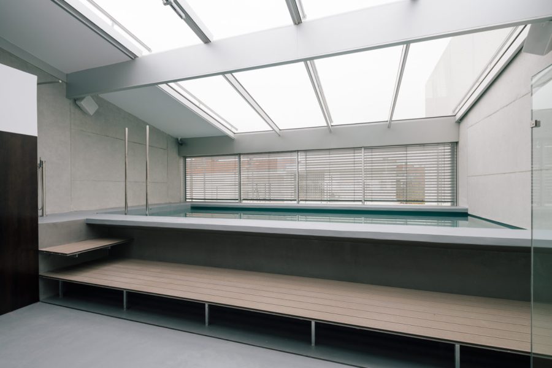
The project aims to blend with the overall volume of the city block and minimize the impact of the neighboring walls. It aligns its façade, roof eaves, and ridge with the adjacent house on the northwest boundary, creating a continuous volume along the street. The house on the southeast boundary is set back one meter from the street alignment and has a higher height than what’s allowed on our plot. Since it’s not possible to align the façade or roof due to zoning restrictions, we decided to place the elevator shaft on the boundary and the installations on the roof, such as thermal solar panels, in such a way that they are hidden by the neighboring party wall.
We couldn’t utilize the full building capacity on the first three floors. We occupied the ground floor to maximize the light utilization by elevating the floor, as the adjacent property’s ground level is also raised by one floor.
On the second and third floors, we adhered to the buildable depth of 15 meters from Cristo Street to avoid impacting the neighboring house with a wall. We also believe this open space is necessary for proper ventilation and natural light on the floors where living and resting areas are located.
Since we couldn’t maximize the “heritable” usage on the first three floors, and in accordance with Article 1.2.4 of the ZUR-1 Ordinance of the Specific Urban Planning Regulations (related to the Review of the General Urban Planning of Torrejón de Ardoz), the attic space is converted into a standard floor inside. This decision is not speculative as the attic space is not going to house any independent dwelling or bedrooms. It will be used as a pool area and exercise space for the house, making the most of the sunlight that cannot be enjoyed in the open spaces on the lower floors due to the high neighboring walls and the narrow dimensions of the courtyard.
Key facts
Year
2018
Client
Private
Architects
Olalquiaga Arquitectos S.L.P.
Location
C/ Cristo, 103. 28850, Torrejón de Ardoz, Madrid. España
Purpose
Residential, House
Built Area
456,00 m²
Collaborators
Architects: Tadas Navar, Beatriz Fernández, Carmine Zoppo, Jose Manuel Rico, Fernando González Derecho
Technical Architect: Alberto Palencia Flores
Structural Engineers: Stufive Salvador Villanúa, Fernando Álvarez
Engineering: Miguel Ángel Gálvez, Juan Luis Rodriguez
Domotics: Amado Gordian
Programming: Yves Delaune
Air conditioning control: Japa Control
Photography: Miguel de Guzmán
Budget
1.405.268,39 €

