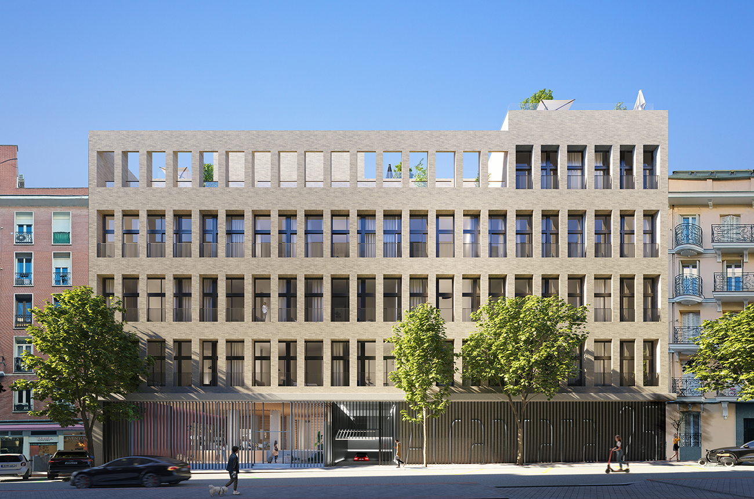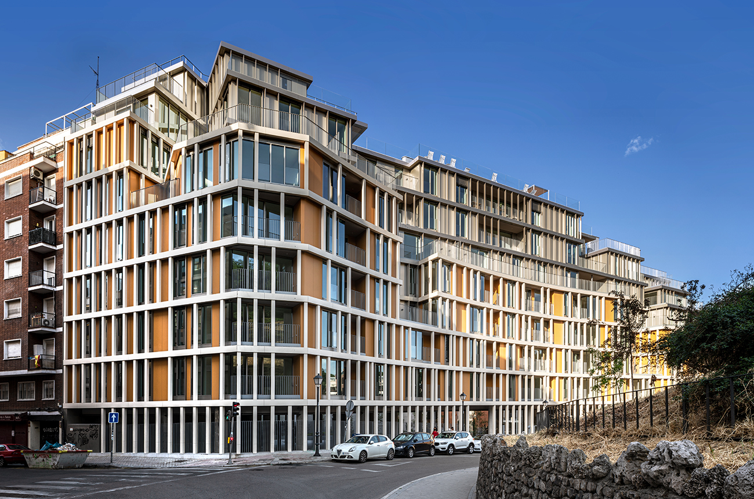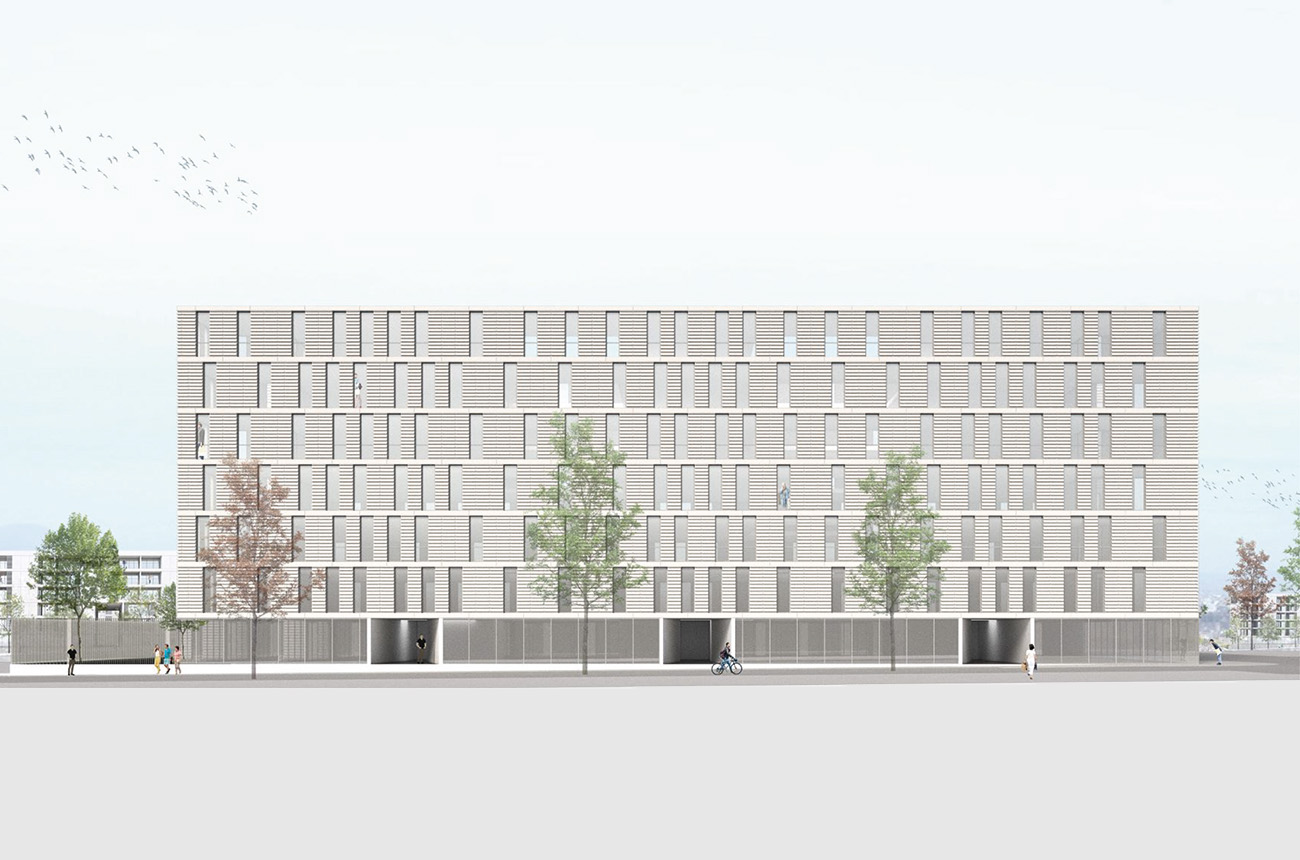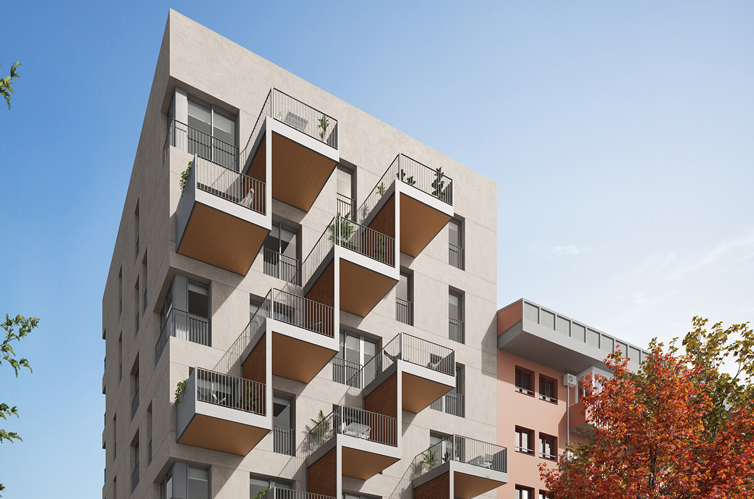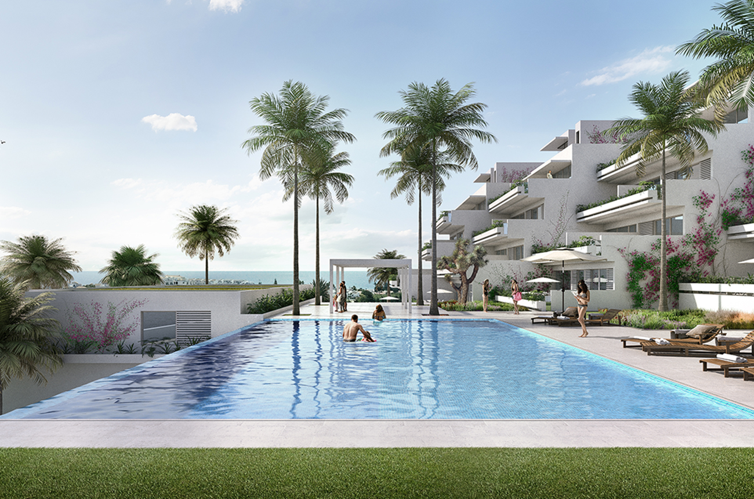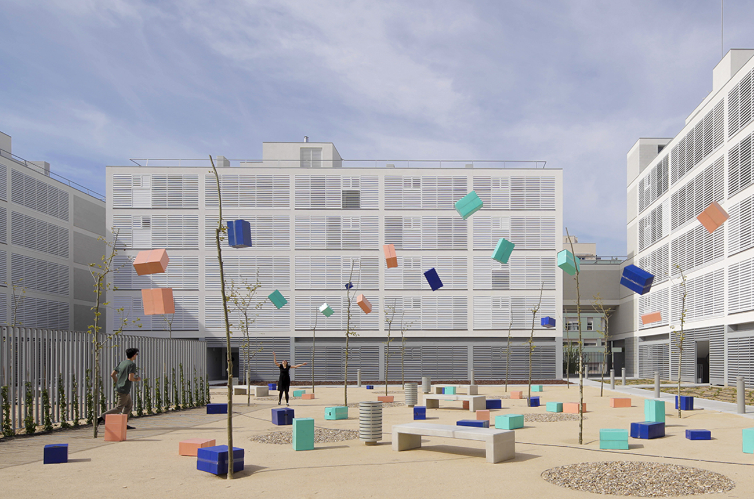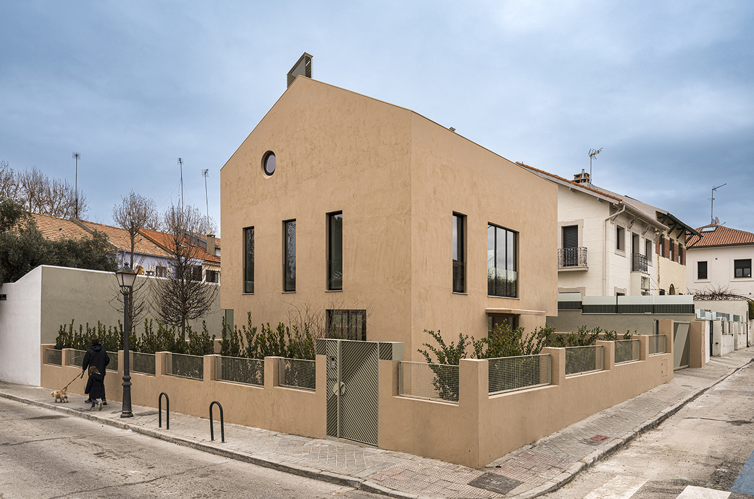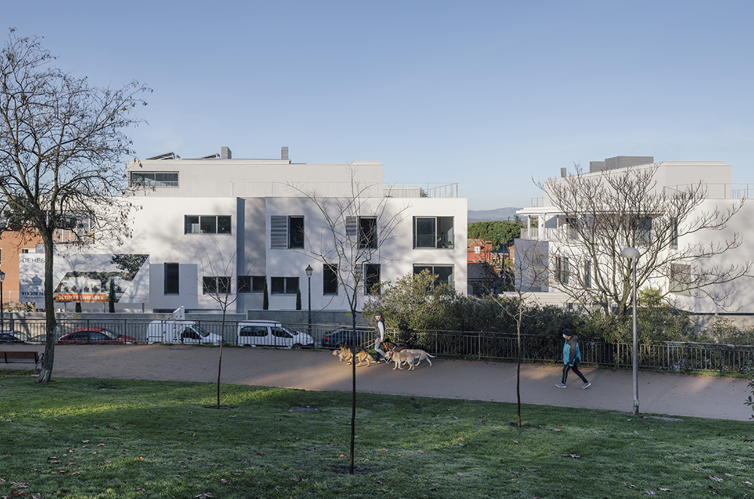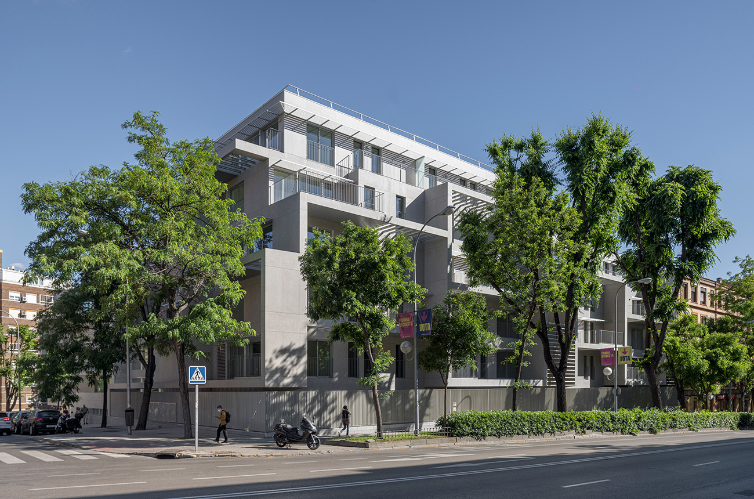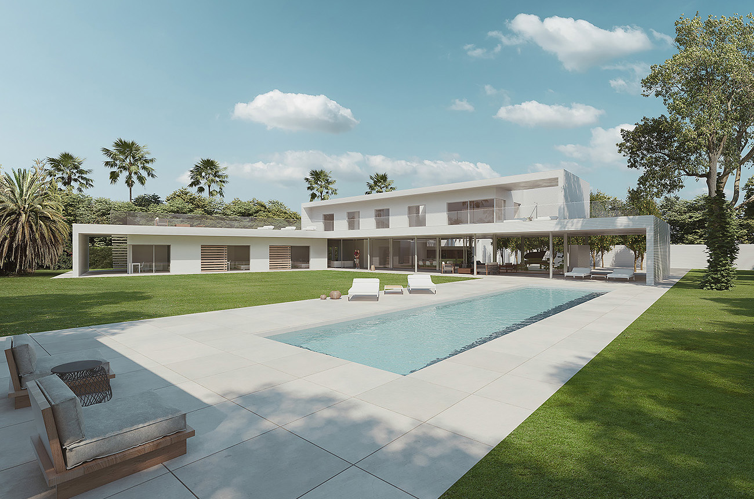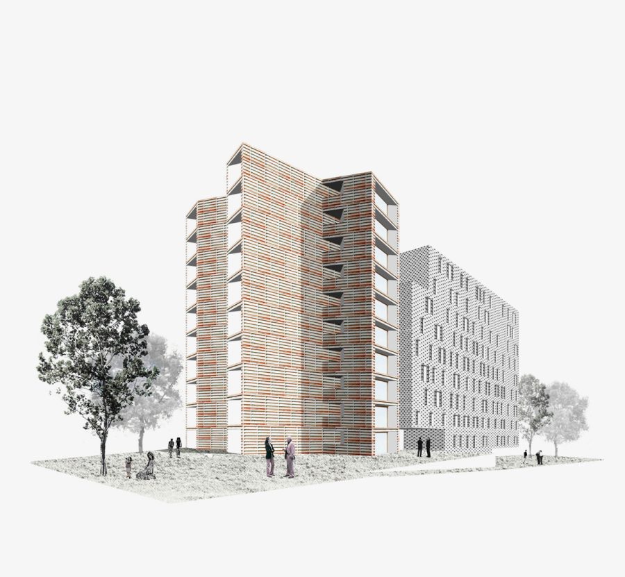
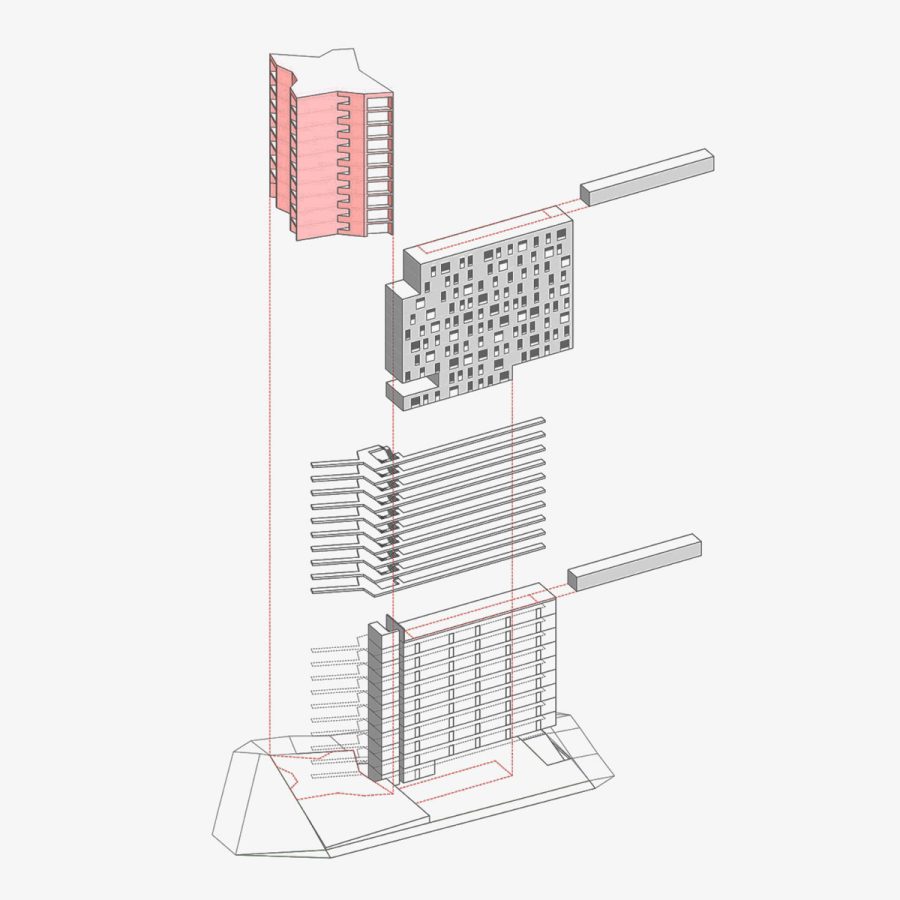
In contrast to the proposed plan developed for the area consisting of alternating long and narrow buildings with landscaped areas, we tried to find a better proposal, which integrates the building with the surrounding landscaped areas and aligns with the adjacent street.
The building is divided into 3 volumes, with 2 of them placed parallel. The third one emerges as a singular integrating building with leaf-shaped geometry that corresponds to the three existing orientations at the end of the site. In addition, because of its particular plan, new places with nice views of green areas are created.
Key facts
Year
2015
Client
Empresa Municipal de la Vivienda y el Suelo de Madrid
Architects
Olalquiaga Arquitectos S.L.P.
Location
Promoción Nuestra Señora de los Ángeles 10. Parcela 11.1 del Plan Especial de Reforma Interior (PERI) de las colonias San Francisco Javier y Nuestra Señora de los Ángeles en Vallecas, Madrid, España
Purpose
Residential, Apartment Building
Built Area
11.500,00 m²
Budget
5.384.000,00 €
Competition
2nd Prize

