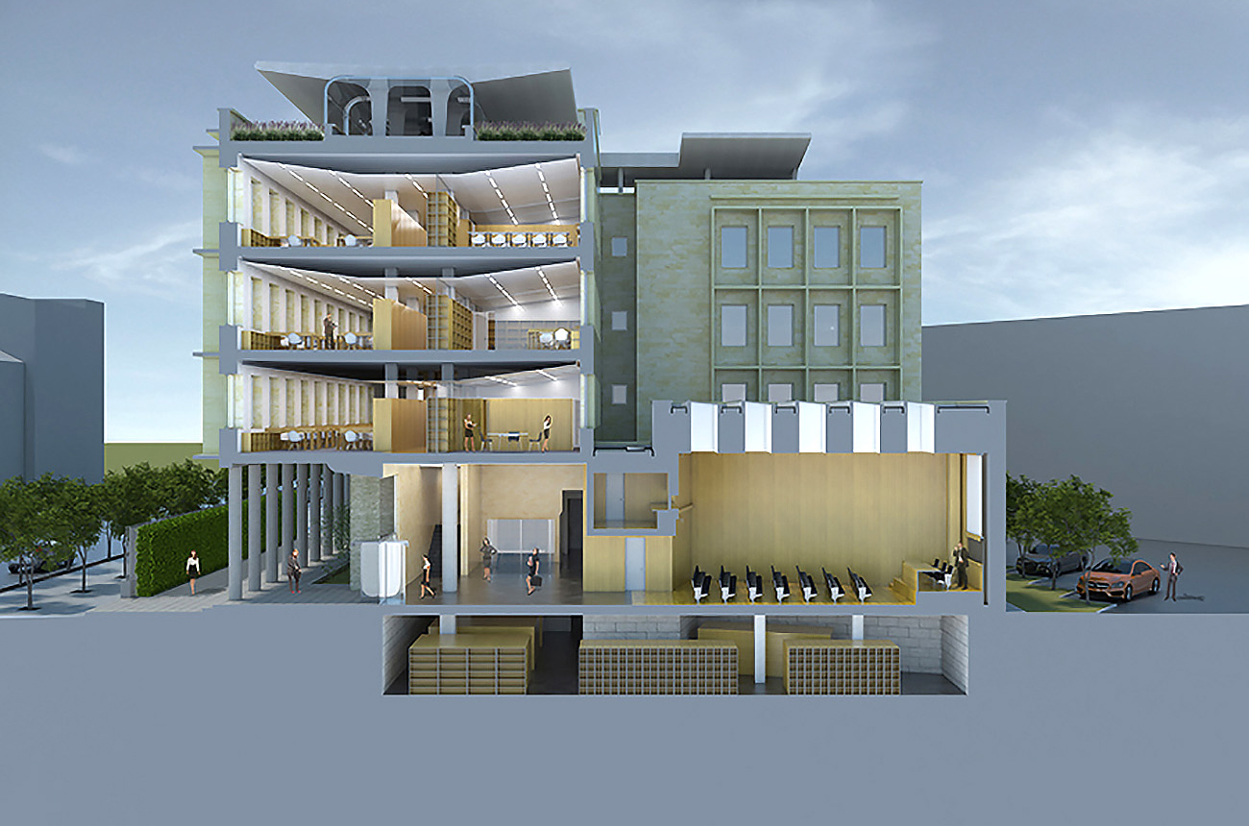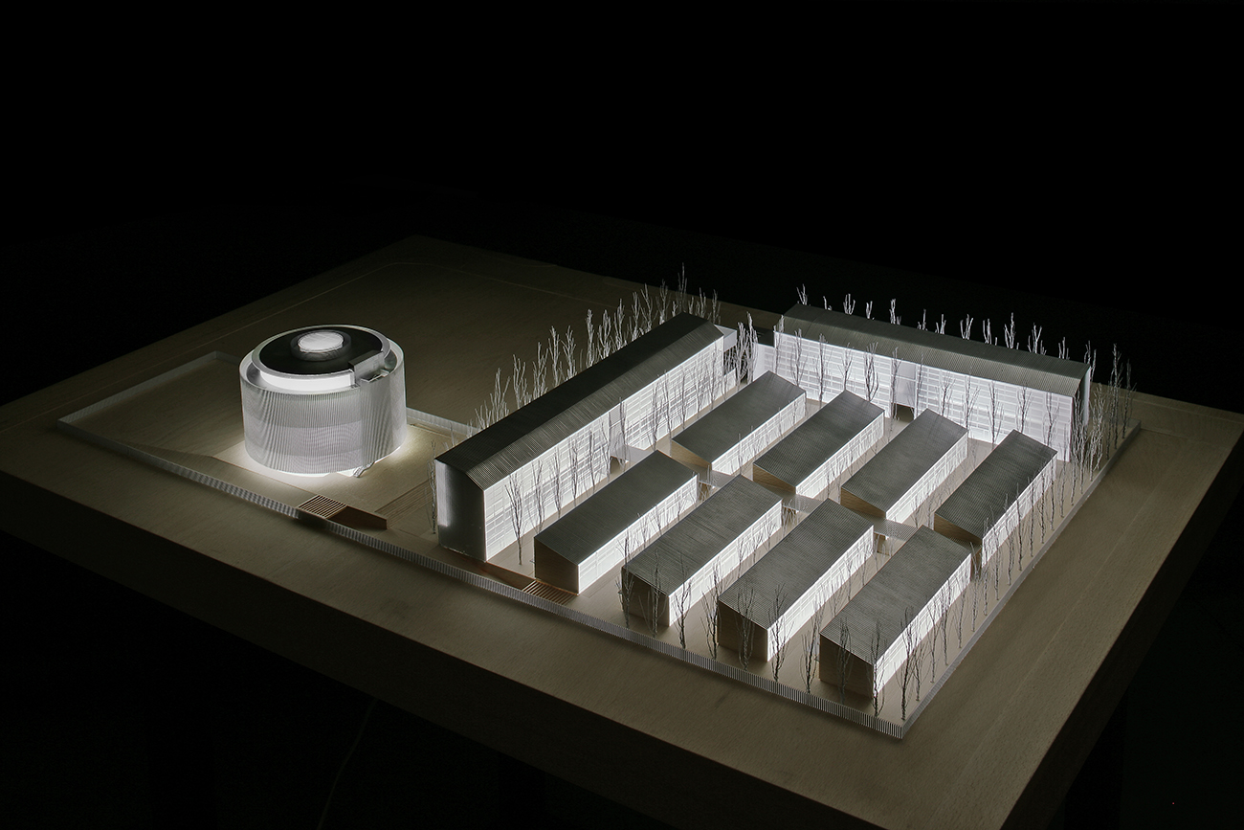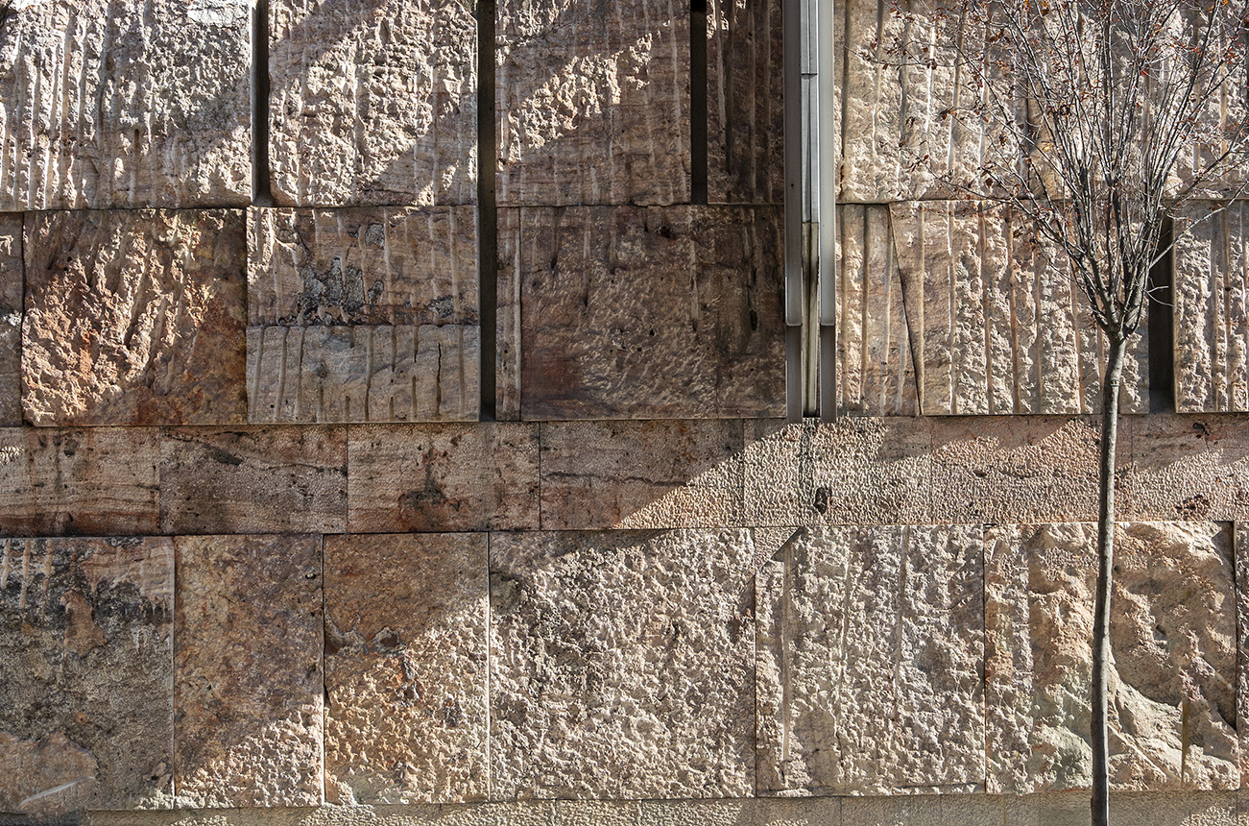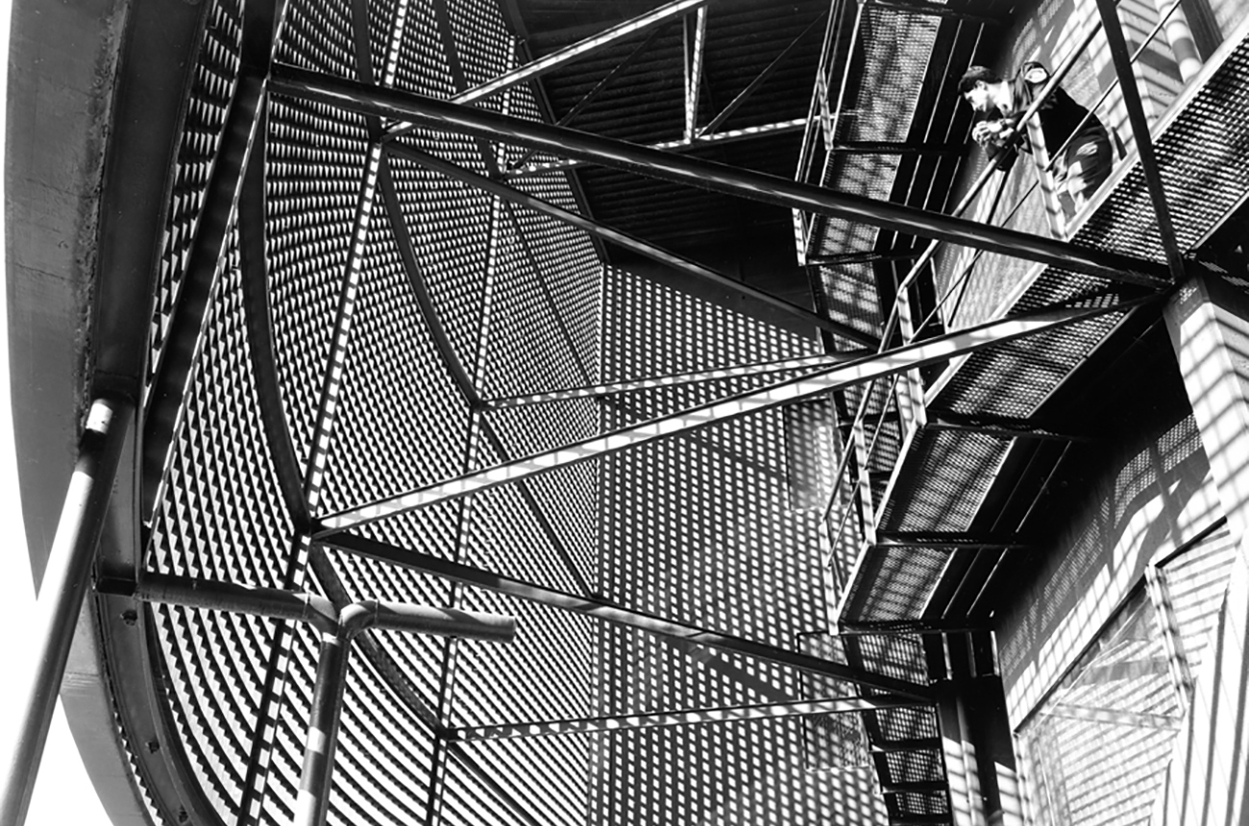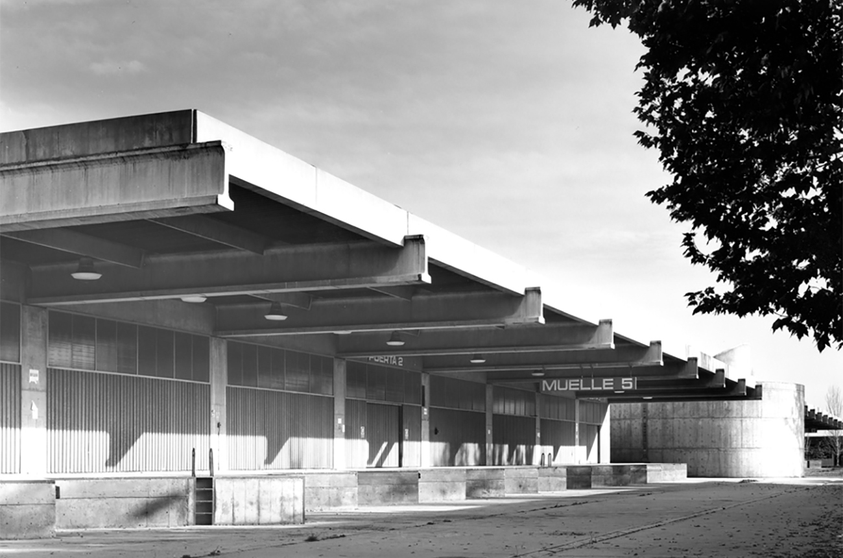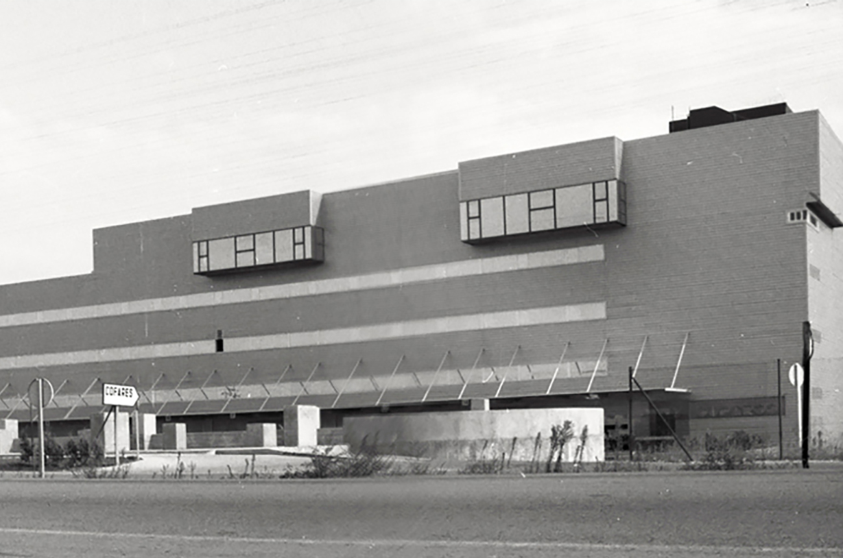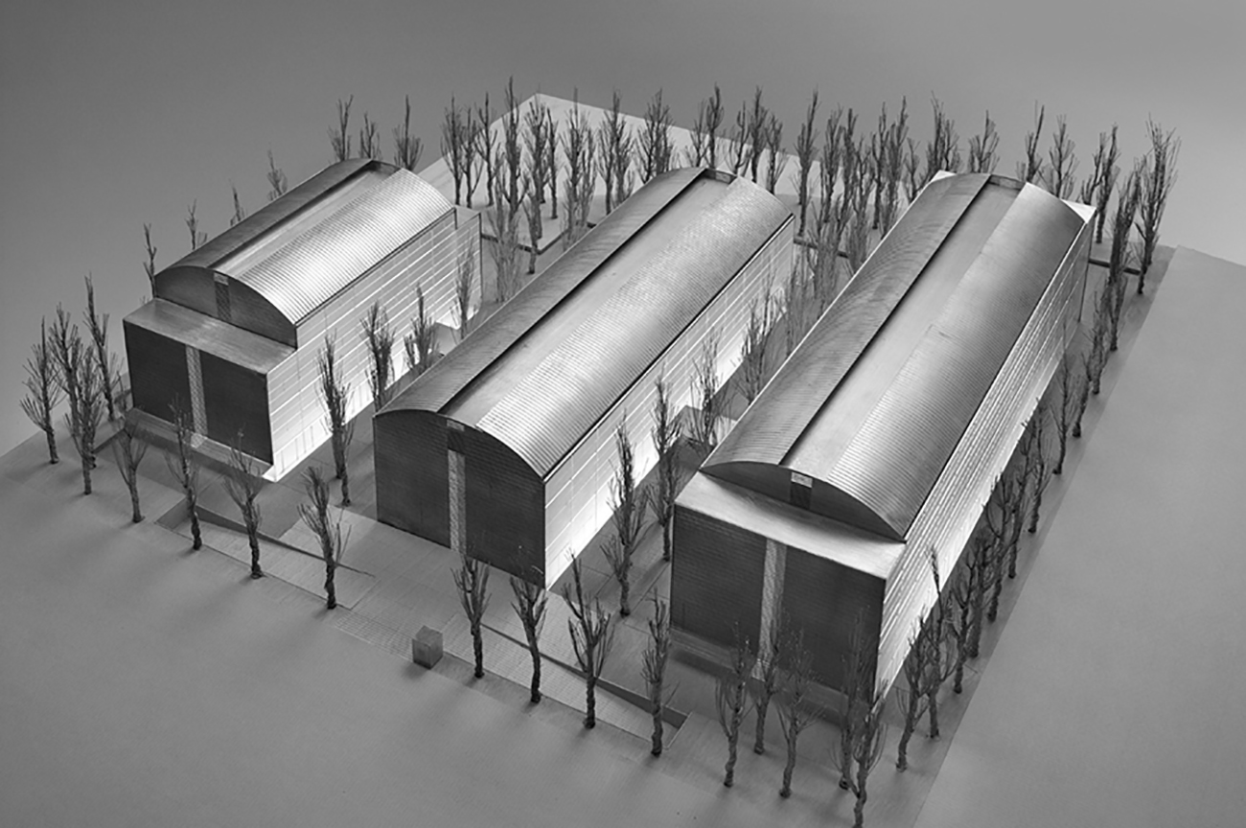
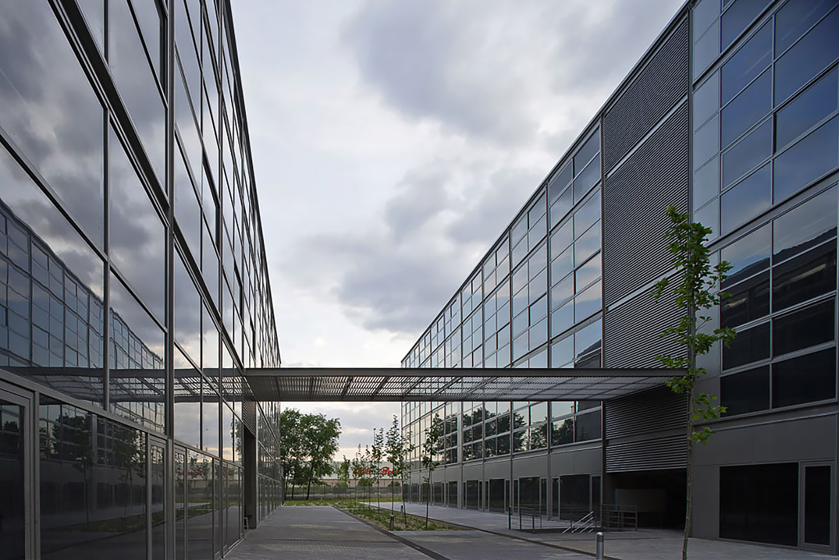
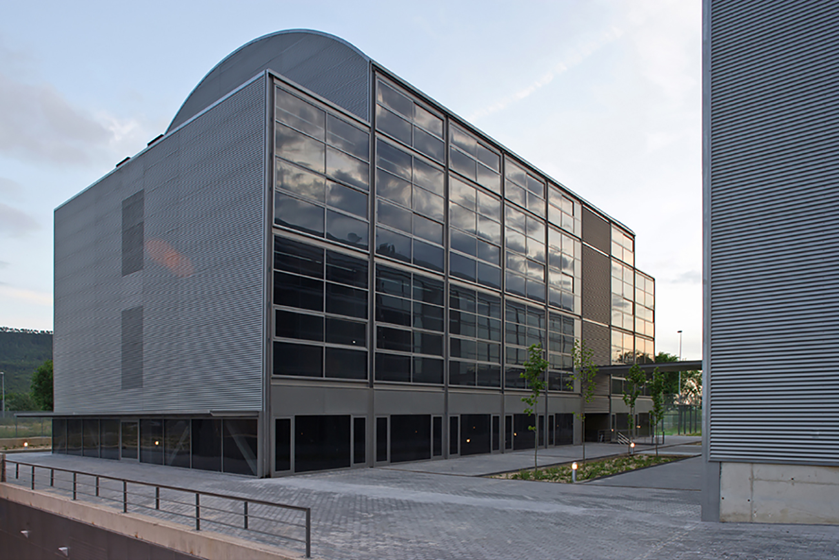
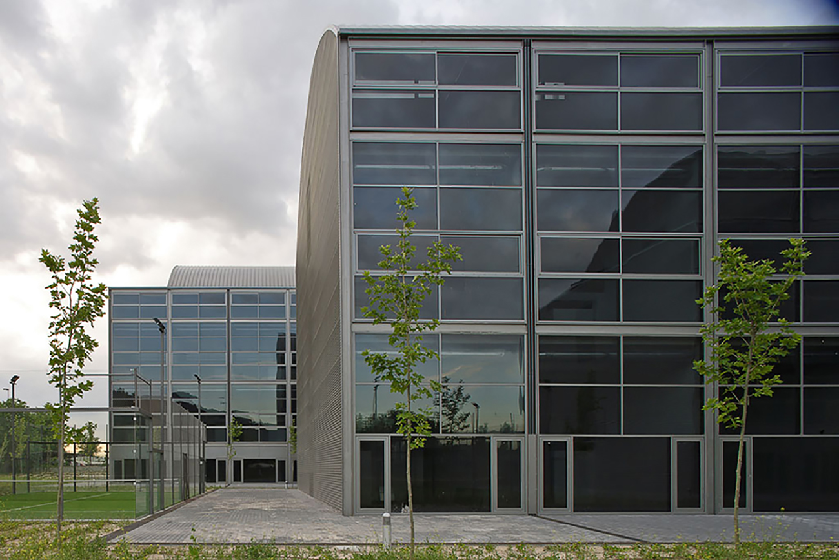
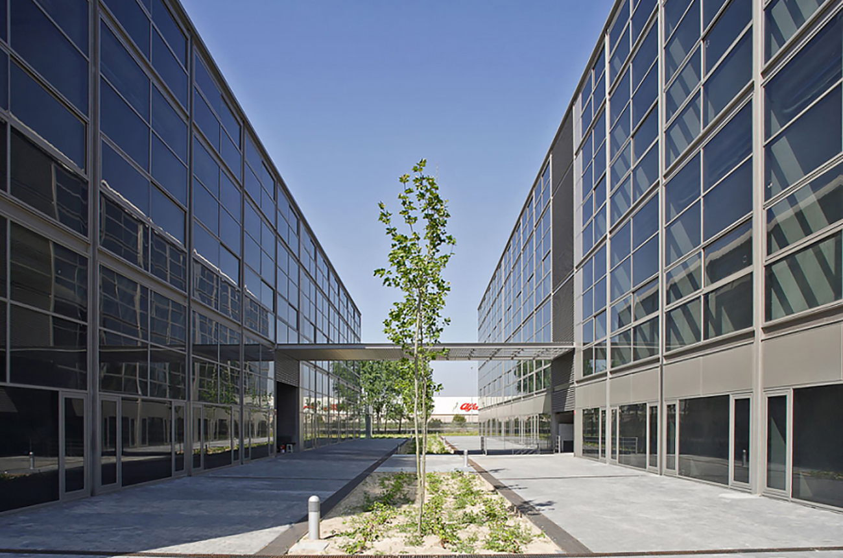
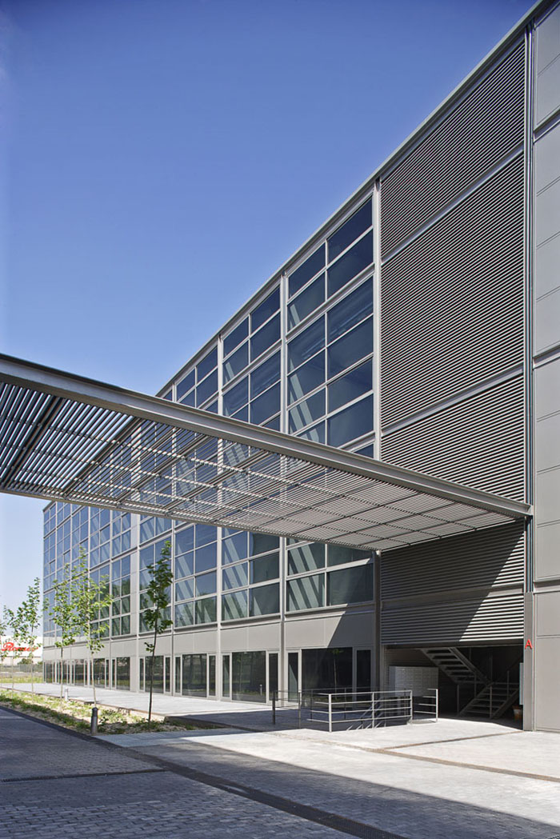
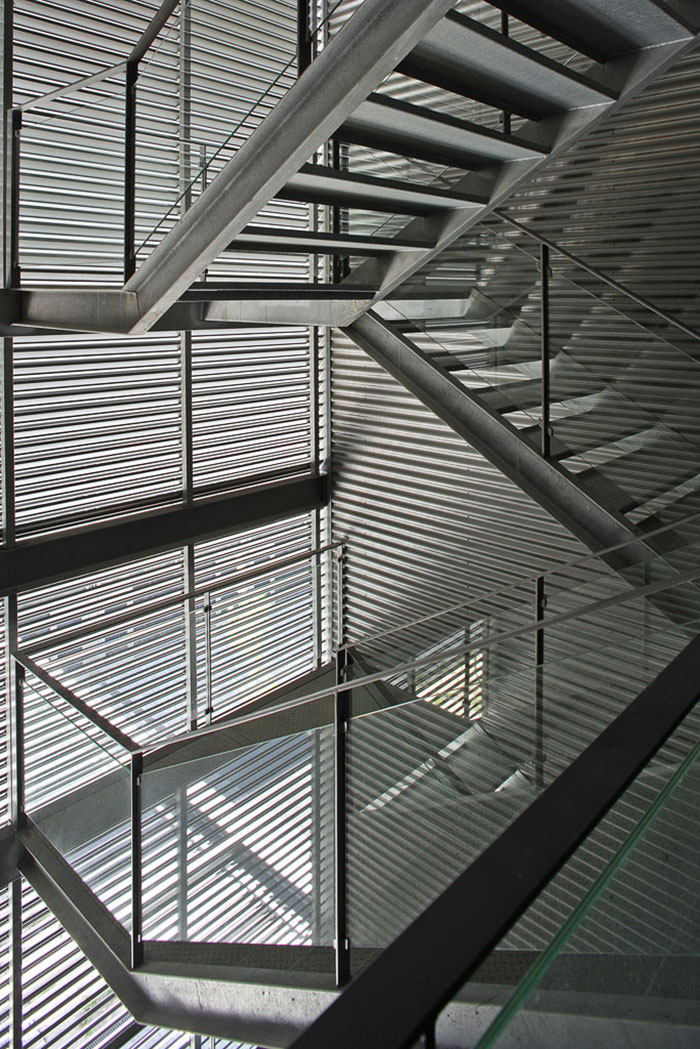
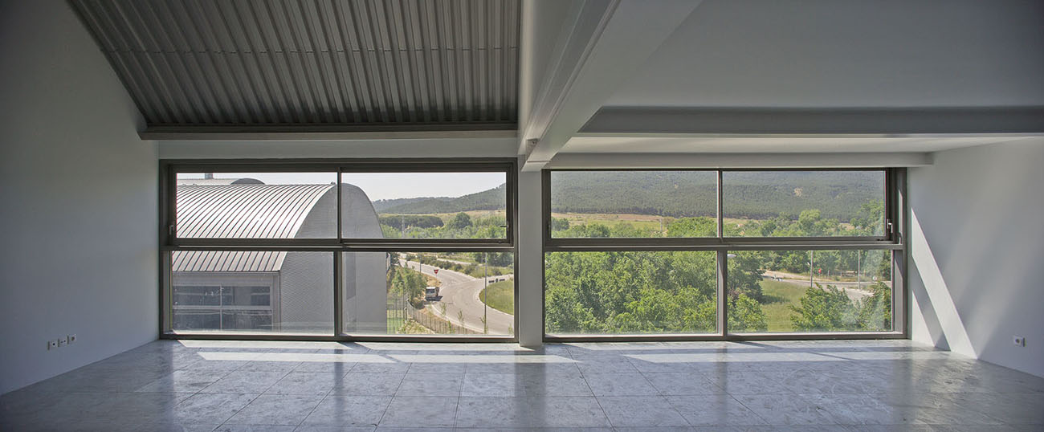
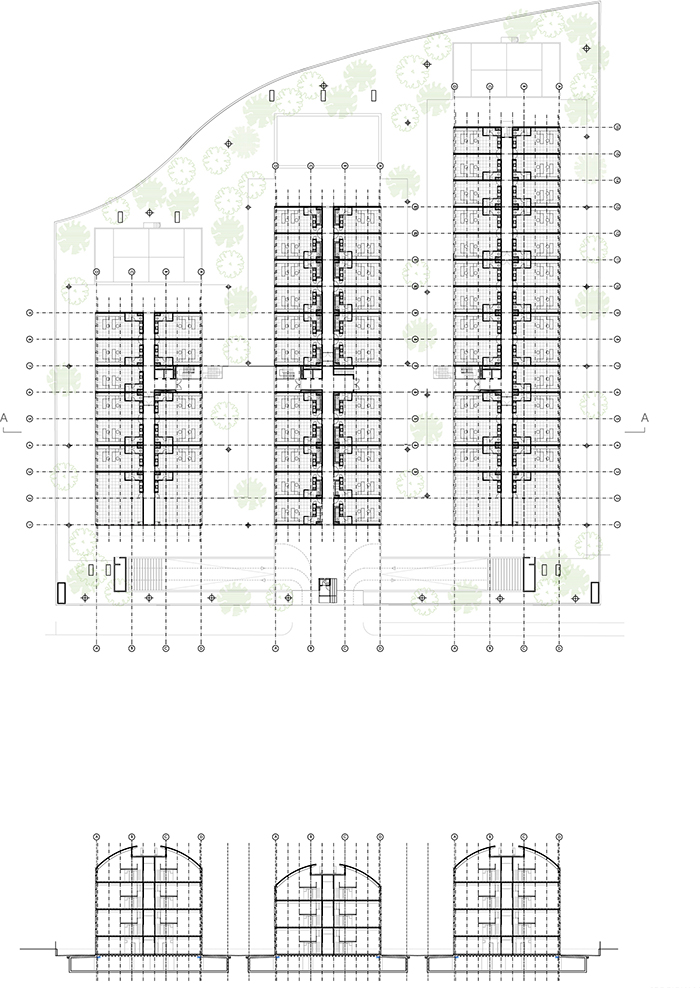
Construction of an office complex for small companies and retail businesses. Three buildings are placed parallel to each other, all with the same characteristics yet with varying lengths from their axis in order to adapt to the geometry of the land.
The middle building is lower than the two exterior ones, to enhance the design of the interior spaces by allowing for more sunlight and optimal landscaping.
Key facts
Year
2007
Client
Alius Henares SL
Architects
Olalquiaga Arquitectos S.L.P.
Location
Parcelas a-3/b y a-3/c. poligono 26. Alcalá de Henares, Madrid
Purpose
Professional offices and commercial spaces
Built Area
17.070,00 m²
Collaborators
Architects: Álvaro Marzo Ruiz
Technical Architect: Leandro Núñez
Structural Engineers: Juan Carlos Salvá
Engineering: JG Ingeniería
Model: Jesús Resino
3D Renderings: Cisne (Roberto Potenciano)
Photography: Maquetas: Aurofoto (Federico López). Works: Miguel de Guzmán
Budget
10.156.775,00 Euros

