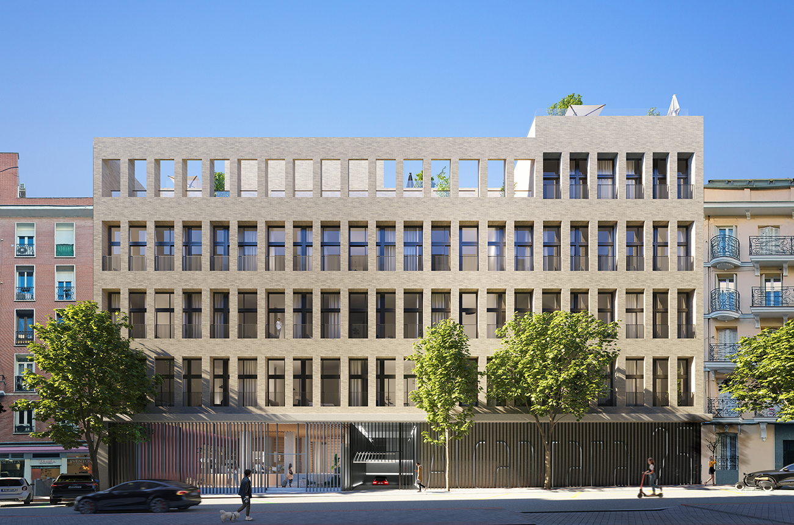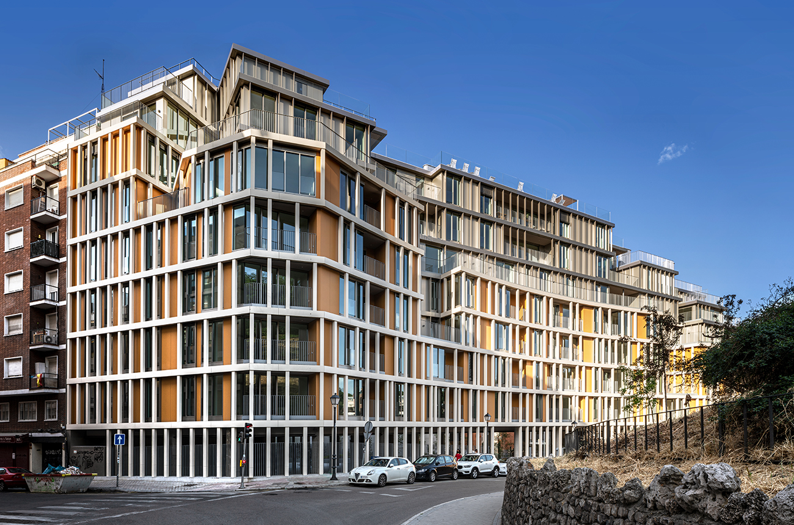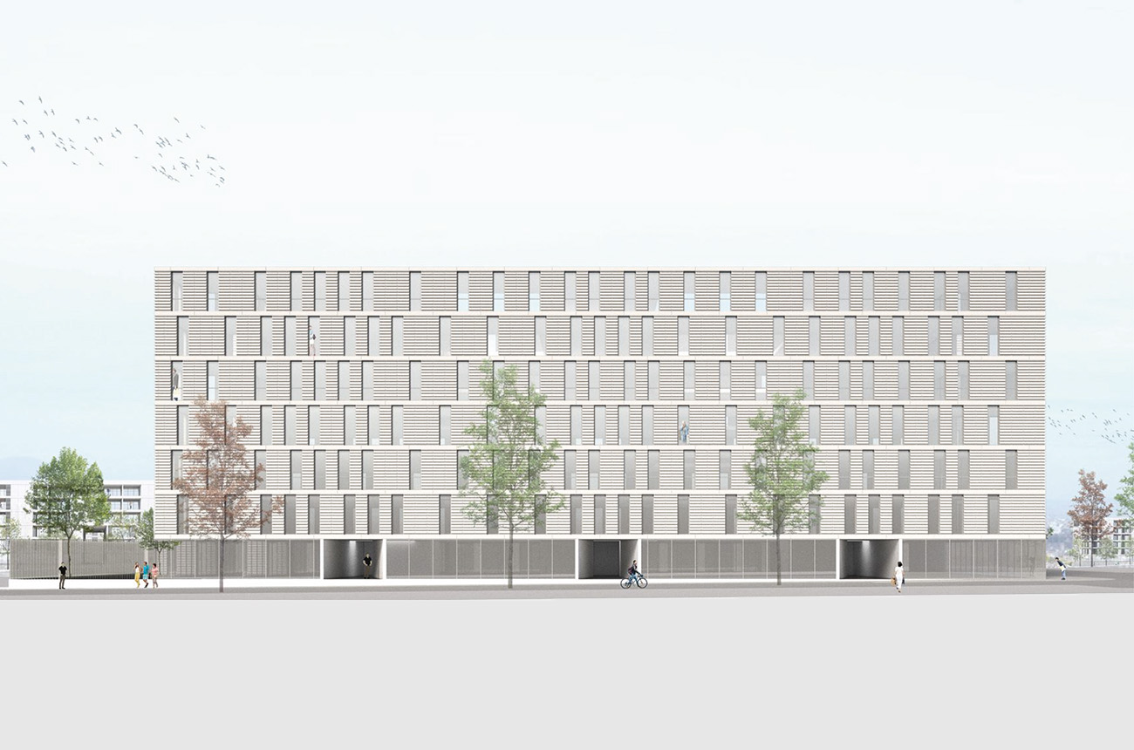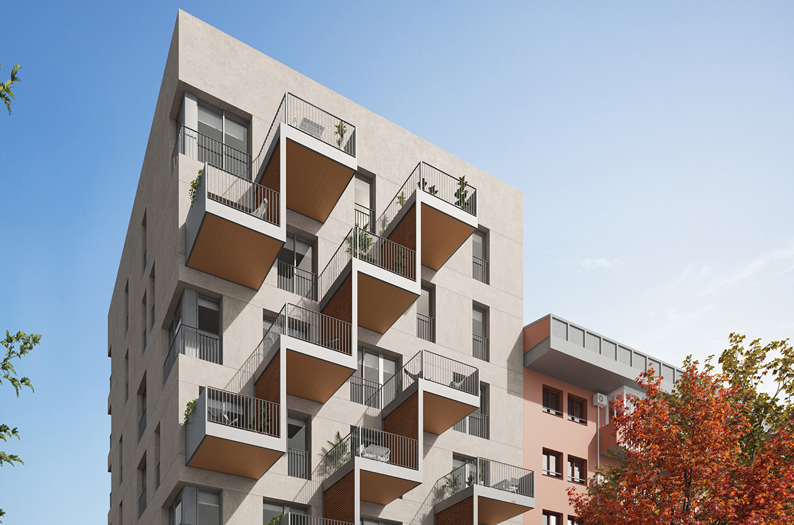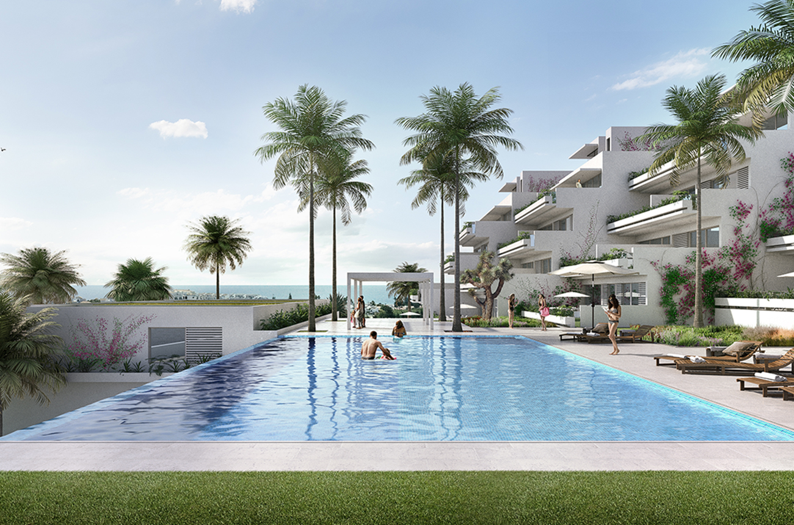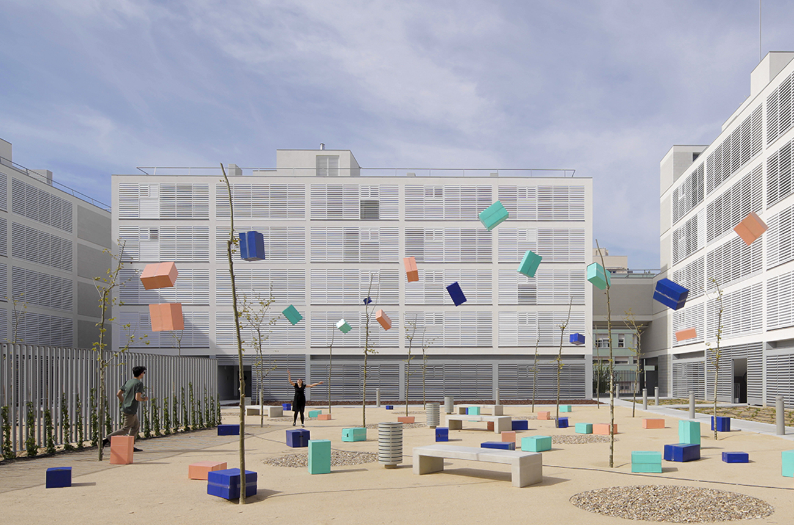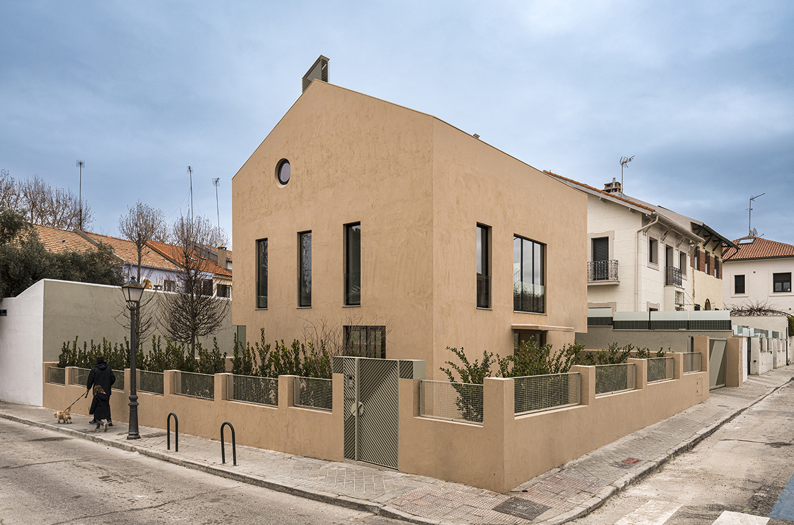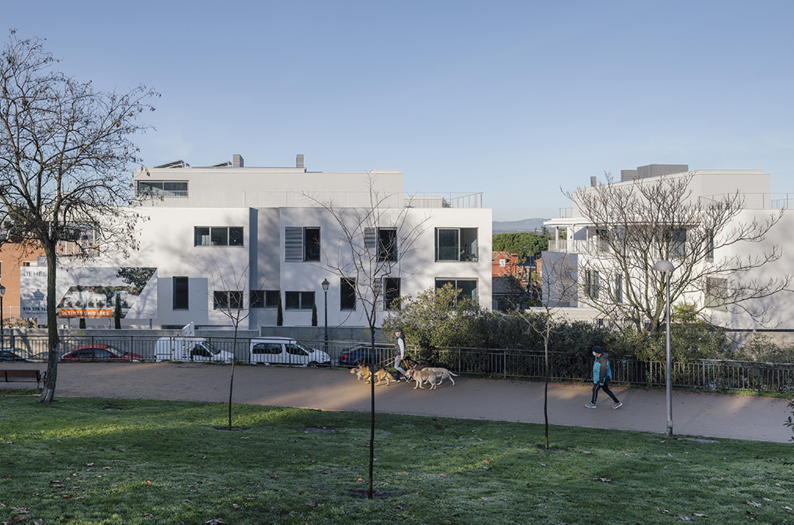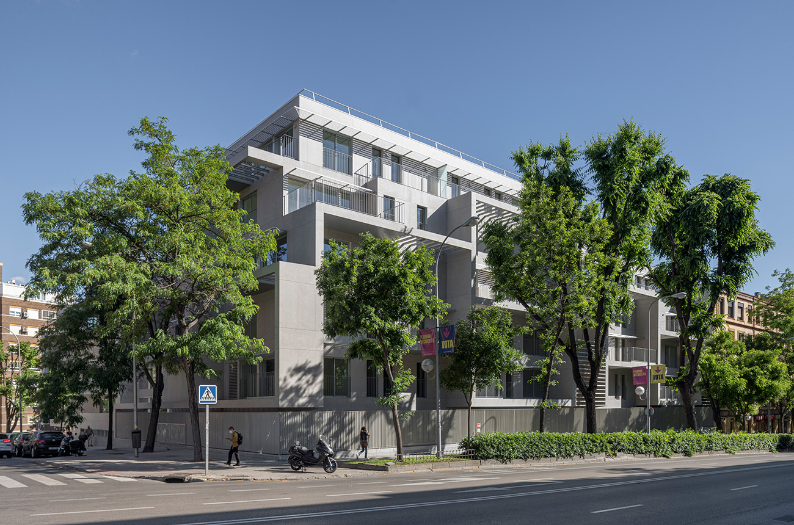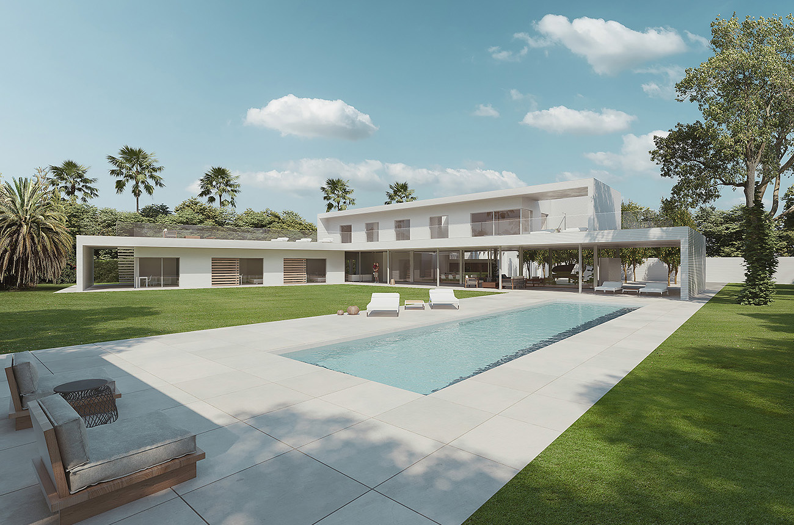
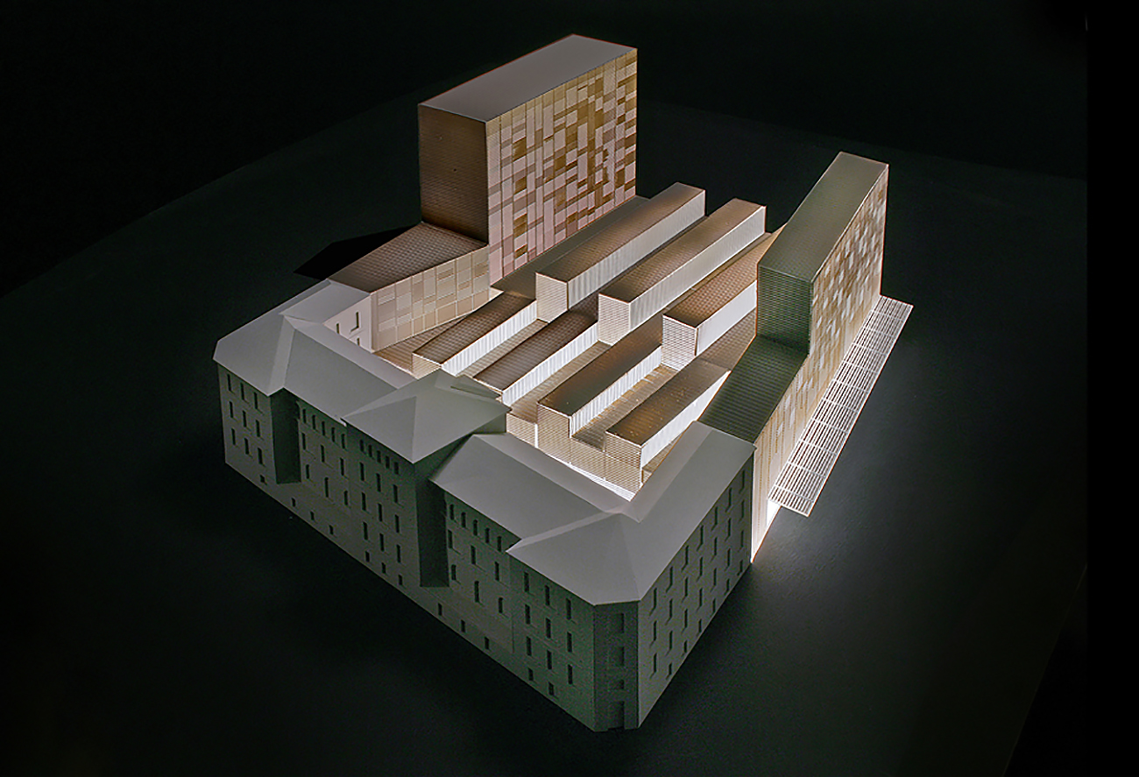
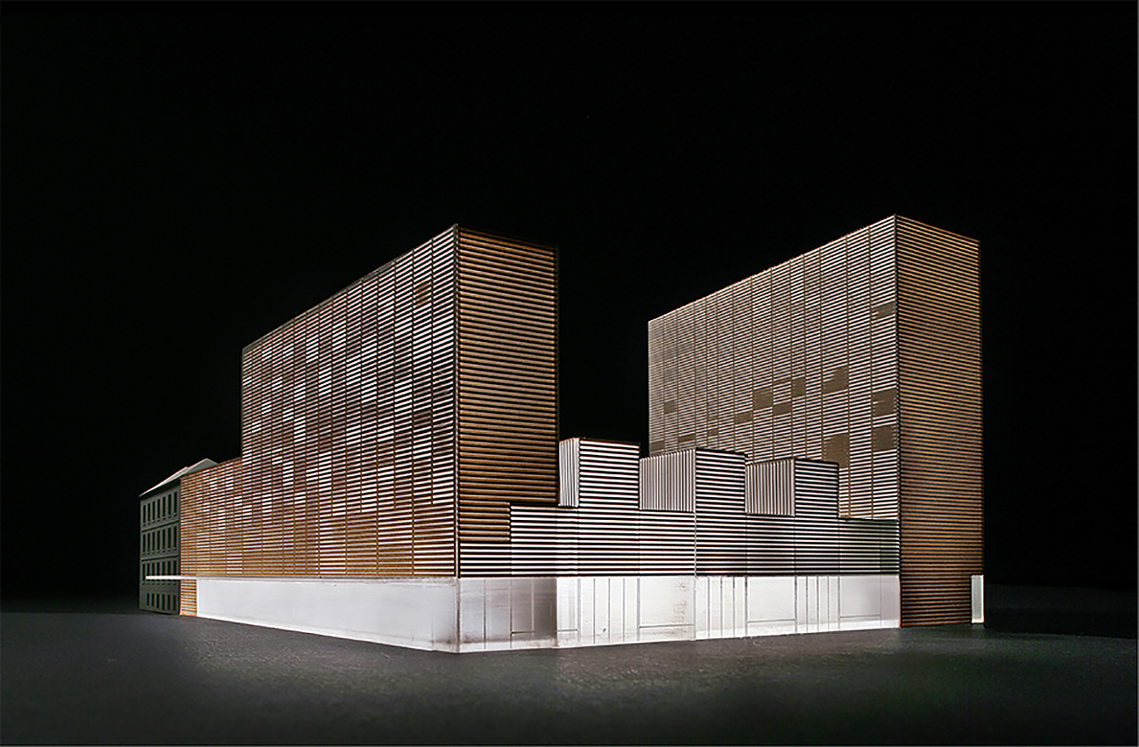
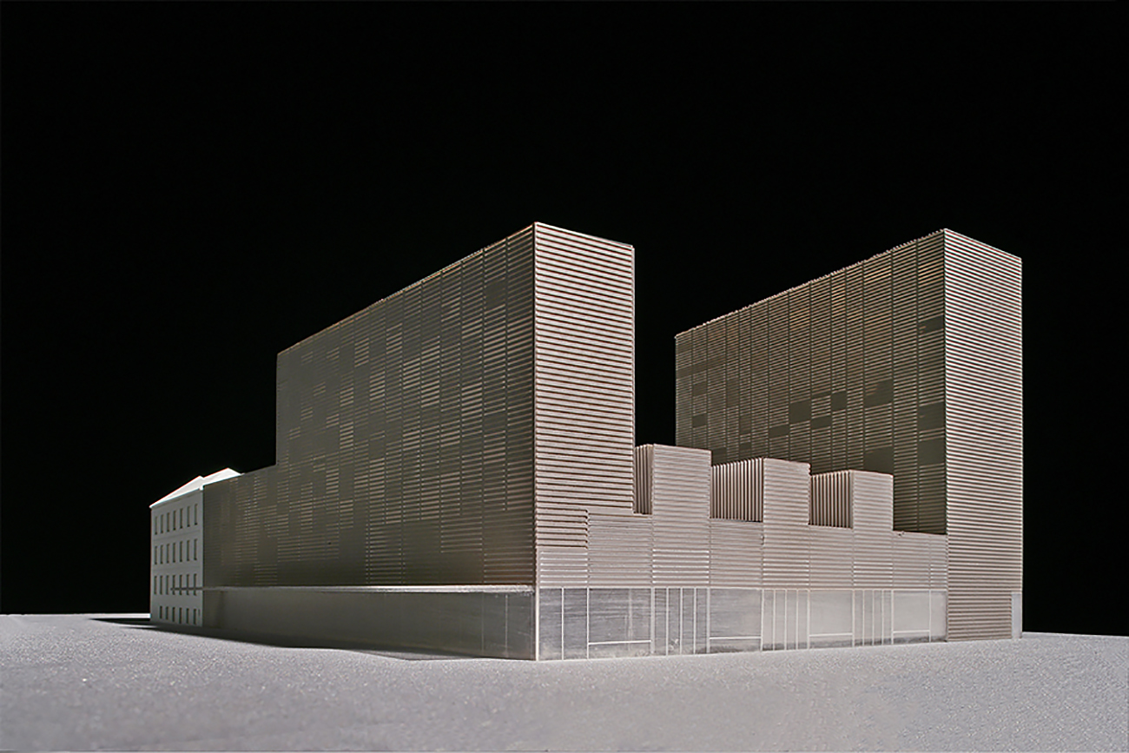
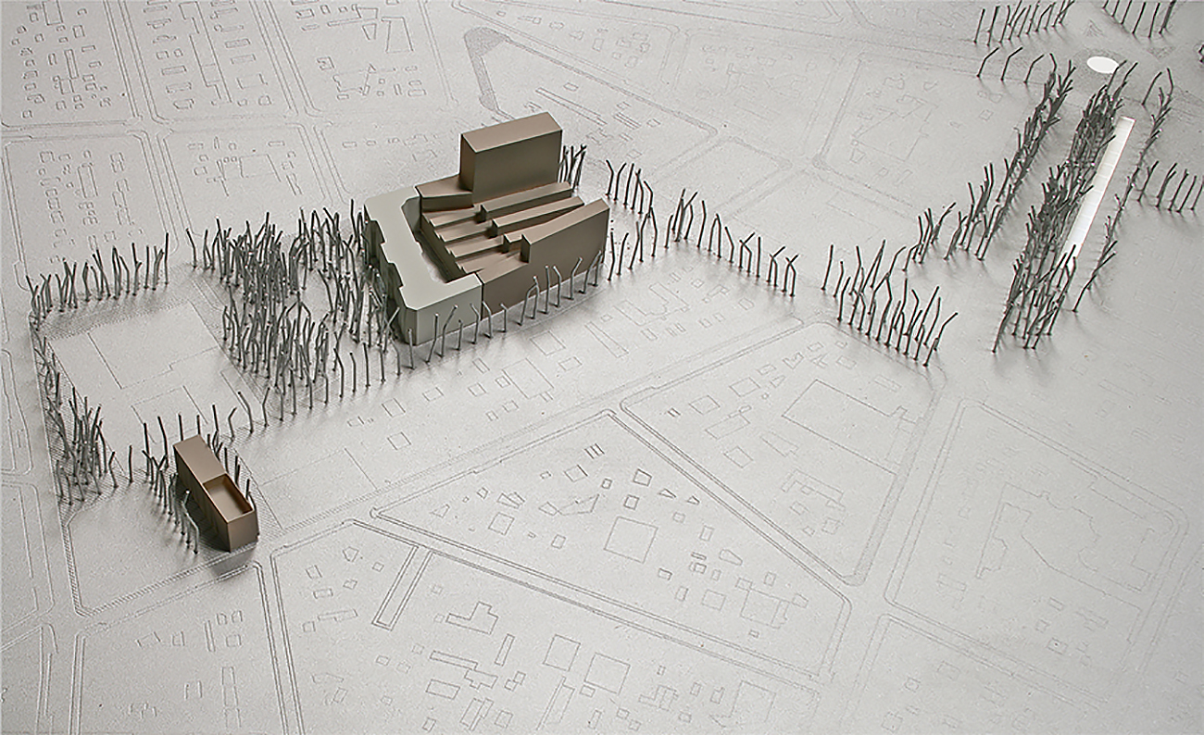
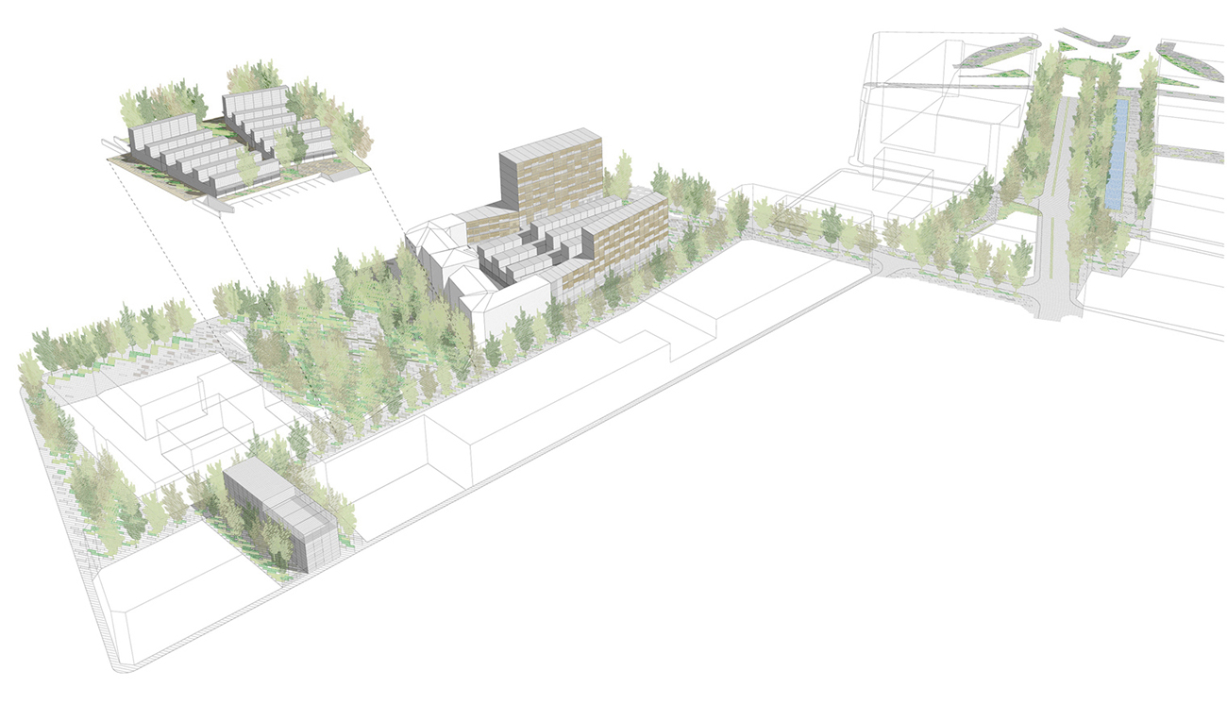
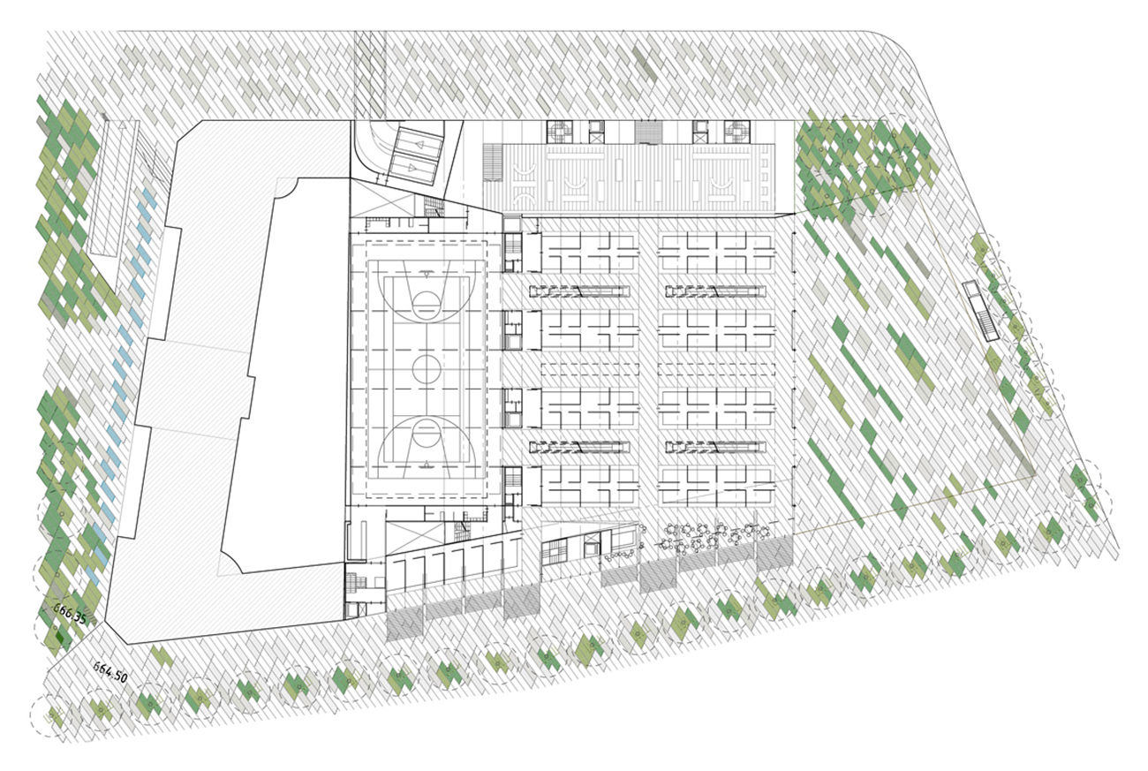
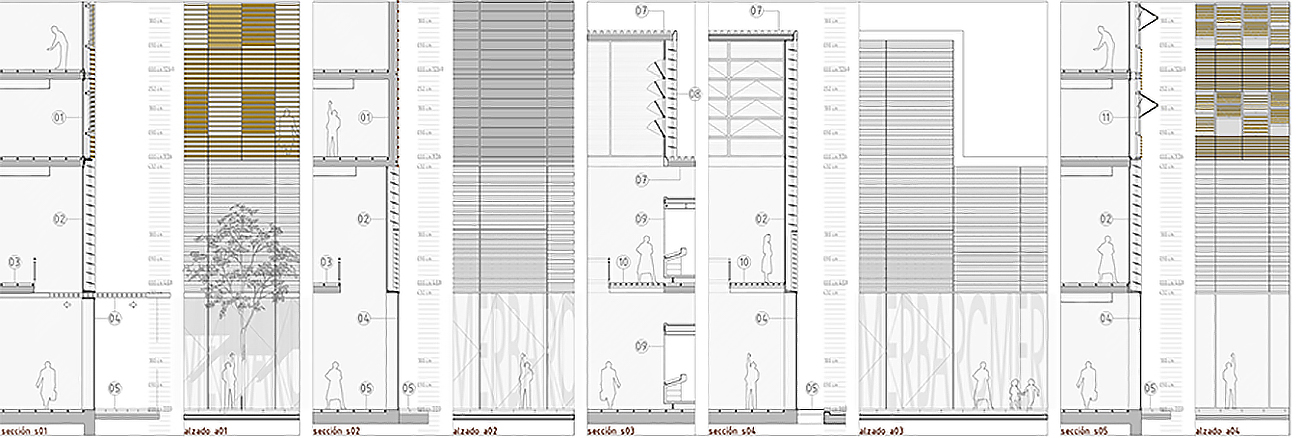
We faced ourselves with a complex program that includes reorganization of the Plaza de Santa Barbara and its surroundings, a new Market building, a temporary market which was used while the new building had been constructed, gardens, a new school and the pedestrian communication through it all.
The new building has two “arms” of different heights, in which are the shopping centre and dwellings. Those two “embrace” a volume of lower height in which a market, sports centre and municipal pool coexist, all lined up according to the N-S oriented skylights above them which cast light on them.
The entrance to the market space is next to the square, in front of the old Barceló cinemas, designed by architect Luis Gutiérrez Soto. The market occupies the entire ground floor, extending over the pedestrian street of the Beneficencia as an open-air market.
Key facts
Year
2007
Client
Ayuntamiento de Madrid
Architects
Olalquiaga Arquitectos S.L.P.
Location
Entorno de c/Barceló, Plaza Santa Bárbara, c/San Mateo
Purpose
Market, Sports Centre, Houses…
Built Area
4.445,00 m² Market
6.135,00 m² Houses
2.428,00 m² Sports Center
1.935,00 m² Public service
1.600,00 m² Infant school
19.225,00 m² Green Spaces
32.390,00 m² Public roads
Collaborators
Architects: Javier Morales Luchena
Structural Engineers: Esteyco
Engineering: JG Ingenieros
3D Renderings: In-house
Model: Jesús Resino
Photography: Aurofoto (Federico López)
Competition
Finalist

