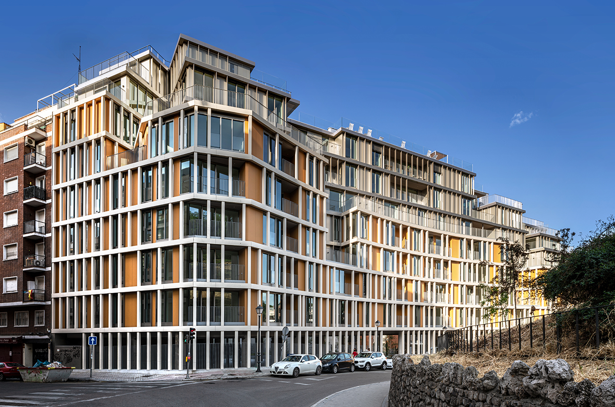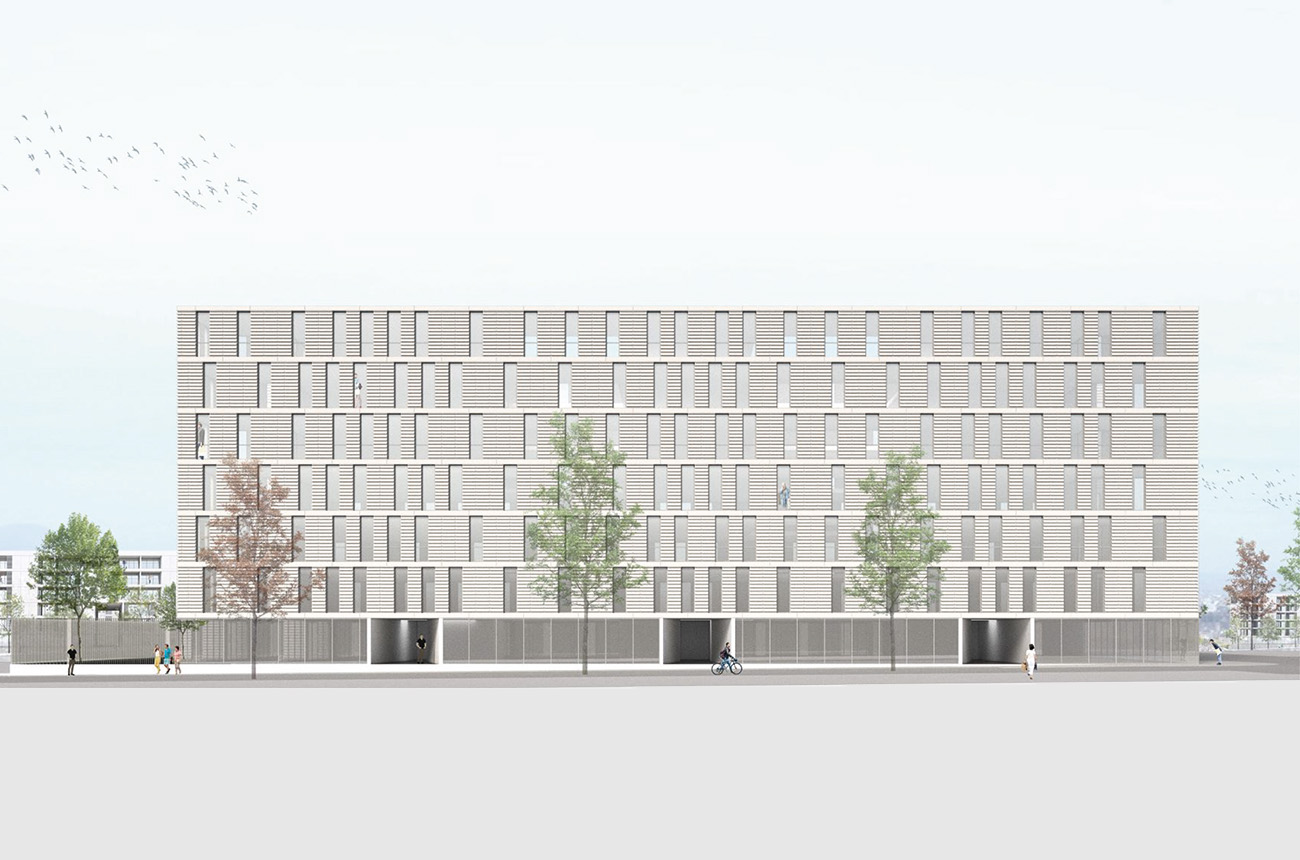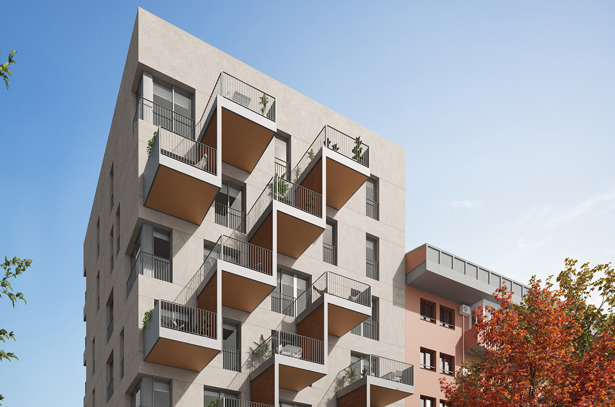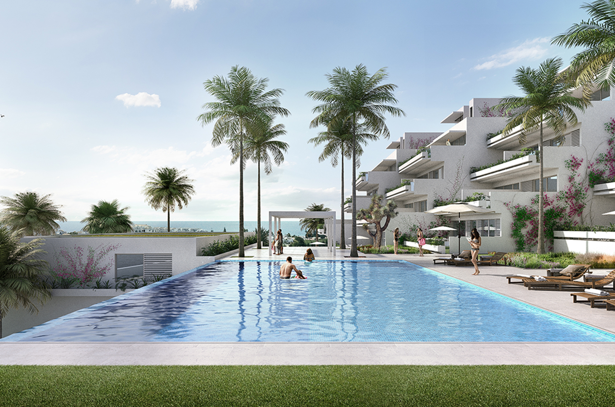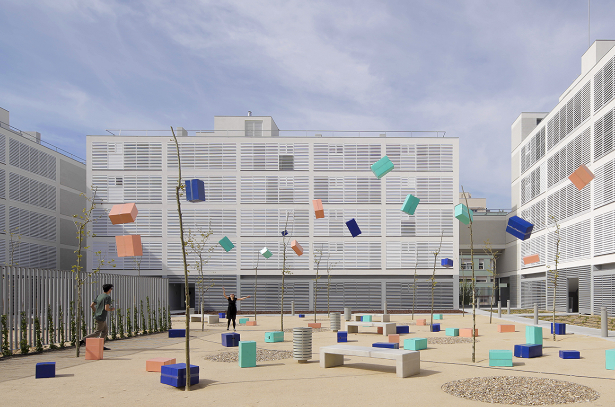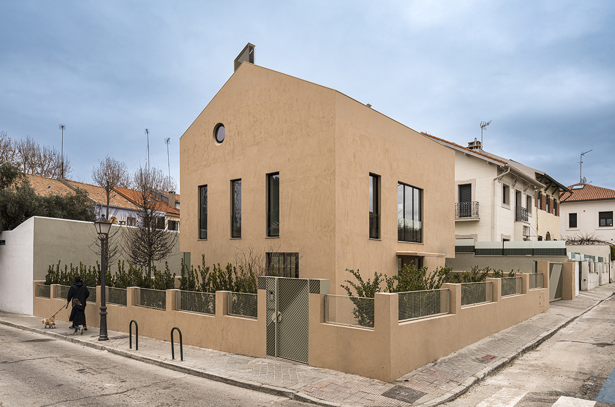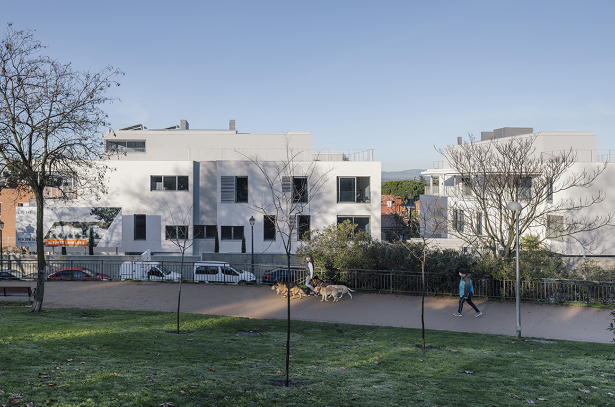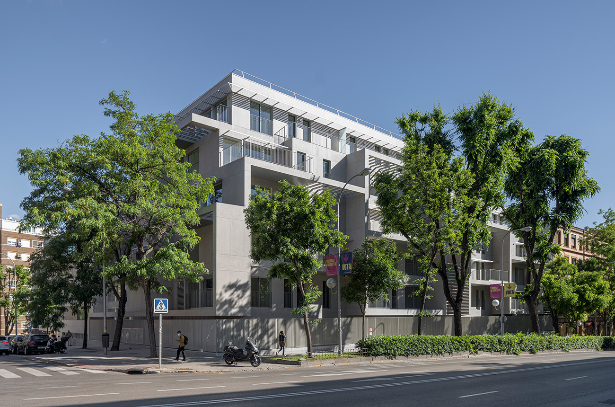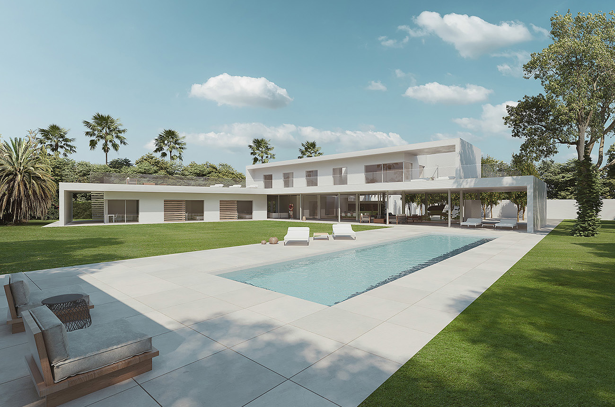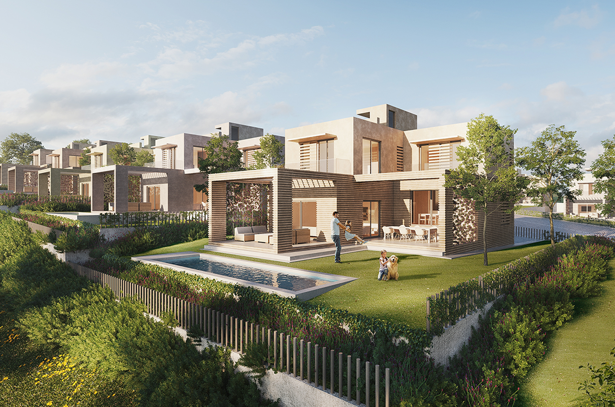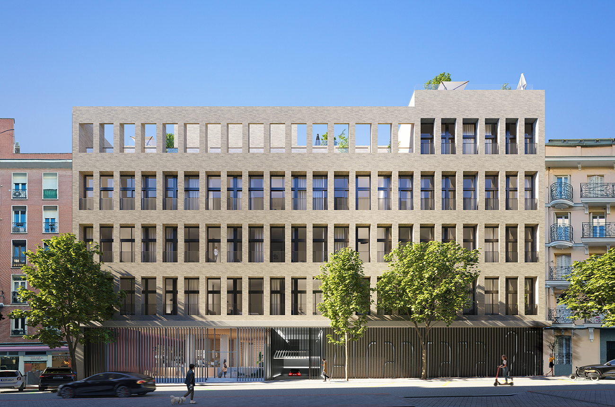
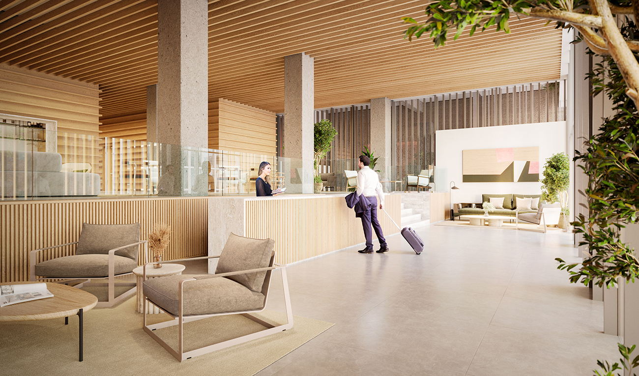
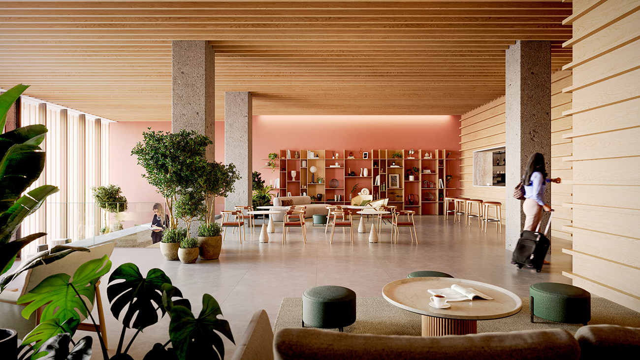
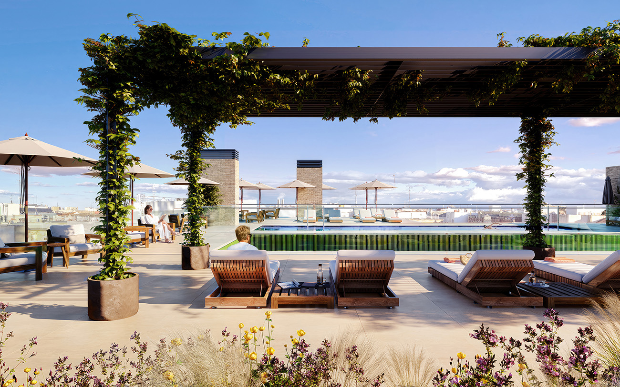
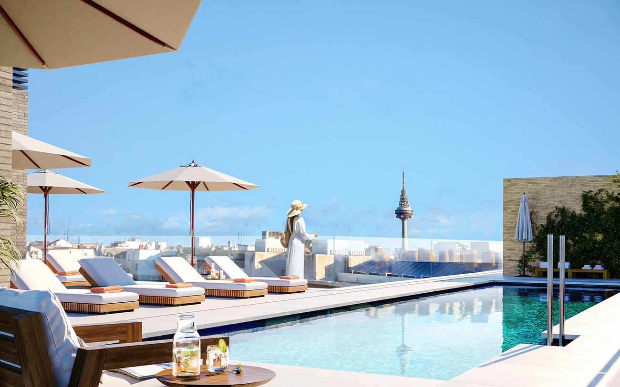
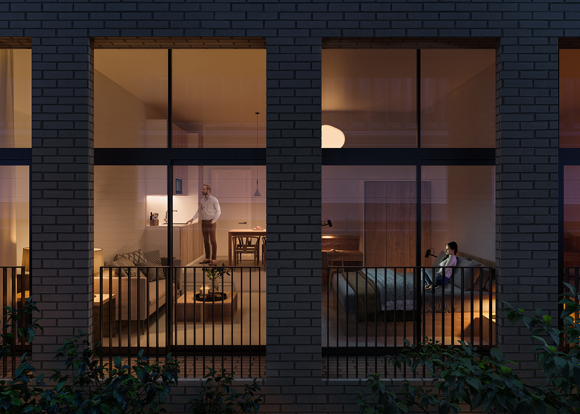
This project involves the rehabilitation of a high-quality industrial building located in a privileged environment in the Salamanca district of Madrid. The building will be transformed into a 4-star aparthotel.
Se compone de planta baja más cuatro y dos sótanos. Se proyectó en 1965 para albergar una central telefónica. Technological advances in telecommunications over the years have made it possible to reduce the space required for telecommunications equipment and facilities. As a result, the equipment is now concentrated on the ground floor and basement -1, leaving the rest of the building free and available for new uses.
The building is integrated into the urban fabric of the Salamanca district, which is characterized by its orthogonal layout of streets and blocks measuring approximately 150 x 110 m. The blocks are completely filled with buildings, with only small interior patios remaining. The patio of this building is one of the largest in the area.
The project consists of a partial restructuring of the building, as less than 50% of its structural surface will be affected. A new central patio and other lateral patios will be opened, which will require the demolition of existing slabs between the first floor and the roof. The median walls, facing the street and the block patio, will also be demolished and replaced. The existing elevator and staircase core will be demolished, and a new core will be created in the central area of the building. A new staircase will be introduced in the southwest area of the building to meet the evacuation distances. The basement walls will be demolished to accommodate the car park, and an opening will be made in the basement -1 slab to build a ramp from basement -1 to basement -2.
The car park will be adapted as much as possible to the limitations of a structure that was not designed to accommodate vehicles. The column spacing will be reduced to 3,40 meters in the 5,60 meters wide circulation lane, which will make maneuvering difficult.
The building will house a total of 94 apartments, distributed as follows: 25 studios, 67 one-bedroom apartments, and 2 two-bedroom apartments. Of these, one two-bedroom apartment and two one-bedroom apartments, located on the fourth floor facing east, have a terrace. Three of the one-bedroom apartments are adapted for reduced mobility and are located on the typical floors. The program also includes 57 parking spaces, a bicycle room, common areas, a garden, a swimming pool, and a sun terrace, the latter two located on the fourth floor, on the roof terrace.
The ground floor will be used for access, reception, and lounges. The hotel program will be located between the first and fourth floors. There are 25 apartments on each of the standard floors (first, second, and third), and 19 apartments on the fourth floor, four of which have a large terrace facing east, taking advantage of the original building’s terrace.
The roof will be used for a green area and a recreation area for the hotel. The rest of the roof will be used for the vertical communication core, a toilet, and the facilities. The swimming pool and solarium will be located in the northern area of the roof communication core, along with facilities for the swimming pool, toilets, and a pergola. The photovoltaic installation will be located in the southern area of the roof.
The western area of the roof that is outside the building footprint must be landscaped by regulation. In this area, as well as on the ground floor roof (the rest of the block patio), a lush garden with native vegetation will be designed for the benefit of the rooms and the neighbors who have views of this space.
Key facts
Year
2024
Client
All Iron Re i Socimi S.A.
Architects
Olalquiaga Arquitectos S.L.P.
Location
Calle Alcántara 25, Madrid
Purpose
4-star aparthotel
Built Area
6.855,99 m²
Collaborators
Architects: Alejandro González Santos
Students: Diana Draghici, Benedetta Castaldi, Lidia Jin, Pablo Ruiz Martínez
Technical Architect: Enrique Martínez.
Structural Engineers: MECANISMO, Diseño y Cálculo de Estructuras, S.L.
Engineering: Integra Ingenieros
Model: Resino&Bermejo
3D Renderings: Townvisuals
Budget
11.553.494,41 Euros

