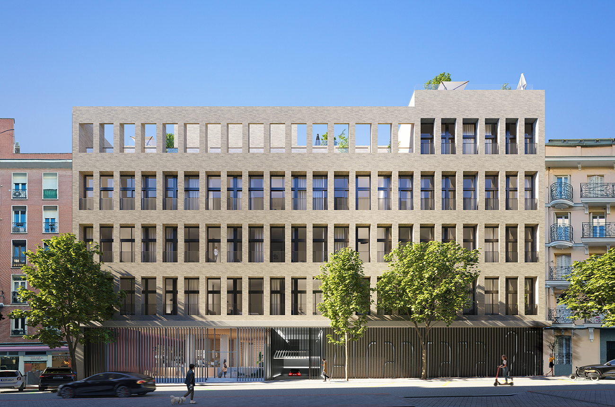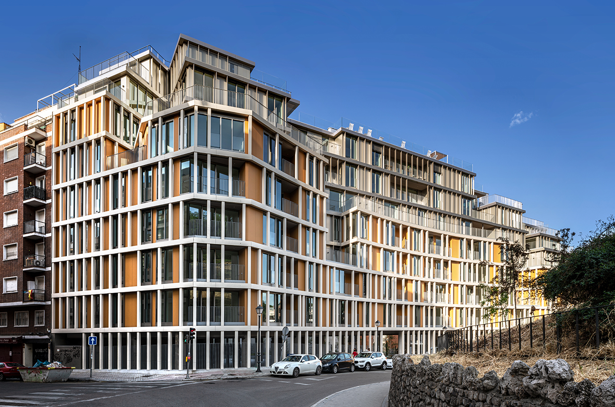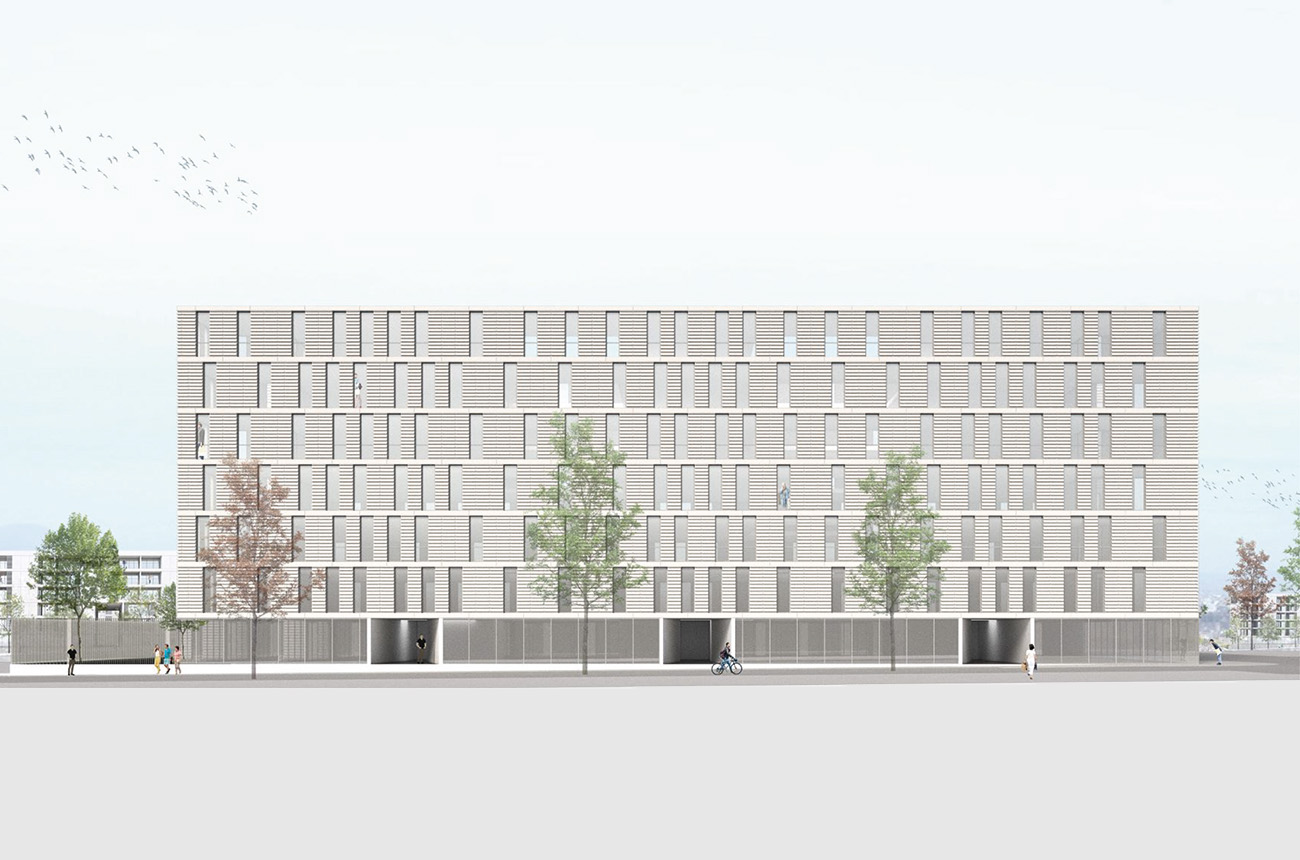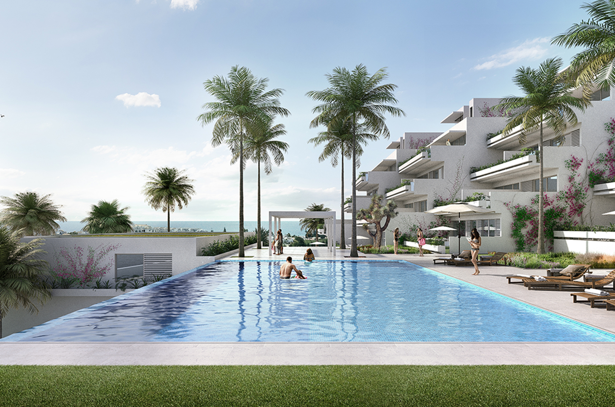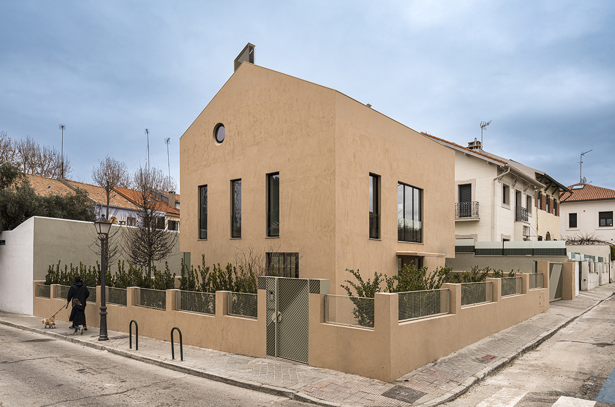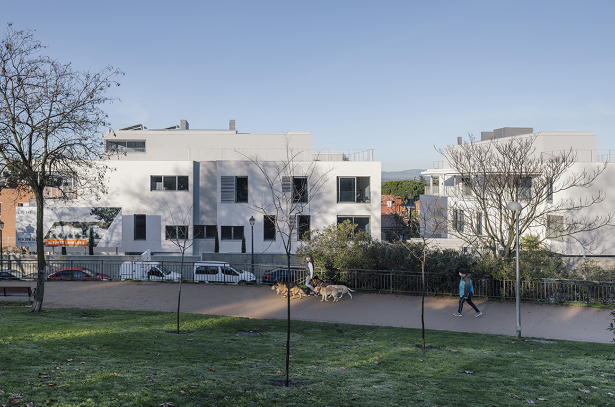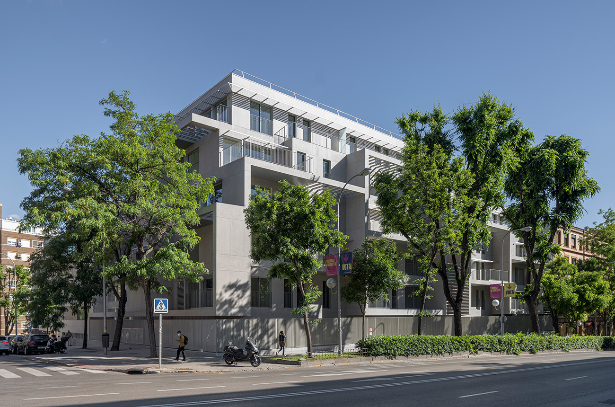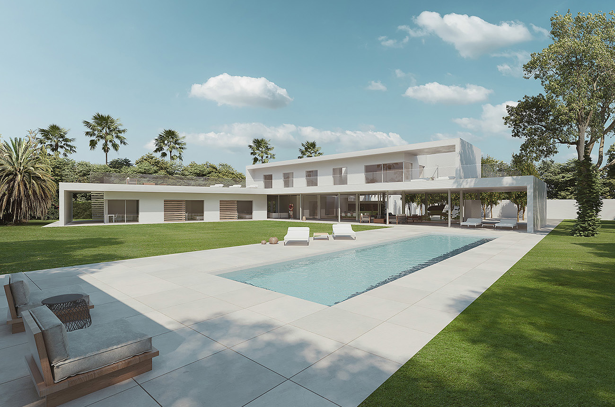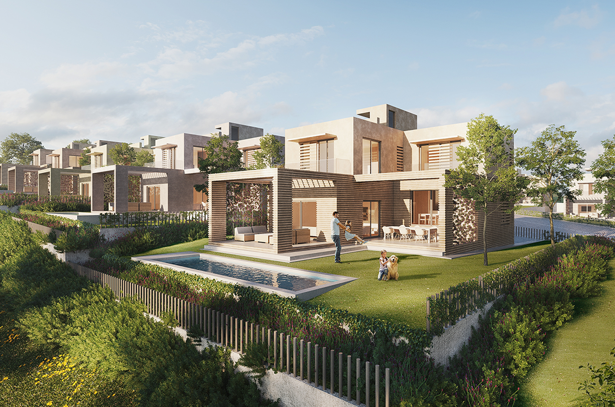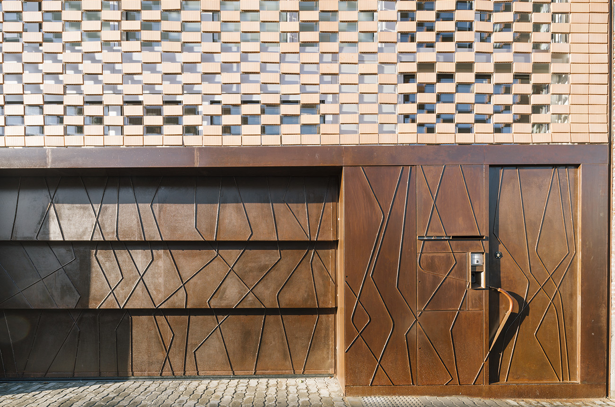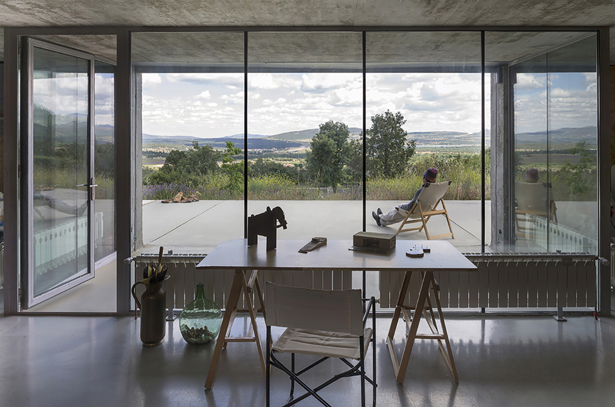
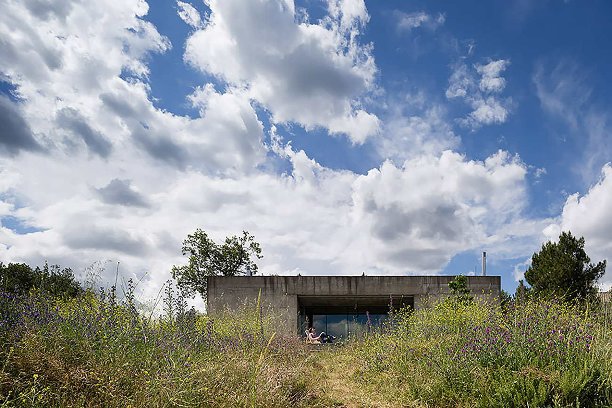
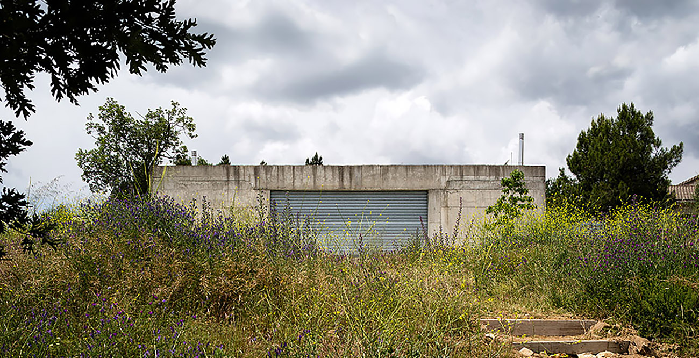
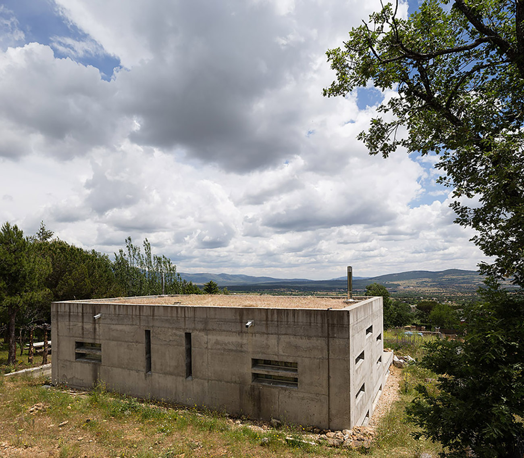
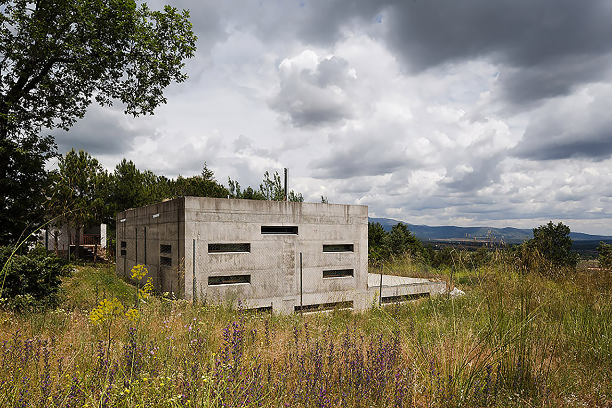
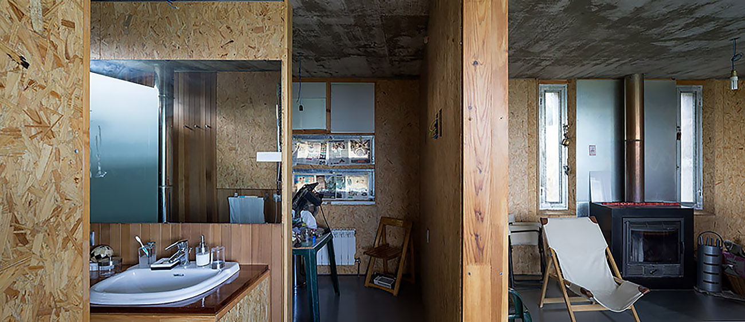
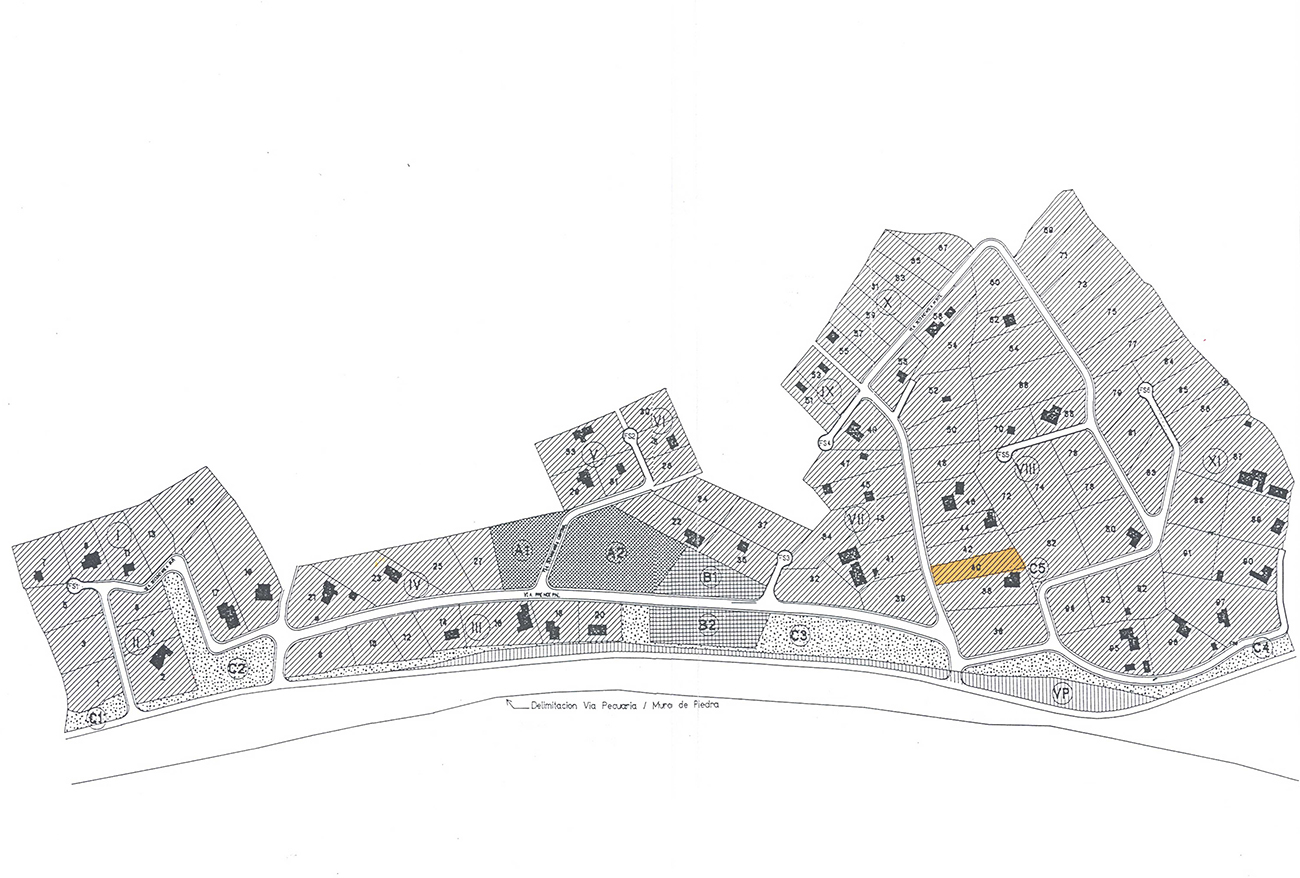
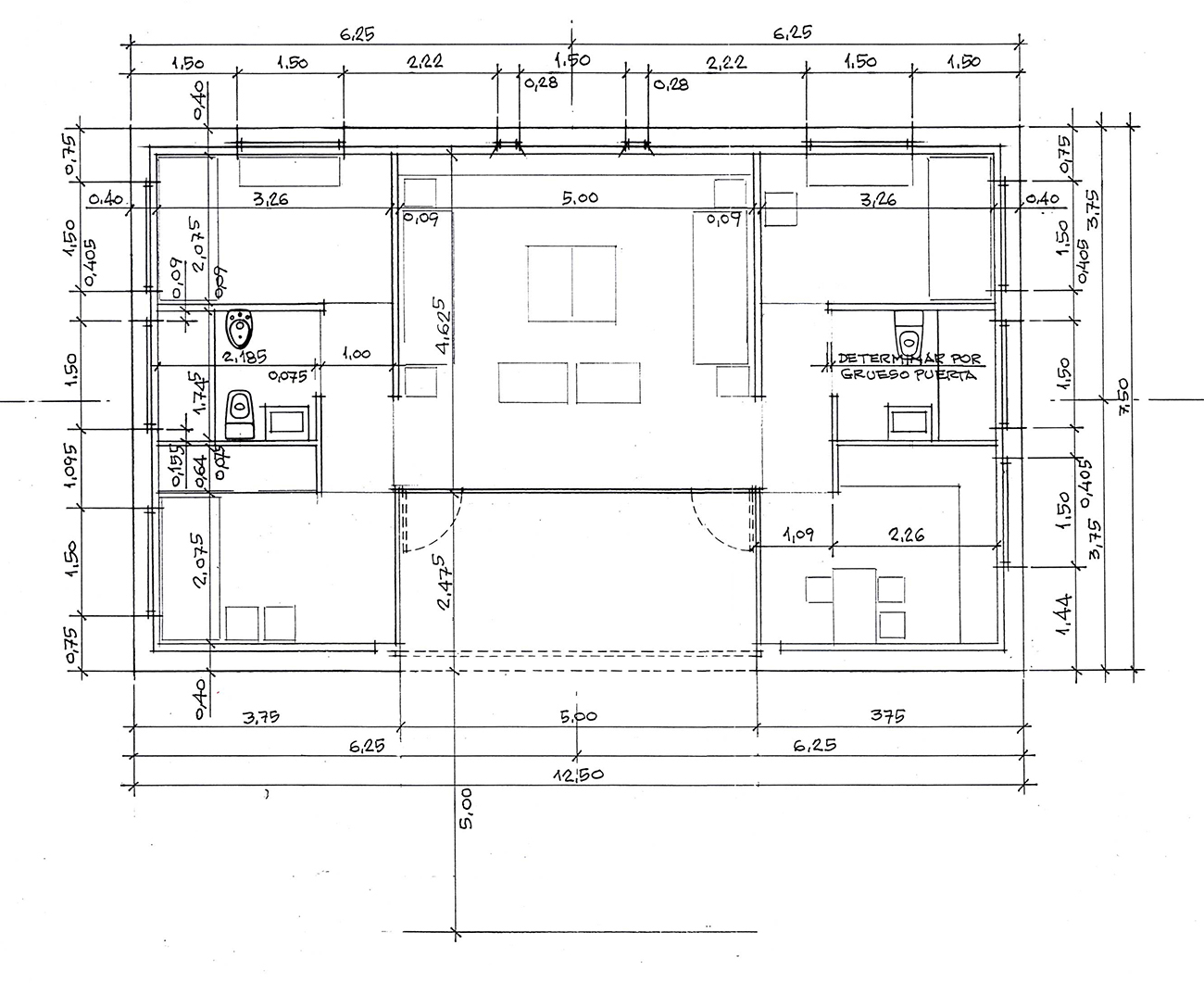

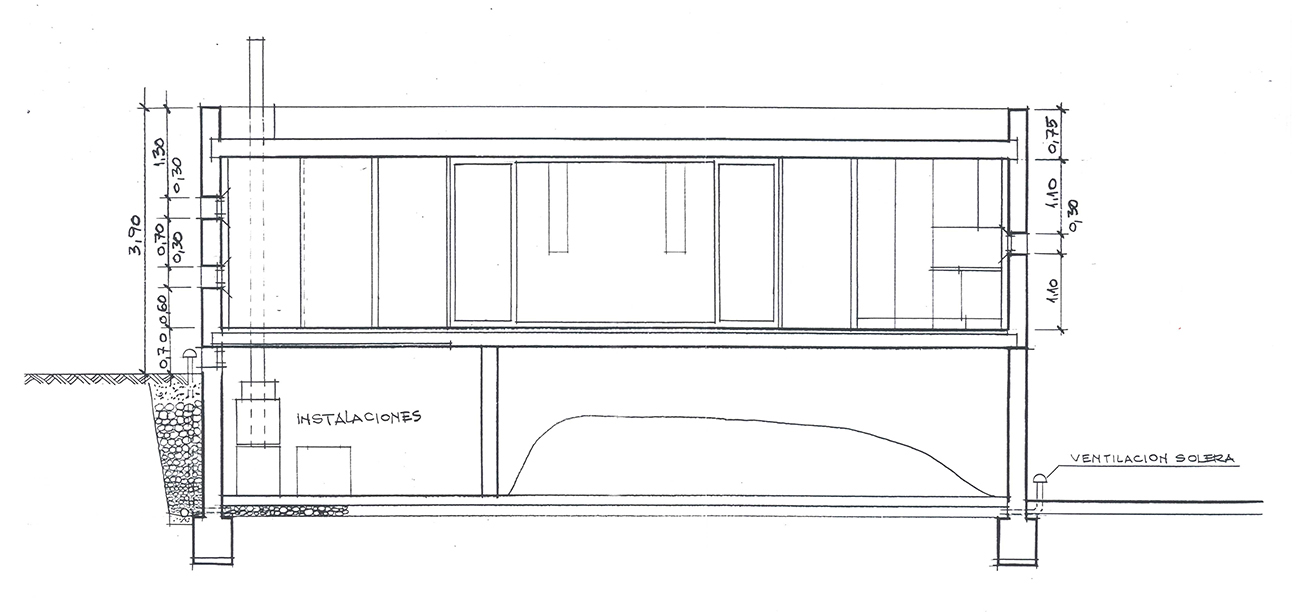
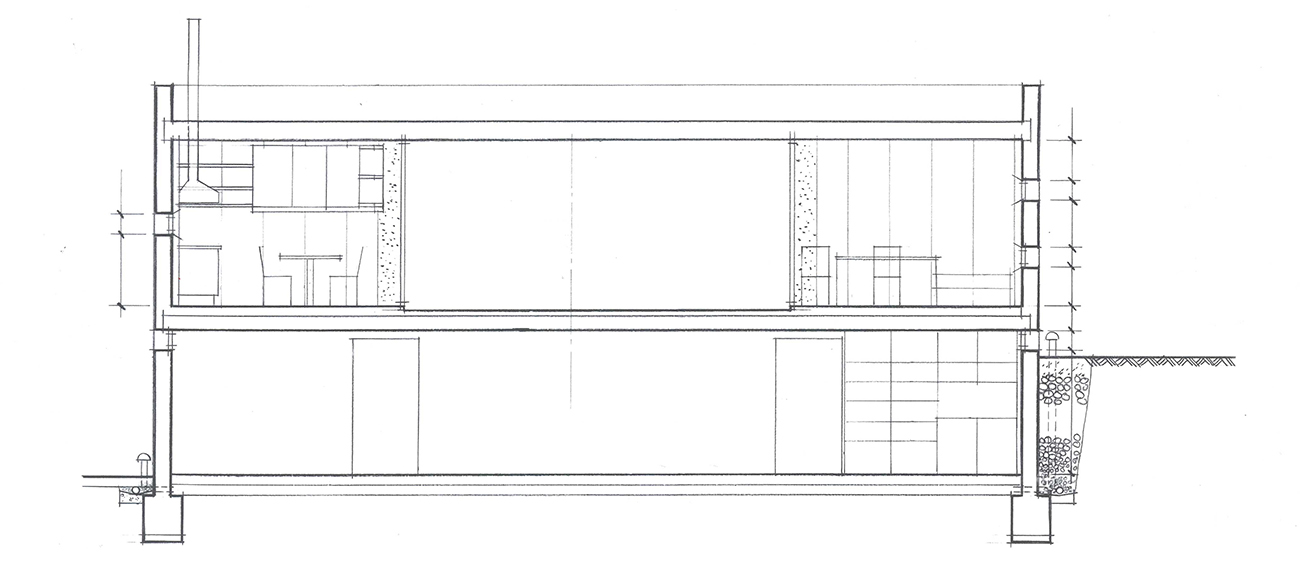
The program of this dwelling is minimal, since it is made for temporary usage and vacations.
An advantage of the slope of the plot towards the South and the good views is taken and a platform on the hillside for the shelter is created
A simple rectangular construction lays on the granite platform.
La superficie construida es de 93,75 m² y la superficie útil de 72,71 m².
Construcción muy sencilla de forma rectangular sobre una plataforma granítica.
The materials used in construction are exposed concrete and large windows with steel frames of small dimensions.
Key facts
Year
2005
Client
Juan Esteban
Architects
Olalquiaga Arquitectos S.L.P.
Location
Buitrago de Lozoya, Madrid
Purpose
House
Built Area
93,75 m² house
Collaborators
Technical Architect: Juan Esteban
Structural Engineers: Juan Carlos Salvá
Model: In-house
Photography: In-house

