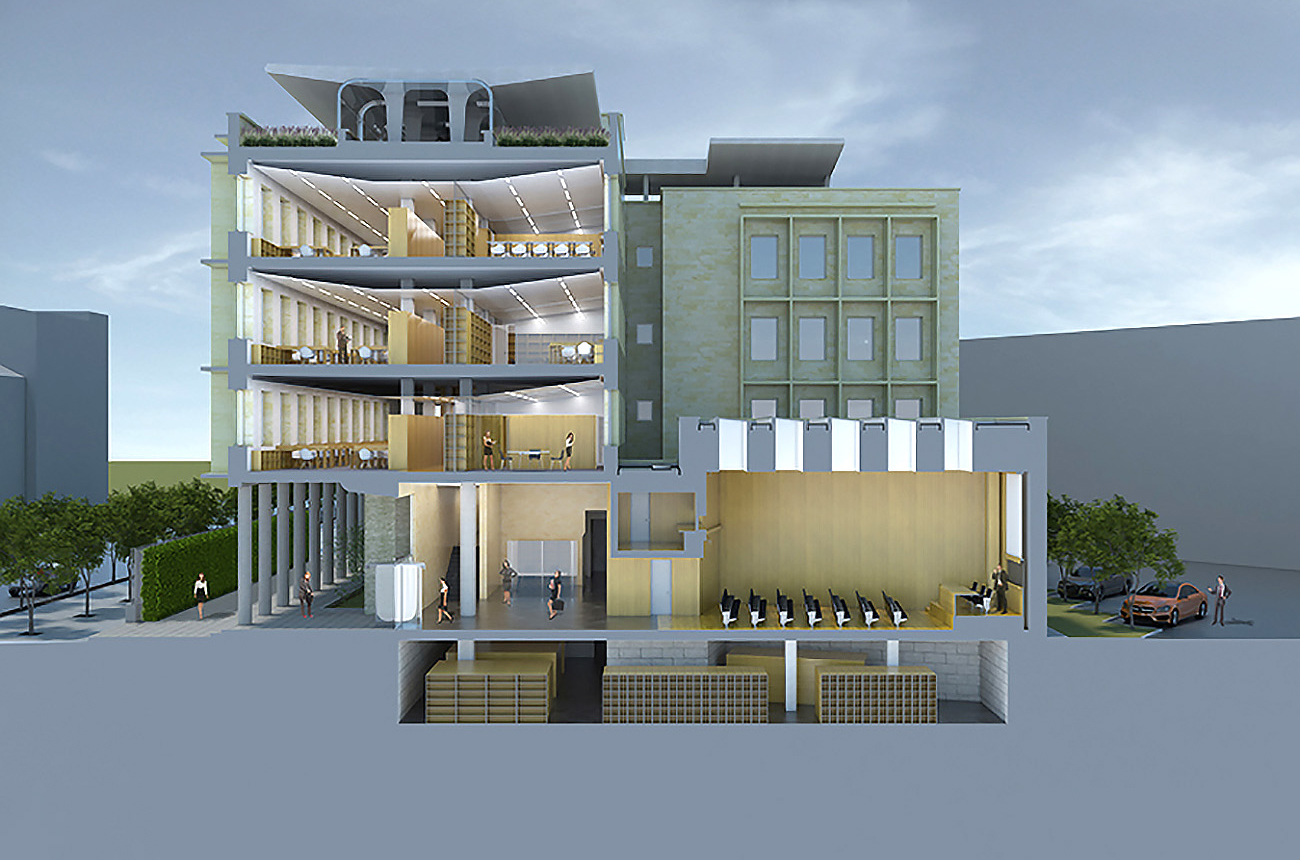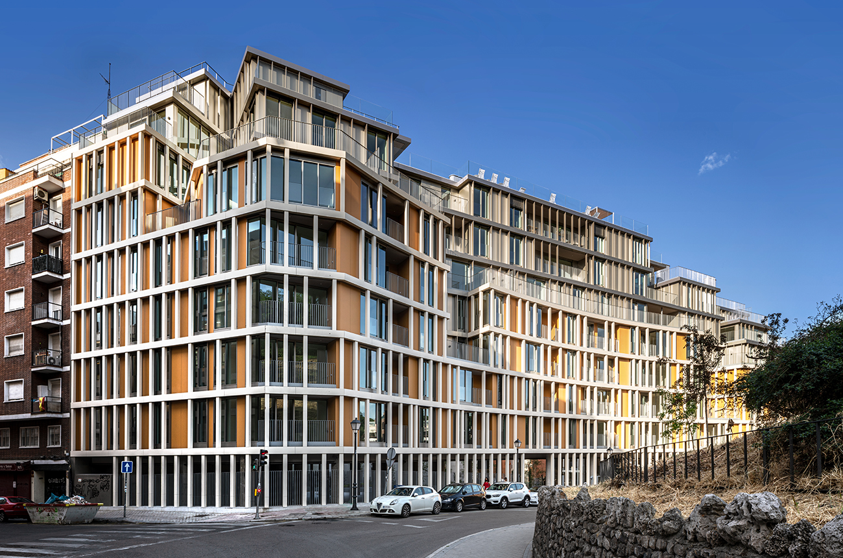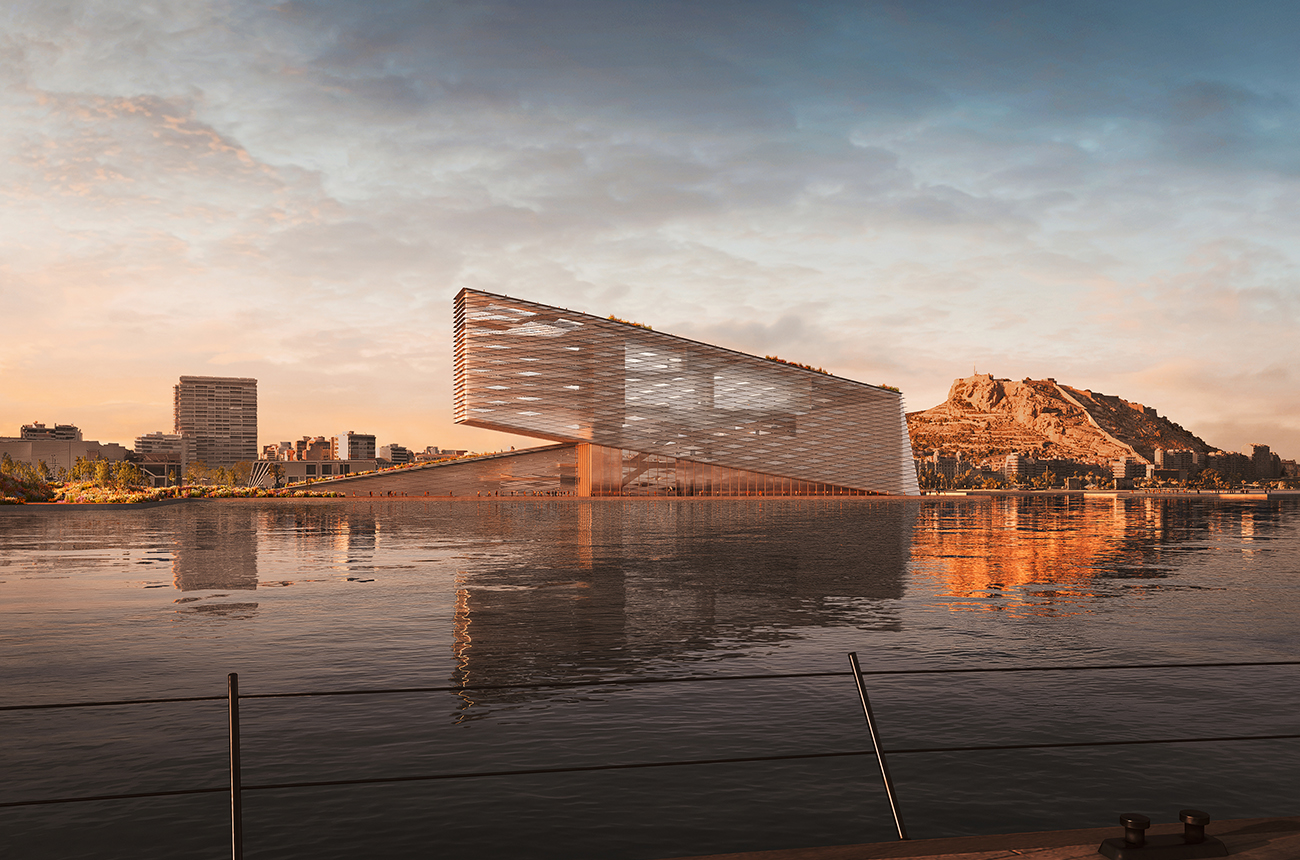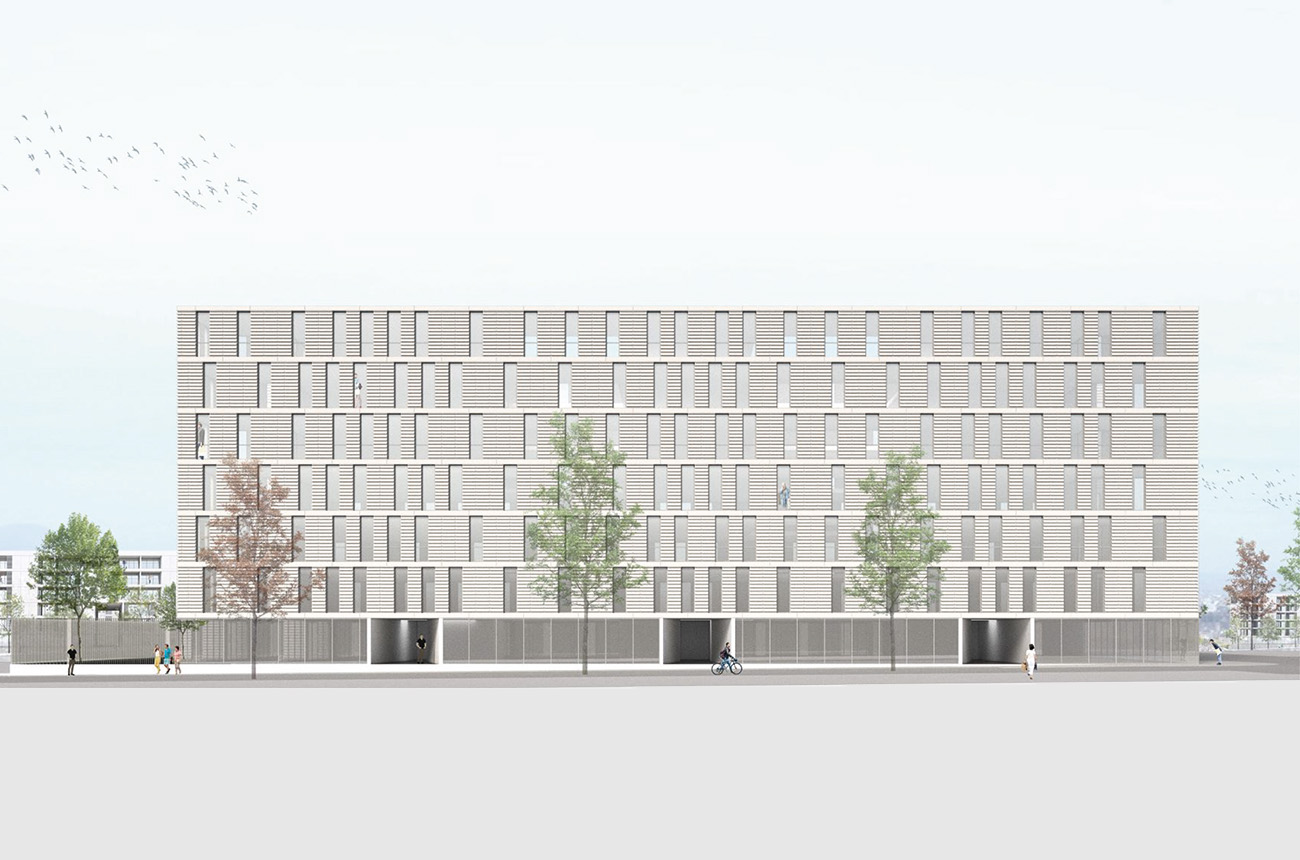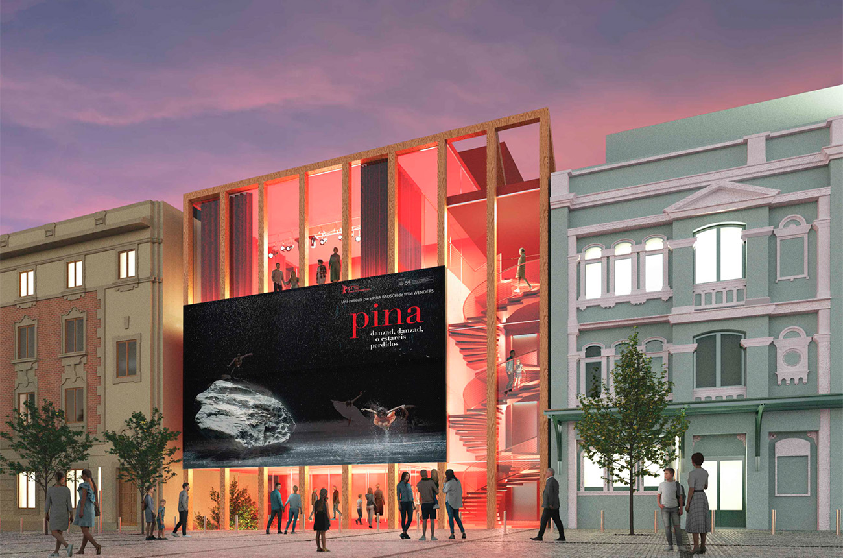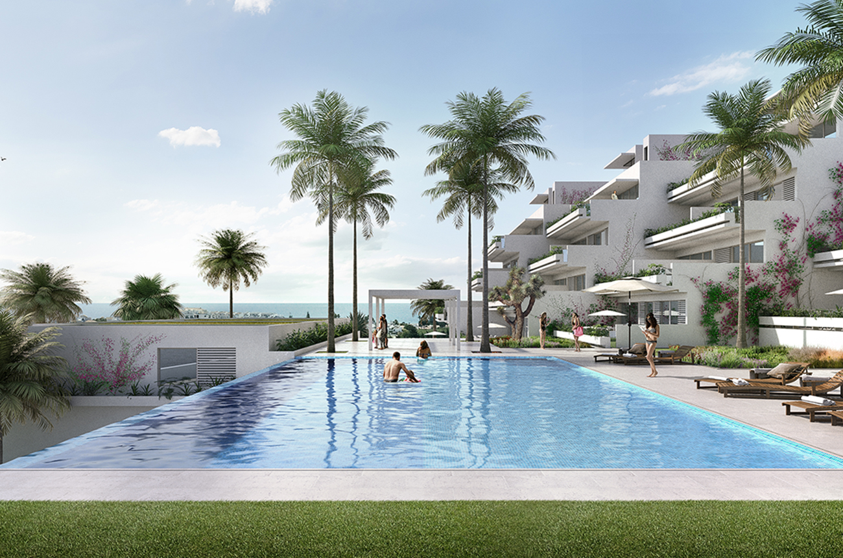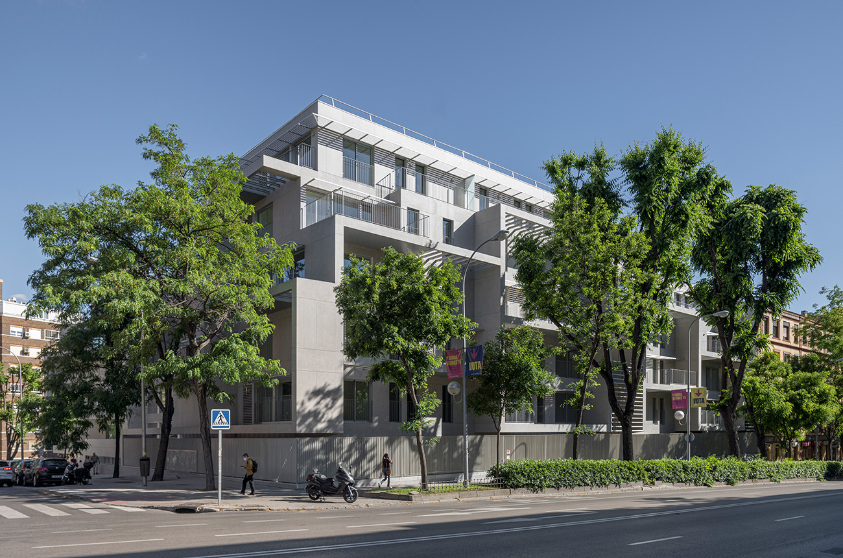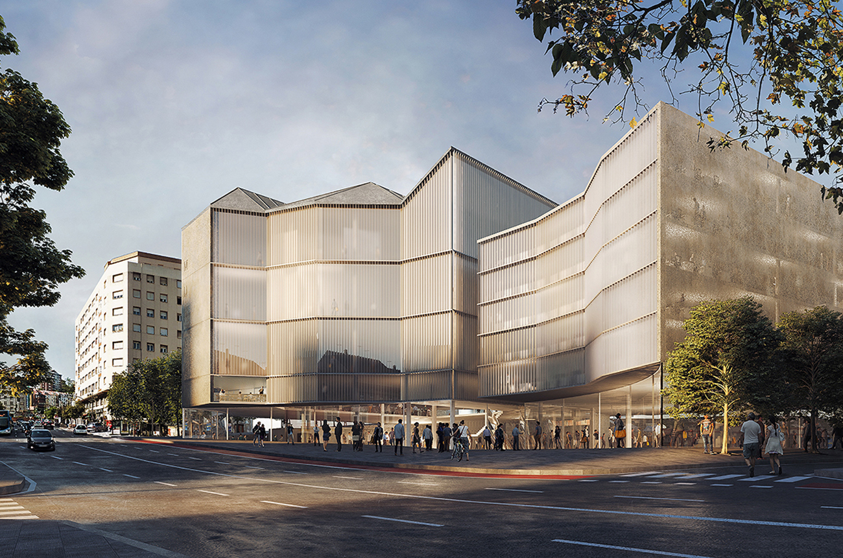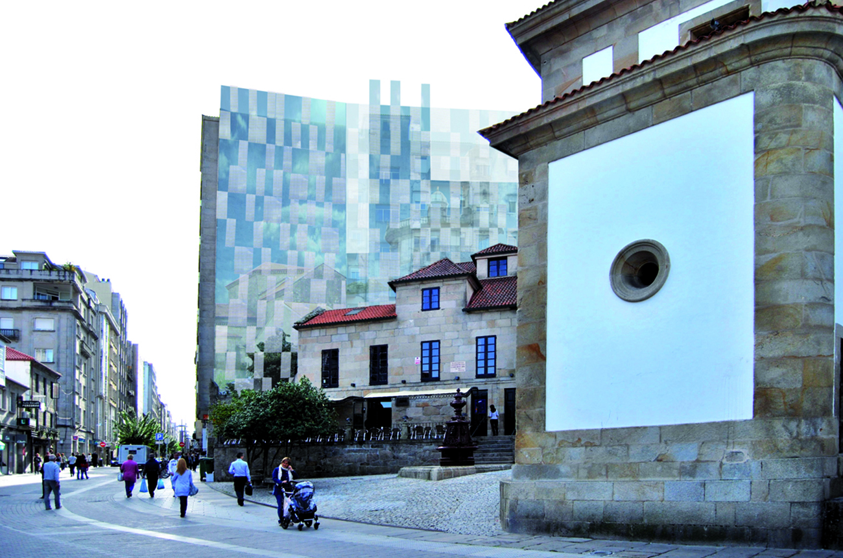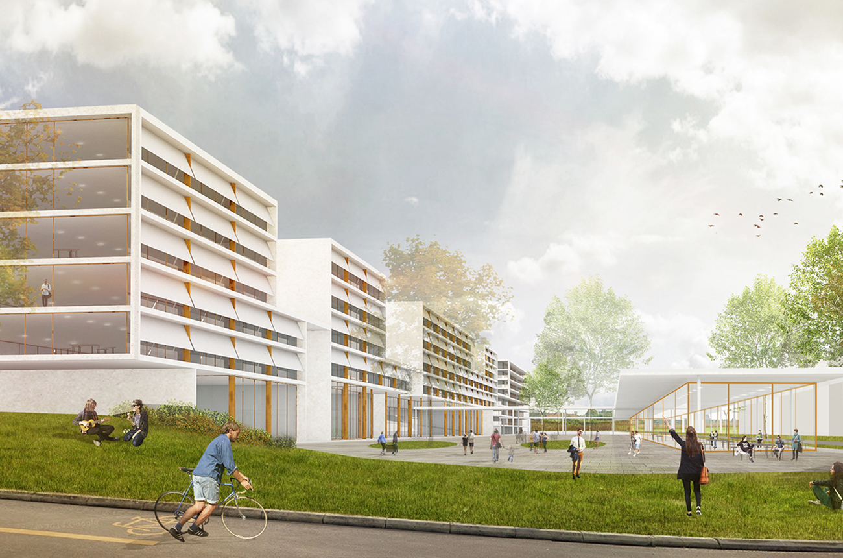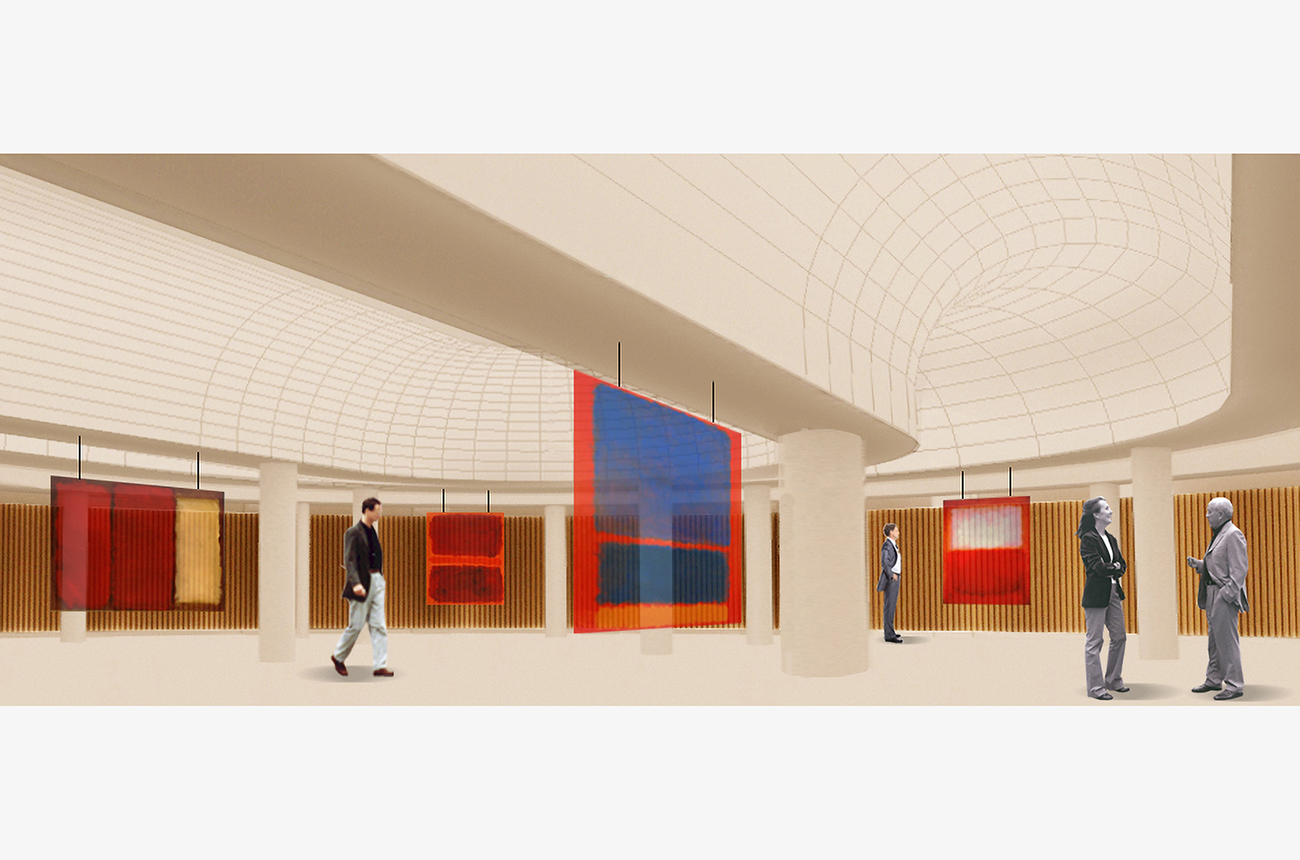
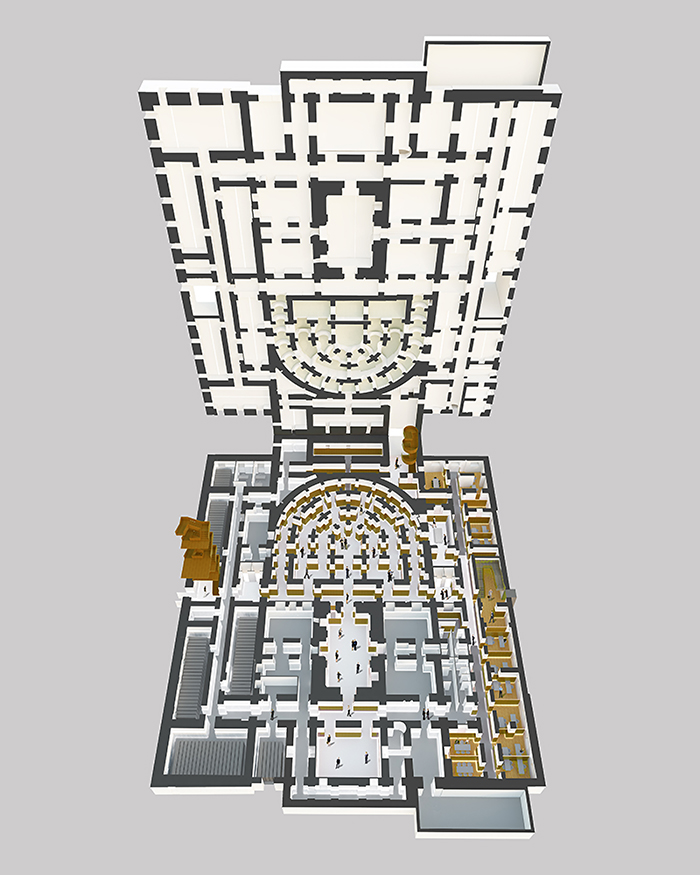
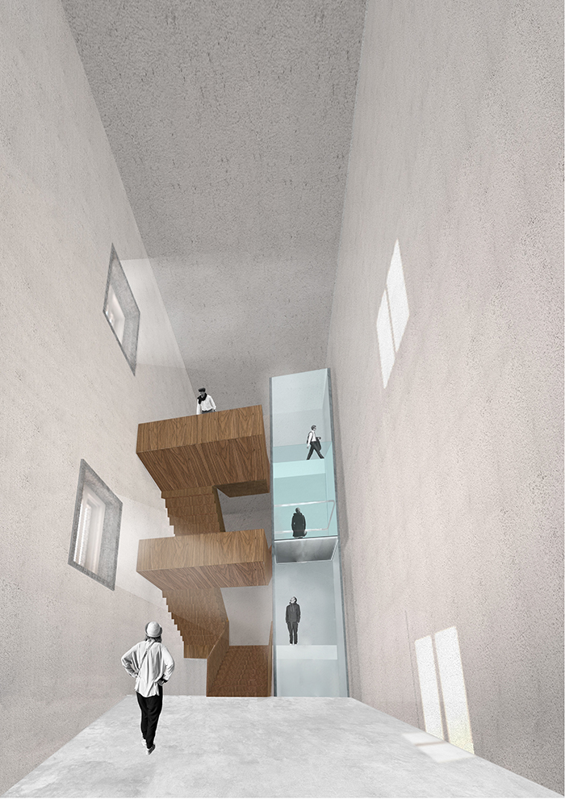
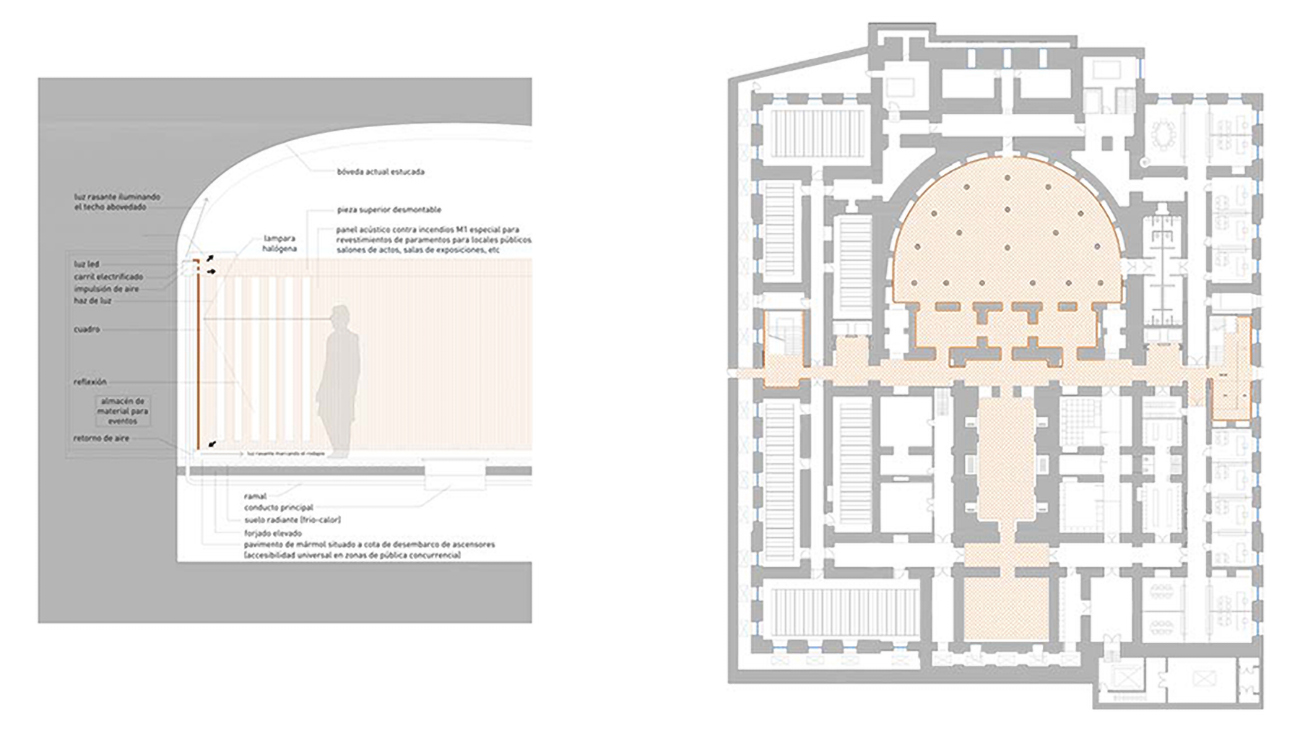
It is proposed to carry out the rehabilitation works of basement -1 of the building of the Palace of the Congress of Deputies, Fernanflor street number 1, in Madrid, in order to proceed with its rehabilitation.
The Congress of Deputies is built in 1850 in Neoclassical style. It has a timber-framed and brick wall structure with wooden slabs and vaults, all made of wood. The lower level’s structure is formed by brick load-bearing walls of varying thicknesses, and brick vaults, which in the case of the projection space of the Hemicycle has toric-shaped vaults that describe the different heights of the tiers.
It consists of a first floor, two floors above ground level, and two lower levels that have been modified on several occasions, both in their structure and in their service level.
In the present project we will rehabilitate the first lower level, which will include all the necessary works to provide exhibition space, offices, archives and installation rooms, all of which will be adapted to the needs of the Chamber and adapted to the regulations in force.
We also included the refurbishment of two stairways, one of them located on the Floridablanca façade, which connects all the floors, and the one located on the Zorrilla street façade, which connects the floors from the lower levels to the mezzanine of the Telegraph Office, and whose layout, with the elevator in its center, allows direct access to all levels of the Congress.
Key facts
Year
2015
Client
Congress of Deputies of Spain
Architects
Olalquiaga Arquitectos S.L.P.
Location
Calle Fernanflor 1, Madrid.
Purpose
Public
Built Area
4.430,00 m²
Collaborators
Architects: Ana Jimenez Díaz-Valero.
Daza, Enrique Martínez.
Structural Engineers: Luis Casas López-Amor
Engineering: JG Ingenieros S.A.
Budget
7.298.072,06 Euros
Competition
1st Prize and Project

