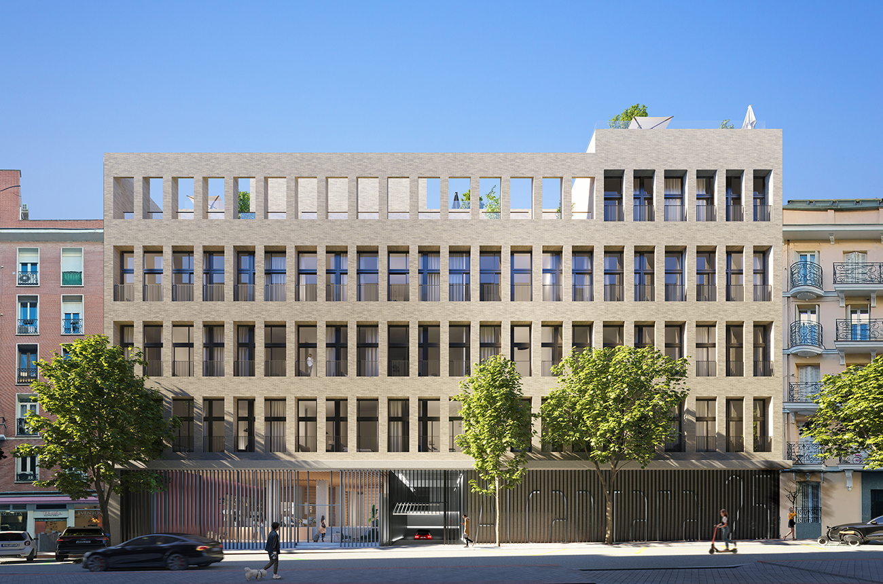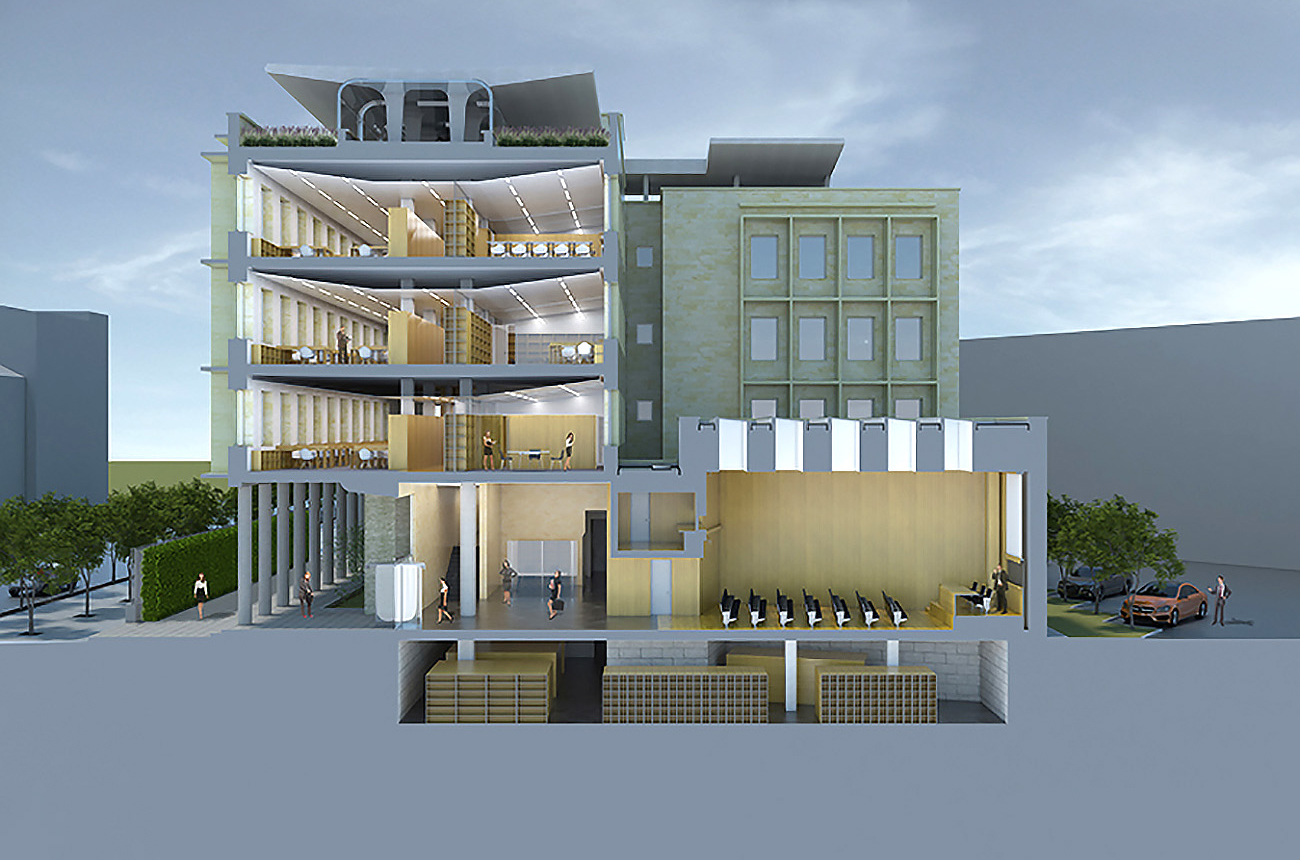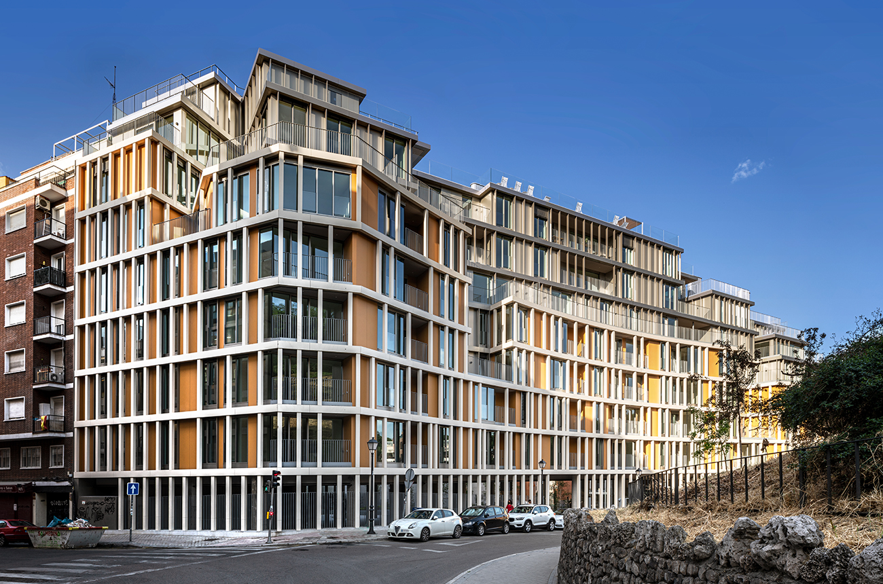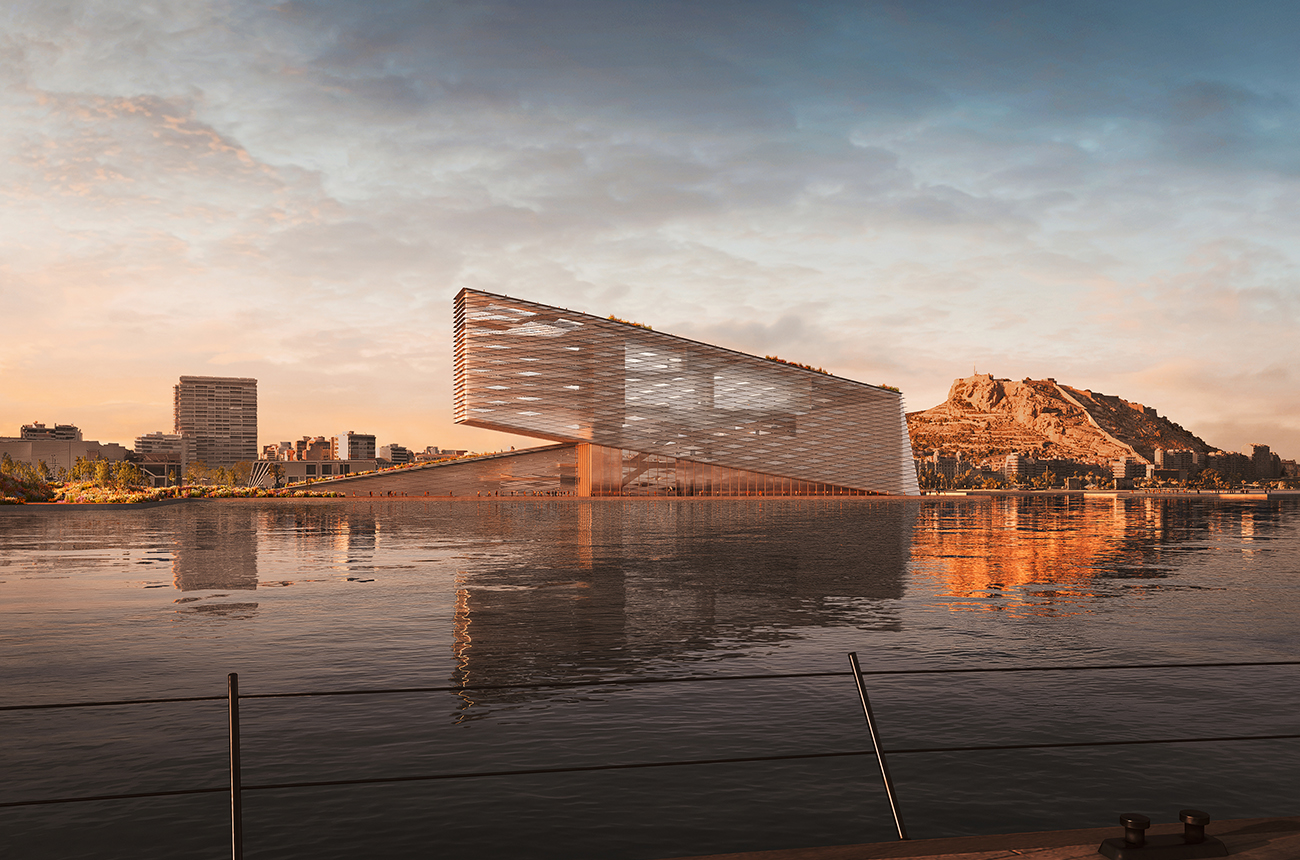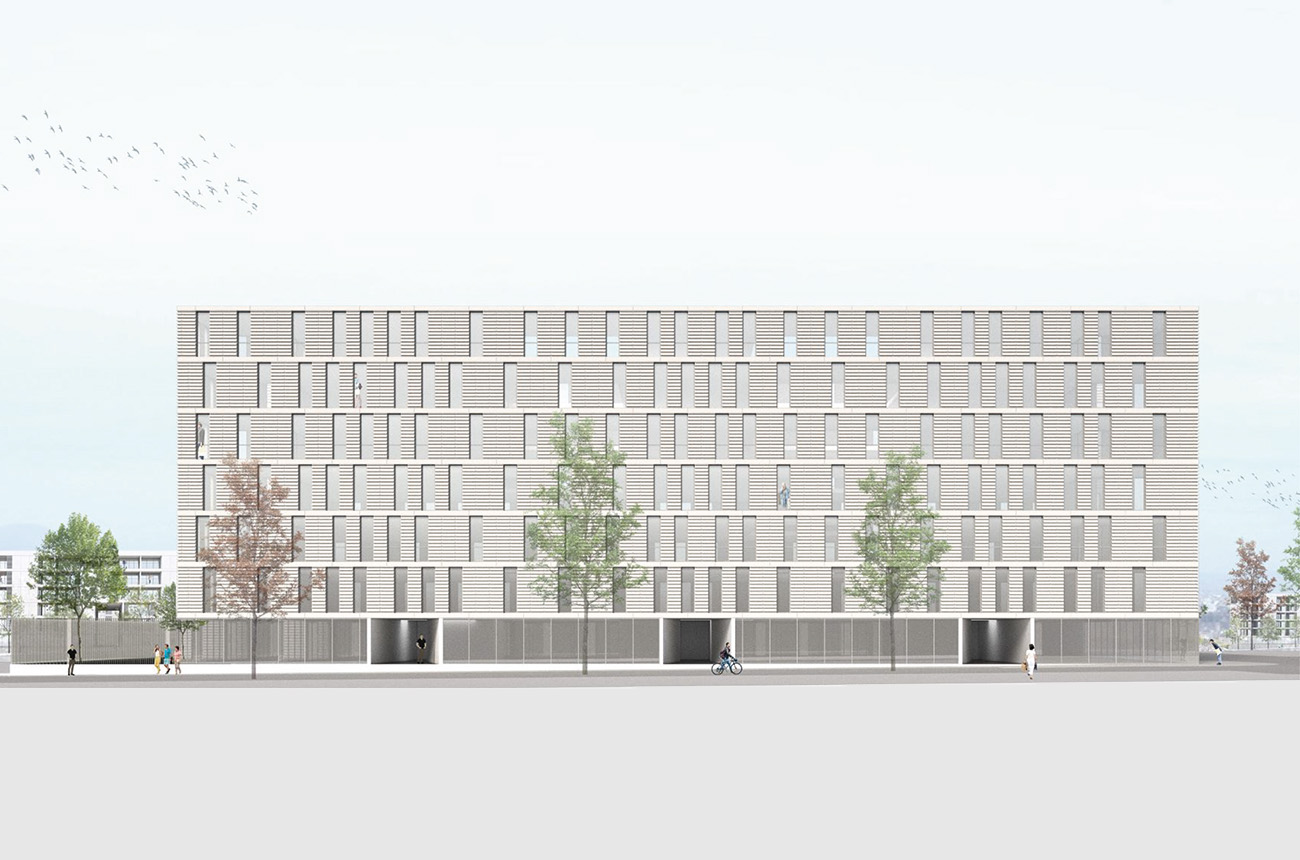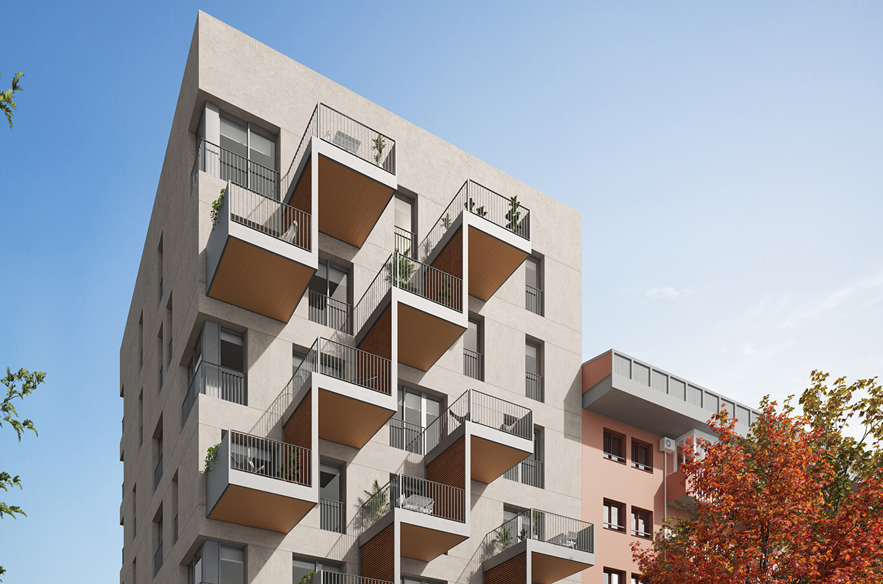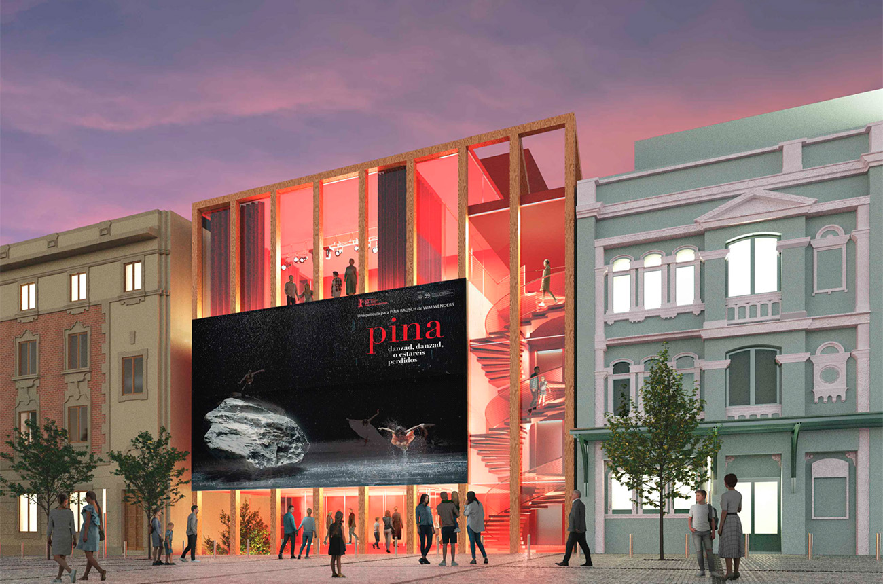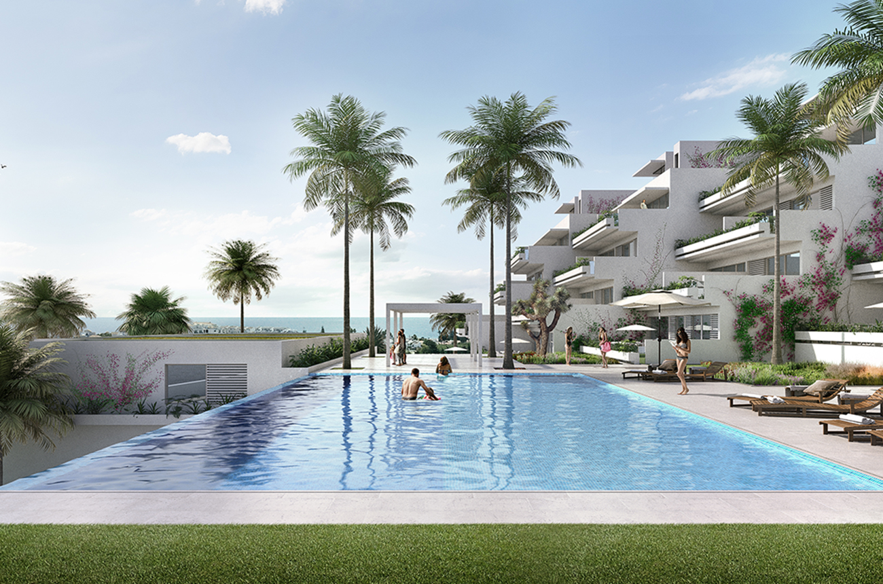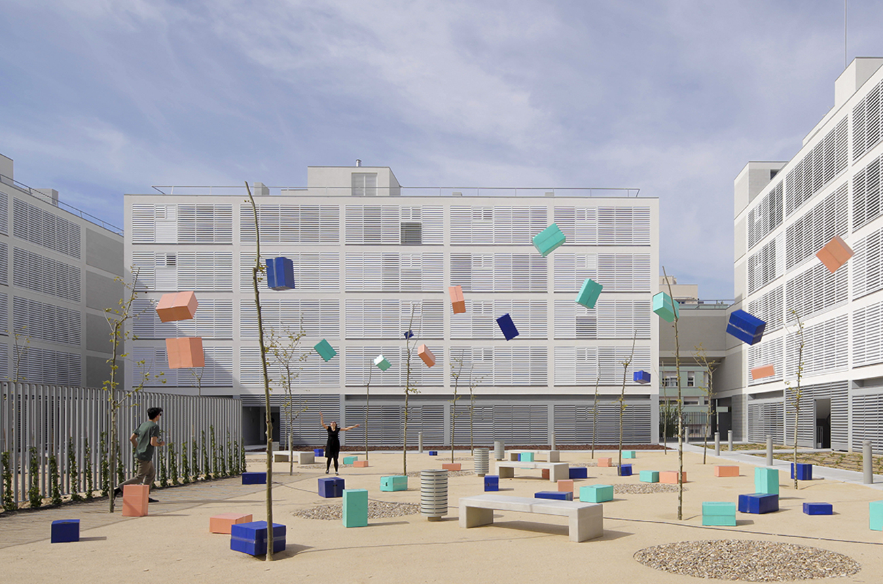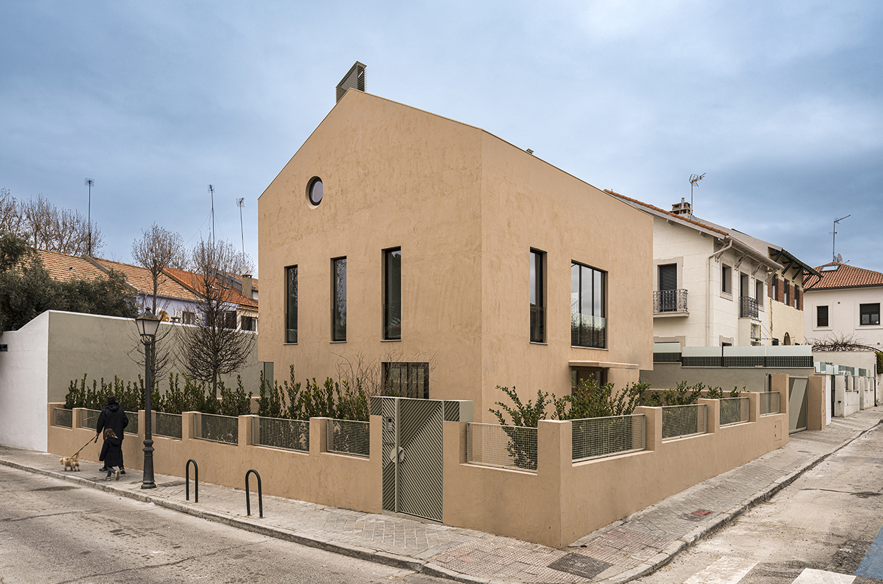
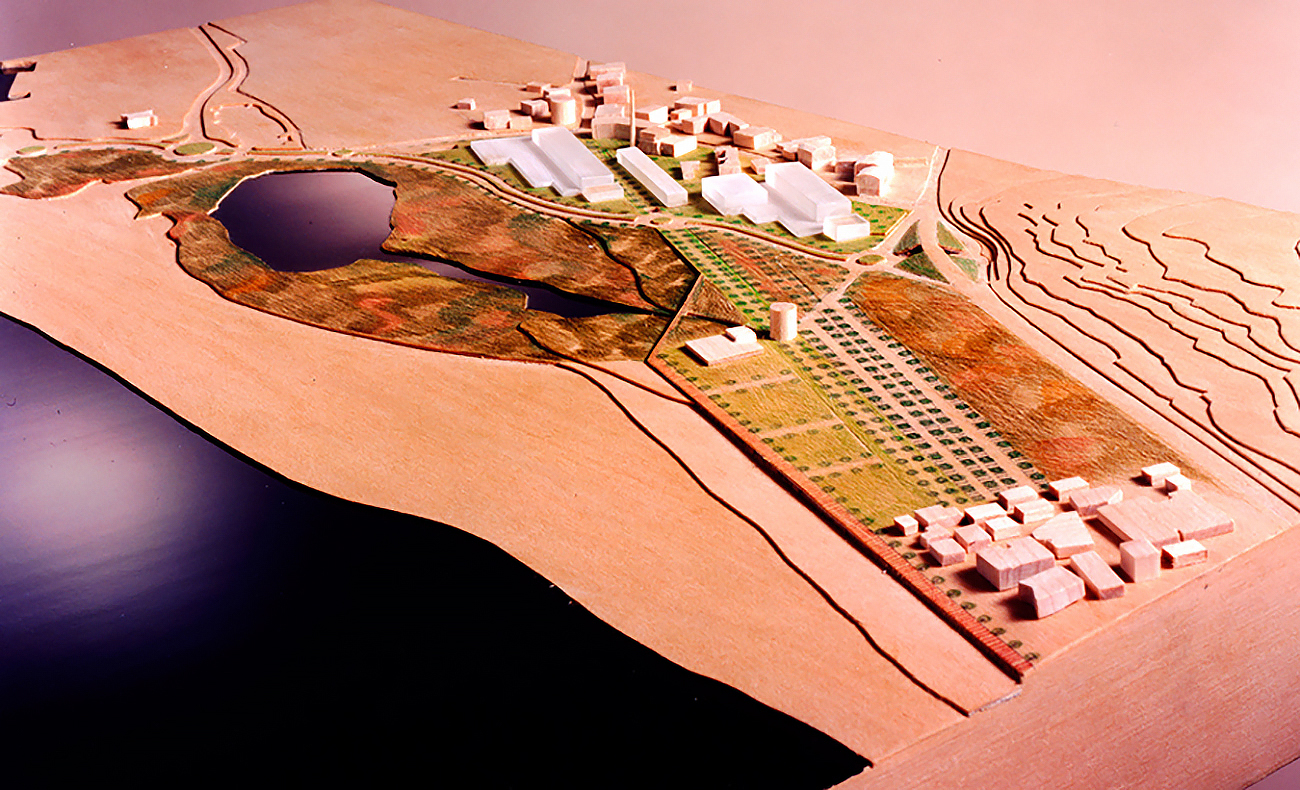
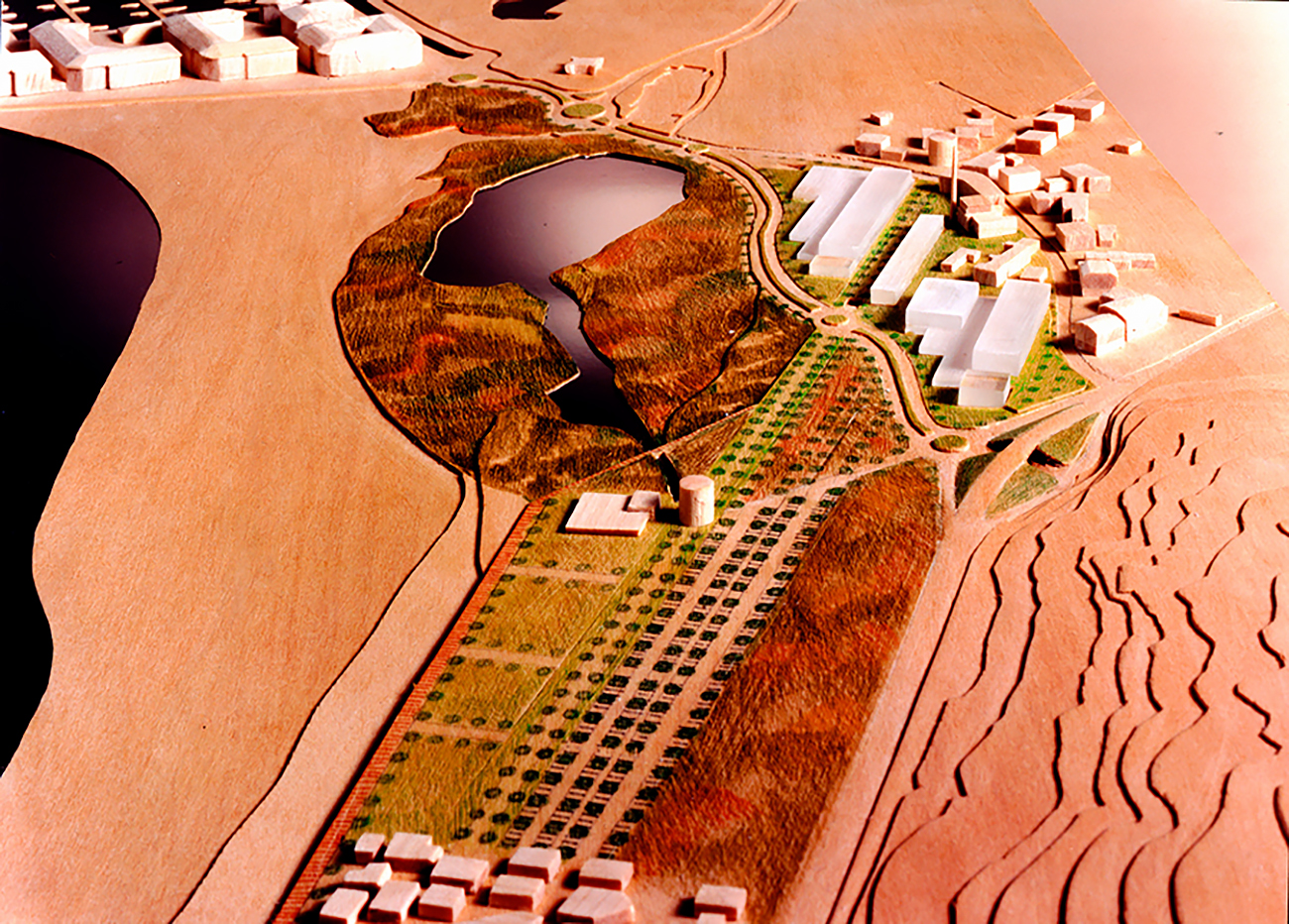
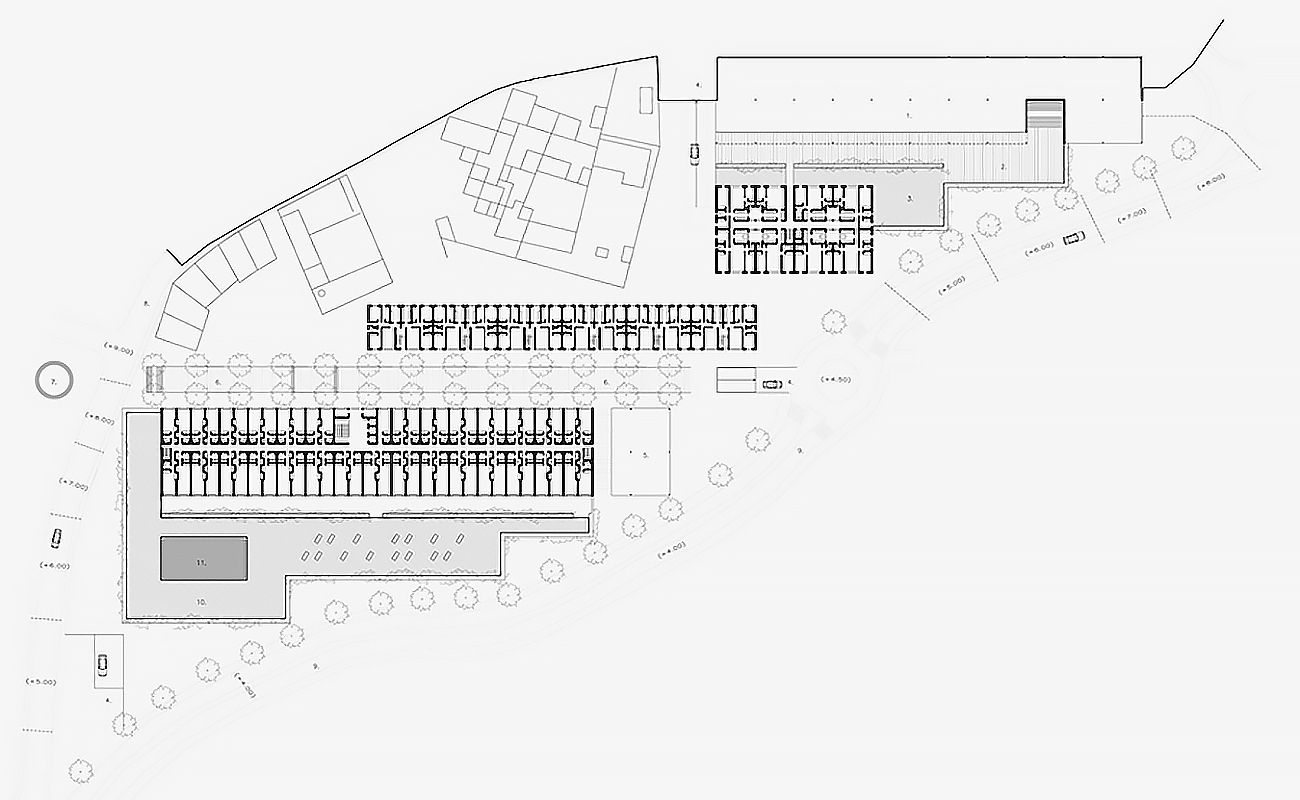

Topography and views are fundamental to the proposal, and define the position of the homes, which cascade down towards the sea, sometimes raised on platforms for tertiary use.
Another key element is the presence of the watchtowers: a large avenue is laid out that connects them to each other and to the Barriada de Pescadores de Torreguadiaro. The closest island to the lagoon is connected to it by a waterway and is being rehabilitated as a birdwatching and observation tower for migratory birds as part of an operation to restore the lagoon’s ecosystem.
Key facts
Year
2003
Client
San Roque’s Townhall
Architects
Olalquiaga Arquitectos S.L.P.
Location
San Roque, Cádiz, España
Purpose
Hotel and Housing
Built Area
22.200,00 m² built
Collaborators
Model: Jesús Resino
Photography: Aurofoto (Federico López)
Budget
2.655.200.000,00 ptas – 15.596.807,34 Euros
Competition
First Prize

