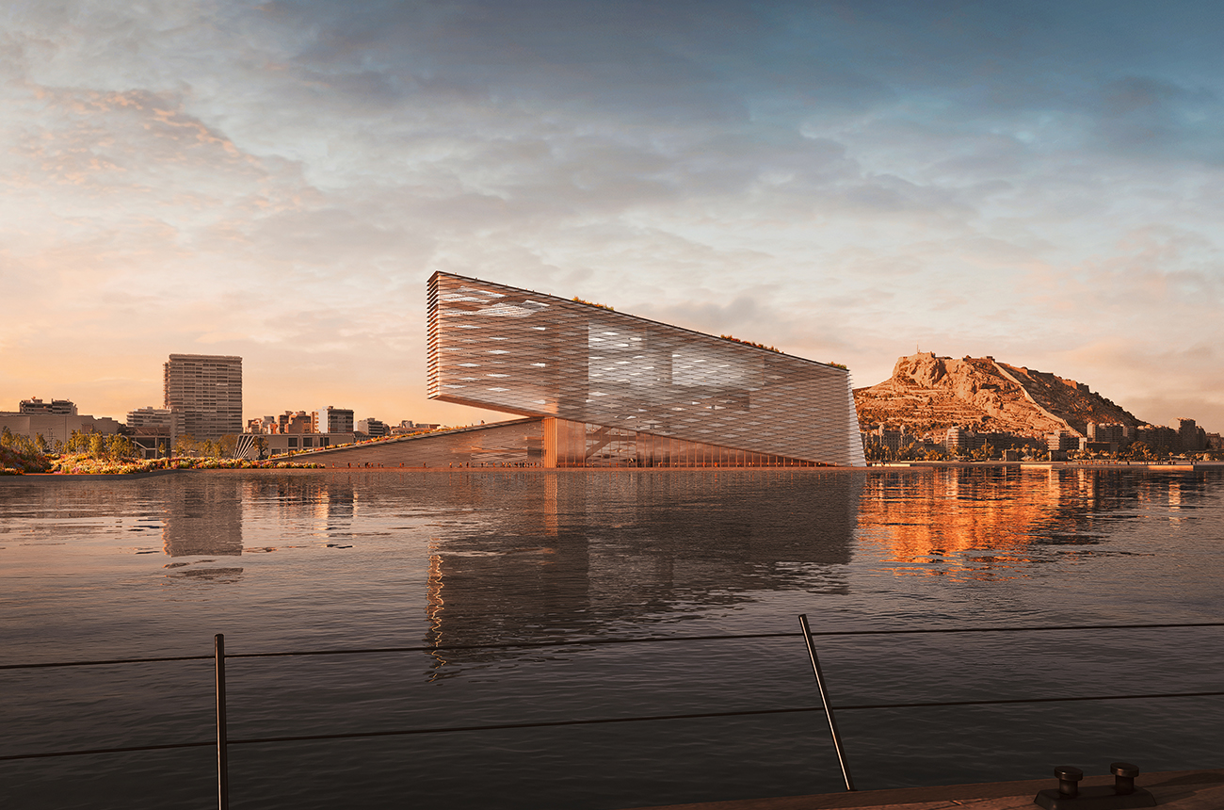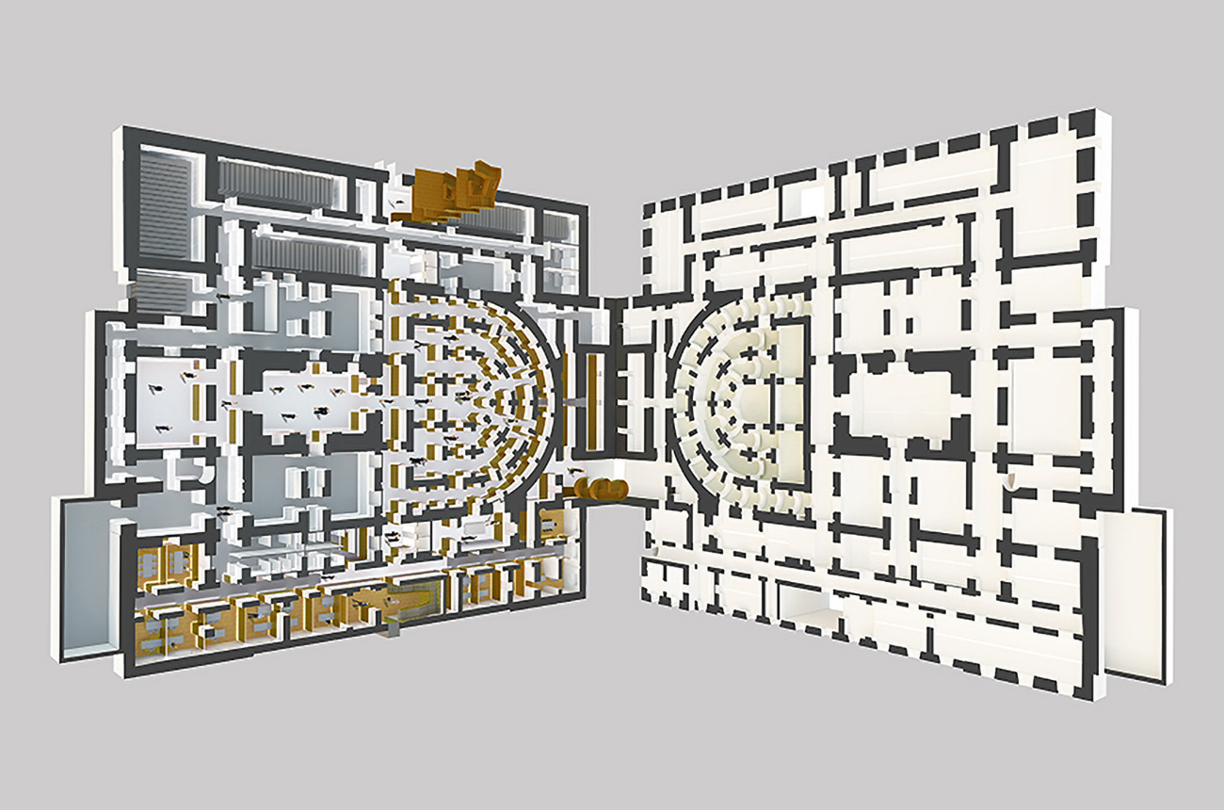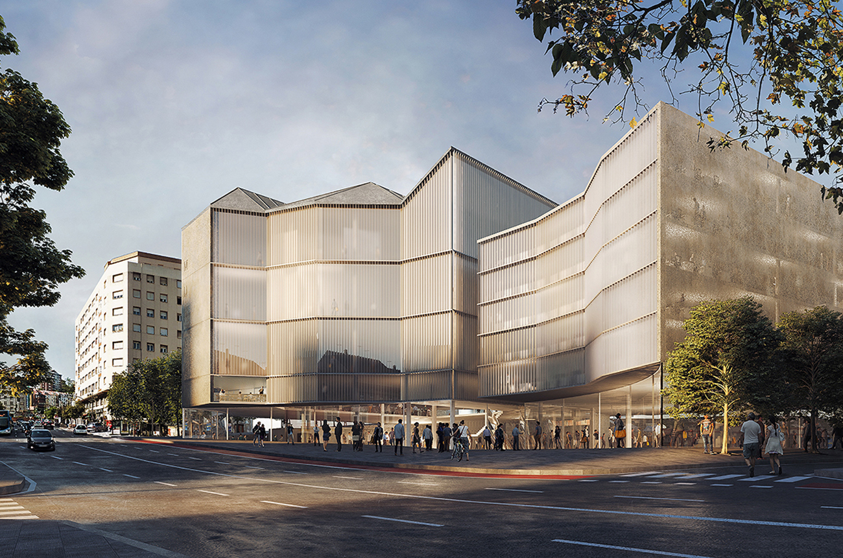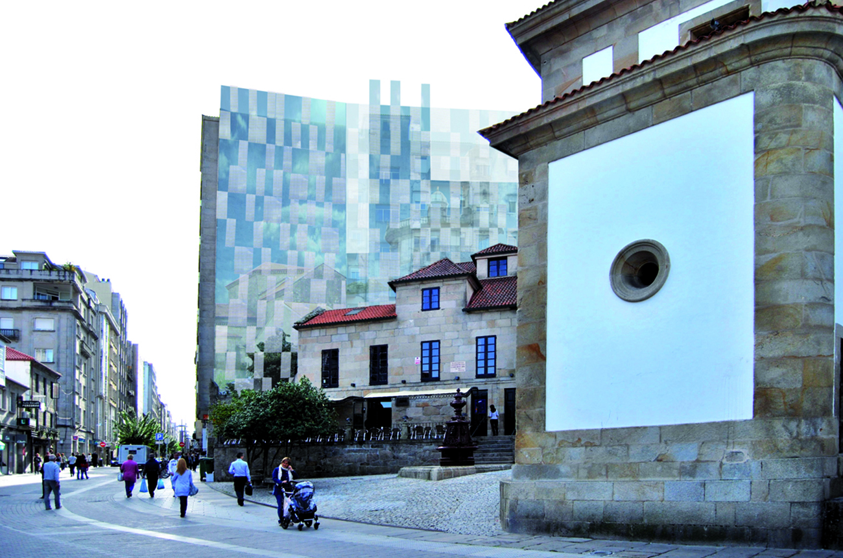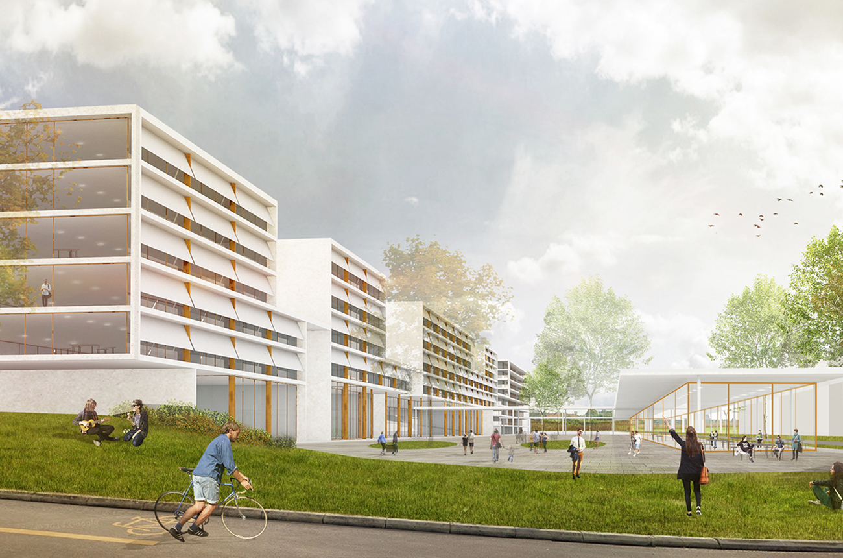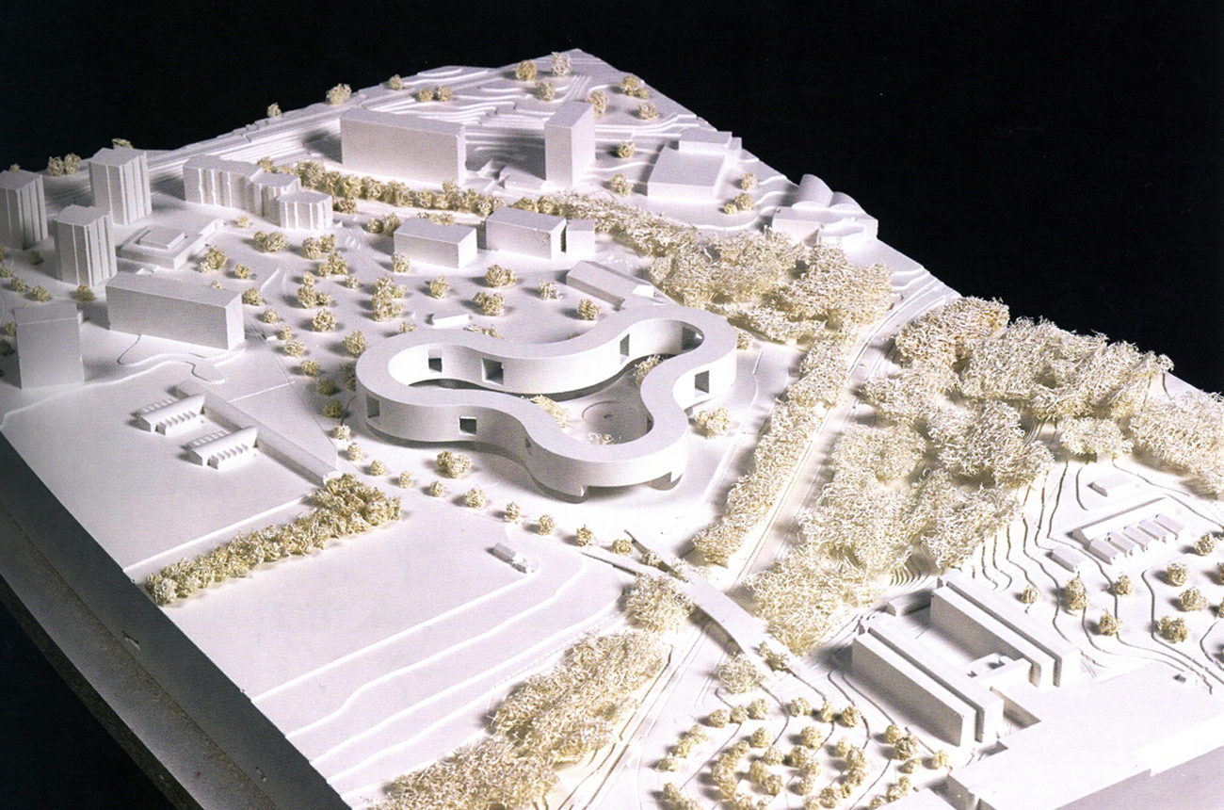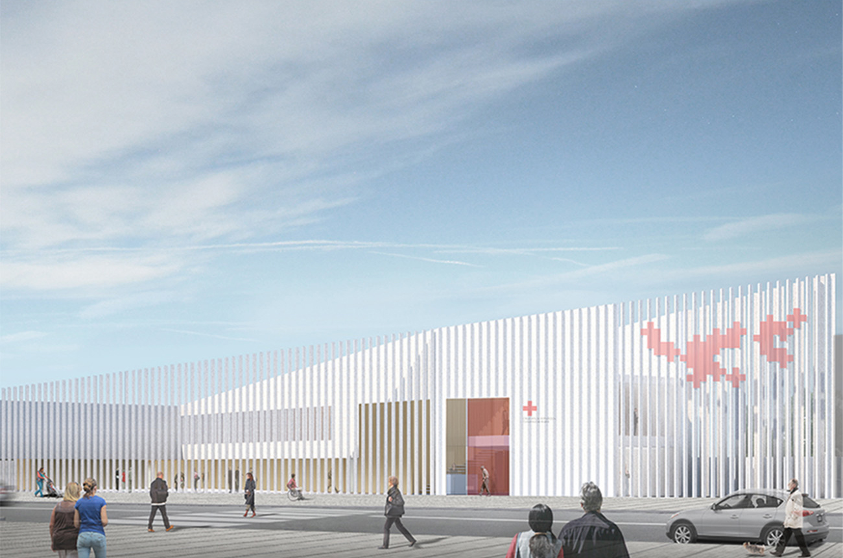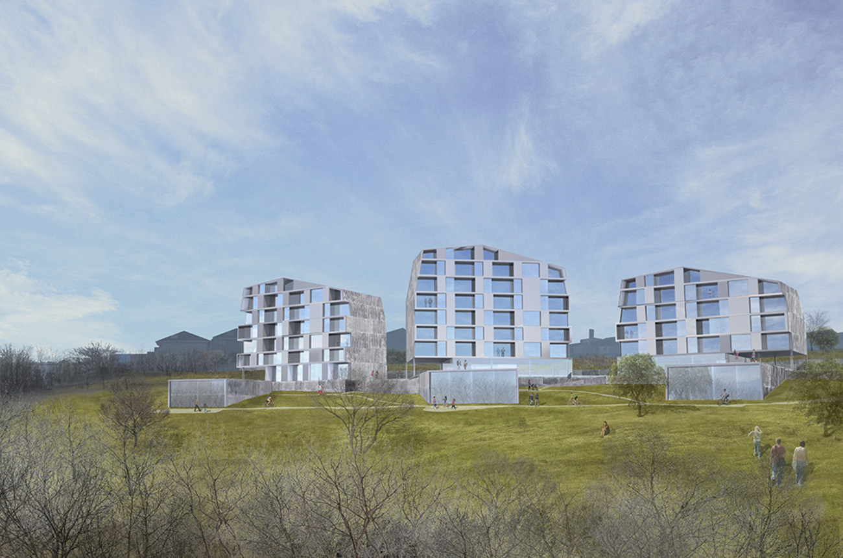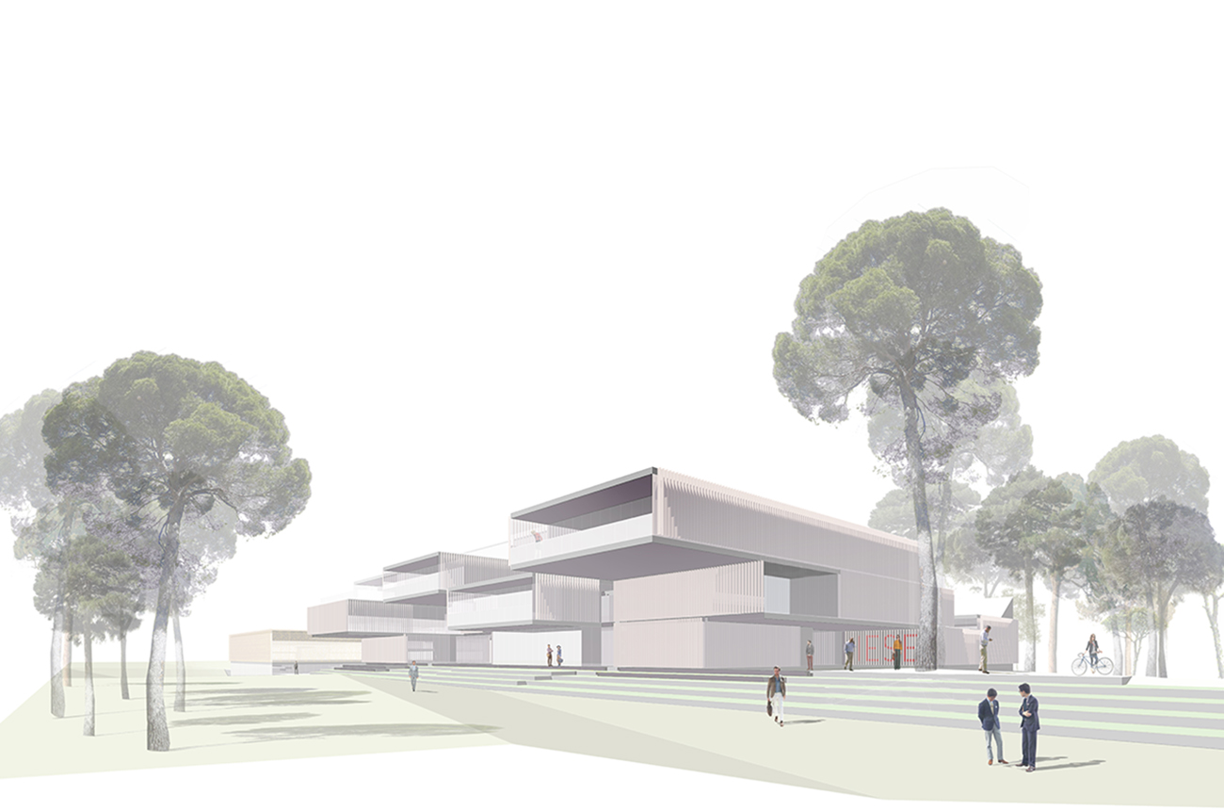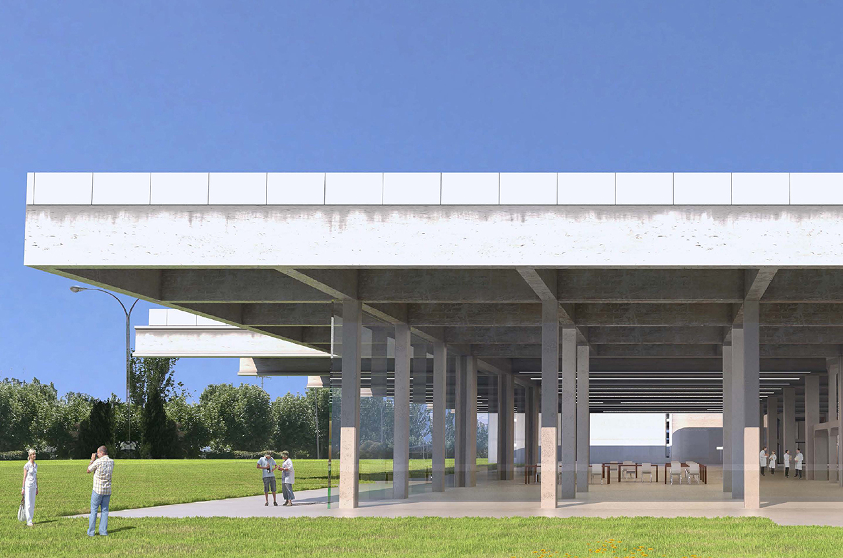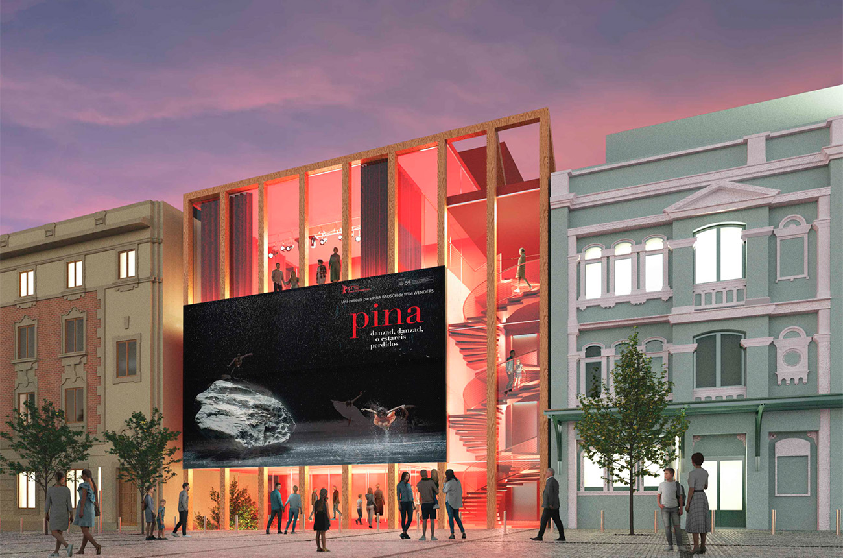
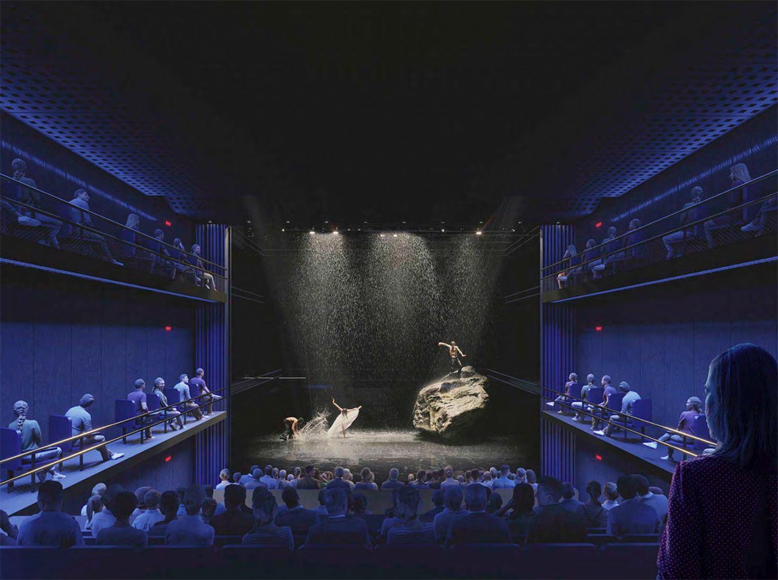
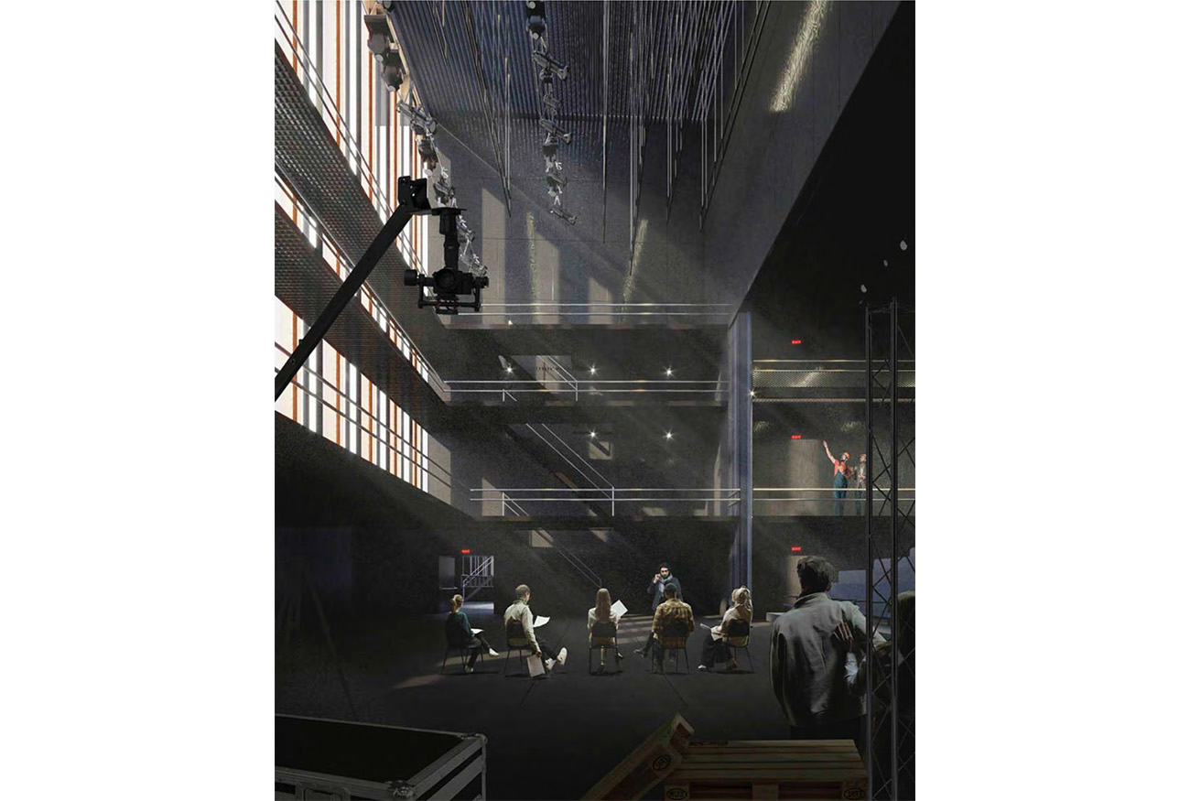
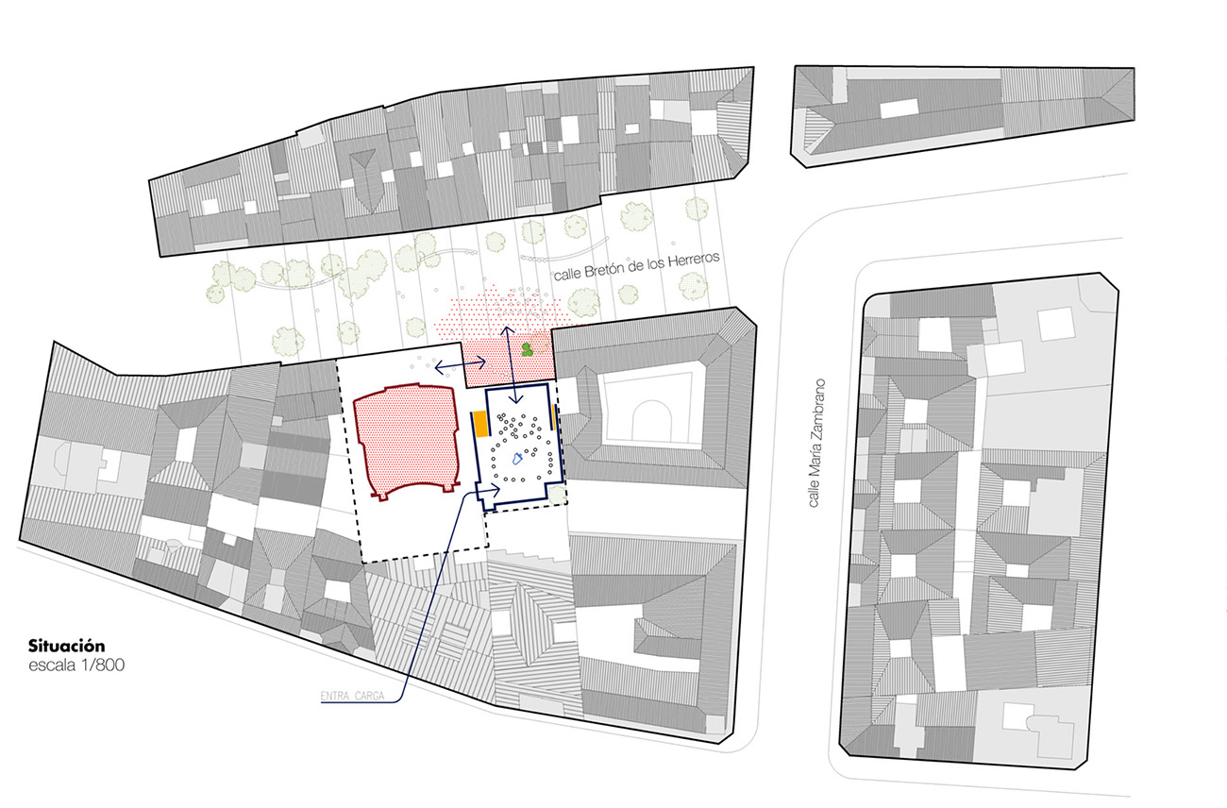
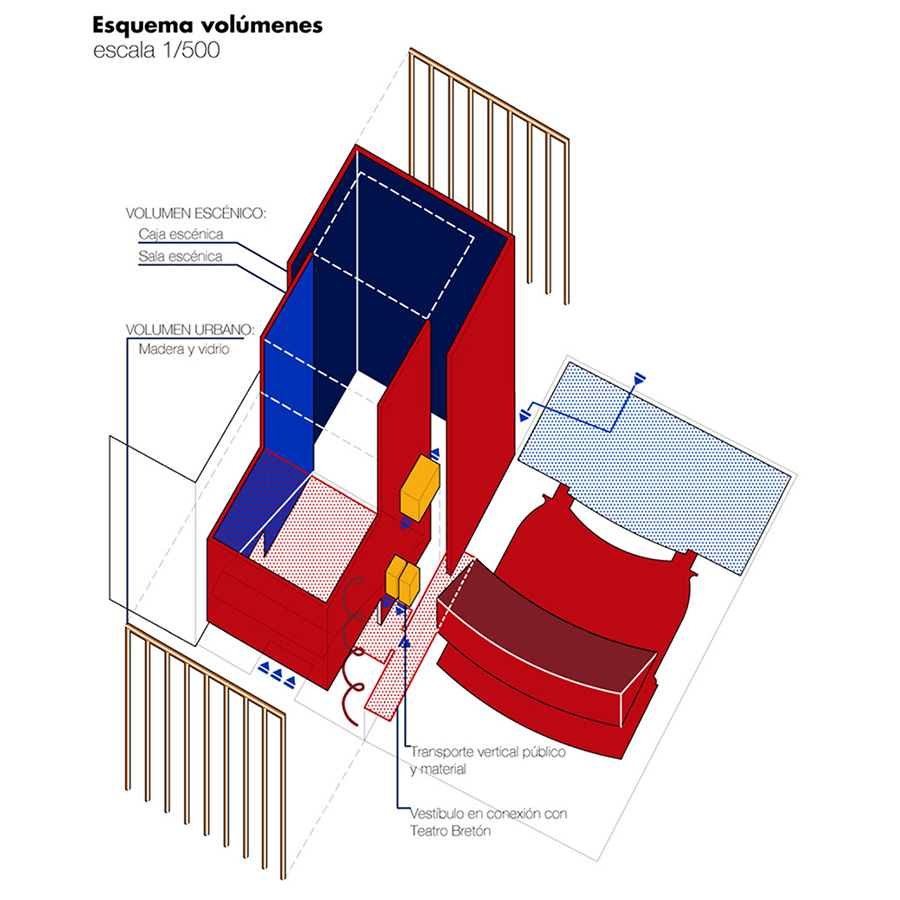
The project is created by mixing two concrete volumes that meet on their open faces and enclose the stage volume and a skin of thick wooden and glass profiles that take care of the urban response The first of the concrete volumes, the largest, contains the stage box itself and occupies the back of the lot from side to side to add to the maximum scene amount of perimeter space allowed by the urban volume.
The second, aligned with Bretón de los Herreros Street, is separated from the perimeter on all its remaining sides: it is raised from the first floor by a pair of parallel concrete walls that confine the hall mezzanine, it is separated from the adjacent buildings allowing both the sandstone facade of the endowment building corner with María Zambrano street and the light green plaster facade of the current Theater to turn their finishes forming part of the vestibular space at triple height as exposed party walls. The wooden frame completes the thermal envelope and allows exposing to the street both the movement of the public and the activity of the multipurpose hall. The wooden frame completes the thermal envelope and exposes both the movement of the public and the activity of the multi-purpose hall to the street.
Key facts
Year
2022
Client
MITMA (Ministerio de Transporte, Movilidad y Agenda Urbana)
Architects
Olalquiaga Arquitectos S.L.P./Langarita Navarro
Location
c/Bretón de los Herreros, 11, 26001 Logroño, La Rioja
Purpose
Public
Collaborators
Architects: Borja Pérez de Villar Ramos, Langarita Navarro Arquitectos
Technical Architect: Consuelo Astasio López
3D Renderings: Olalquiaga Arquitectos / Langarita Navarro
Budget
2.631.942,84 Euros
Competition
Second Accesit

