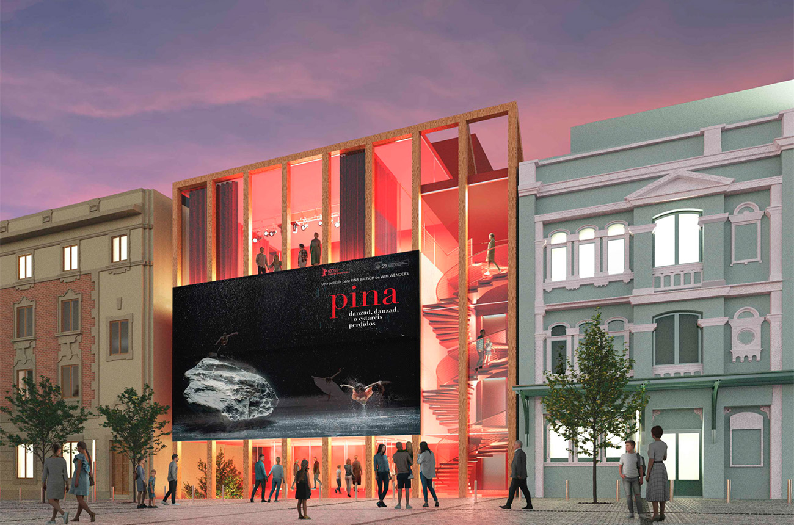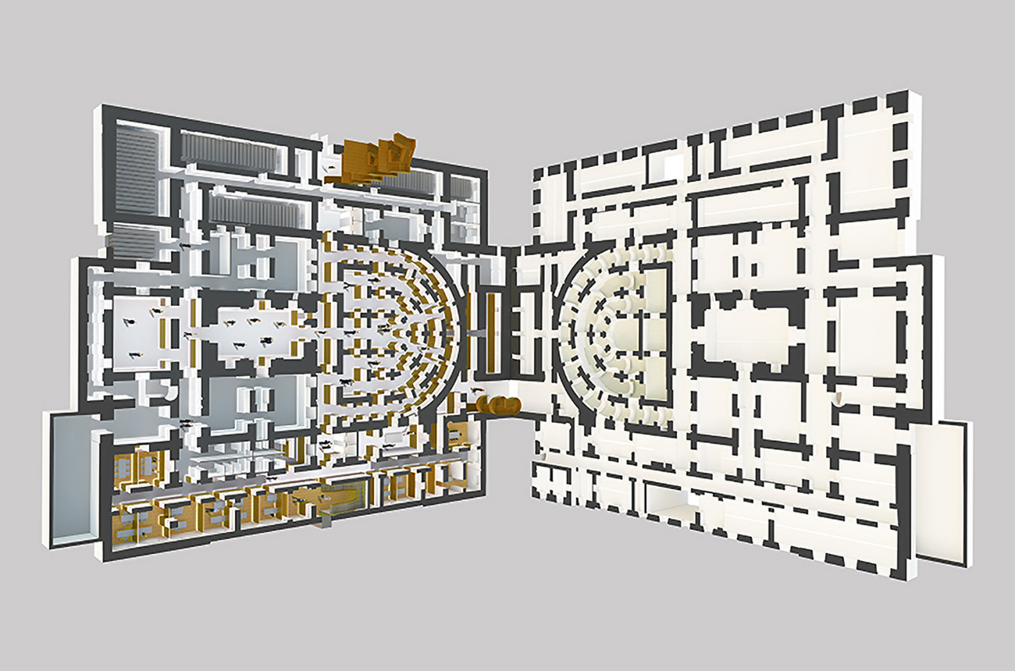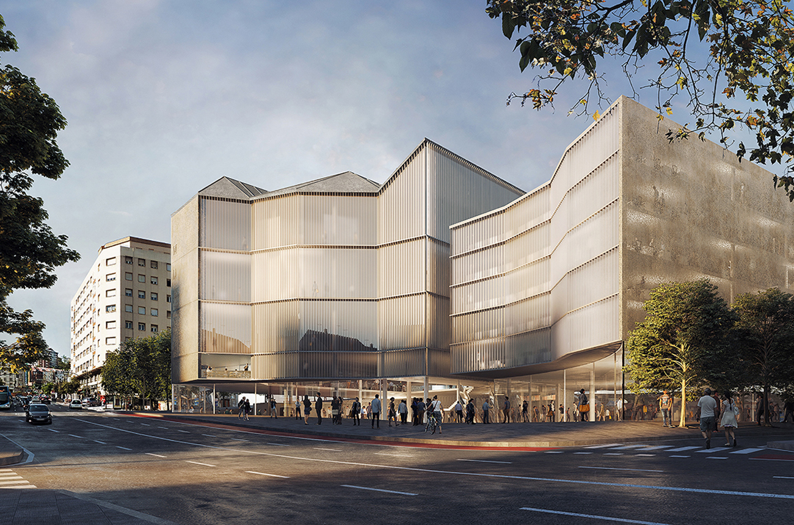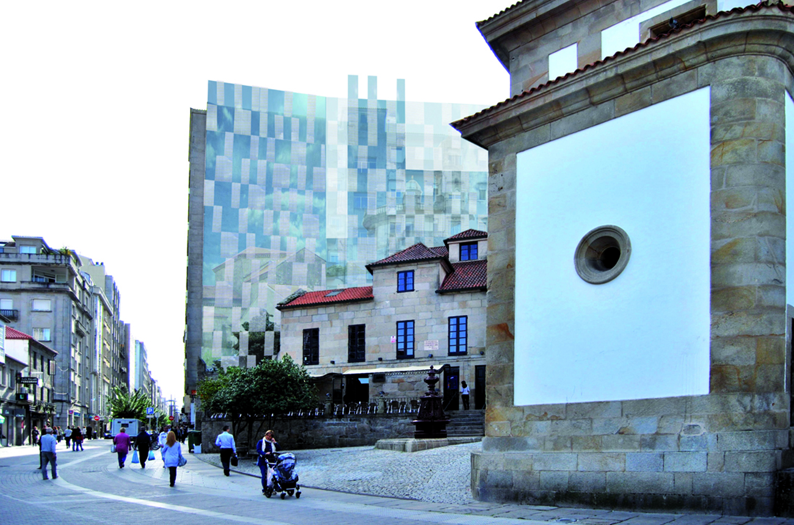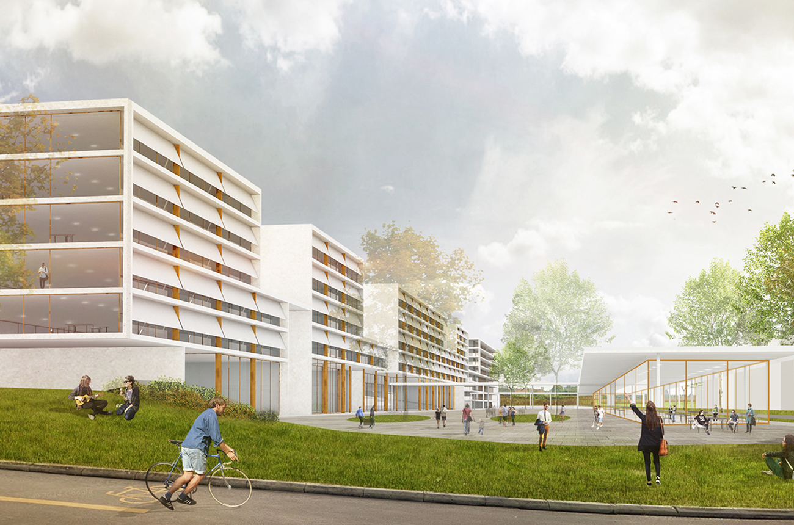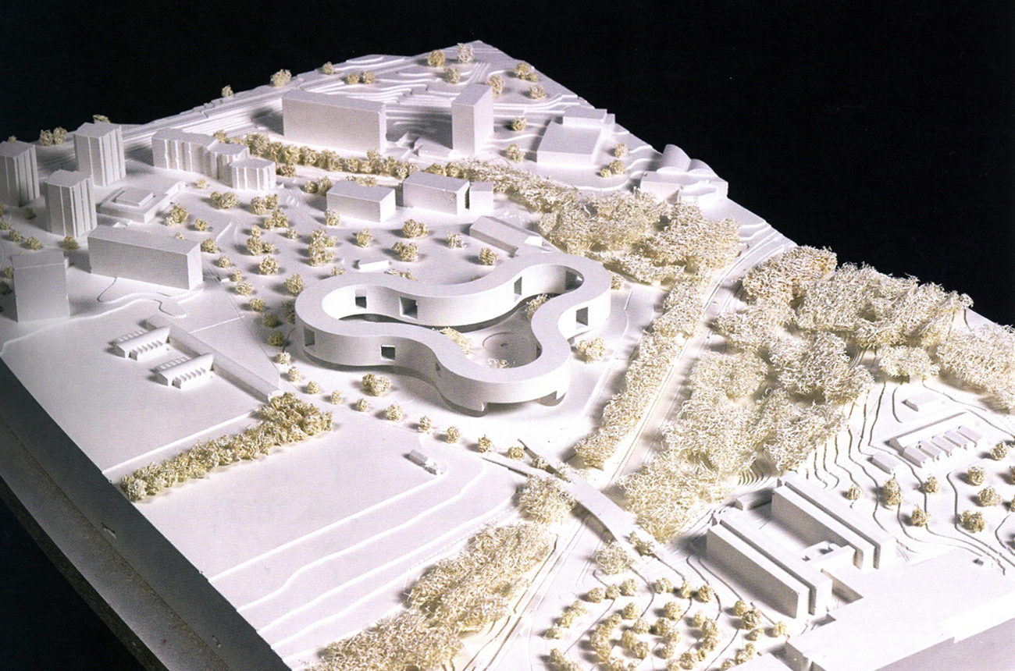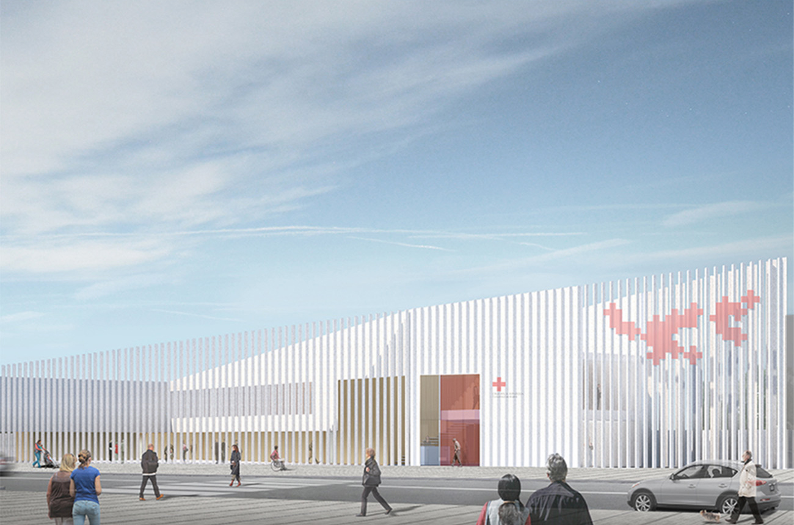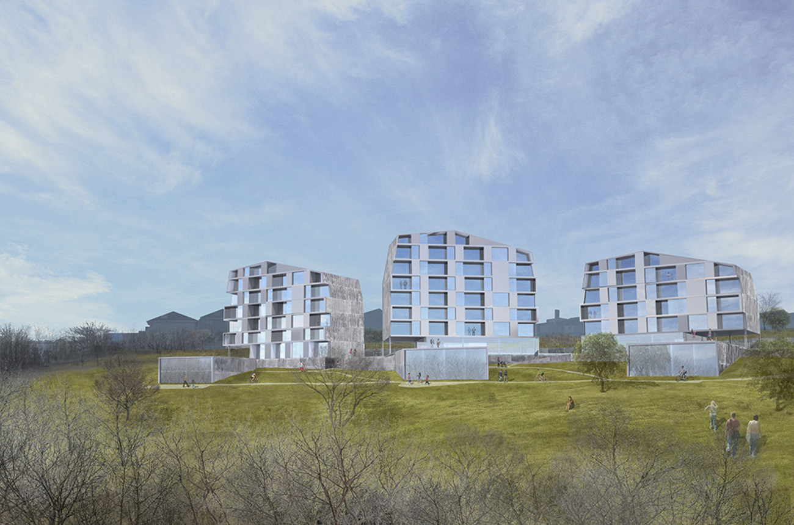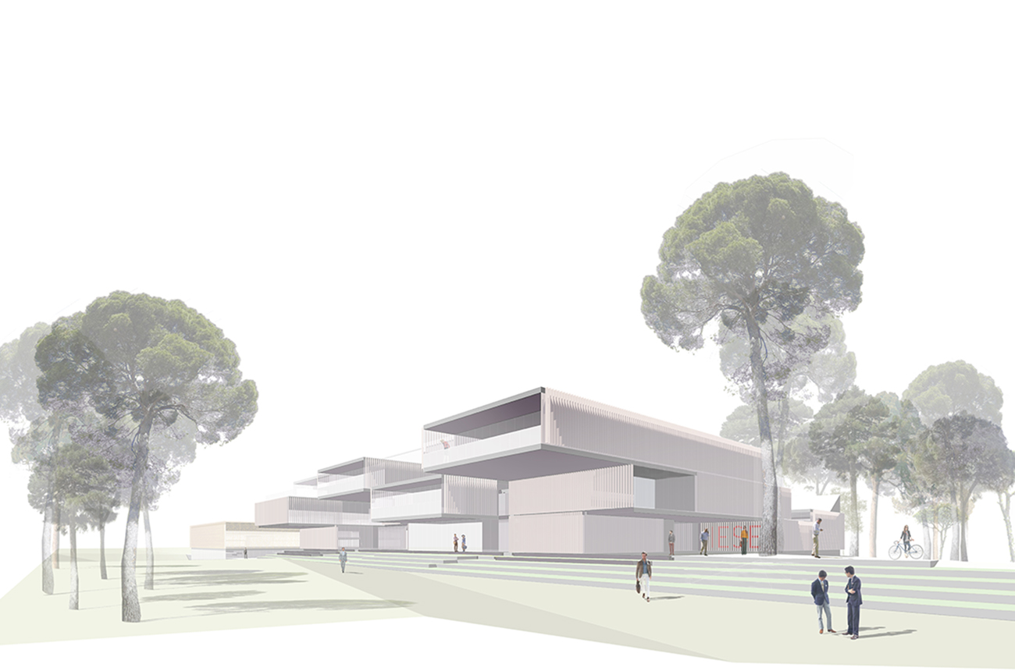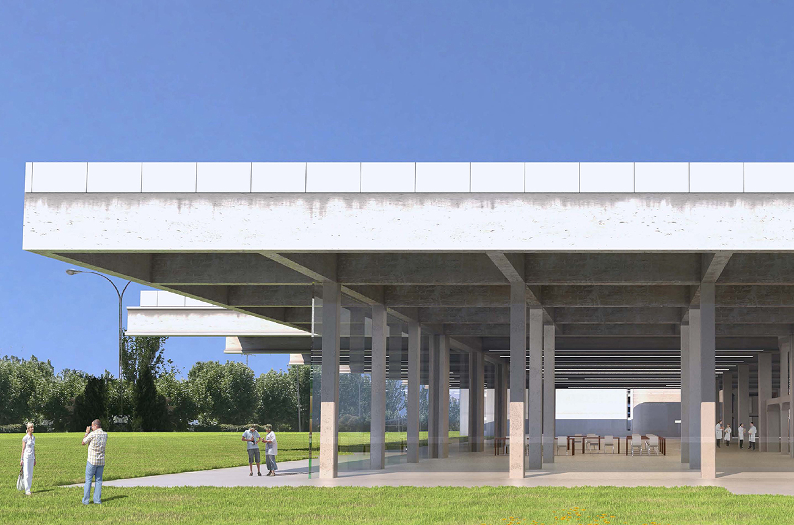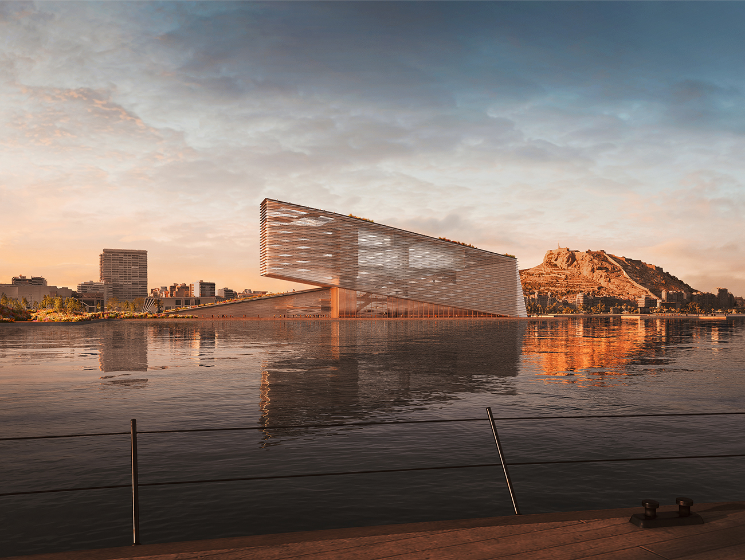
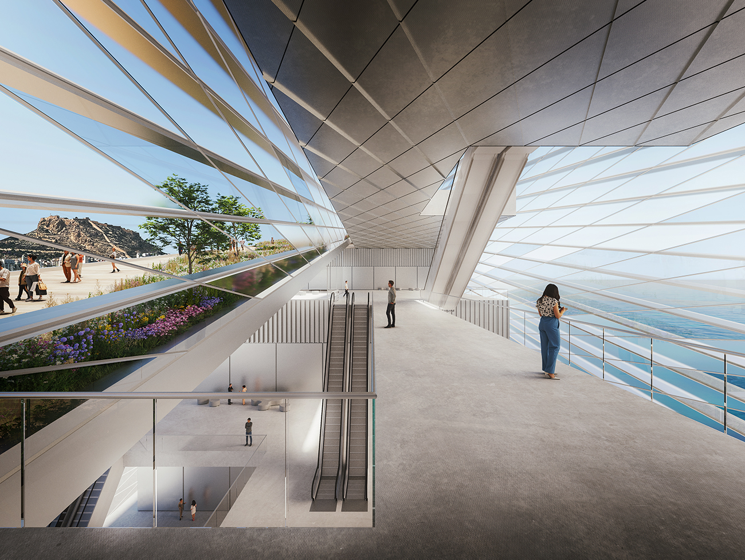
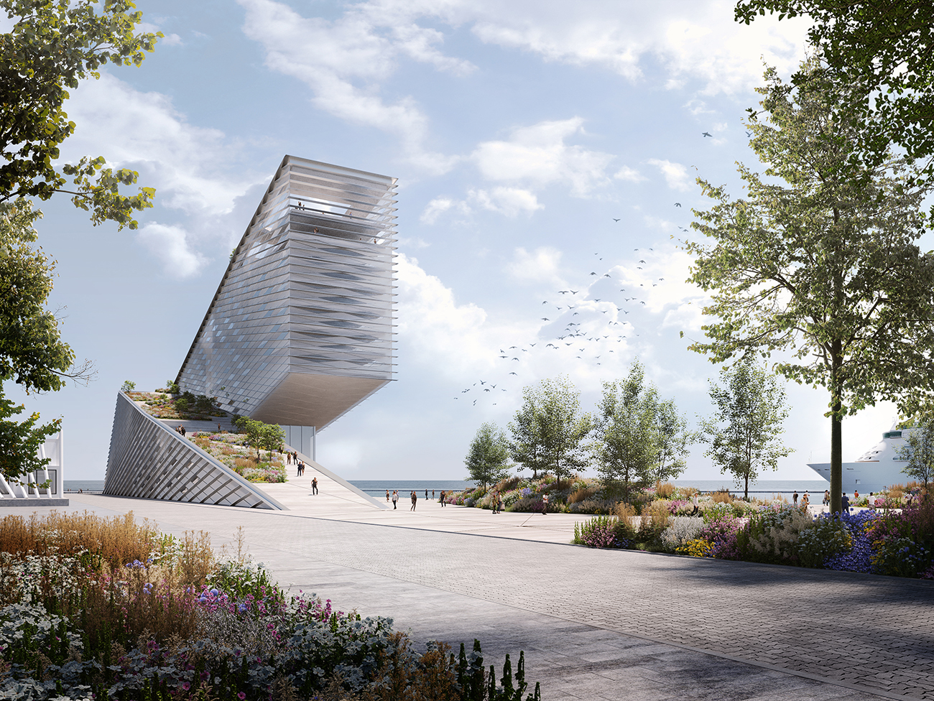
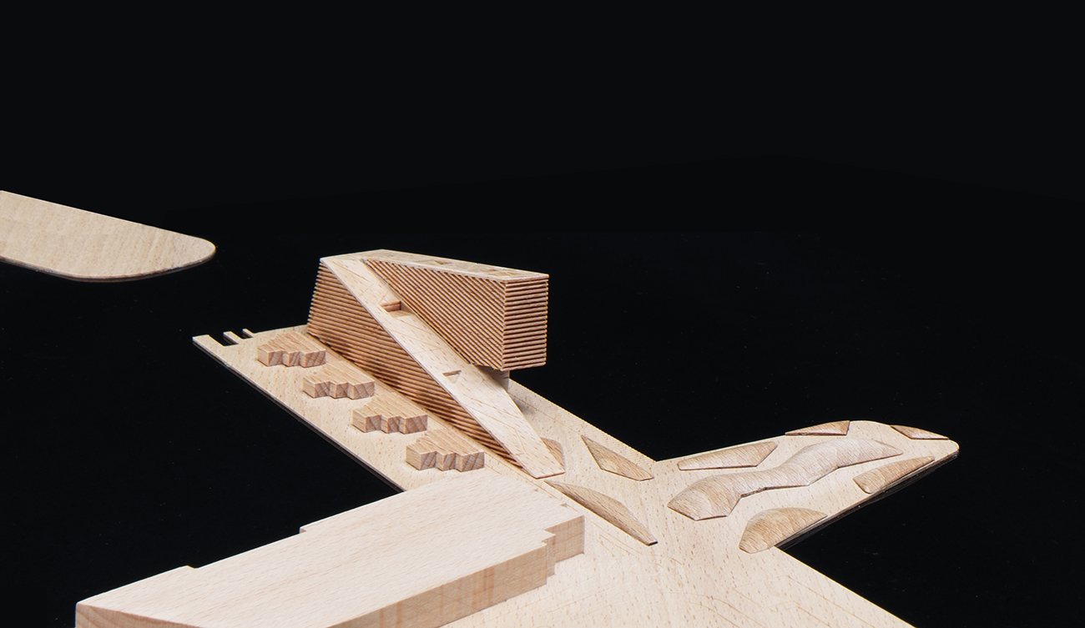
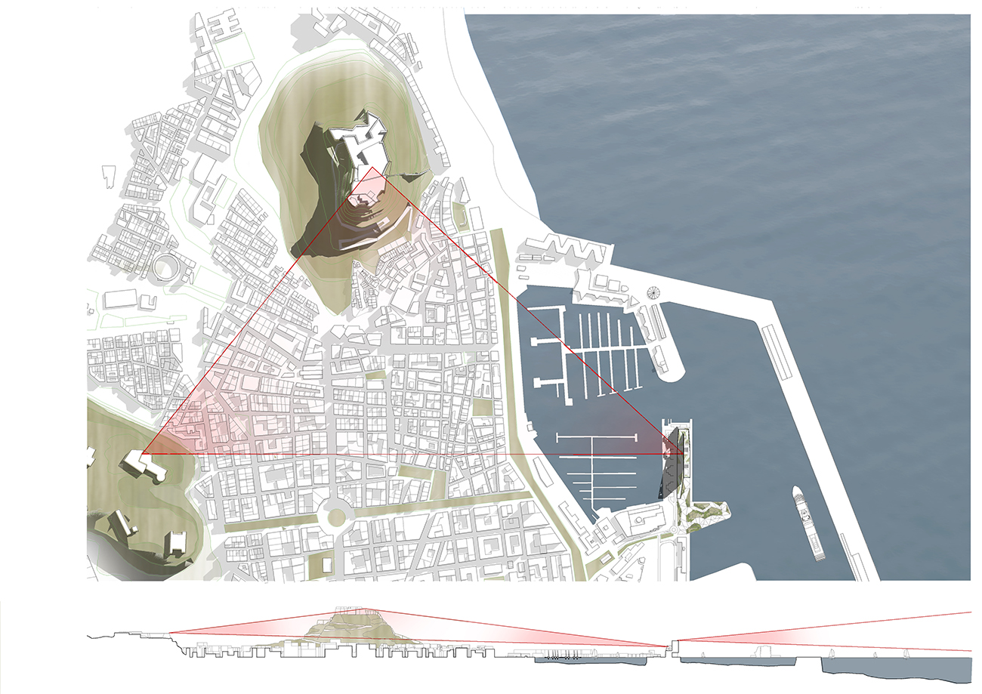
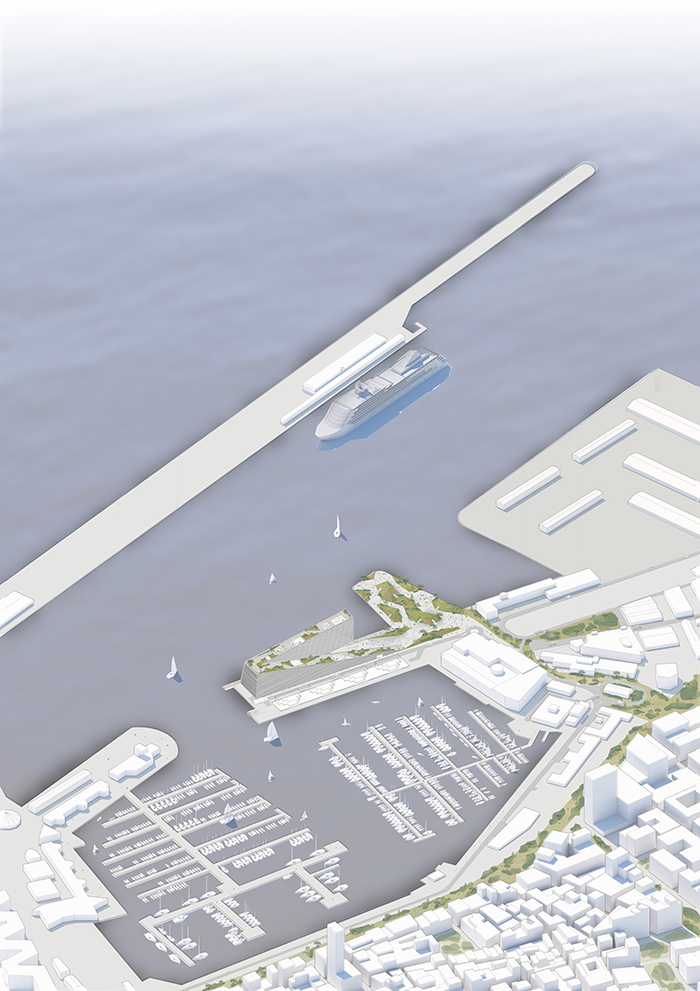
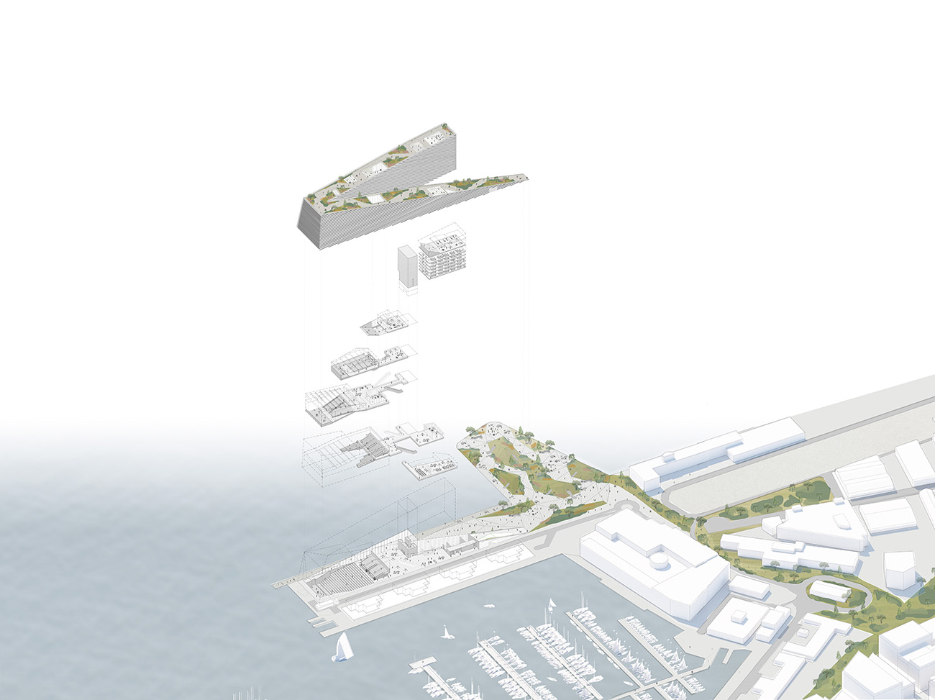
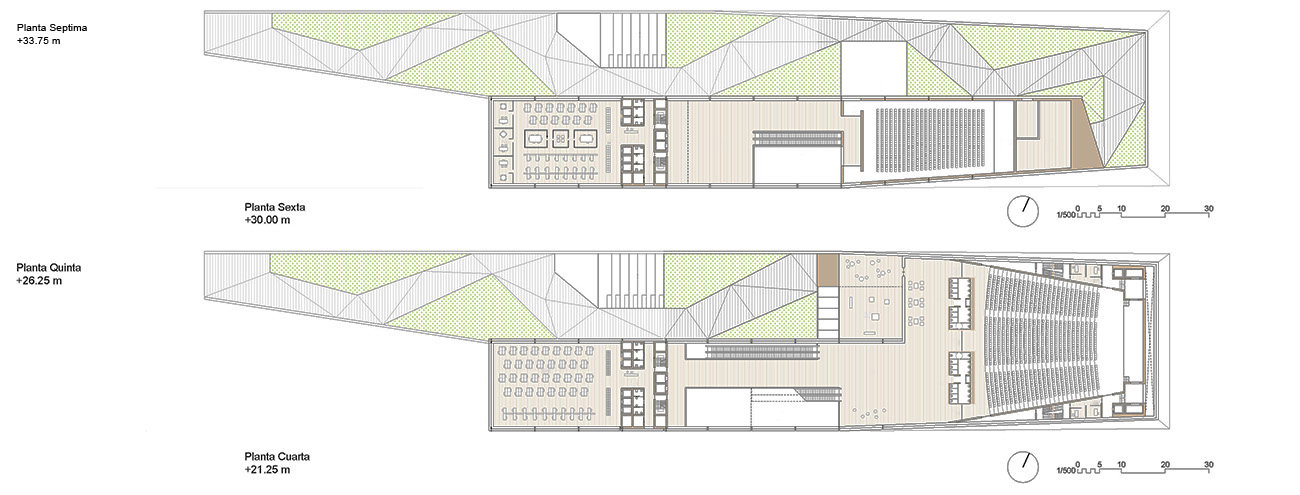
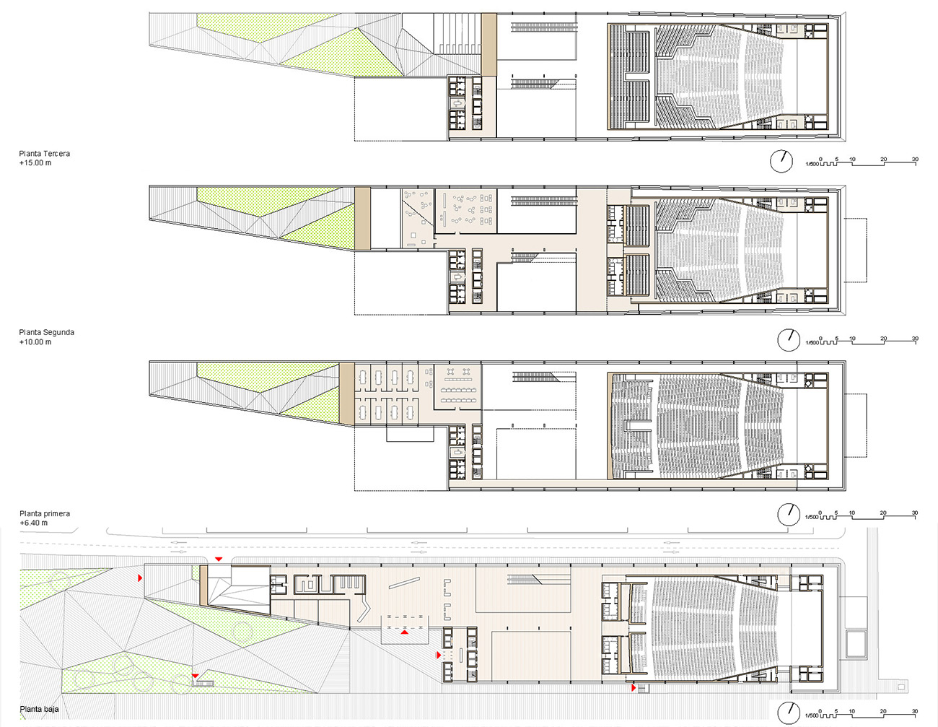

The Building for the Congress Center and its surroundings aims to be a contemporary watchtower located in a position that forms an equilateral triangle with the Santa Bárbara Castle and the San Fernando Castle.
In order to establish a coherent dialogue with the castles, it is considered essential that the building can be traversed along its gardened roof, and that this is an ascending (and descending) promenade that allows visitors to observe the city of Alicante and the Mediterranean Sea from an elevated position in continuous visual connection with Santa Bárbara and San Fernando.
The project plays with the concept of “seeing and being seen”. It will be an important landmark for Alicante, recognizable and dialoguing with historical references.
A large foyer or vertical hall is proposed, a unique double-height space connected by escalators from which the different rooms and parts of the Congress Center program are accessed. This hall is served by a communications, evacuation and services core, adjacent to a similar core that serves the office area, which is located on the upper floors of the building to allow users to enjoy the views and away from the hustle and bustle of the public areas of the park and the building’s landscaped ramp to provide an ideal working environment.
The larger Auditoriums 1 and 2 are located on the lower levels, which allow the maximum width of 40 meters of the building to be used, to obtain a proportion that allows a better view of the stage and screen. On the upper level is Auditorium 3 (550 seats), and the multipurpose hall, and on the lower level are the committee rooms, the VIP room and the press room, as well as the registration, cloakroom and management offices, close to the access area.
The volume of the building is fragmented into two, and an inclined pedestrian roof is proposed that starts at the level of the dock, and runs along the two volumes of the building in an out-and-back direction, reaching a maximum height of 56.75m at its highest point, a true viewpoint from which to observe both the city and the sea and the horizon.
The building has a strong bioclimatic and renewable potential. Its spatial conception and constructive logic allows for very good environmental quality conditions, low impact and a good integration of strategies for efficiency.
Key facts
Year
2023
Client
Pleno de la Diputación Provincial de Alicante
Architects
Olalquiaga Arquitectos S.L.P.
Location
Alicante Port Authority Docks A, 7 and 9.
Purpose
Congress Center and Offices
Collaborators
Architects: Alejandro González Santos
Estudiantes: Martín Ruiz Álvarez, Andrea Díez Becas, Irene Ojea Fuentes
Model: Resino&Bermejo
3D Renderings: Drama
Budget
42.291.756,72 Euros

