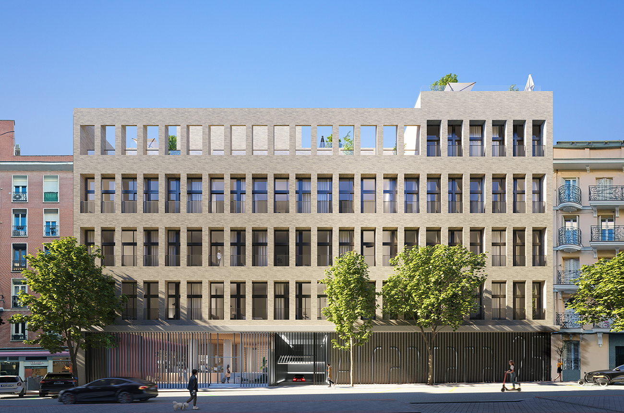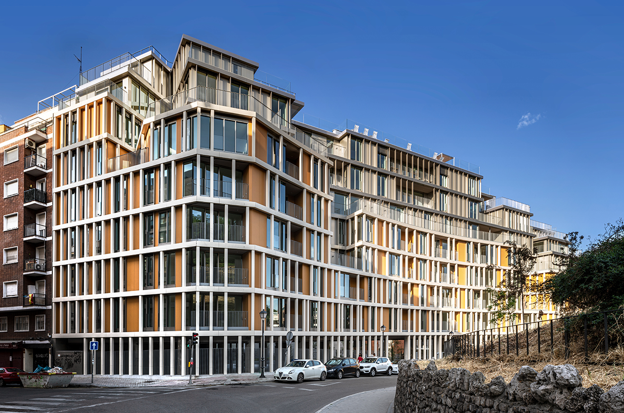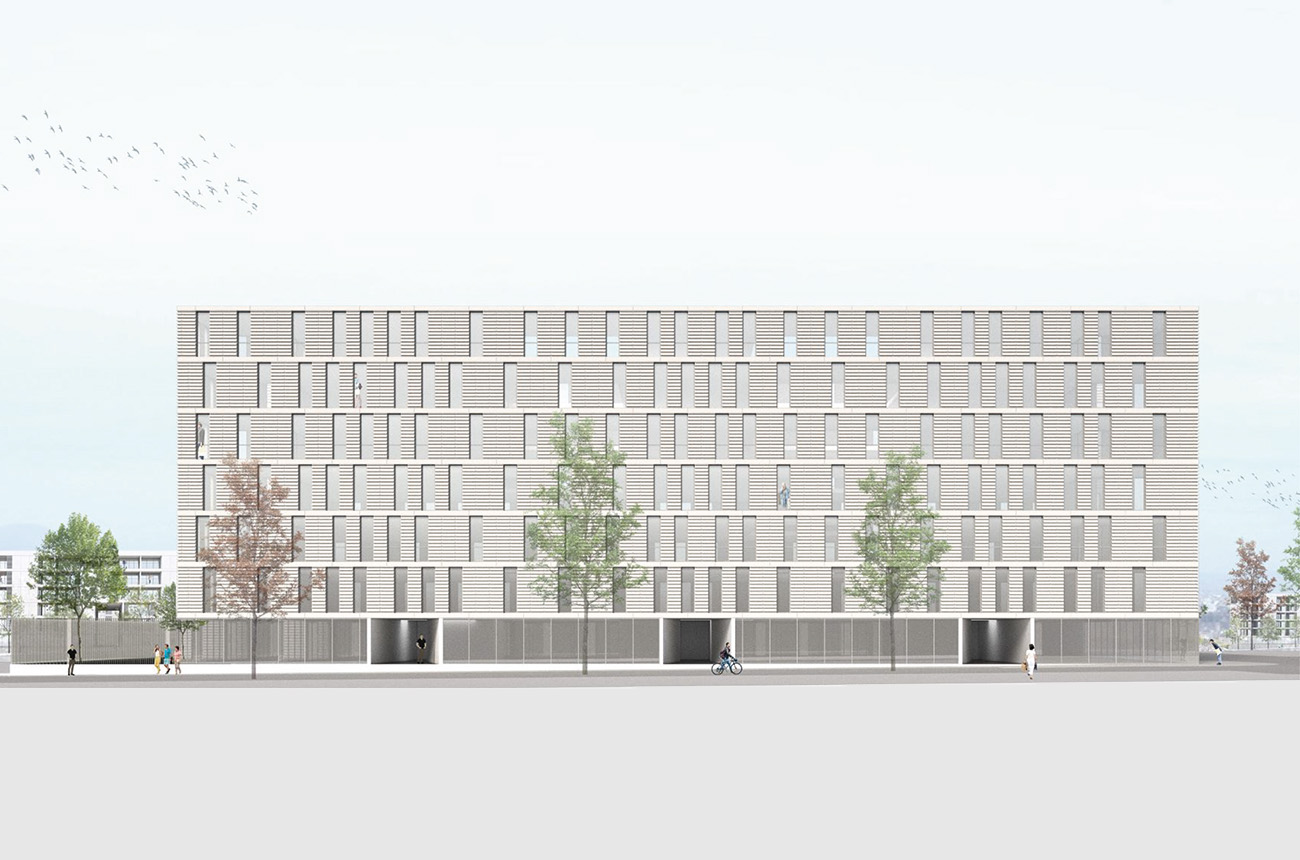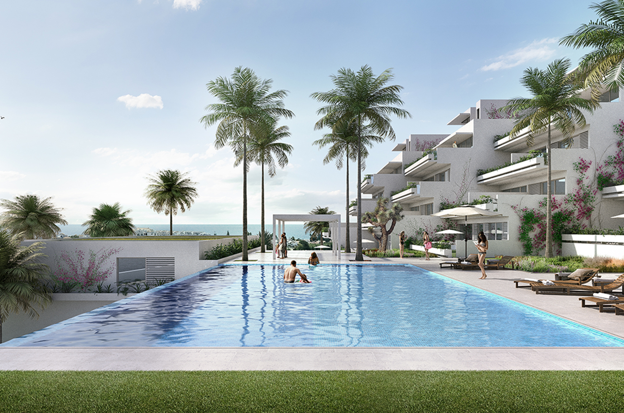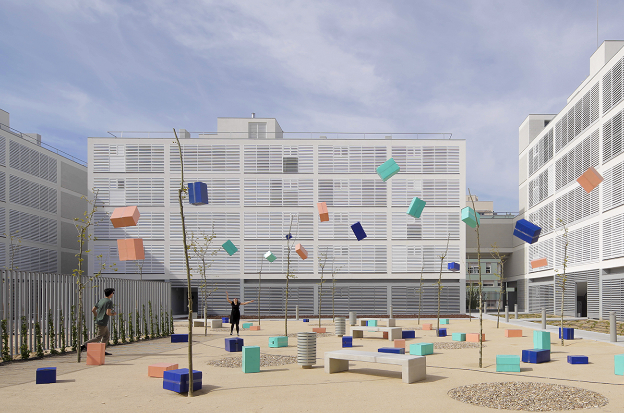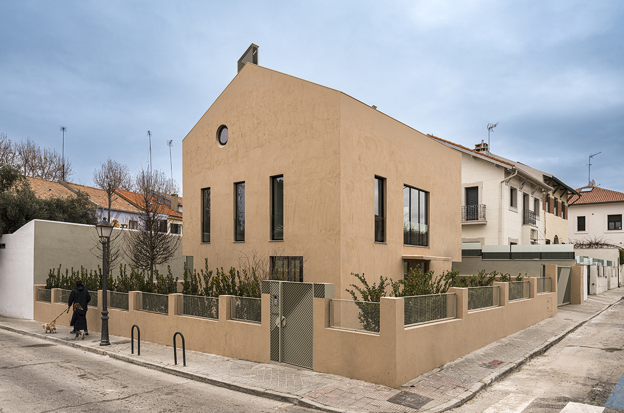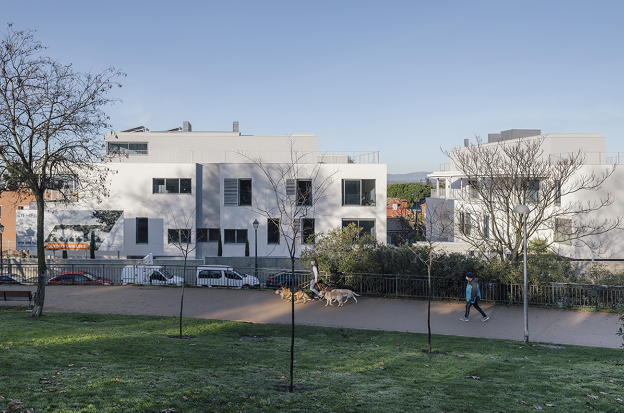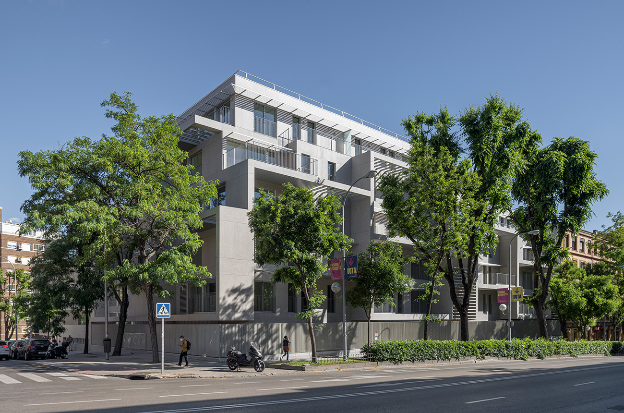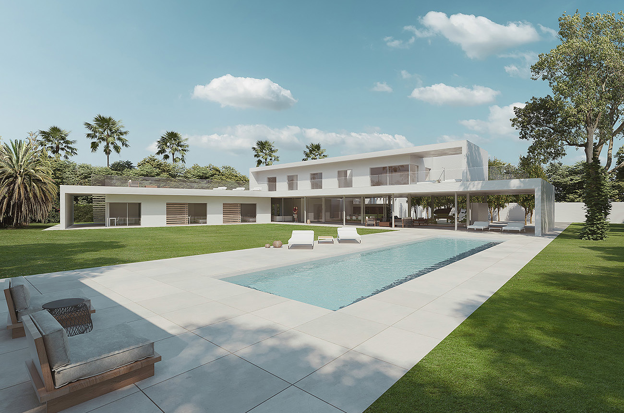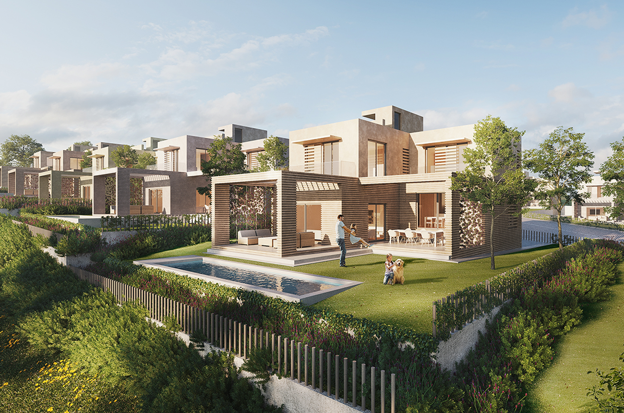
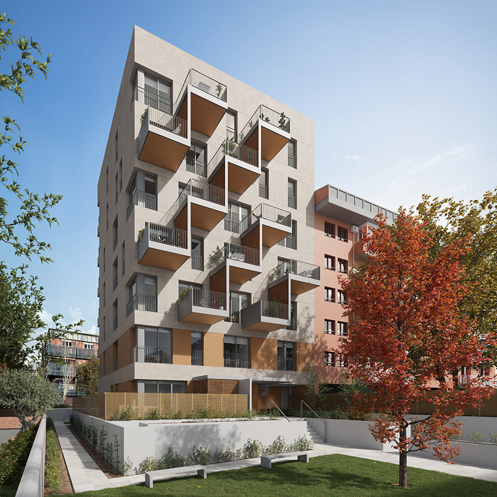
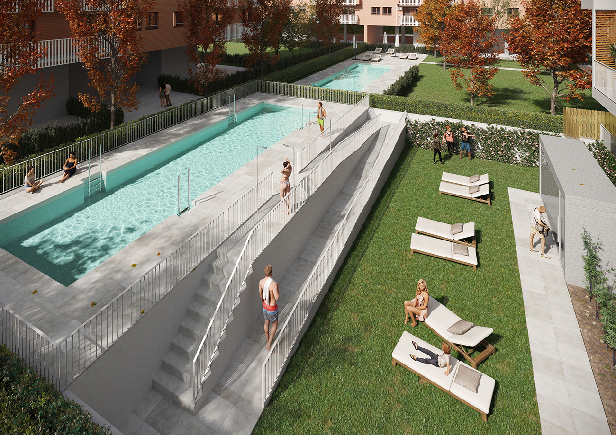
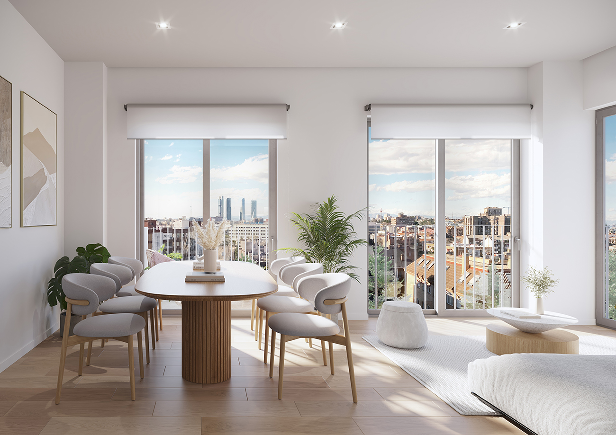
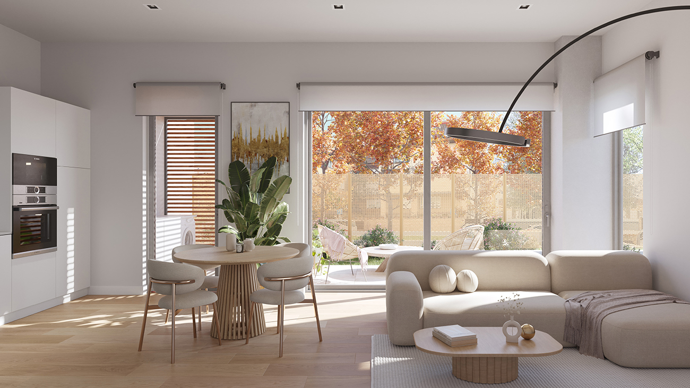
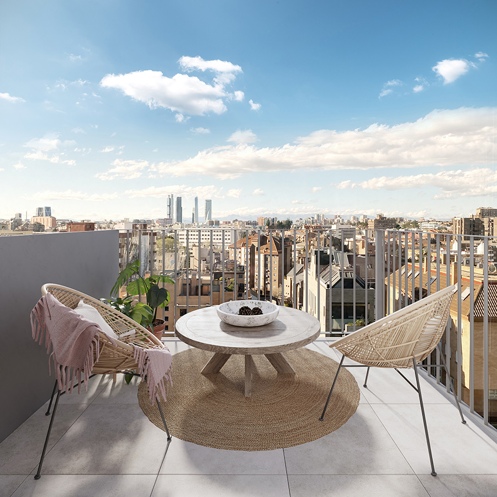
This is a property with a 1990-built building designed for offices and ground-floor retail. It has a ground floor, six upper floors, a rooftop, and two basements. The intention is to preserve the entire structure.
Given the current circumstances, a general refurbishment of the building is proposed to accommodate a change of use, which will become residential, and will house 18 dwellings, a shared swimming pool, and garages and storage rooms in the basement levels.
While maintaining the original building’s volume, ample two-meter cantilevered terraces are incorporated and secured to the existing structure using metal bracing. On the west side of the terraces, aluminum louvers are installed to provide protection from the setting sun and to shield the views from adjacent terraces.
The lighting and ventilation requirements of new residential units differ from those of an office. Consequently, the windows are modified in both position and size to accommodate the new interior layout, thereby complying with the lighting and ventilation regulations for each room.
The dwellings are distributed as follows: 16 have 2 bedrooms and 2 have 3 bedrooms. Of these, 2 are located on the ground floor, 3 on each of the first to fourth floors, 2 on the fifth floor, and 2 more on the sixth floor. The 3-bedroom dwellings are located on the fifth and sixth floors and face José Silva Street.
The homes are designed with separate living and sleeping areas: one side includes the entrance, living room, and kitchen, while the other side has the bedrooms and bathrooms. Most of them do have double orientation.
To facilitate the grouping of plumbing and waste systems, bathrooms are situated adjacent to kitchens. This arrangement minimizes the horizontal distance between wet areas and vertical service shafts. The straightforward geometry of the dwellings, coupled with the strategic placement of stairs and elevators, optimizes the utilization of each floor.
Heating and domestic hot water production for the dwellings are provided by an air-to-water heat pump system. All units are equipped with radiant floor heating and cooling systems, achieving an energy efficiency rating of B.
Key facts
Año
2024
Client
Ocamo Promociones S.L.
Architects
Olalquiaga Arquitectos S.L.P.
Localization
Calle José Silva, 17. Madrid.
Purpose
Residential, Apartment Building
Area
3.386,21 m²
Collaborators
Architects: Alejandro González Santos.
Technical Architect: Consuelo Astasio.
Structural Engineers: MECANISMO, Diseño y Cálculo de Estructuras, S.L.
Engineers: Integra Ingenieros
3D Renders: jsilva17.
Budget
1.205.382,75 Euros

