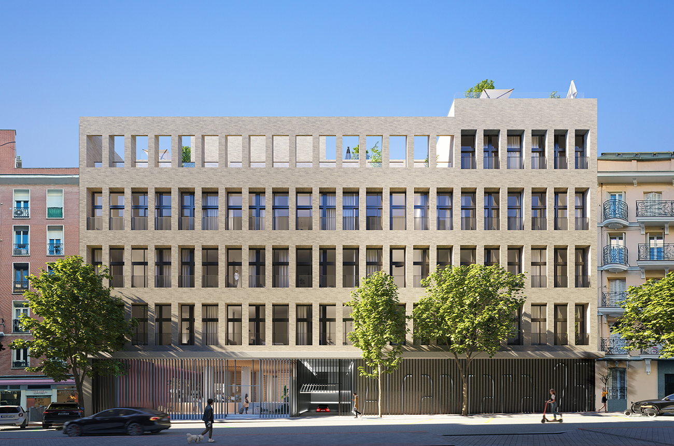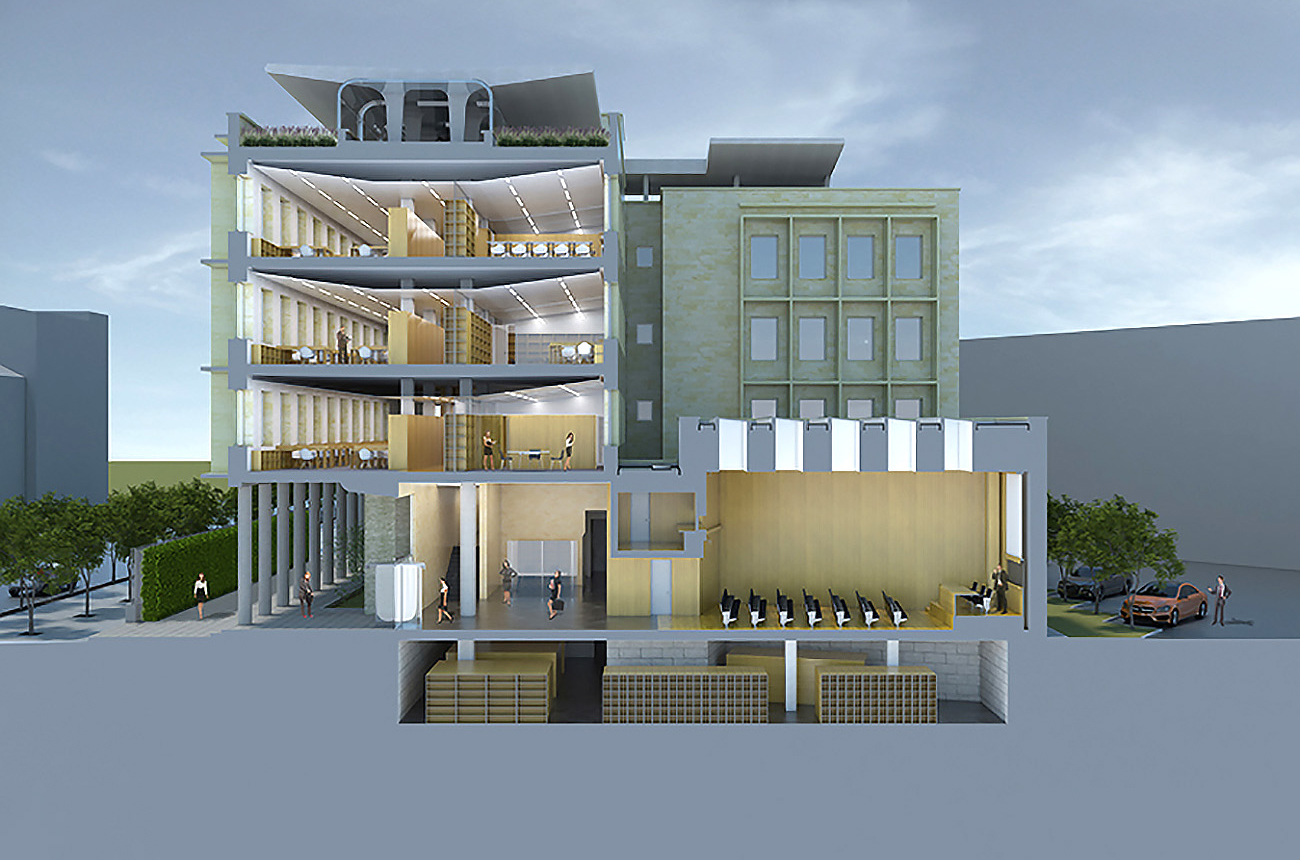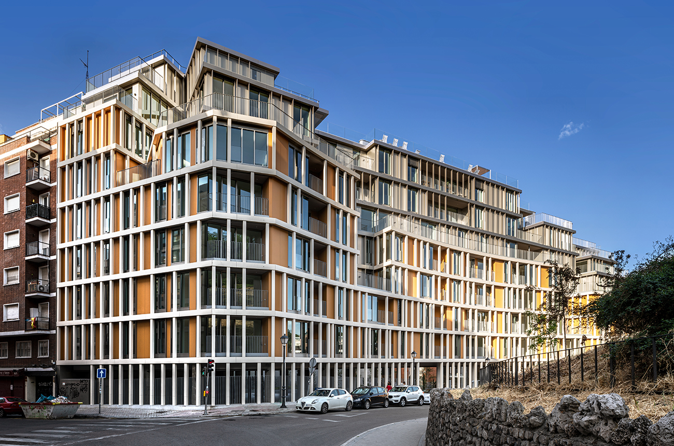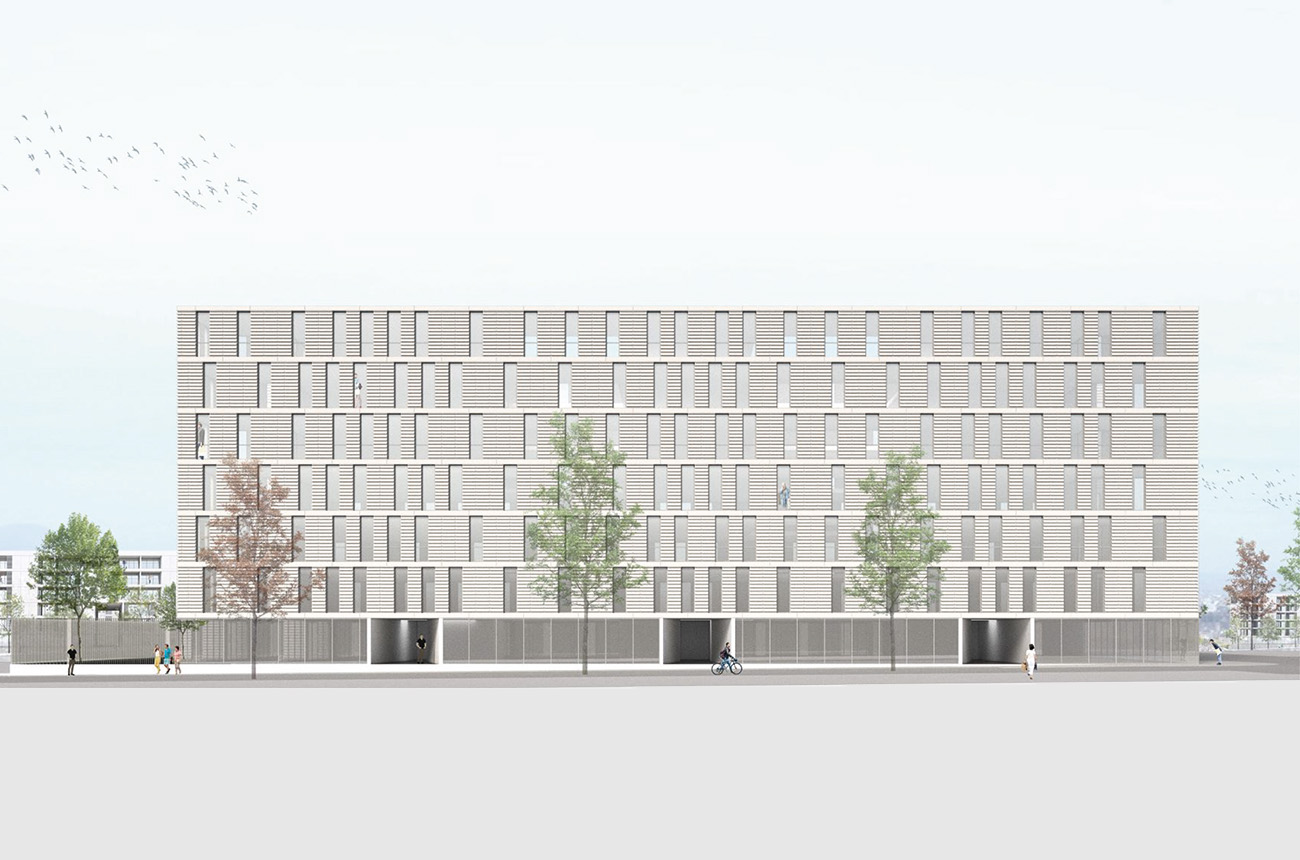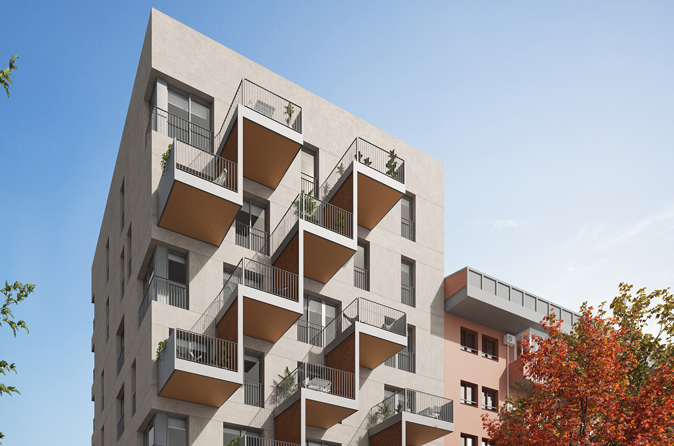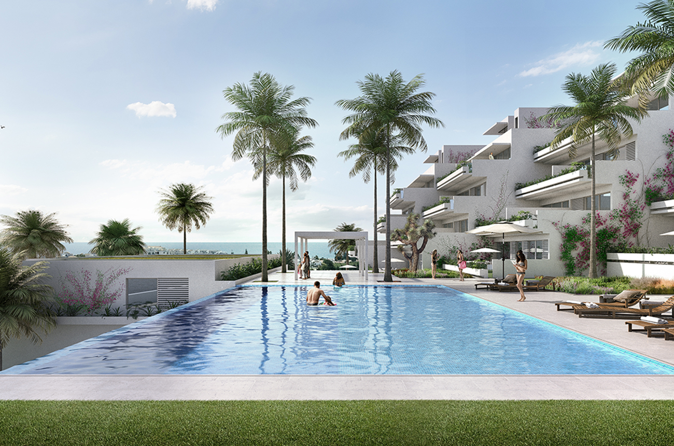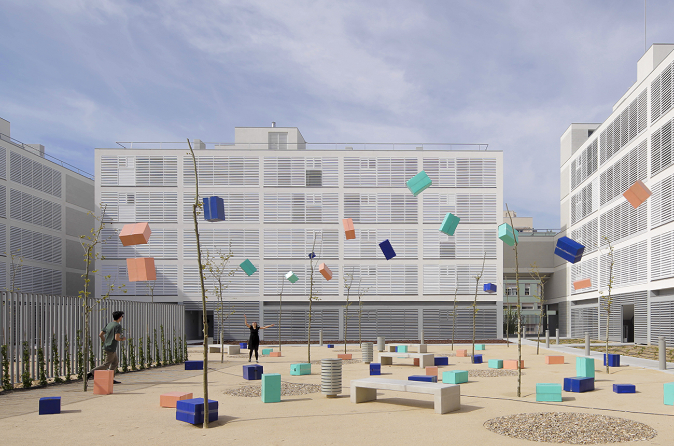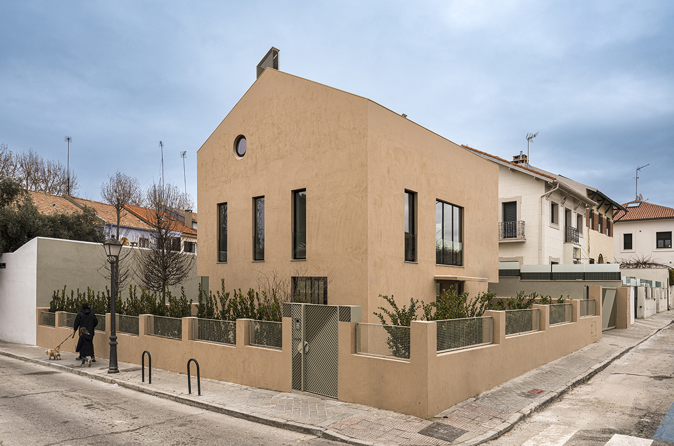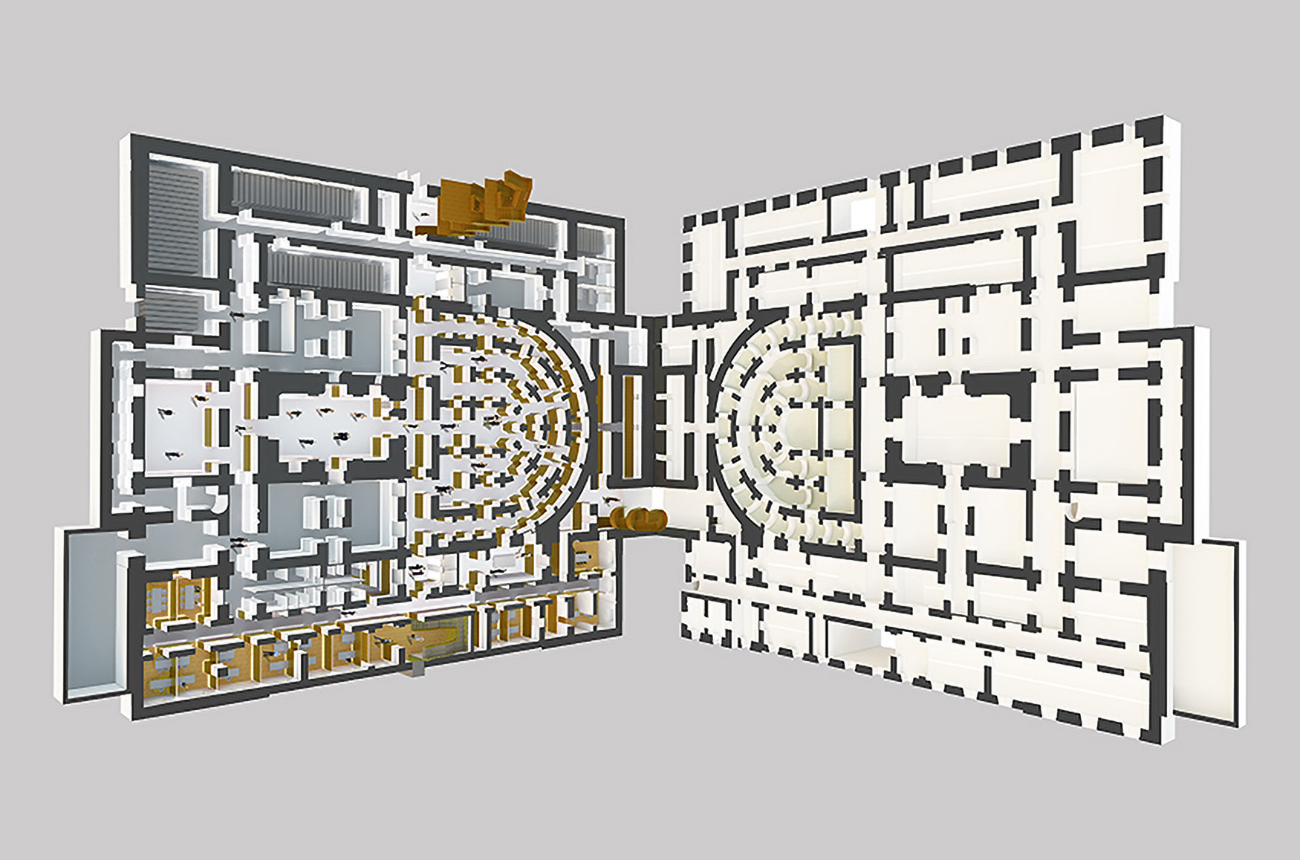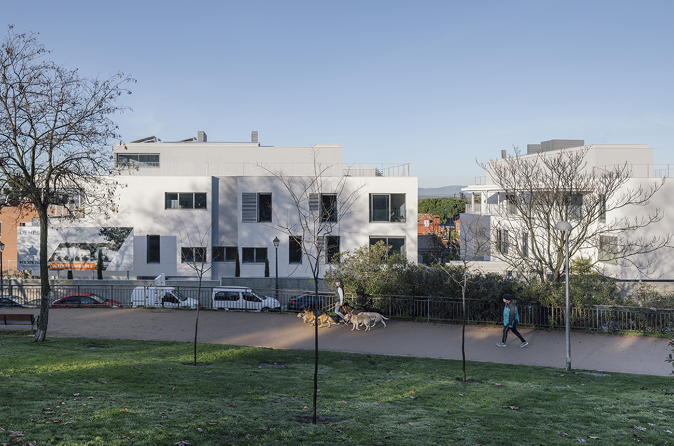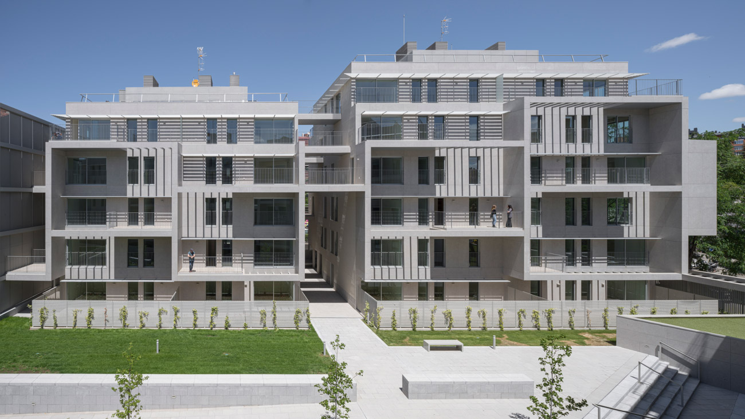
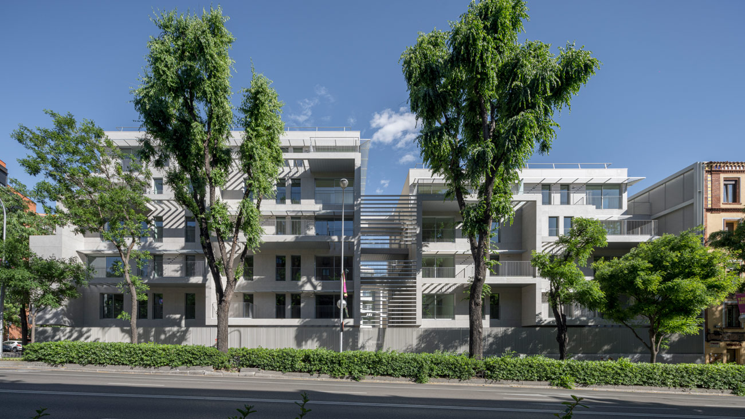
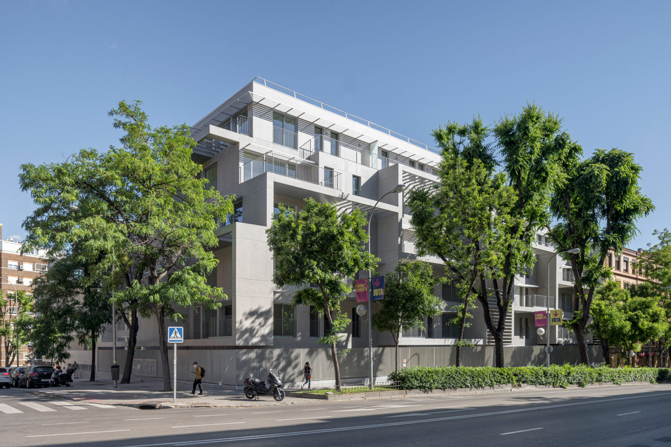
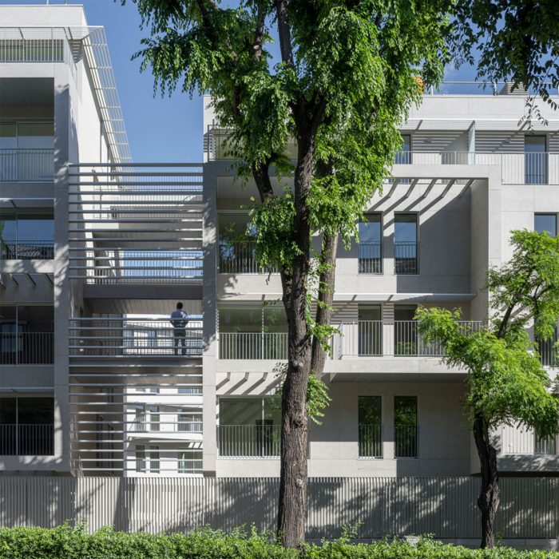
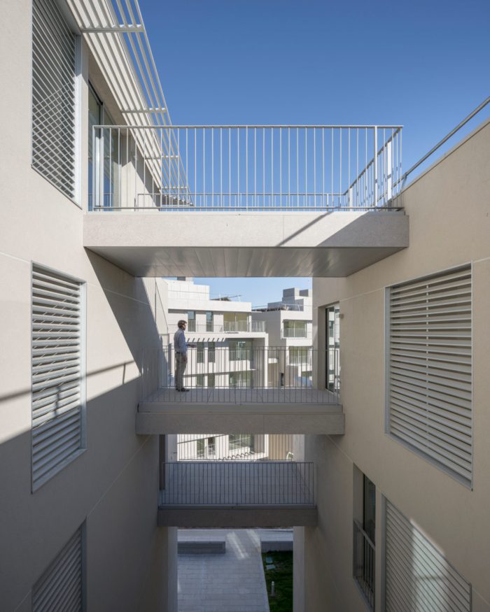
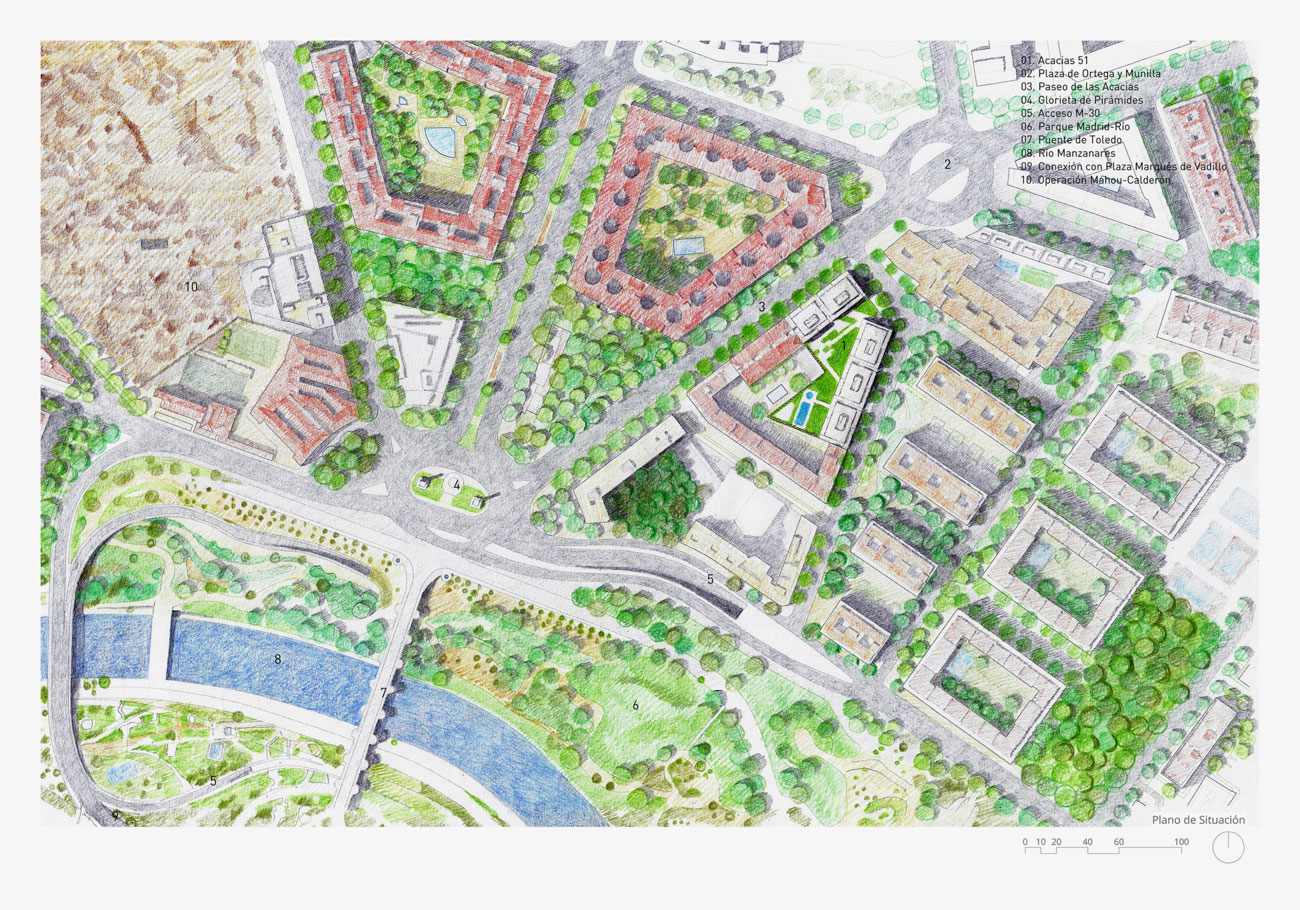
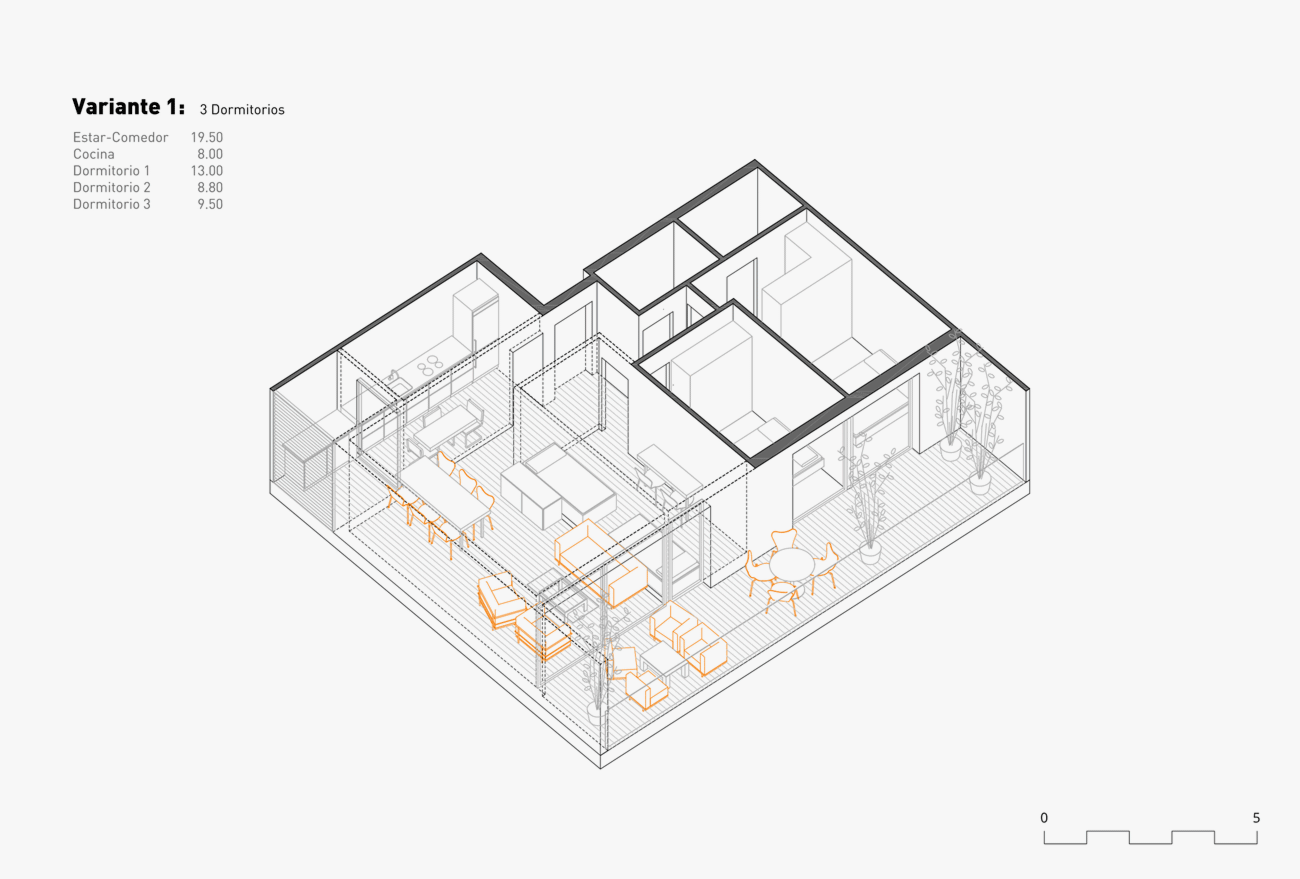
The aim of the project is to create an attractive garden colony habitat in the center of Madrid, where the green corridor and Madrid Río serve as references for nature, outdoor living and healthy leisure.
The project utilizes the entire available building area on the plot, consuming a total of 8.734,91 m². It also maximizes the allowable heights of ground, four floors, and penthouse levels on Carmen Cobeña Street, while the two blocks located on Paseo de las Acacias, one consists of ground, four floors, and penthouse levels, and the other one of ground, three floors, and penthouse levels, respectively. The project reduces the allowable depth of the building from the permitted 24,00 meters to 16,20 meters, freeing up as much space as possible for the open interior green area of 1.719,00 m² with favorable sunlight exposure.
There are in total 105 apartments, 35 of them with 2 bedrooms, 62 with 3 bedrooms, and 8 with 4 bedrooms.
All the apartments have terraces that extend the spatial and visual sensation of the living rooms, kitchens, and bedrooms, expanding the useful space of the apartments. This way a distinct environment is created, one where the noise of street traffic fades away and the focus shifts to the surrounding greenery. The apartments are compact with an interior layout that minimizes corridors and prioritizes the living rooms and master bedrooms.
A single vehicle access point has been established at the lowest point on Carmen Cobeña Street, and a single pedestrian access point is located at the corner of Melilla and Carmen Cobeña Streets. The entrance gives up some plot space to the street to create a generous and representative area to the street.
From a commercial perspective, the ground-floor apartments are located facing the interior plot space, all of them having terraces and private gardens. The rest of the ground floor includes entrance areas to different building blocks, as well as bicycle storage rooms. The gym is located on the front facing Melilla Street, adjacent to restrooms and the concierge office.
The swimming pools for adult and children and the playground are located in the southwest part of the inner garden. In this way the community activities are concentrated allowing the rest of the garden to serve as a space for visual enjoyment and relief between the apartment blocks.
Key facts
Year
2019
Client
Selesquí Inversiones SL
Architects
Olalquiaga Arquitectos S.L.P.
Location
C/ Carmen Cobeña 18. 28005, Madrid. España
Purpose
Residential, Apartment Building
Built Area
9.741,56 m² (above-grade) / 5.392,28 m² (below-grade)
Collaborators
Architects: Javier Morales Luchena, Sara García Romero, Alejandro Gónzalez Santos, Borja Pérez de Villar Ramos, Antonio Moreno Martín de Oliva, Fernando Gónzalez Derecho, Alejandro Gónzalez Santos, Juan Lobo Angulo, Juan Carlos Montero Nieto
Technical Architect: Enrique Martínez
Structural Engineers: MECANISMO, Diseño y Cálculo de Estructuras, S.L.
Engineering: AETHRA
3D Renderings: Fran Mateos
Photography: Miguel de Guzmán
Budget
8.906.554,62 €

