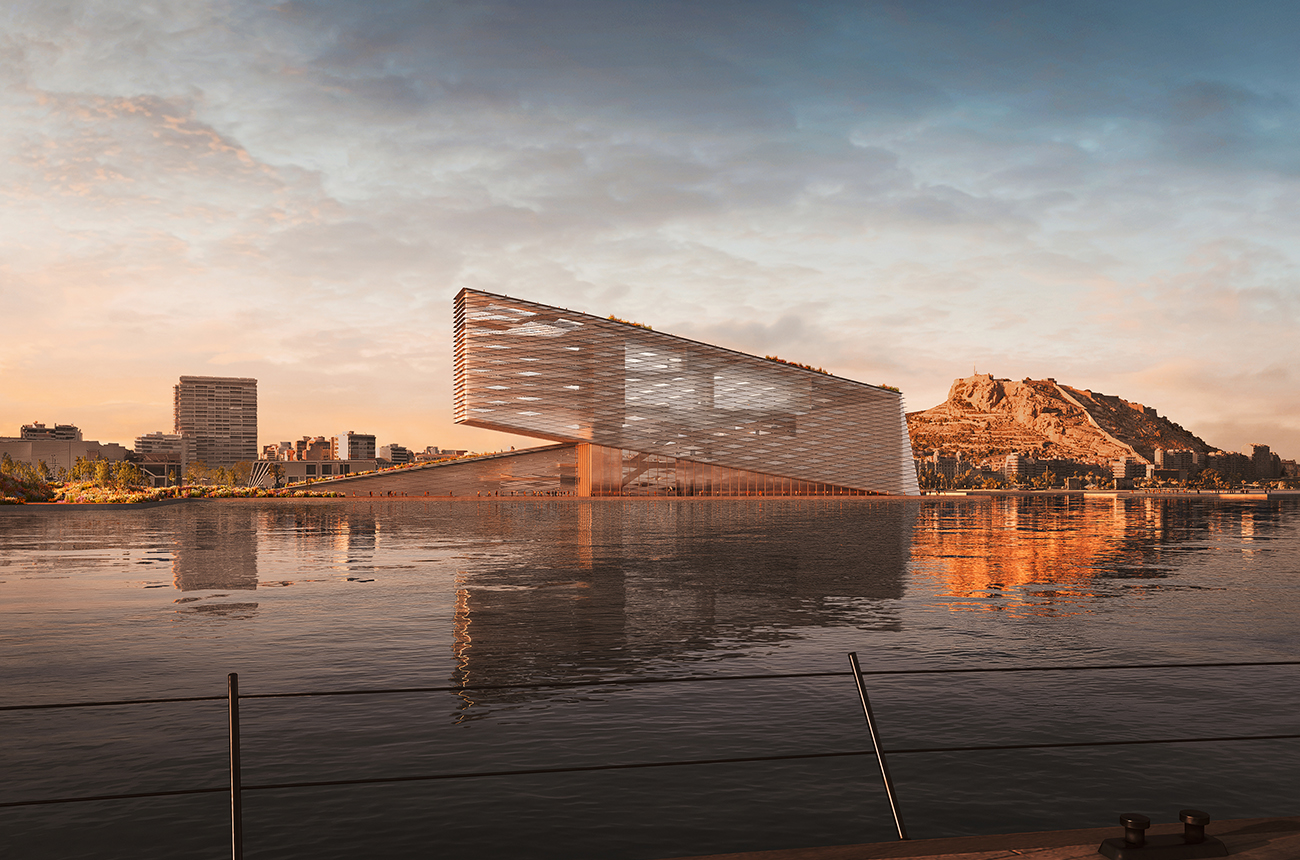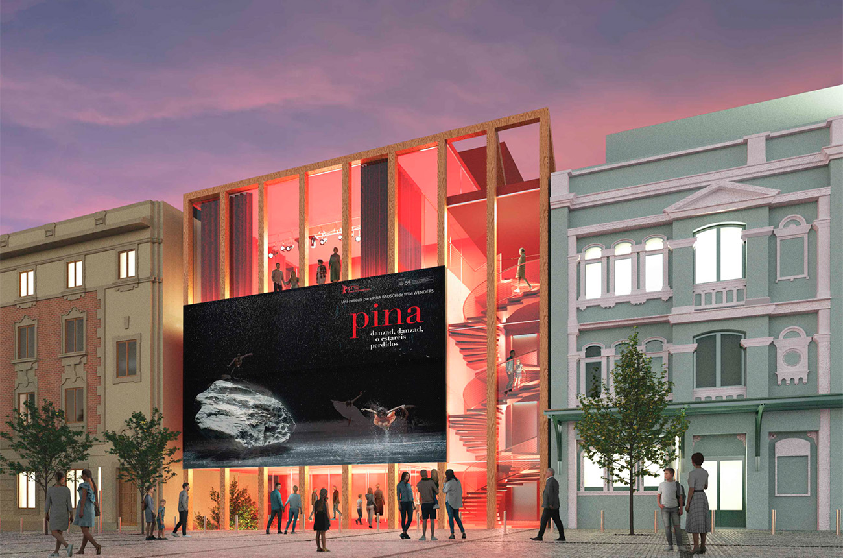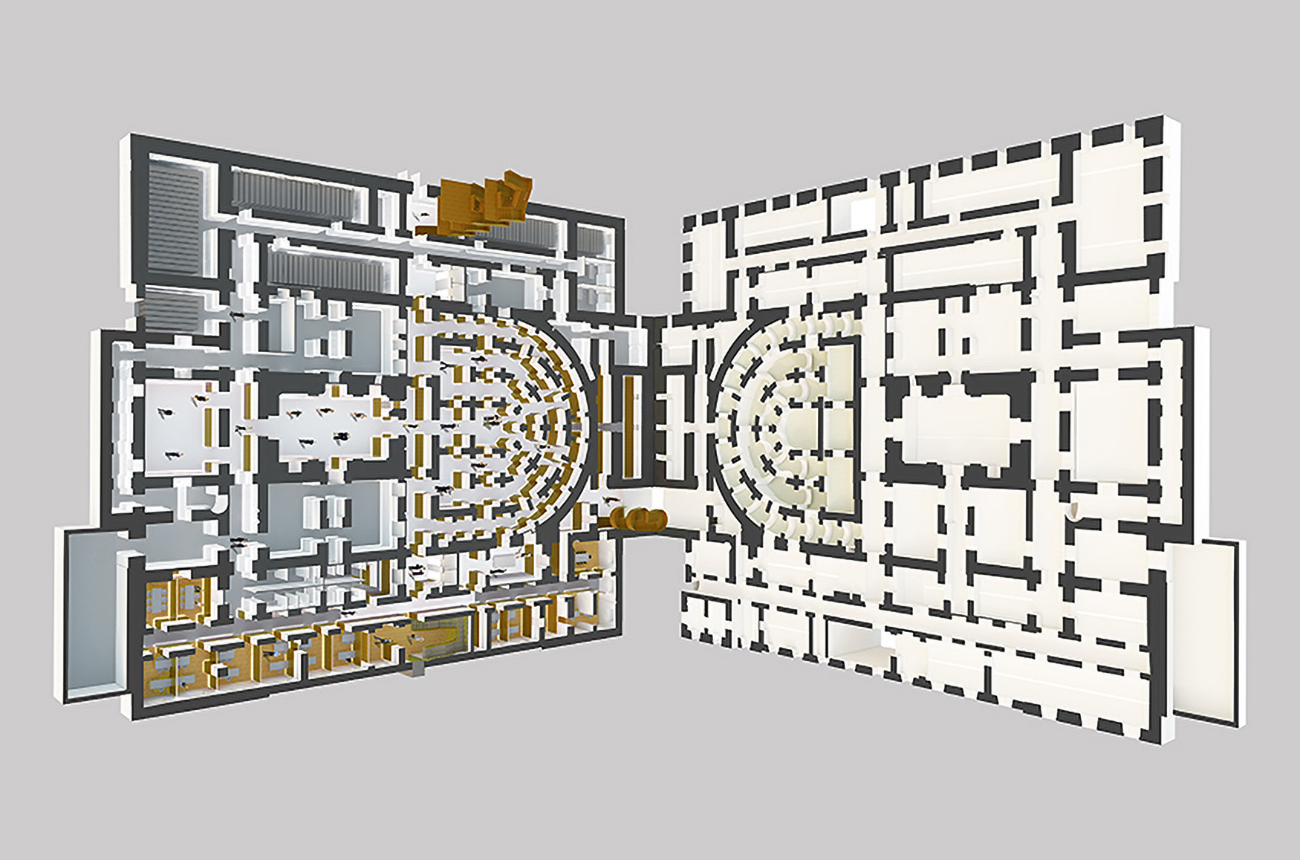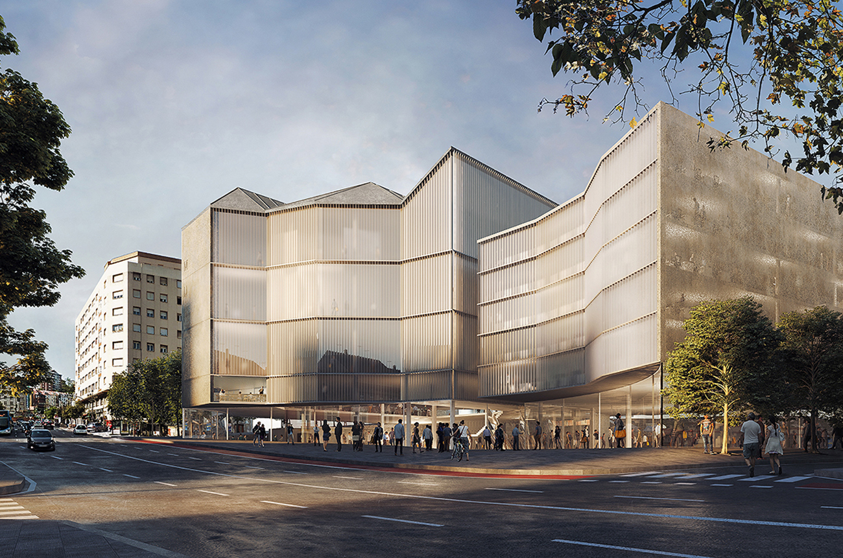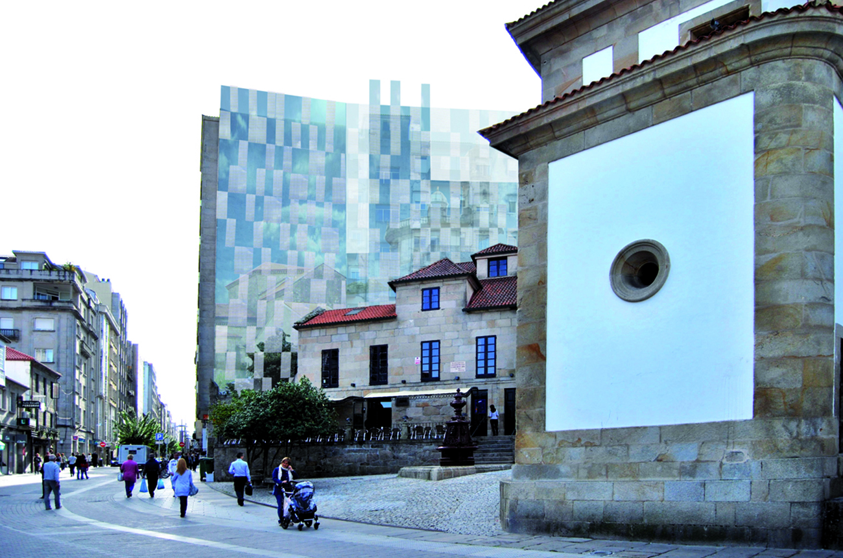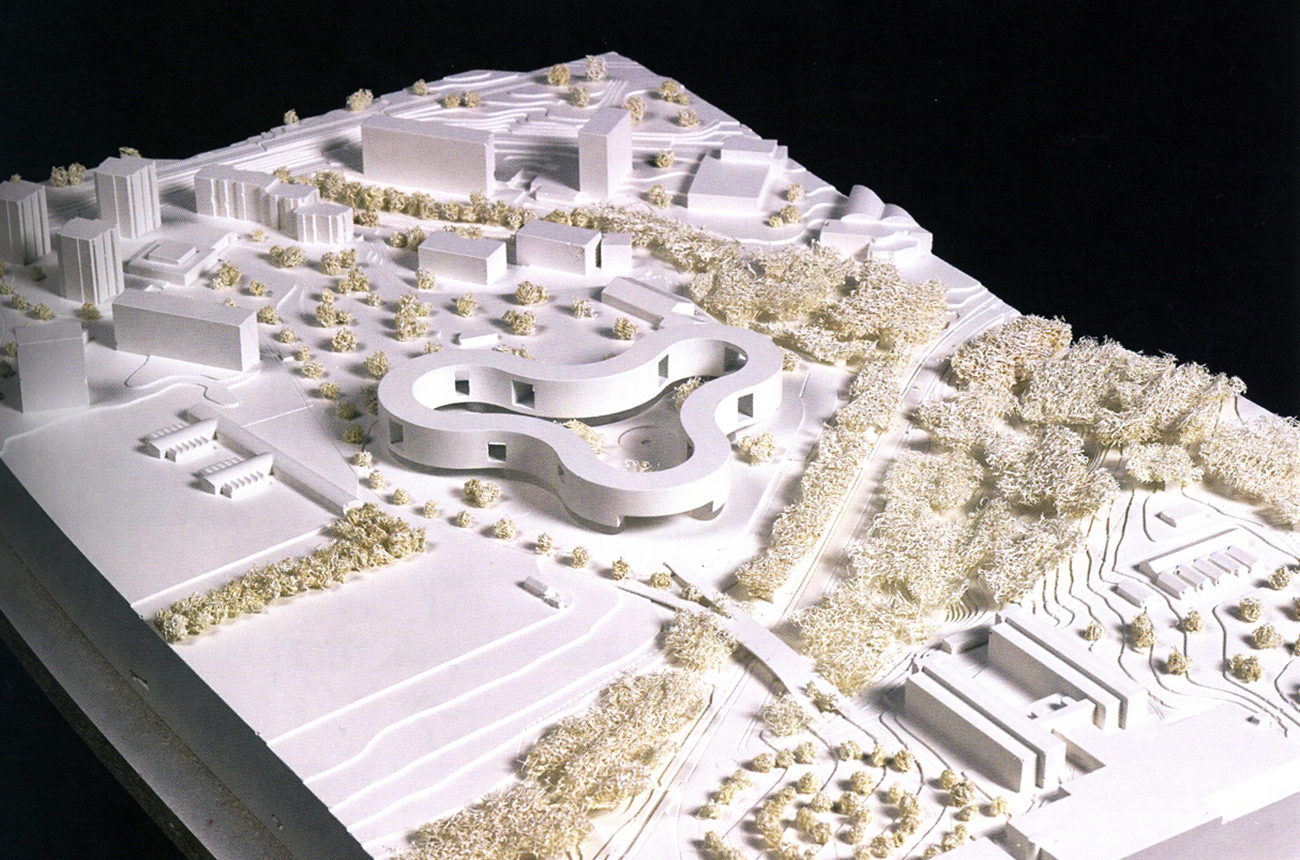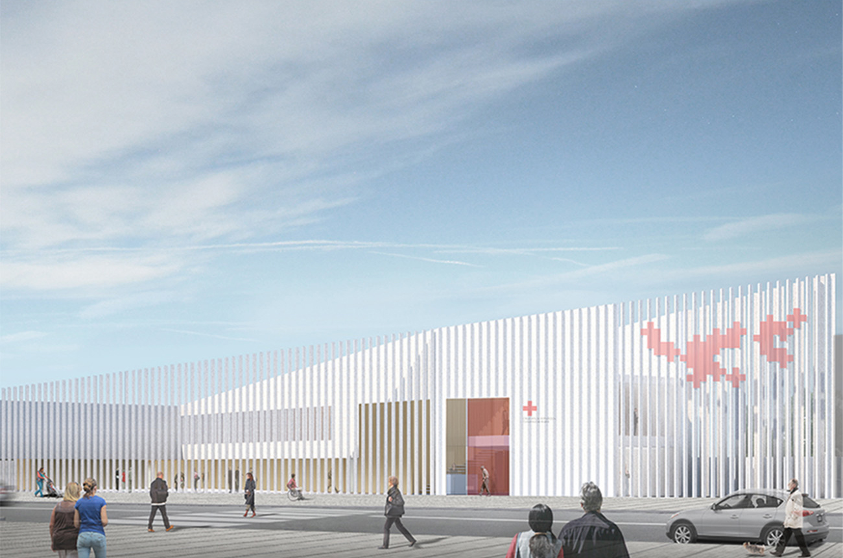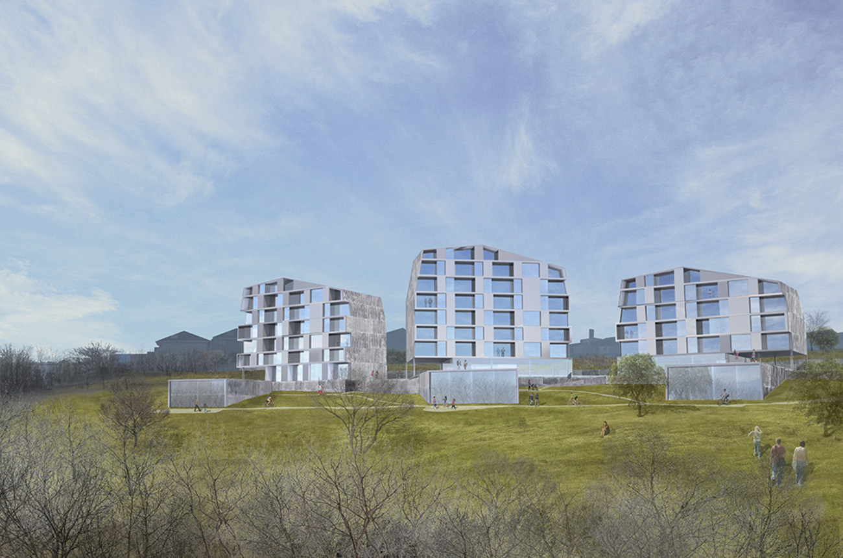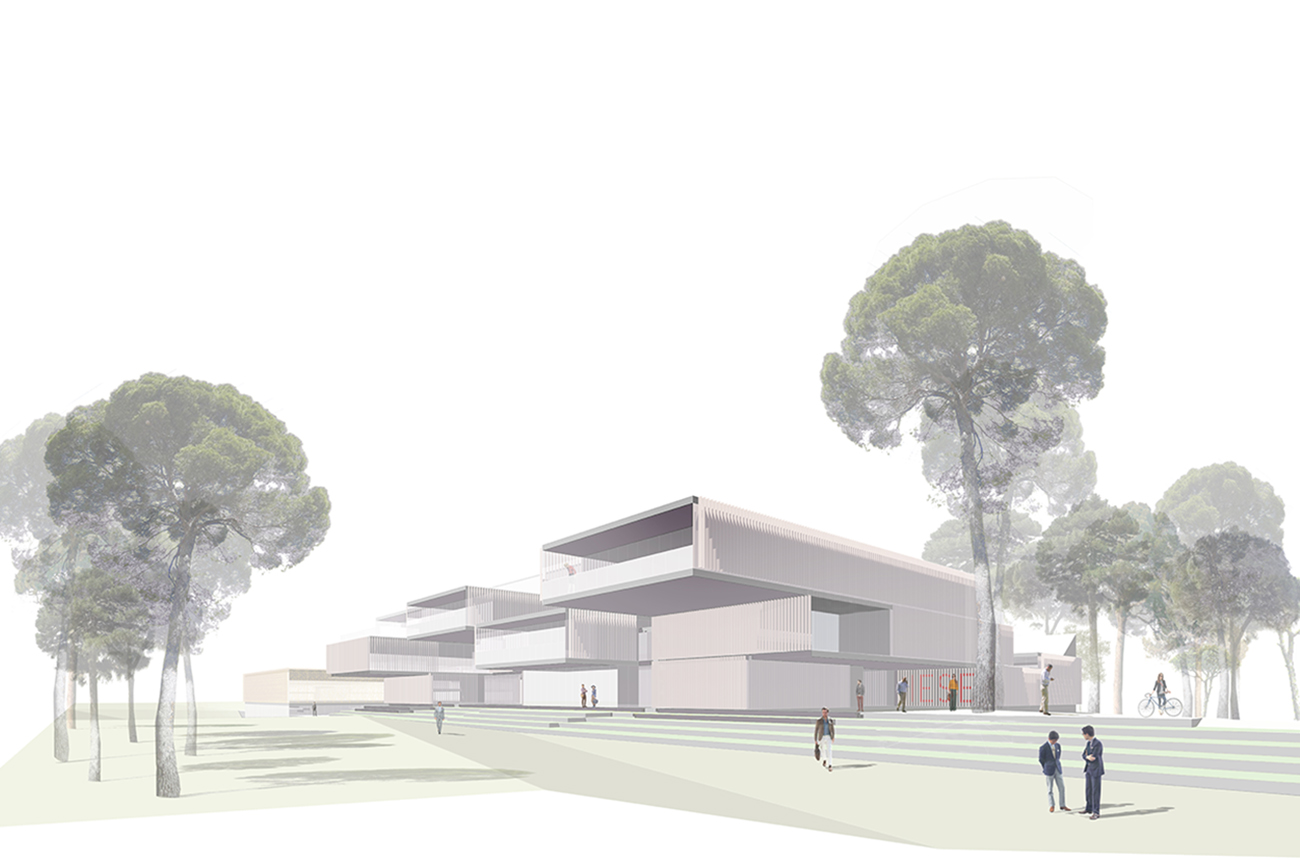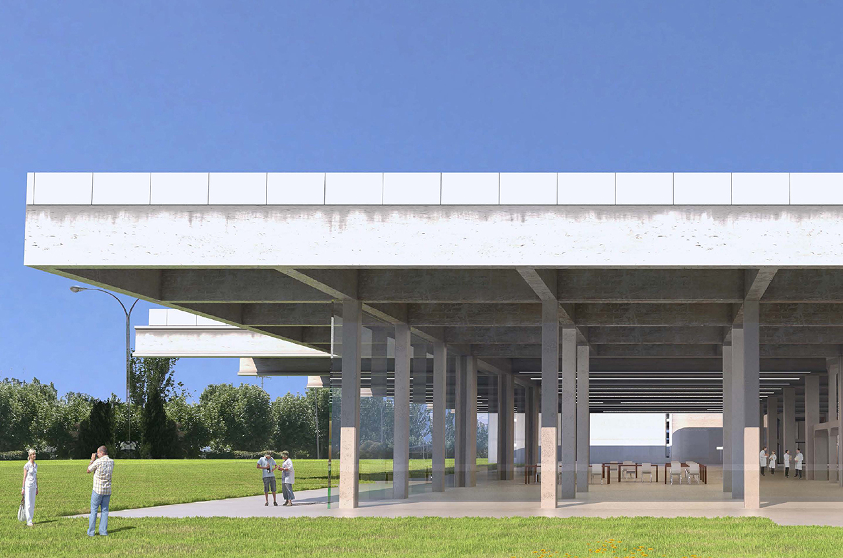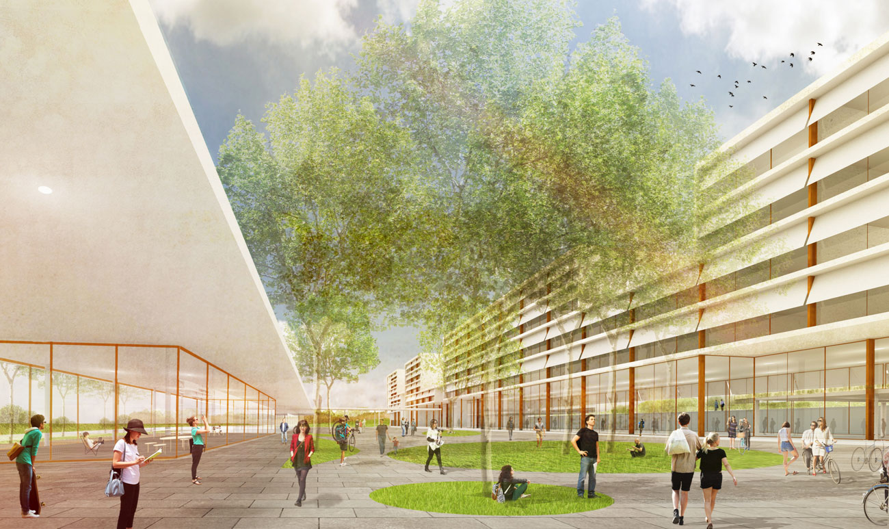
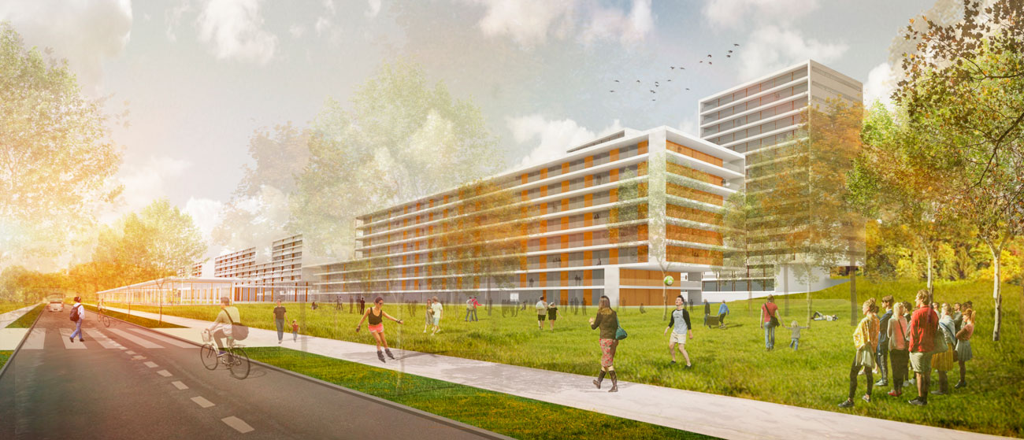
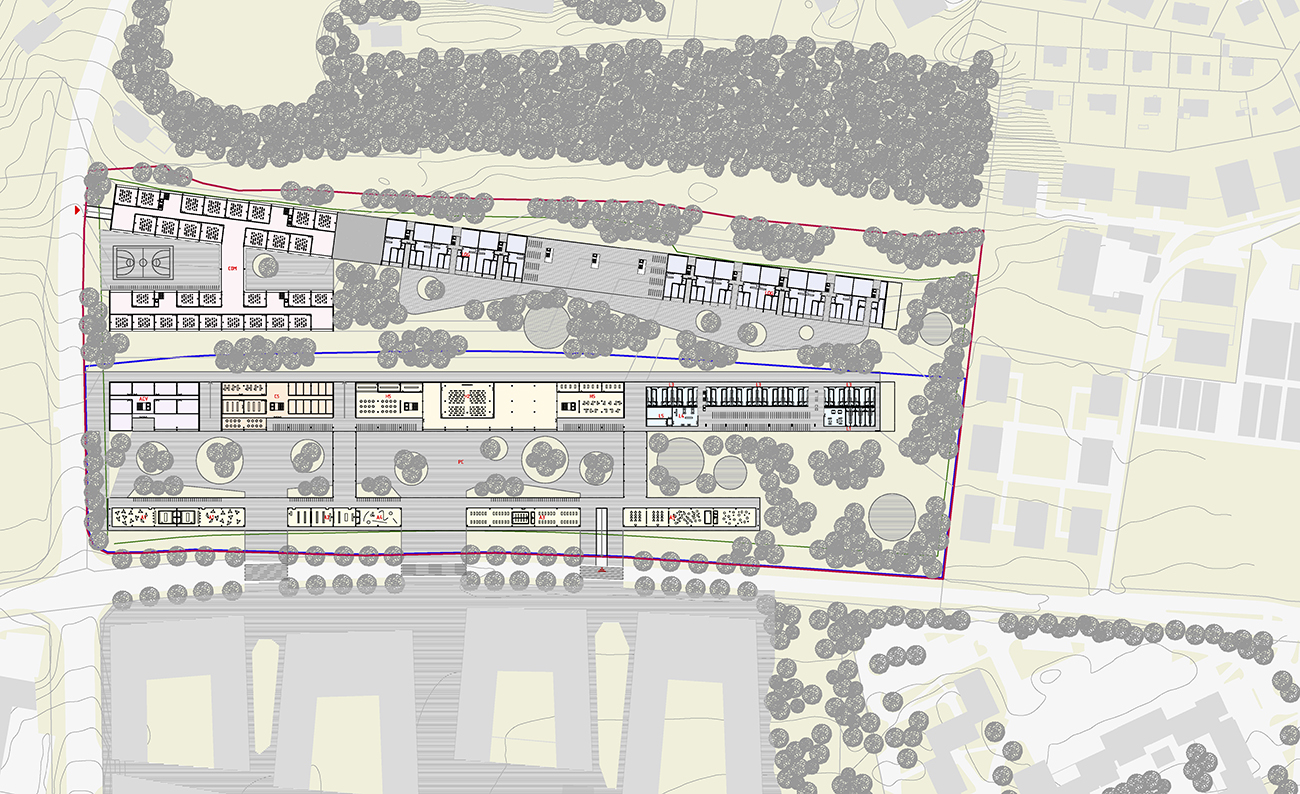
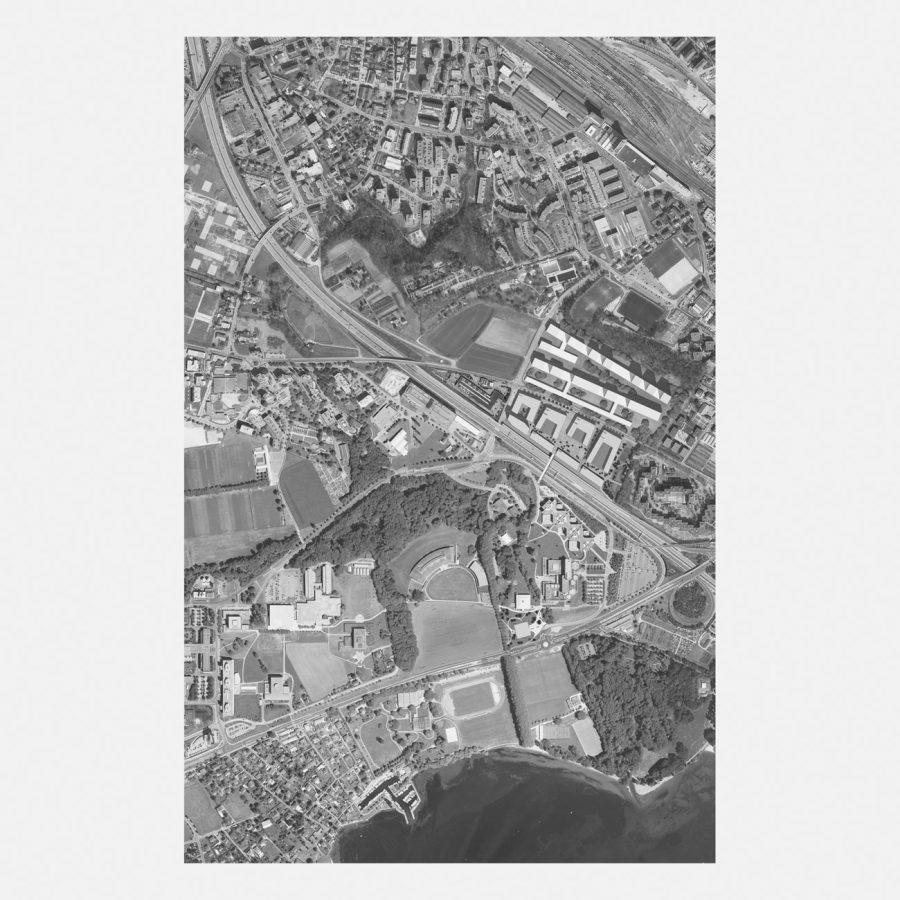
The overall topography of the site clearly shows a pre-terraced field in the landscape. We took advantage of this terrain characteristic to implant our intervention in a non-intrusive manner.
Vegetation is an essential part of the proposal, starting with the creation of a large wooded area that connects the northern crest and continues throughout the eastern area all the way down to the lake. The perimeter vegetation protects acoustically and visually from the roads (Route de la Maladière and Rue de Léman) that encircle the plot.
To the south, the first line of buildings corresponds to the AER program and is developed along the future urban road of La Maladière, forming a large continuous patch with voids that align with those of Dorgny.
Phase I – This single-story linear building, next to the planned vegetation, would create a large boulevard of residential economy activities that shield the more interior spaces from noise. The second line of buildings includes the ACV / C4 / HESAV / LET buildings. The ACV building is situated at the western end, the LET building at the eastern end, and the C4 and HESAV buildings in the central part facing the Grand Plaza of Campus Santé, in close relation to the planned squares in Dorgny.
Phase II – The proposed volume is completed to the north of the plot with the LOG and COM buildings, using the same structural typology and linear layout as in Phase I. To achieve a clear and robust composition.
All the buildings have a double north-south orientation, providing sunlight and views of northern wooded area and large landscape.
The buildings have a basement level that serves as the parking for motorized vehicles and general services of the technical and administrative buildings, with direct access from Route de la Maladière to the south and rue de Léman to the east. The large green spaces create intermediate lines between the buildings as social connection spaces on the ground floor and provide greater isolation to the upper levels.
In the LOG building, the lower-level roofs will be used as resting spaces and plaza like meeting areas for residents. The public buildings (ACV and HESAV) feature a setback glazed facade with foldable sun protection awnings on the south facade, and the LET apartments have access corridors that serve as resting and social areas with excellent views and a double north-south orientation. All LOG apartments have south faced terraces looking over the Geneva Lake and the Alps.
Key facts
Year
2018
Client
DFIRE et SIPAL, Etat du Vaud, Suisse
Architects
Olalquiaga Arquitectos S.L.P.
Location
Rue du Léman, Lausanne, Suiza
Purpose
Public
Built Area
42.500,00 m²
Collaborators
Architects: Henar Varela, Pablo Rivero, Paula Hernández, Gemma Portaña

