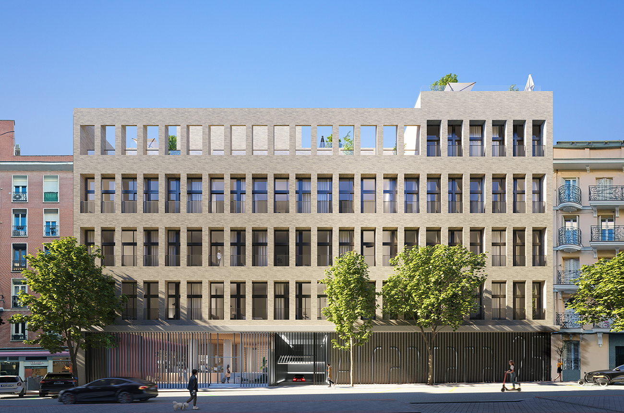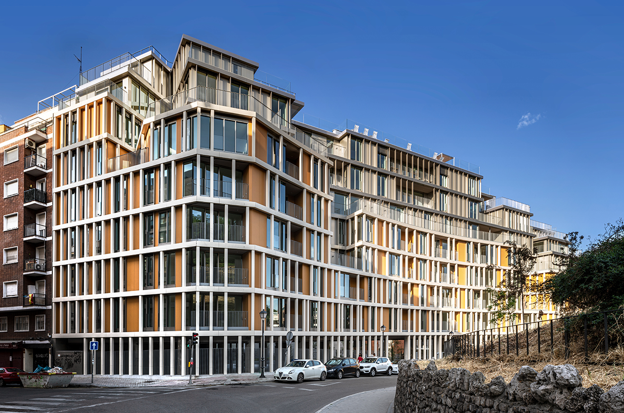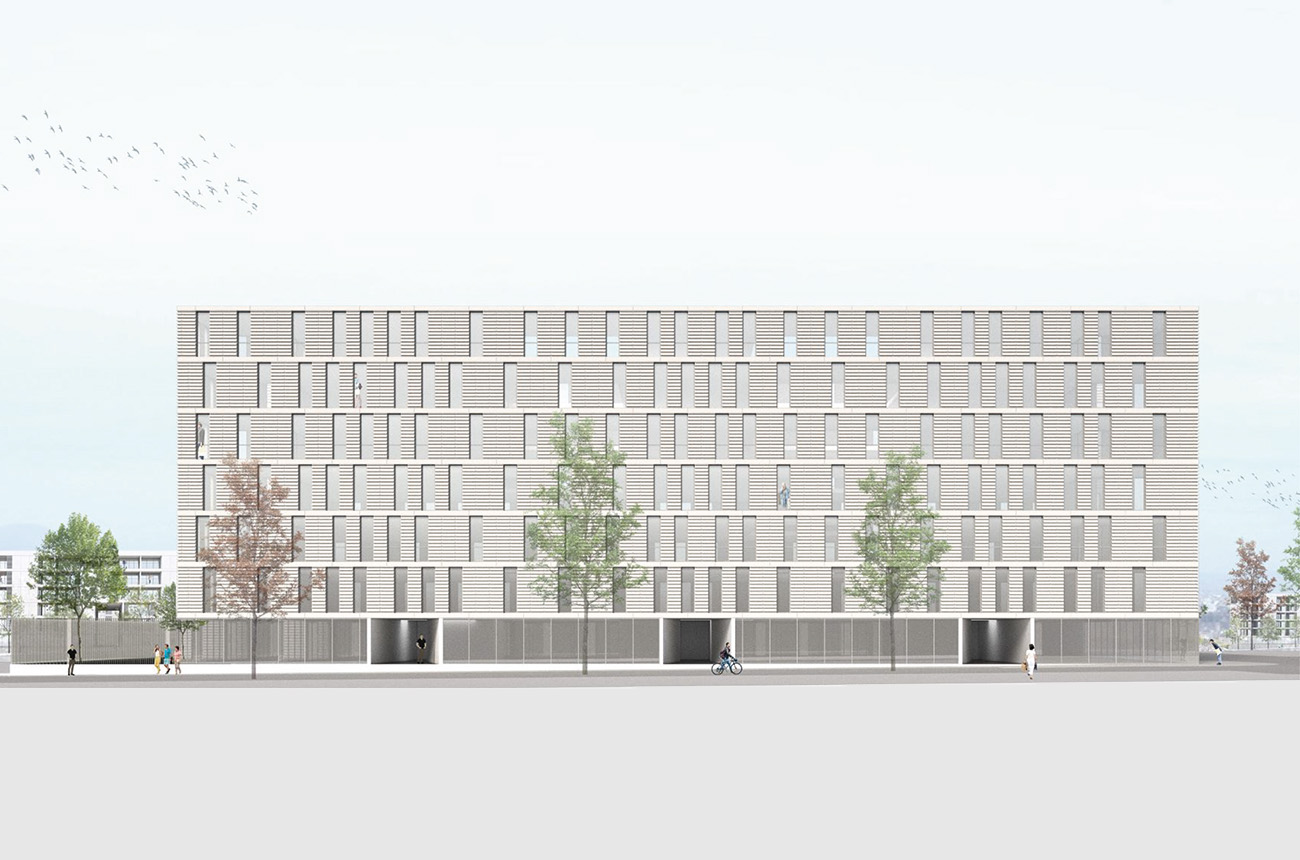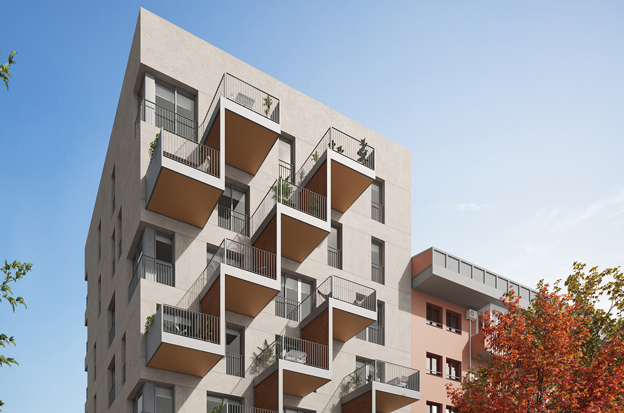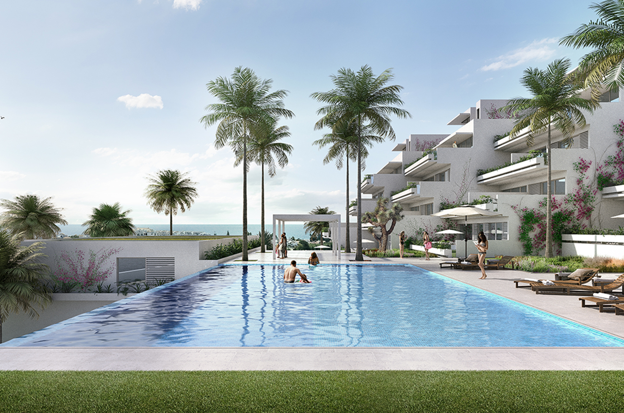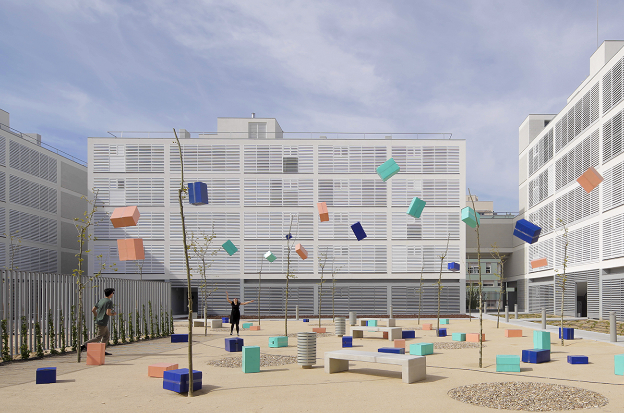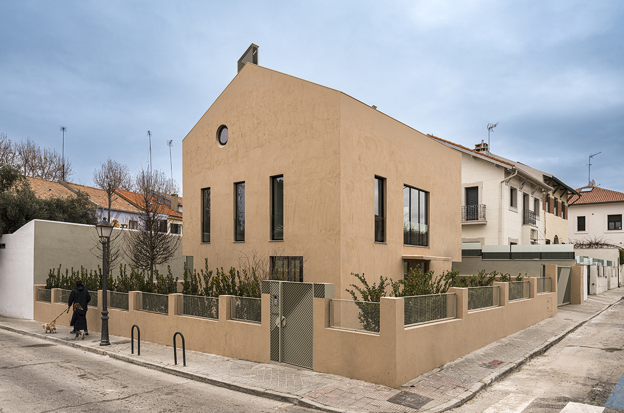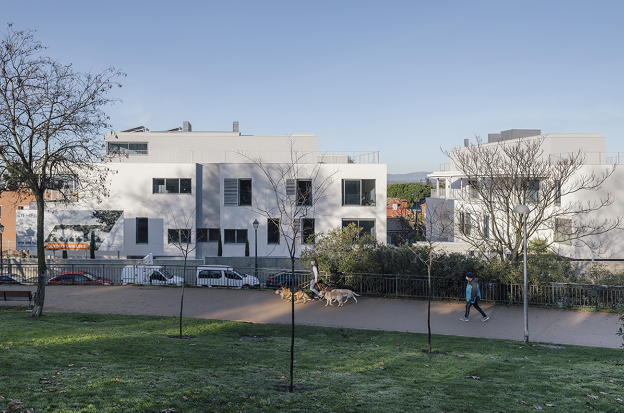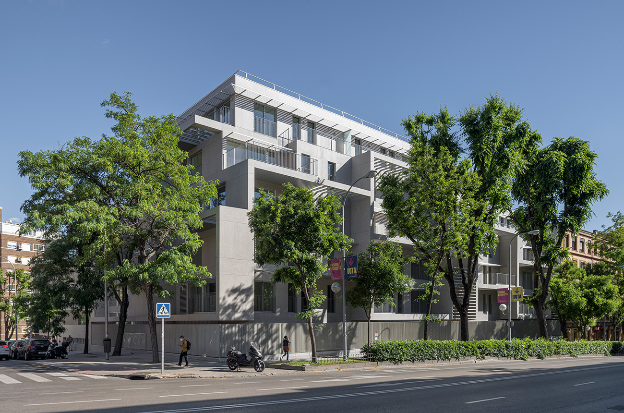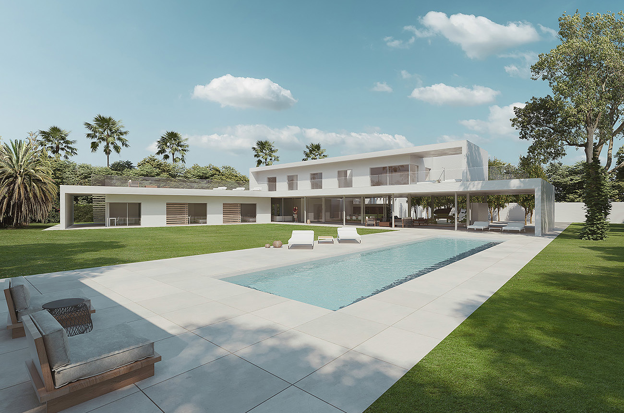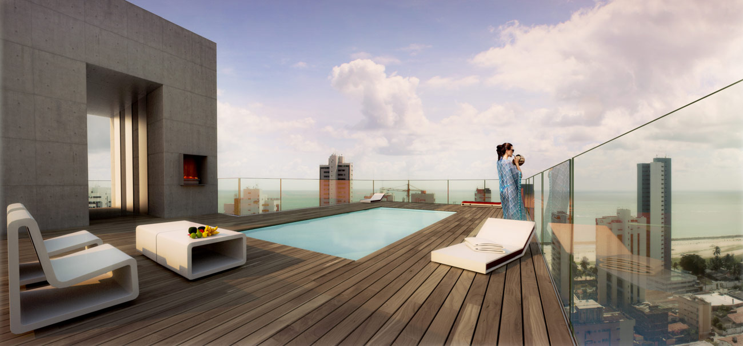
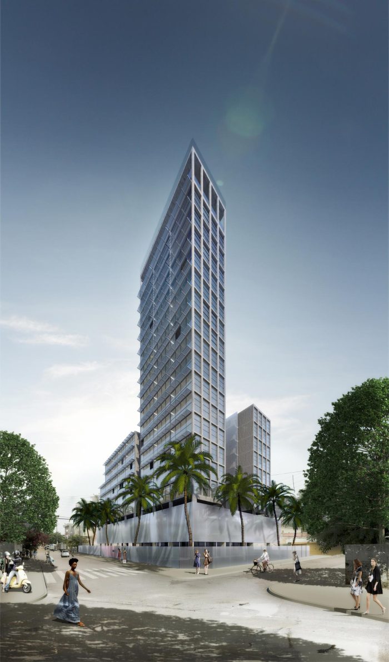
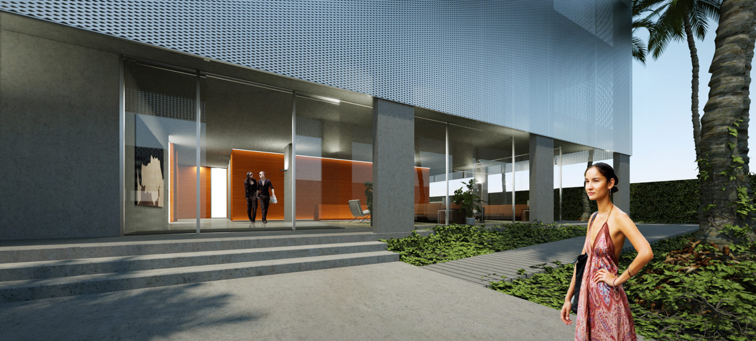
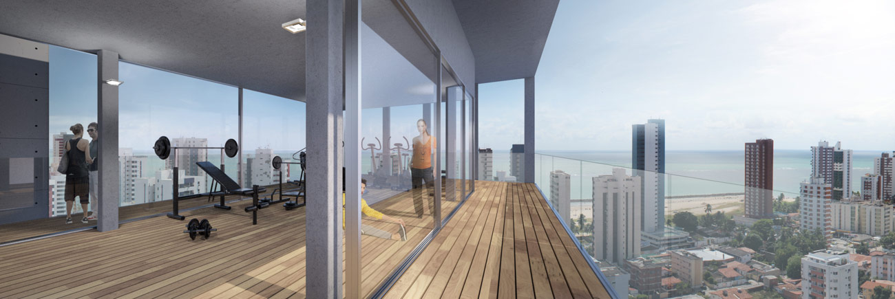
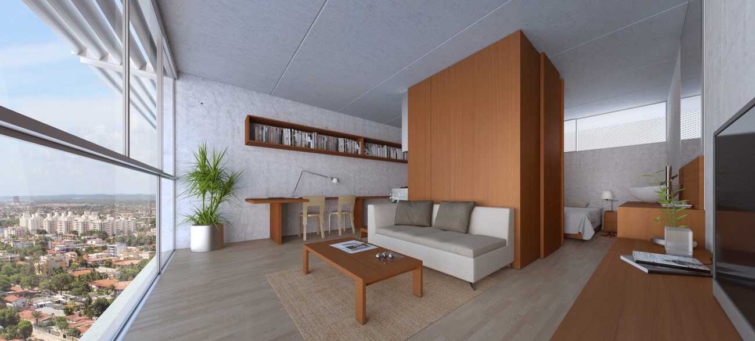
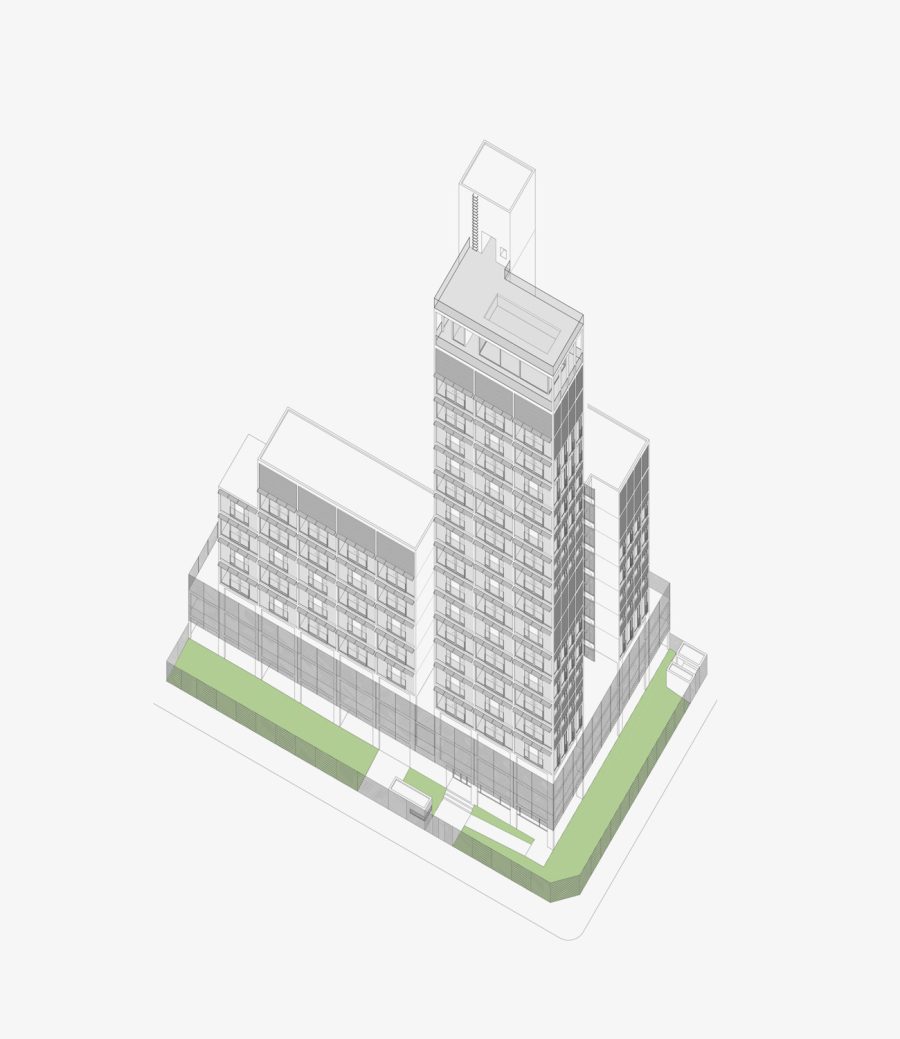
This project marks the studio’s first foray into Brazil. Two themes mark the inception of the project, the seminal idea: its tropical location and the legacy of 1960s Brazilian architecture.
The project seeks to recapture the spirit of 1960s Brazilian architecture, influenced by the São Paulo School, the godmother of a rationalist architecture where large windows and reinforced concrete were the protagonists. Following in the wake of the open and tropical architecture of the masters of modern Brazilian architecture, access to the apartments of the Edificio Suzana is via an external corridor that provides natural cross ventilation to the entire home, minimizing energy consumption and favoring air renewal.
The building’s volumetry and the irregular geometry of the plot break the theoretical symmetry of the project in plan. The development of the project, its volumetry, is conditioned by the particular urban regulations in force. The result is a tower at the corner of the plot facing the streets and two intermediate volumes where the height is limited by the proximity of the boundaries with the neighboring plots. The communication core is located between the three blocks, which are accessed by an external corridor. To top off the tower, a gym is located on the penultimate floor surrounded by a double-order perimeter porch and a solarium pool on the attic floor.
Key facts
Year
2015
Client
Belius Empreendimientos Imobiliários
Architects
Olalquiaga Arquitectos S.L.P.
Location
Rua José Braz Moscou, nº 4620, JaboatÃo Dos Guararapes- PE, Brasil
Purpose
Residential, Apartment Building
Built Area
8.160,00 m²
Collaborators
Structural Engineers: Stuvife
Engineering: Boanerges Cerqueira
Budget
8.150.000,00 €

