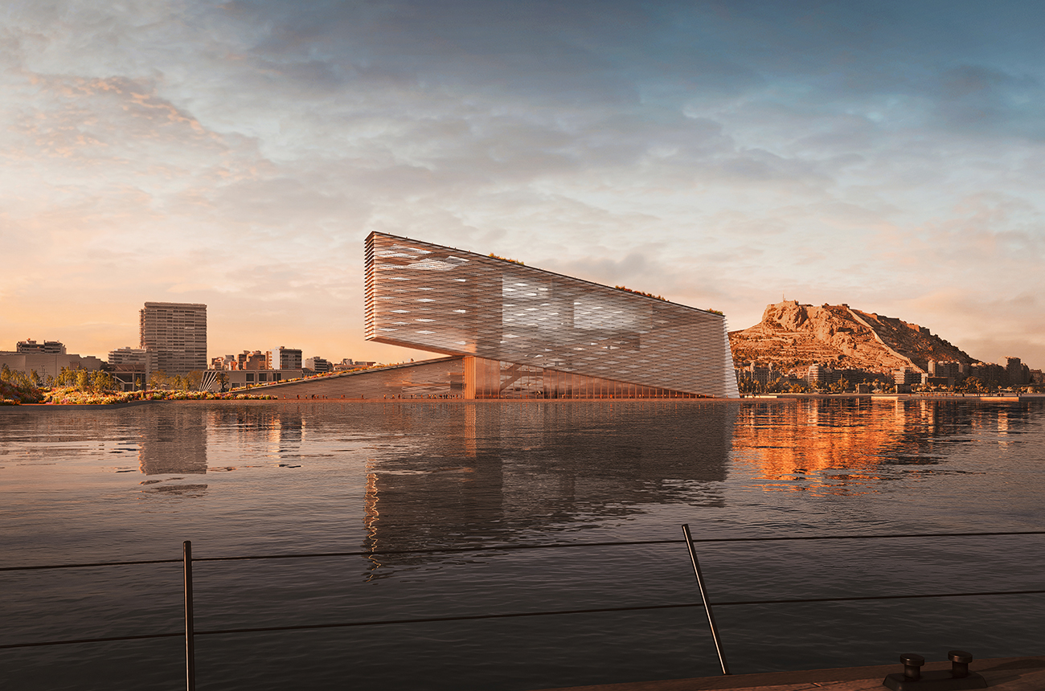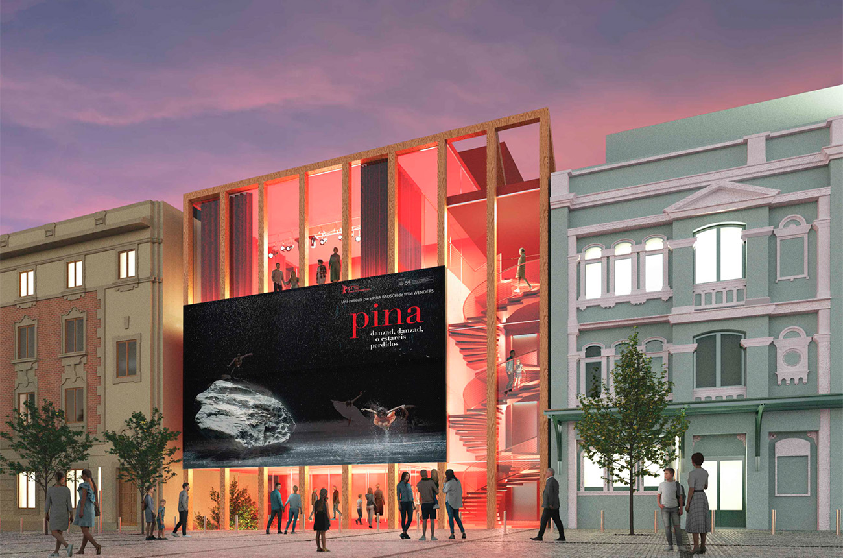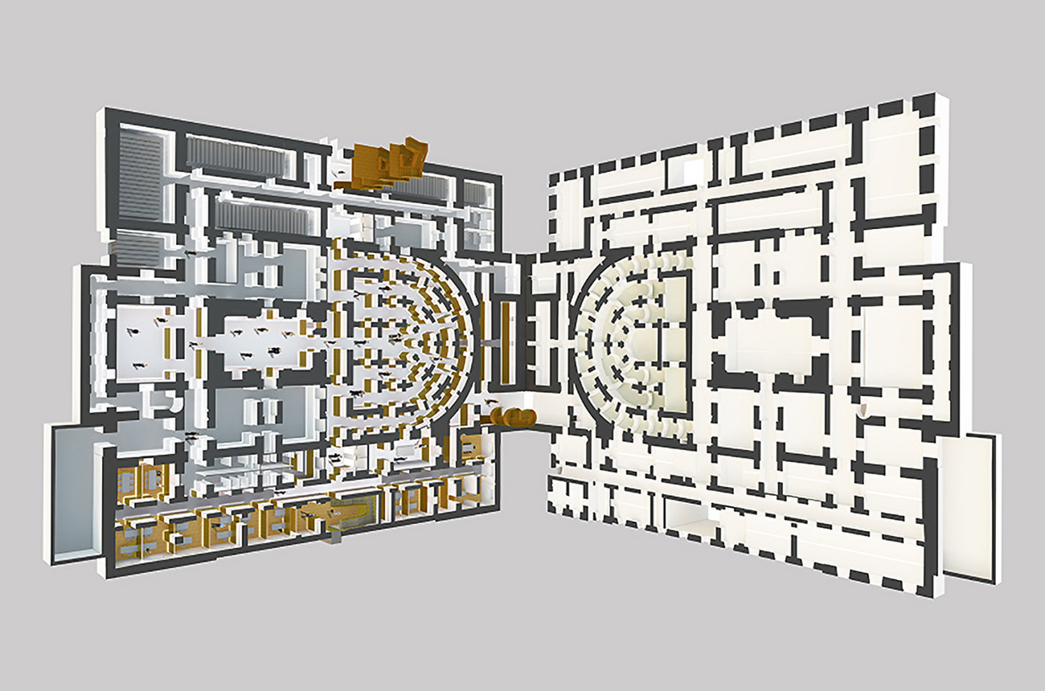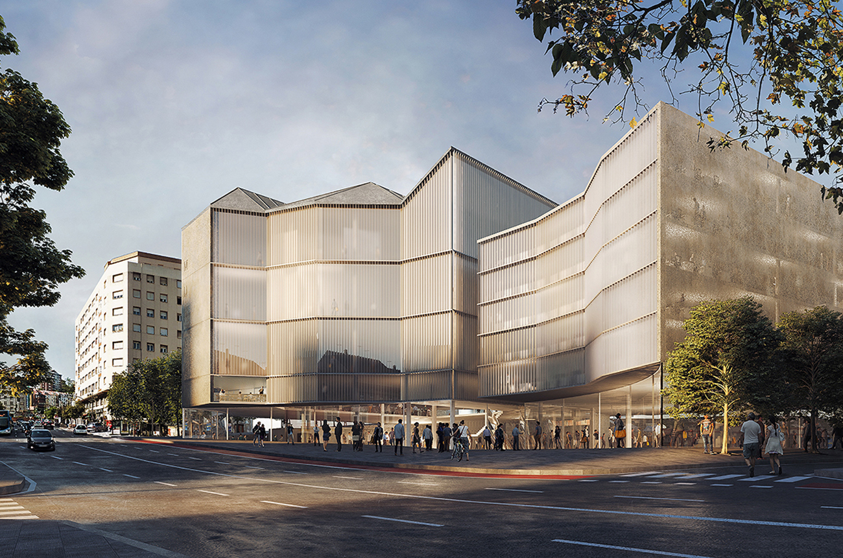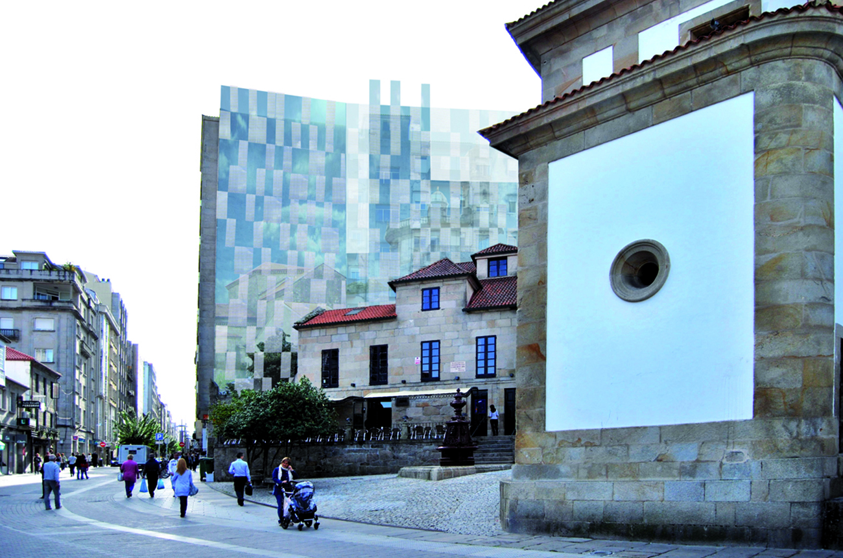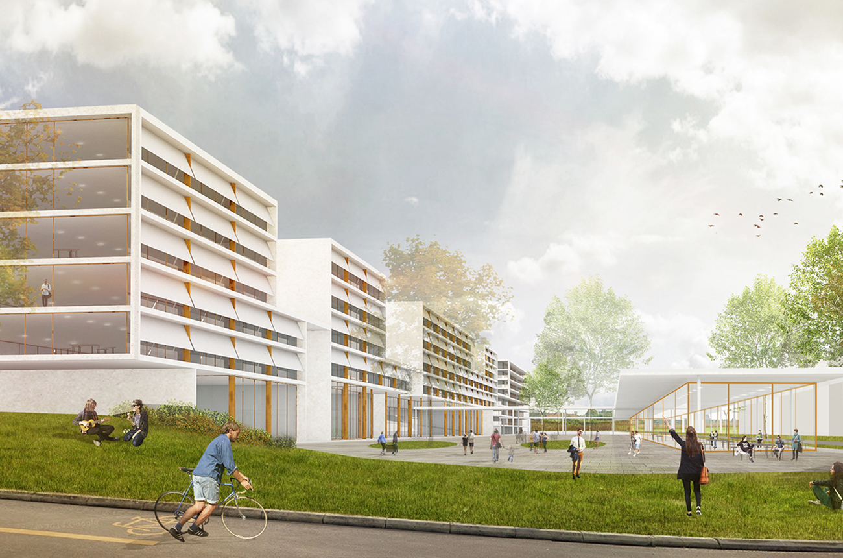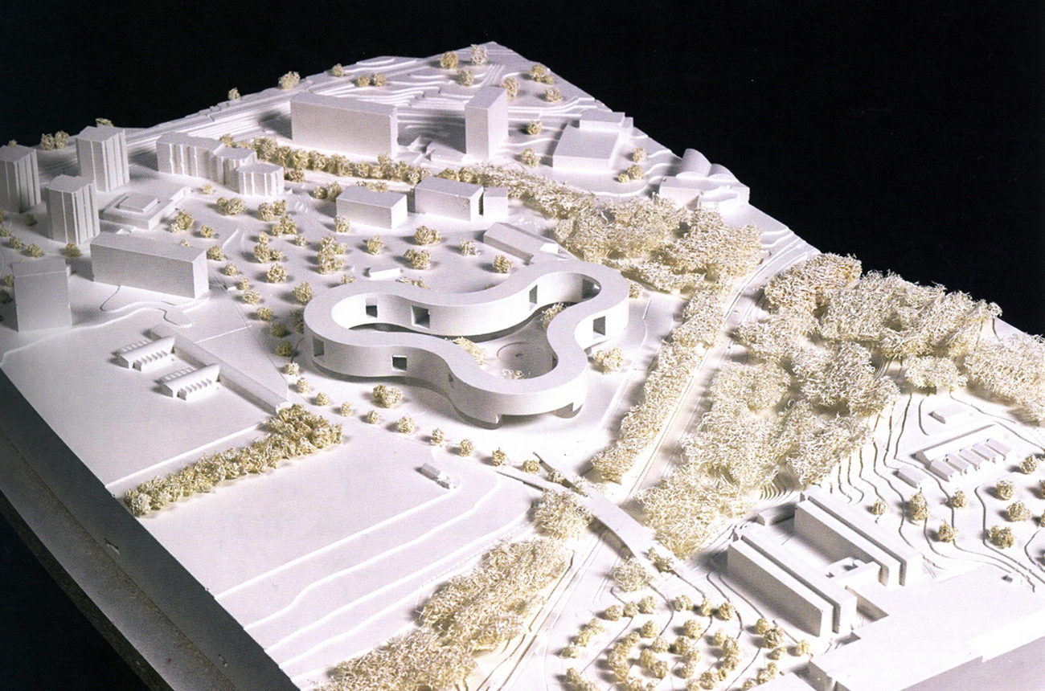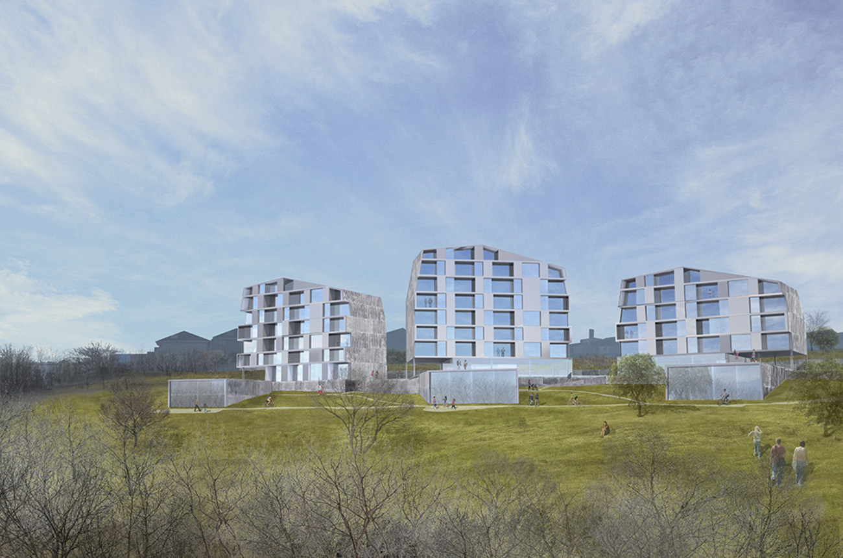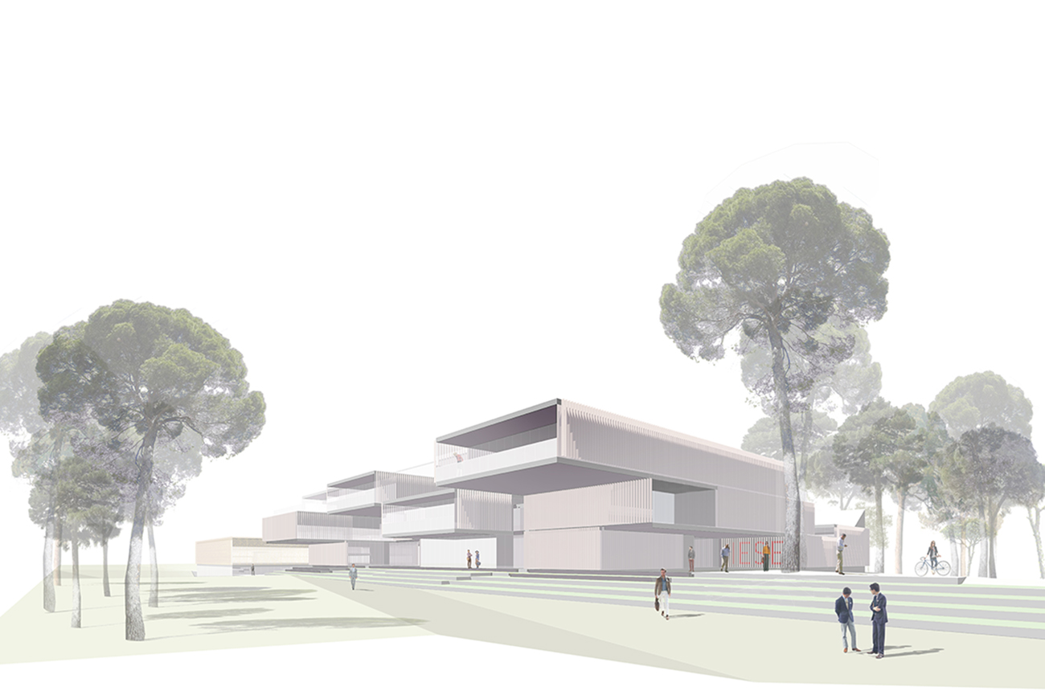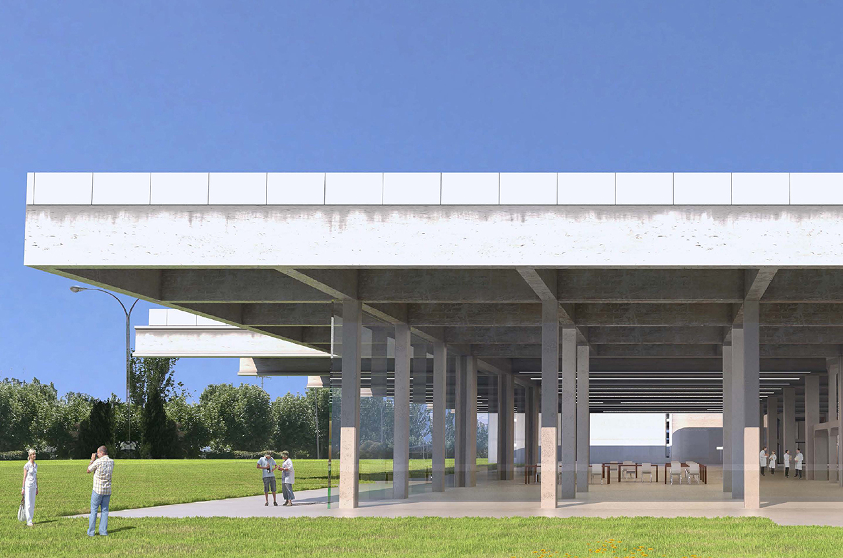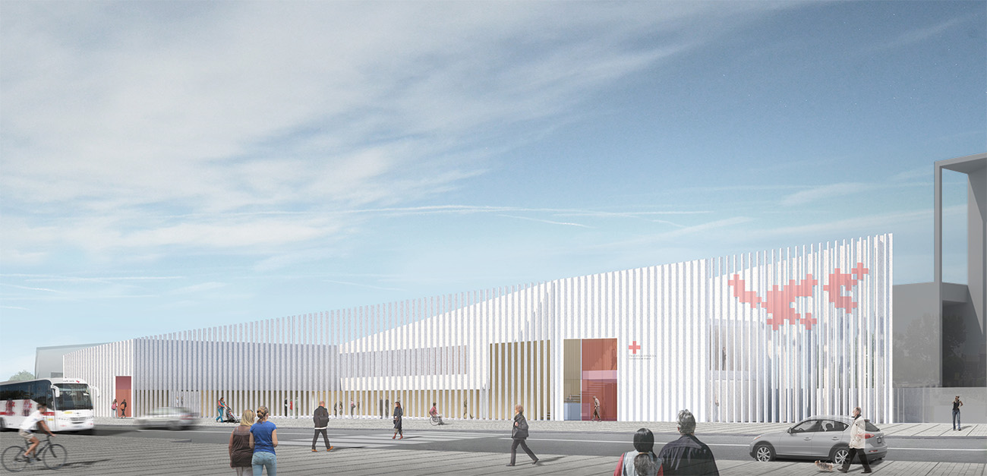
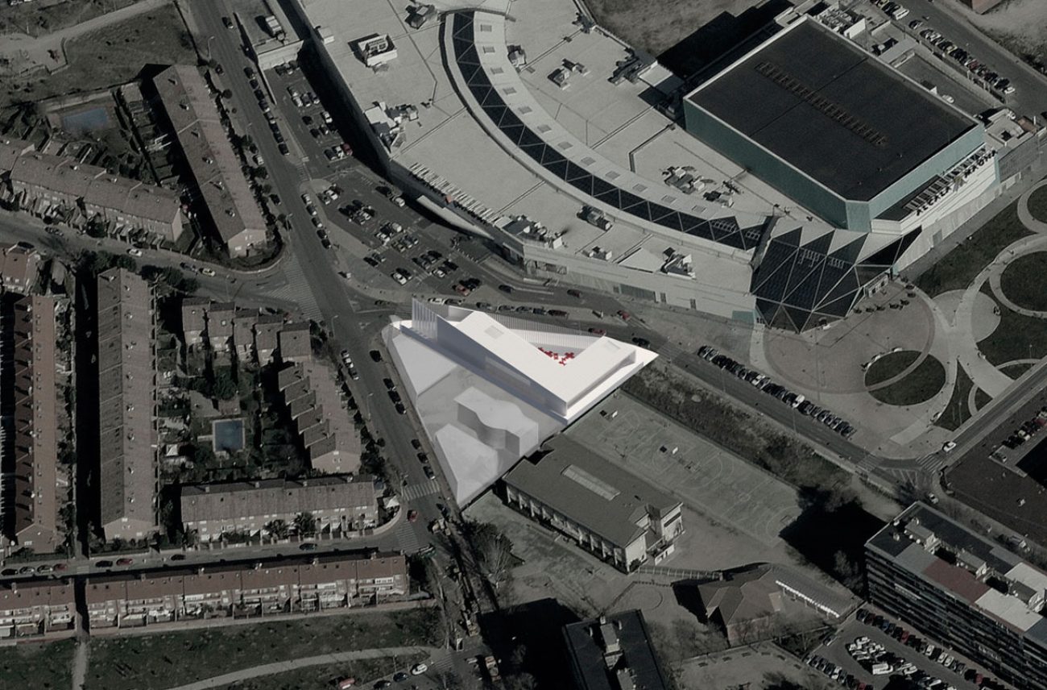
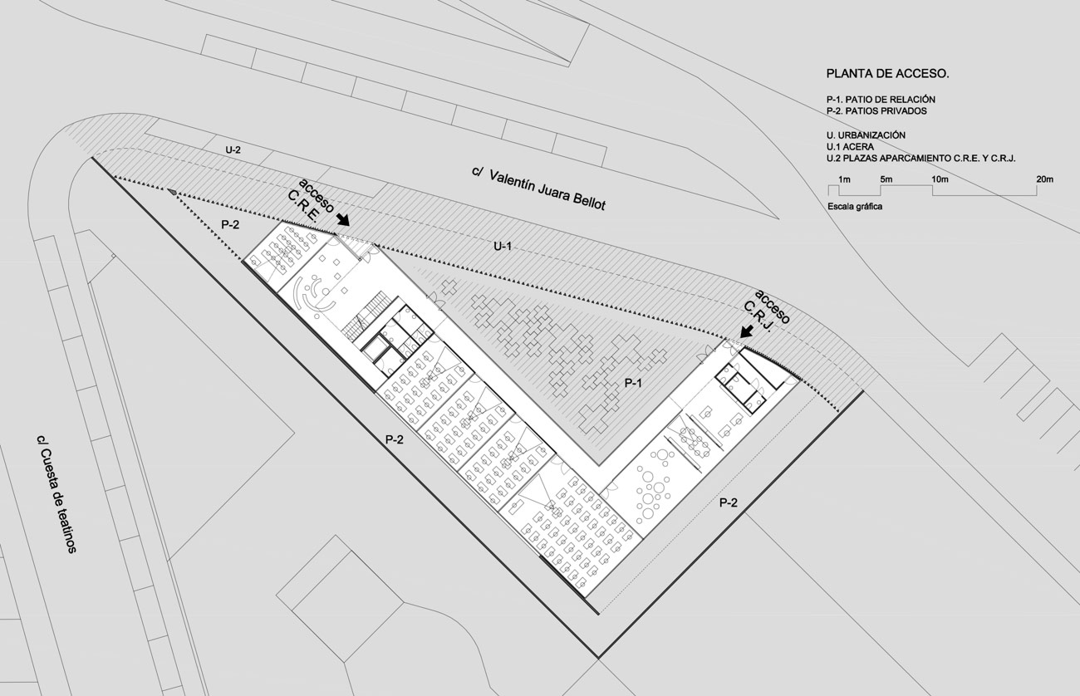
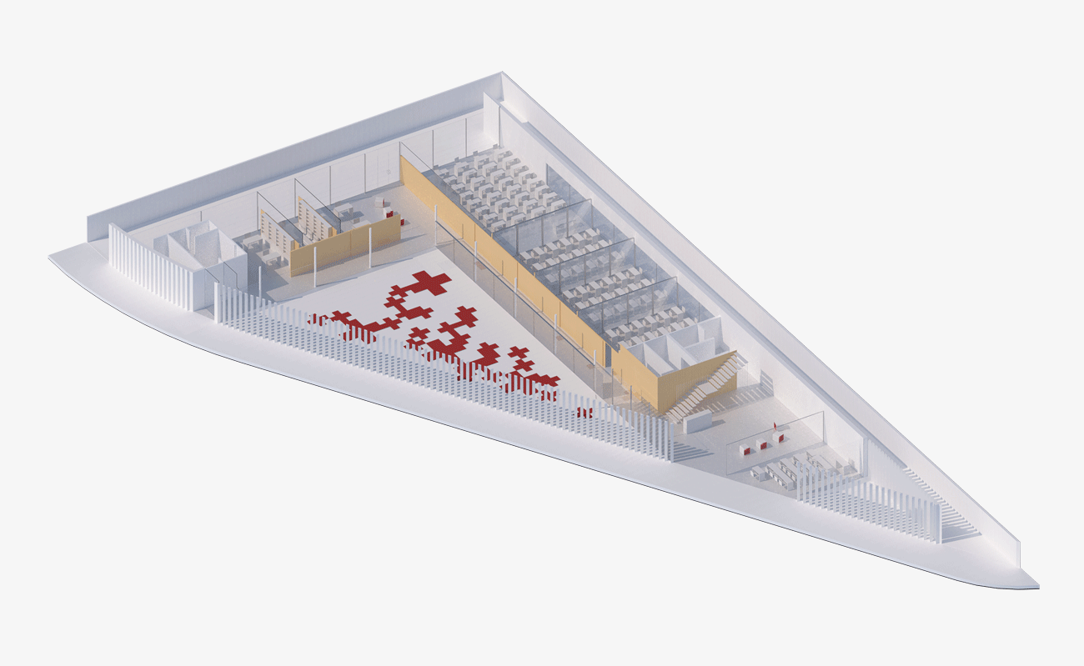
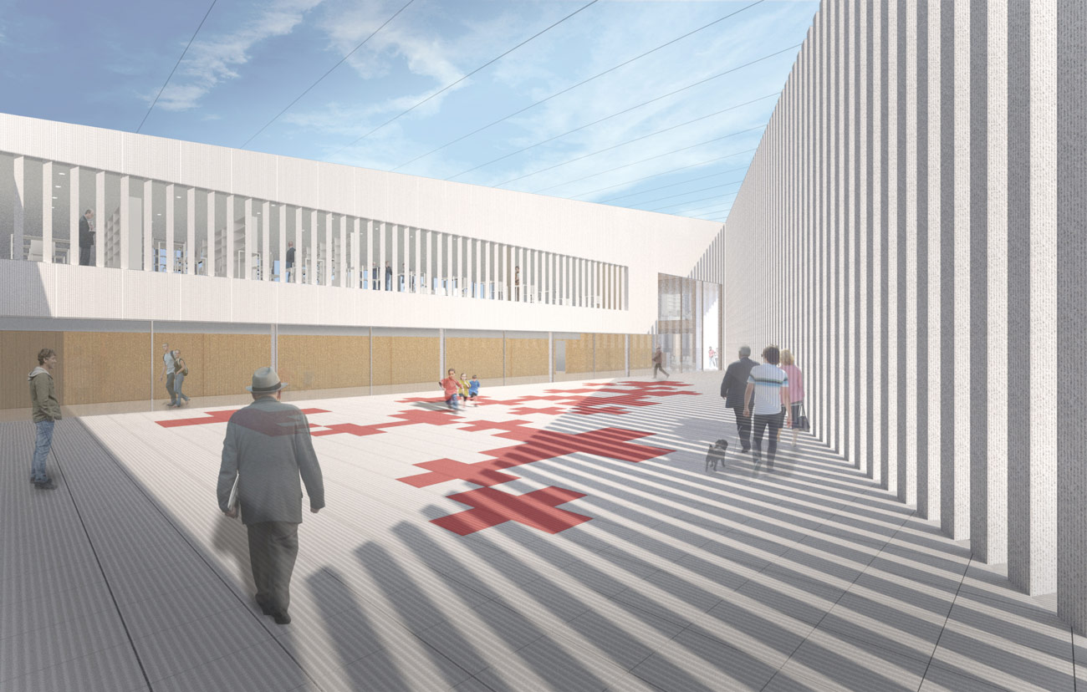
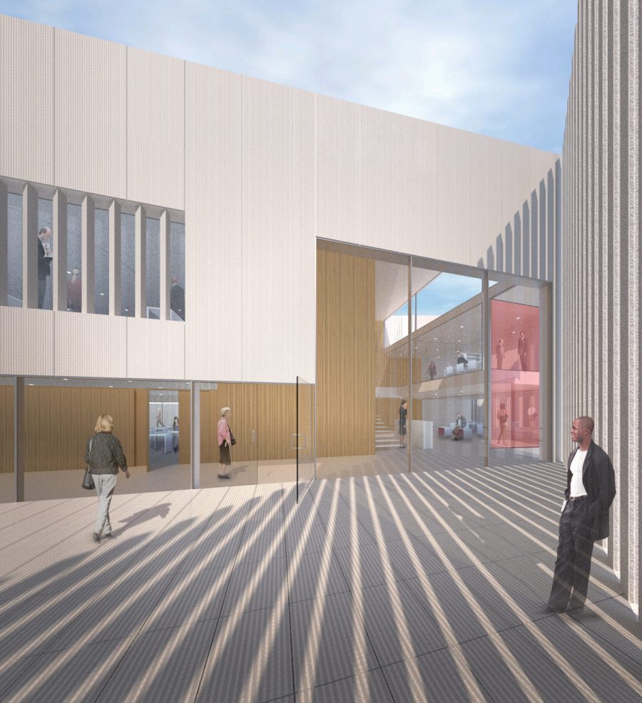
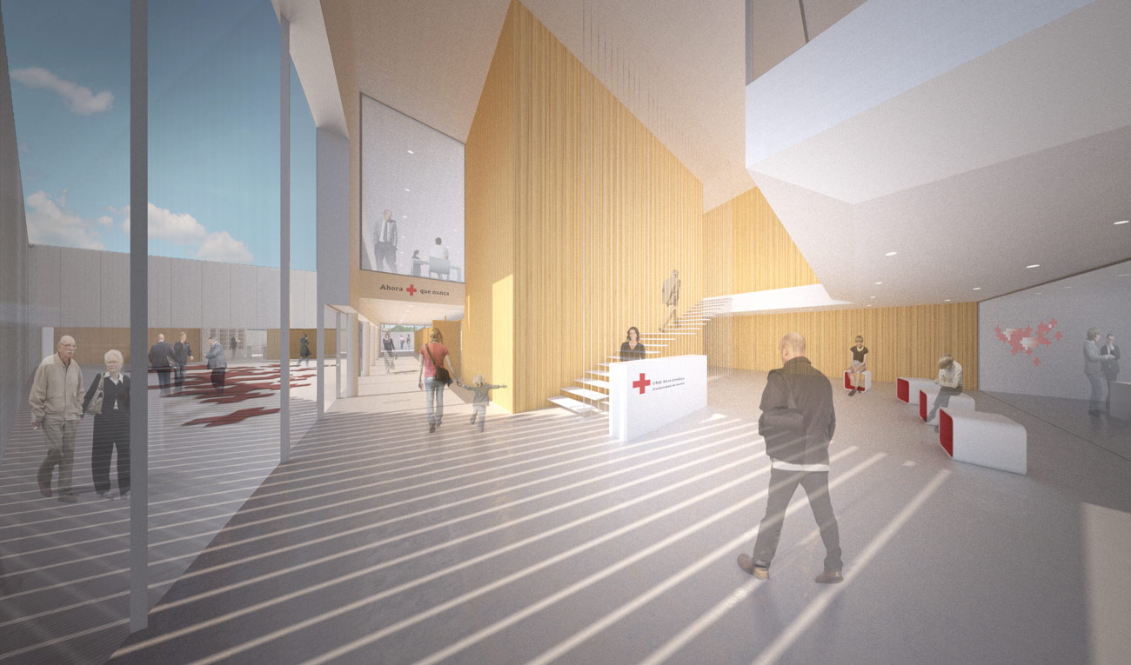
From the analysis of the plot and its location in the immediate surroundings, two possible approaches to the proposed program by the Spanish organization Cruz Roja emerge:
The most basic and predictable approach is to construct a standalone building within a more or less landscaped plot, adhering to the setbacks established in the regulations. The project would be surrounded by a less qualified outdoor space, and the relationship with the public space would be unclear.
The second approach, which forms the basis of our proposal, stems from a thoughtful study of the site and its surroundings. This approach identifies a complex environment where terraced single-family homes, residential buildings, a church, a police station, a shopping center, and a bullring coexist. Most notably, there is a busy street with heavy traffic and, consequently, a lot of noise, which contradicts the serene environment required for the activities to be conducted here.
Our proposal is based on the complete colonization of the plot. We take full advantage of its extension to distribute the intended program of needs, so that each enclosed space has its visual extension to the exterior in a protected and controlled environment, with the possibility for outdoor use when the weather allows.
In this way, the building is fragmented into different interior spaces (classrooms, meeting rooms, offices, reception, etc.) and exterior spaces (courtyards) hierarchically organized according to the activity they serve. There are two types of courtyards:
– Courtyard of retreat and work:
- of a more private nature. It is connected to the training rooms and the Cruz Roja Juventud.
- Courtyard of interaction: of a more public nature. It is visually related to the surroundings and the city by means of a lattice that allows a certain transparency without permitting passage.
We propose a functional and representative building towards the street, expressing its institutional character. The indoors space opens up to interior courtyards that provide shelter and privacy. The main courtyard serves as a cloister to which the circulations lead and is a space for interaction. The private courtyards provide privacy, acoustic isolation, natural light, and natural ventilation to the training rooms.
In summary, a functional, representative, unique, and economically and energetically sustainable building that embodies the social values of the Cruz Roja Española.
Key facts
Year
2015
Client
Cruz Roja Española
Architects
Olalquiaga Arquitectos S.L.P.
Location
C/ Valentín Juara Bellot, Alcalá de Henares.
Purpose
Social and educational center
Built Area
970,00 m²
Collaborators
Technical Architect: Alberto Palencia
Structural Engineers: Stufive. S.L.
Engineering: JG Ingenieros
3D Renderings: José Manuel Rico Zamora
Budget
850.000,00 €
Competition
Finalist

