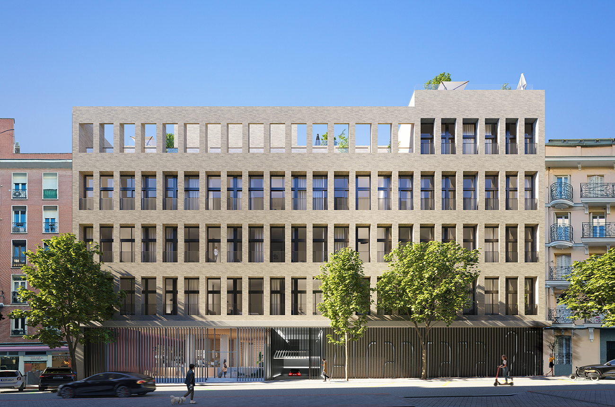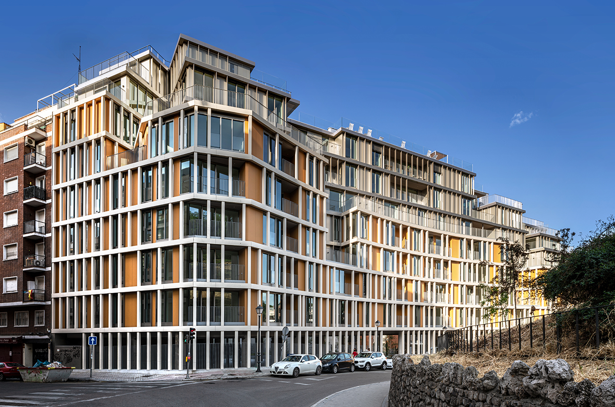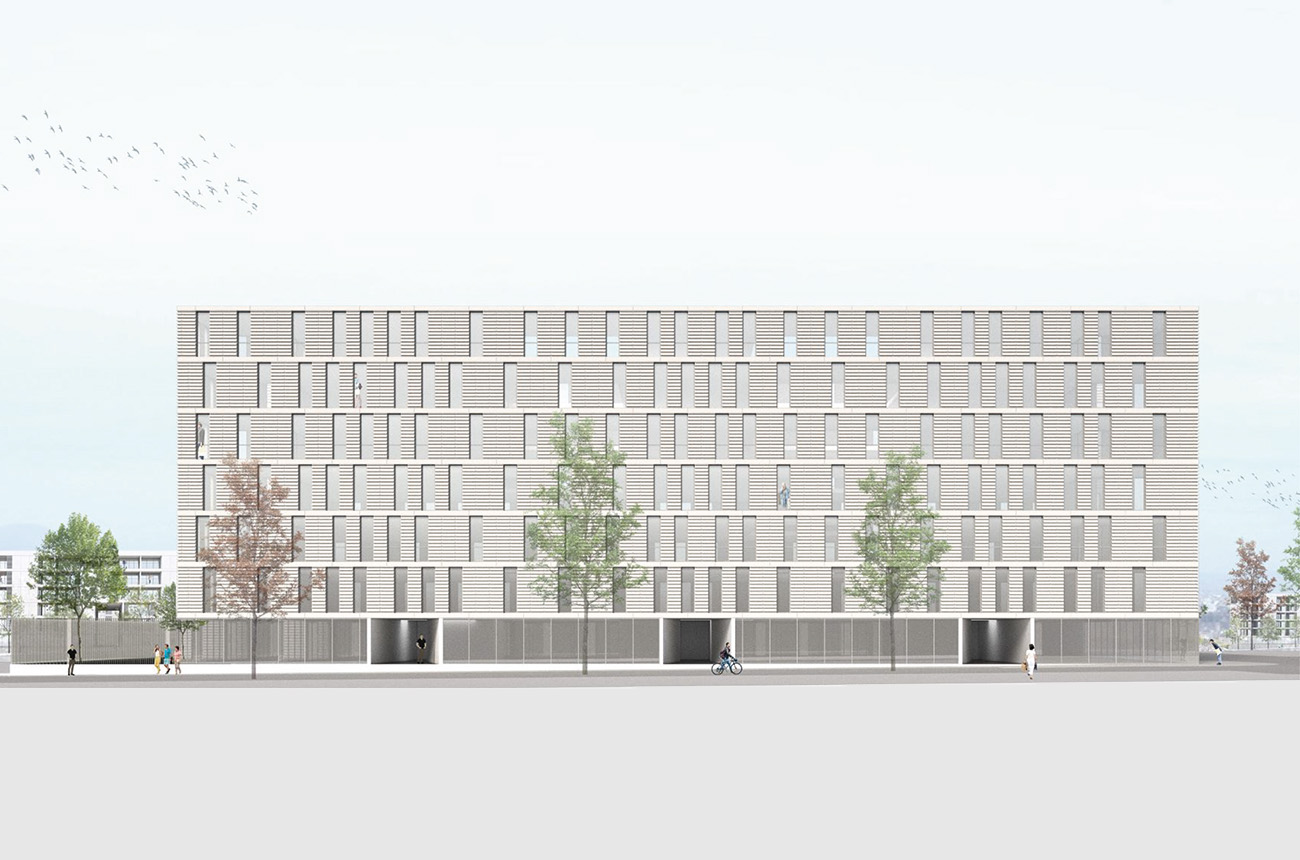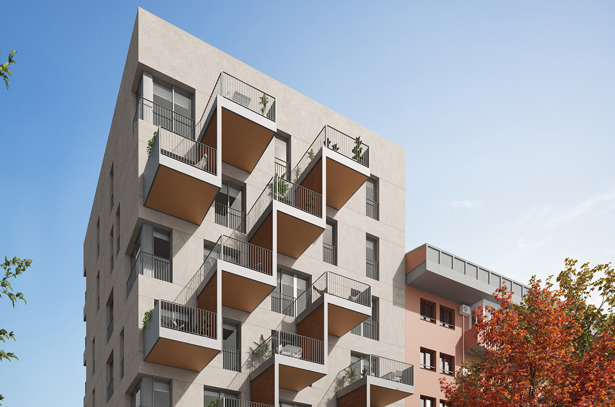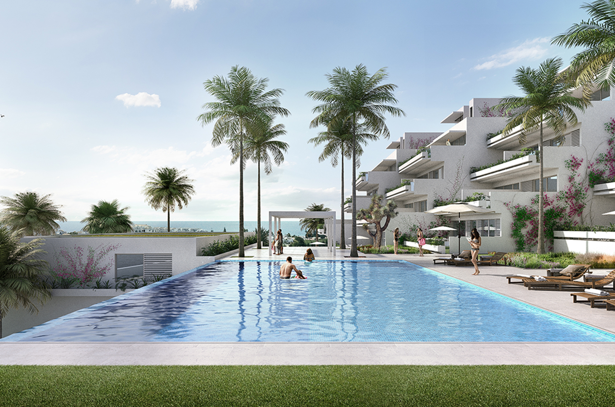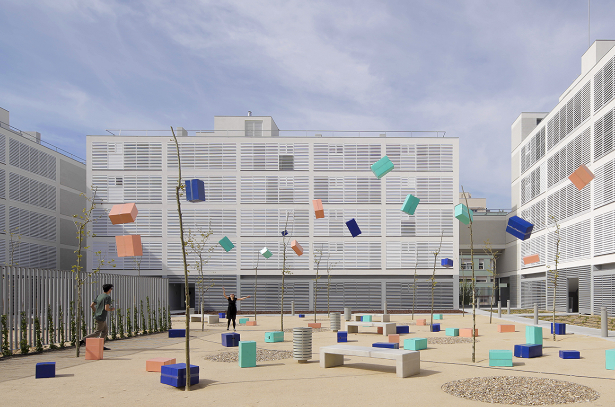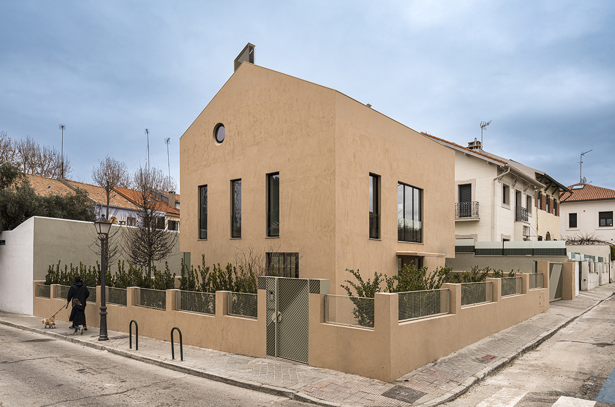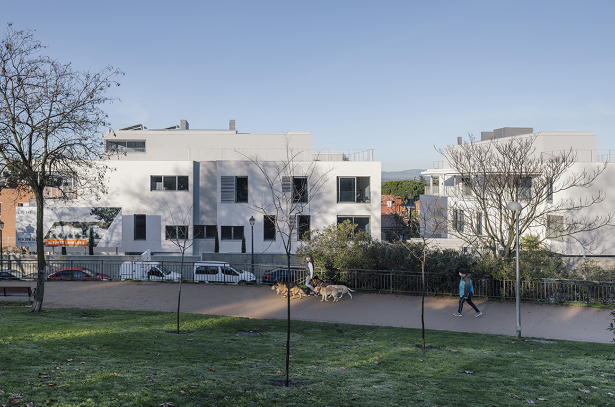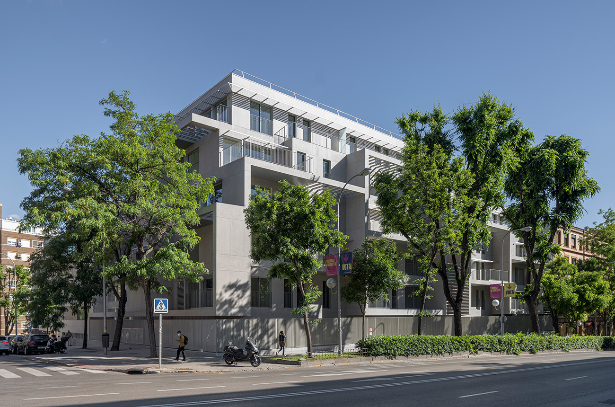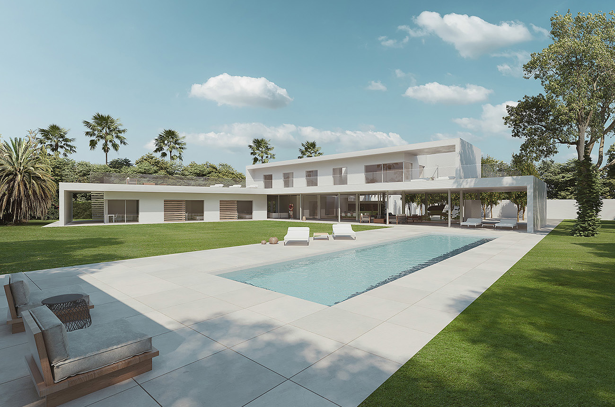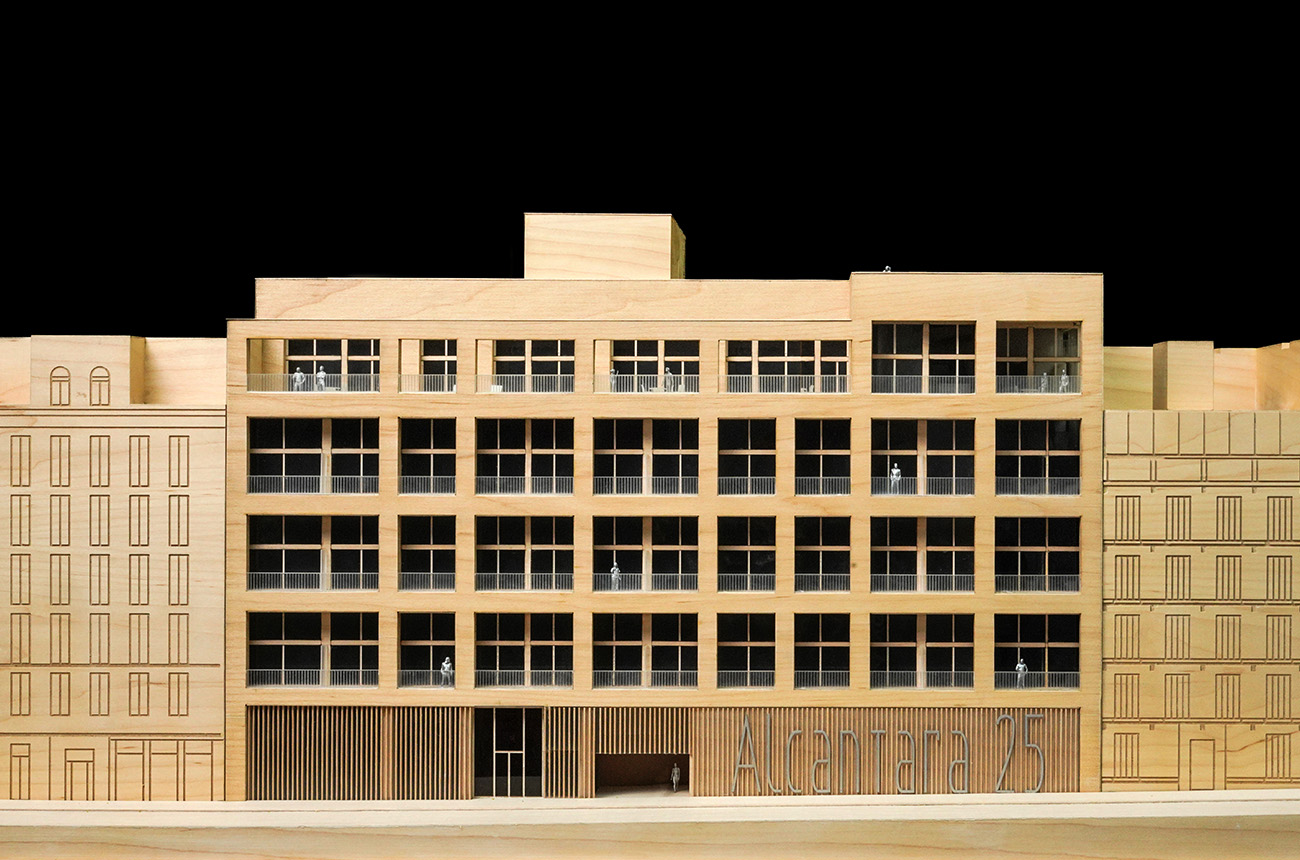
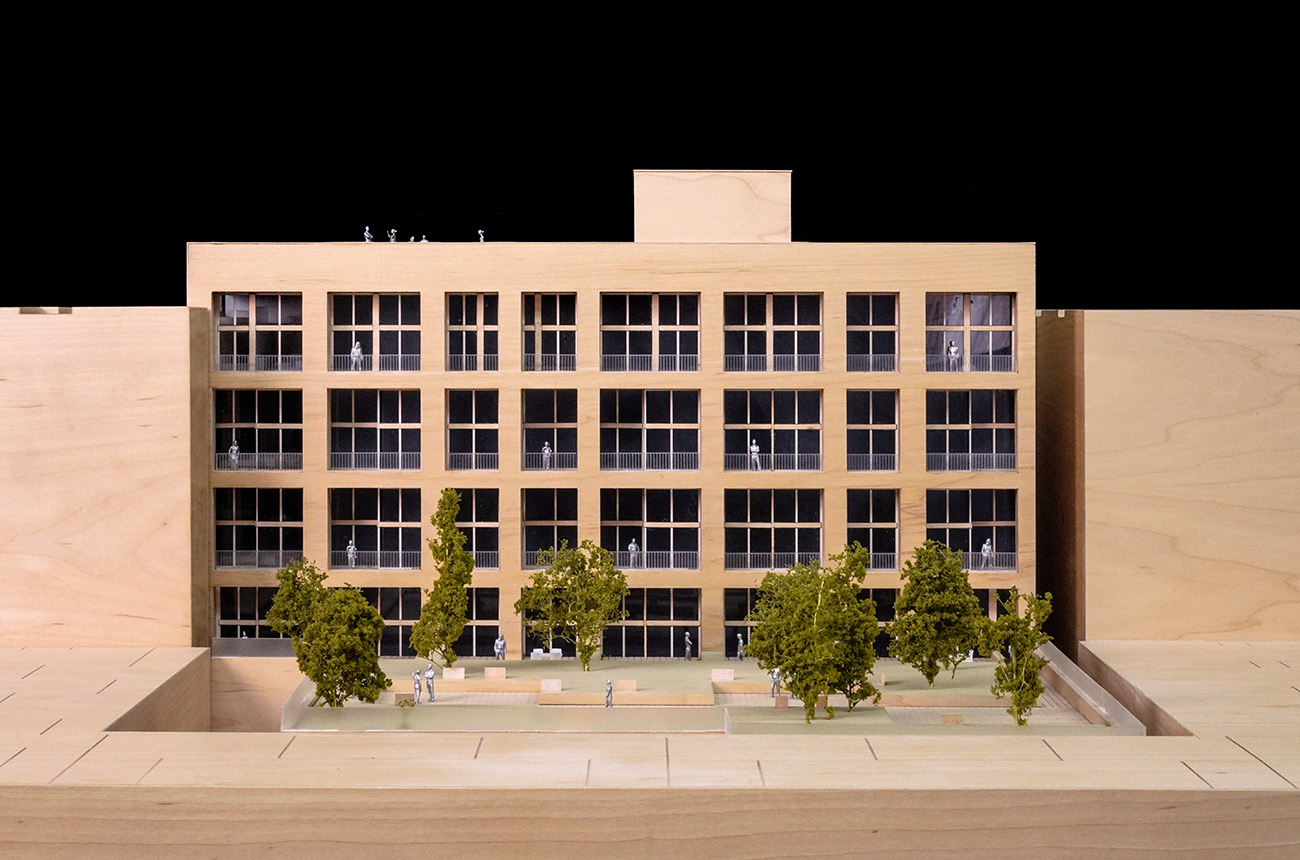

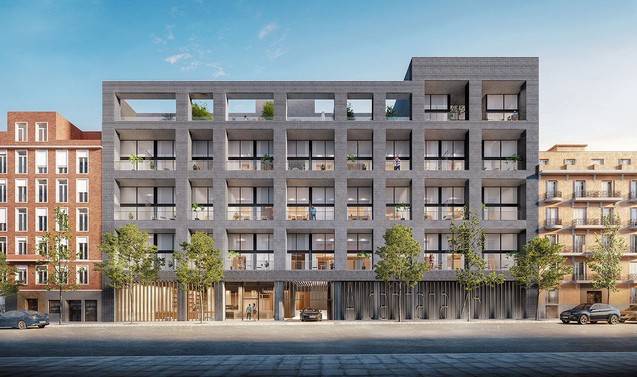
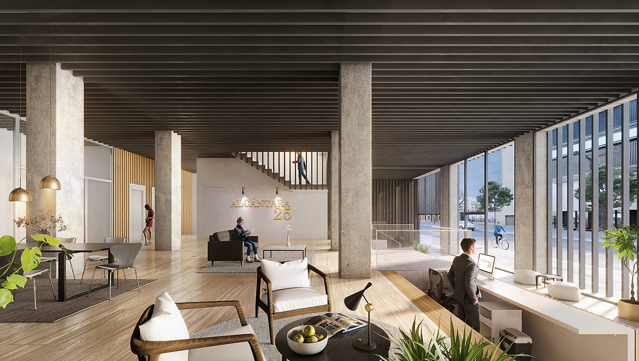
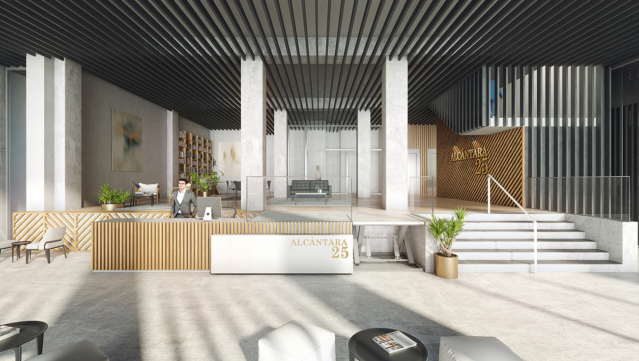
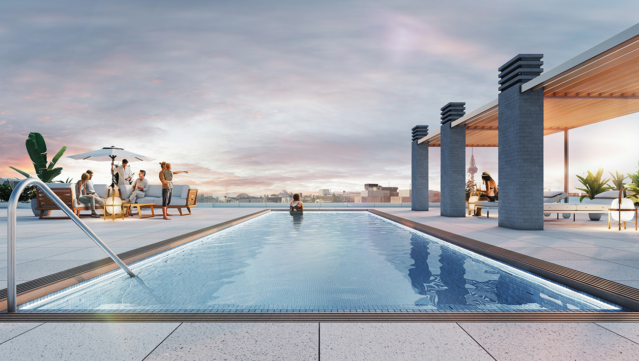
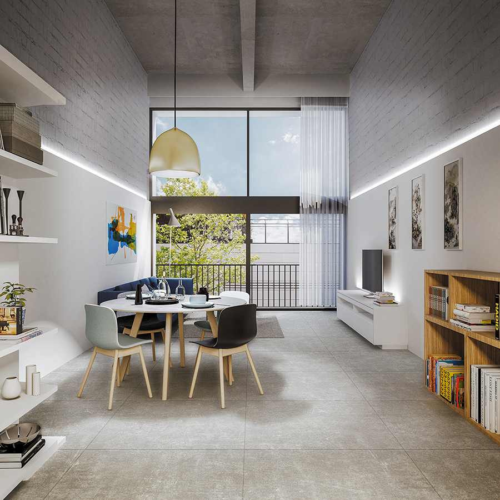
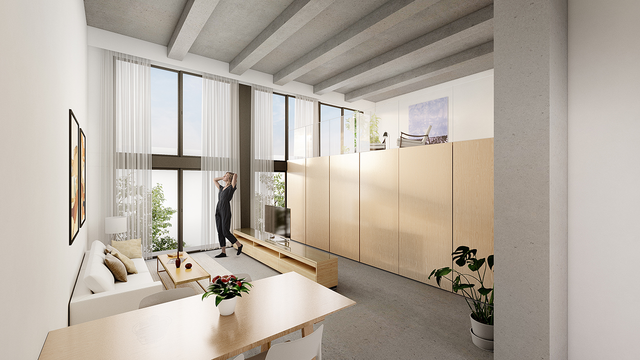
A high-quality industrial building located in a privileged setting in the Salamanca district of Madrid is to be renovated and converted into a residential building.
The project consists of a partial restructuring of the building, as less than 50% of its structural surface will be affected. In order to correctly implement the residential use, it is proposed to demolish the part of the first floor that is located in the block courtyard, as well as the slabs of the first two bays of the inner wing of the building and the last one, behind the 25 m building line established in the ‘Plan General of Madrid’. This will achieve the independence of the residential use and the necessary space to comply with the minimum distances that are needed for the natural light of the resulting dwellings. These actions will also improve the interior block courtyard for the neighbors, creating a large landscaped space.
It is also proposed to relocate the main staircase and elevators to a more central position in the building, which will reduce travel distances and result in more suitable lifts and stairs for residential use, in compliance with the Technical Building Code.
Key facts
Year
2021
Client
Global Hannon S.L.
Architects
Olalquiaga Arquitectos S.L.P.
Location
Calle Alcántara 25, Madrid
Purpose
Residential, Apartment Building
Area
6.855,99 m²
Colaborators
Architects: Borja Pérez de Villar Ramos, Alejandro González Santos, Nerea Mazquiarán Martínez
Technical Architect: Enrique Martínez.
Structural Engineers: MECANISMO, Diseño y Cálculo de Estructuras, S.L.
Engineering:
Model: Jesús Resino
Renderings: Drama
Budget
6.039.957,80 Euros

