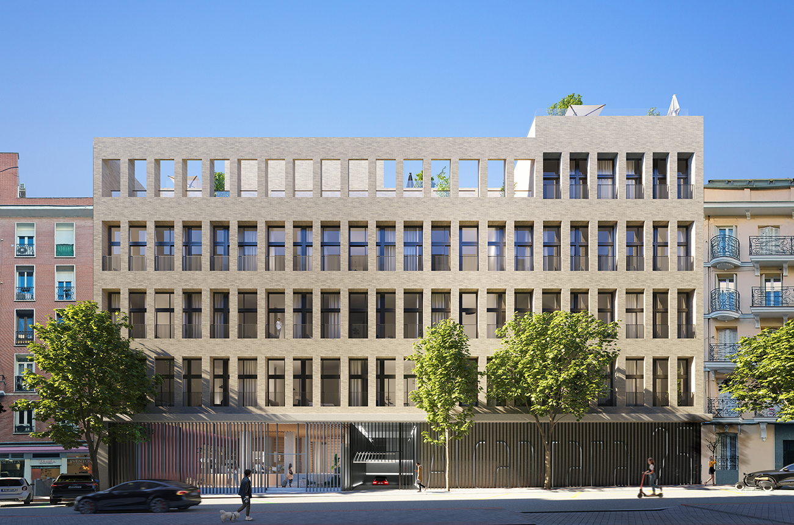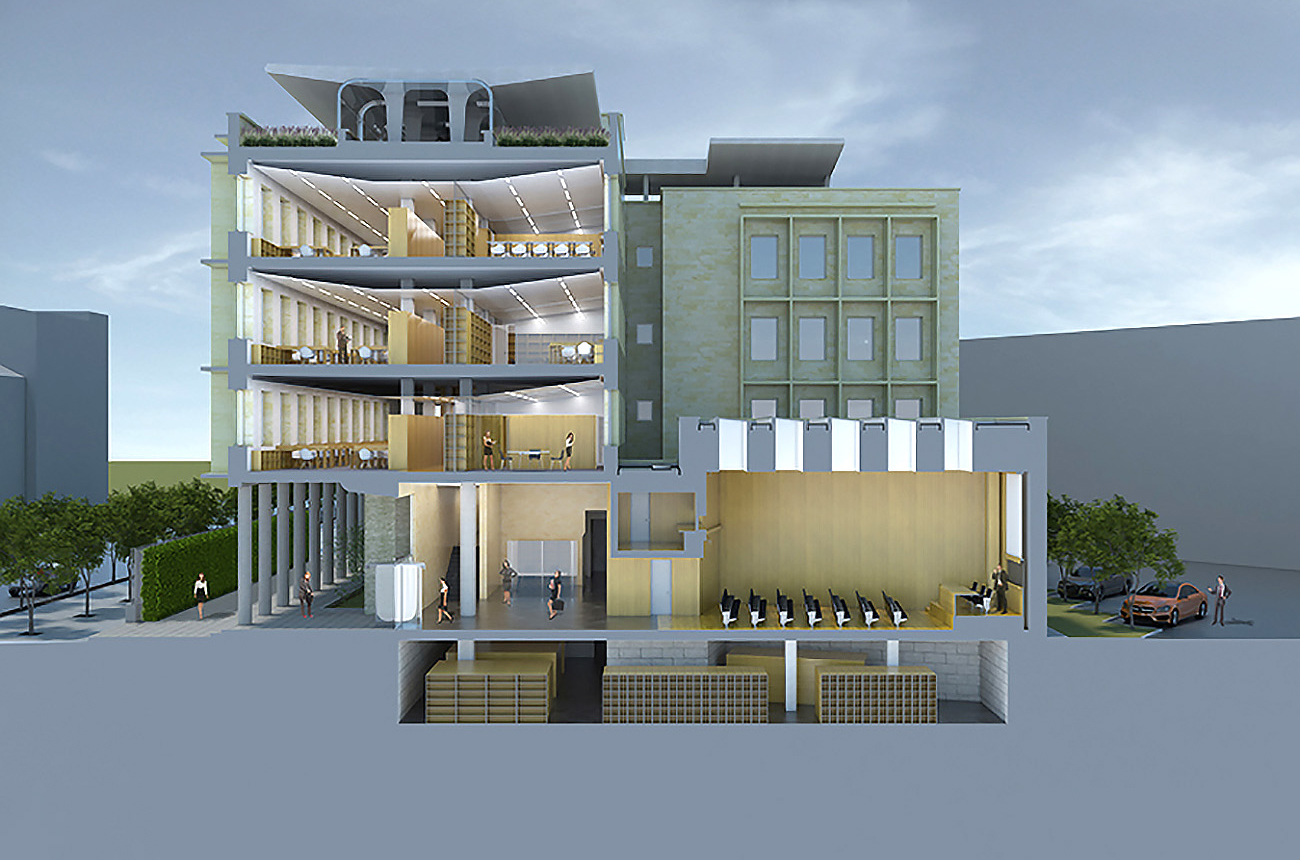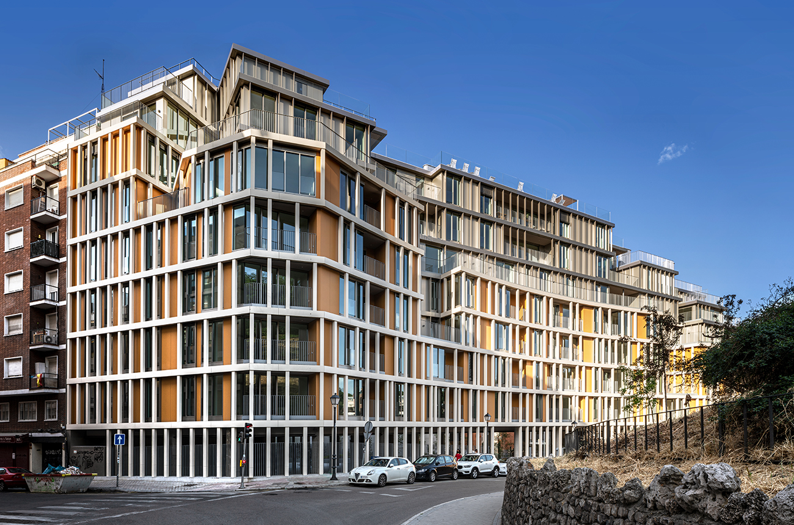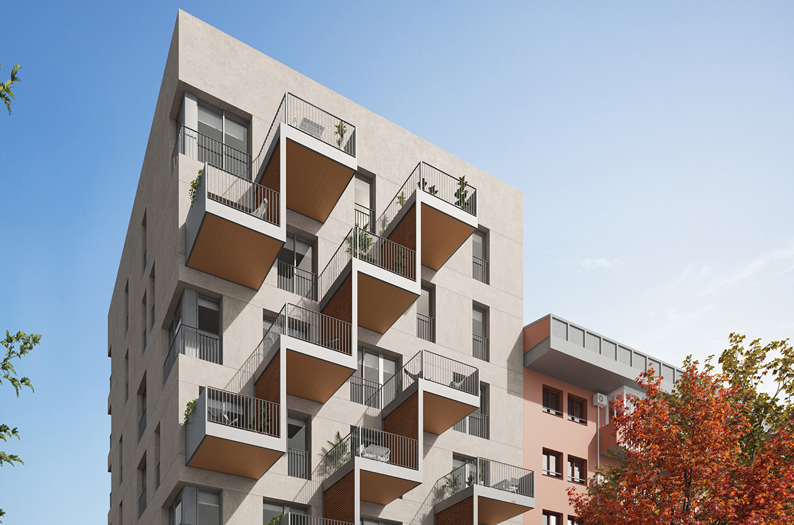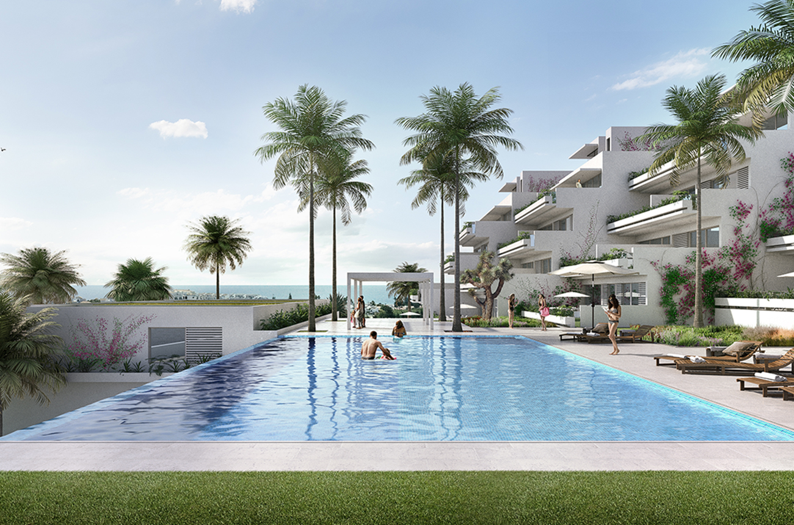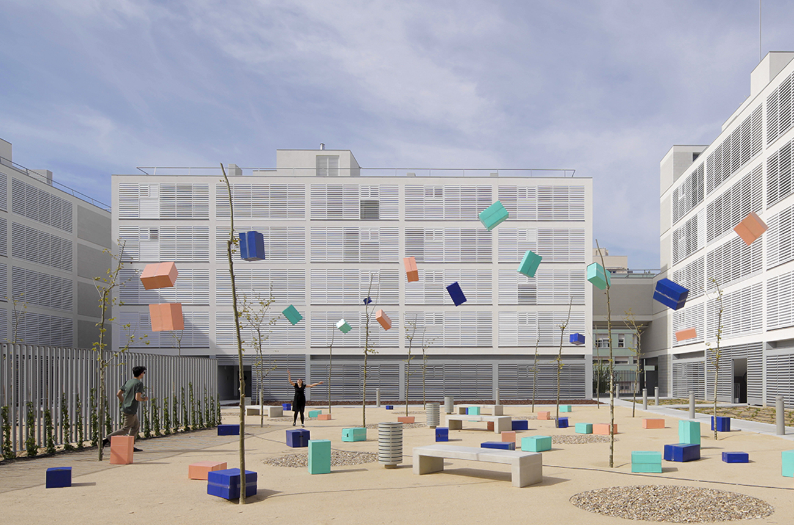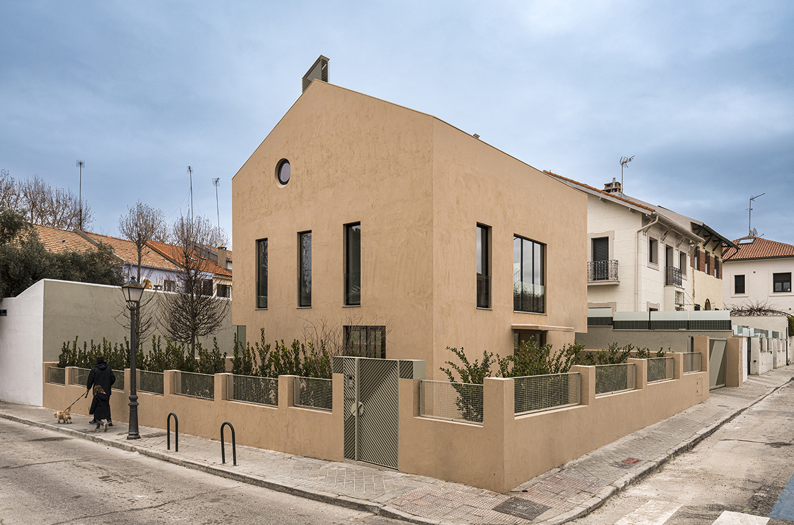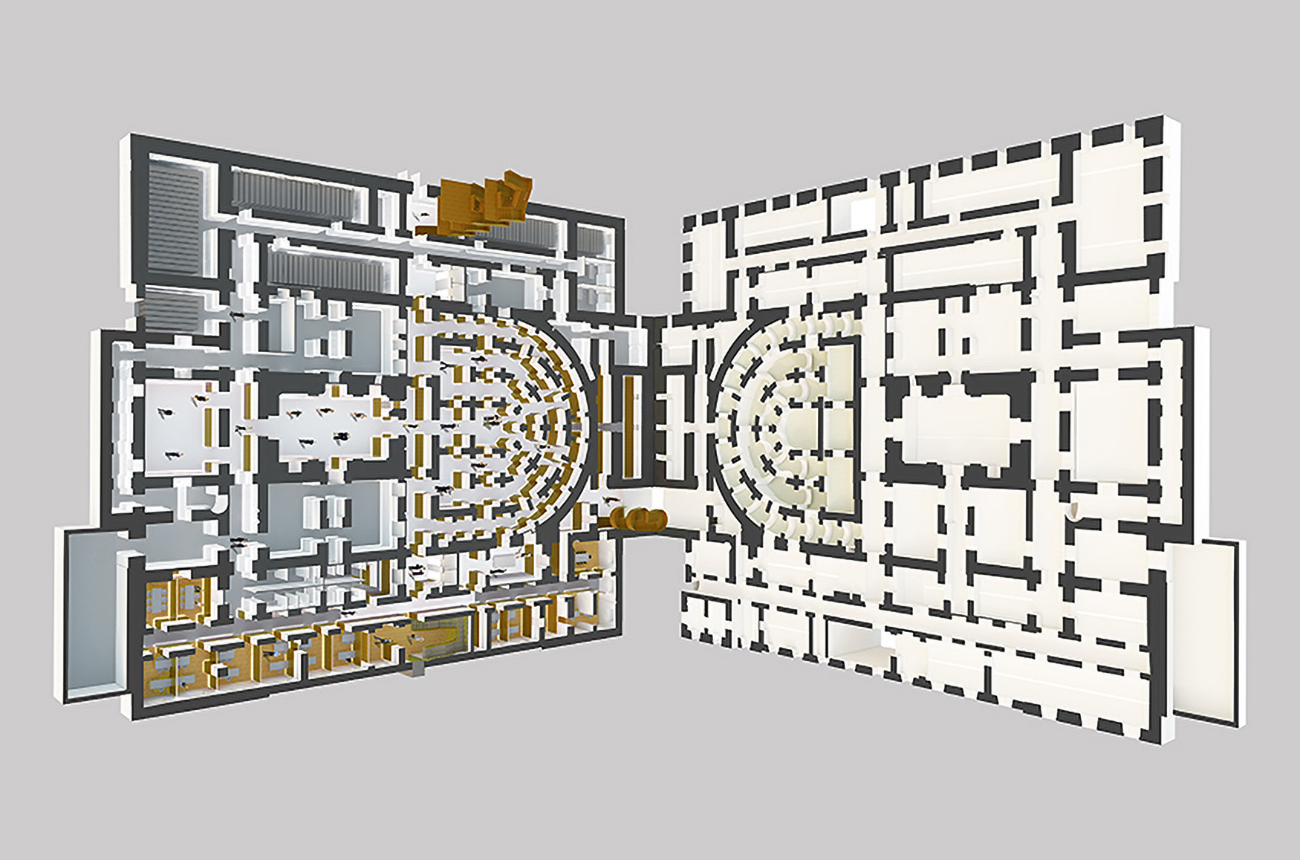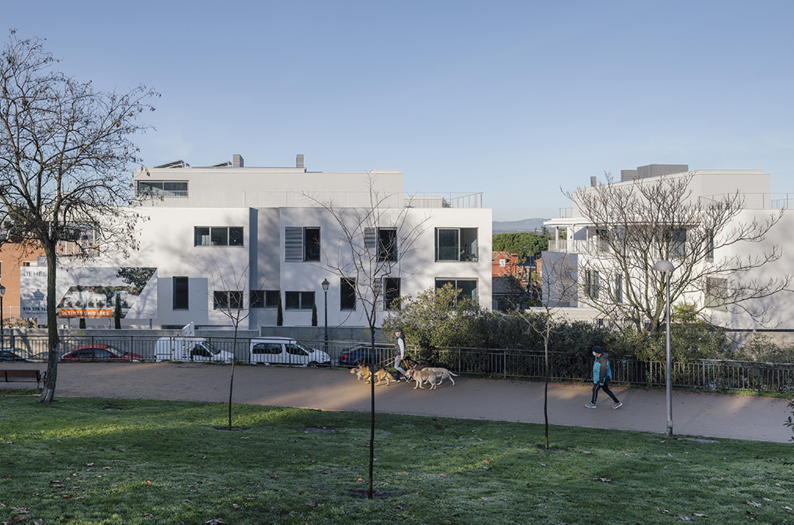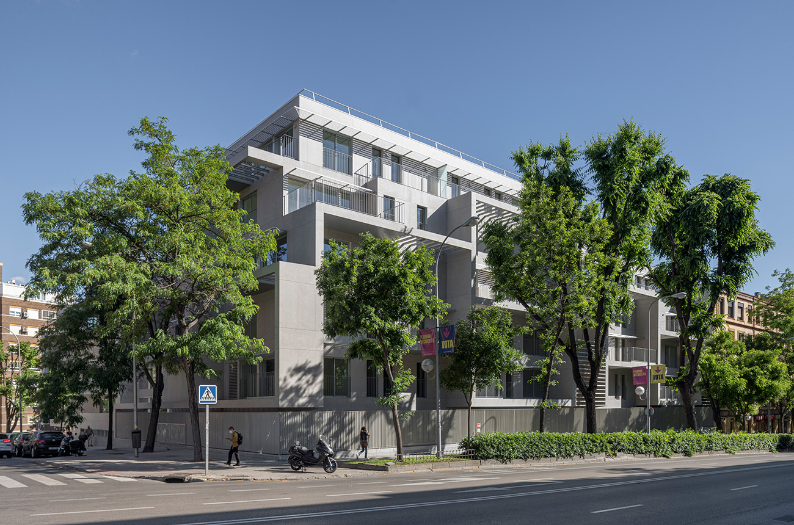
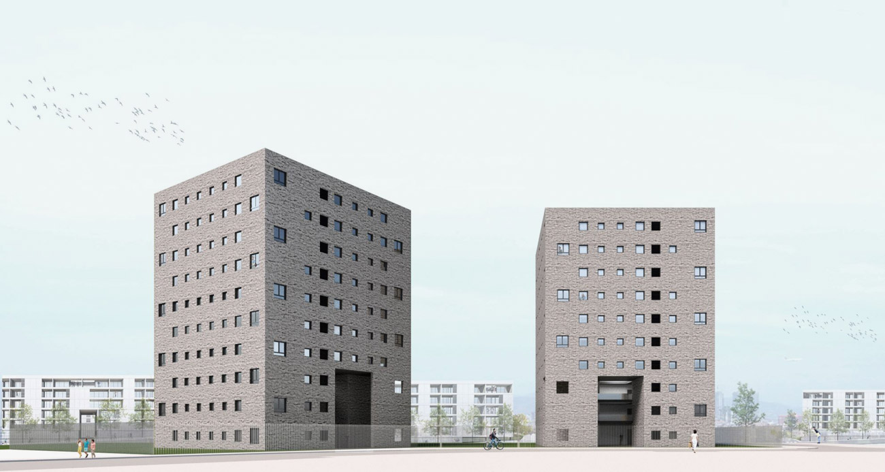
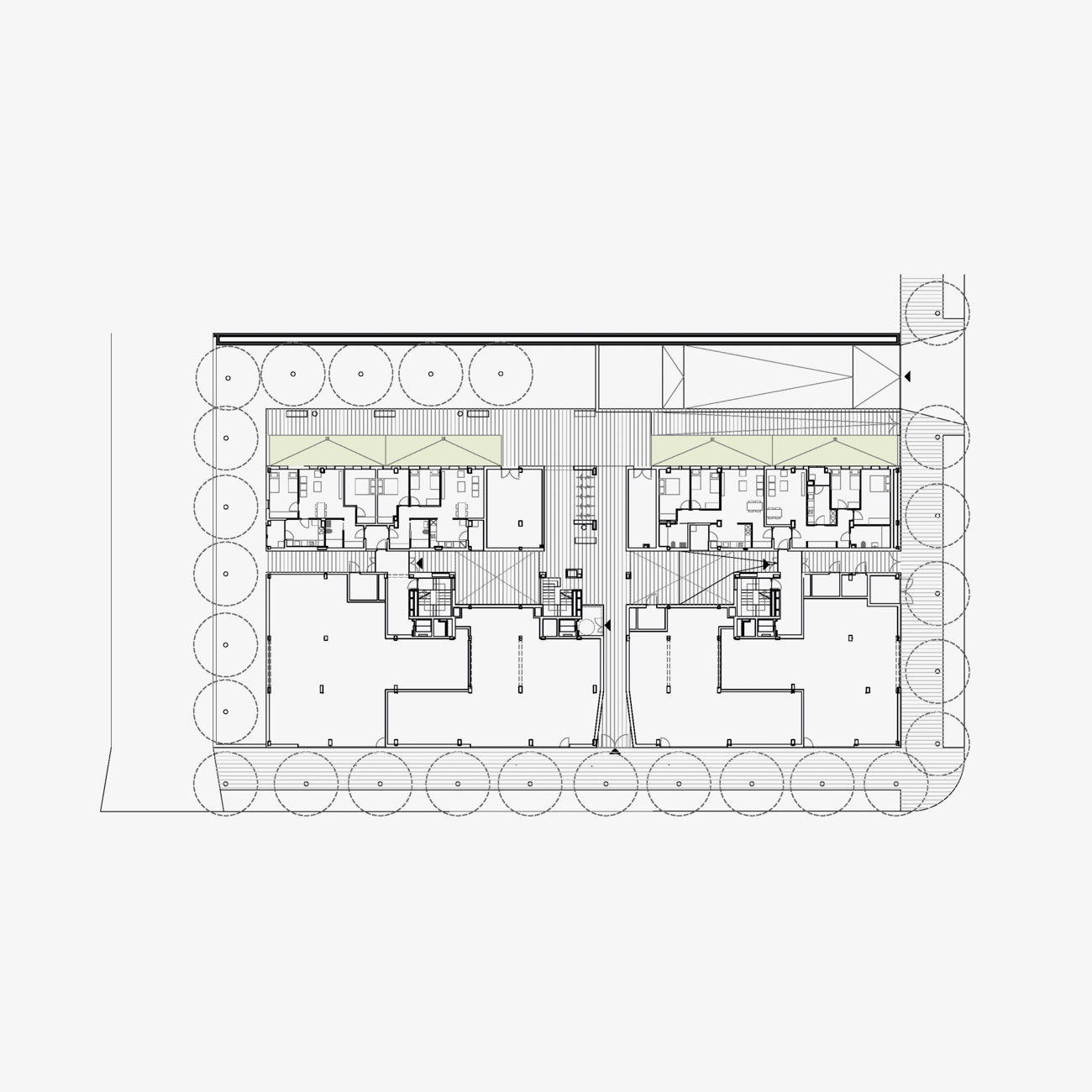
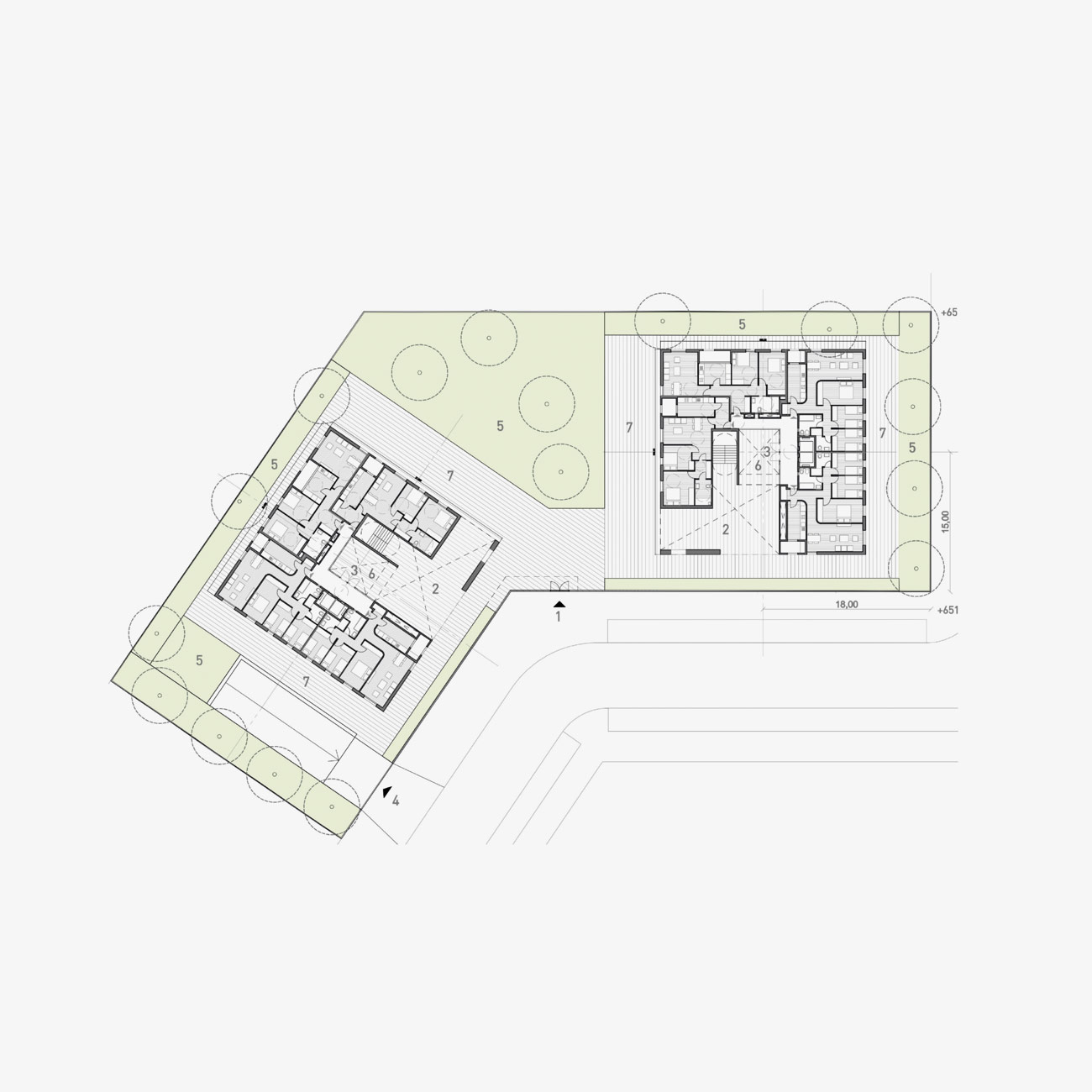
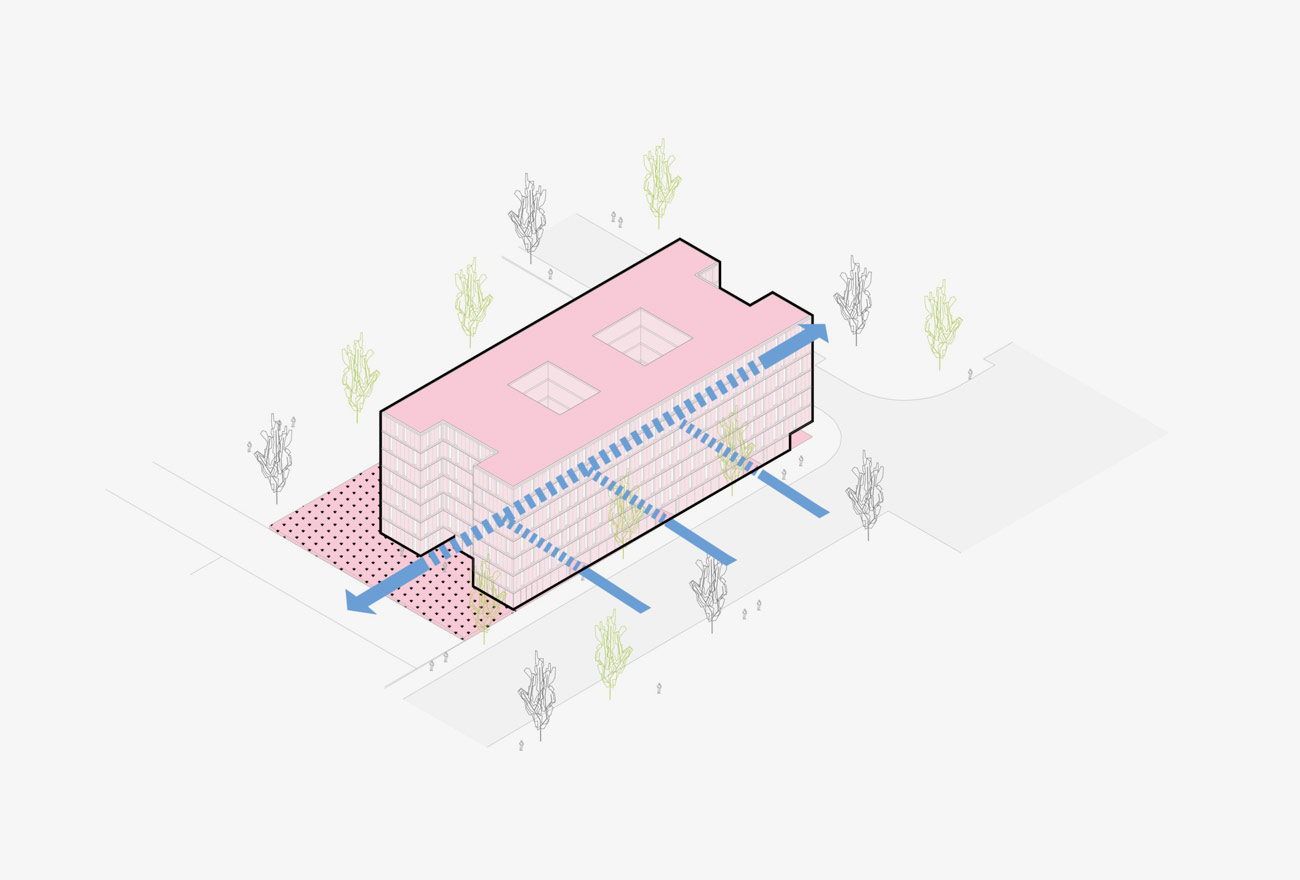
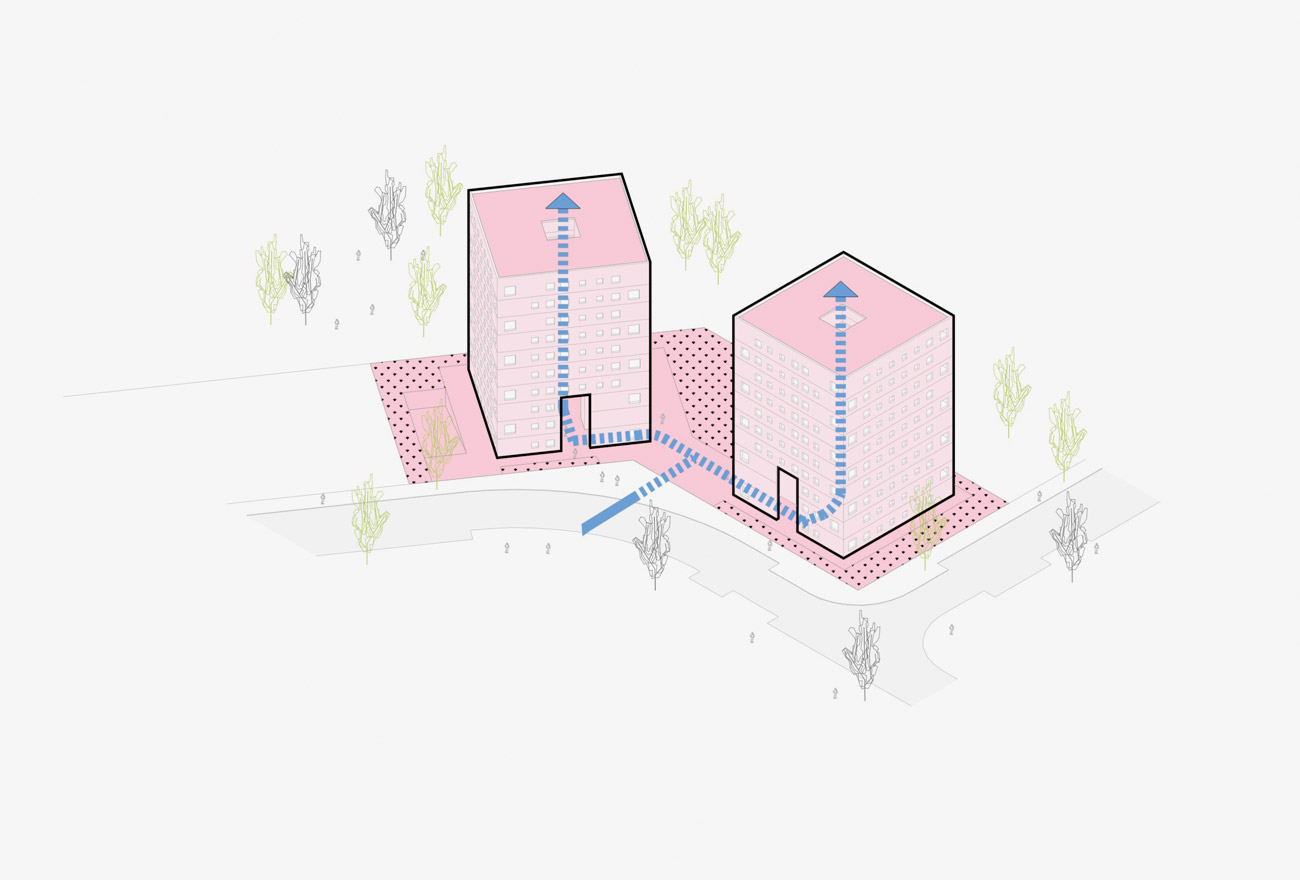
A solution is proposed that responds to the main purpose for which public housing should be intended: to provide well-being for the future Madrilenian residents of these homes. In order to achieve this, we must take care of the architectural quality that provides bright and properly ventilated spaces. It is also important to ensure the functionality of the domestic space, following the EMVS Project Drafting Standards. These standards demand compliance with program and distribution requirements based on experience and knowledge of solutions that have proven to be effective after many years of promoting public housing in the city of Madrid.
Starting from clear approaches and assuming the proposed bases, the character of the building must be subject to the Urban Planning Regulations. The correct interpretation of these regulations will determine the character that the building will have in its coexistence with the urban space in which it is inserted.
Finally, the building must meet the energy standards of the highest regulatory standard. The energy demand must be minimal to reduce consumption and the size of the installation.
Key facts
Año
2022
Client
E.M.V.S. Empresa Municipal Vivienda y Suelo de Madrid
Architects
Olalquiaga Arquitectos S.L.P.
Location
Vicálvaro, El Cañaveral. Madrid.
Purpose
Residencial, Vivienda colectiva
Built Area
2.797,32 m² (LOTE I) / 2.714,40 m² (LOTE II)
Collaborators
Architects: Borja Pérez de Villar Ramos, Alejandro González Santos, Pablo Cascón Paniagua, Arkaitz Martínez Díaz.
Technical Architect: Rosalino Daza / Enrique Martínez.
Structure Engineers: Grupo ARGENIA
Engineers: Grupo ARGENIA
Budget
10.372.003,34 Euros
Competition
1st prize and Project (LOTE II / Cañaveral 09)
3rd prize (LOTE I)

