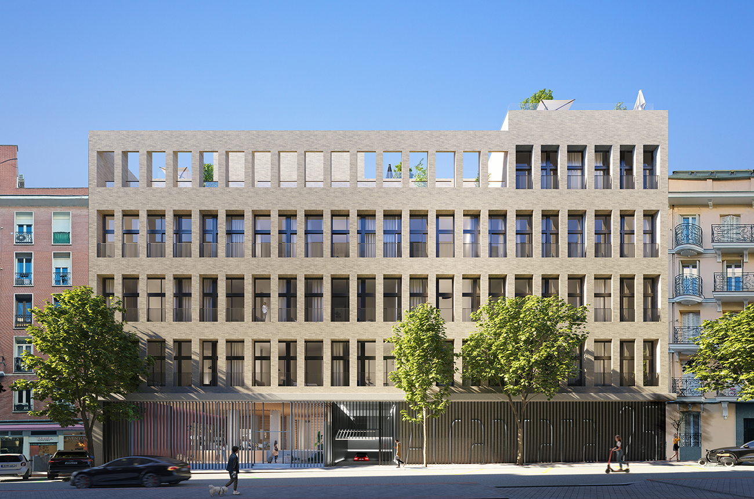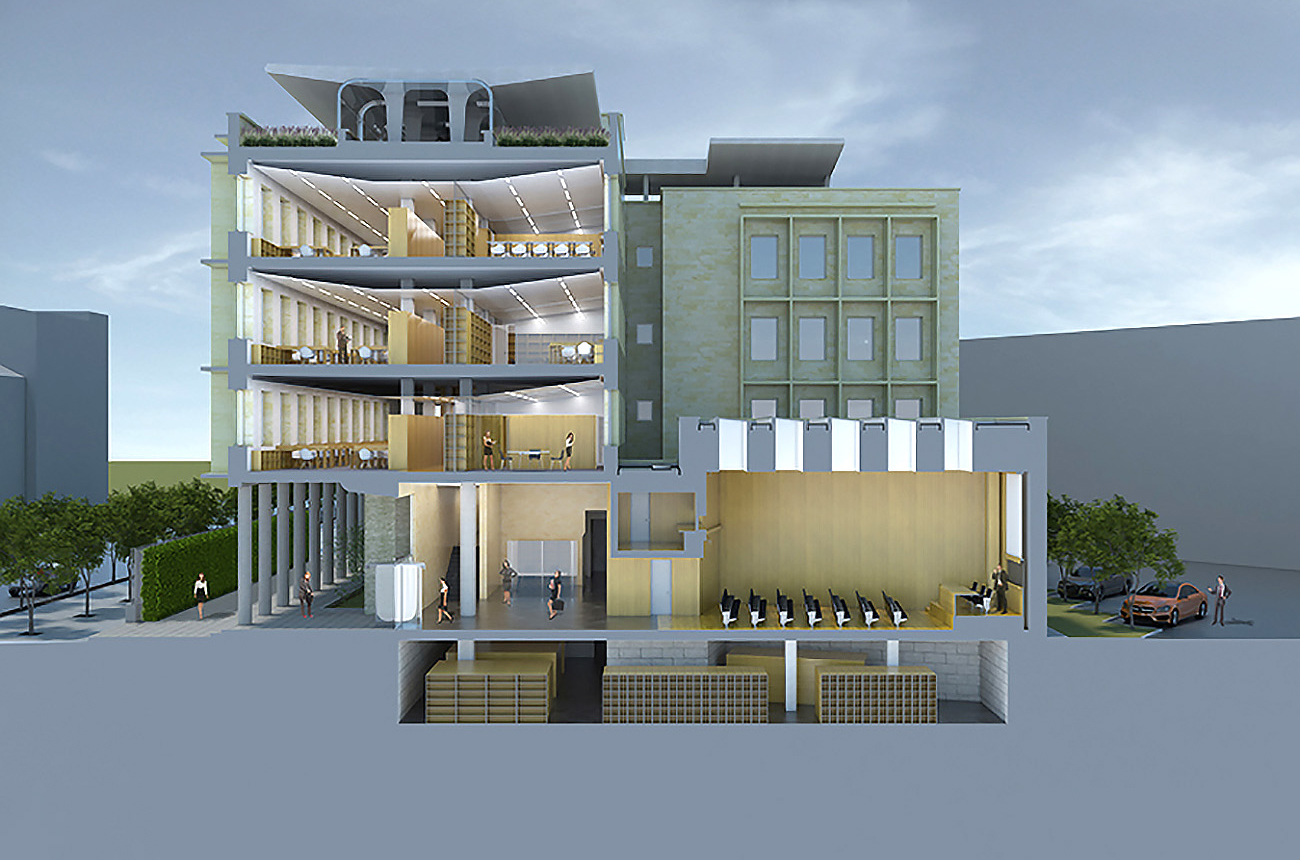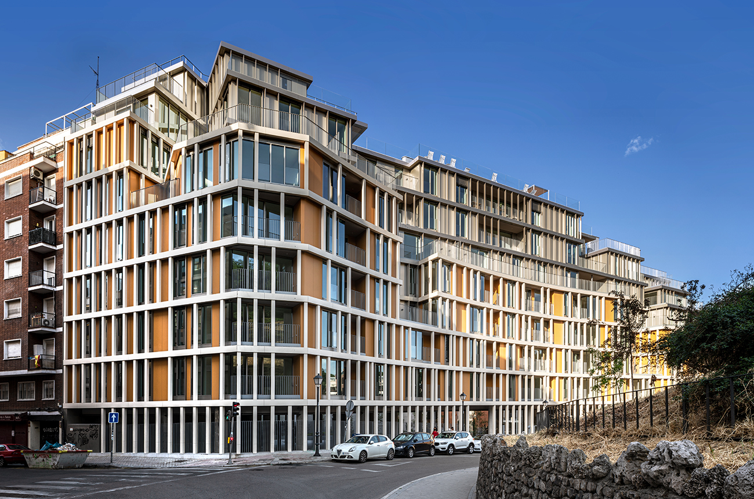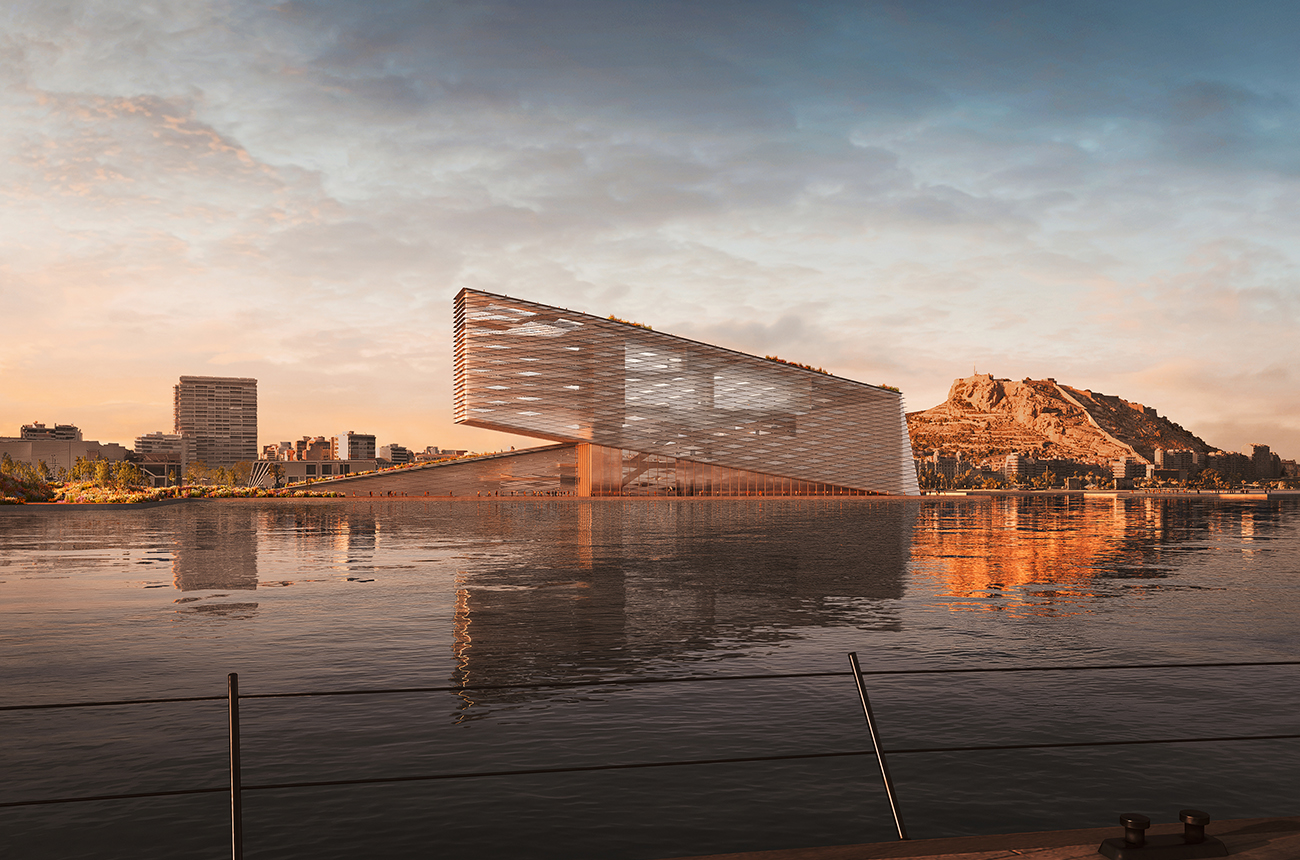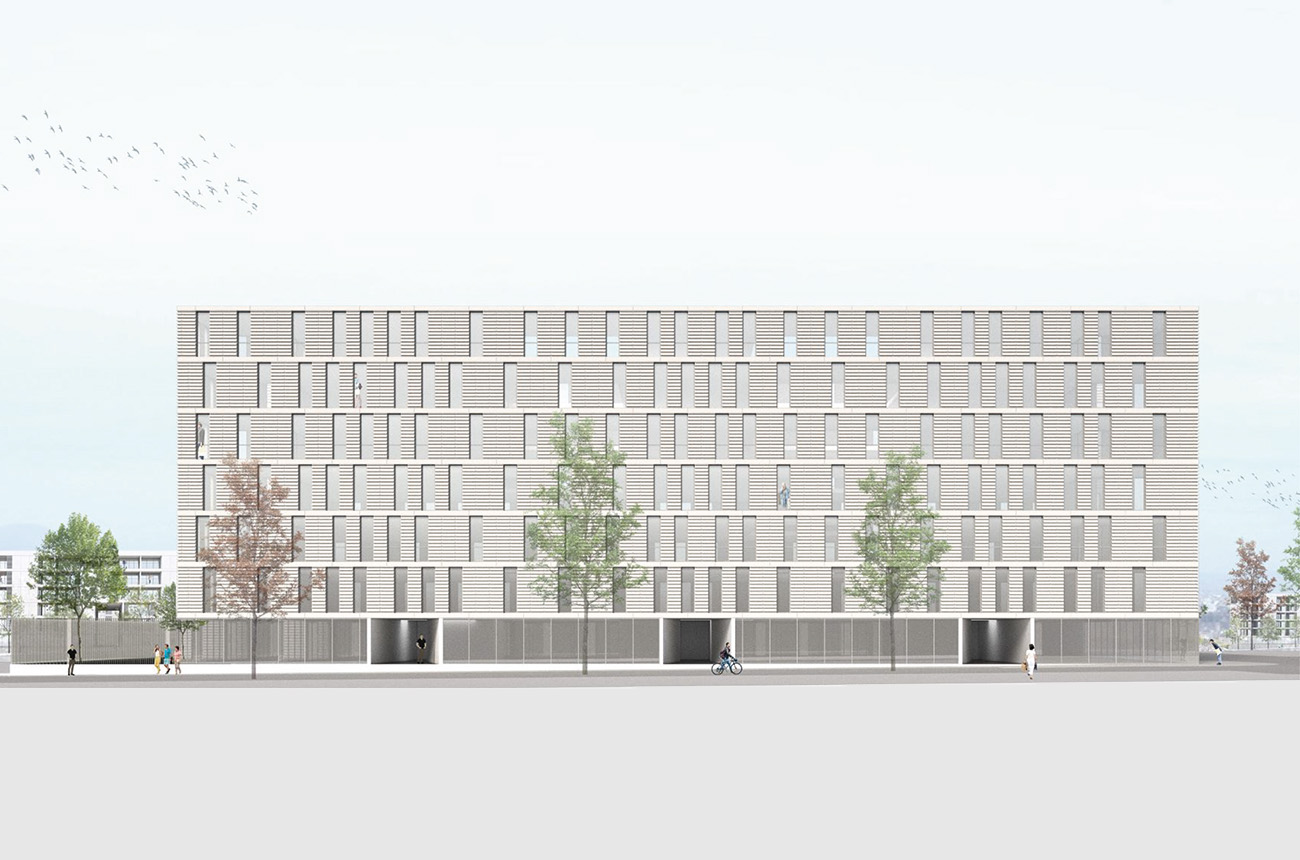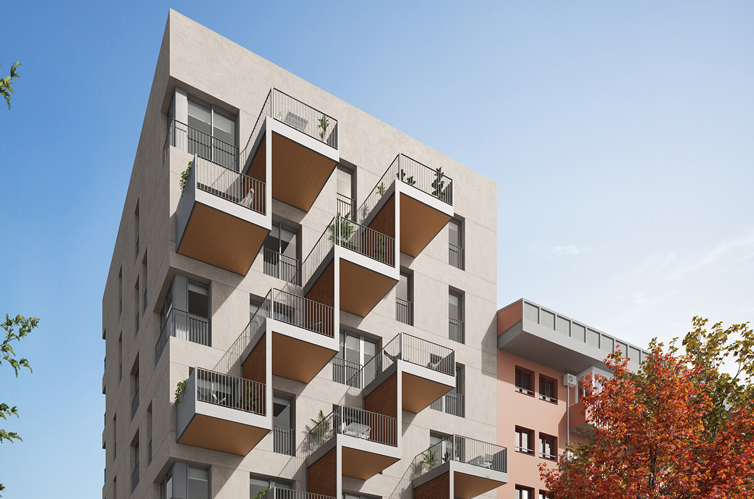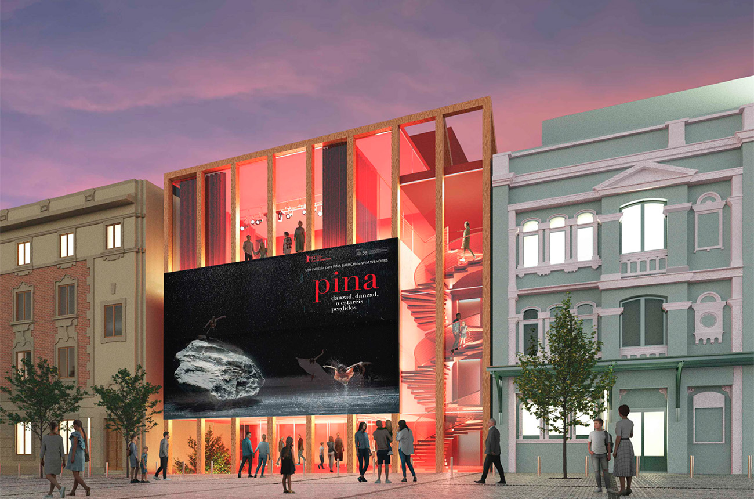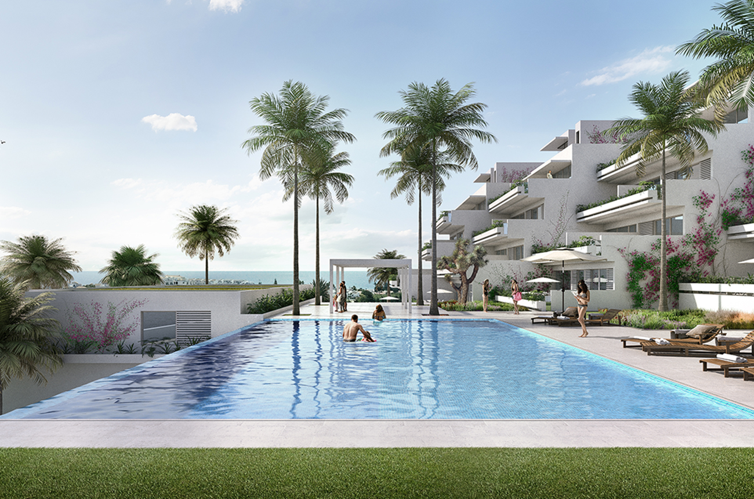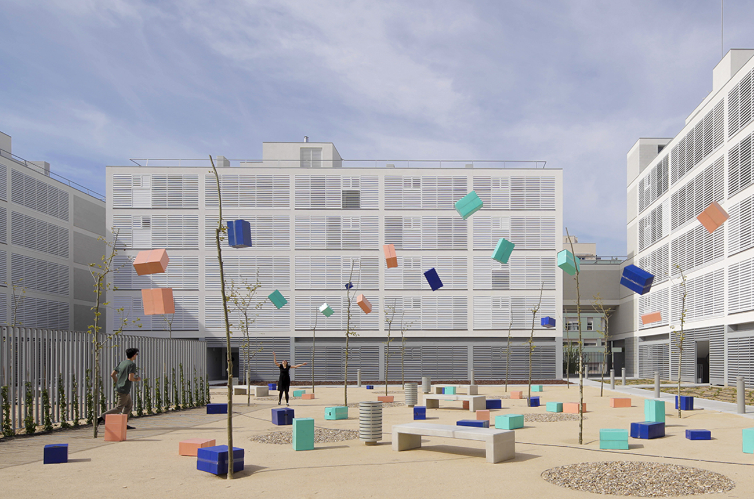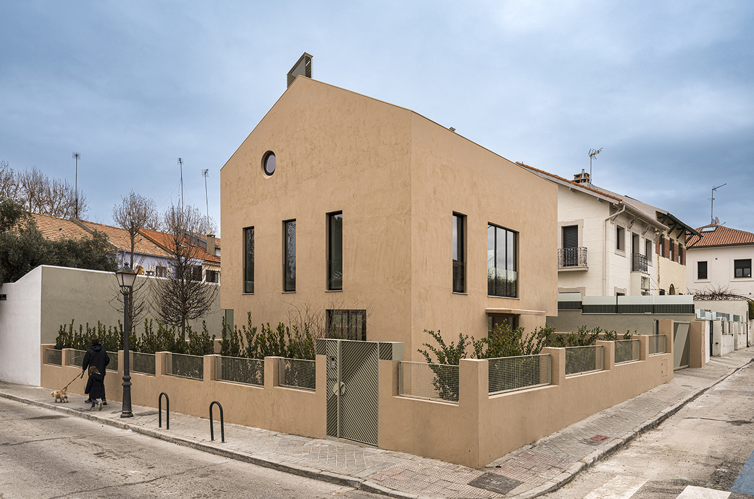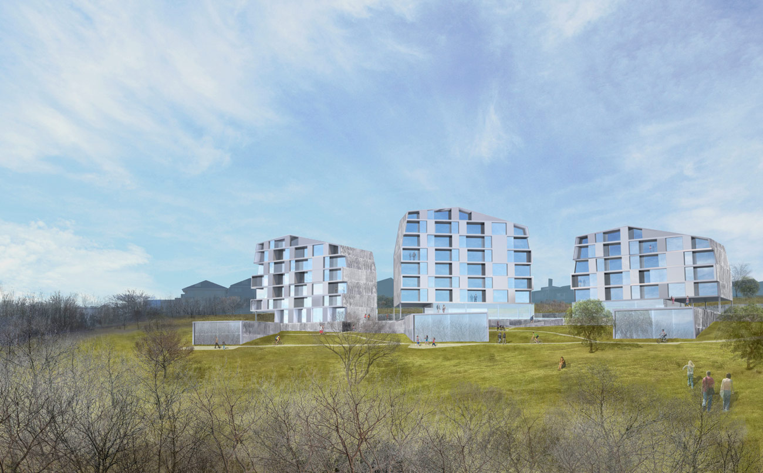
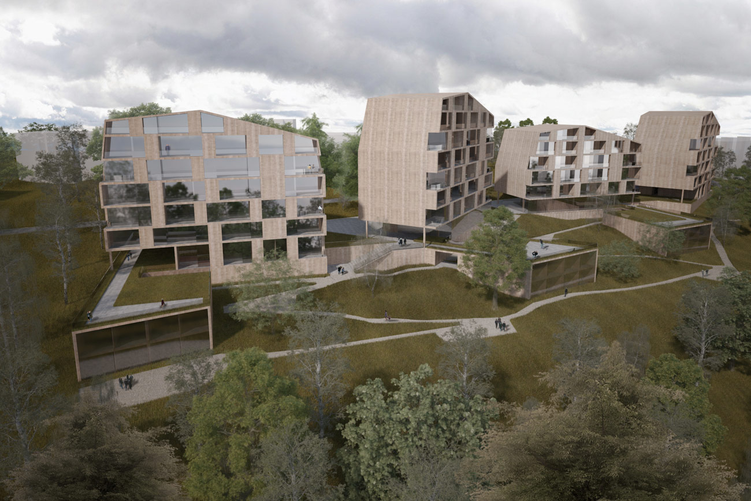
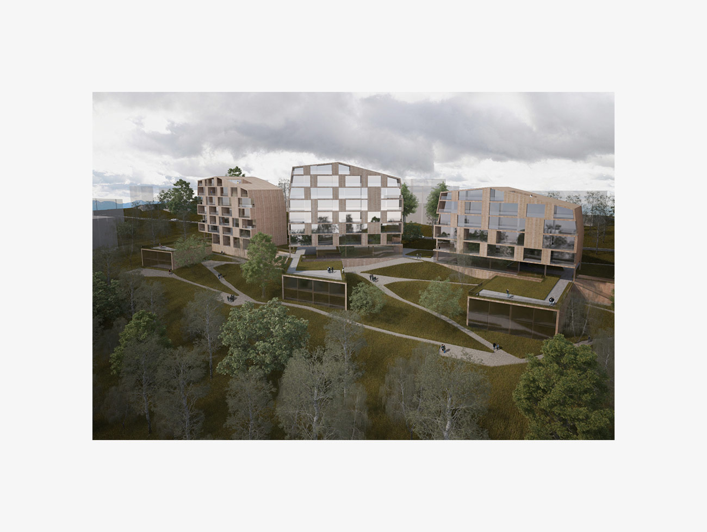
The fundamental premise of the project was to alter the natural terrain as little as possible. Because of that, we propose:
A platform on which four of the five buildings are located. The sports contents, dwellings and commercial premises alternate on the ground floor. In front of them there is a widened pavement and a boulevard of trees. The orientation of the buildings depends on the Sun, the forest and the mountains, as well as the position of other buildings. The platform extends southward like arms reaching out to the forest as viewpoints, housing the program on two levels. The lower and higher sections are connected by paths and sitting areas that follow the natural slopes of the terrain. Pedestrian and bicycle paths follow diagonals to achieve gentle slopes integrated into the natural terrain. These paths are widened at intervals to create rest and meeting places and children’s play areas.
The rational and simple planning and organization, along with adapting to the natural terrain and using ecological materials in the building design, were key parts of the project. In that manner, we used prefabricated elements, what also saved the time and the budget during the execution.
Key facts
Year
2015
Client
Ville de Nyon
Architects
Olalquiaga Arquitectos S.L.P.
Location
Ville de Nyon, Suiza
Purpose
Residential, Social Housing
Collaborators
Architects: Richard Esteve, Jean Francois Nicod, Carmine Zoppo, Konrad Urbanowicz
3D Renderings: In-house
Model: Jesús Resino
Competition
5th Prize

