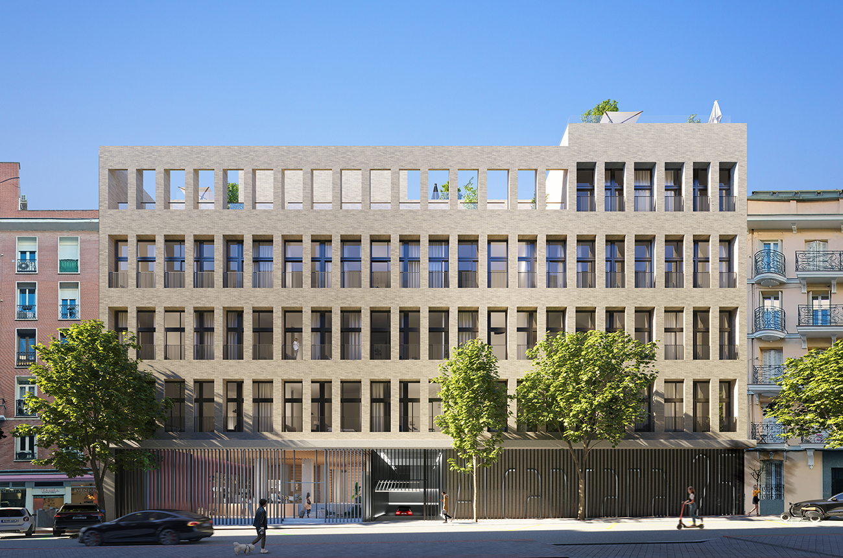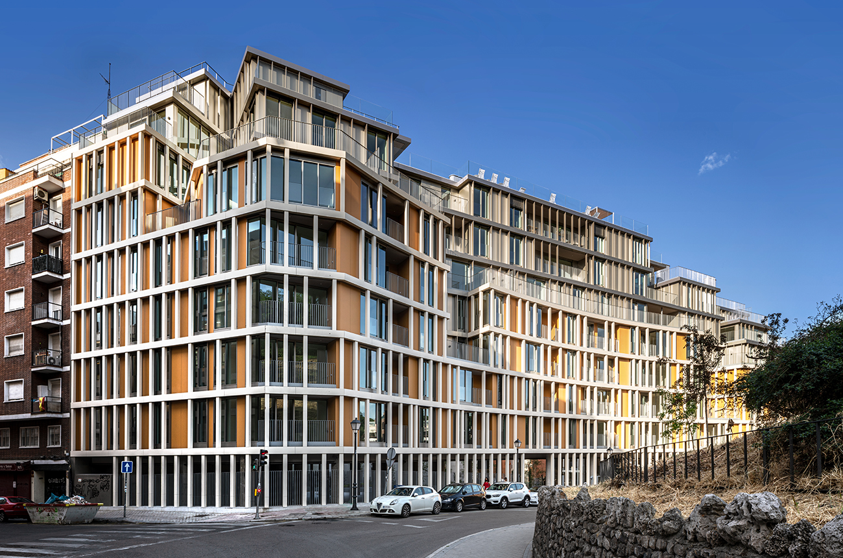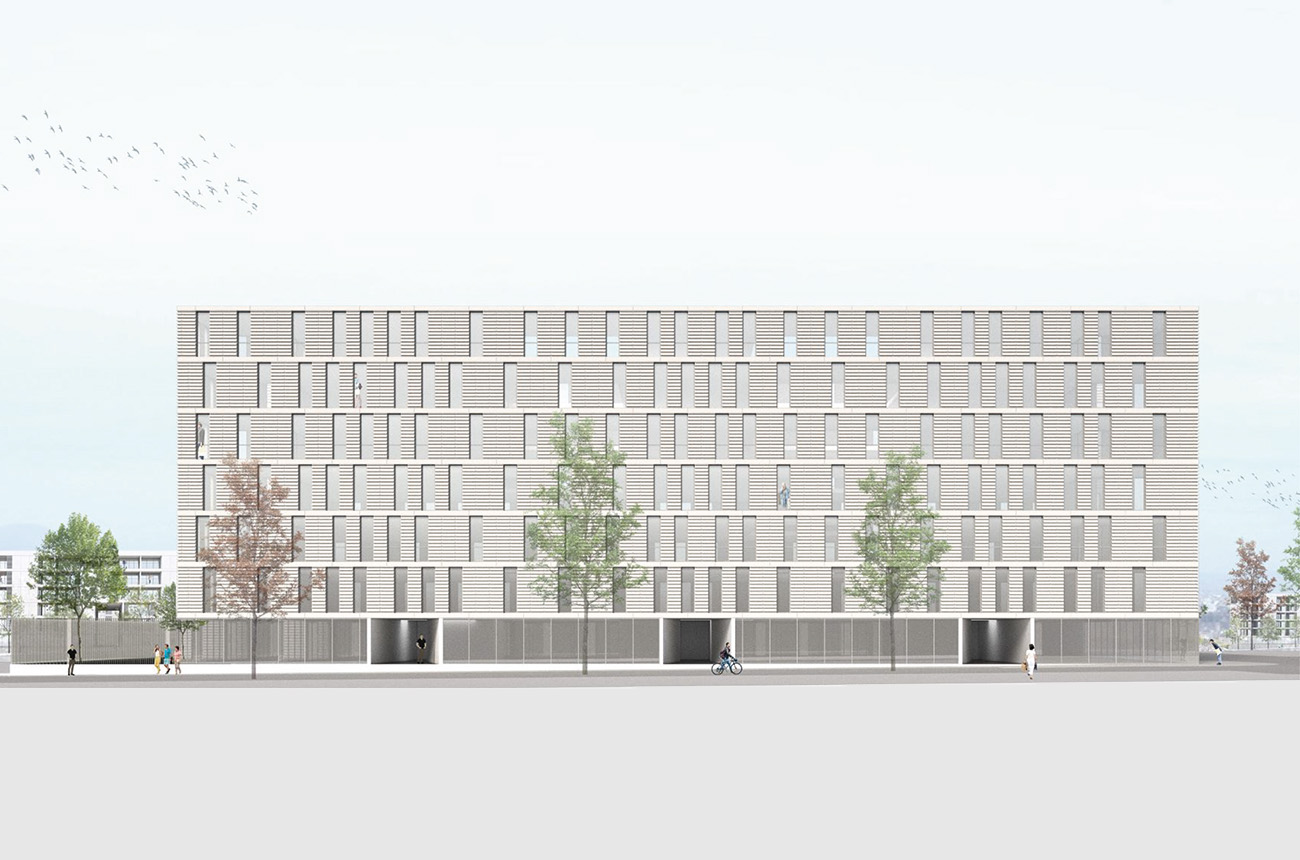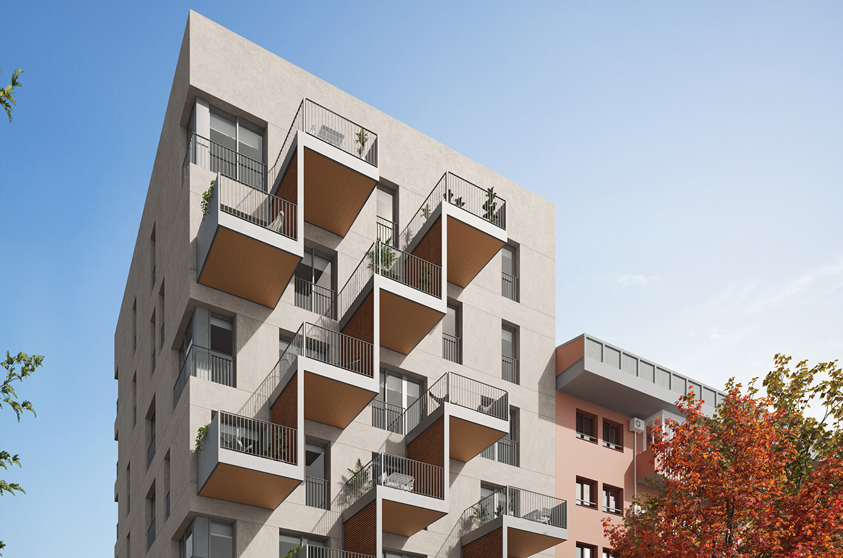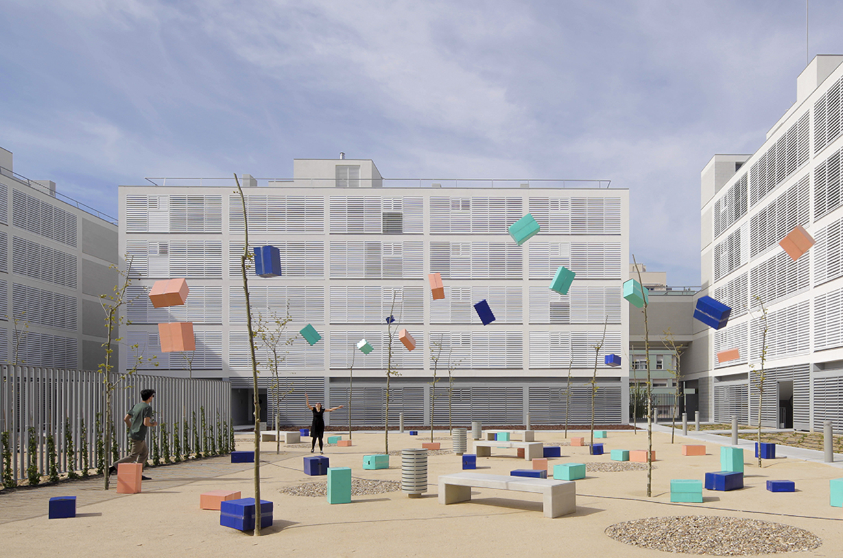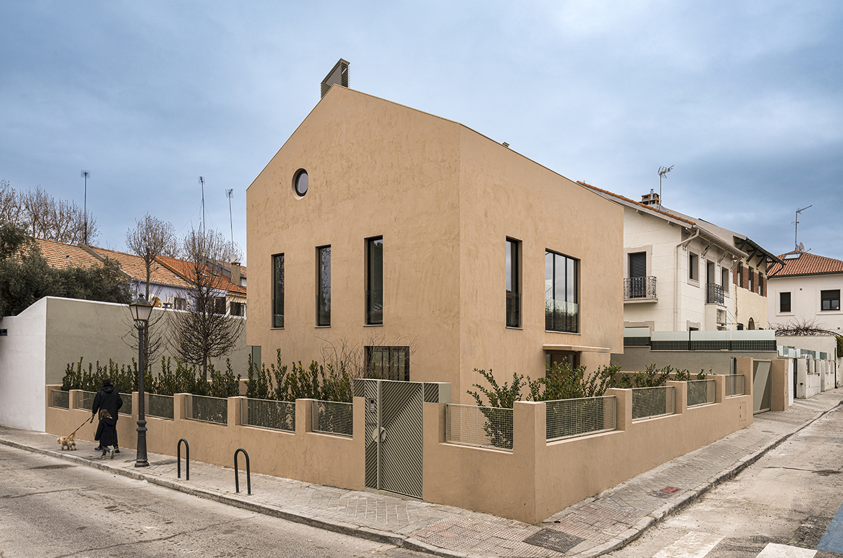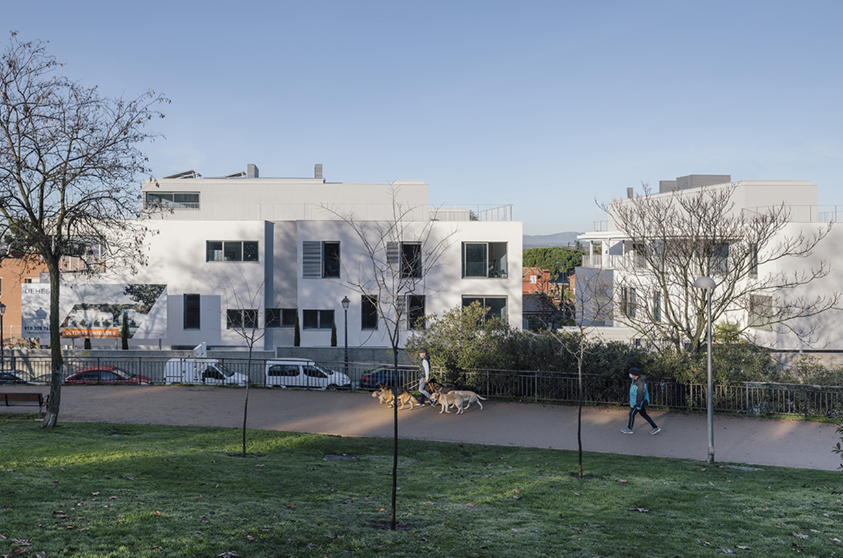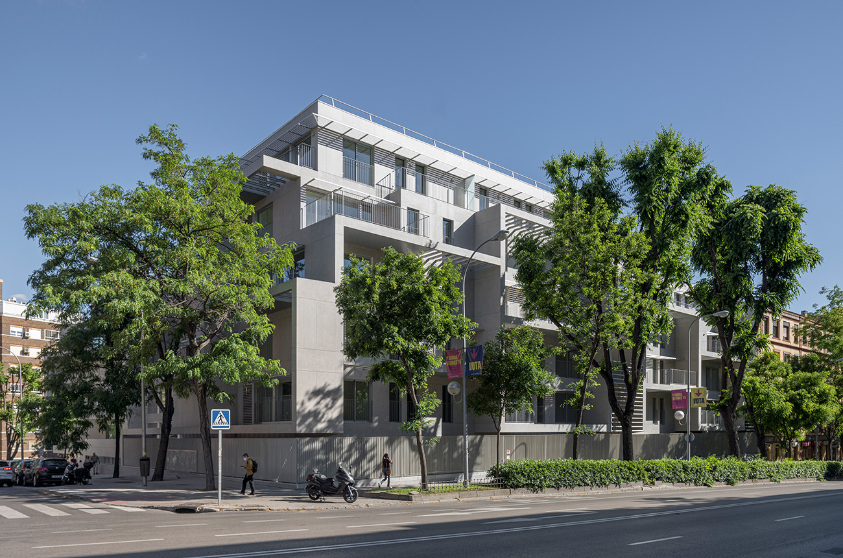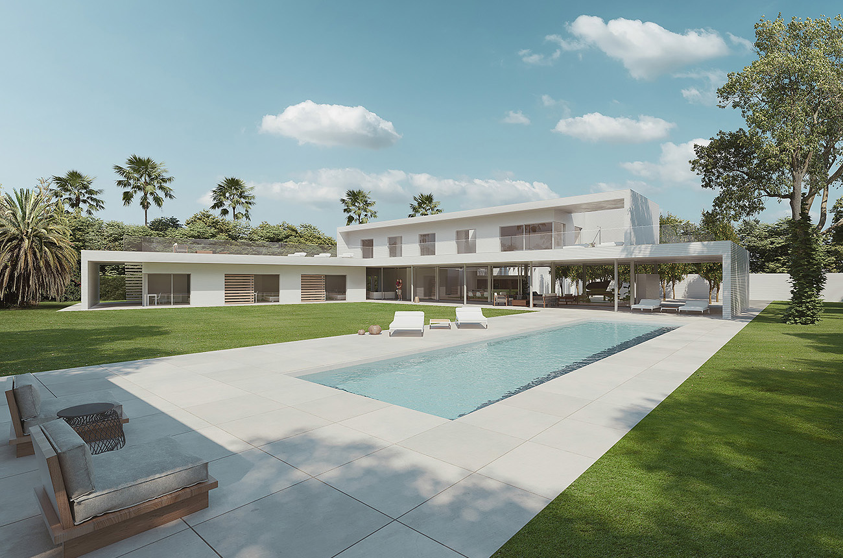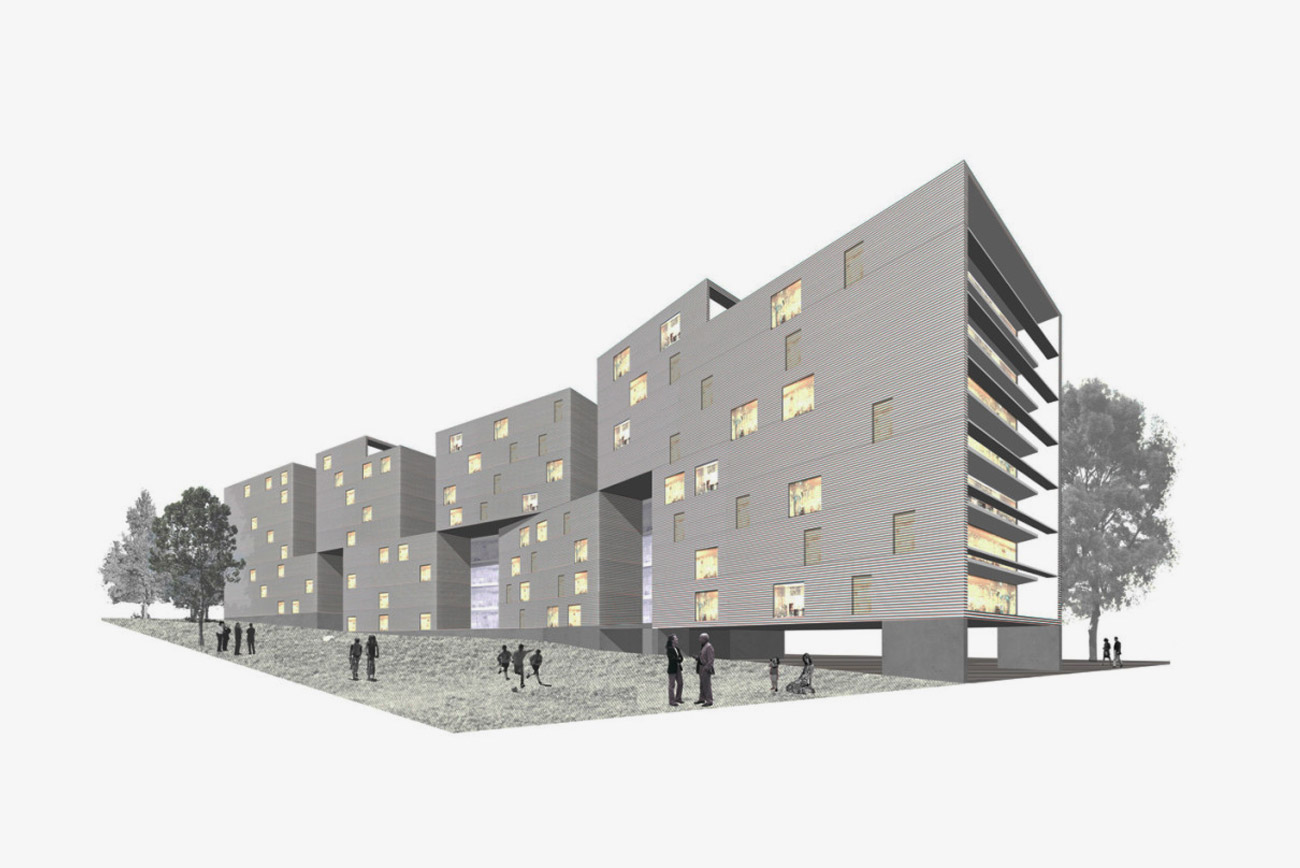
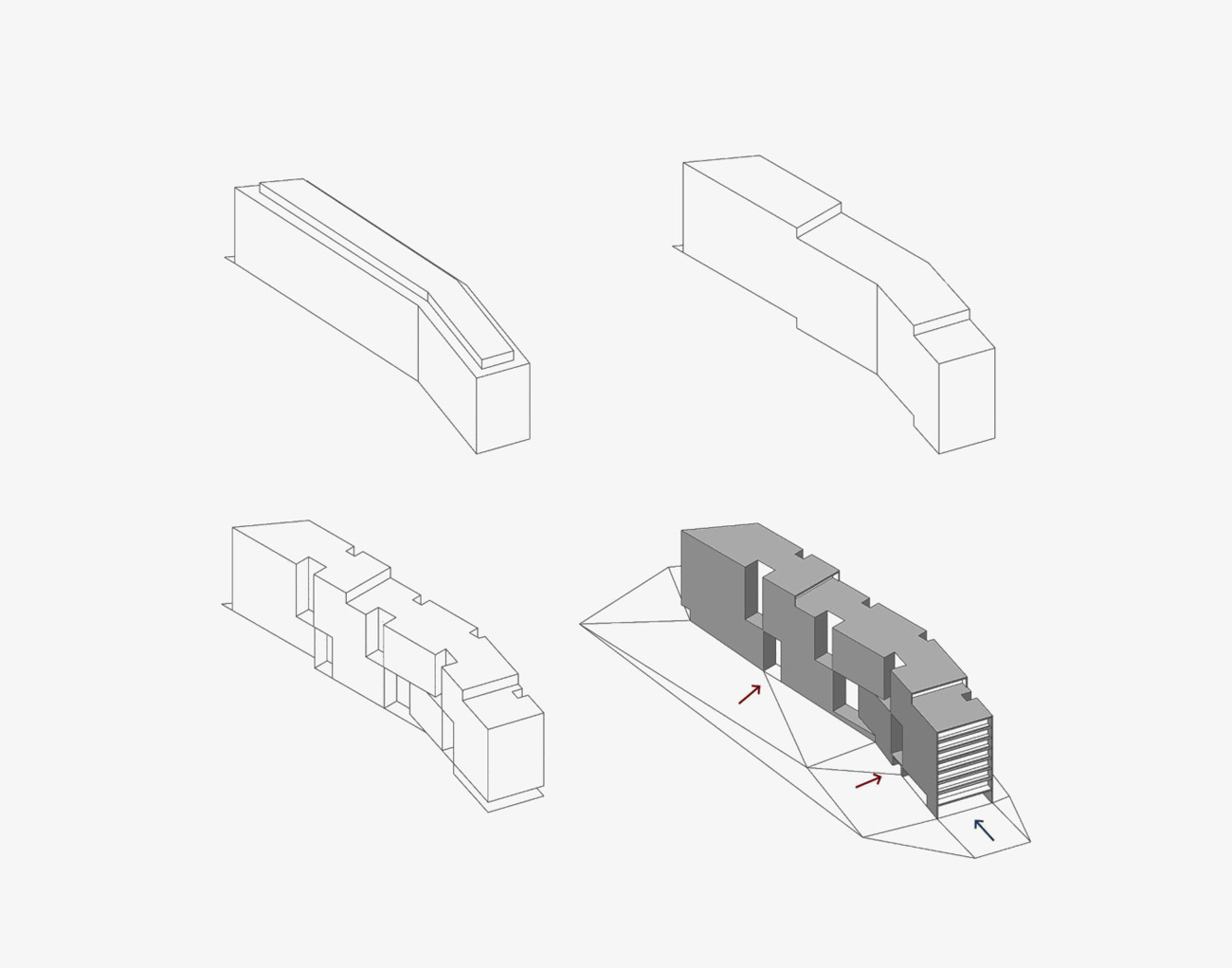
The length and shape of the site, together with its 6m slope at its ends, are factors that help us to achieve that the last building that embraces the two main streets of the development of the neighbourhood, Martínez de la Riva Street and San Diego Avenue, forms a final stage, a backdrop to the pedestrian route that winds between the buildings and green areas, whose powerful headwalls are a reference and a finishing touch to the urban perspective of the two side streets.
In parallel and in contrast to the roundness sought at the ends of the piece, emptied for this purpose, the aim is to adapt a huge building of more than one hundred meters to the scale of the neighbourhood. Based on this intention and due to the two-story difference between its ends, the building is staggered. The unitary reading of the volume is avoided, excavating a series of counterpointed openings that will make the building to be perceived as a series of independent pieces mingled together, insisting on a fragmentation that adapts it to the scale of the pedestrian.
We avoid the conventional solution of a central corridor, producing openings to the exterior through large openings generated by the subtraction of houses that allow ventilation and natural lighting, as well as views to the outside and a pleasant feeling of walking, instead of that which would produce a corridor.
Key facts
Year
2015
Client
Empresa Municipal de la Vivienda y el Suelo de Madrid
Architects
Olalquiaga Arquitectos S.L.P.
Location
Promoción Nuestra Señora de los Ángeles 13. Parcela 13 del Plan Especial de Reforma Interior (PERI) de las colonias San Francisco Javier y Nuestra Señora de los Ángeles en Vallecas, Madrid, España
Purpose
Residential, Apartment Building
Built Area
14.810,00 m²
Competition
3rd Premio

