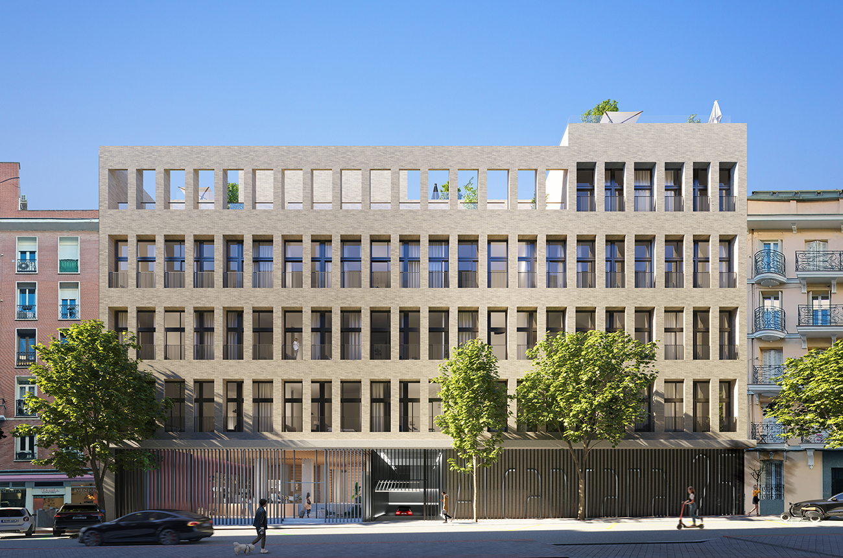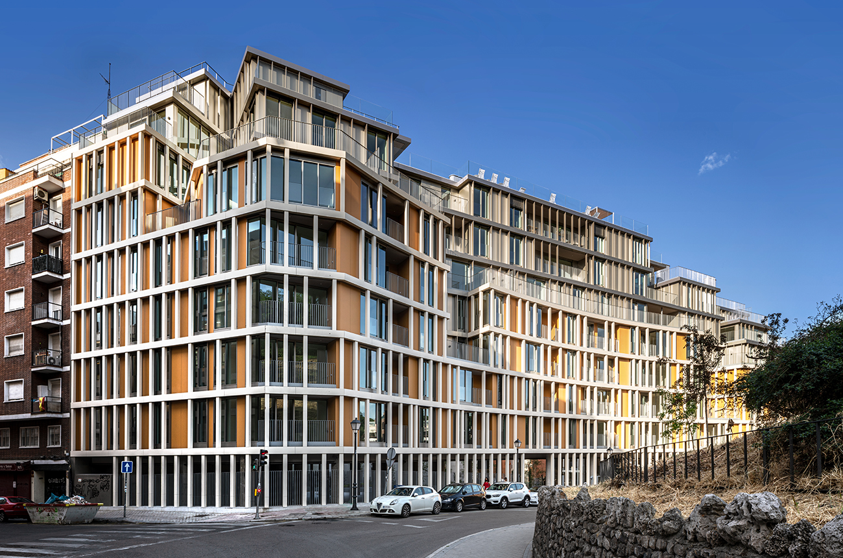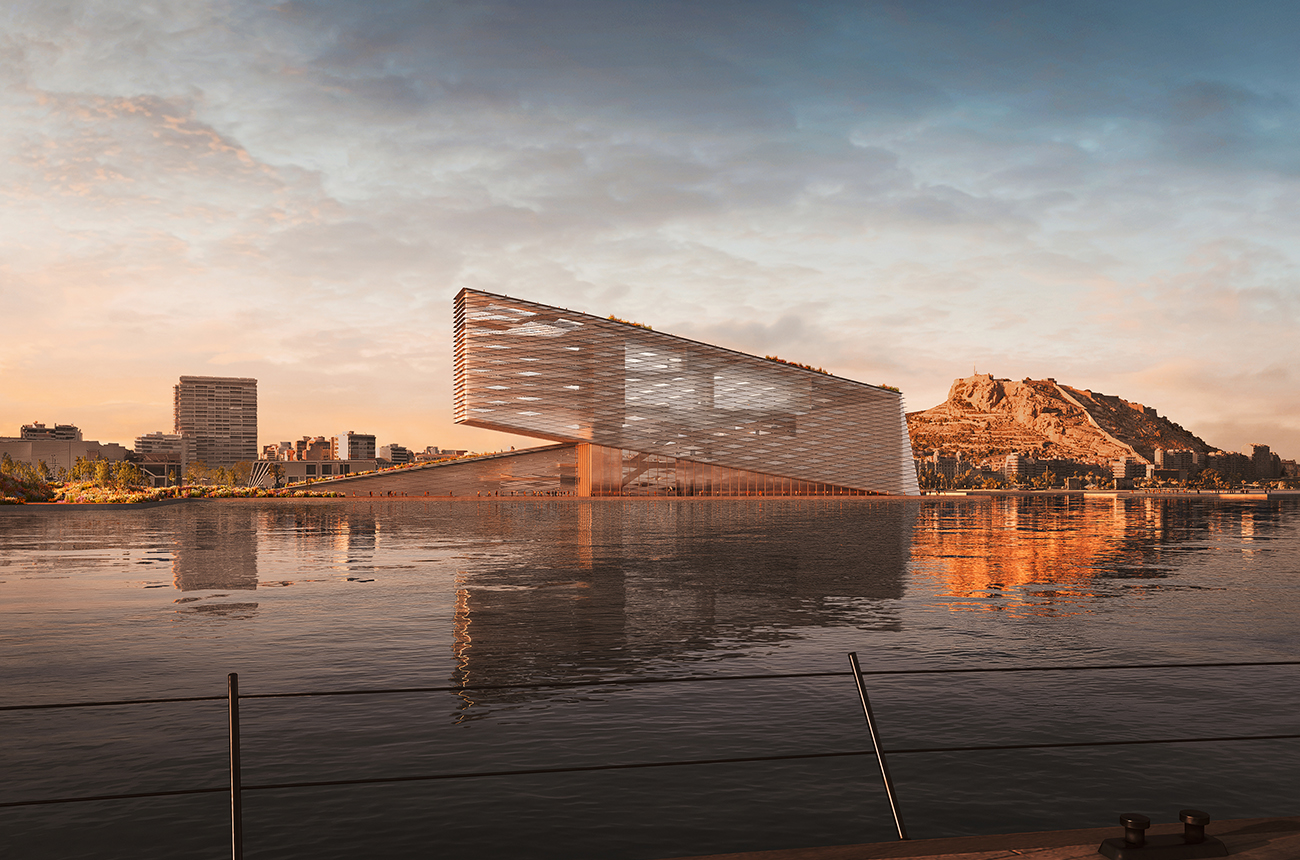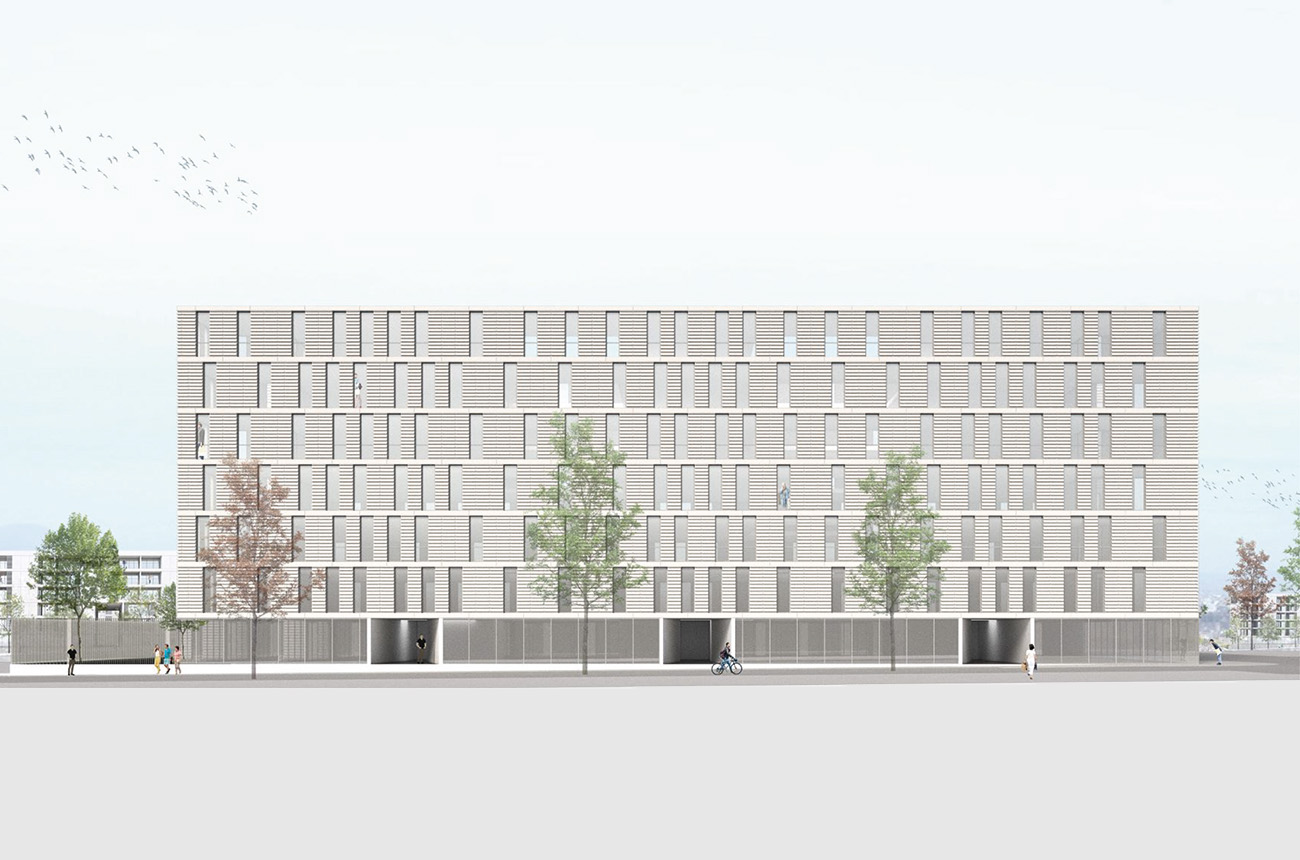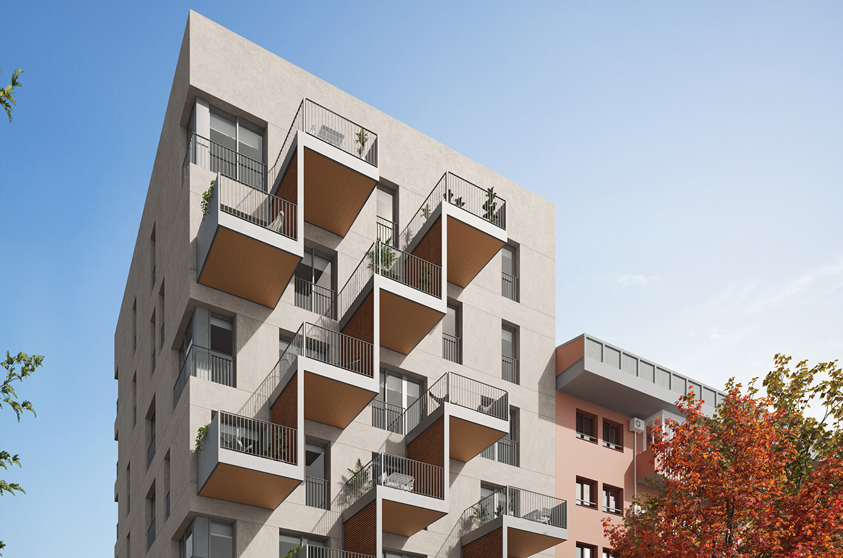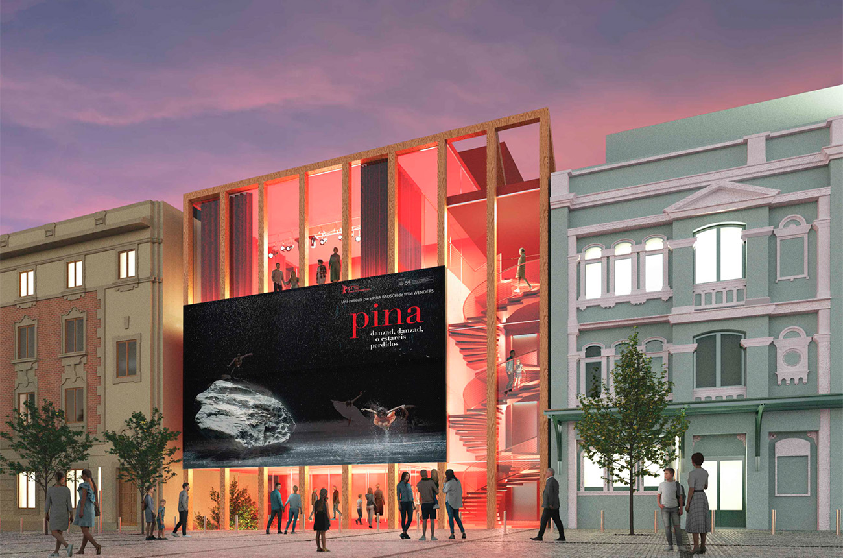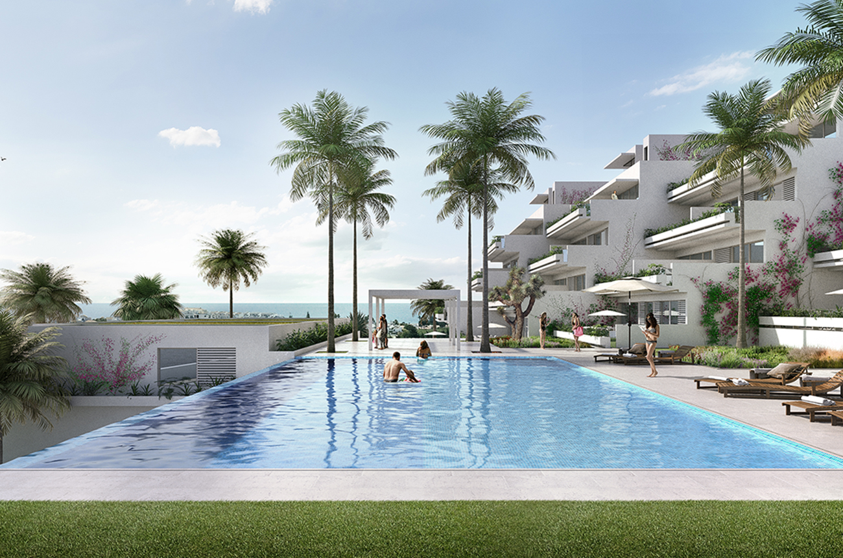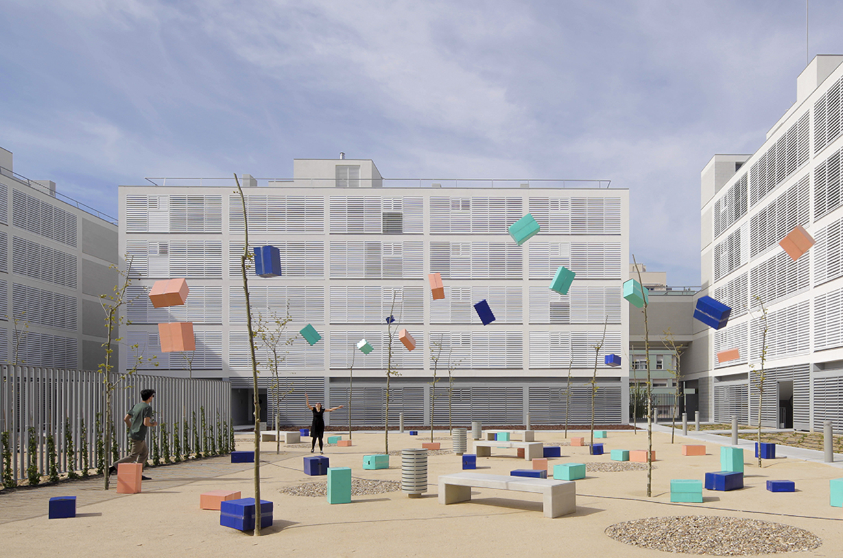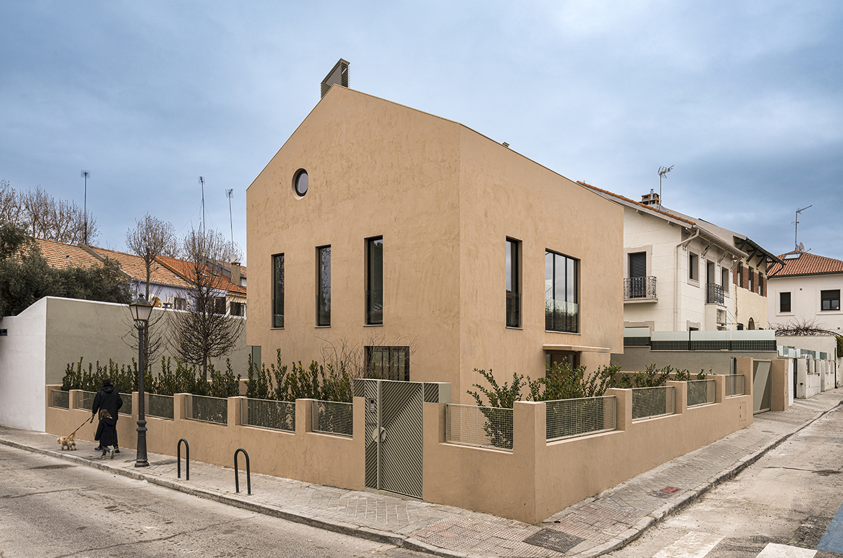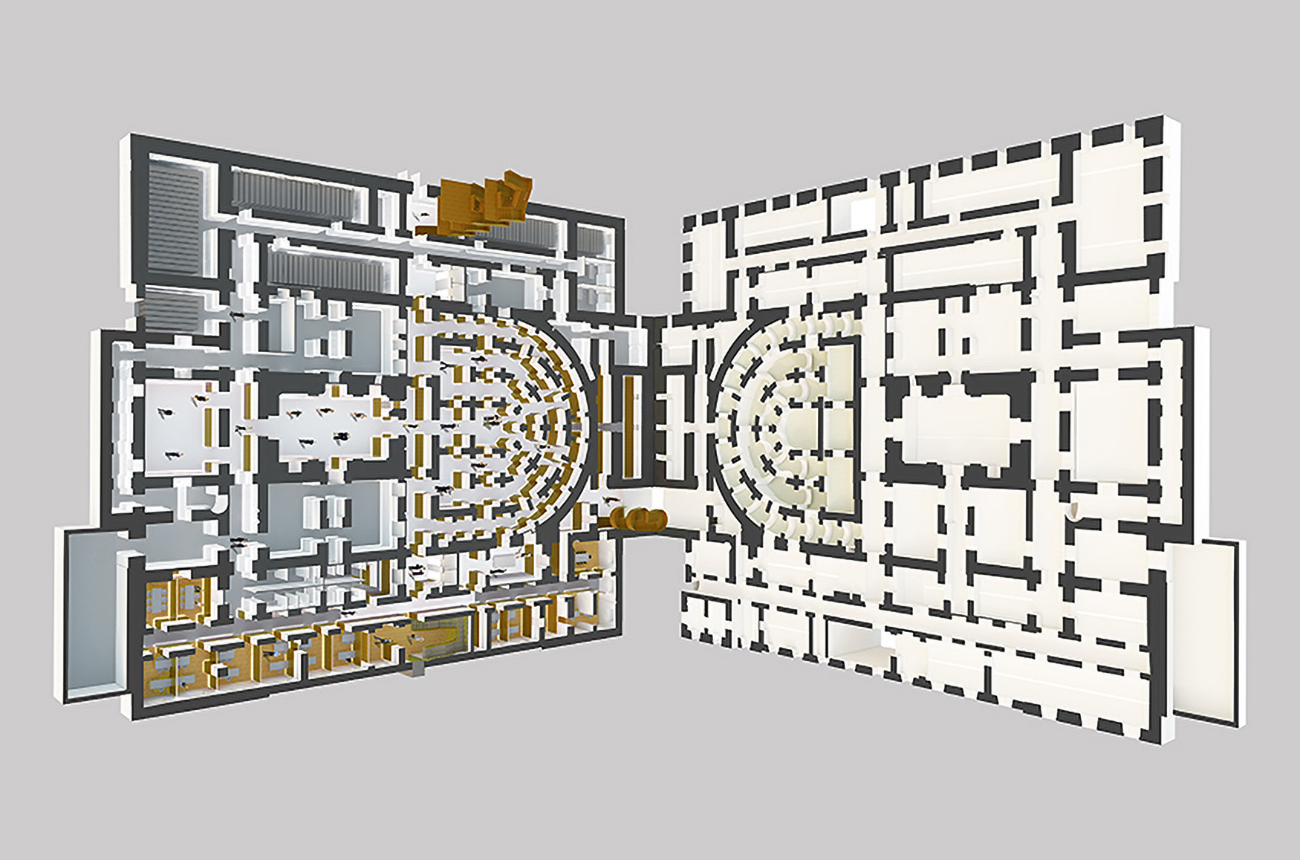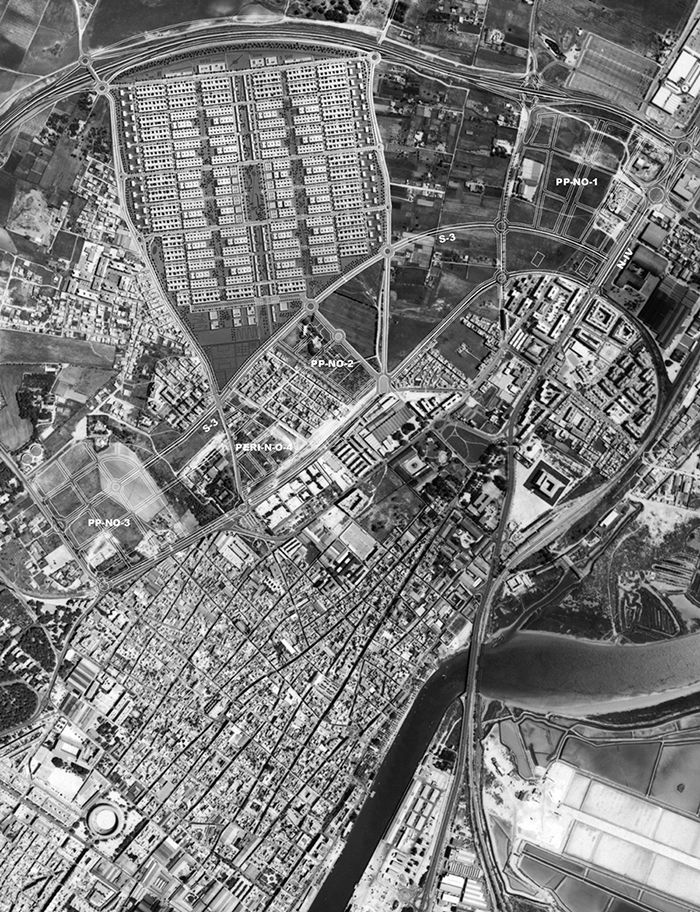
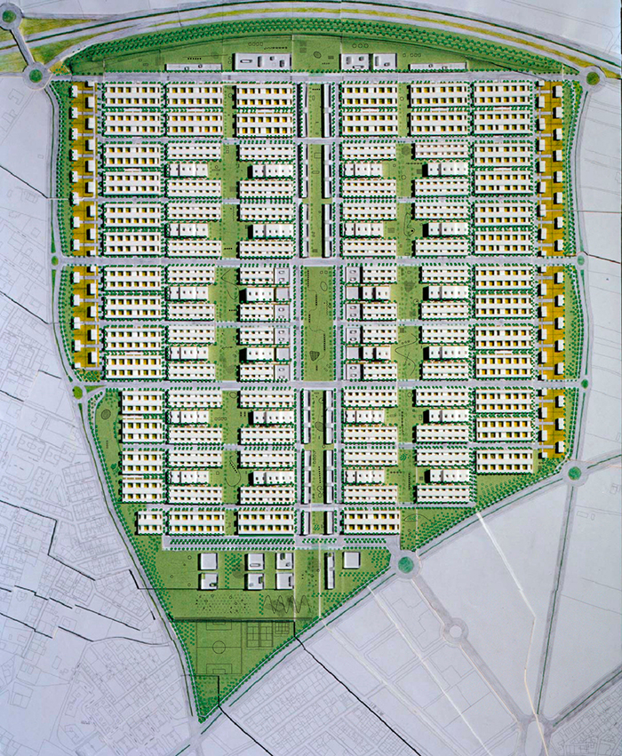

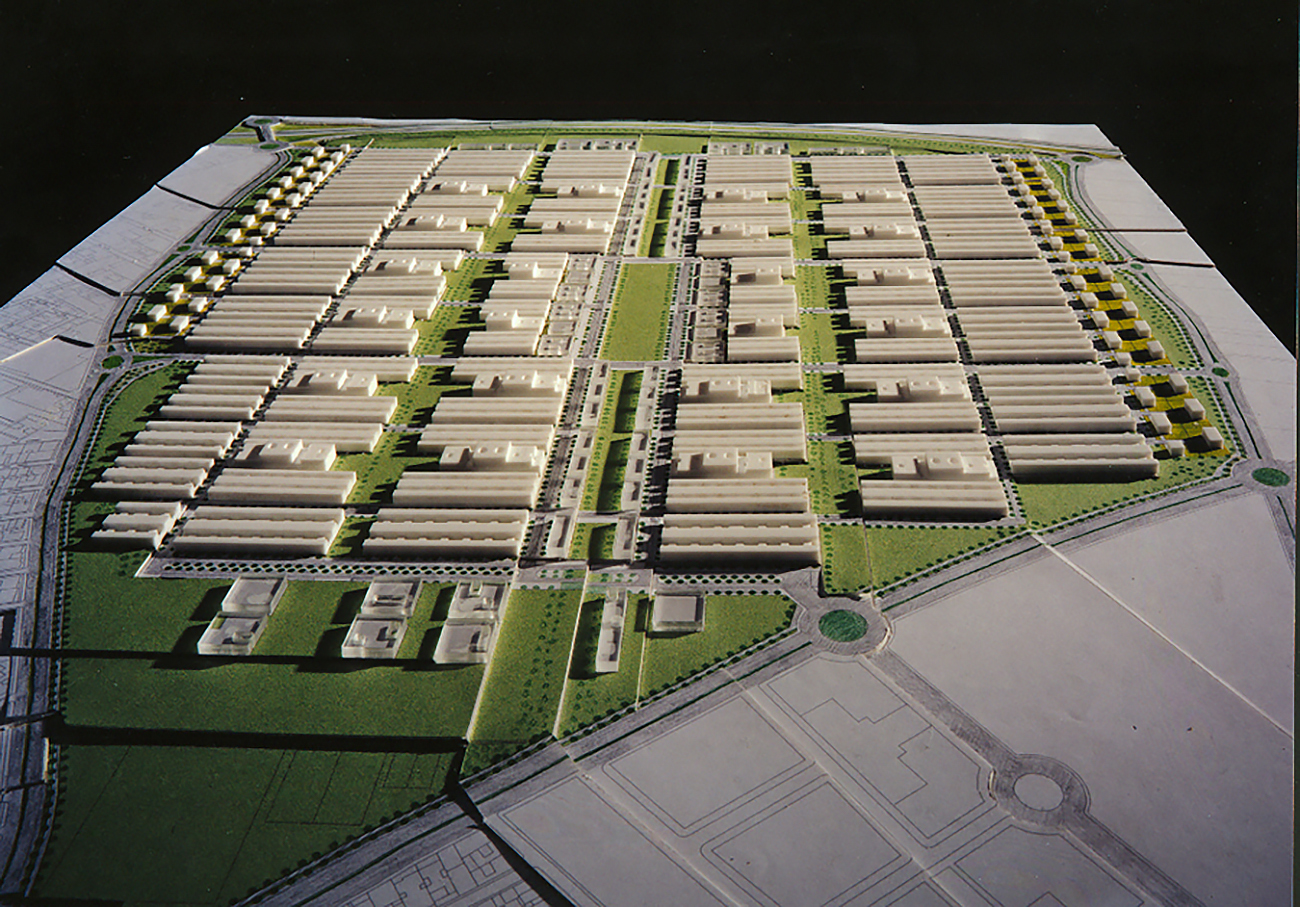
In the study and analysis of the Old Town of Puerto de Santa María, valuable conclusions are drawn in terms of design and layout. The urban pattern of the Old Town is dense, tight, low-rise buildings, narrow streets that intersect. City to promenade for its measured streets, with width just and sun-protected.
In contrast, stand perfectly buildings from the urban expansion already made: routine and typical residential blocks, unscaled urban or intention, that we are tired of seeing on the periphery of our cities.
In the planning of La Florida -65.5Ha-, there is enough land to raise a further expansion of the city according to the most representative features collected from the historic centre. We try to make a city with a dense network in its drawing and low height -two floors-, plenty of vegetation mixed with the buildings -garden city-, creating a mild microclimate in an excessively hot place in summer.
The public facilities (schools, gardens, shops and social centres) are distributed equally to households for use and continued enjoyment.
Key facts
Year
1999
Client
Empresa Pública del Suelo de Andalucía
Architects
Olalquiaga Arquitectos S.L.P.
Location
Puerto de Santa María, Cádiz, España
Purpose
Houses, Public, Green Areas
Built Area
358.990,00 m² houses
119.700,00 m² public
101.600,00 m² Green Areas
Collaborators
Architects: Alvaro Moreno Hernández, Ana Espinosa García-Valdecasas, Santiago de Molina Rodriguez
Model: Jesús Resino
Photography: In-house
Budget
10.156.775,00 Euros
Competition
2º premio

