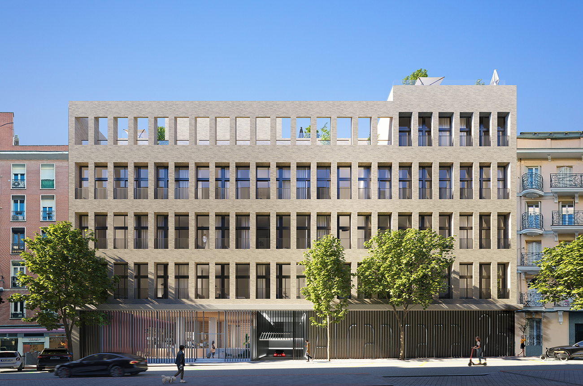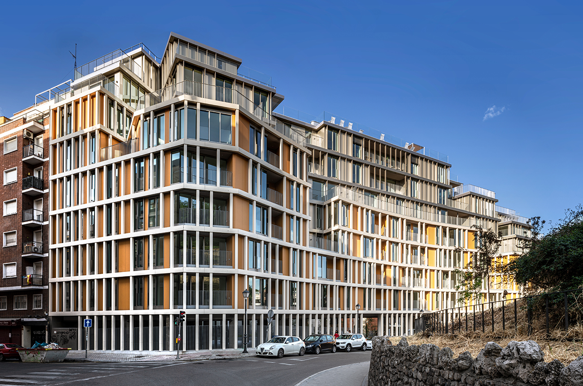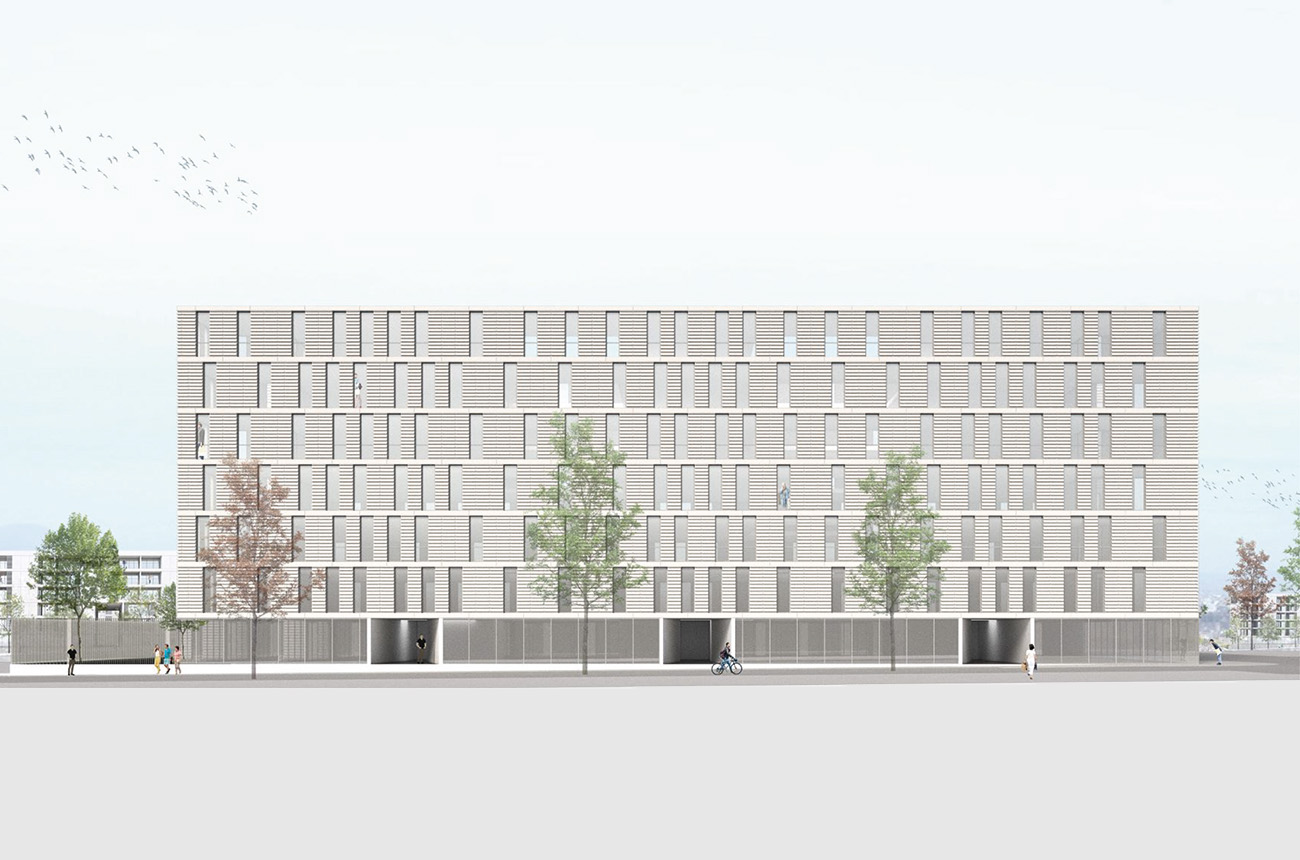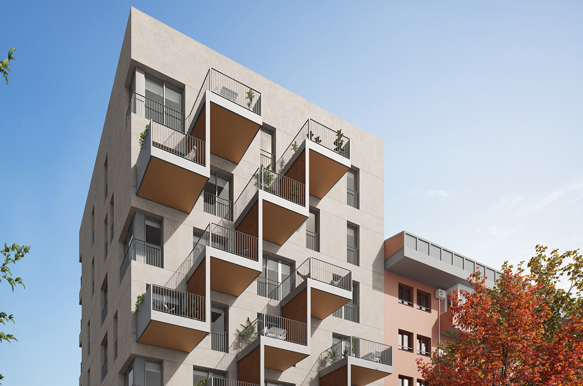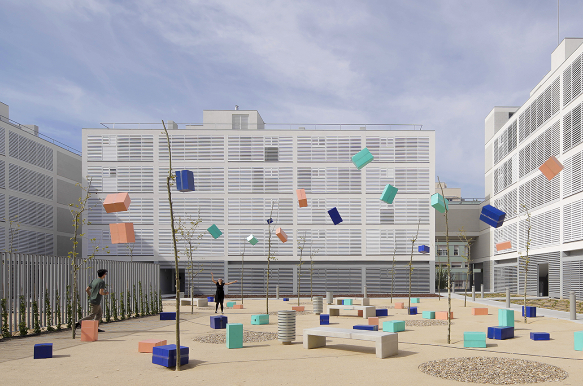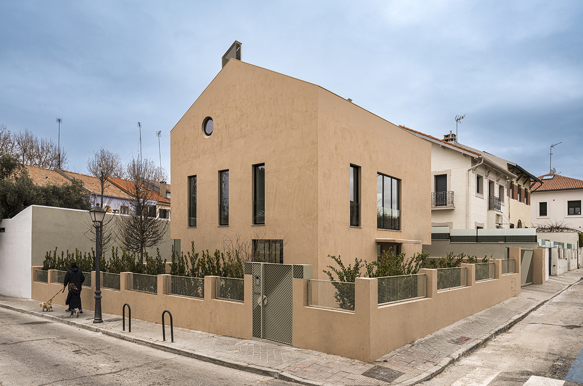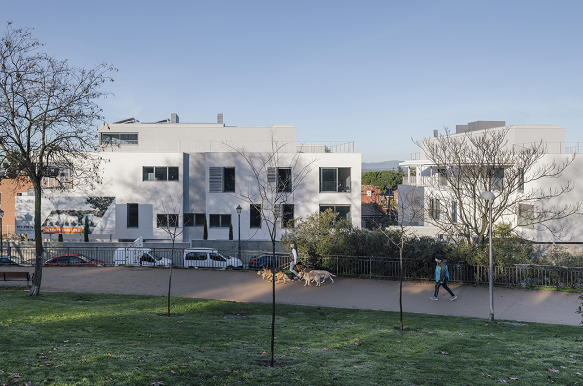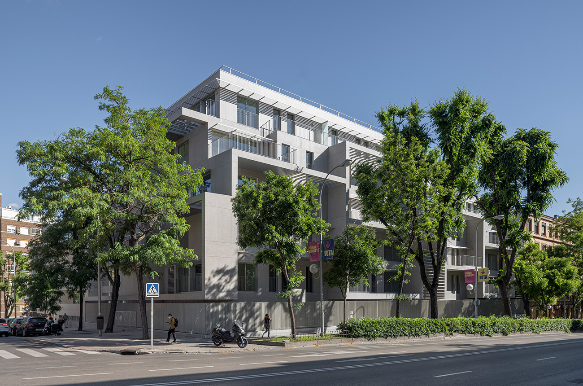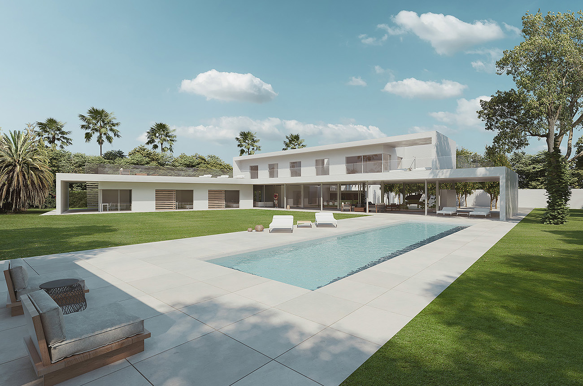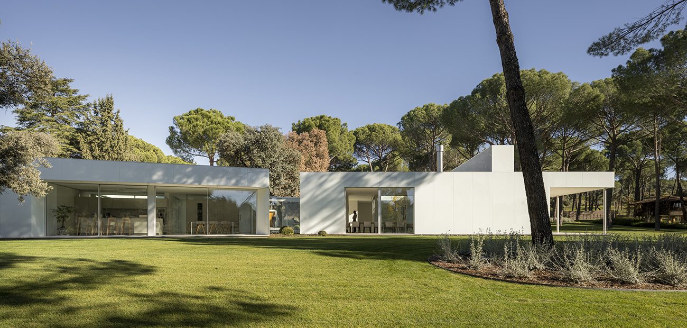
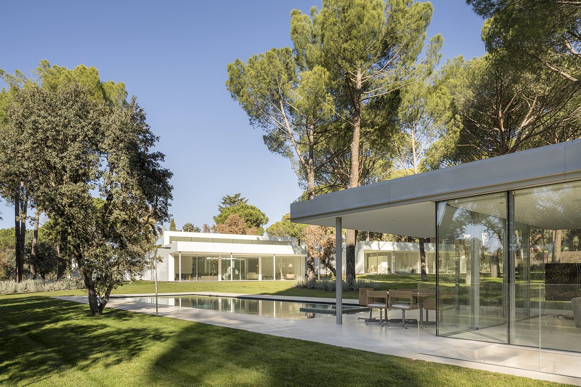
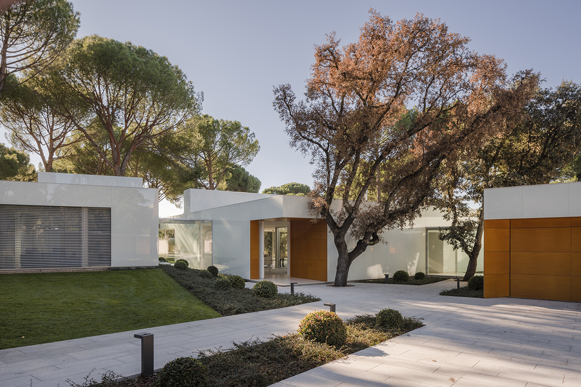
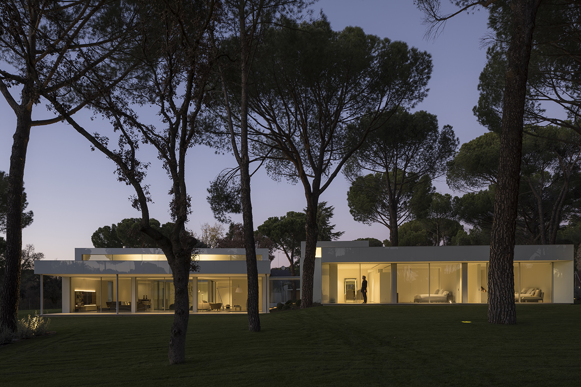
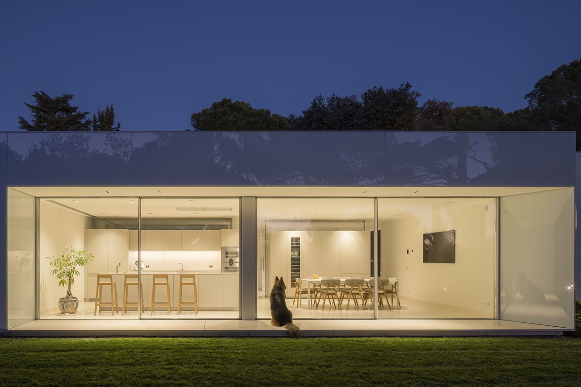
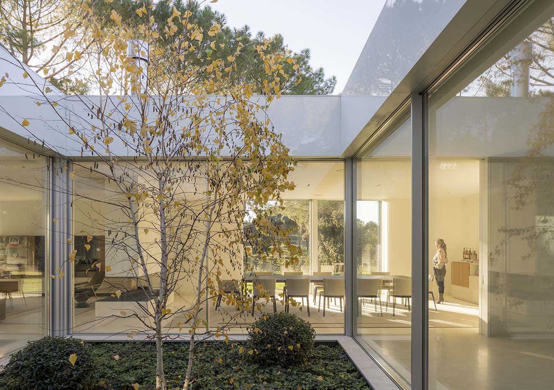
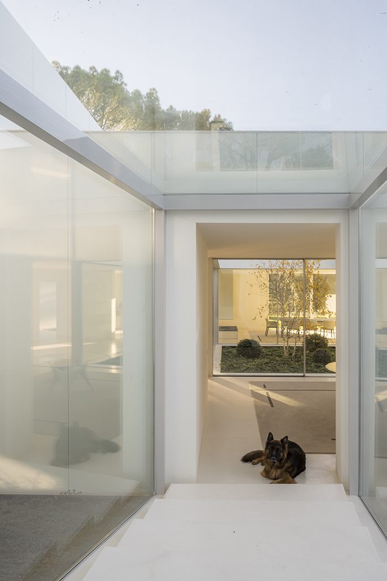
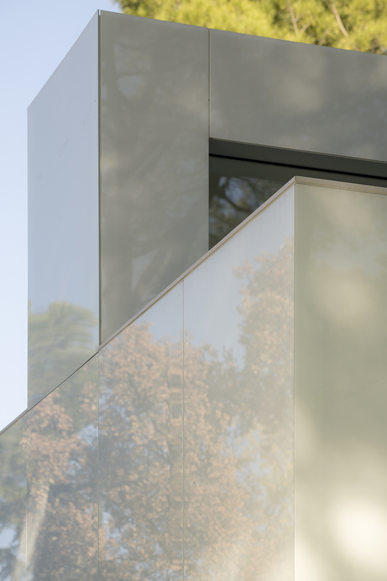
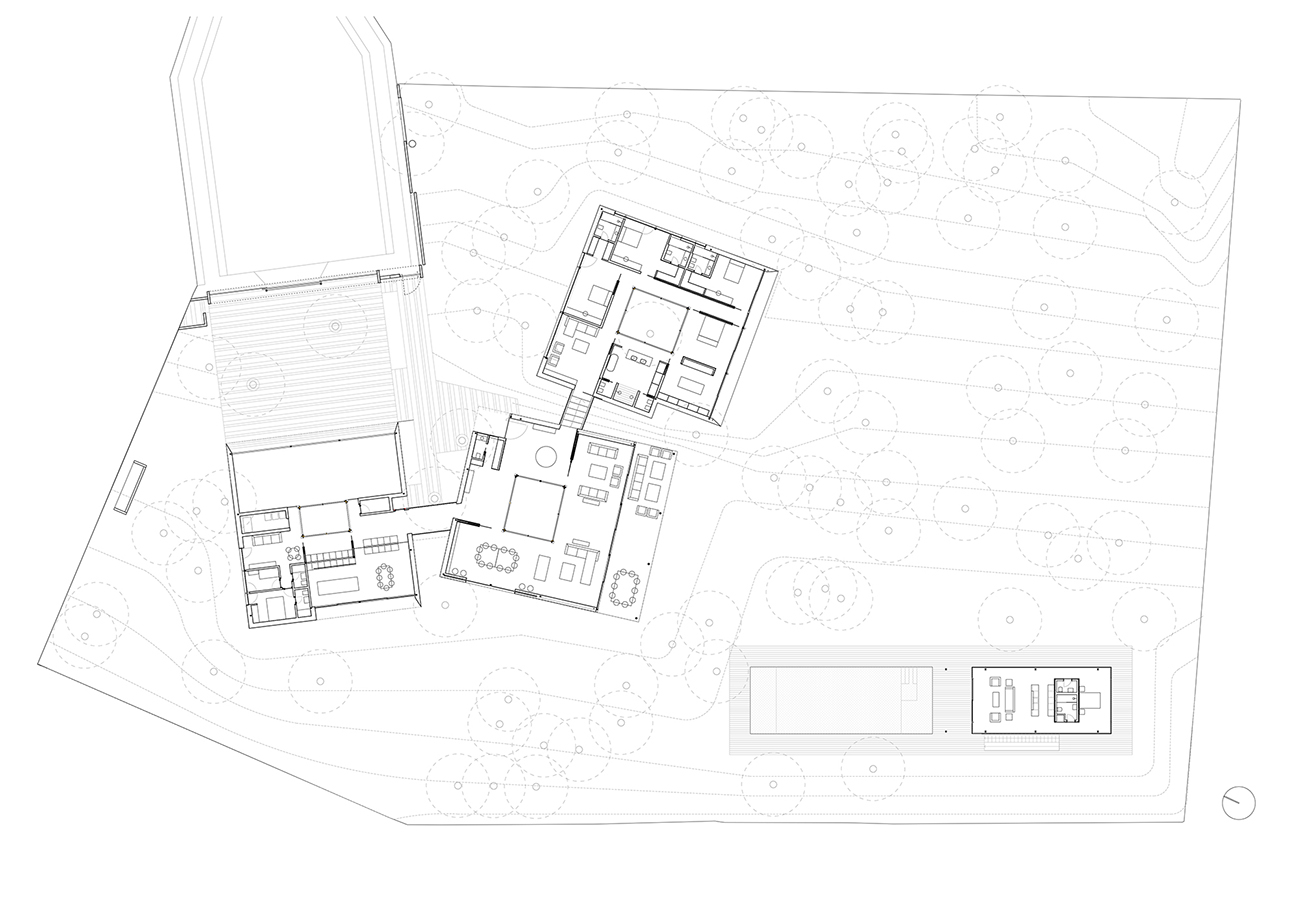
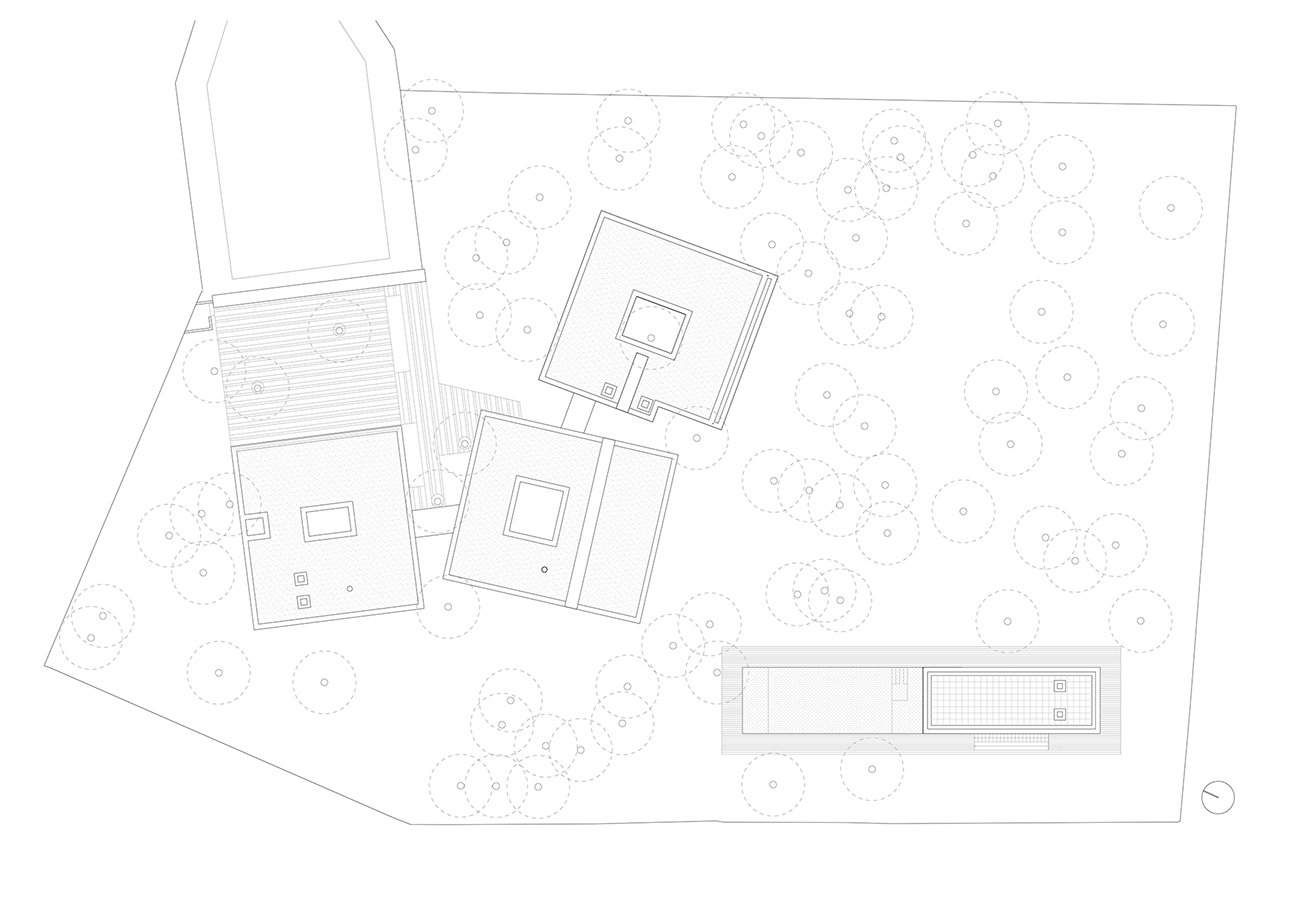
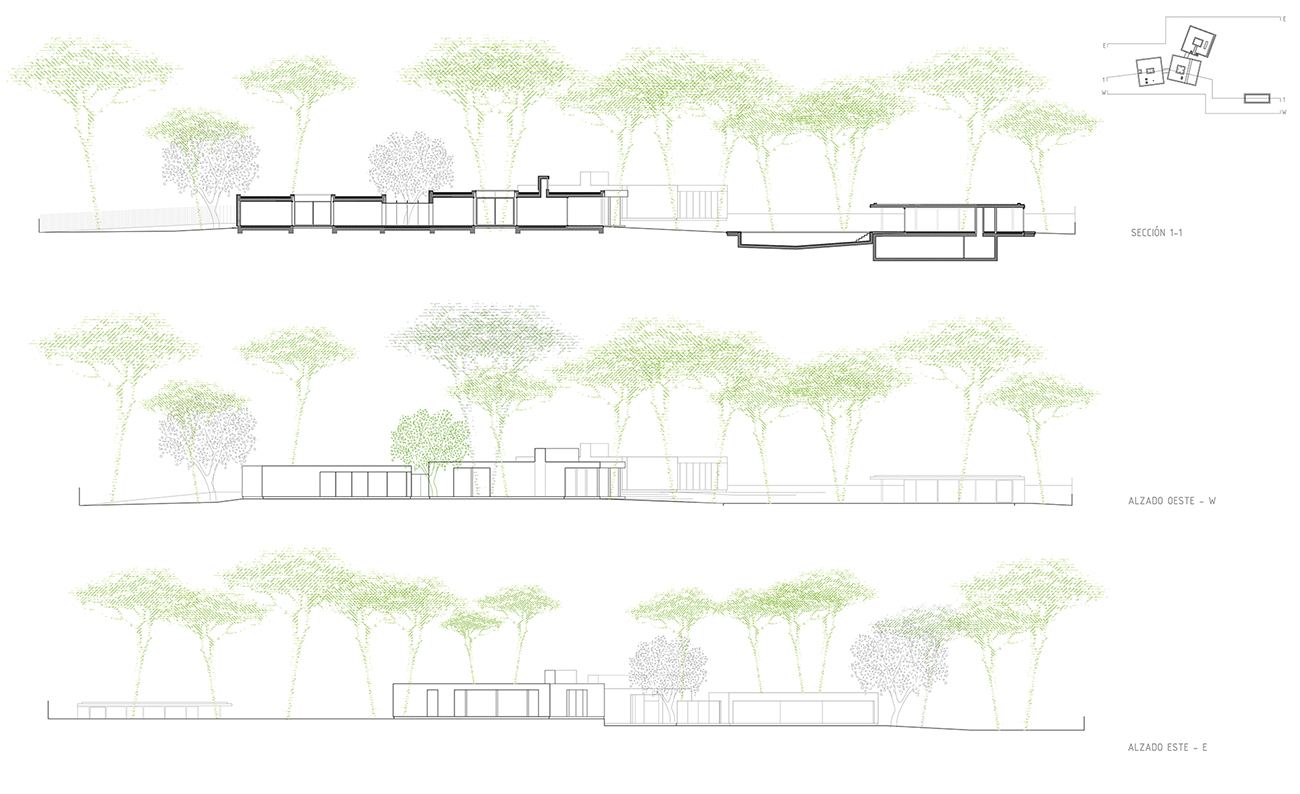
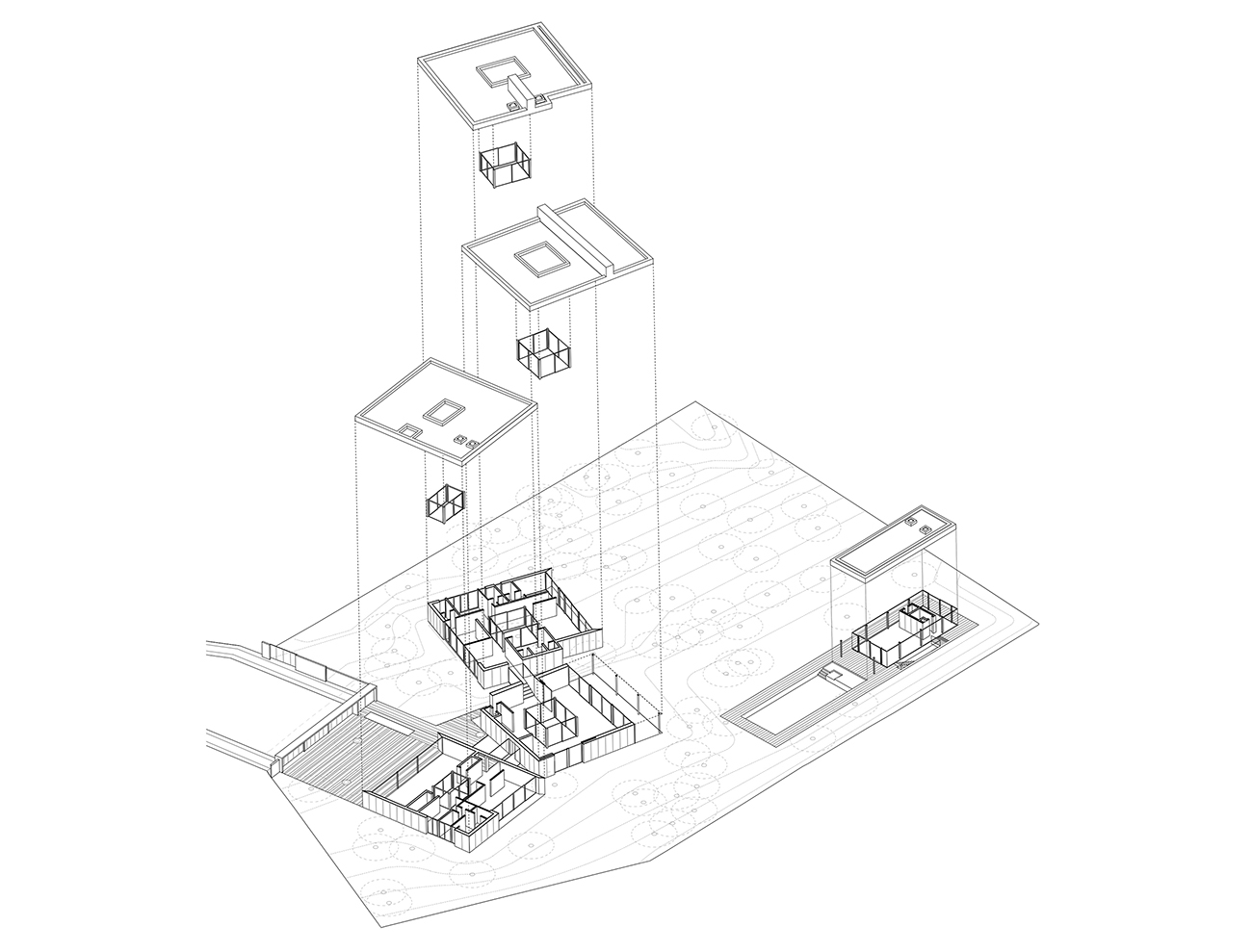
House in the Pradolargo Urbanization, located in the municipality of Pozuelo de Alarcón, on a 7018.20 m² plot surrounded by a forest of pine and oak trees, with a slight slope towards the west.
The house will be inhabited by a couple with three children and should have spacious living areas, bedrooms, guest bedroom, a service area including two bedrooms, and a five-car garage.
Based on these premises, the house is designed as a single-story structure with constant connection to the garden of oaks and pines through large windows and ample porches. The extensive program is divided into three zones: service area, daytime living areas, and nighttime living areas. Each of these zones is housed in a separate, cube-like volume connected to the rest of the house via glassed-in corridors.
Preserving the trees on the plot is a fundamental requirement in approaching the project. The single-story design is a result of the homeowners’ preferences in this regard and the lack of compelling reasons, in terms of volume or potential views, to build otherwise. This results in the house occupying the maximum allowable surface area according to regulations, which in turn necessitates breaking up the building into three volumes to preserve the existing magnificent forest.
Key facts
Year
2015
Client
Private
Architects
Olalquiaga Arquitectos S.L.P.
Location
Urbanización Pradolargo, Pozuelo de Alarcón, Madrid, España
Purpose
Residential, House
Built Area
885,00 m²
Collaborators
Structural Engineers: IDEEE
Engineering: JG Ingenieros
Technical studio: Alberto Palencia
Model: Julio Fenor
Budget
900.000,00 €

