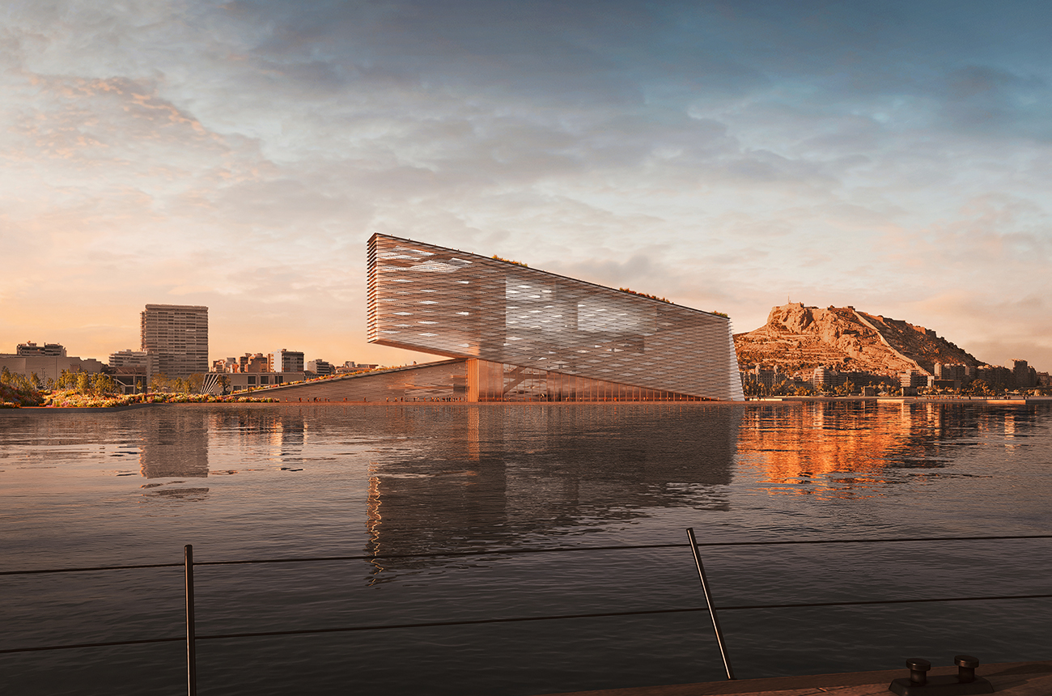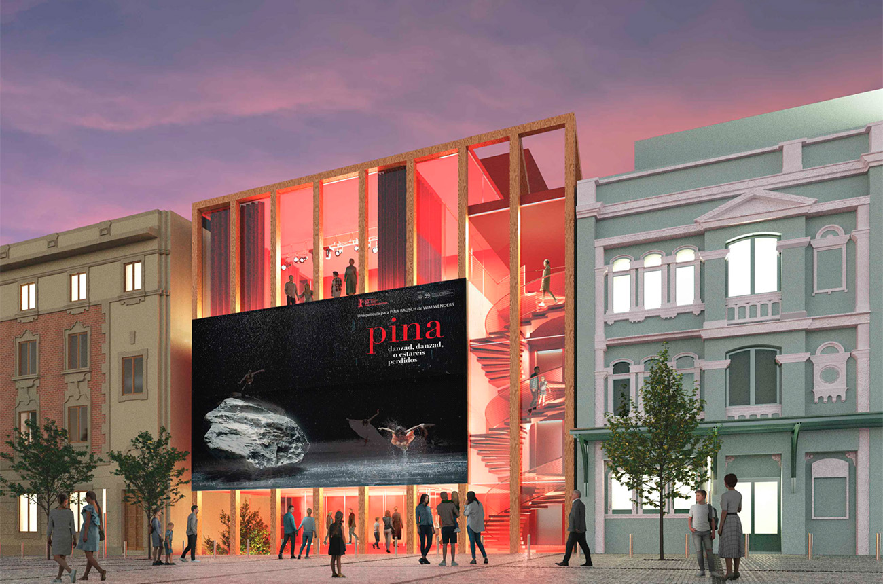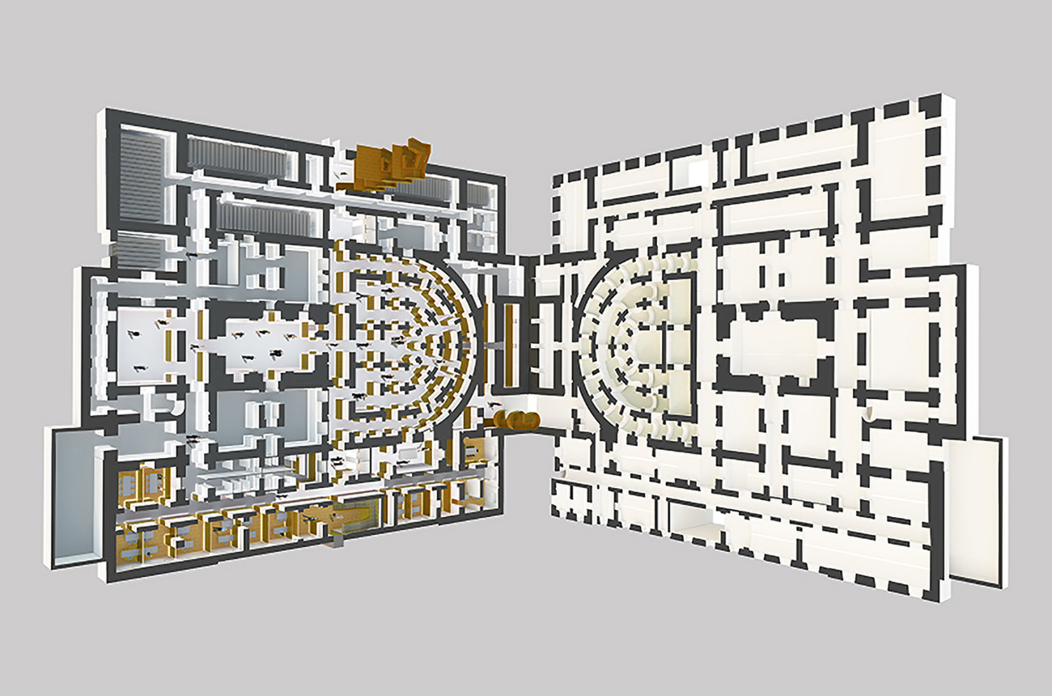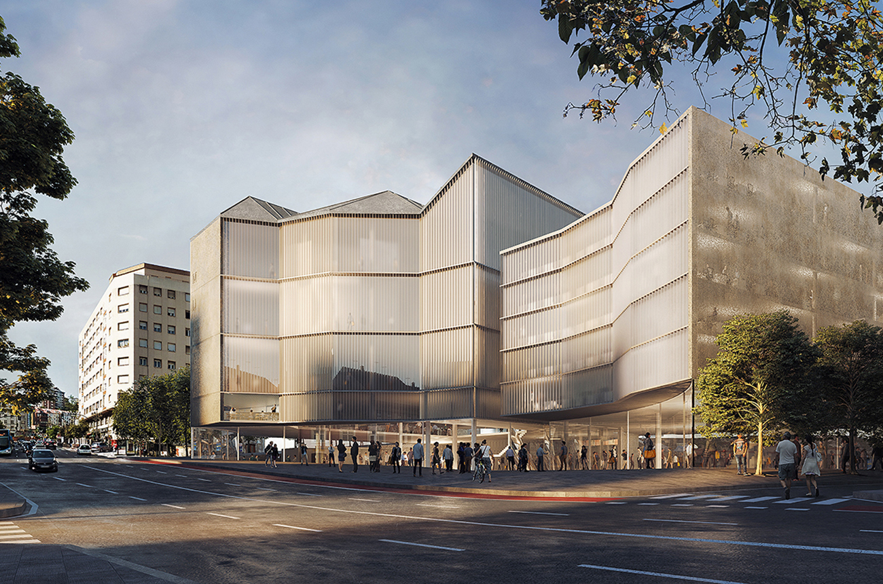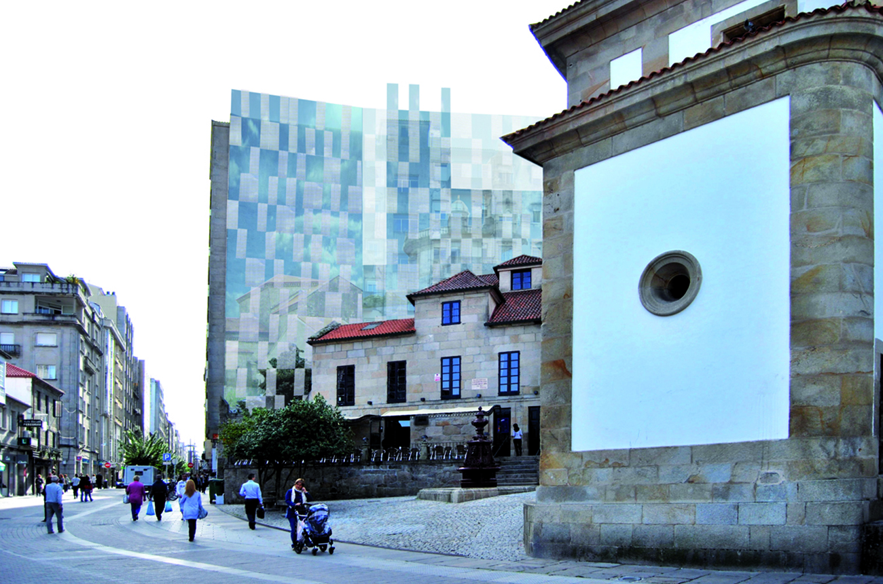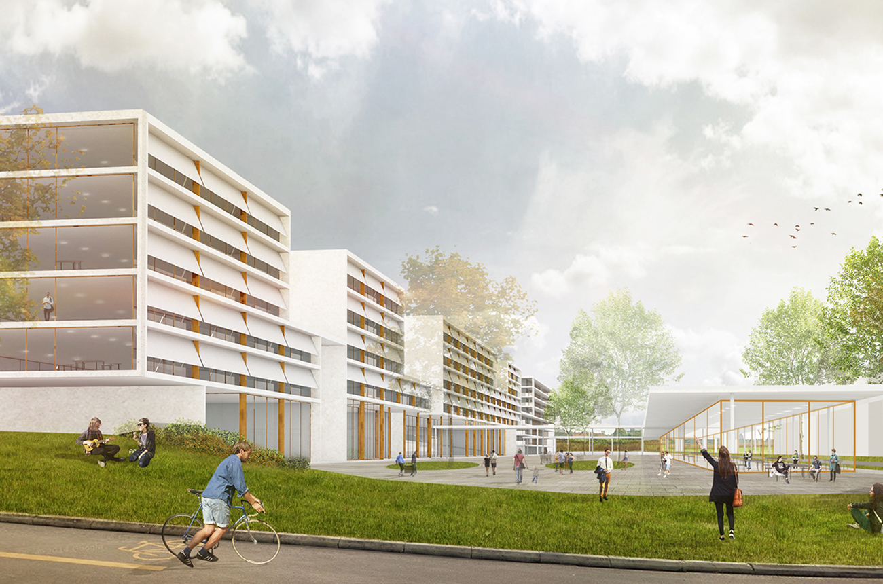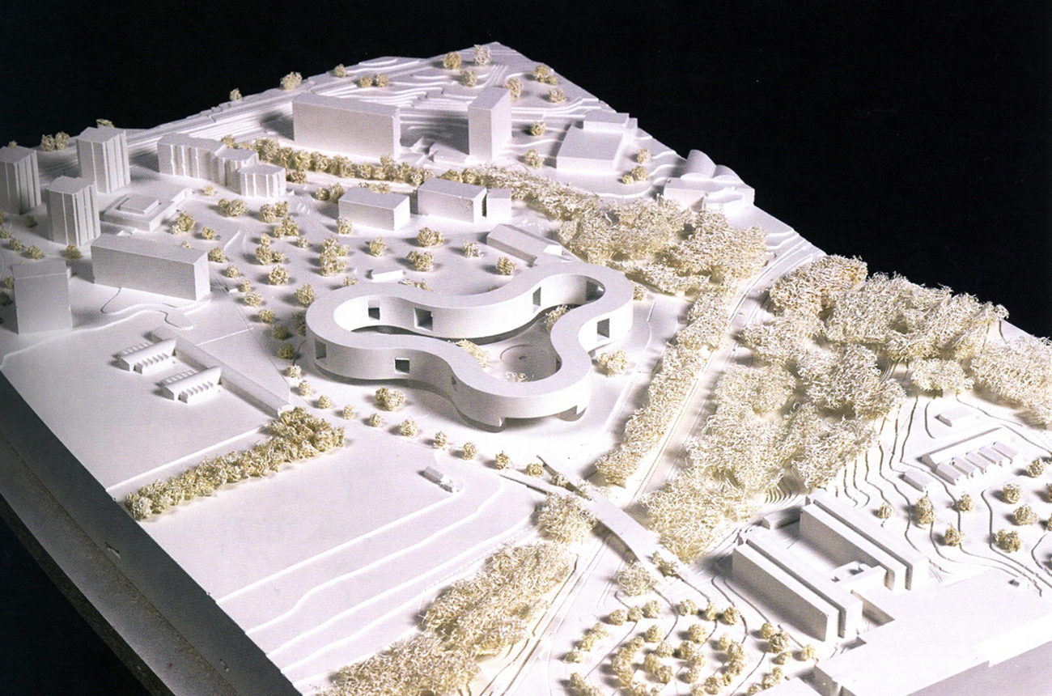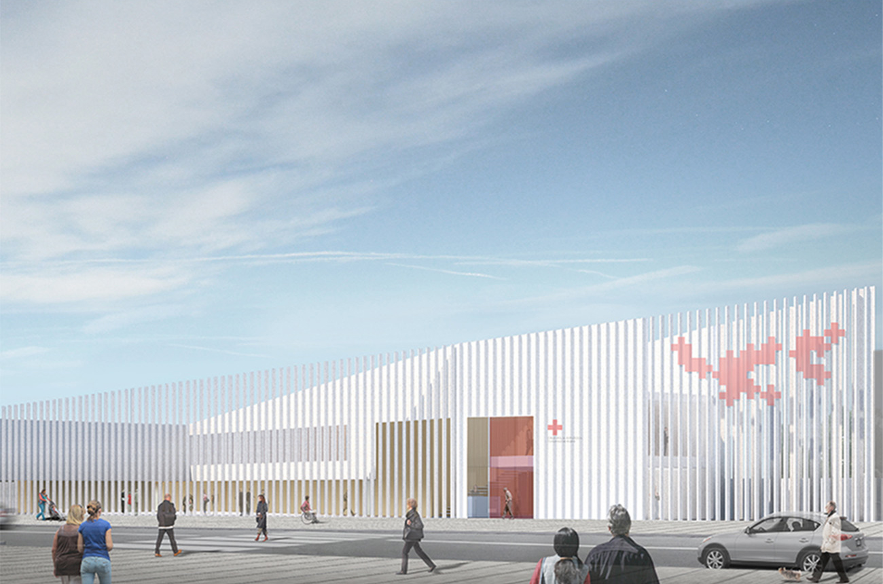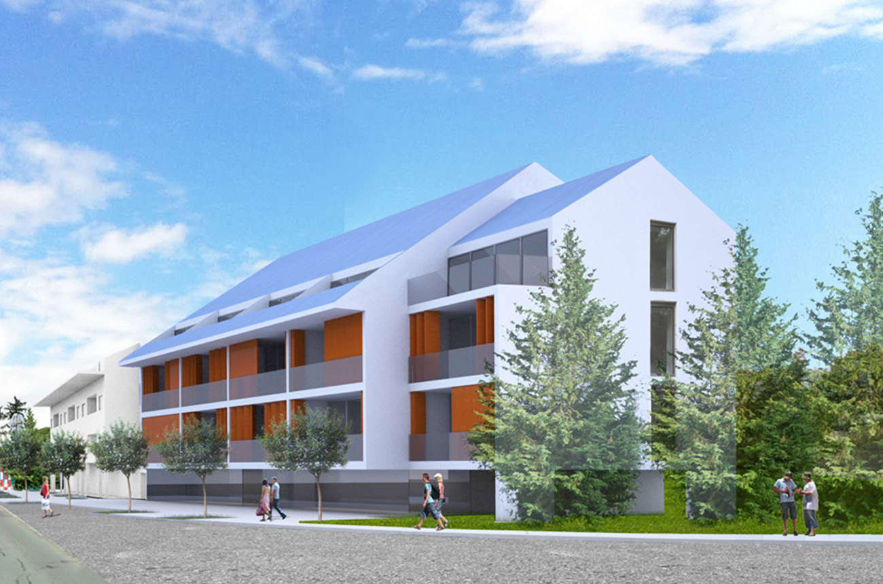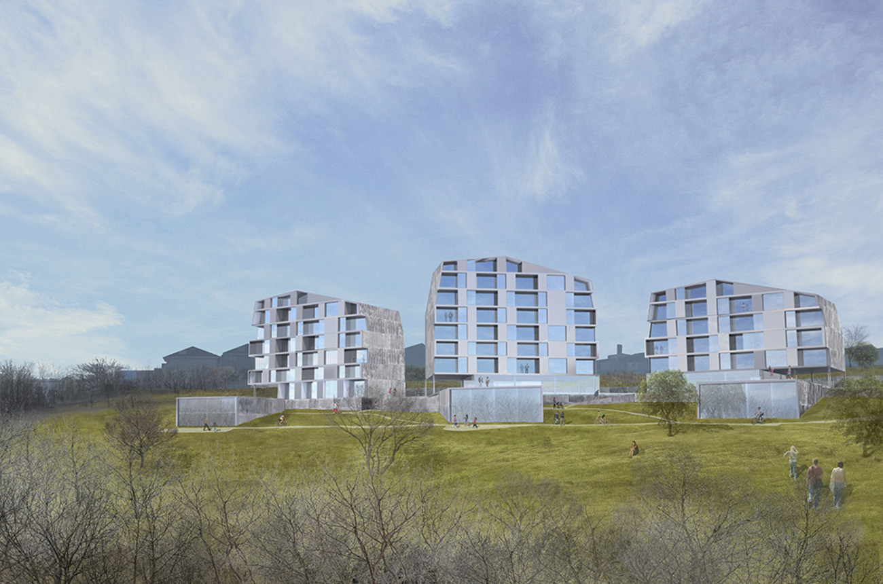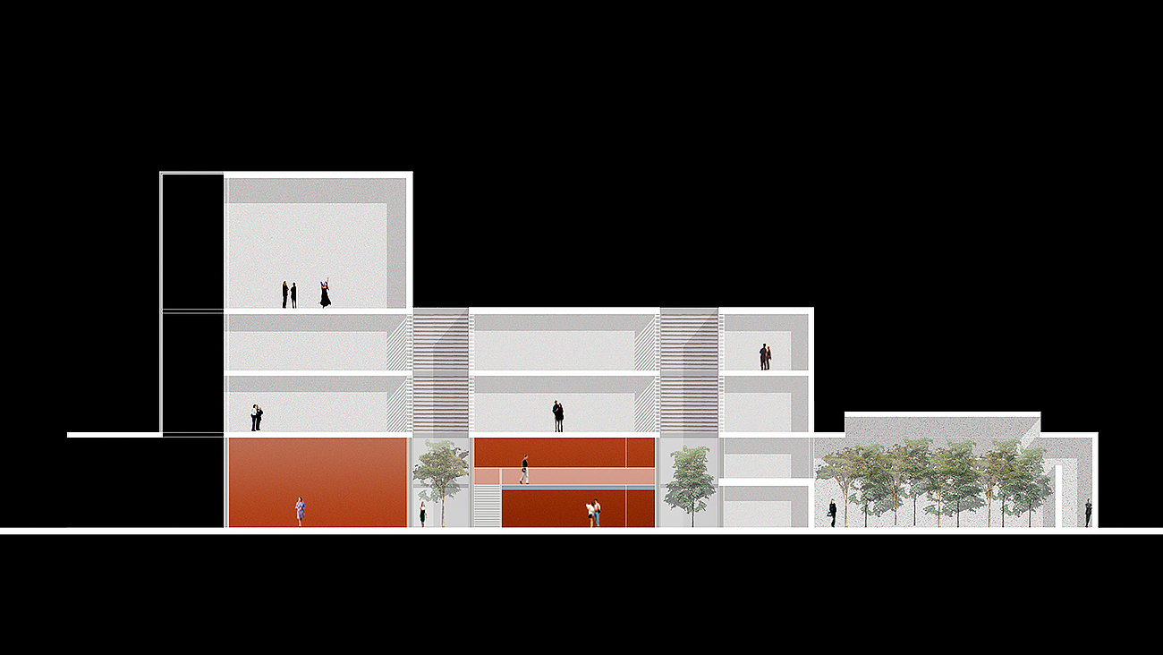
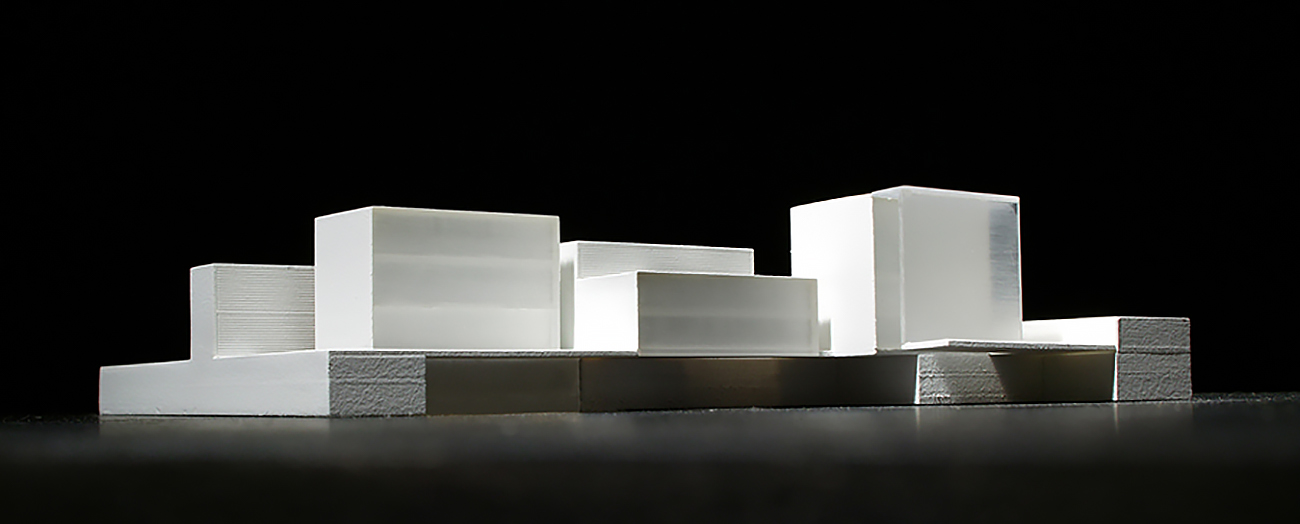
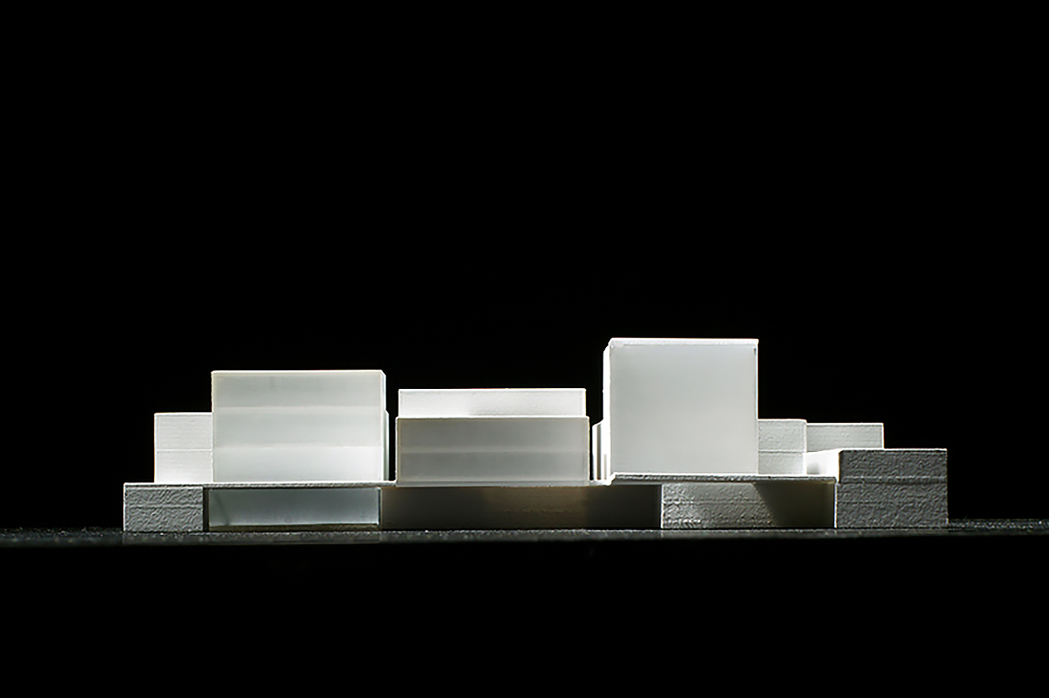
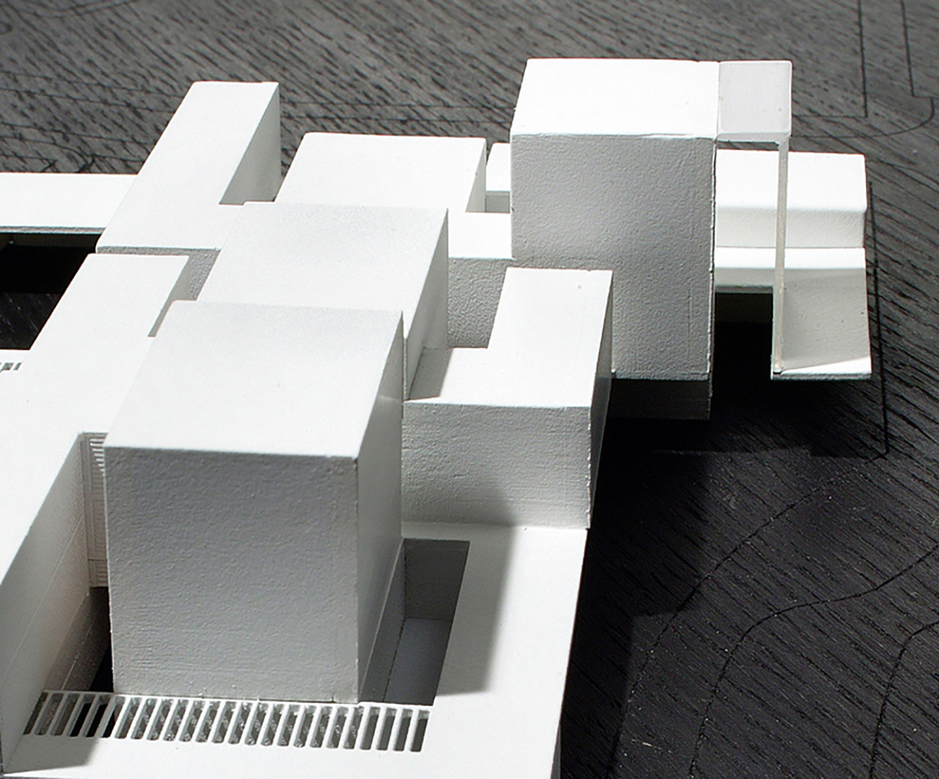

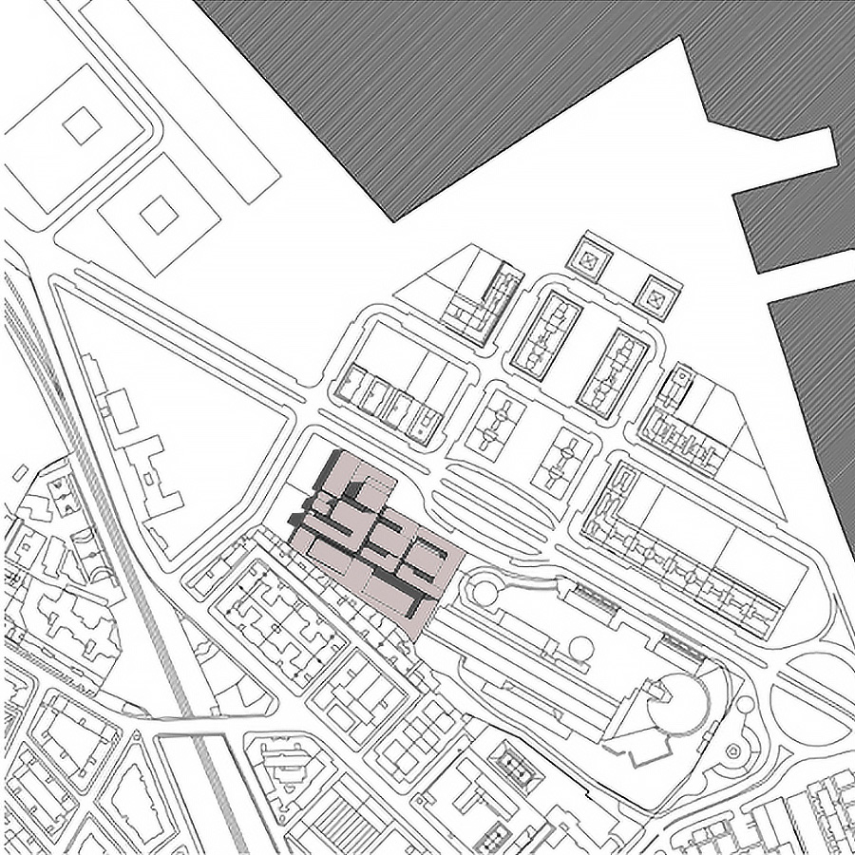
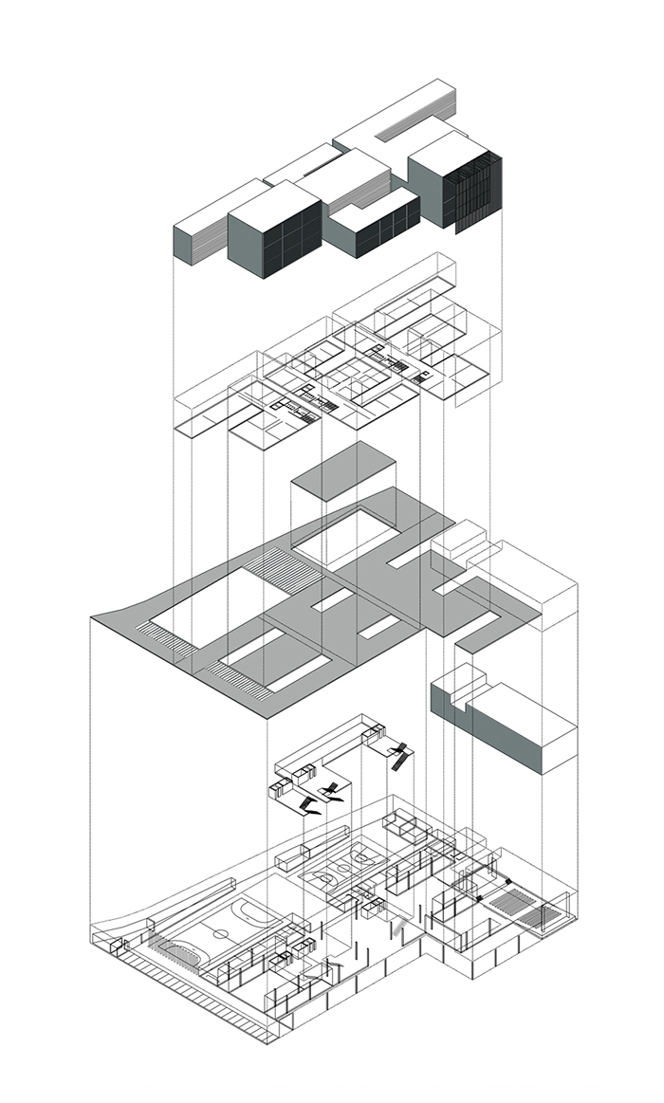
Cadiz: City of Lights, Shadows, Gardens, Patios, Bastions, Sea and Lighthouses
Houses with Plant and Flower-filled Patios reached through wide passageways
Spaces leading onto these Patios, Some higher, some lower.
Always one higher more prominent patio offering a view of the Sea and from the Sea, a view of the Casa de Las Artes, Casa de Cadiz
Se colonizan las medianeras, configurando un entorno construido donde podamos crear nuestros propios espacios protegidos del exterior y desarrollar el programa hacia el interior.
This setting, built in the shape of a U is made up of, on the one hand, the Program’s auxiliary elements, parking garages, warehouses, storerooms and dressing rooms, and, on the other, the public spaces, library, auditorium, exhibition rooms and cafeteria, leaving entirely open the front of the building, overlooking the street with an enormous arcade and gardens serving as the Main Vestibule.
The playing fields are located at the back of the property, separated from the great hall by an elongated structure housing the administrative offices of the Conservatories of Music, the Dance School, and the Art and Design School.
The main entrance is through the Great Hall with a separate entrance for those coming from the sports area, administration and parking spaces. This second entrance may be used independently of the front entrance in accordance with the variety of activities housed in the building and their varying schedules.
Thus, we obtain a clearly defined differentiation in the distribution within the plot of the different purposes ascribed to the building as described in the Program.
This whole space is covered with a large platform-like marquee, 6.50 meters high, which extends all along the front of the building towards the main avenue, forming a large arcade, reaching out to the city and inviting one to enter the building.
This platform has strategically placed openings in order to form natural patios and lighting in the Main Vestibule, thus defining the distribution of the Conservatory of Music, the Dance School and the Art and Design School. Each one with its own shape yet analogous composition, always defined by the wide, open patios.
The simplicity and geometry of the floor plan allow for total flexibility and variations in the distribution of the spaces to accommodate the changing needs of the program by simply redistributing the movable acoustic wall partitions. The technical floors and acoustic ceilings fulfil the technical needs of the spaces.
The façade’s glass walls are opaque, translucent or transparent, depending upon the view, lighting and ventilation required, with adjustable exterior slats to control the amount of light and darken the rooms when necessary.
Key facts
Year
2004
Client
Ayuntamiento de Cádiz
Architects
Olalquiaga Arquitectos S.L.P.
Location
Cádiz, España
Purpose
School of Plastic Arts and Design, Professional Conservatory of Music, Professional Dance School
Built Area
12.250,00 m²
Collaborators
Architects: Álvaro Marzo Ruiz, Javier Morales Luchena
Model: Jesús Resino
3D Renderings: In-house
Budget
5.735.000,00 Euros
Competition
2º prize

