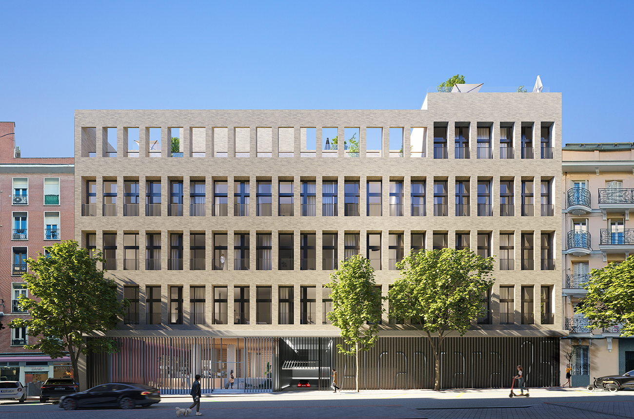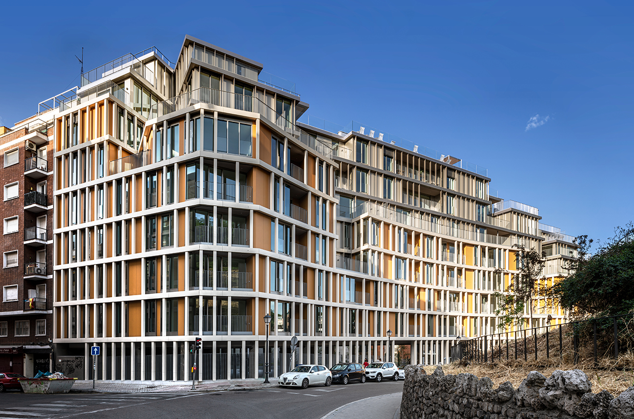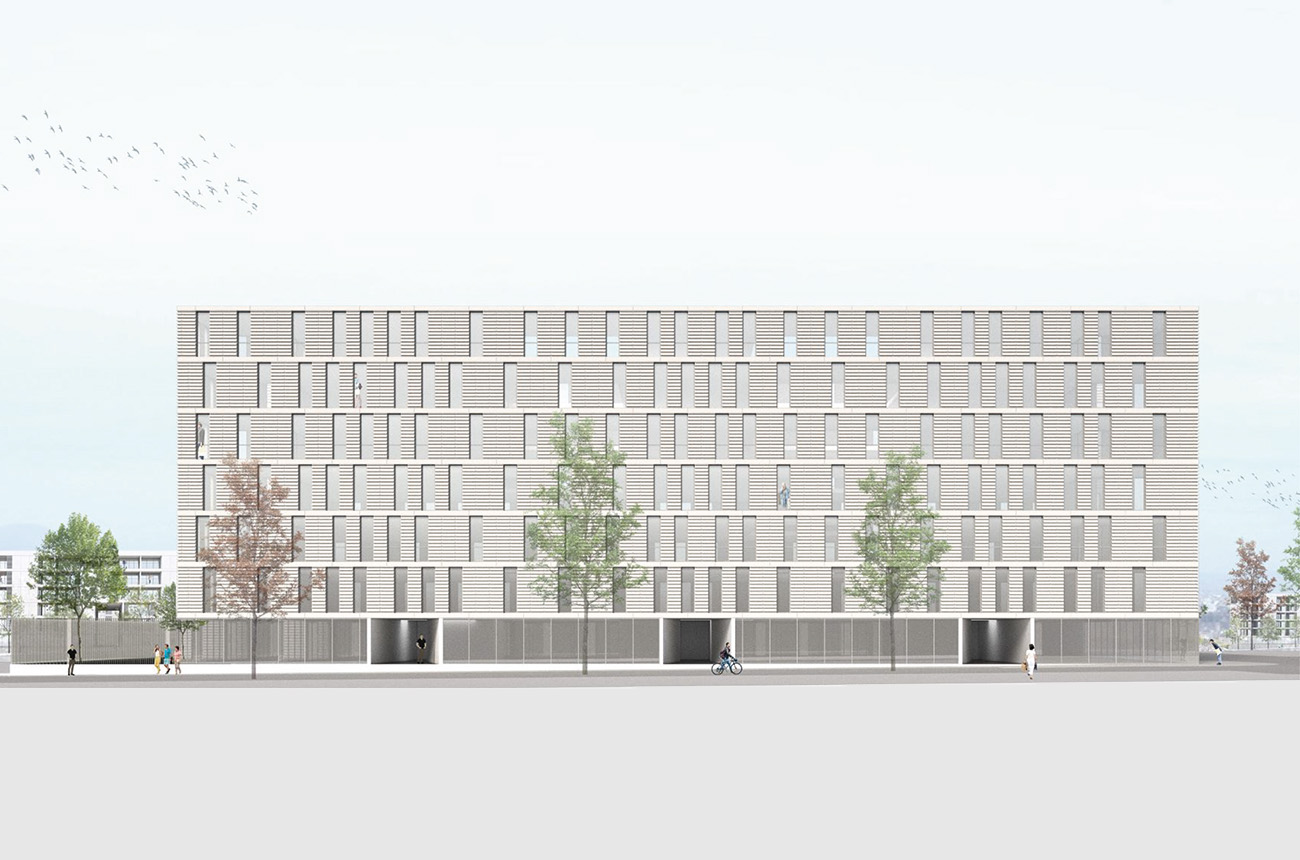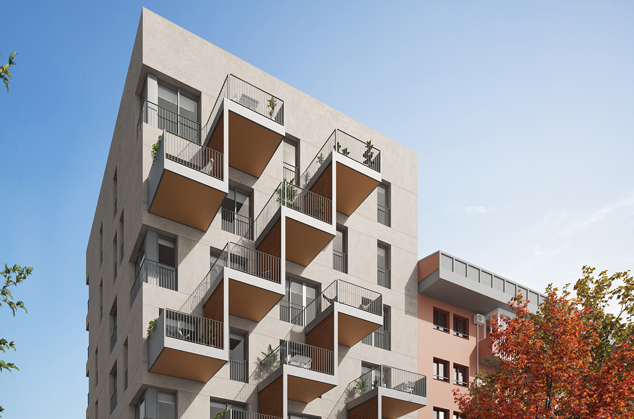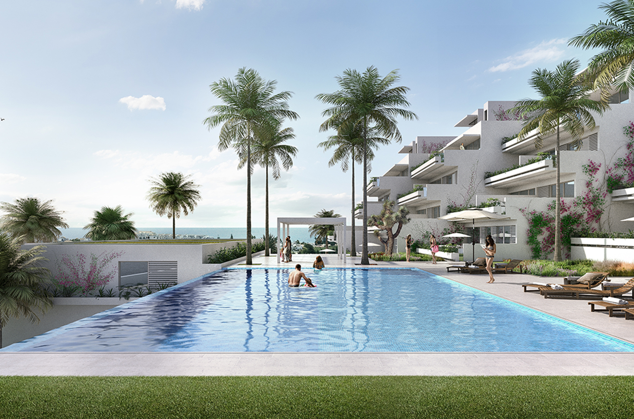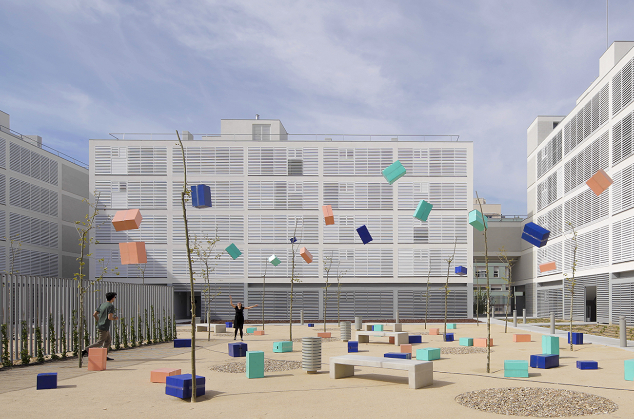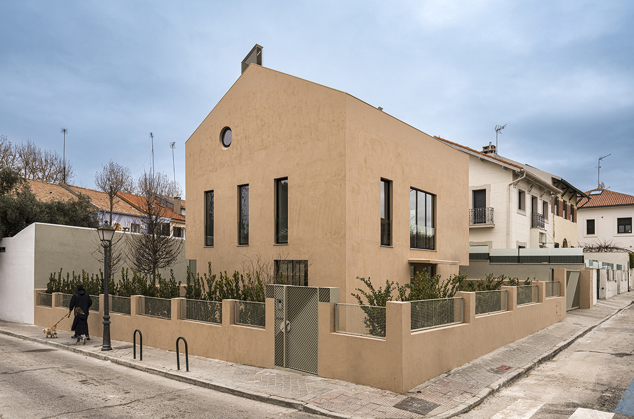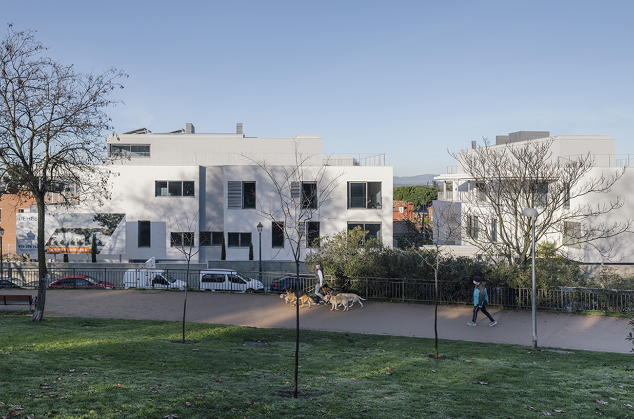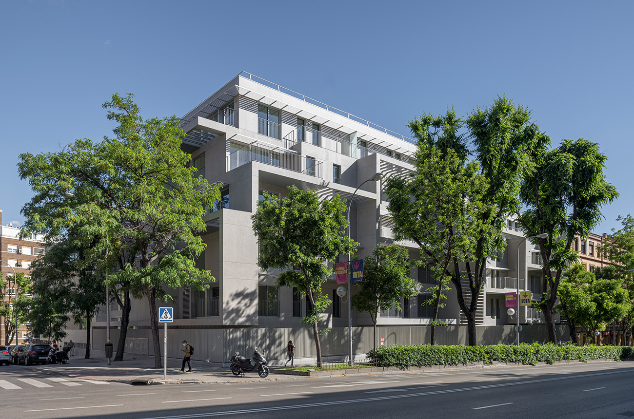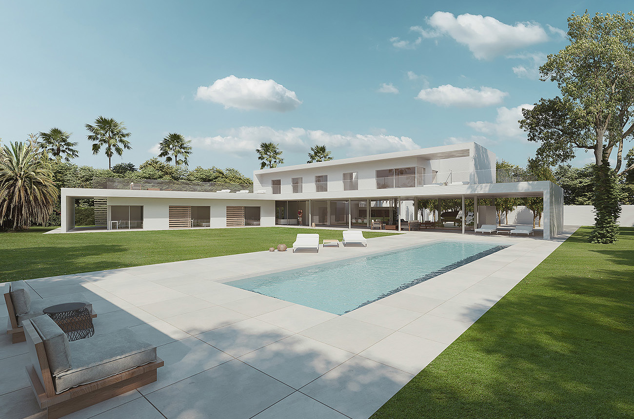
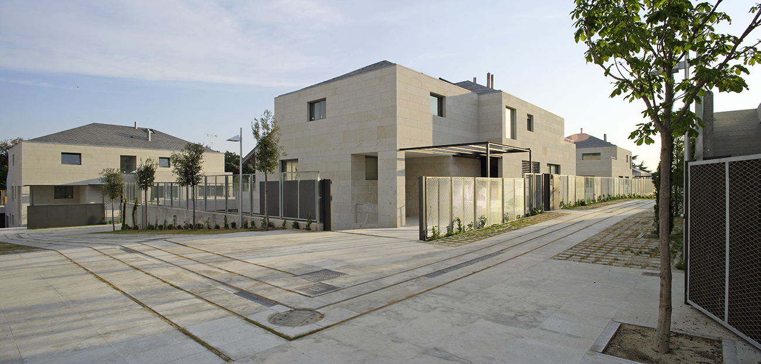
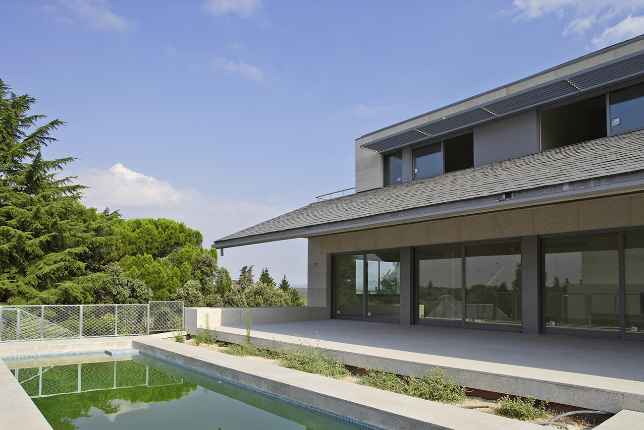
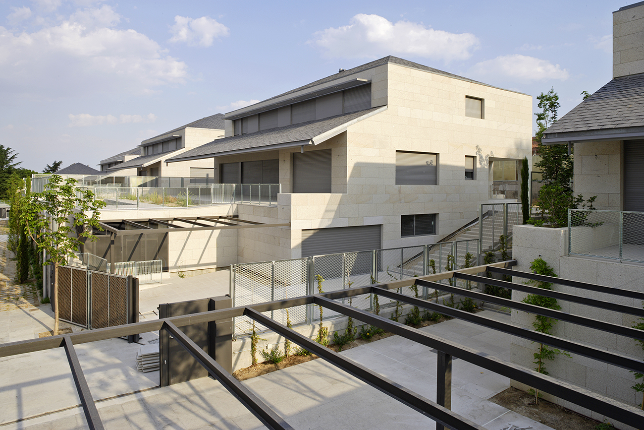
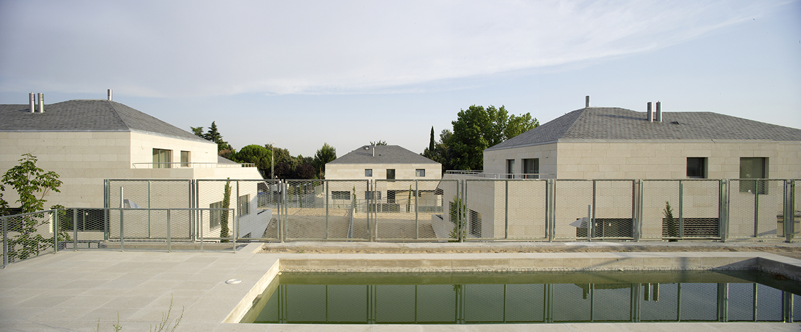
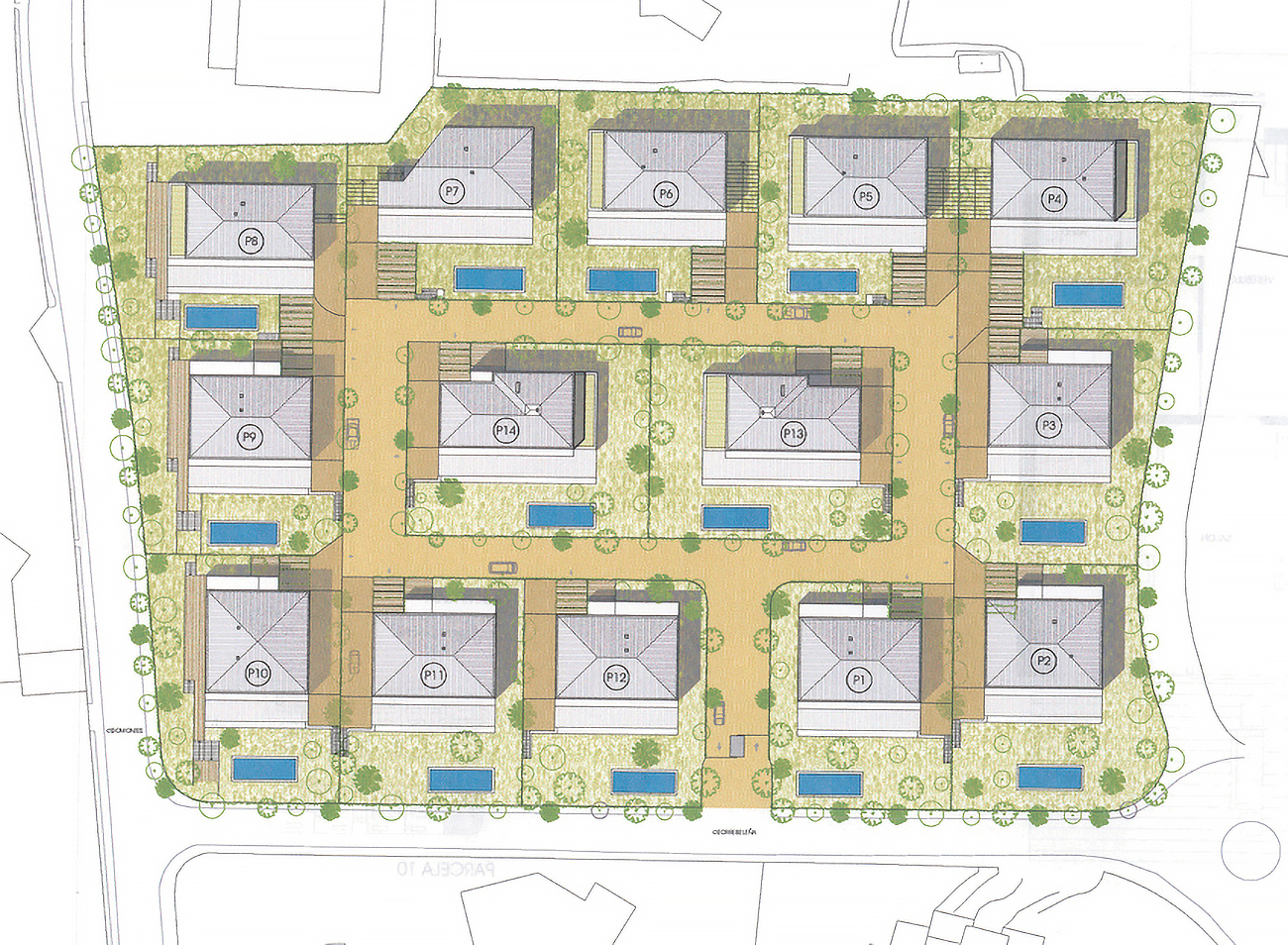
Development of fourteen villas in Puerta de Hierro, north of the city of Madrid, where the omnipresent mountains of Guadarrama determine the choice of materials. Stone stretches across facades, porches, steps, ramps and pavements of the development, and villas are capped with slate roofs.
Day rooms are located on the ground floor, opening into the garden by way of wide glass doors. Bedrooms are located on the upper floor and the basement houses the auxiliary services and a spacious parking.
Formally, the houses have slanting roofs to minimize the sense of height and enhance as much as possible the link between house and garden.
Key facts
Year
2006
Client
Inmobiliaria Torrebeleña S.L.
Architects
Olalquiaga Arquitectos S.L.P.
Location
Urbanización Puerta de Hierro, Madrid, España
Purpose
Residential
Built Area
7.250,00 m²
Collaborators
Technical Architects: Leandro Nuñez
Structural Engineers: Juan Carlos Salvá
Engineering: Episa
Model: Jesús Resino
Photography: Maquetas: Aurofoto (Federico López), Obra terminada: Miguel de Guzmán
Budget
6.296.897,01 Euros

