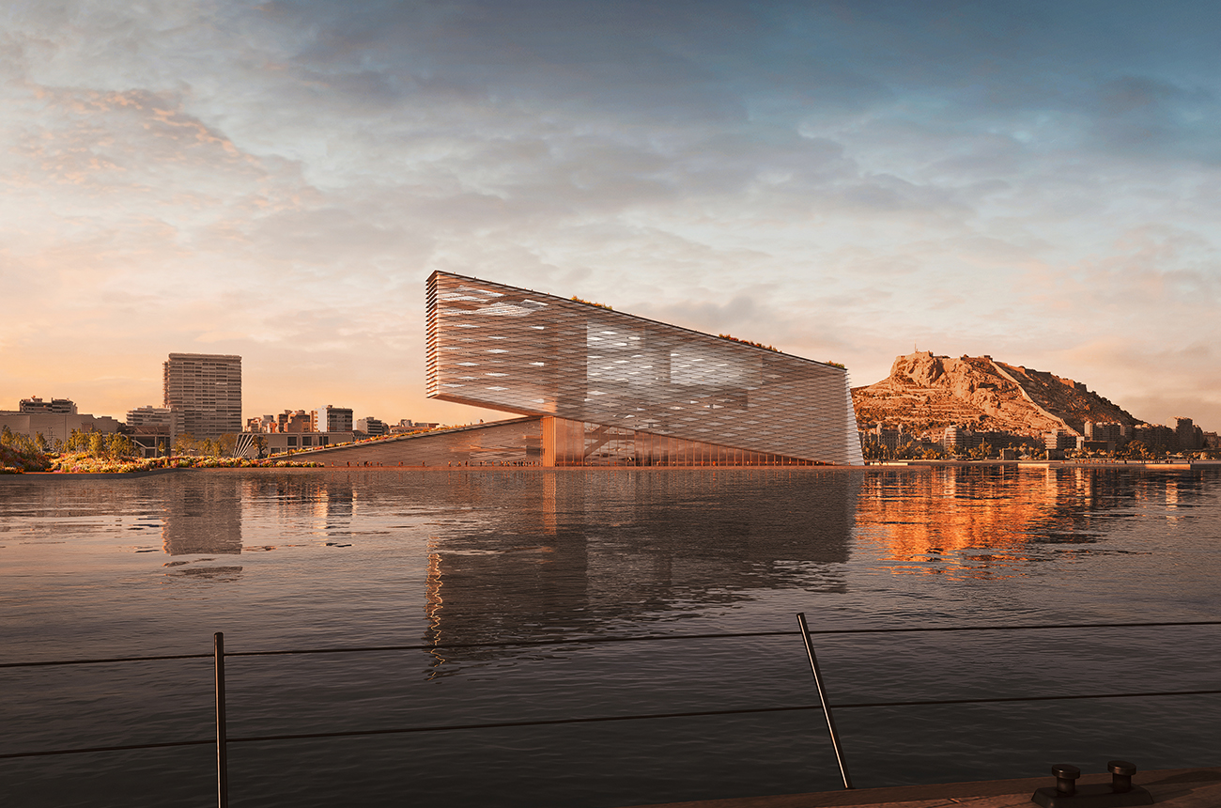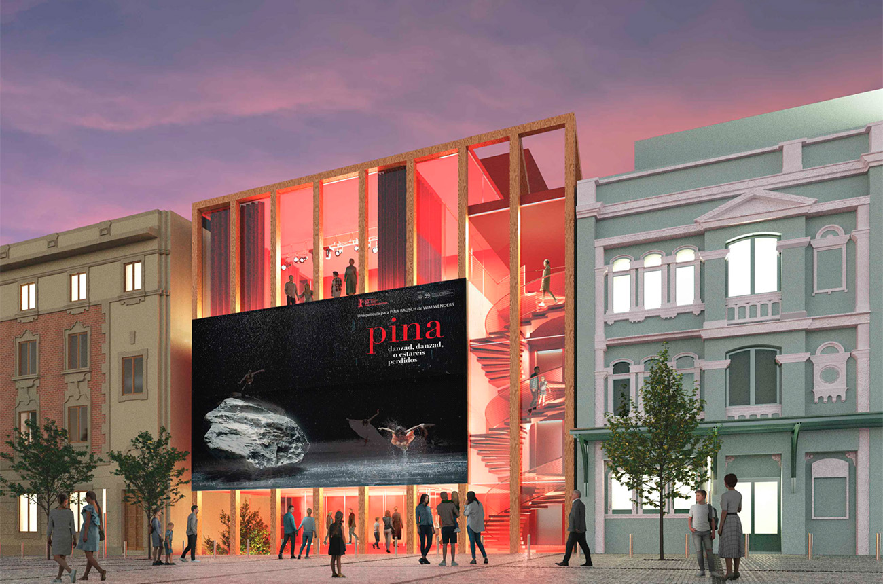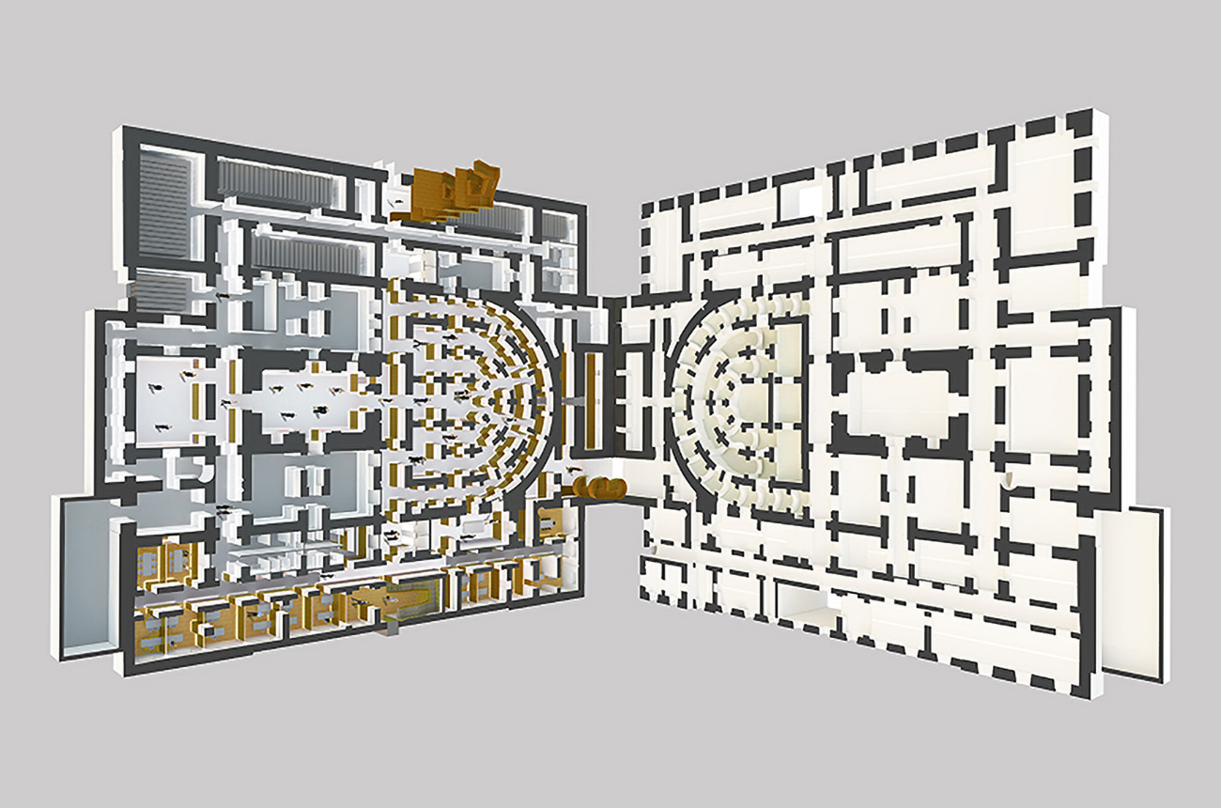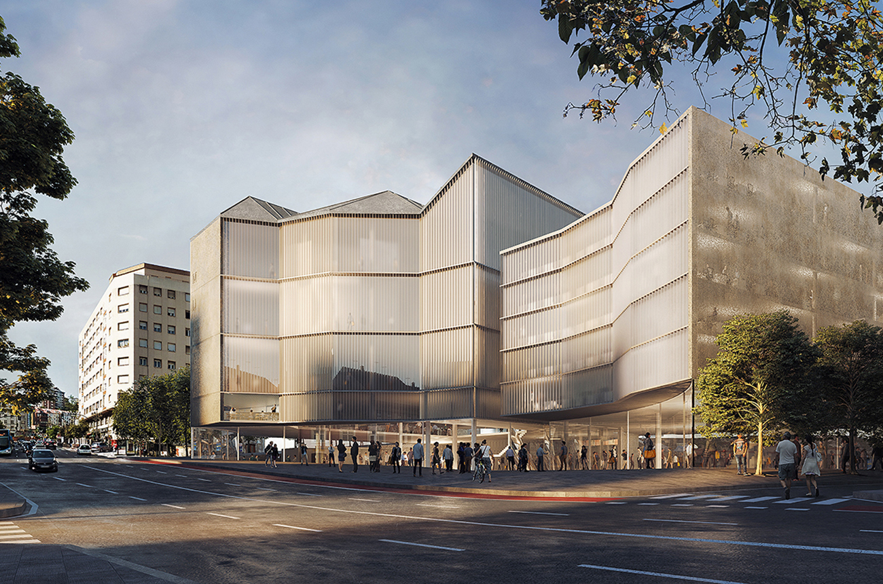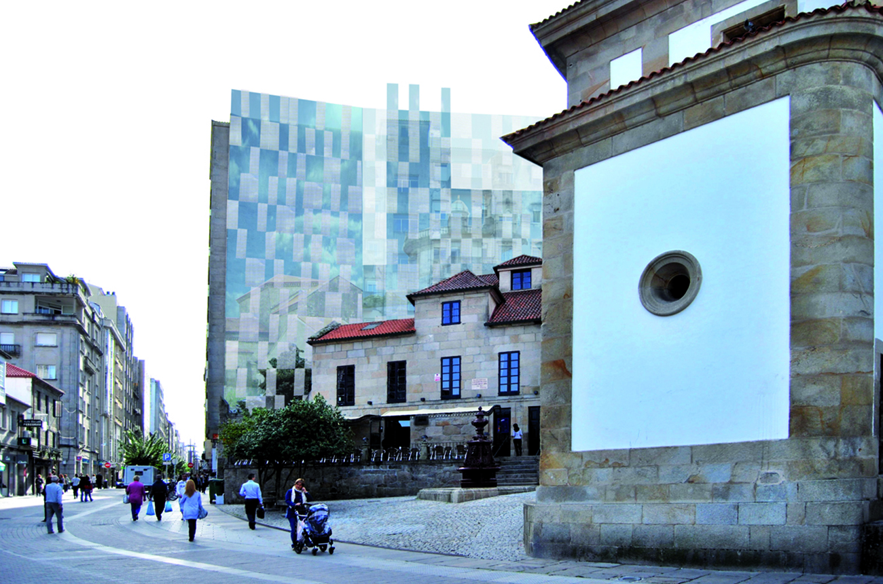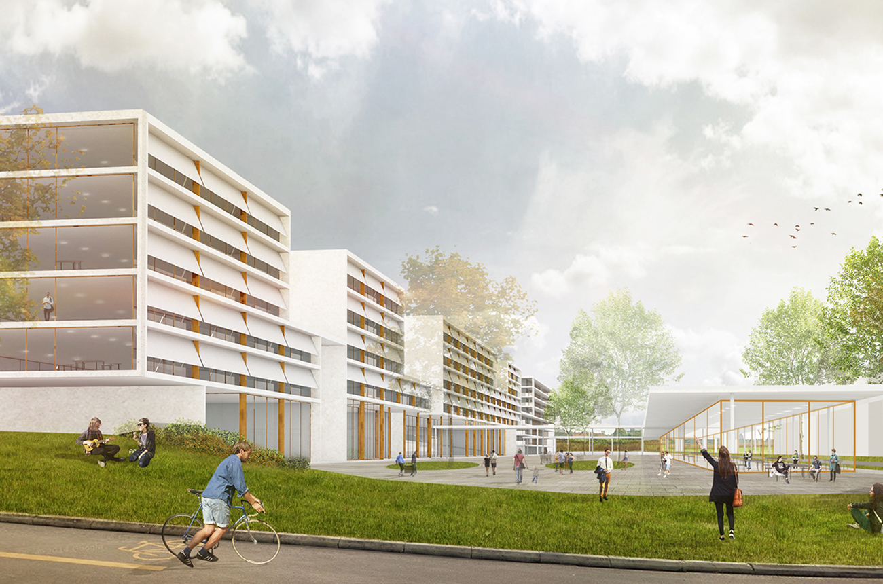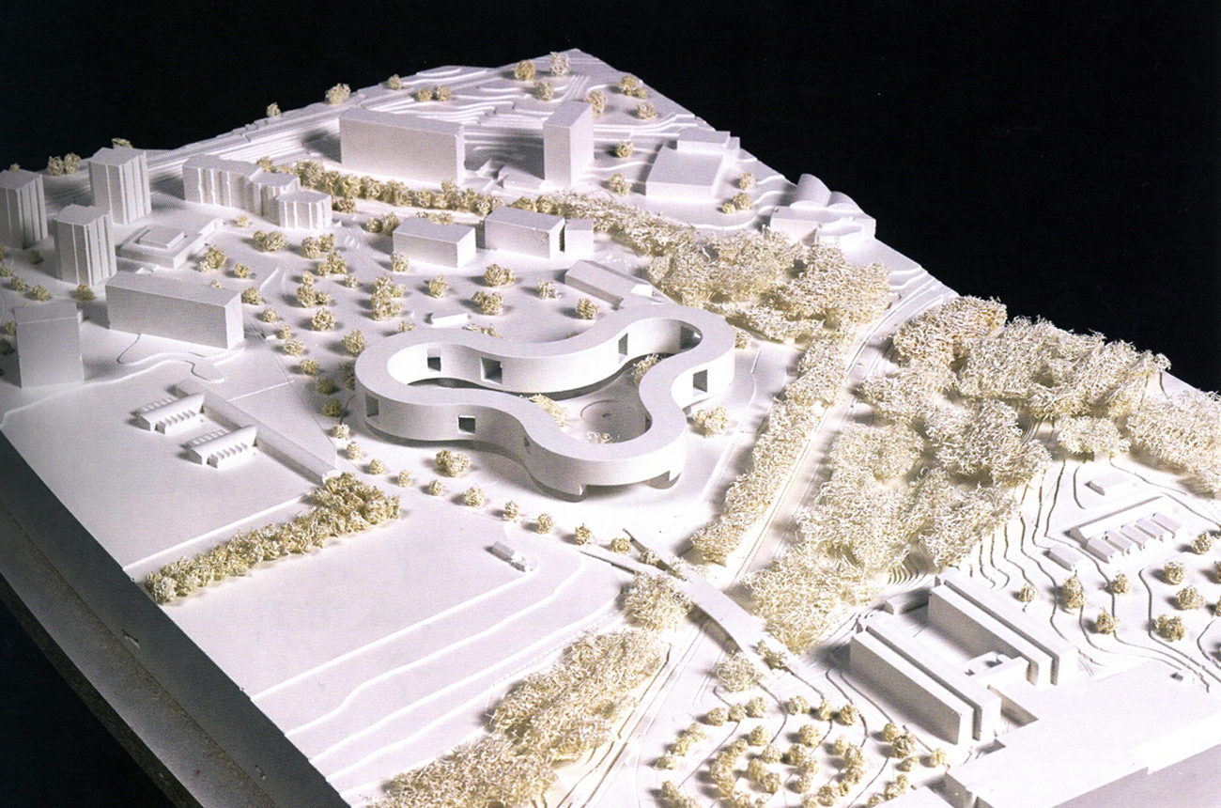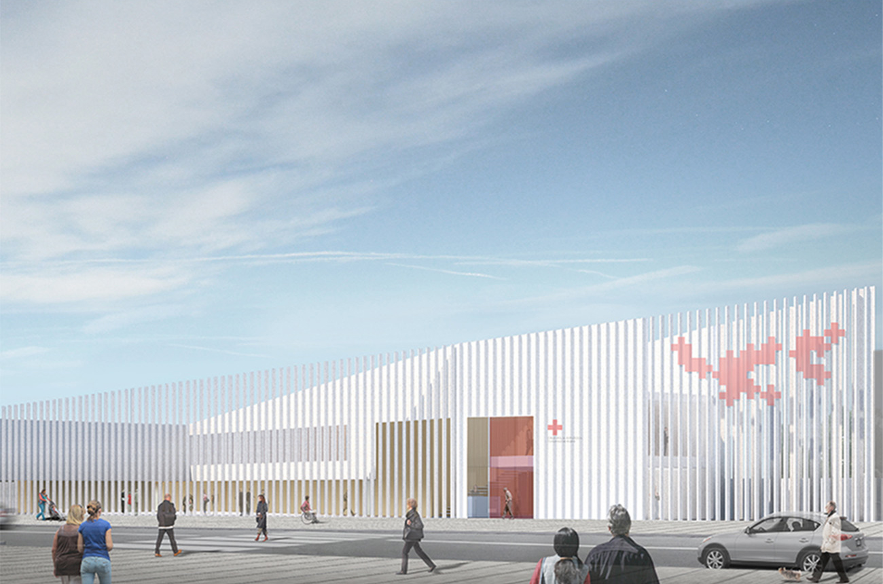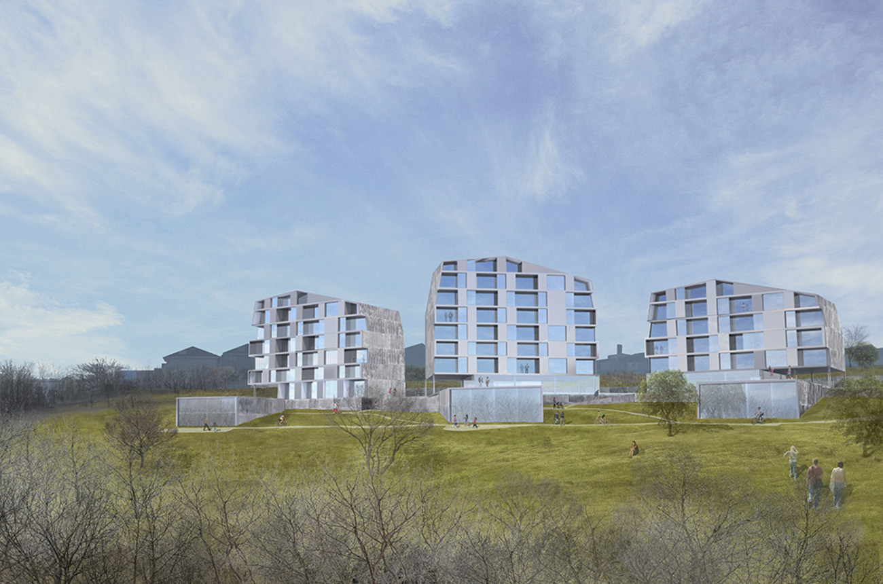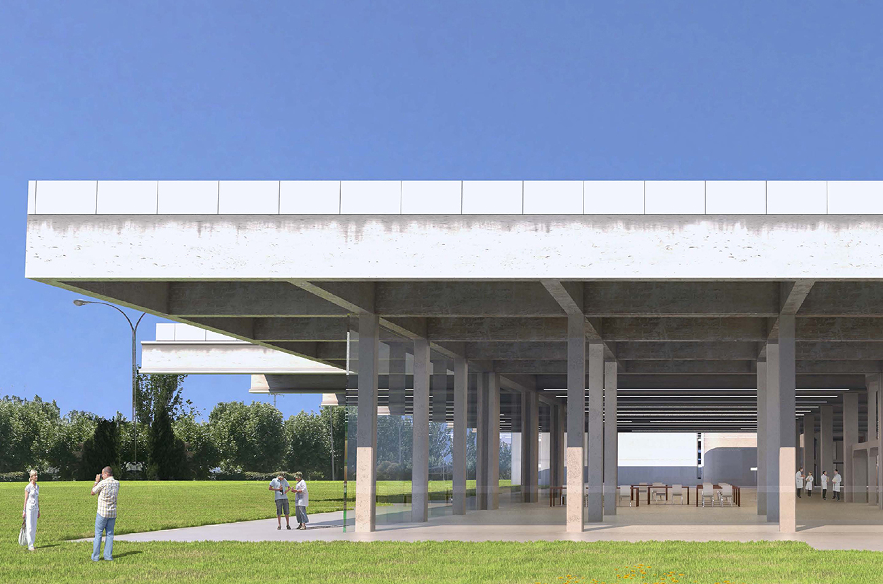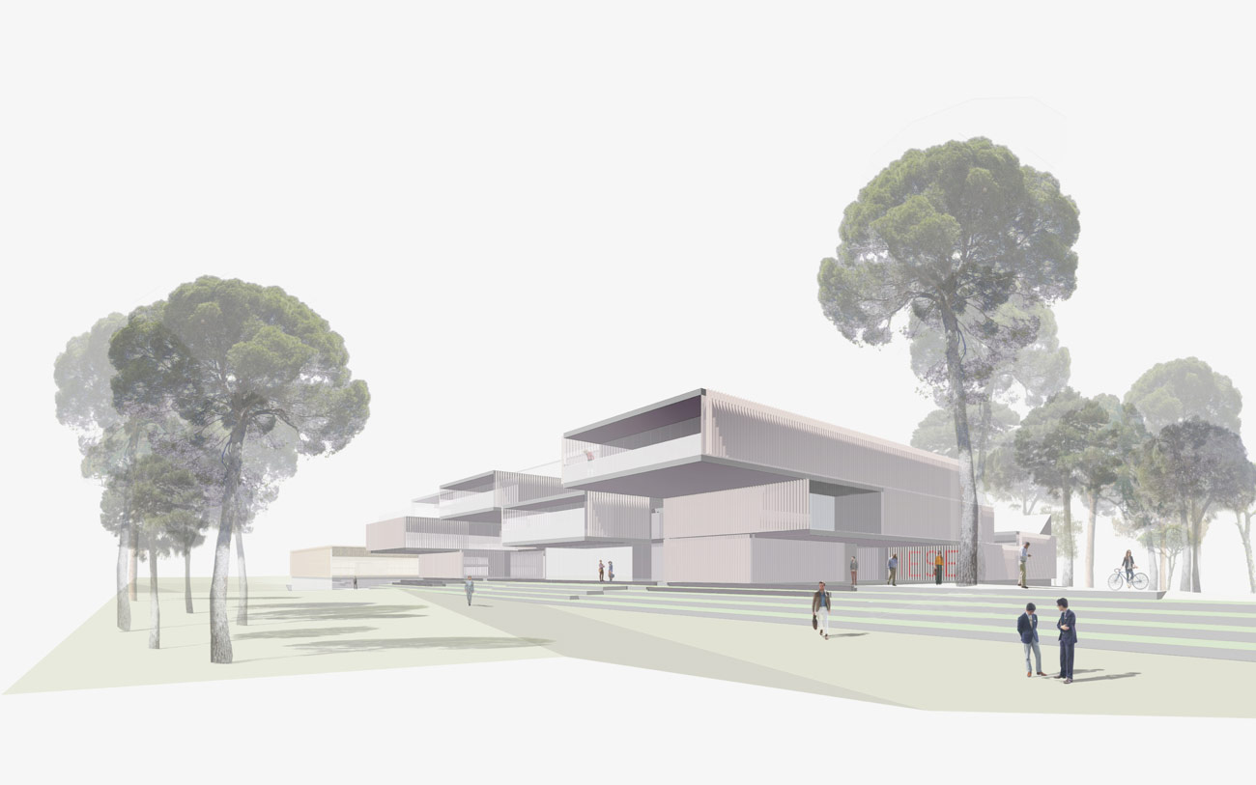
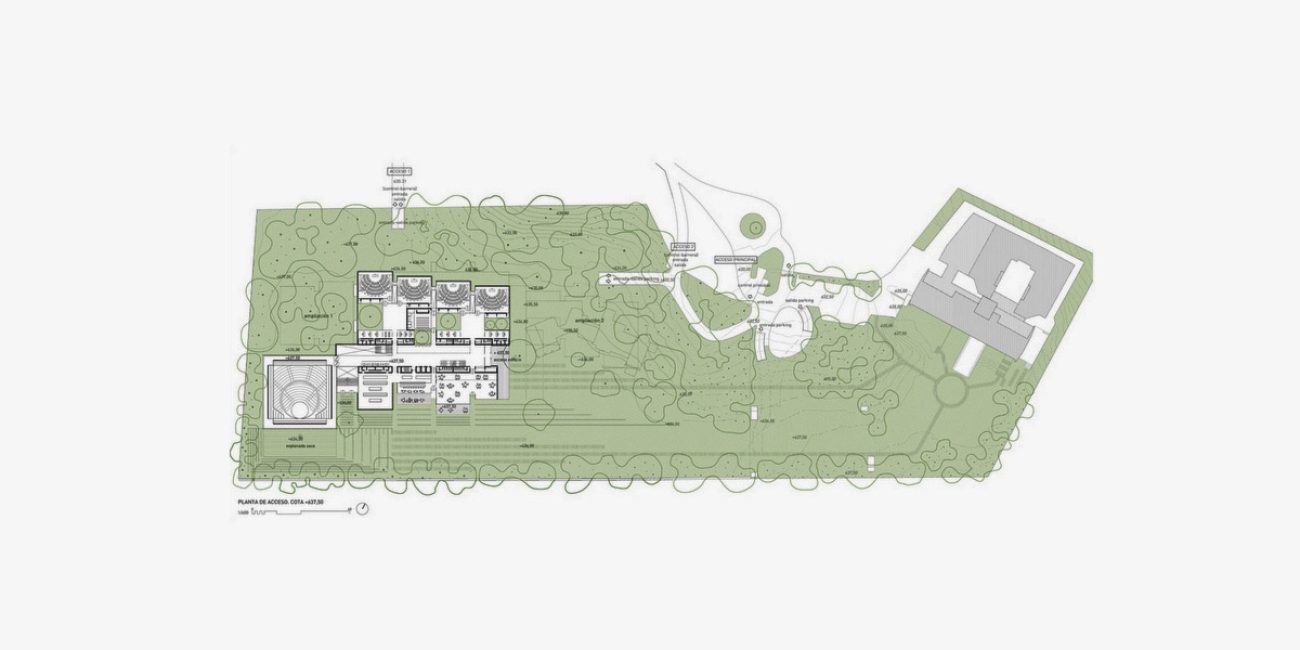

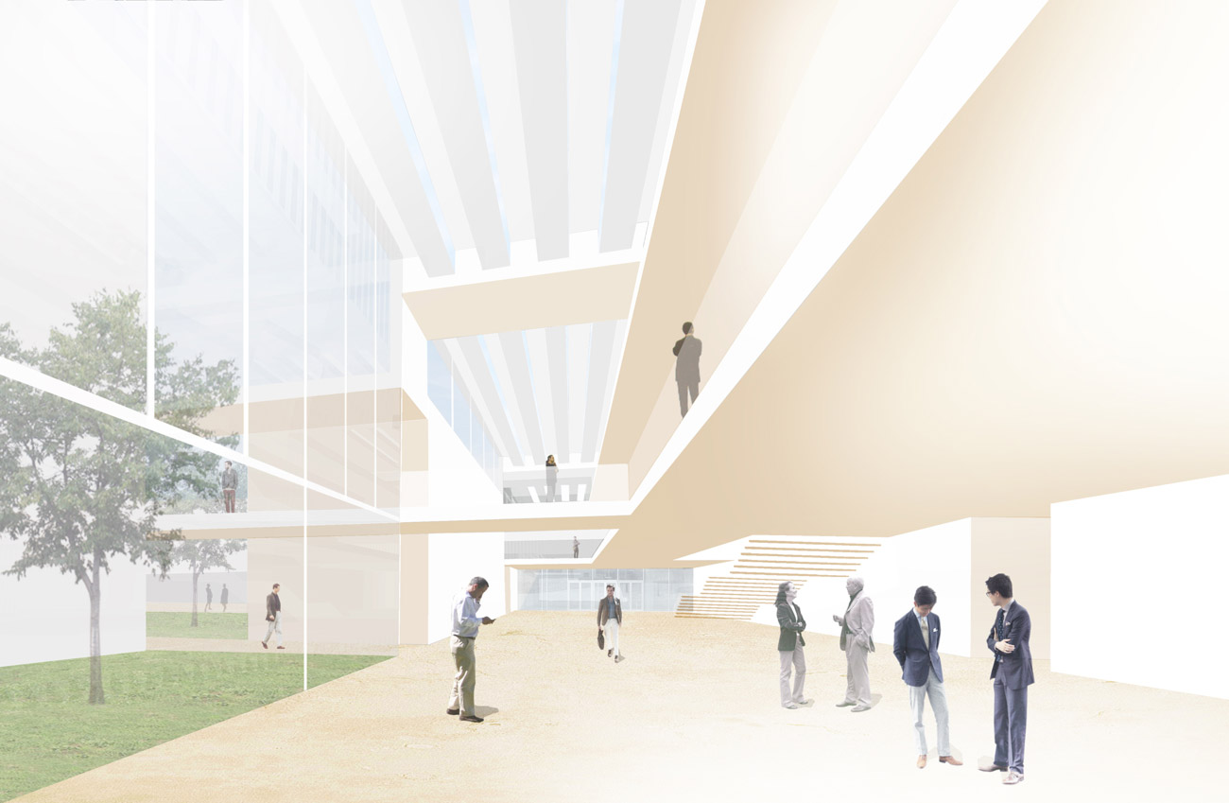
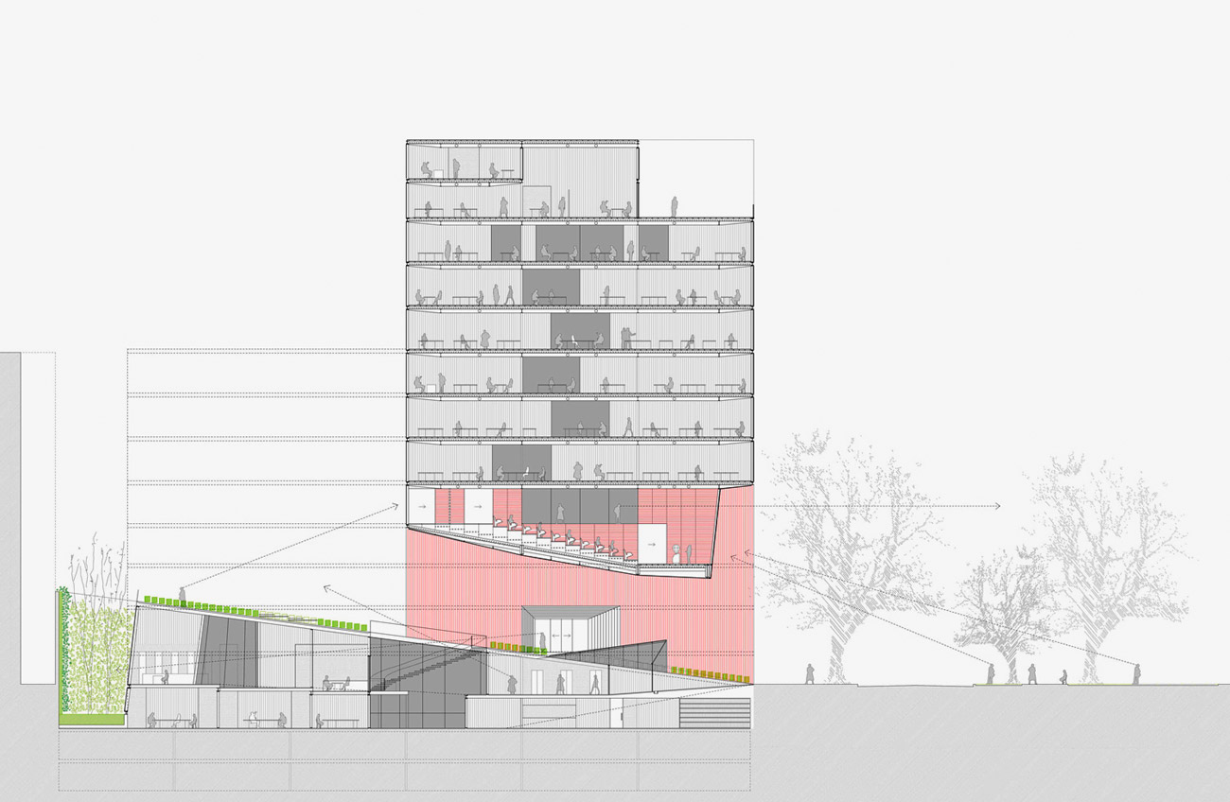
The new Business School of IESE is conceived as an organic building. ts clear, precise and iconic image is persistent in its successive stages (enlargements), always in a distinct harmony with the forest in which it is situated, preserving its formal identity and its natural growth.
The terrain with the place makes the building, while the building creates the landscape, in the complete communion, by the means of enclosures made of the transparent and opaque double skin (glass and wood), which allow its complete or partial opening or closing.
A general module of the building, on the scale of a classroom, creates a system of spatial dynamics. It can be used as a pattern of unconstrained growth in the future, in several directions, providing consistence through the time, allowing flexibility by the proposed postulates and proposals, adopted now and maintained in the future, as the place and the forest stay as they are.
EDIFICIO LÓGICO-NATURAL-SENCILLO-CÓMPLICE CON SU ENTORNO. Si esto se consigue será un Edificio y un Campus de primer nivel internacional.
Key facts
Year
2015
Client
IESE
Architects
Olalquiaga Arquitectos S.L.P.
Location
Camino del Cerro del Águila, 6, Madrid, España
Purpose
Public, Educational
Built Area
9.159 m²
Collaborators
Technical Architect: Alberto Palencia
Structural Engineers: IDEEE
Engineering: JG Ingenieros
Model: Julio Fenor

