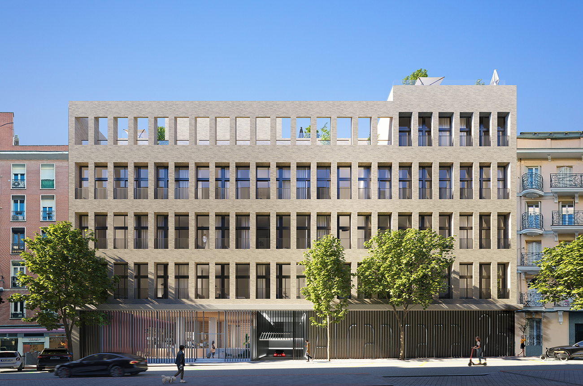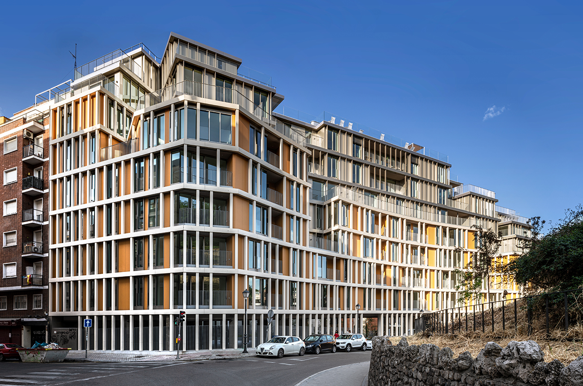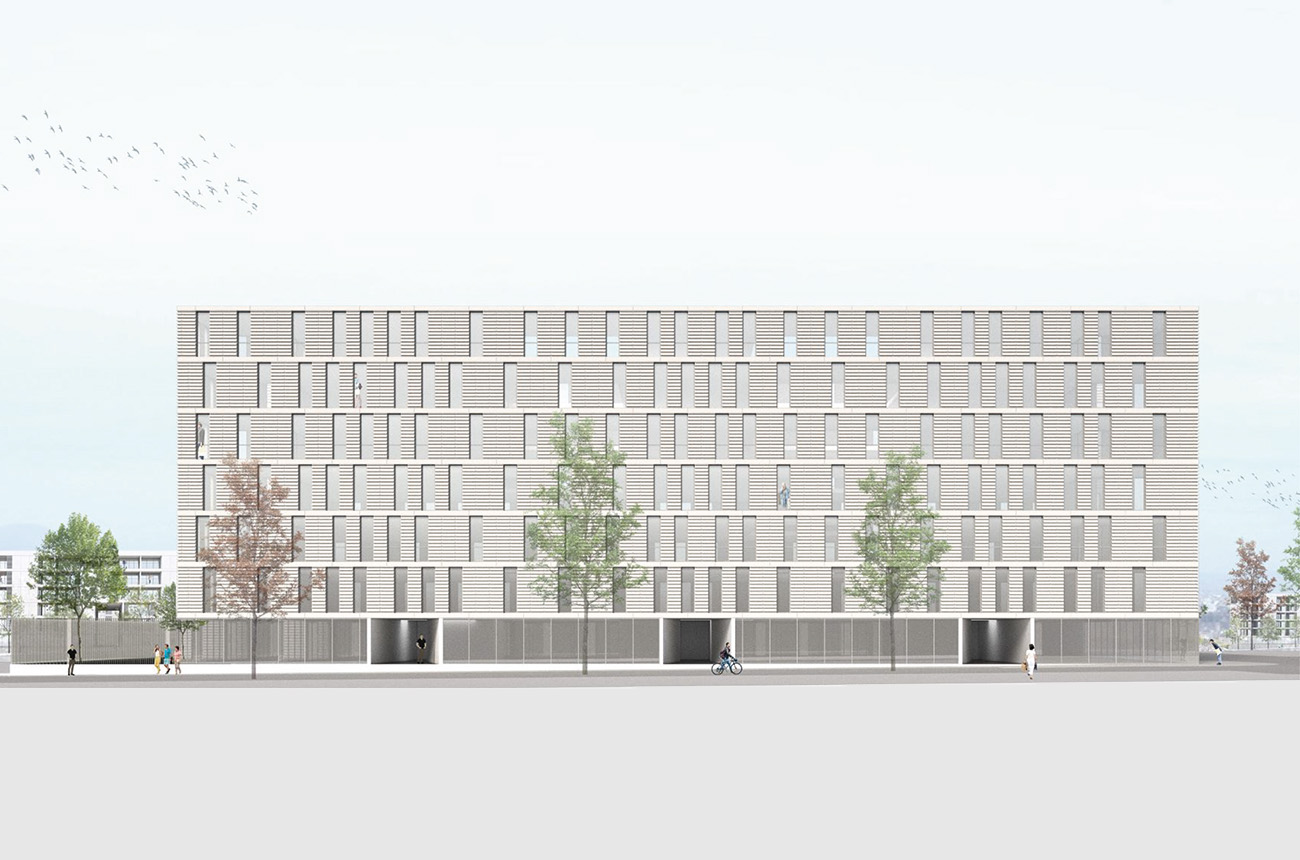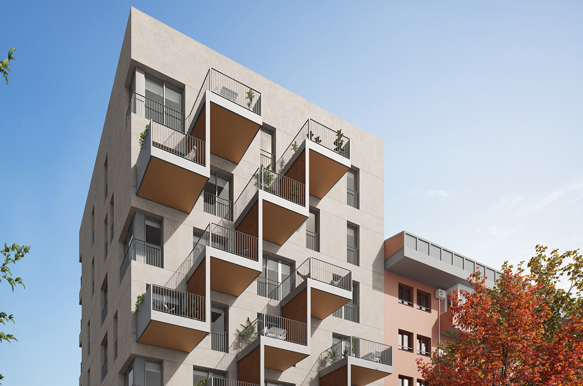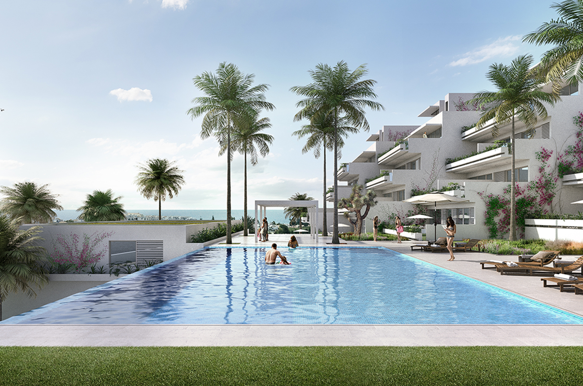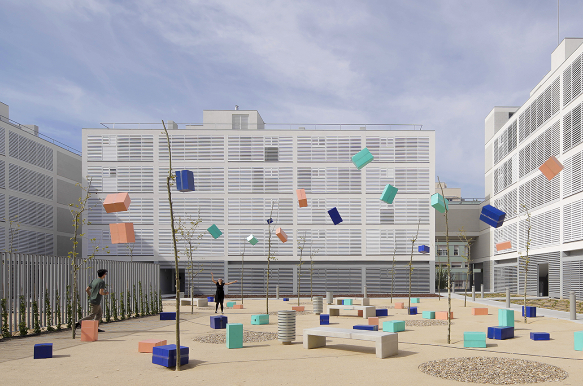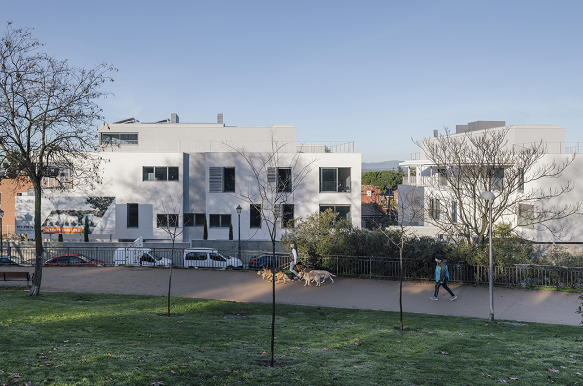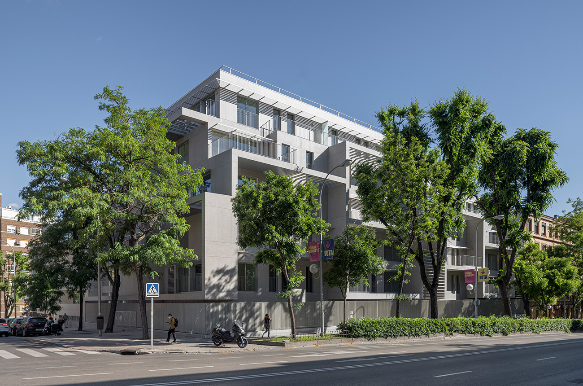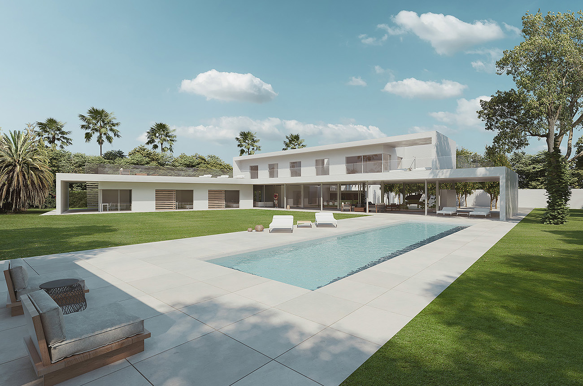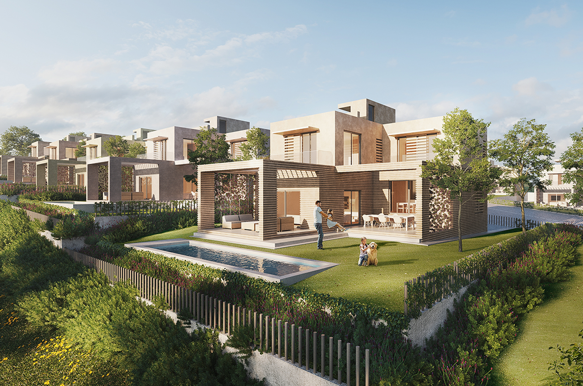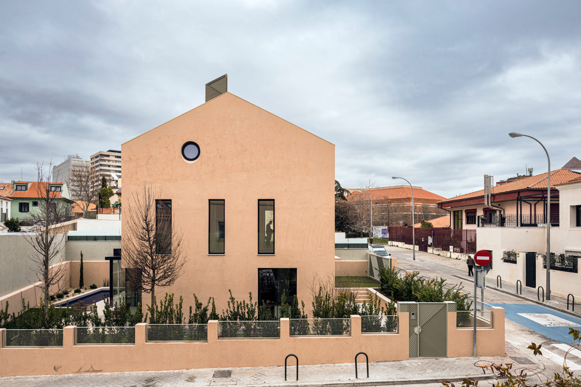
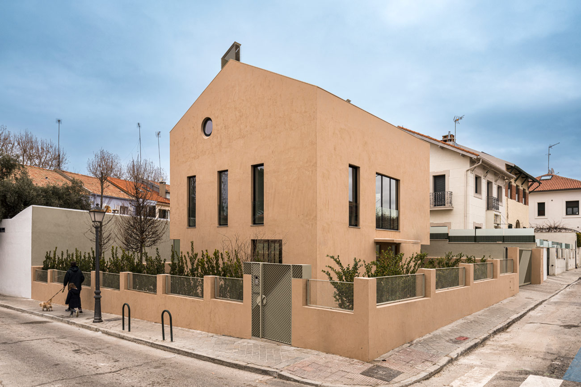
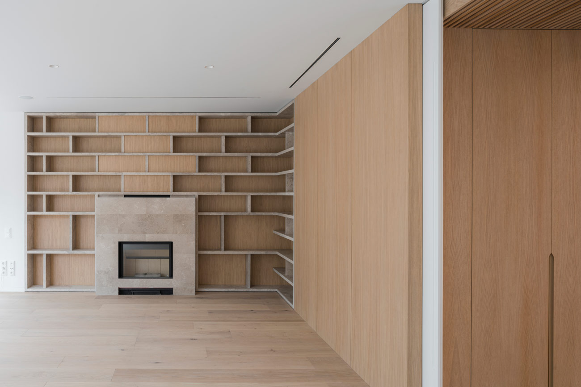
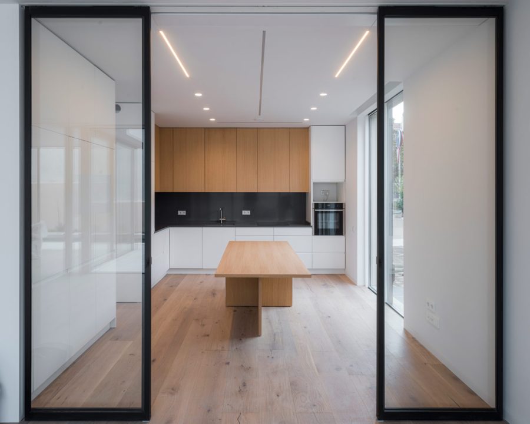
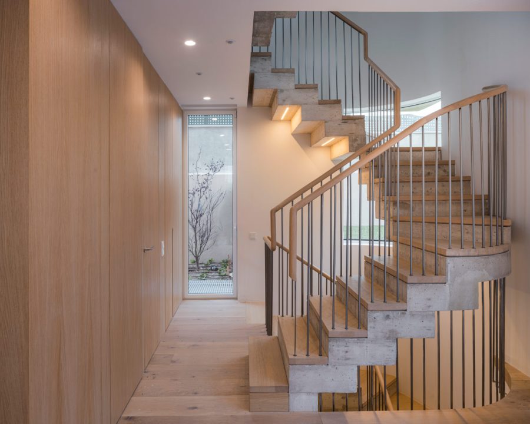
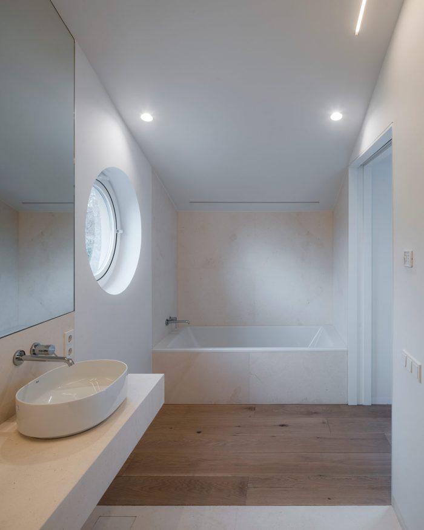
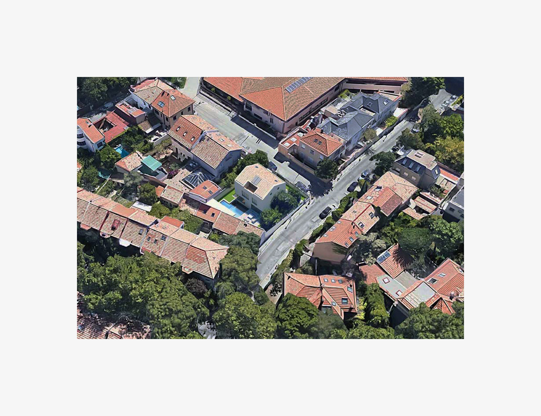
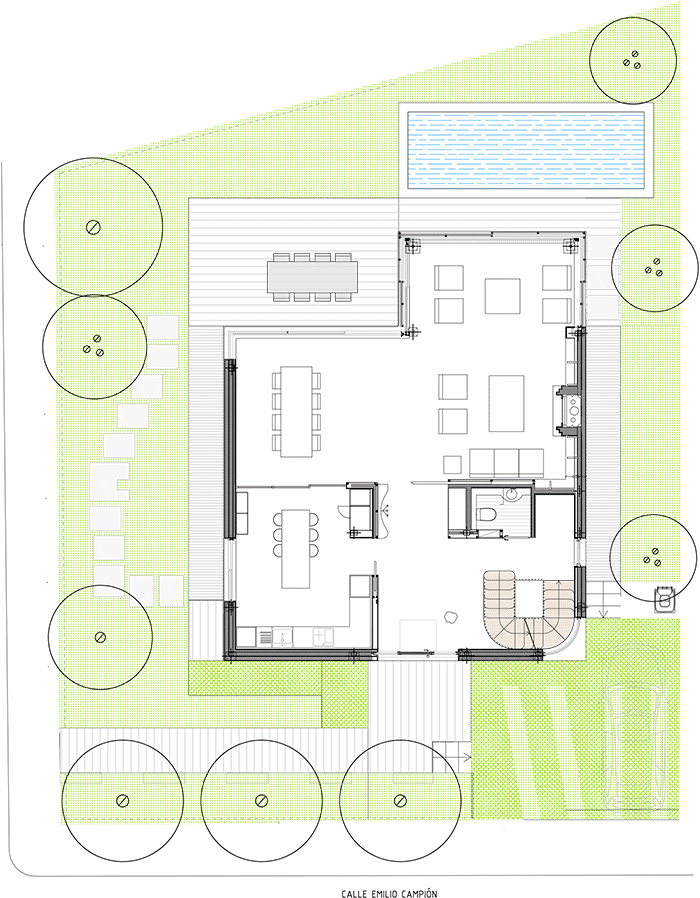
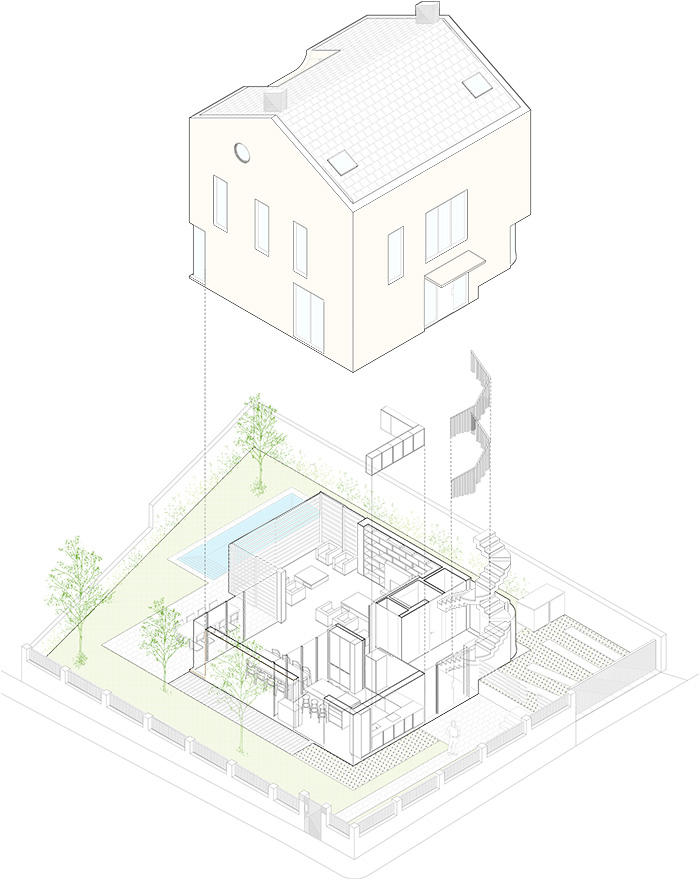
The urban fabric in which the project is inscribed is a garden colony derived from Howard’s English garden city designs.
The building reinterprets certain elements of the original constructions from the colony in a contemporary manner, simplifying them formally, such as the hidden gutter on the roof, which is an adaptation of the original eaves, ensuring its functionality, which was its original raison d’être.
The modernity of the house is reflected in the interior spaces, which are open and continuous, and the brightness of these spaces. The windows on the long facades, corresponding to rooms – living room, dining room, kitchen and bedrooms – have simple and pure rectangular openings, in line with the rationalism of the Colony houses.
On the ground floor, the living room and dining room are visually oriented towards the interior area of the plot. The rear side features the entrance that leads to a hallway, from which you can access the stately areas, the kitchen, and the main staircase of the house.
The secondary bedrooms are located on the first floor, each with its own bathroom.
The attic floor houses the master bedroom, opening onto a terrace towards the interior area of the plot, surrounded by a bathroom, library, and dressing room.
The basement houses the service area with a laundry and ironing area, pantry, cellar, gun room, gym, and living area illuminated and ventilated by skylights.
The materials to be used will include lime plaster on the facade and exterior walls, “French” type flat tiles on the roof, and “hunting green” color for the exterior ironwork.
The interior flooring will feature parquet in the rooms, natural wood in the stairways, and natural stone in the bathrooms.
The heating system will be underfloor heating and air conditioning will be through ducts in false ceiling. Heat production will be generated by a gas boiler, while cooling will be produced by an external VRV system.
Key facts
Year
2019
Client
Private
Architects
Olalquiaga Arquitectos S.L.P.
Location
C/ Emilio Campión 1 28002 Madrid
Purpose
Residential, House
Built Area
302,40 m²
Collaborators
Architects: Borja Pérez de Villar Ramos, Alejandro González Santos, Fernando González Derecho, Juan Carlos Montero Nieto, Lucija Gaspari
Technical Architect: Enrique Martinez
Structural Engineers: MECANISMO, Diseño y Cálculo de Estructuras, S.L.
Engineering: AETHRA
Photography: Miguel de Guzmán
Budget
550.242,31 €

