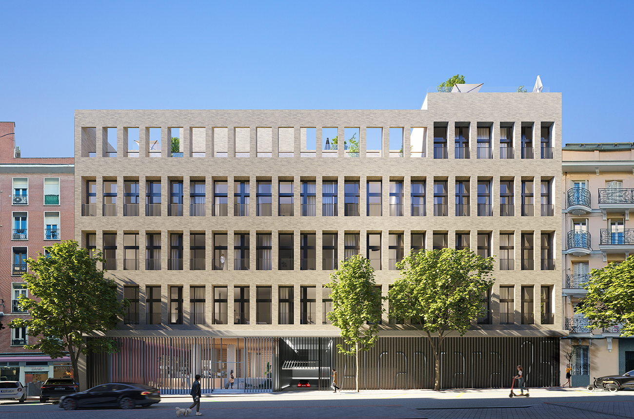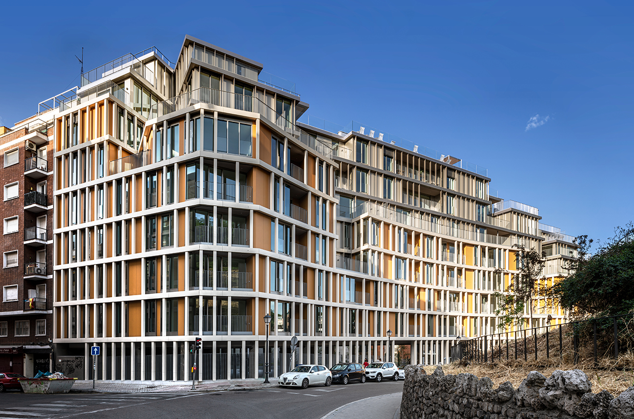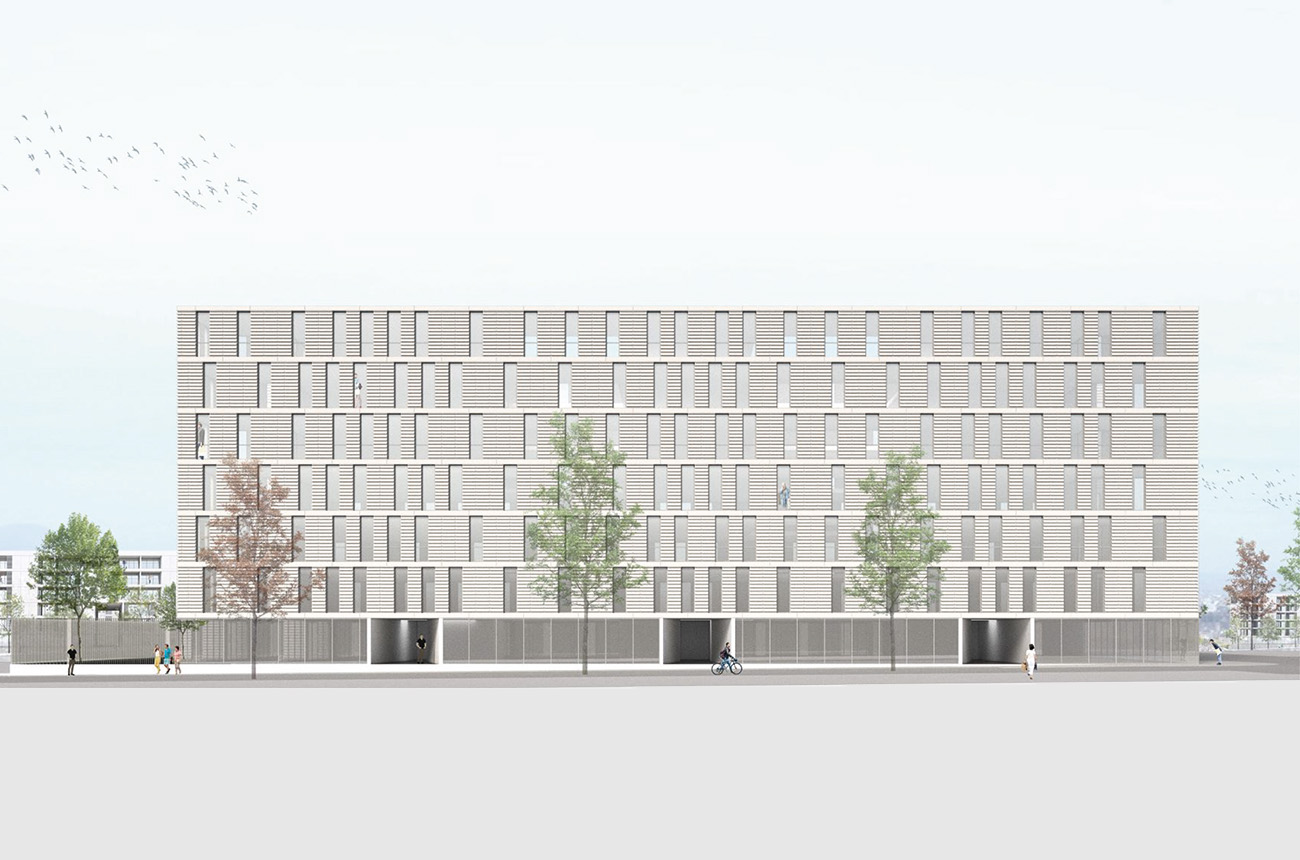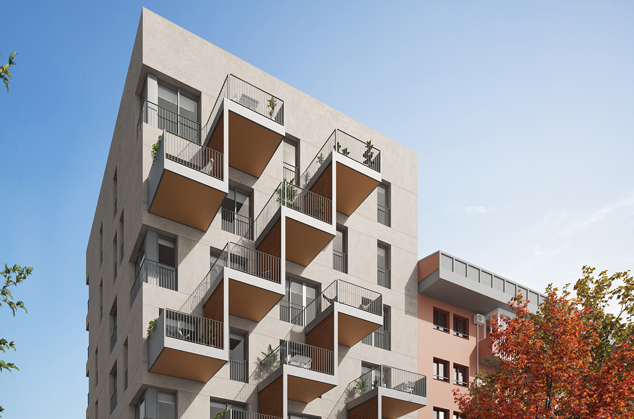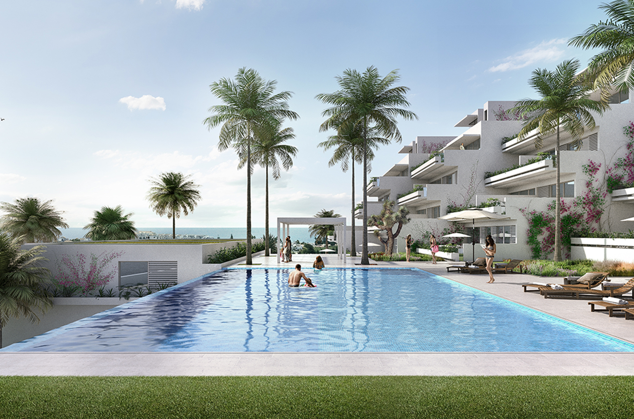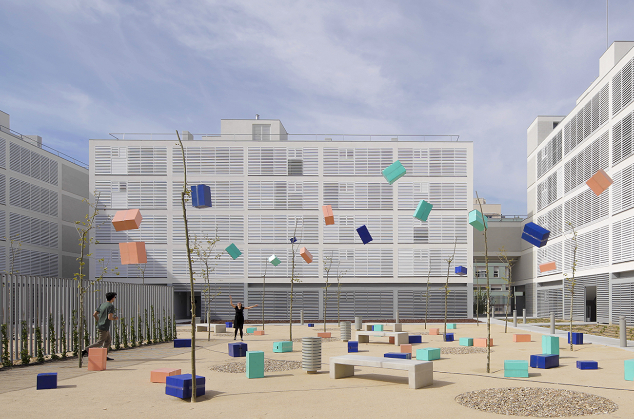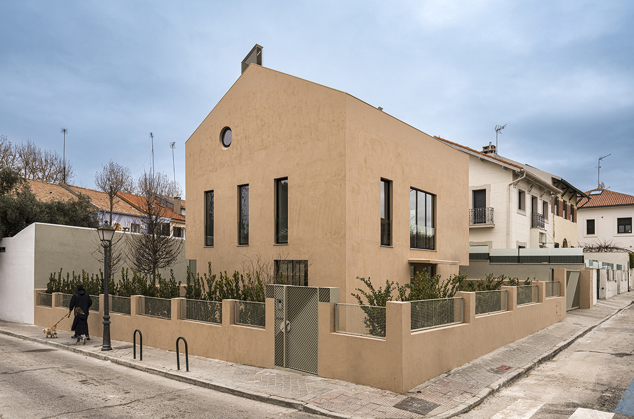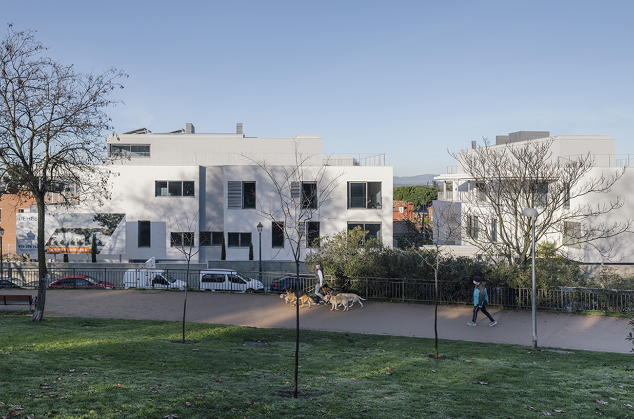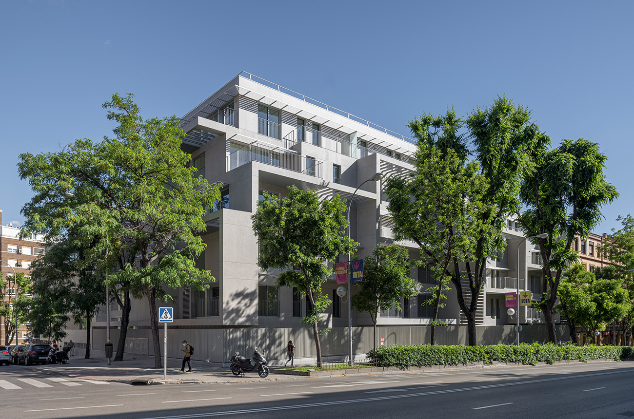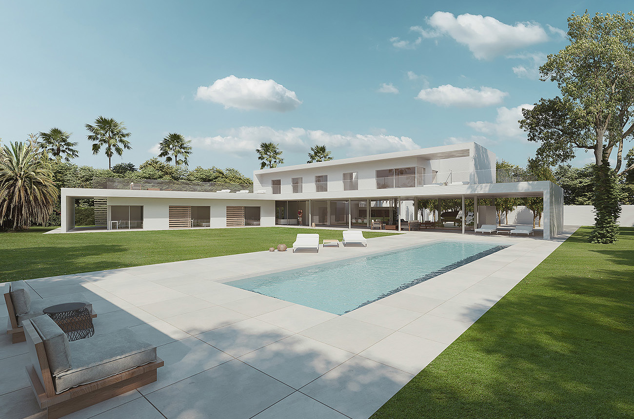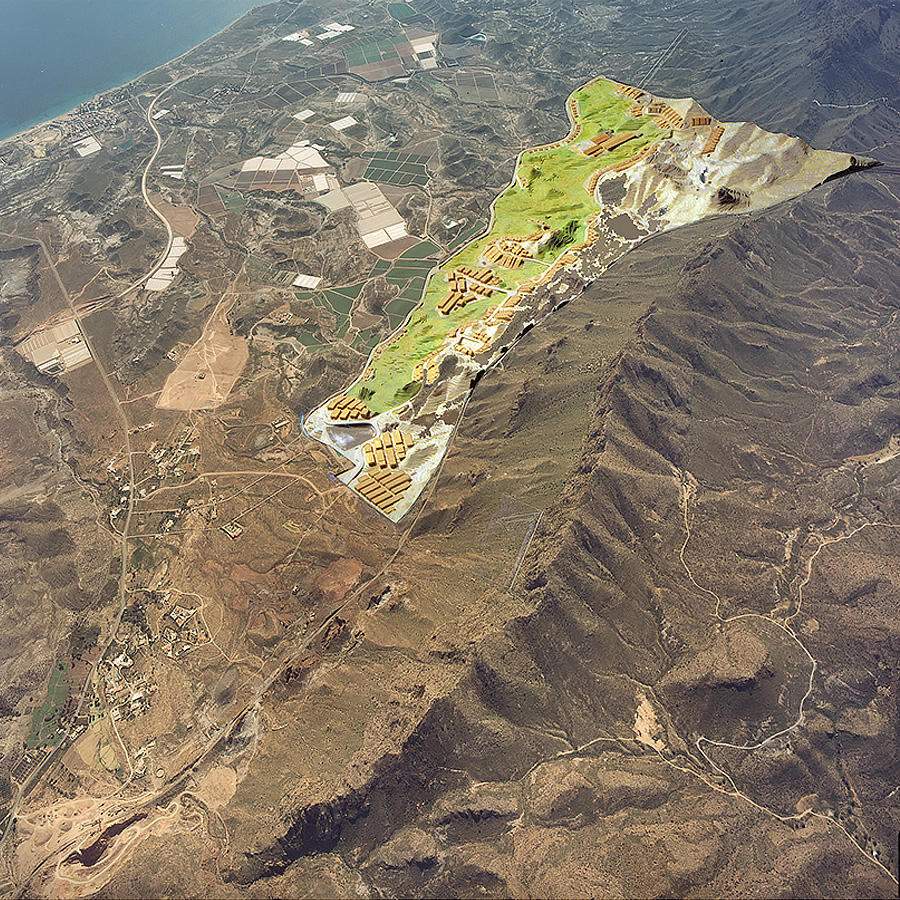
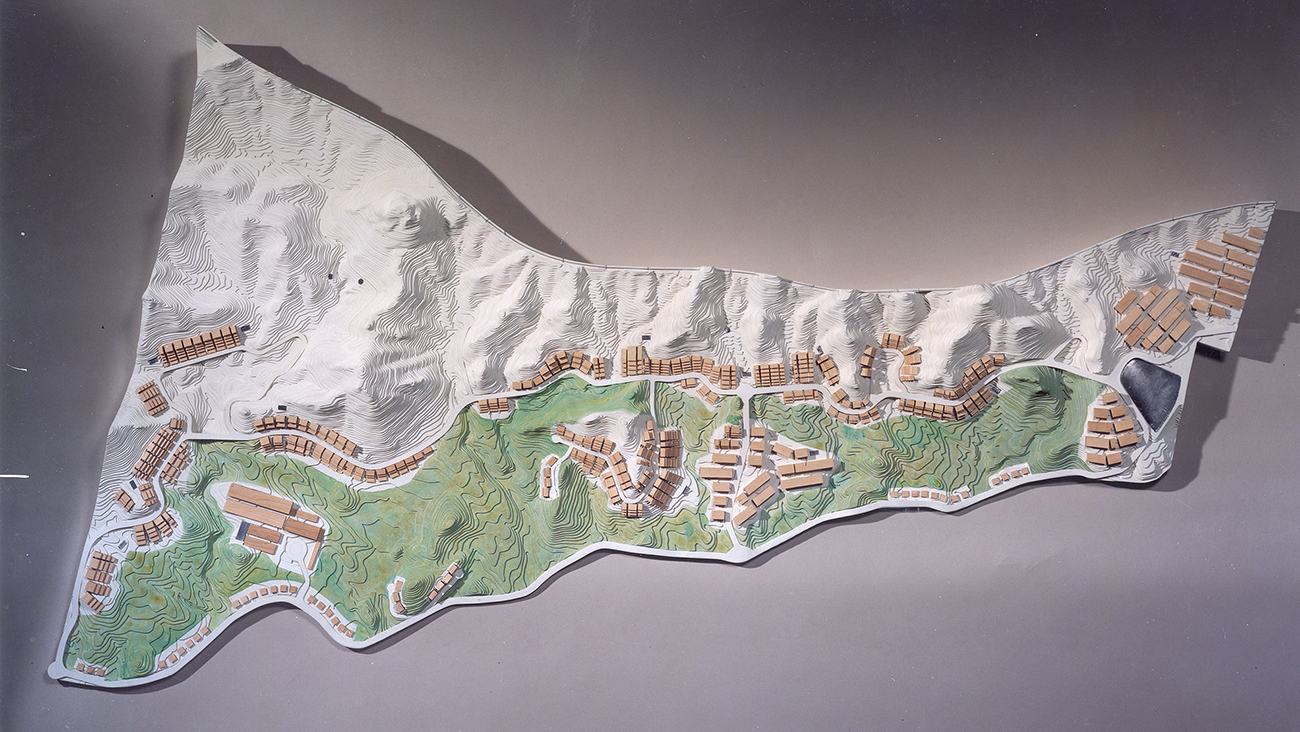

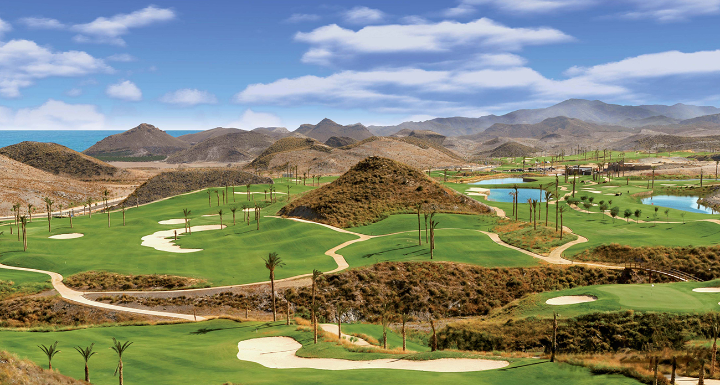

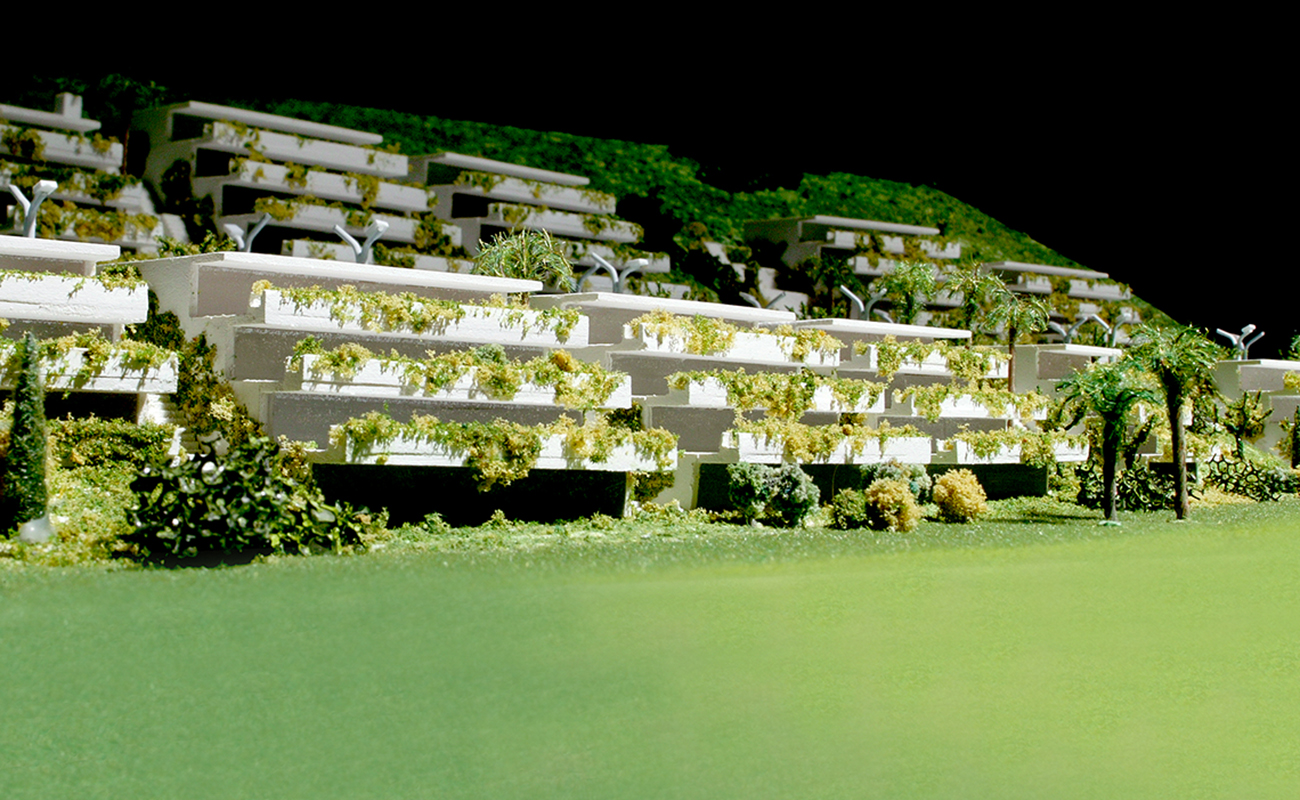
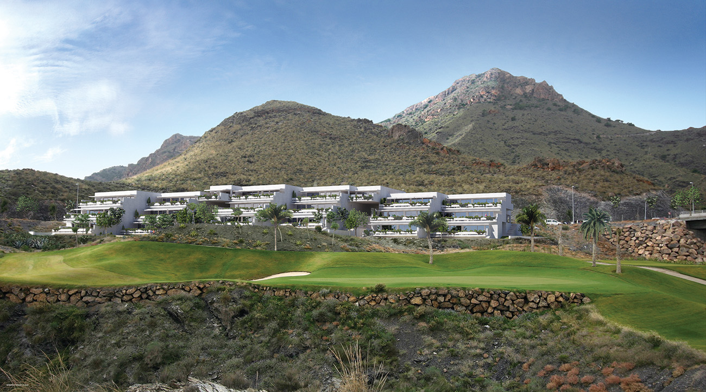
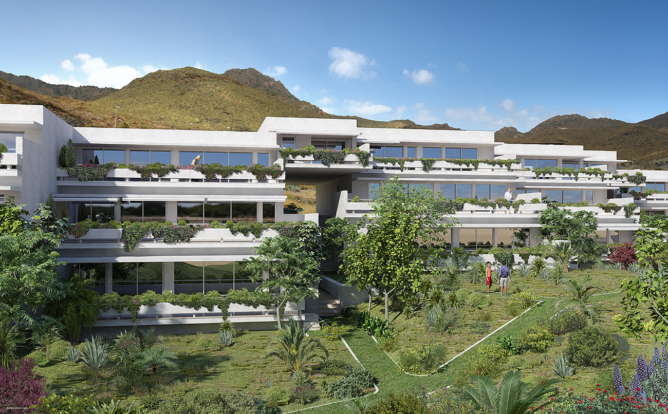
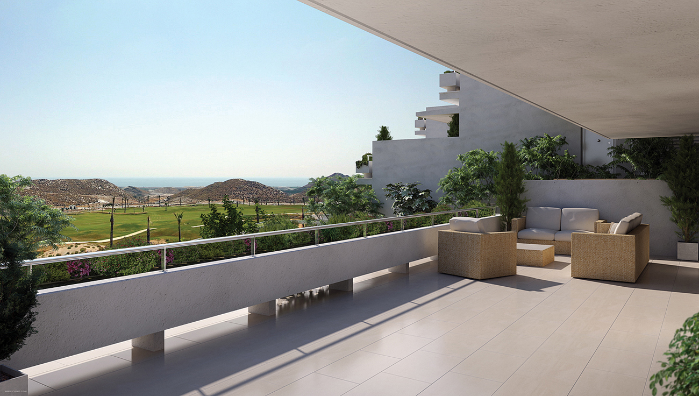
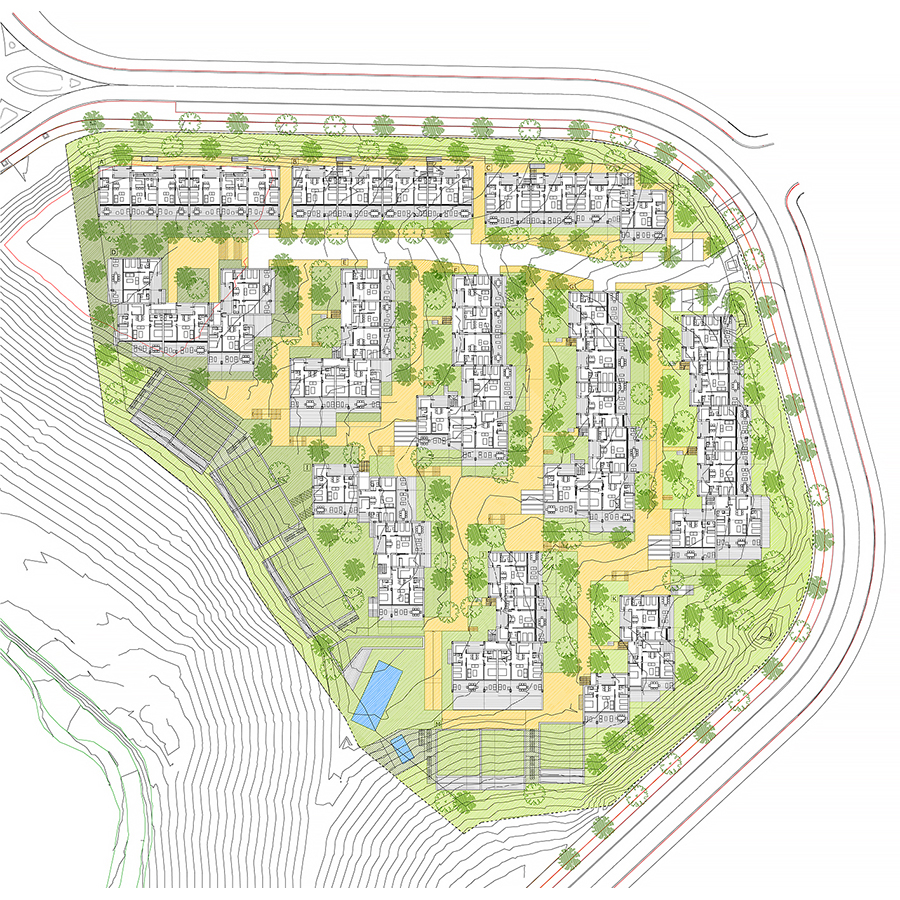
A study of the urbanization is a major priority in the development of the Project. One must organize the topography, adapt the buildings to the land, shape the different levels and study the movement of people and machines.
The land for the complex has a metal fence for security around the entire plot, and can only be entered by going through the one security gate which controls security for the houses.
All the buildings consist of a ground and first floor, so that the landscaping for the gardens is based on the view from the ground floor as if it were nature’s viewpoint, thus reducing maintenance costs and construction of gardens from the first floor. The cement walls which serve as platforms for the gardens are a part of the gardens.
The paved walkways are soft and warm, made of `albero´ or wood, in harmony with the green zones. Even the main street for access by car has a walkway feeling, while resistant to wear and tear by cars, it favours those on foot, so the force of the cars is reduced.
Finally, one must pay attention to the urban landscape fixtures, lamp posts, benches, rubbish cans and signs…, these must cohere to the overall design in keeping with the exceptionally high quality of the homes and the overall complex.
The houses are terraced to conform to the slope/incline of the land. They have large terraces which are an extension of the houses linking them to the outdoors, sun, golf, horizon and sea.
The size of the outdoor space is almost the same as indoors, which is a logical situation given the privileged location surrounded by sunlight, views, and nature in its purist and most quiet, very quiet state.
Houses totally integrated with the landscape, yielding to it.
Facades converted into gardens, lush with vegetation, textures and colours born of the sand and rock extracted from the earth itself during construction.
Everything is taken and given back to the land: the materials, the vegetation….so the buildings merge and become one with the landscape.
Key facts
Year
2004
Client
Proyecto Mundo Aguilón SL
Architects
Olalquiaga Arquitectos S.L.P.
Location
Sierra del Aguilón. Pulpí, Almería, España
Purpose
Urbanisation, residential, golf field, hotel…
Built Area
199 Ha
Colaborators
Architects: Álvaro Marzo Ruiz
Model: Jesús Resino
Photography: Aurofoto (Federico López)
Budget
1.438.720.000 pta – 8.646.881,35 Euros

