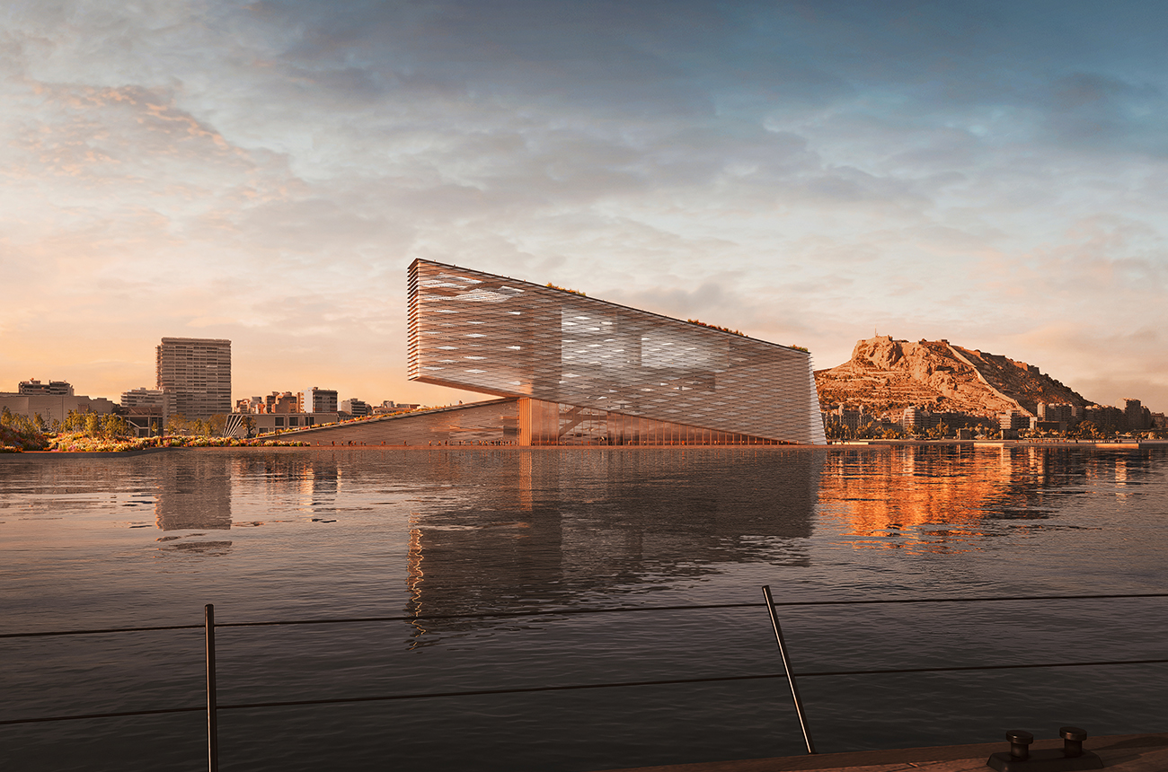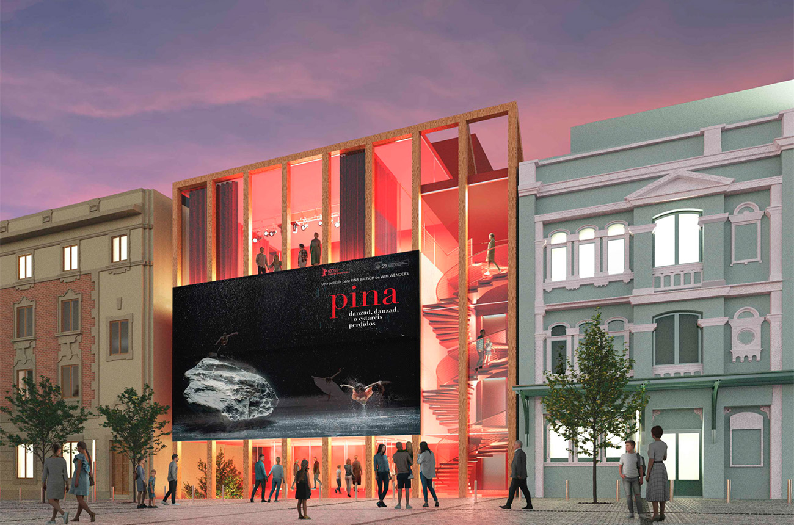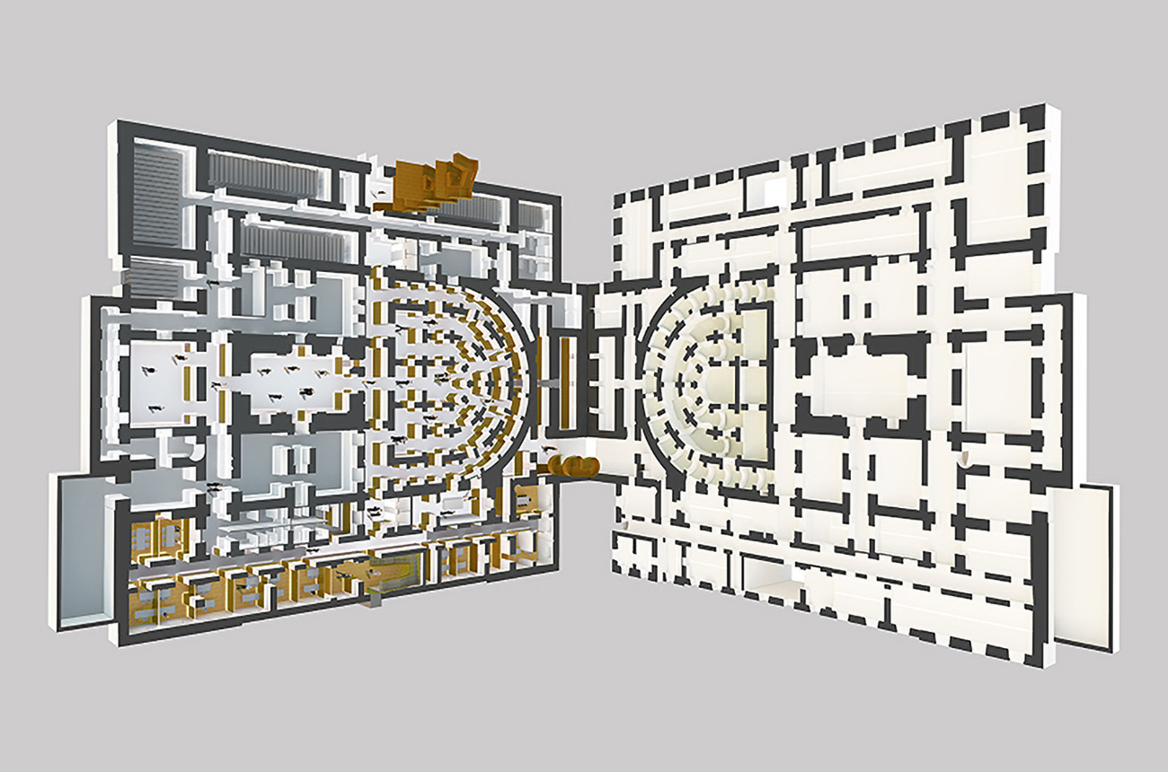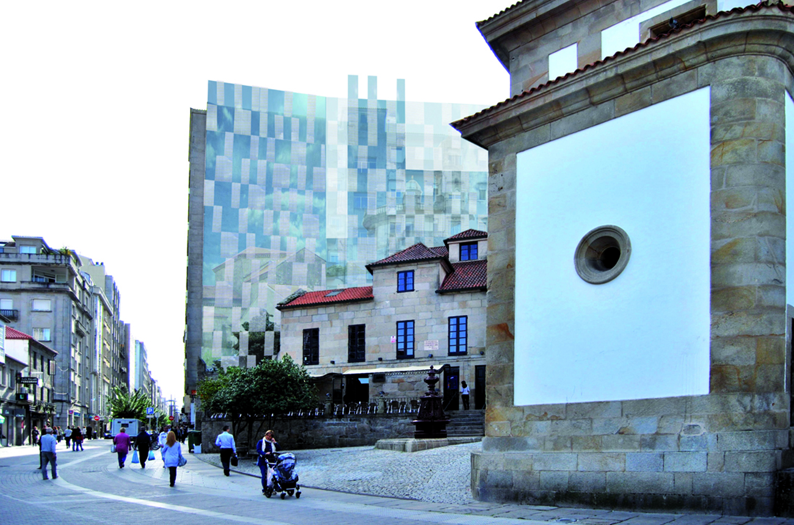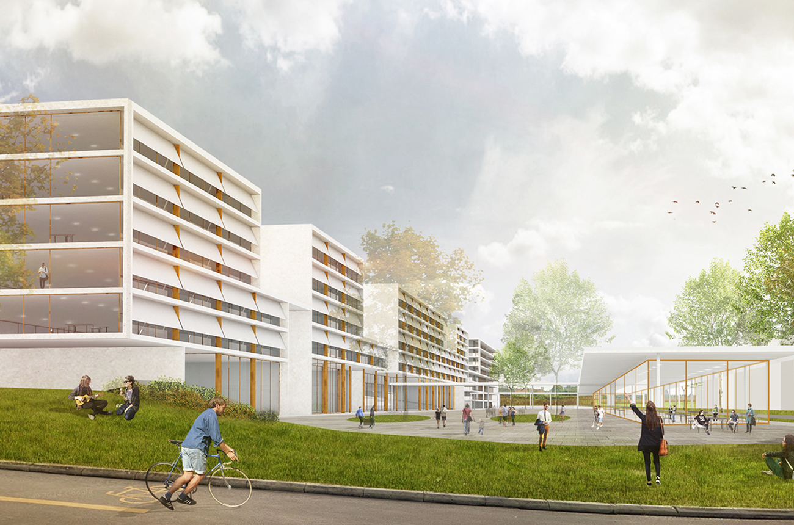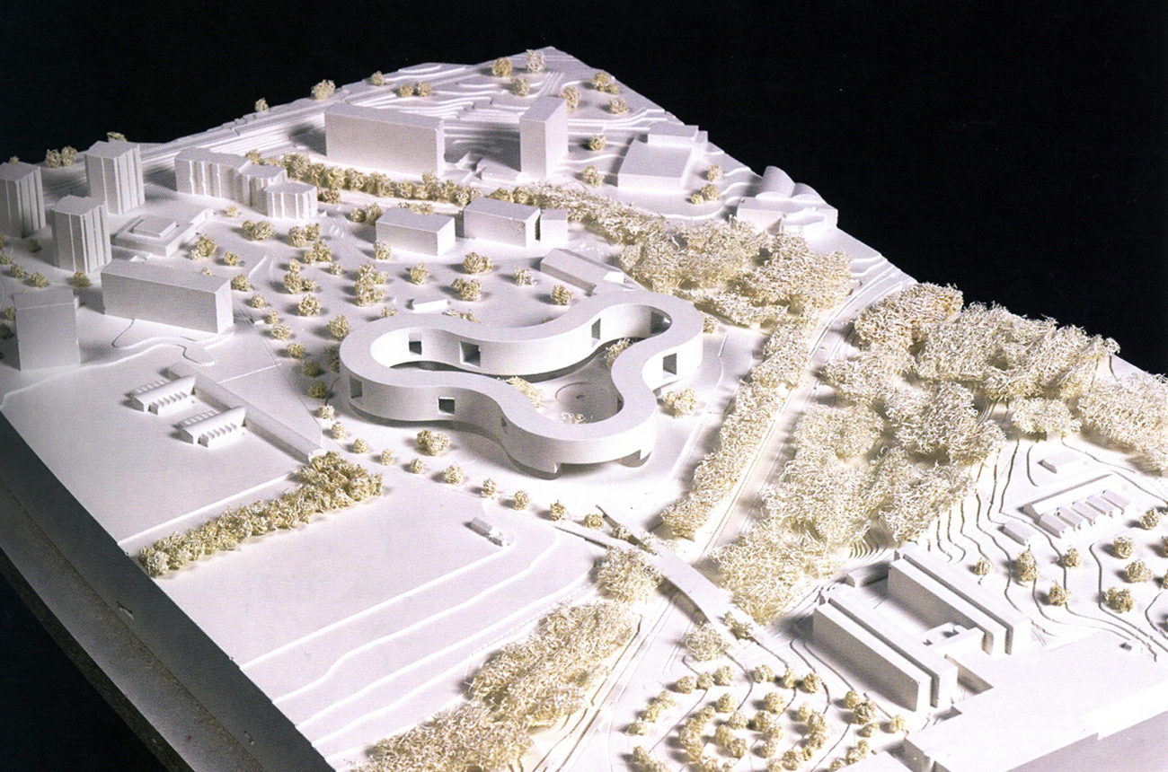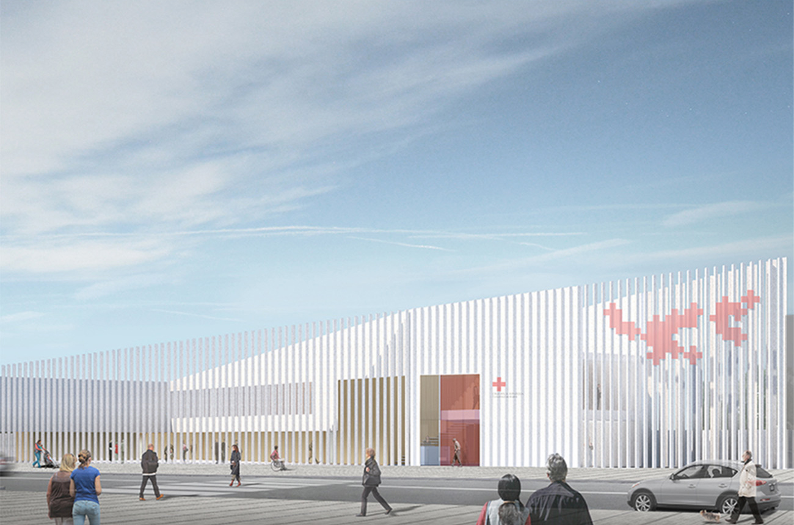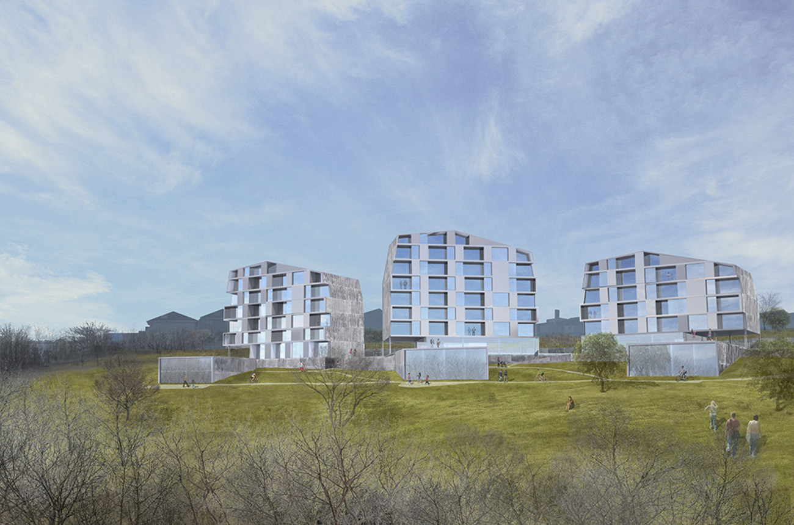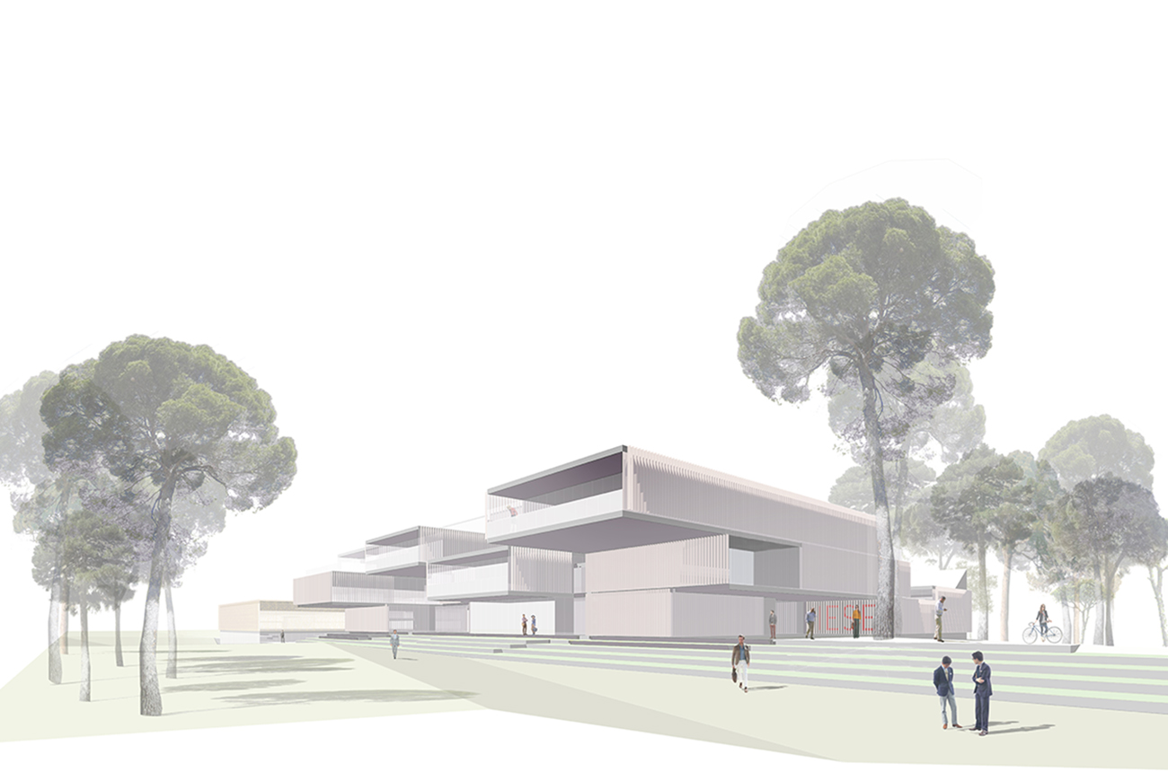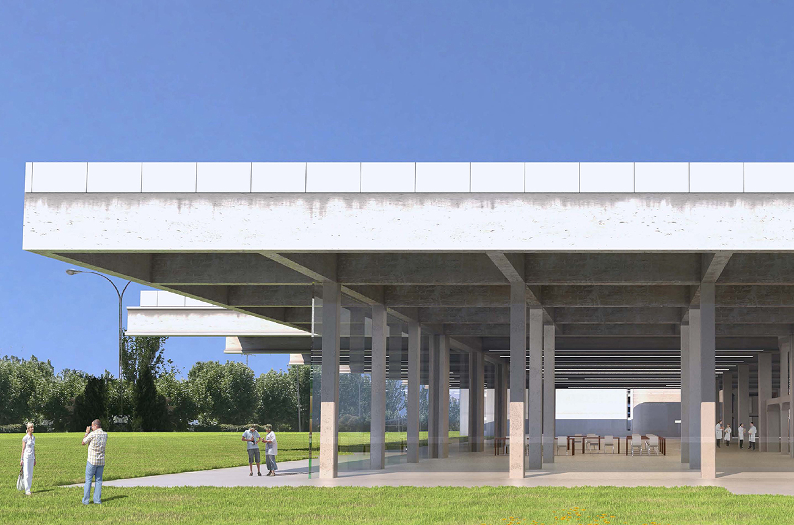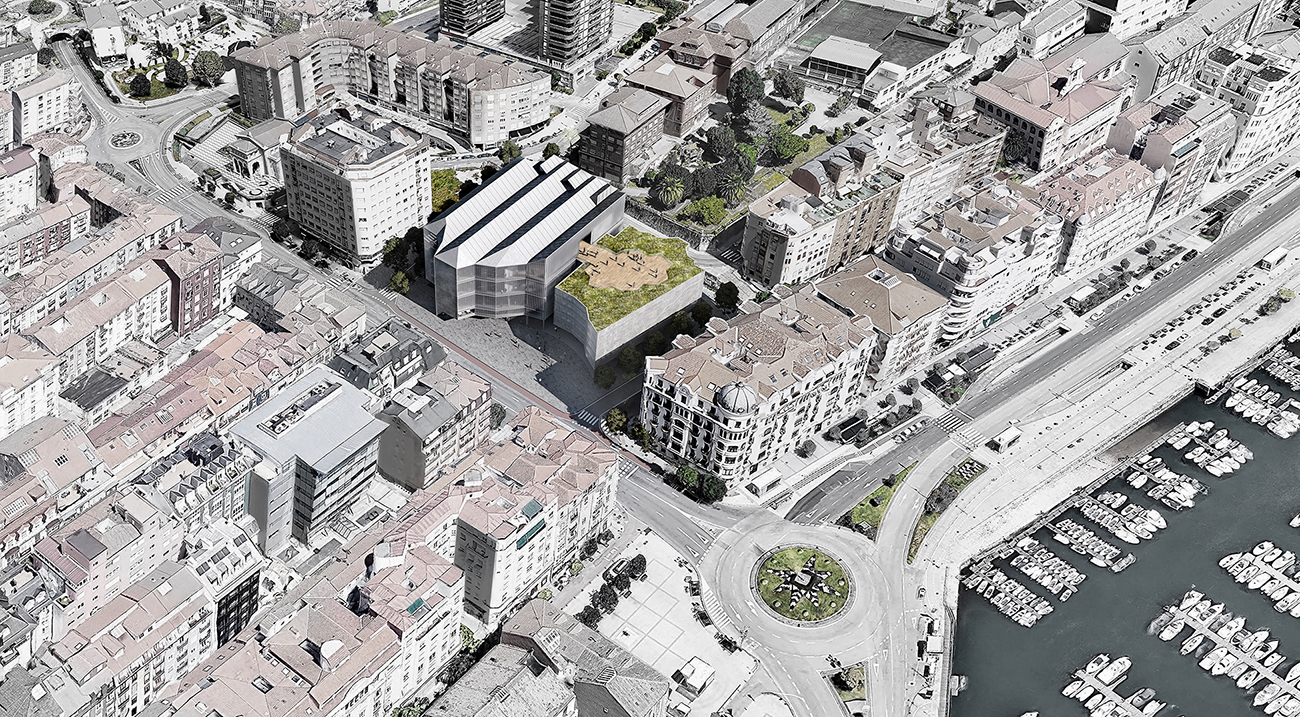
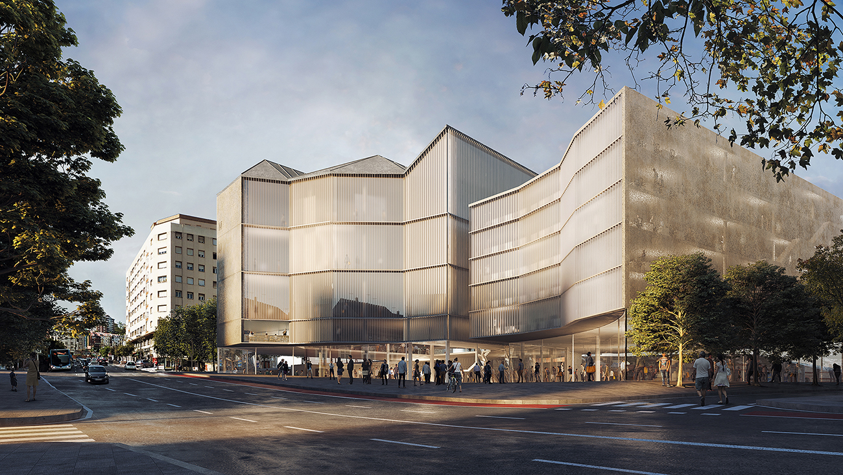
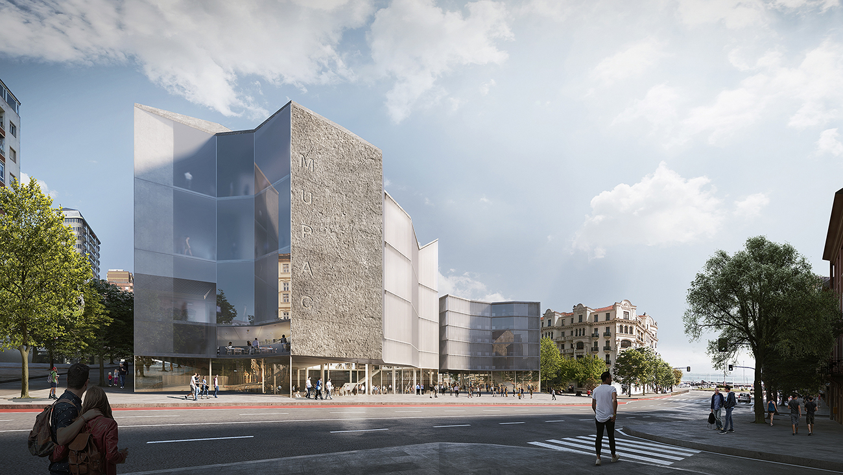
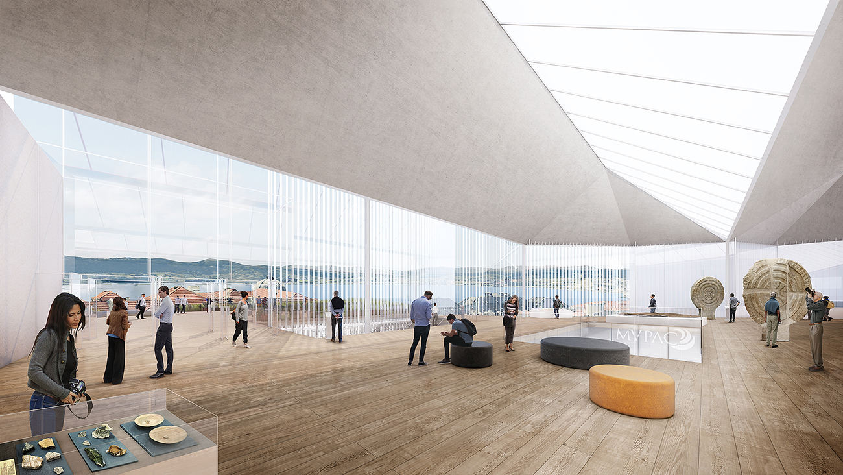
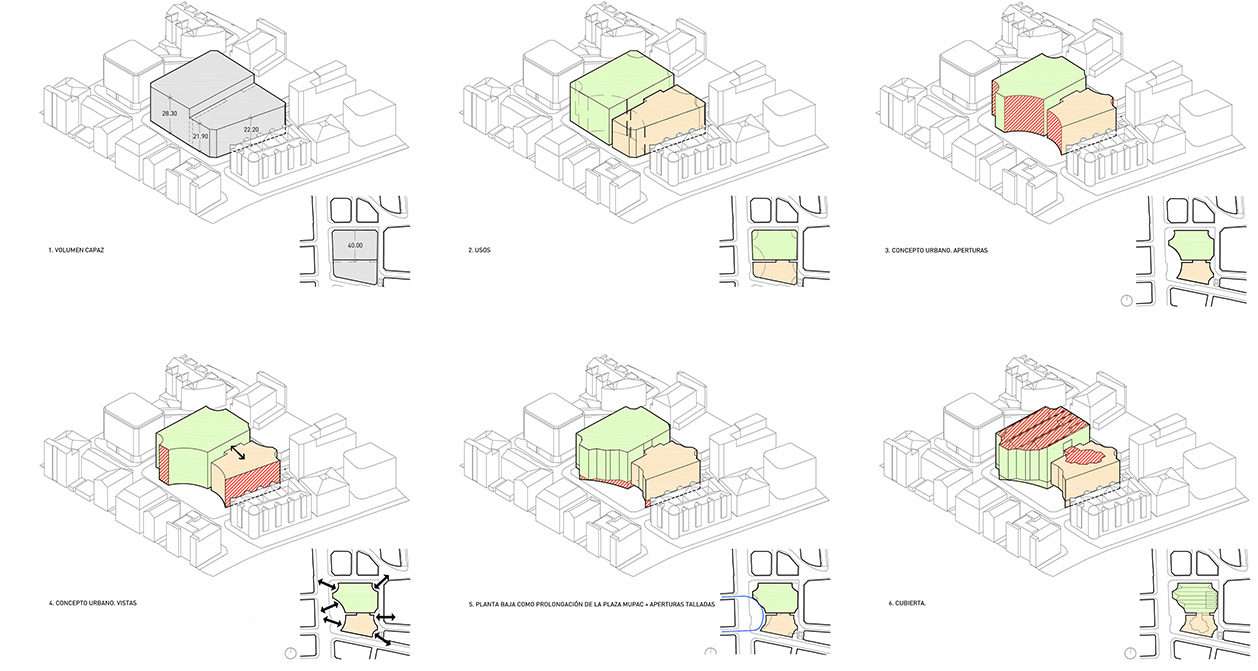
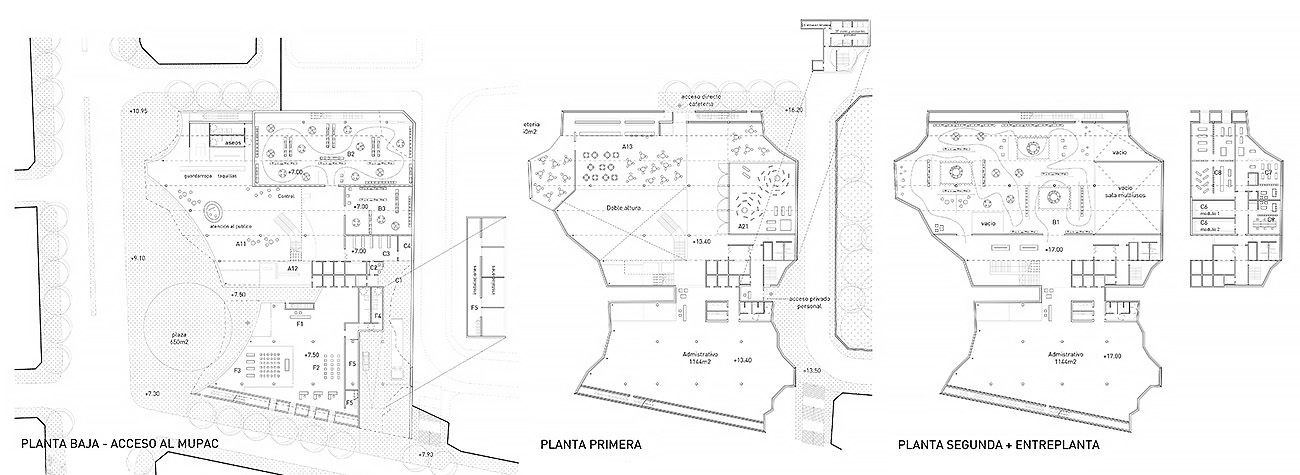
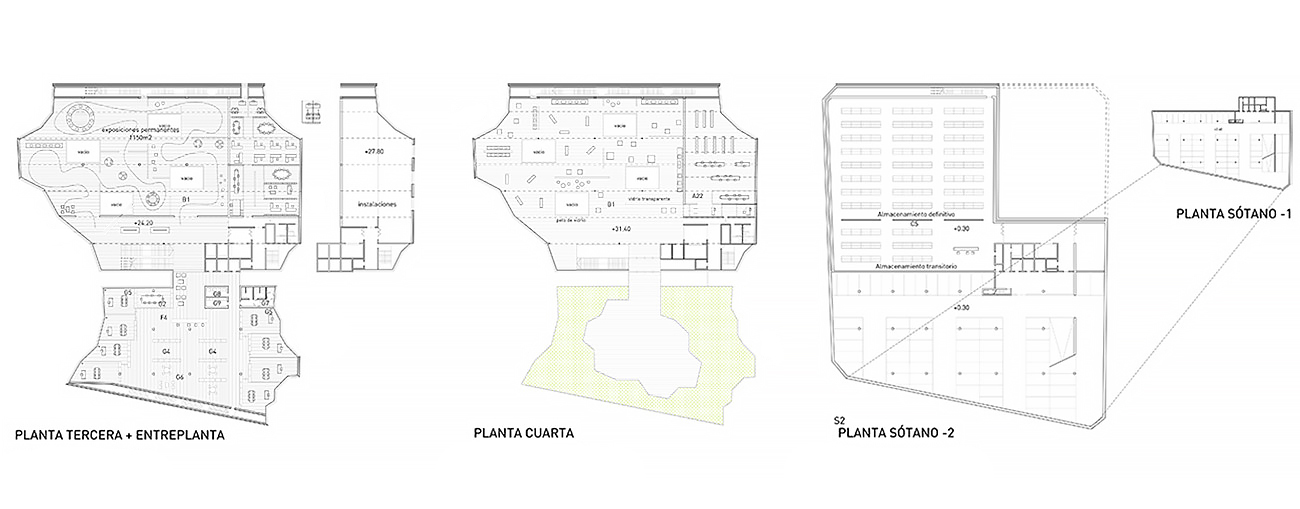
The Museum of Prehistory and Archaeology of Cantabria (MUPAC) has experienced, since its creation in 1925, a permanent state of scattered nomadism, accompanied by periods of some success and others of relative abandonment.
The Cantabrian Government aims to definitively reverse this situation, moving from a state of ‘permanent provisionality,’ as mentioned in the competition’s terms, to a stable future of definitive settlement.
We start from a bounding solid that defines the occupation and heights of cornices.
The volume is gradually stepped back each level, forming two levels that descend towards the bay. The program is divided into two parts: the MUPAC headquarters and an administrative building that will house a Cantabria Regional Government department. It is decided to assign the largest volume to the MUPAC, as it requires more surface area and a height of 6 meters in exhibition and storage spaces. The volume that remains in the lower part of the plot is allocated to the Ministry.
We intervene on this envelope to define an urban action strategy that values the building as an urban landmark, dialoguing with its surroundings without harming nearby buildings.
For this purpose, the given normative volume is carved out in a double order of urban scale:
- Large-scale opening towards the bay and the historic center. A large and representative plaza (Plaza MUPAC) is generated, serving as a prelude to the main accesses to the MUPAC and the Ministry.
- Small-scale openings in the corners of both buildings to avoid aggressive edges and emphasize the public/institutional character of the buildings.
Two of the most important milestones repeatedly raised in the contest’s rules are achieved:
- The MUPAC will be housed in a viable and identifiable building, a representative image of the institution that significantly revitalizes a key urban environment in Santander.”
- The project is sustainable both environmentally and economically. It will become a magnificent center of culture and an example of institutional architecture.
The future headquarters of the MUPAC is located in a privileged place, midway between the Centro Botín and the Palacio de Festivales. MUPAC Square culminates a journey that starts from the urban center in a sequence of squares of different sizes and geometries.
Key facts
Year
2019
Client
Consejería de Educación, Cultura y Deporte del Gobierno de Cantabria
Architects
Olalquiaga Arquitectos S.L.P.
Location
ES130 Cantabria
Purpose
Public
Built Area
19.190,00 m²
Collaborators
Architects: Alejandro González Santos, Borja Pérez de Villar Ramos
Technical Architect: Enrique Martinez
Museologist: Fátima Marcos Fernández
Budget
31.348.521,08 Euros

