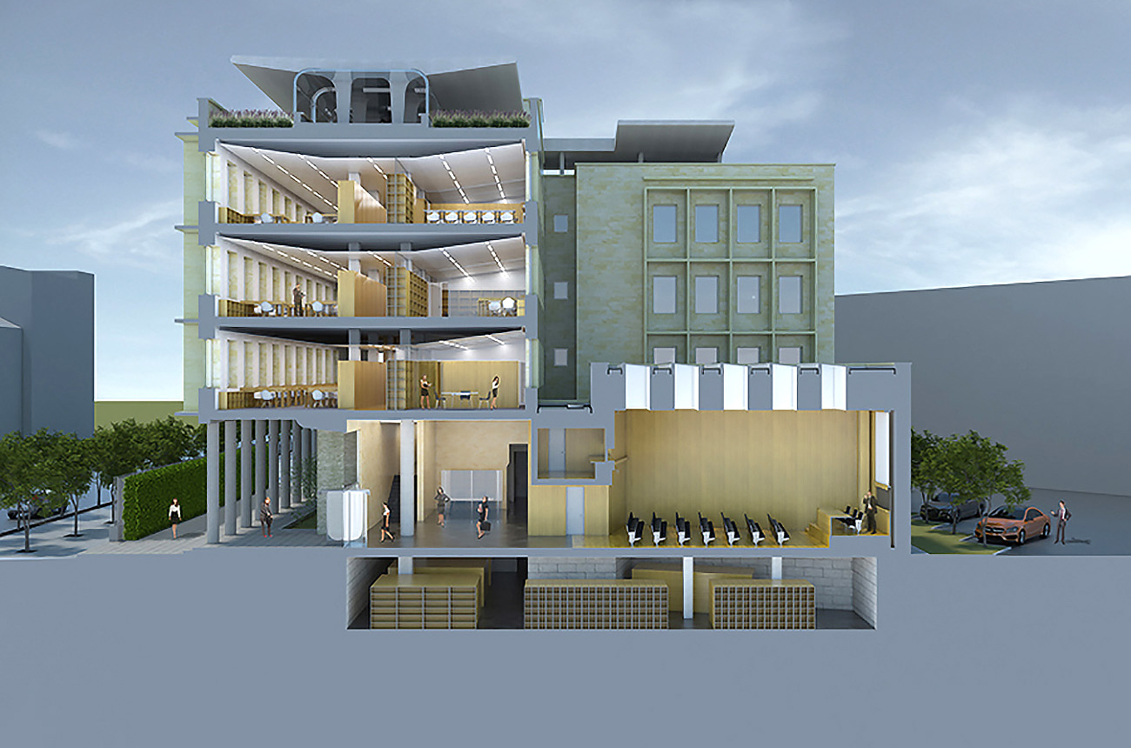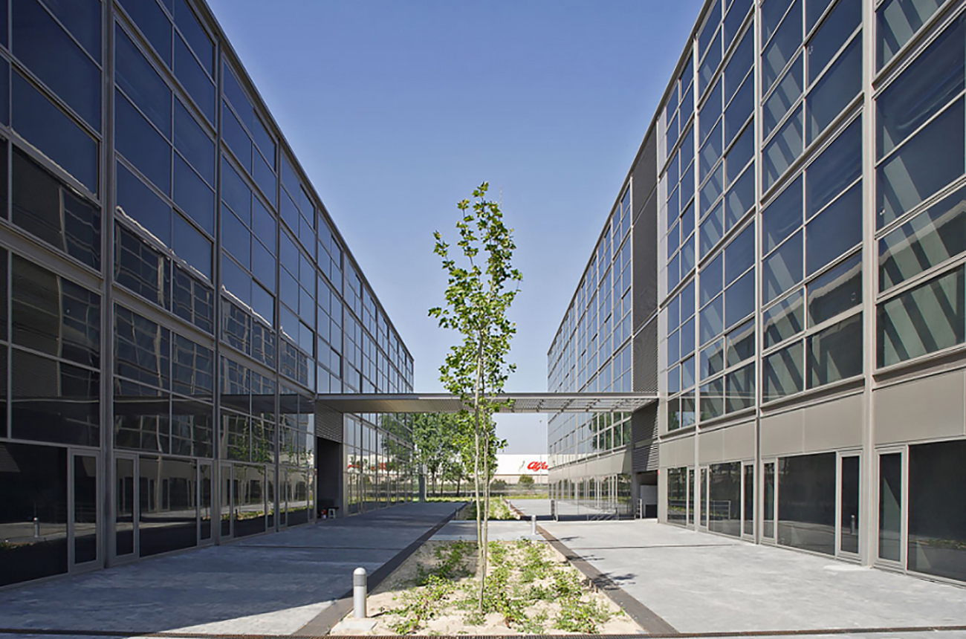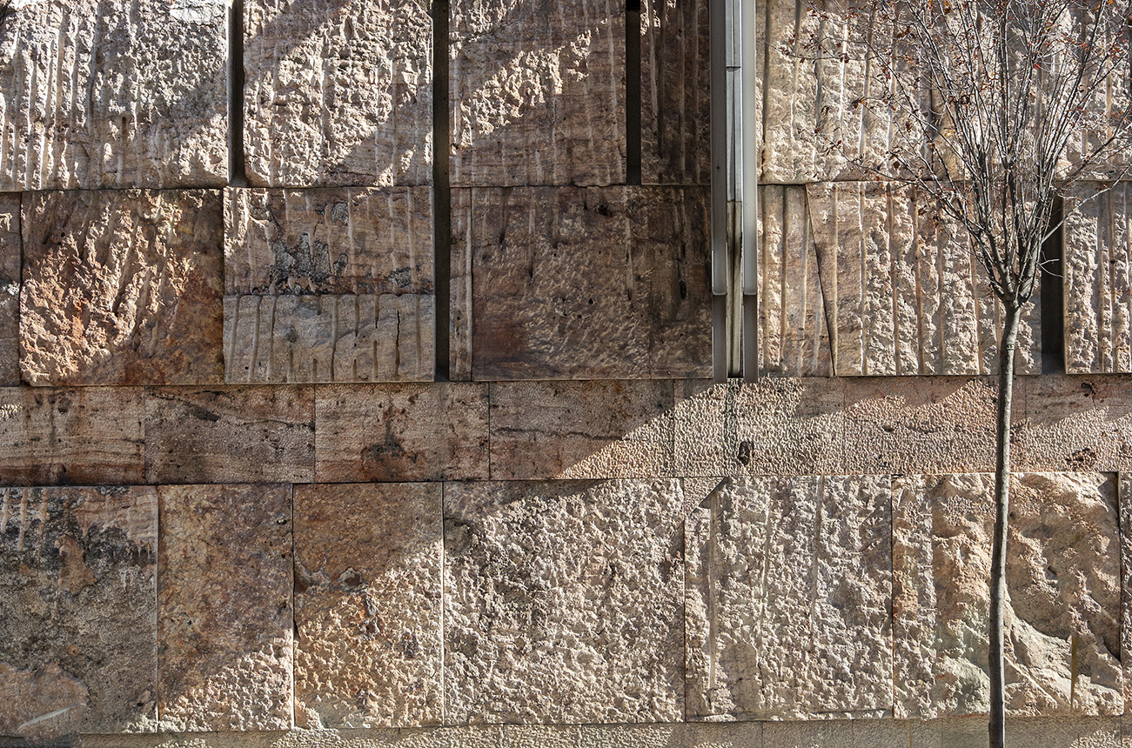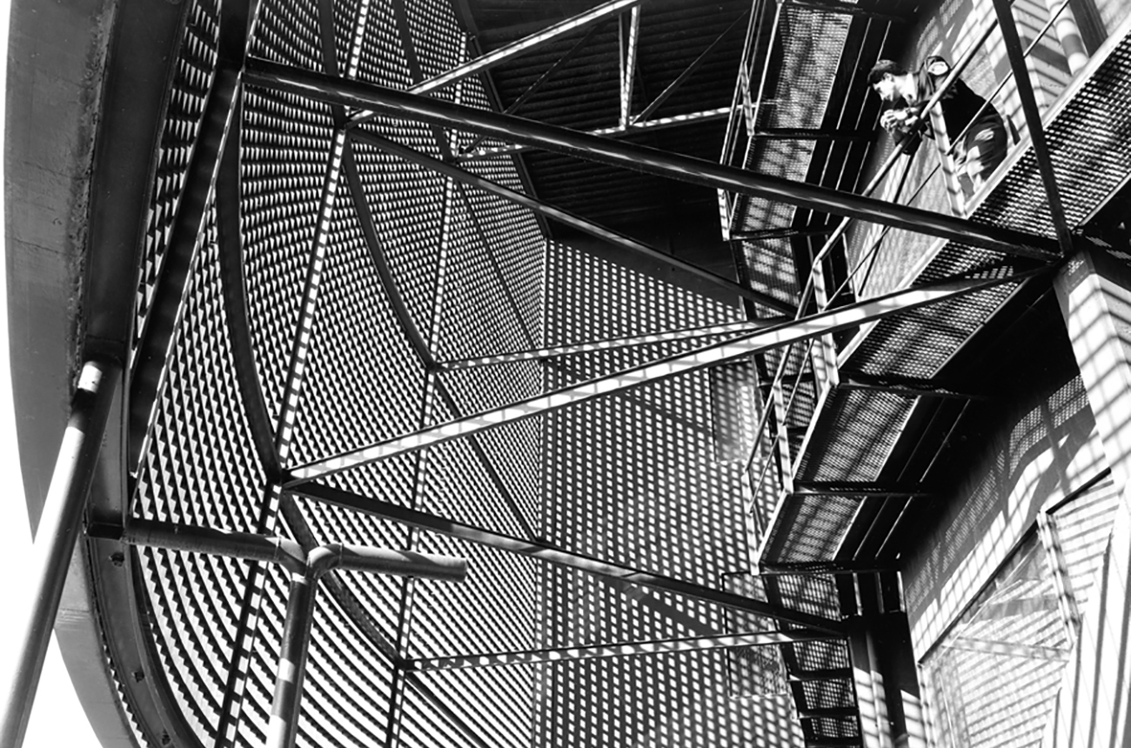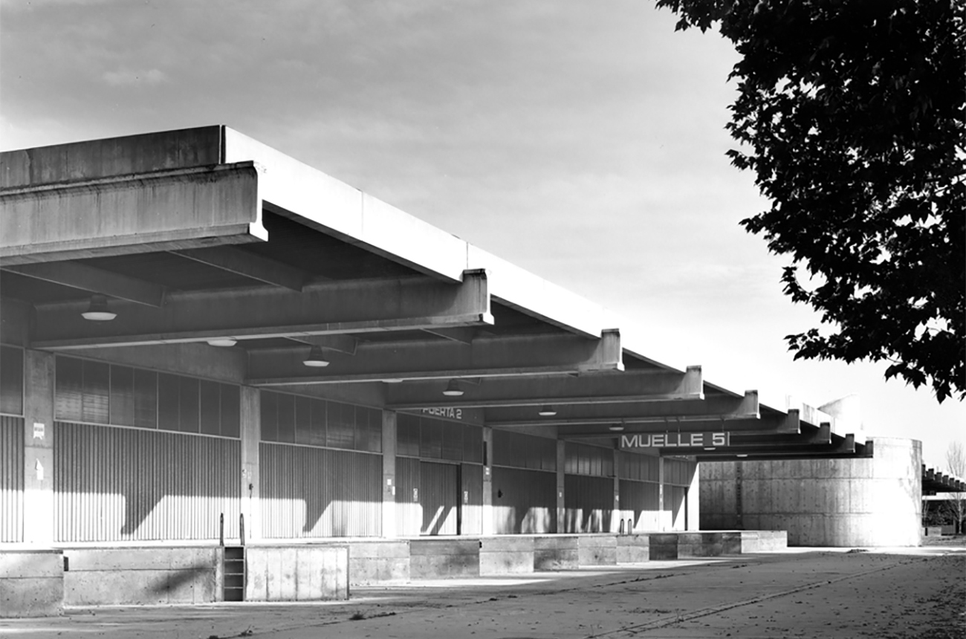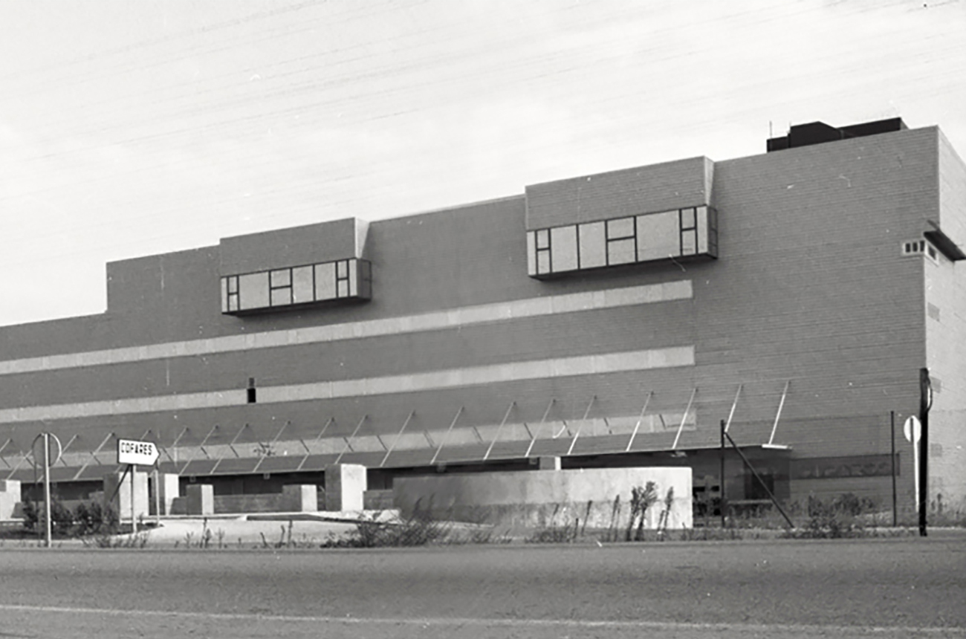
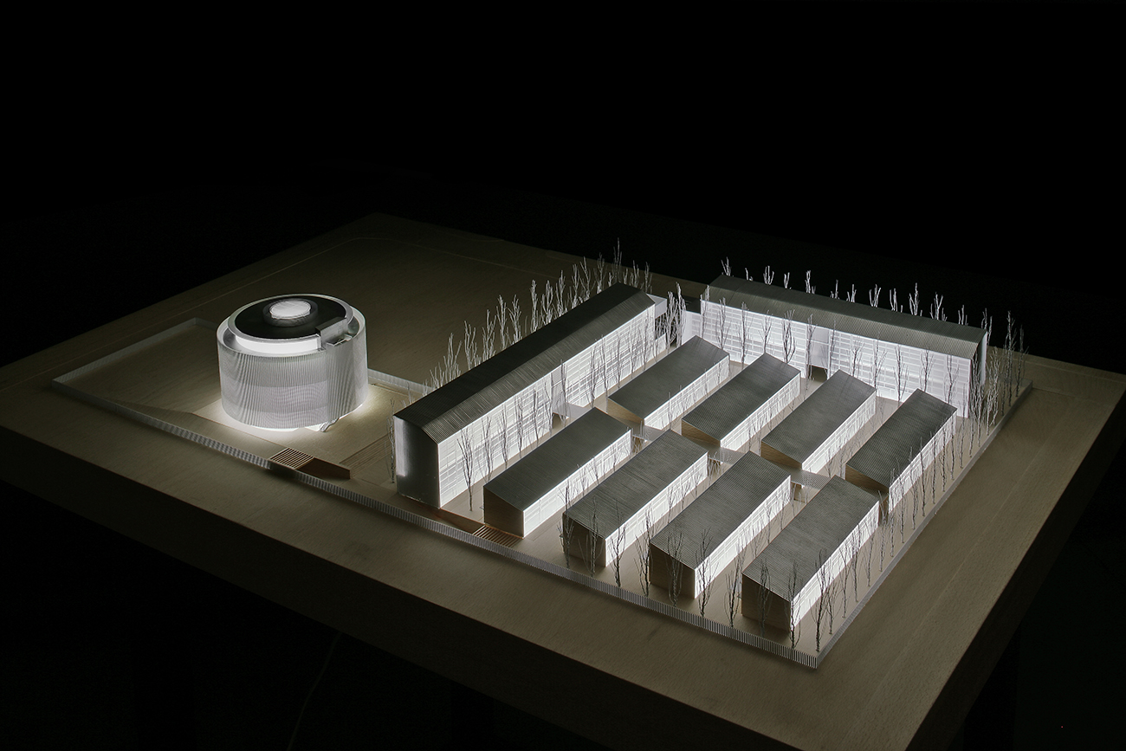
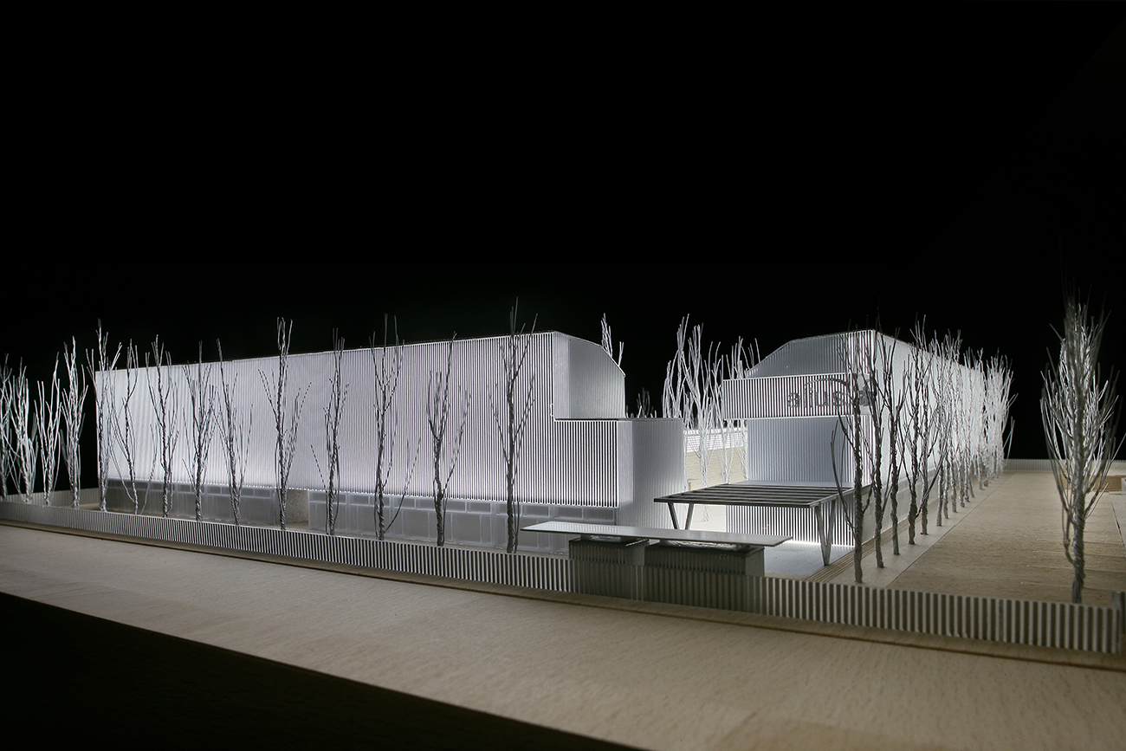
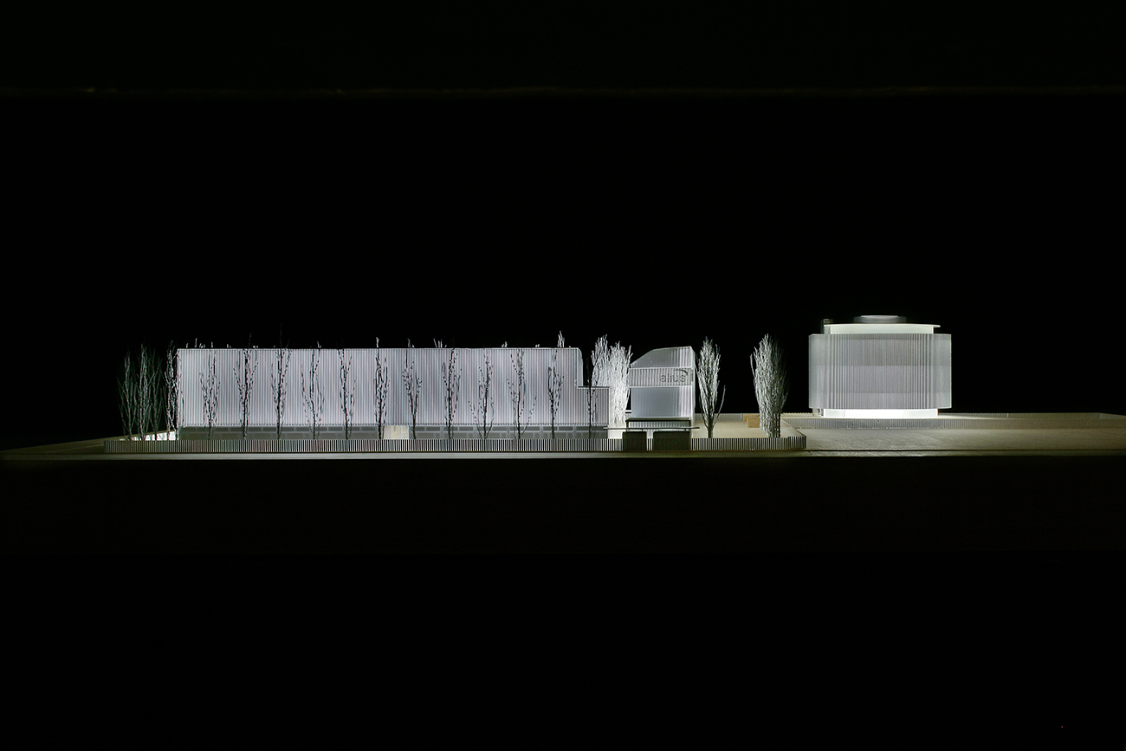
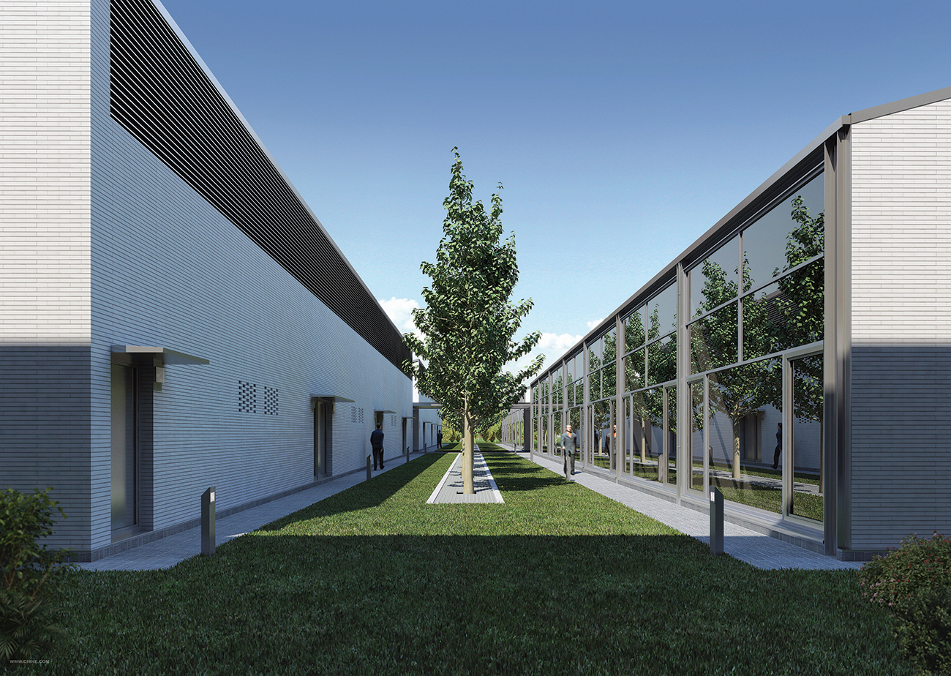
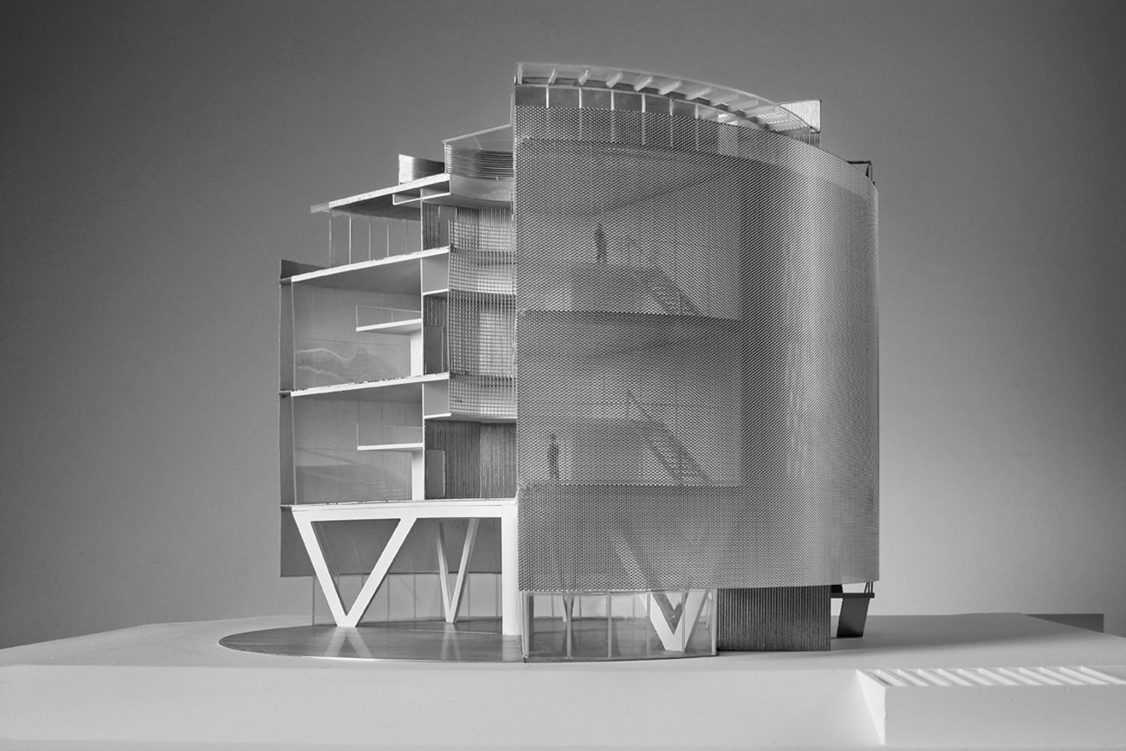
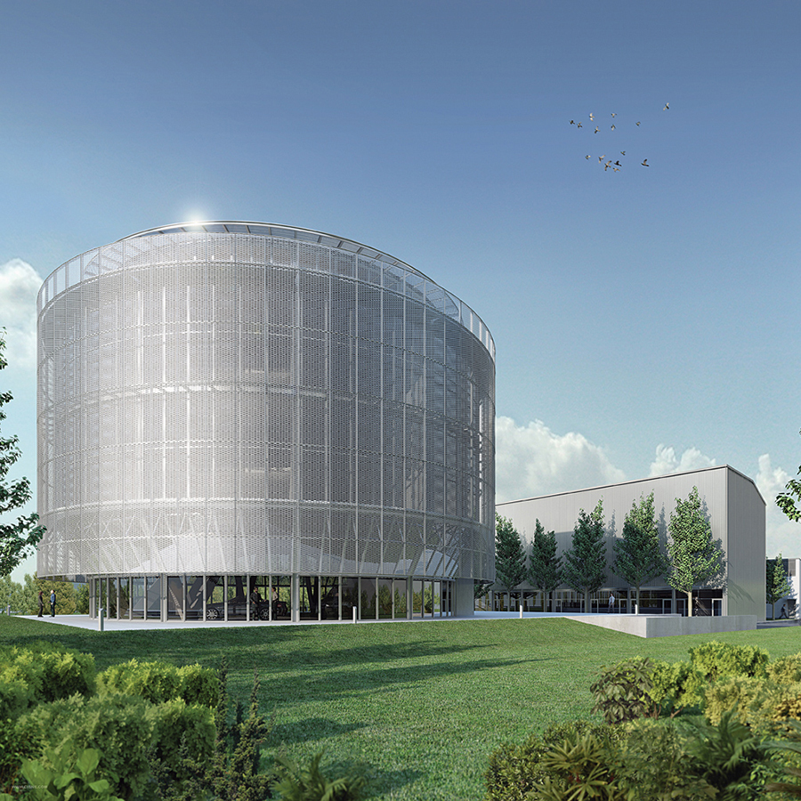
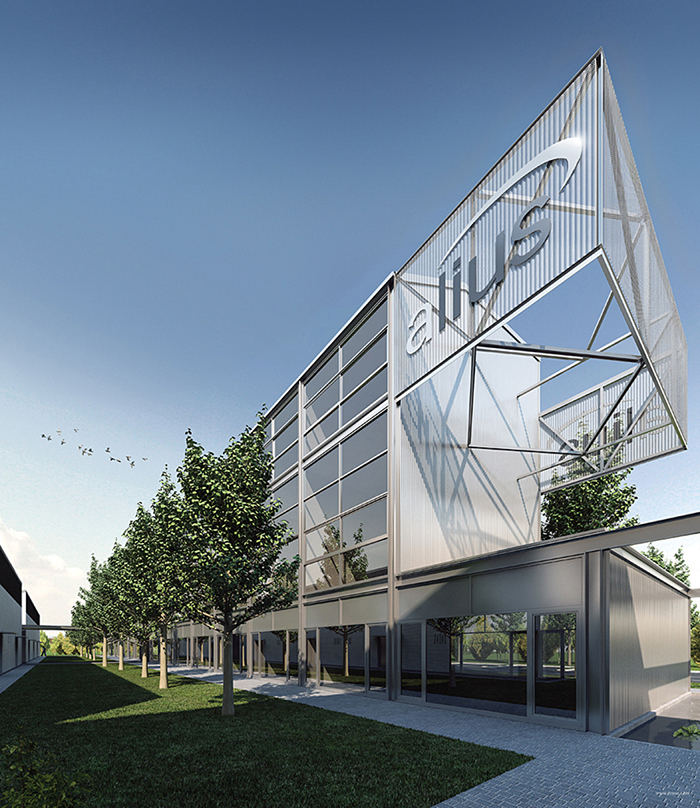
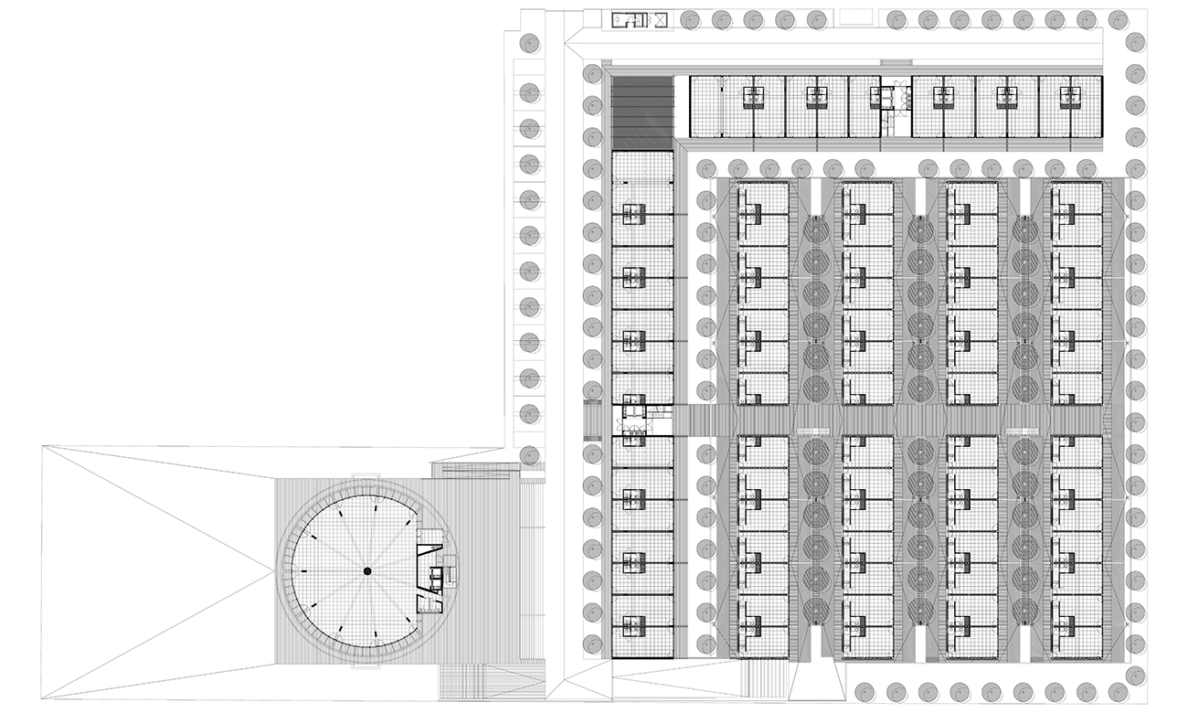

The main idea of the project was to develop a modular building within the given boundaries, a building isolated from its surroundings, but still provided with good orientation and open spaces oriented to the southern part of the plot.
Under the defined urban regulations, this modular building is disassembling and dividing, while creating spacious gardens at the same time.
The taller buildings are placed in an L-shape, perpendicularly to each other, while opening to the South and the gardens. Also, they are limiting the lower pavilions open to the free spaces of the neighbouring plots on the other side.
The circular building is situated on the northwestern part of the plot, facing the service road connected to the highway. It is separated from the rest of the building and its geometry is opposite of the rest of the orthogonal buildings. One’s attention is drawn by its presence, since it is standing right next to the highway, standing out as a landmark among other buildings that fill the landscape along the road.
Key facts
Year
2008
Client
Alius Henares S.L.
Architects
Olalquiaga Arquitectos S.L.P.
Location
Parcelas 5-6, polígono 116. Alcalá de Henares, Madrid
Purpose
Professional offices and commercial spaces
Built Area
10.495,00 m²
Collaborators
Architects: Javier Morales Luchena
Technical Architect: Leandro Núñez
Structural Engineers: Juan Carlos Salvá
Engineering: JG Ingeniería
3D Renderings: Cisne (Roberto Potenciano)
Model: Jesús Resino
Photography: Aurofoto (Federico López) Maquetas
Budget
7.050.400,00 Euros

