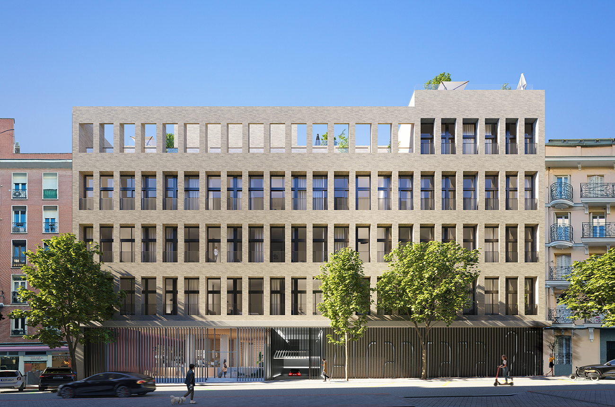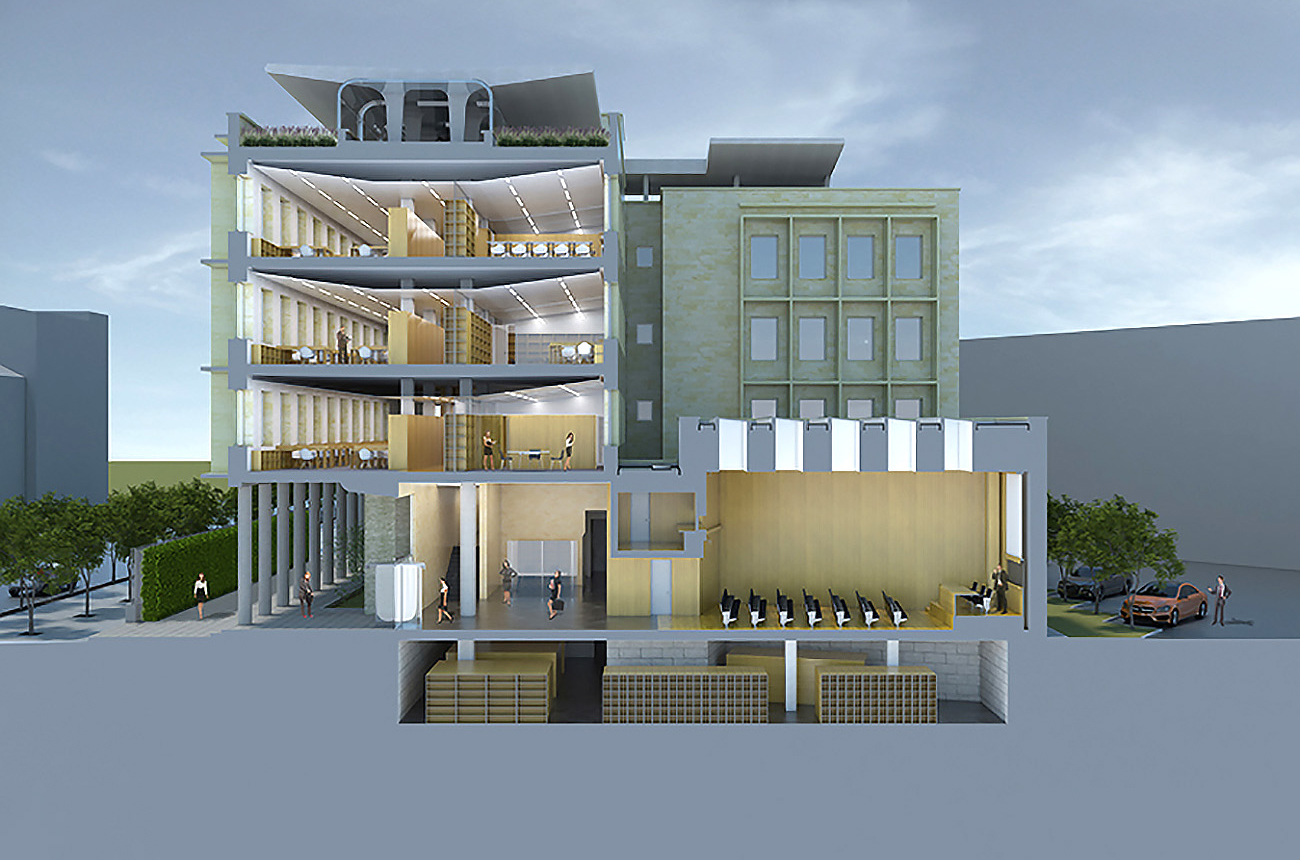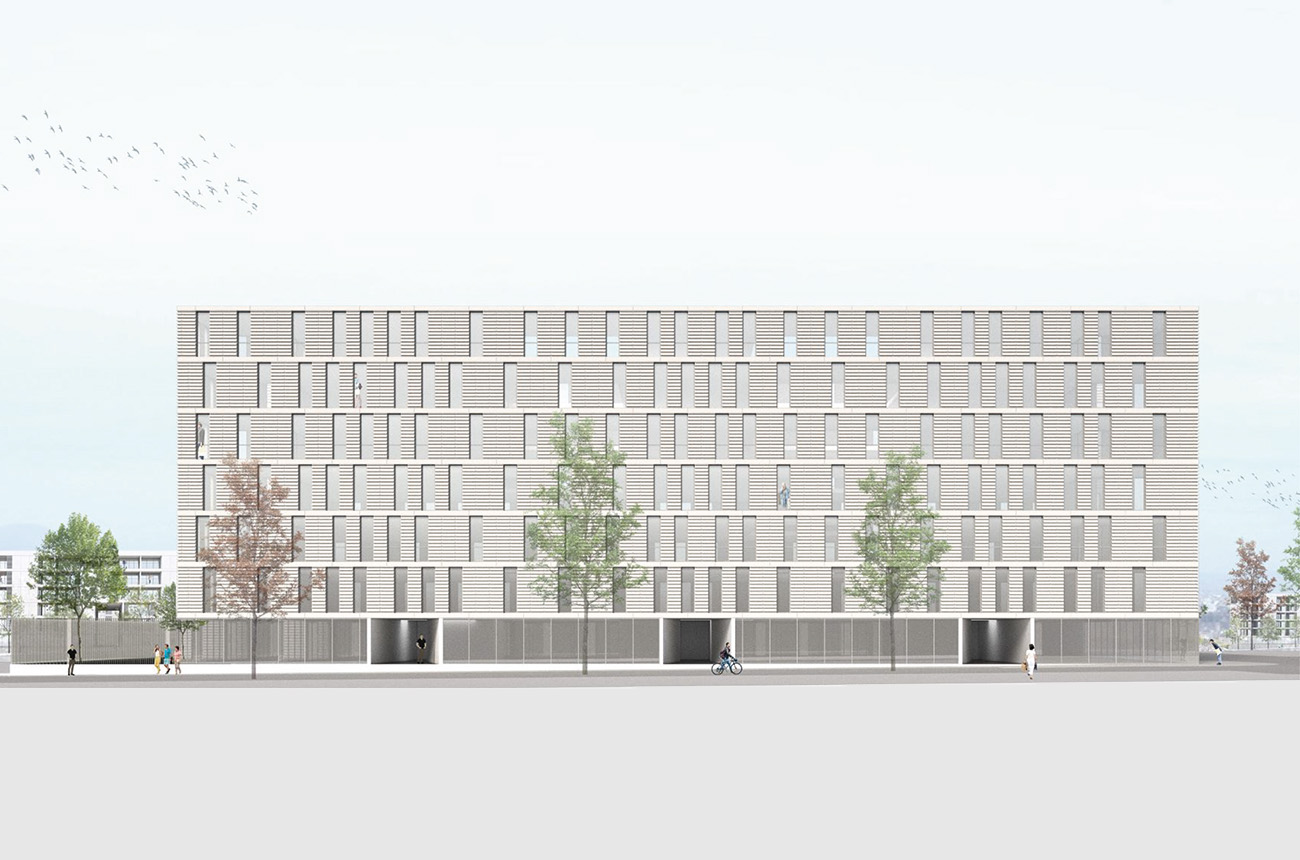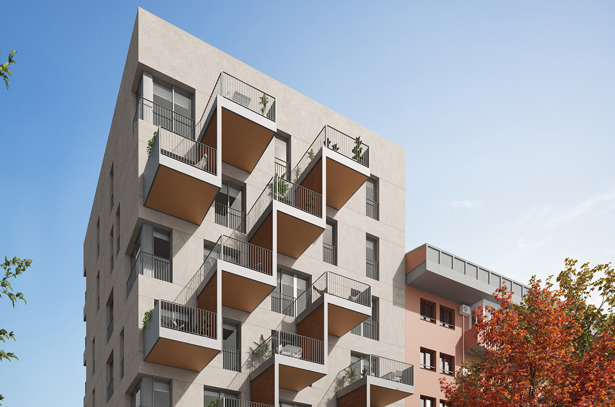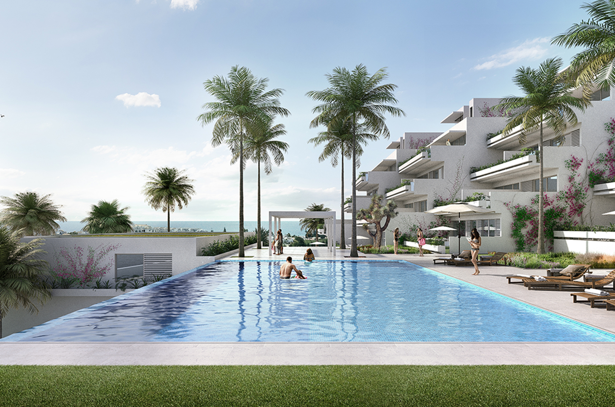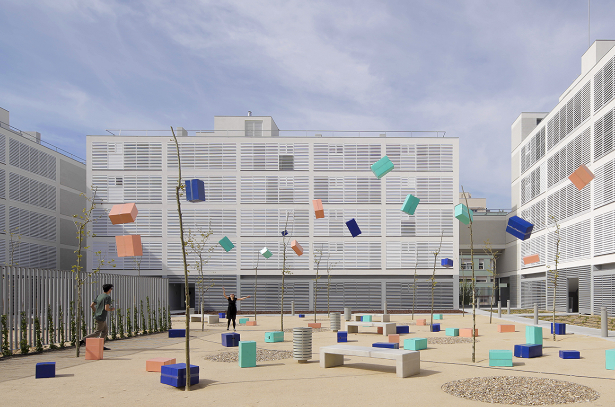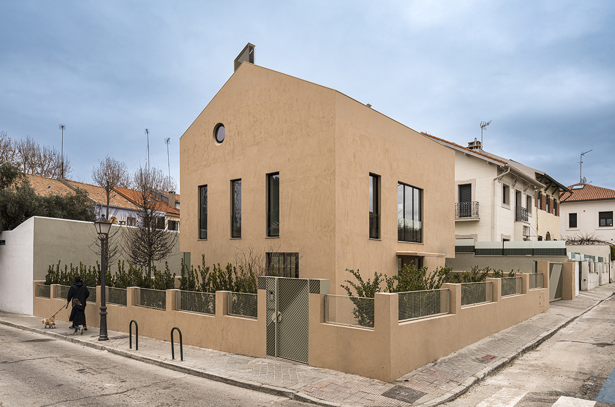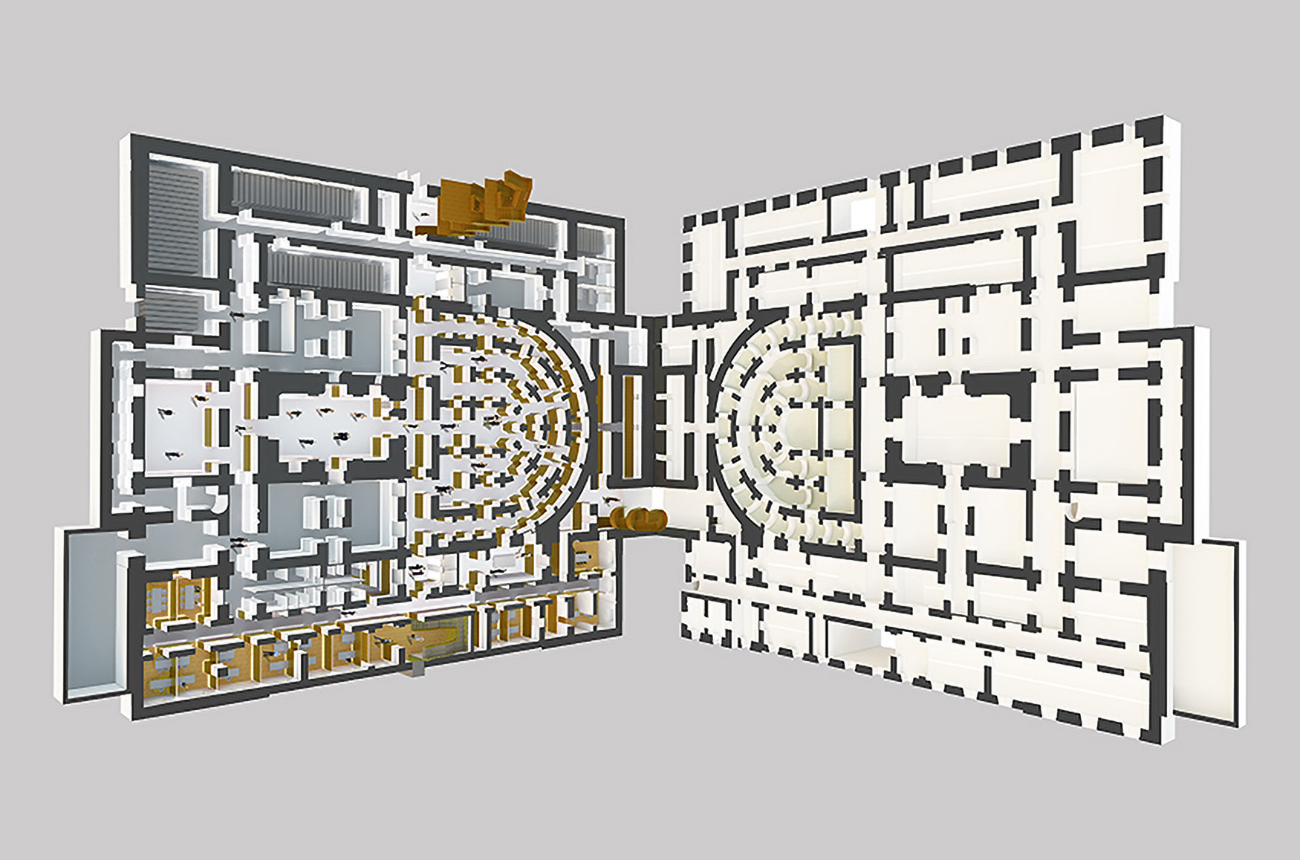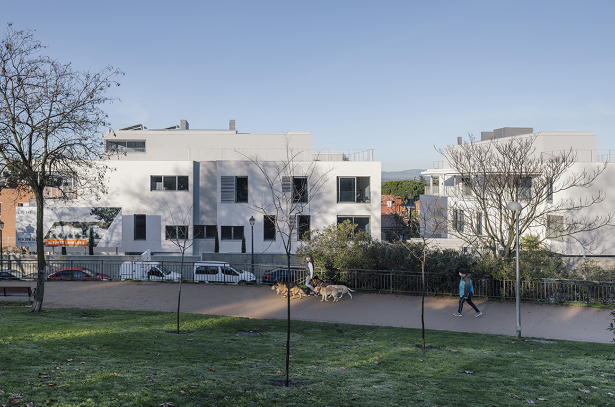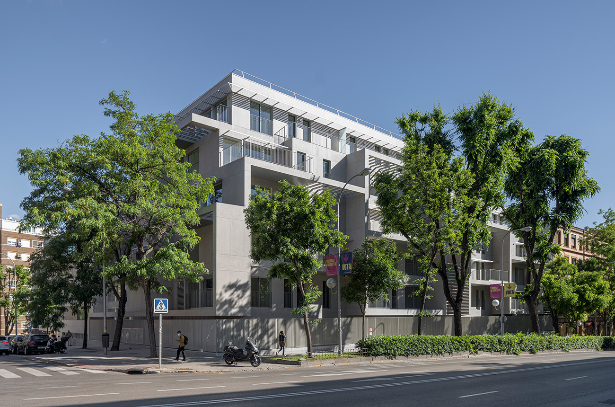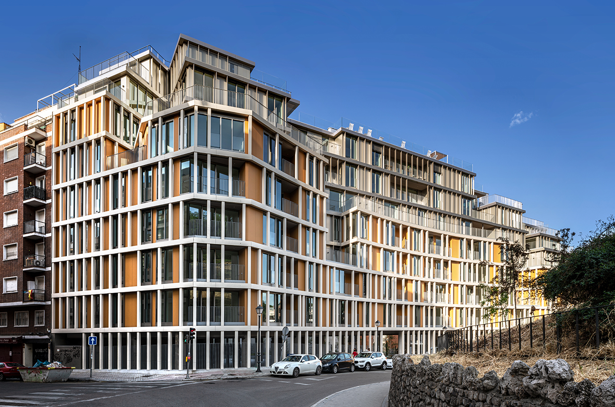
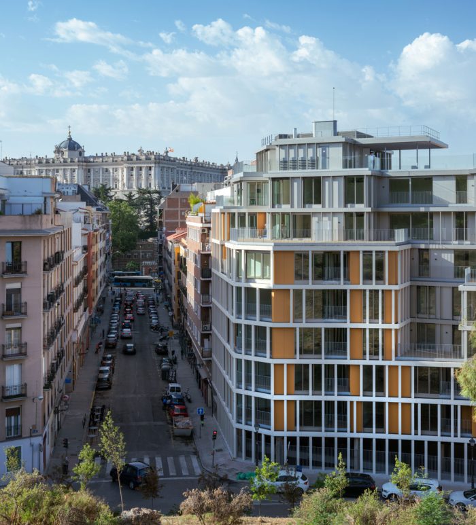
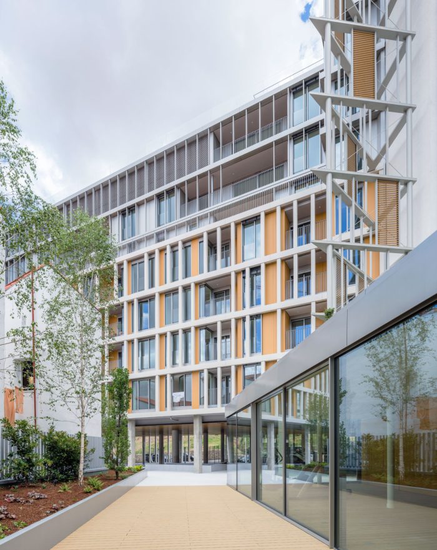
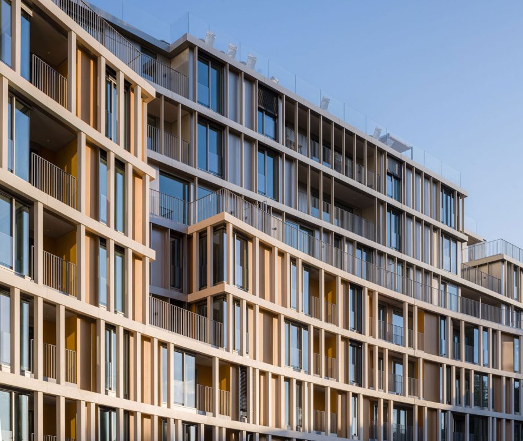
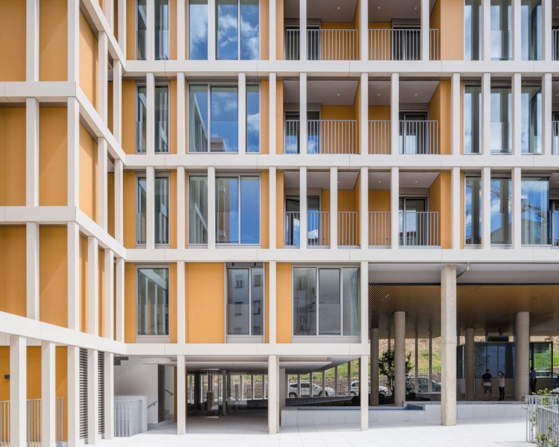
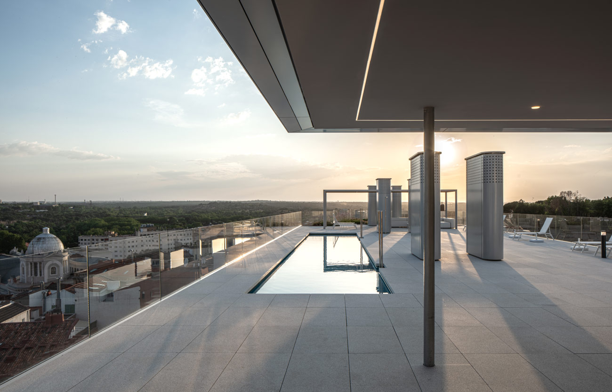
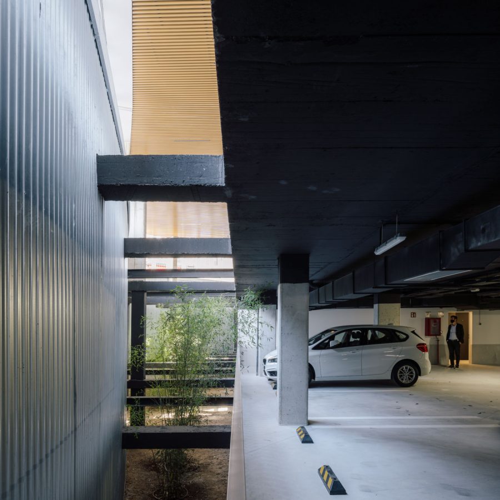
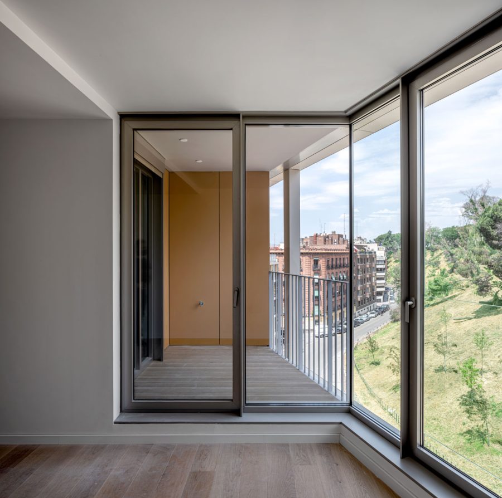
The project proposes a building in a privileged location between the Parque del Oeste – with its emblematic Templo de Debod – and the Royal Palace with its wonderful gardens. From a design perspective, the goal is to maximize the number of housing units with views of these points of interest.
Since the apartment views can be spectacular, an architectural solution is proposed taking advantage of the urban planning regulations, requiring the building to step down in height to block the party walls of the 8-story building located on Arriaza Street. Therefore, the building consists of two main bodies that interlace. One is aligned with the official urban alignment and steps down to blend with the heights of the buildings on Calle Irún, and the second one is gradually stepping back from the first to minimize its visual impact from the street and adapts to the varying heights of the neighboring party walls.
Furthermore, the building will have 70% of its units facing the Parque del Oeste and 12% with views of the Royal Palace. Only 18% of the apartments lack views of the park or the palace. Although special care has been taken to provide the inner courtyard with a special atmosphere and generous natural lighting and ventilation. The depth of the plot has been reduced to widening the courtyard by 4 meters, increasing its size from 552 m² to nearly 1000,0 m². This spacious, elegant garden courtyard features white birch trees and geometric hedges.
This courtyard also serves as a backdrop of light and nature for the ground-floor portico, where the entrance is located on the central axis of Irún Street. The decision was made to leave the ground floor free of both commercial and residential uses, creating a porticoed space as permitted by regulations without consuming buildable area. The ground floor is dedicated solely to common areas, making it a truly luxurious entrance with large spaces and unique elements: a driveway resembling the classical grand residential buildings of Madrid, a spacious portico that functions as a grand open lobby, a significant sculpture or art installation to convey an air of distinction from the moment of entry, and a stepped fountain providing the comfort of trickling water and the beauty of its reflections.
The exterior volumetry is subtly adapted to the street alignment and the stepping of adjacent buildings. This stepped effect is achieved through openings that conceal these setbacks: two of them on the facade facing Calle Irún, and one on each of the facades facing Calle Arriaza and Calle Estanislao Figueras. The top of the building consists of a series of stepped prism volumes that adapt to the attics and cornices of neighboring buildings. The exterior volume is complemented by a barrier of vegetation facing the inner courtyard, concealing the stark and unadorned party wall of the eight-story building. The courtyards of the latter building are respected and replicated with the same dimensions towards our building to allow for the proper lighting and ventilation of the neighboring houses.
Key facts
Year
2017
Client
Global Incahuasi S.L.U.
Architects
Olalquiaga Arquitectos S.L.P.
Location
C/ Irún, 15. 28008, Madrid. España
Purpose
Residential, Apartment Building
Built Area
9.747,00 m²
Collaborators
Architects: Javier Morales Luchena, Sara García Romero, Borja Pérez de Villar Ramos, Alejandro González Santos
Technical Architect: Enrique Martínez
Structural Engineers: MECANISMO, Diseño y Cálculo de Estructuras, S.L.
Engineering: PROTEYCO
3D Renderings: Fran Mateos
Photography: Miguel de Guzmán, Jesús Granada
Budget
10.995.257,14 €

