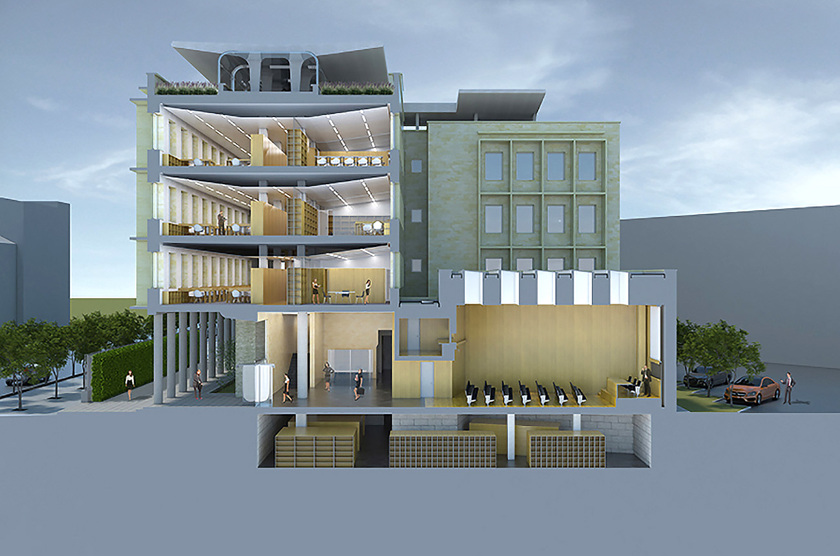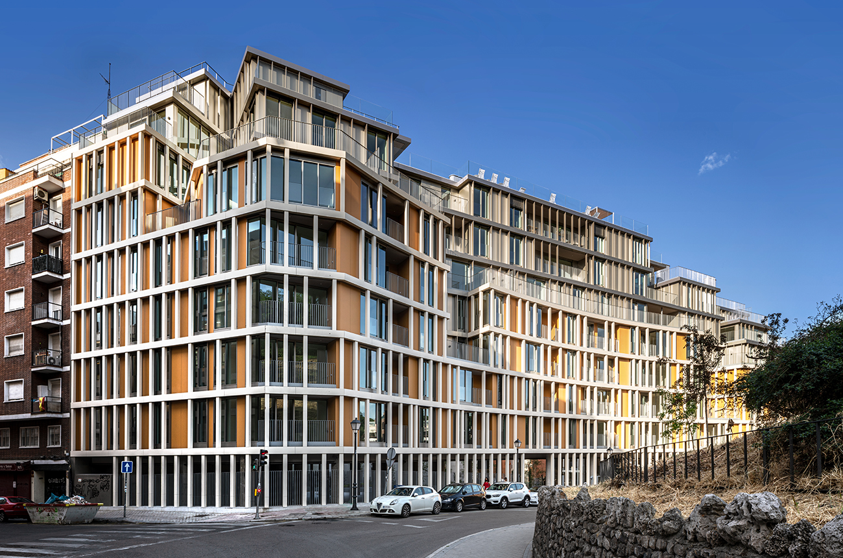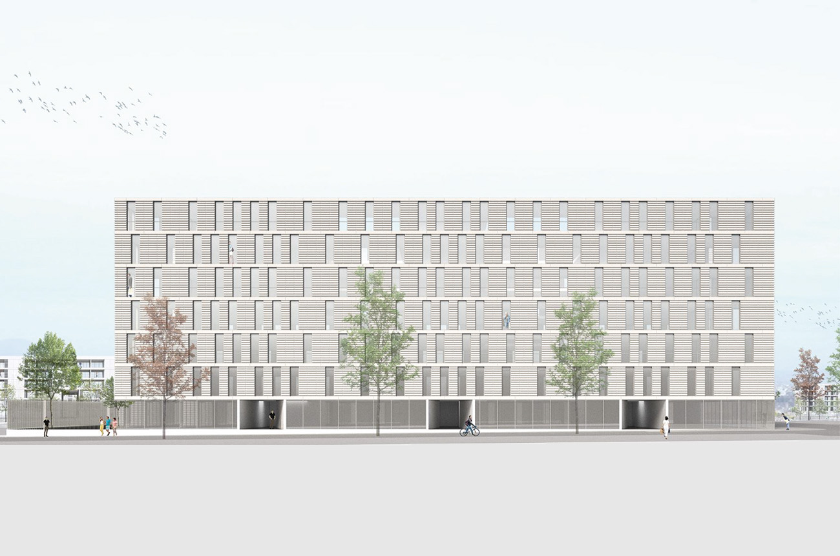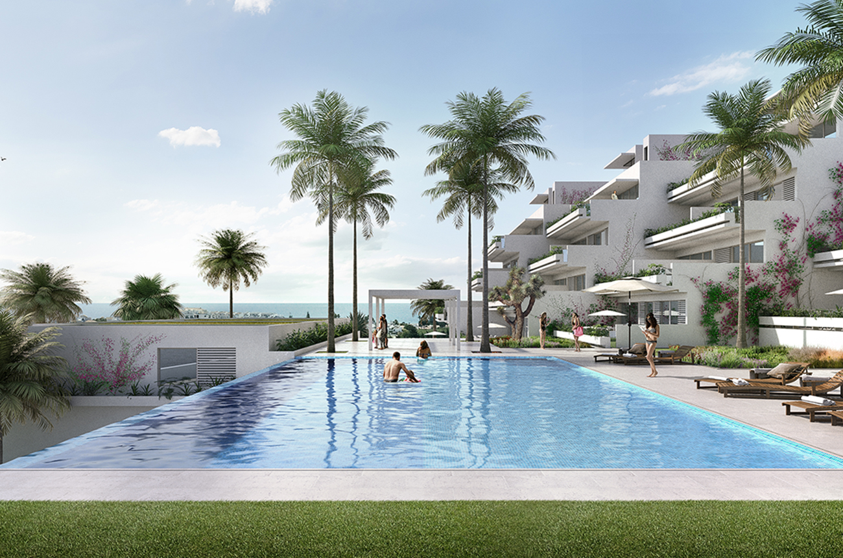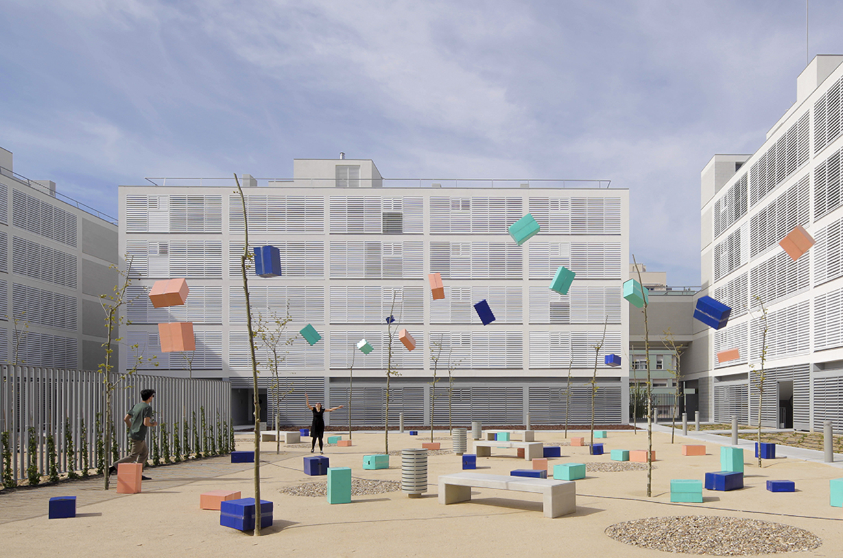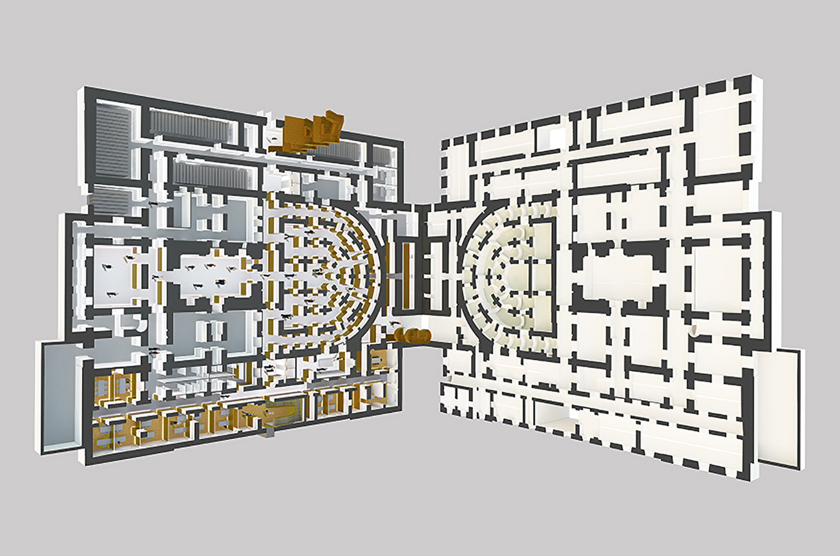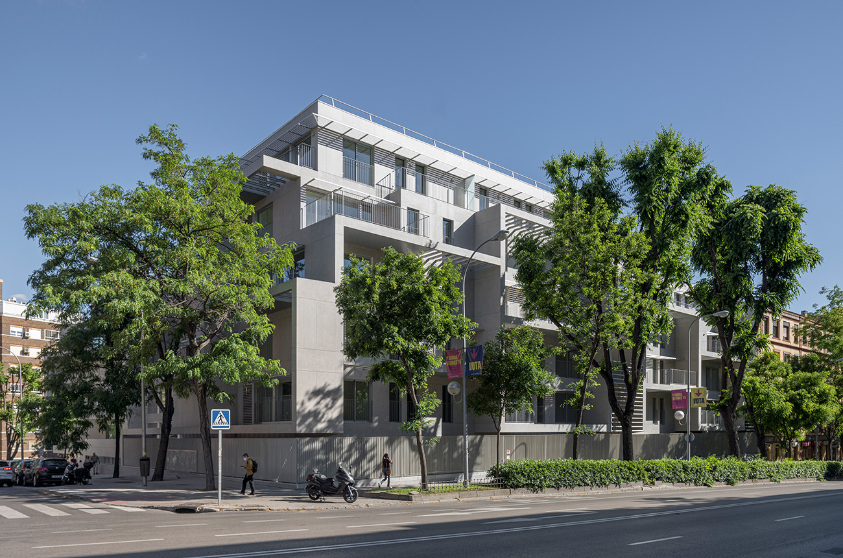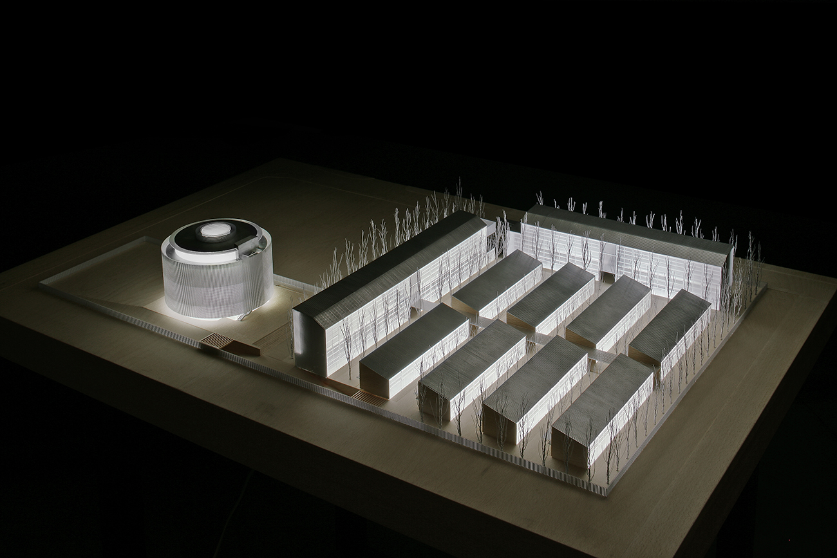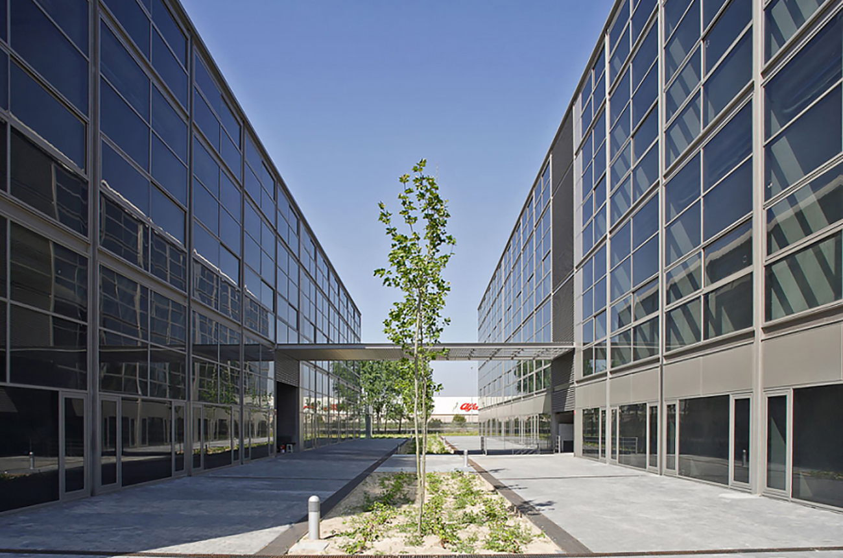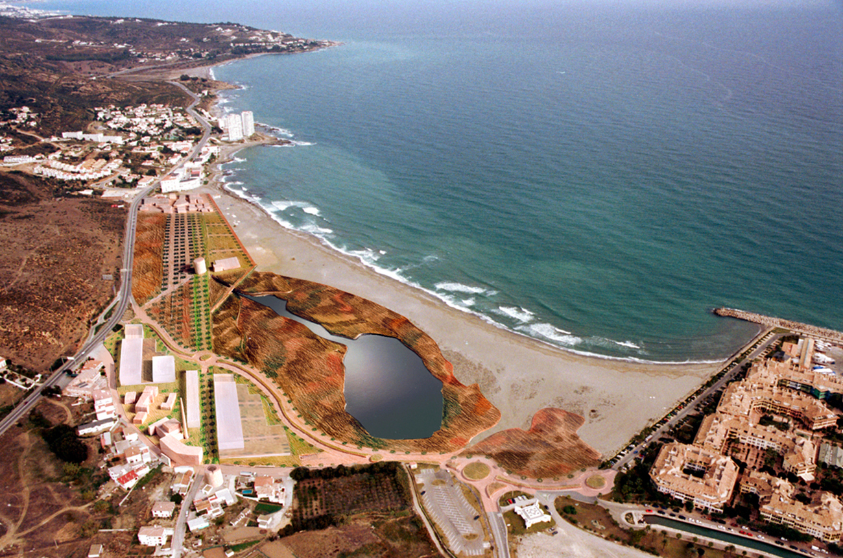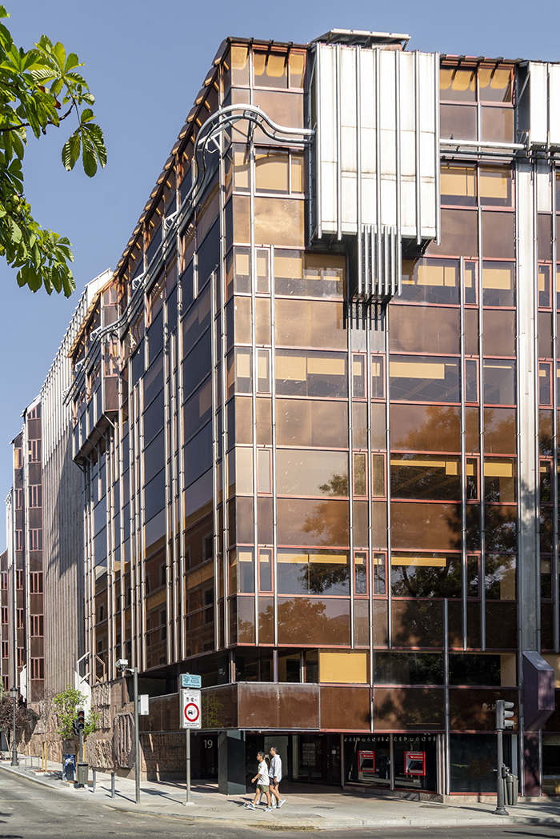
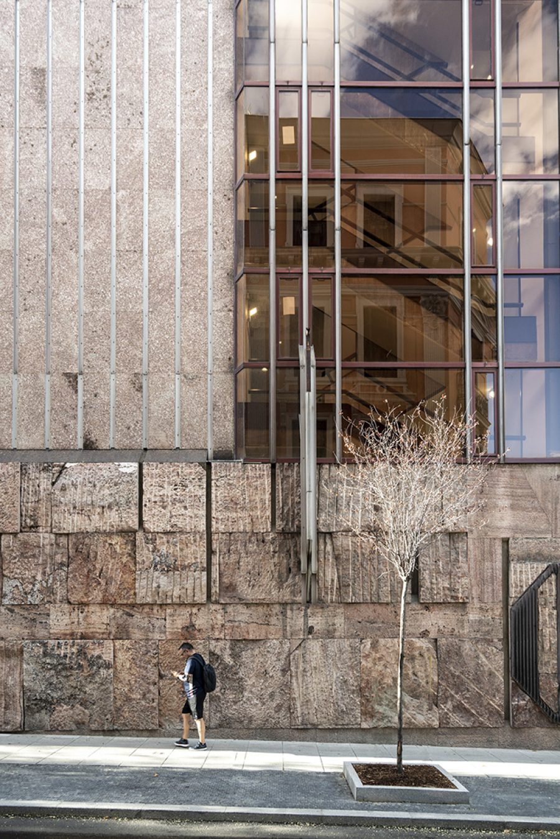
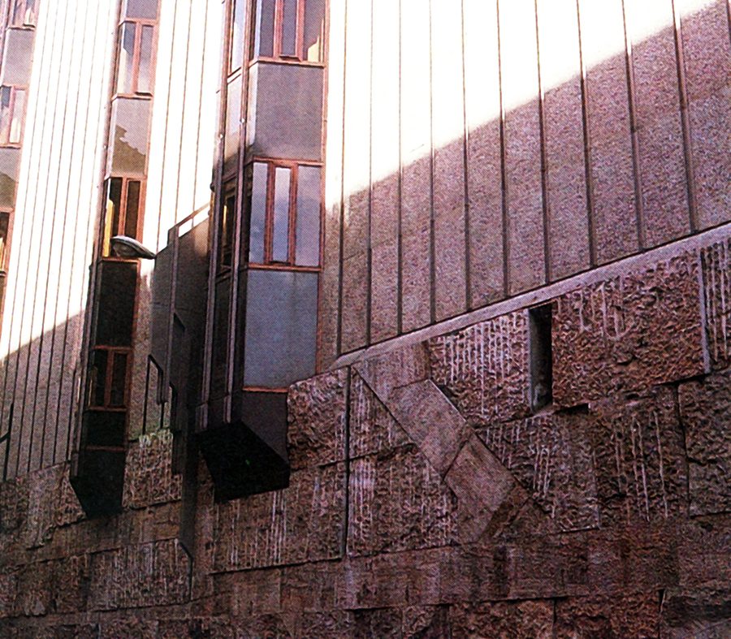
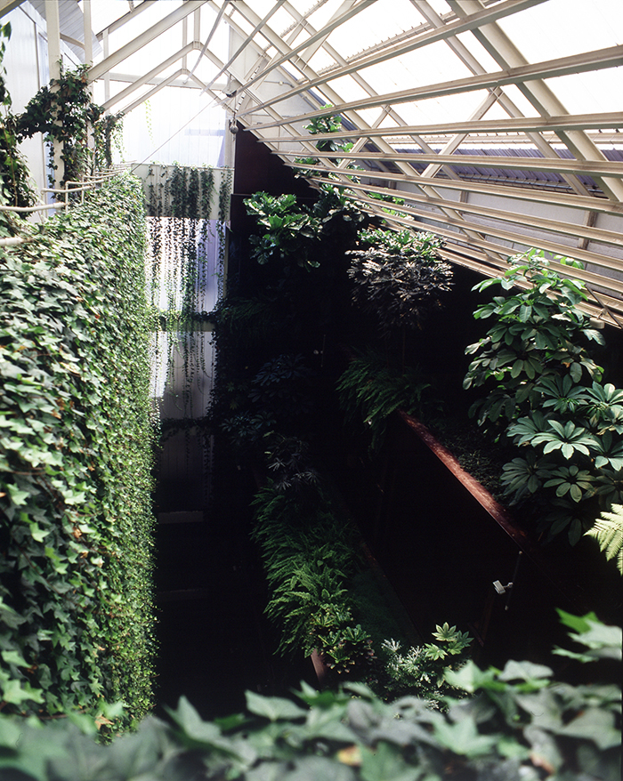
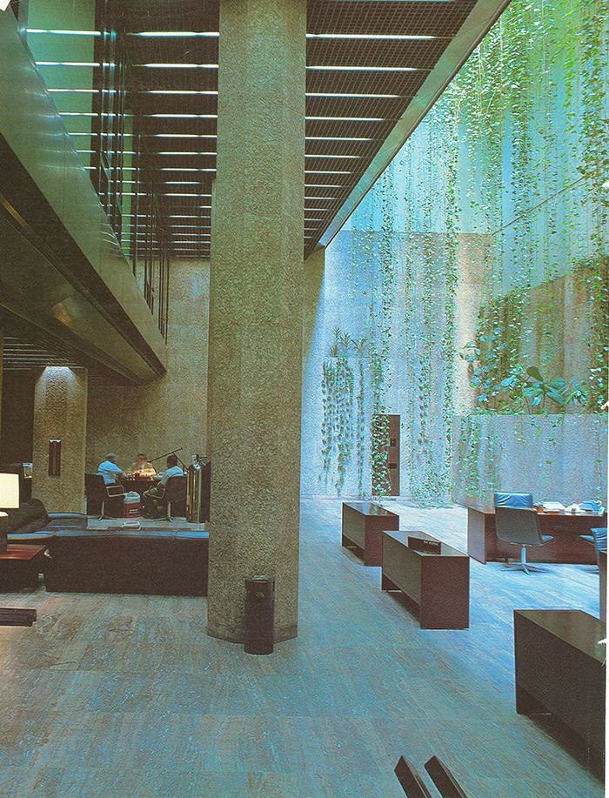
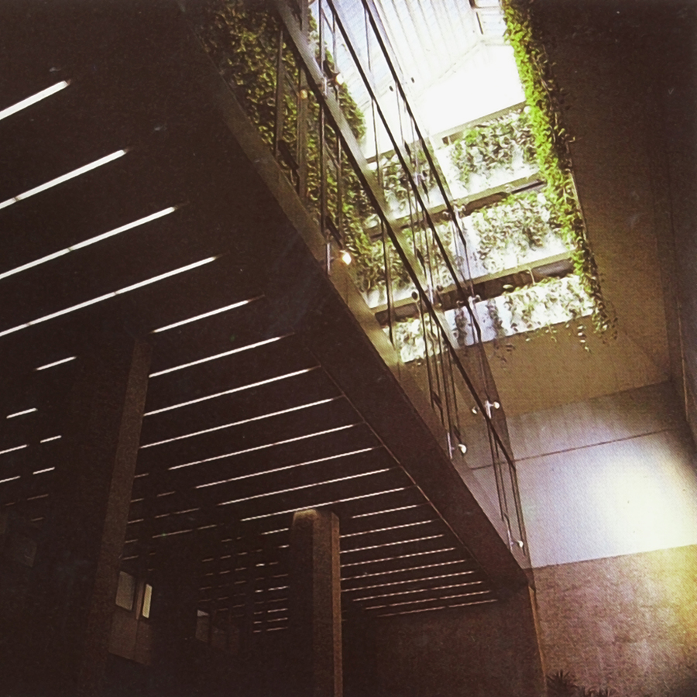
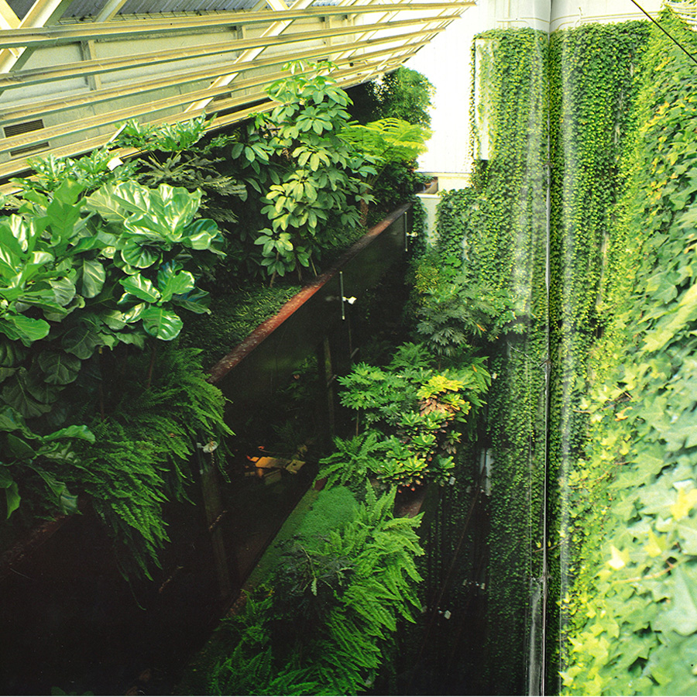
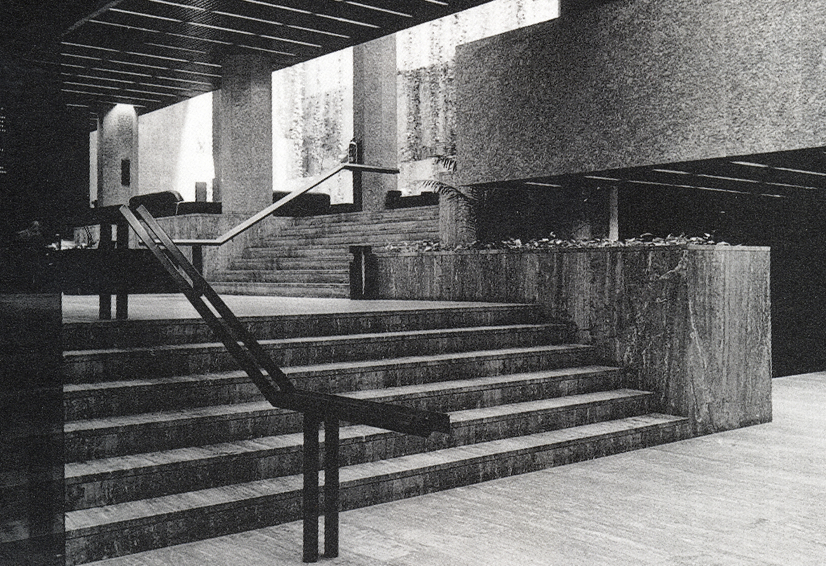
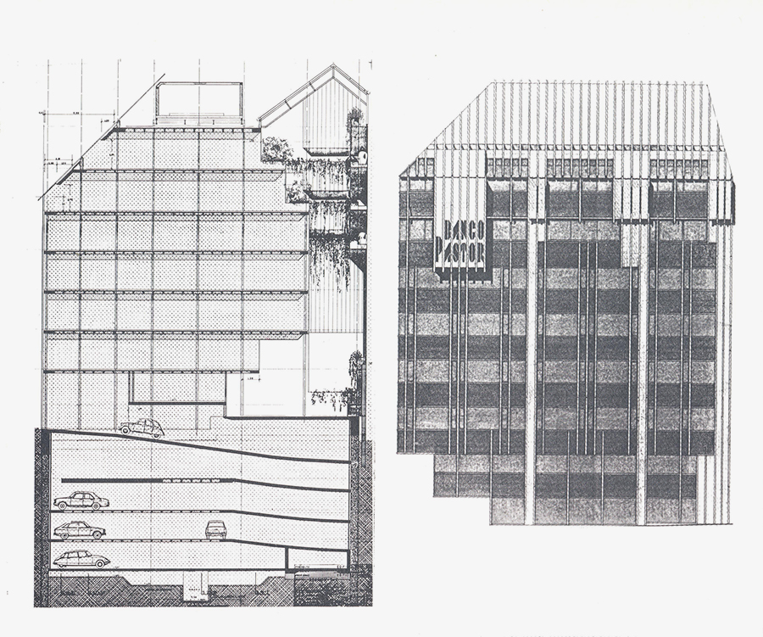
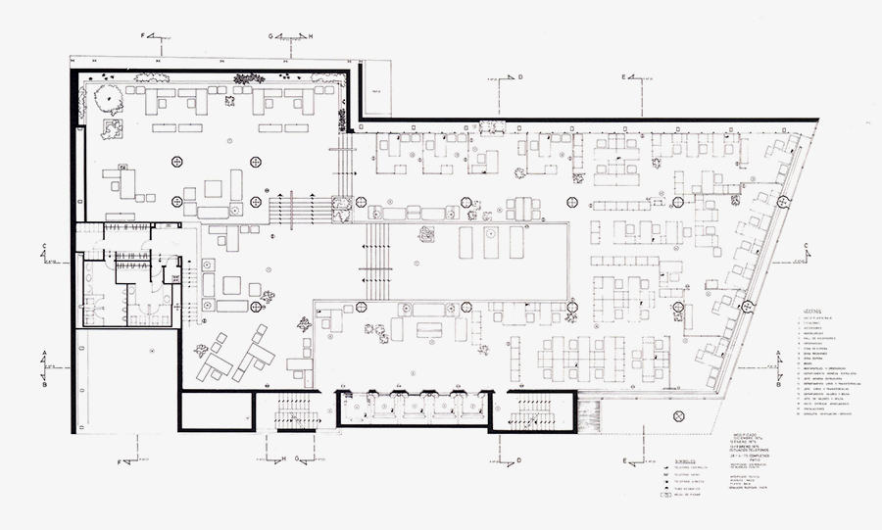
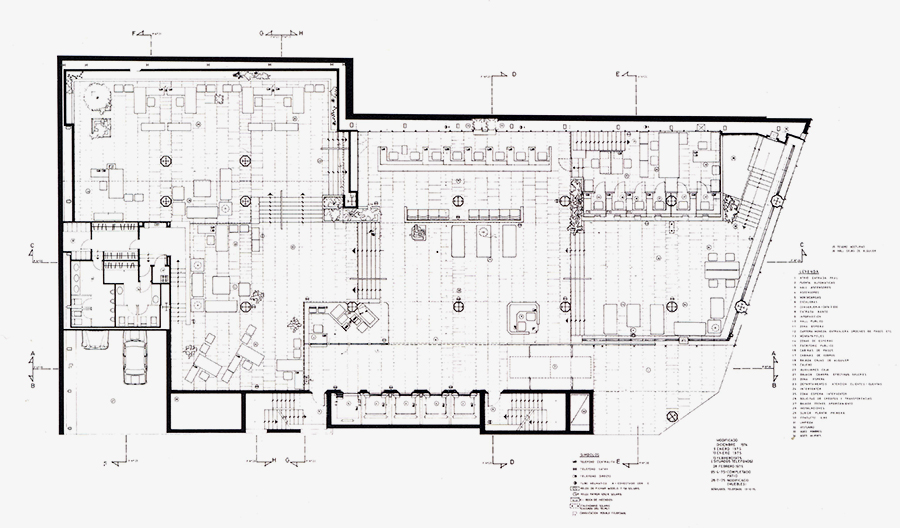
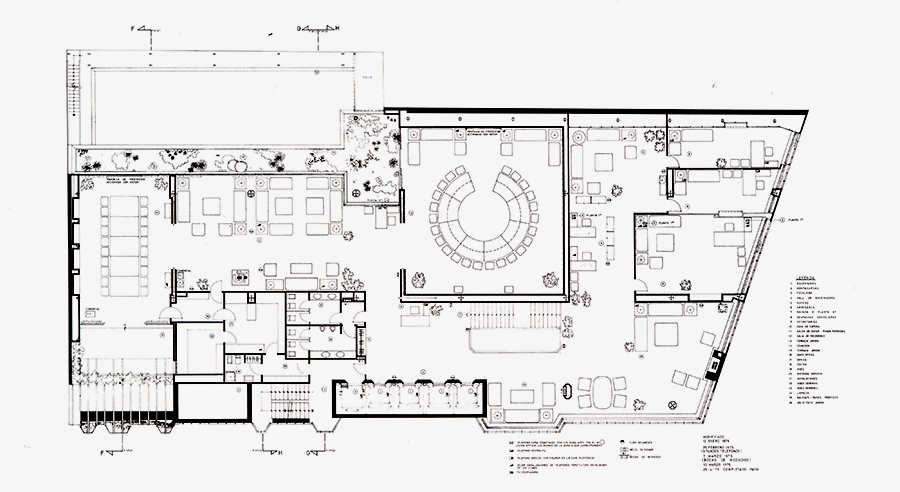
The headquarters of the Pastor Bank is located at the Paseo de Recoletos in Madrid. It is an area of historical conservation. The intention was to assimilate to the area by the colours and the form of the building. The building opens itself to the Paseo de Recoletos through a particular curtain wall. On the other hand, it mostly closes itself to the small, noisy Prim Street on the South. Again, it opens itself to the interior patio created above the public patio. Because of this, the communication and service centres are located next to the Prim Street, which is why the facade facing that street is covered in stone and has small traditional openings.
The interior facade opens onto the patio, which contains its own landscape with green plants and a skylight above. Los tres cerramientos correspondientes a distintas aperturas resultan muy elaborados y complejos y están realizados en aluminio anodizado en tonos gris y rosa, lunas parasol color rosa y piedra entonada en estos colores. La cubierta ofrece una gran continuidad con el cerramiento, presentando un alero de lunas transparentes.
El edificio consta de siete plantas sobre la calle; dos están situadas bajo la cubierta, existiendo además cuatro sótanos. En la planta baja se sitúa el patio de operaciones abierto al patio interior y provisto de una entreplanta. La fachada a la calle de Prim, igual que otras edificaciones de la calle, dispone de un zócalo de piedra realizado con elementos existentes y técnica de collage. Las instalaciones se colocan bajo cubierta y los aparcamientos en las plantas de sótanos.
Key facts
Year
1976
Client
Banco Pastor
Architects
José Antonio Corrales, Ramón Vázquez Molezún, Gerardo Salvador Molezún y Rafael Olalquiaga Soriano
Location
Paseo de la Castellana esquina c/ de Prim, Madrid, España
Purpose
Offices
Built Area
9.900,00 m²
Collaborators
Technical Architects: Jacobo Conde y César Yuste.
Structural Engineers: Javier Rui Wamba, Ingeniero de Caminos. ESTEYCO
Engineering: Aguilera Ingenieros

