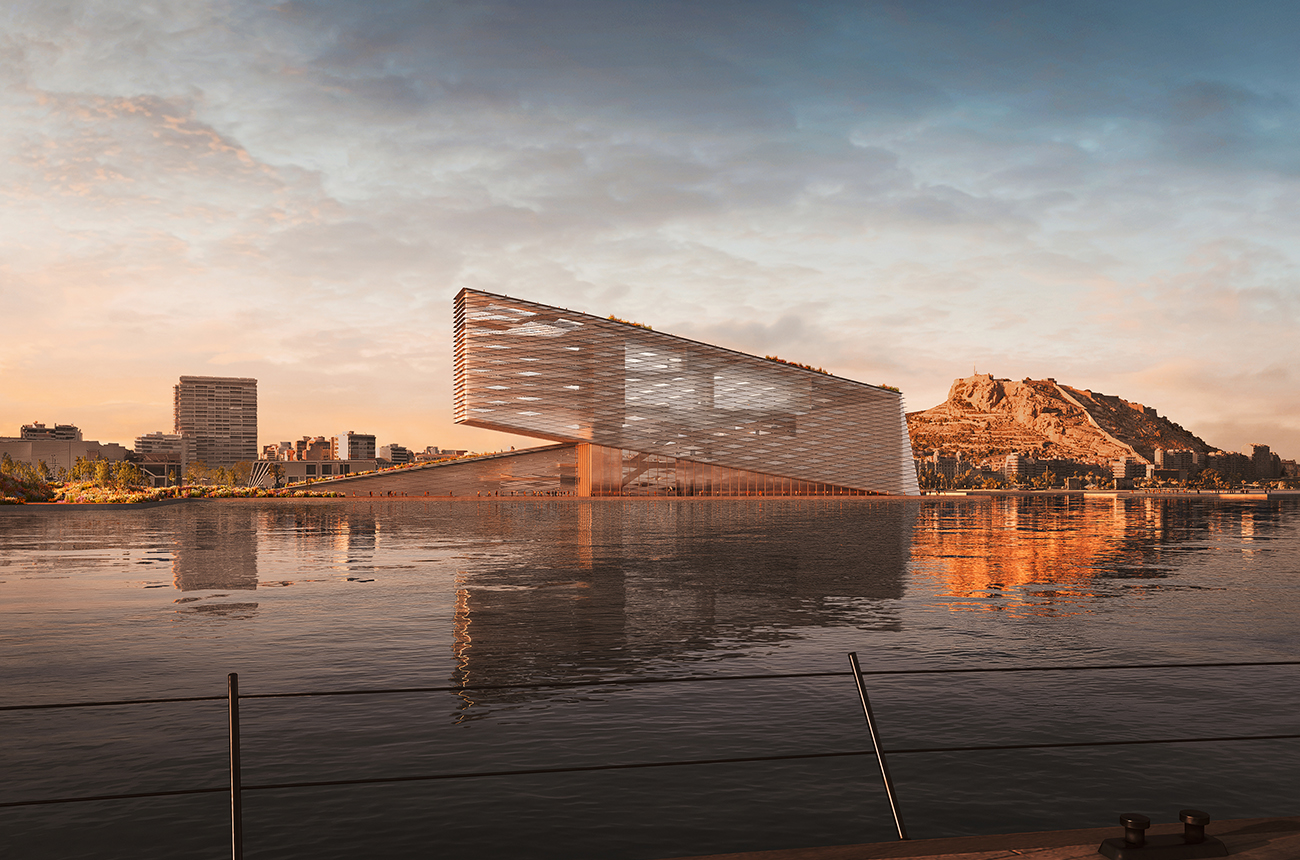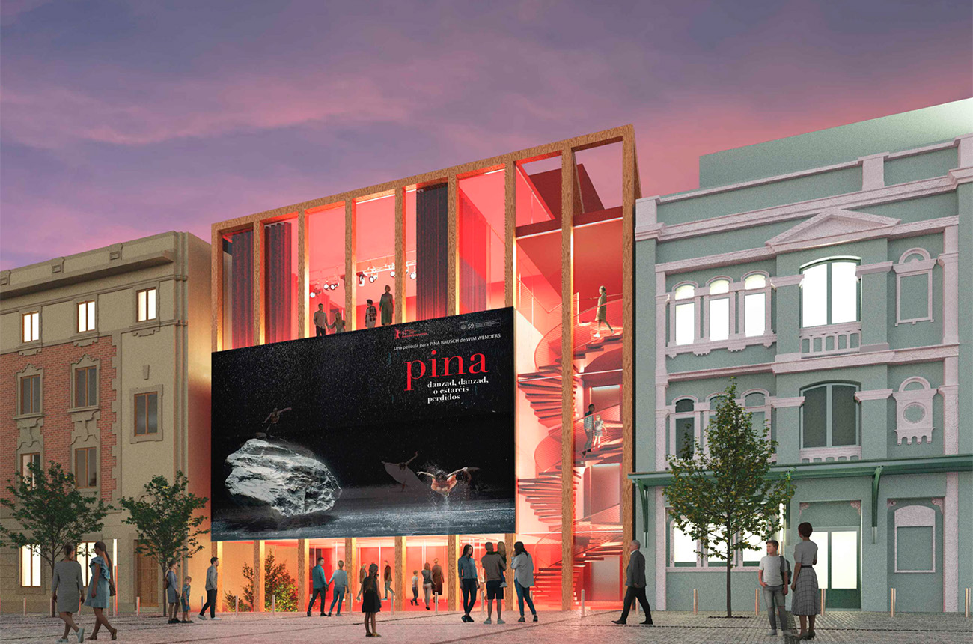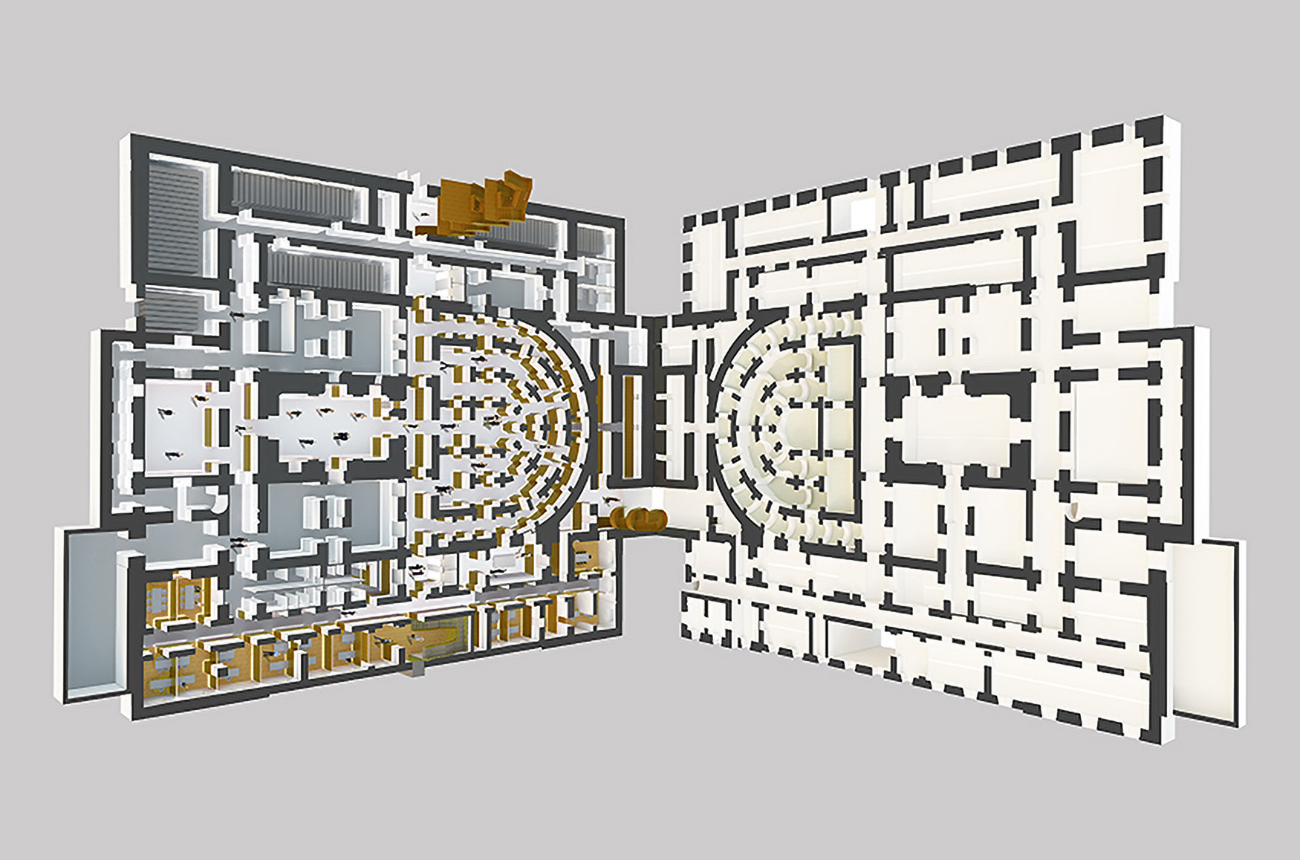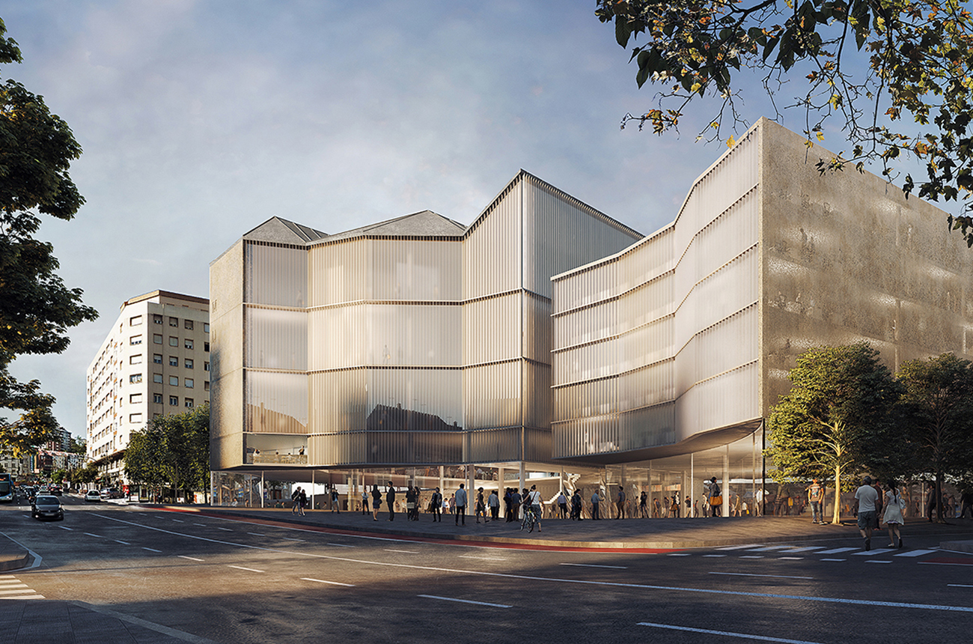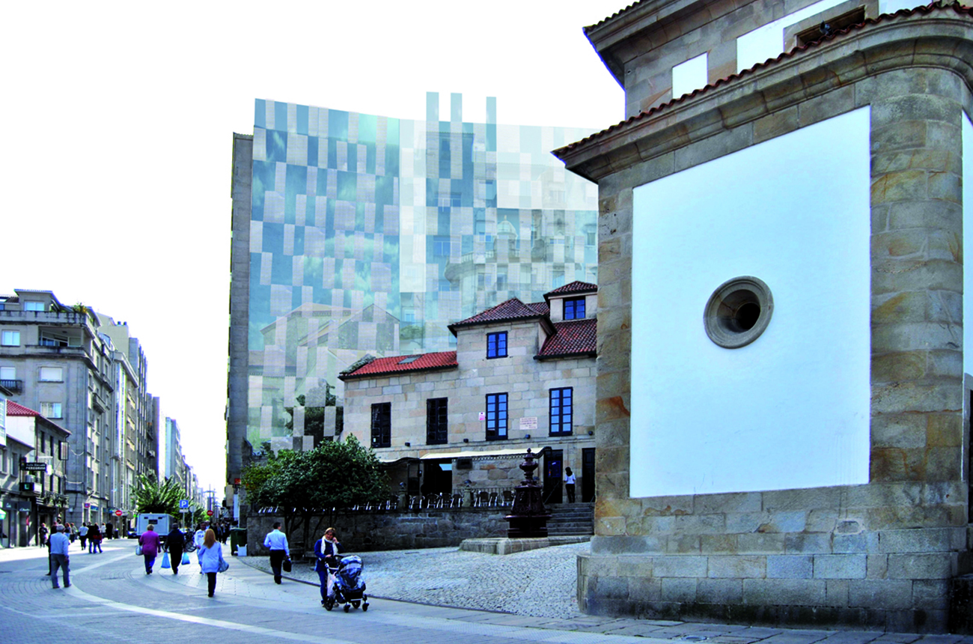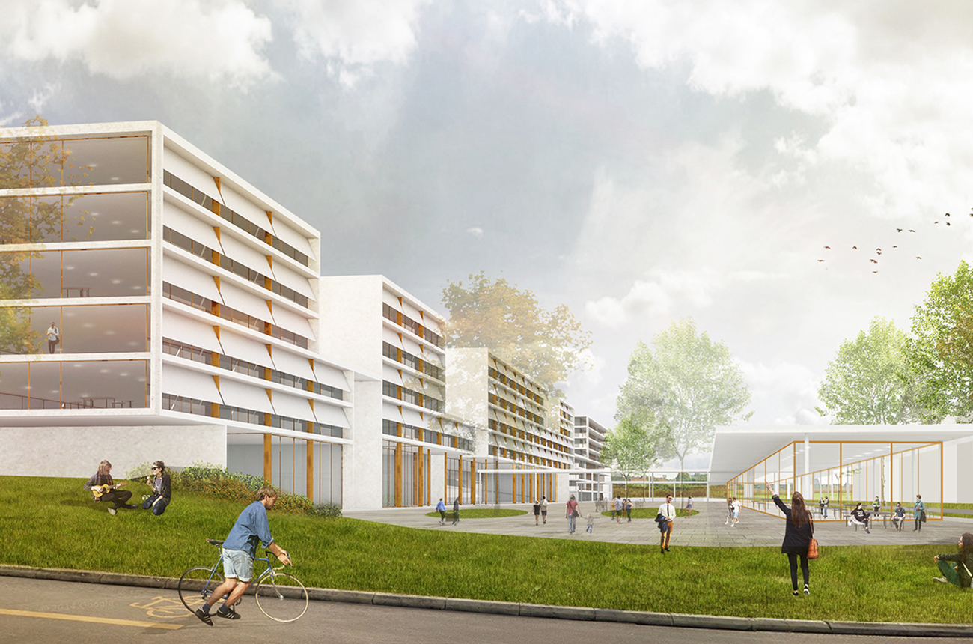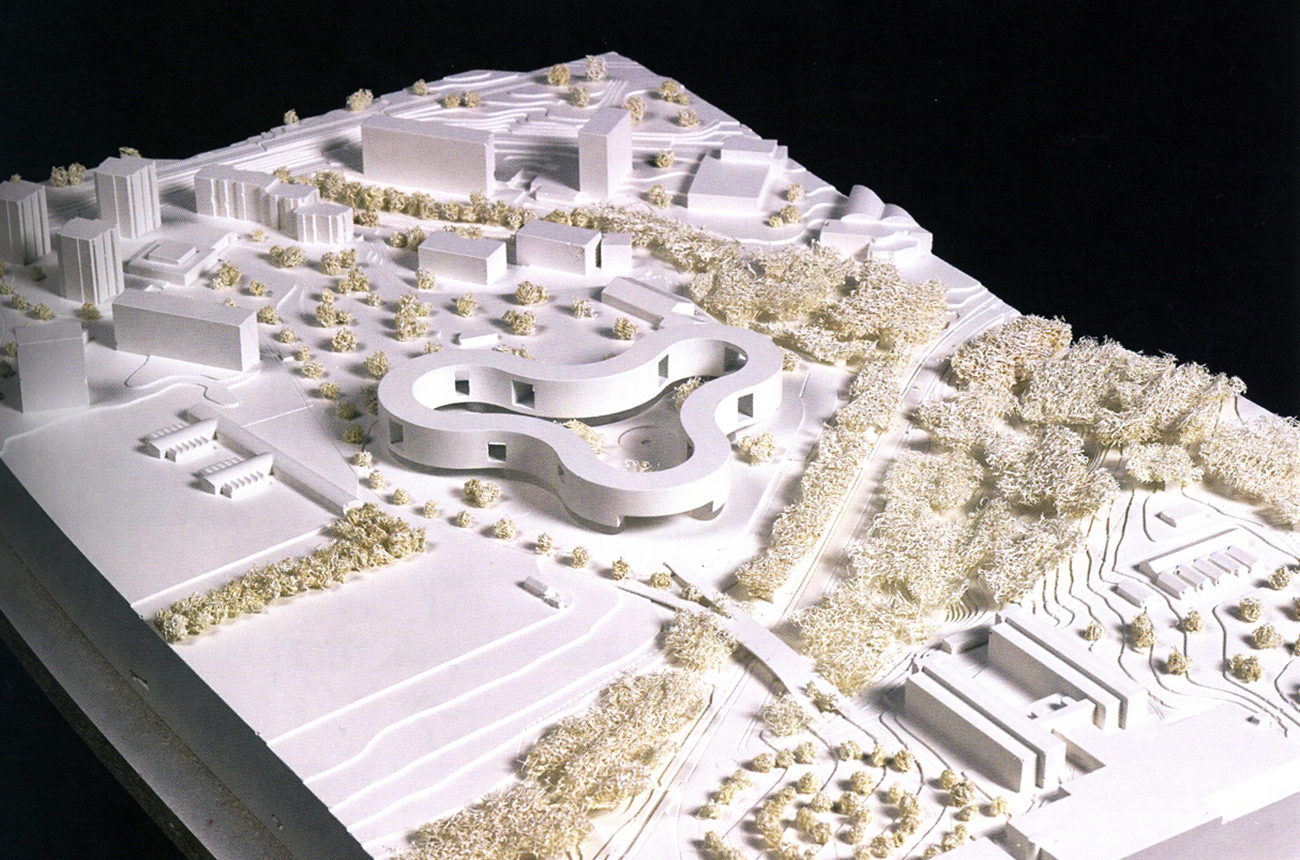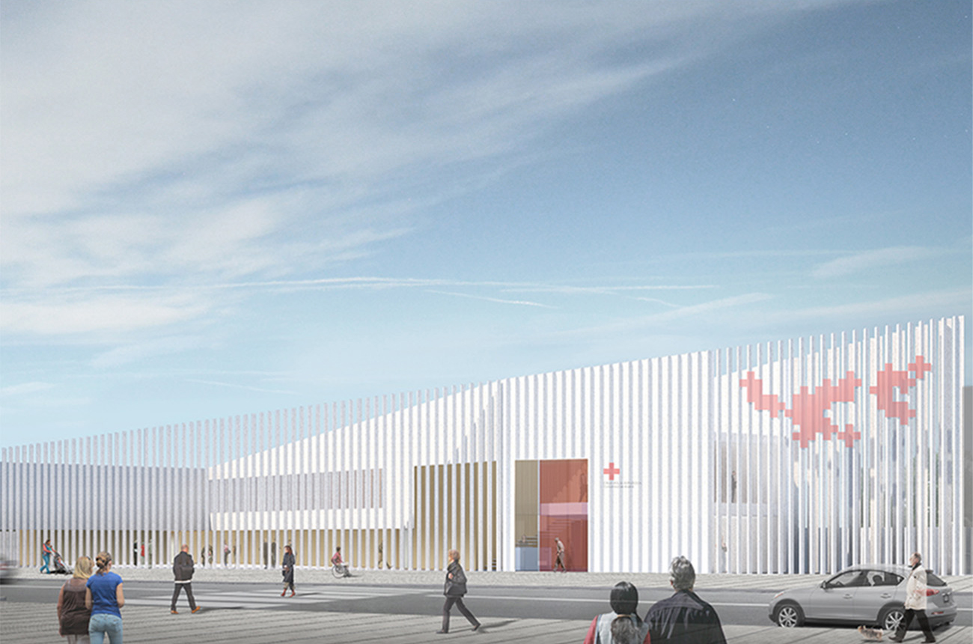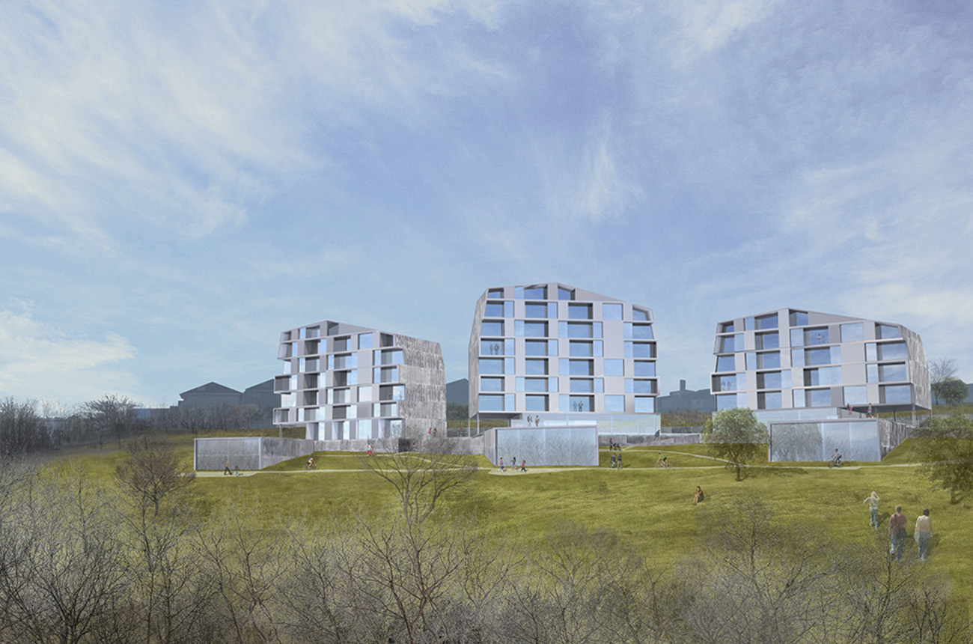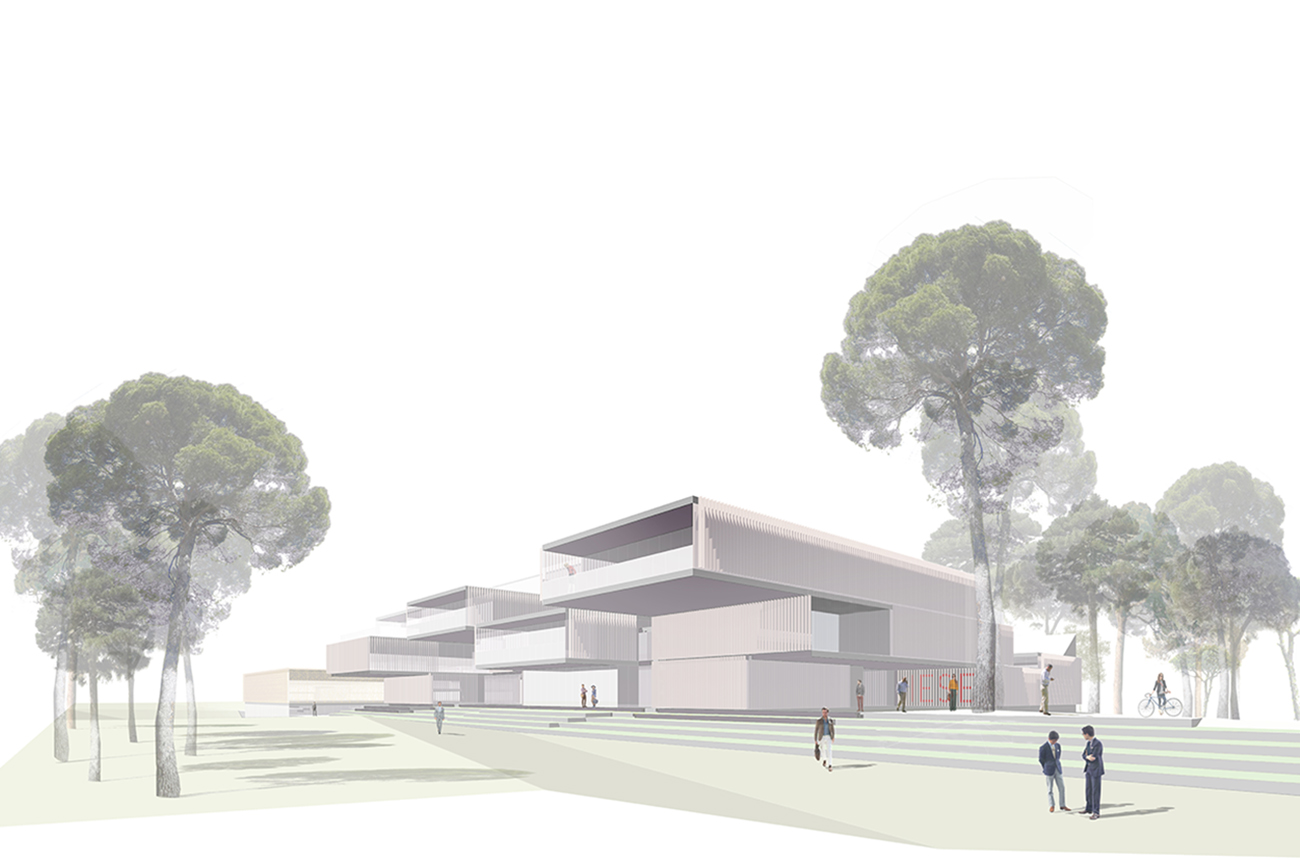
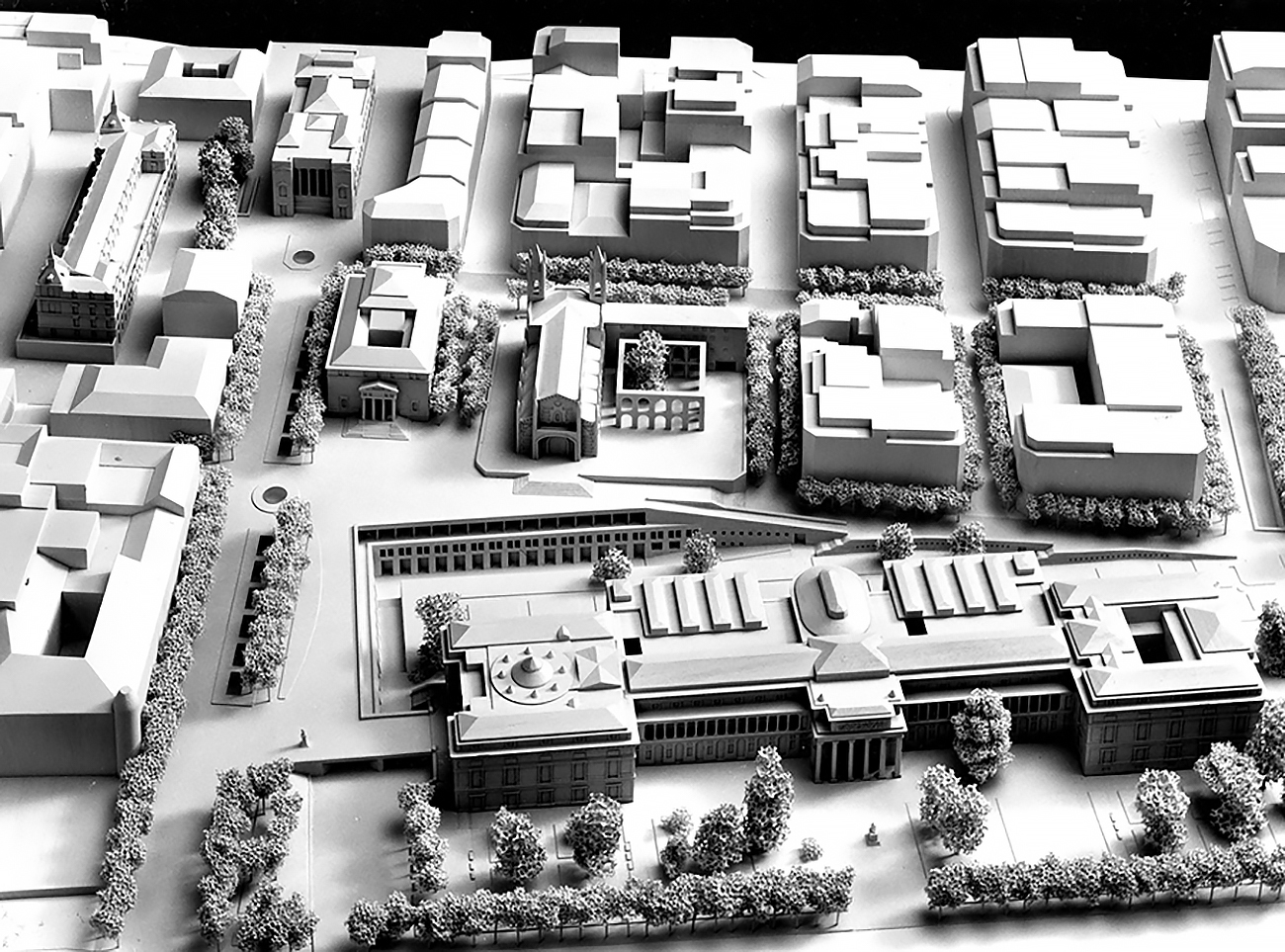
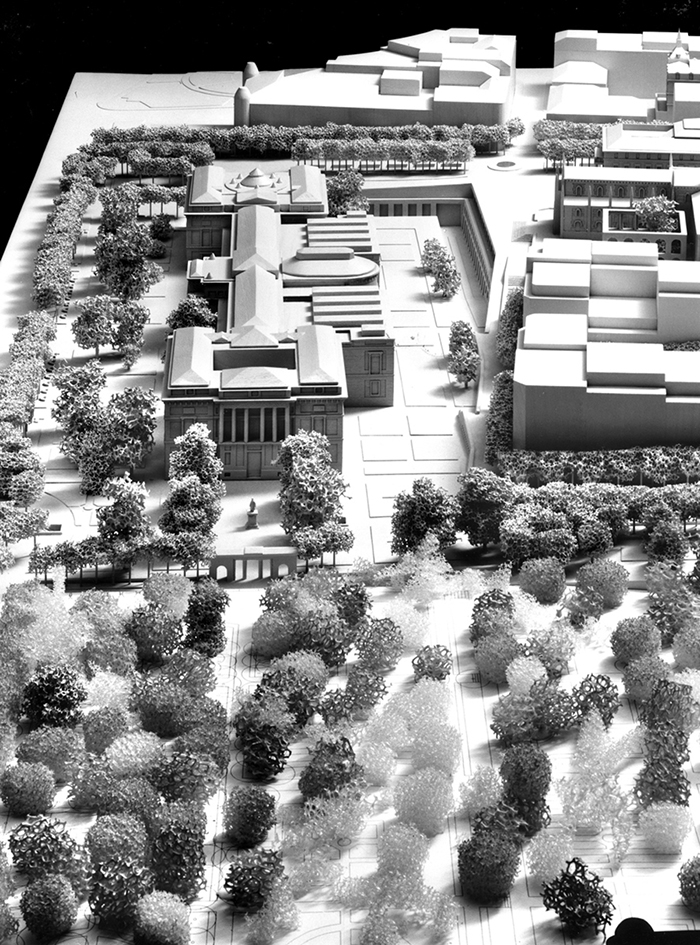
The proposal, which attempts minimal changes in both museum and surroundings, allows construction to be undertaken without closing the museum or altering its normal operations. Against the specifications of the competition brief; nothing is added to the back of the Villanueva building, so as not to repeat the errors of past editions. Maintaining and strengthening the void currently surrounding the Jerónimos cloister through its restoration and integration into the urban landscape was also considered important.
The original ground level of Villanueva’s project is recovered, while respecting the stairs and the doors built by Muguruza in 1945, through which the connection to the other building is made. Recuperating this level permits construction beneath the large entry hall and group entrance, communicating from here with the rest of the areas.
From this hall, located on the north-south axis of the Villanueva gallery, a sculpture gallery, whose length and top lighting resemble those of the central gallery, is placed on the perpendicular east-west axis. This new gallery ends in the Casón del Buen Retiro, joining the two buildings presently making up the Prado. Taking advantage of the difference in level between Ruiz de Alarcón and Felipe IV streets, as well as the ground level of the museum’s rear facade, a four-story L-shaped building is proposed to house the staff, cafeteria and temporary exhibition gallery.
In the area defined by the museum’s rear facade and the new structure, a garden is planted which on plan continues the Botanical Garden and would allow the contemplation of Villanueva’s elevations, once the Arbós additions of 1914 are demolished. The project does not touch Villanueva’s construction, but forms an independent foreground structure: an underground building in the connection to the Casón, in the sculpture gallery, in the conference rooms, and in all spaces which may be resolved with top or artificial lighting, and exterior in the temporary exhibition spaces, the cafeteria, the entry hall, and the staff areas staff.
The connection to the Museo del Ejército is through the sculpture gallery of the Casón, and the original ordering of paintings in the Hall of Kingdoms of the 17th century is recreated. The north-facing facade of the Museo del Ejercito is also recuperated, covering over the barrier excavated by Jareño.
Key facts
Year
1998
Client
Ministerio de Cultura
Architects
Rafael Olalquiaga Soriano y Dionisio Hernández Gil
Location
Madrid, España
Purpose
Museum
Built Area
15.000,00 m²
Collaborators
Architects: Pedro Rodríguez Agudín, Luis Miguel Rincón, Pablo Olalquiaga
Structural Engineers: Javier Rui Wamba, Ingeniero de Camino. ESTEYCO
Engineering: JG Ingenieros
Model: Juan de Dios Hernández, Jesús Rey
Photography: Aurofoto (Federico López)
Budget
16.000.000,00 Euros
Competition
Finalist

