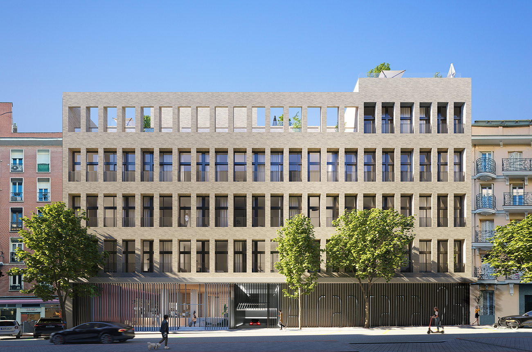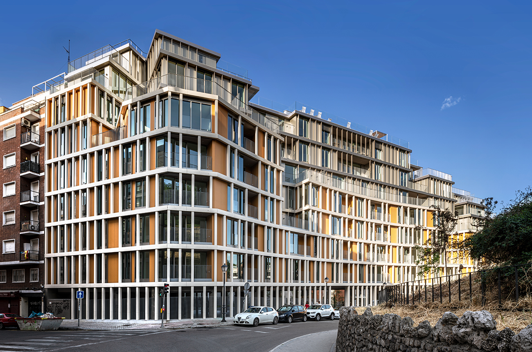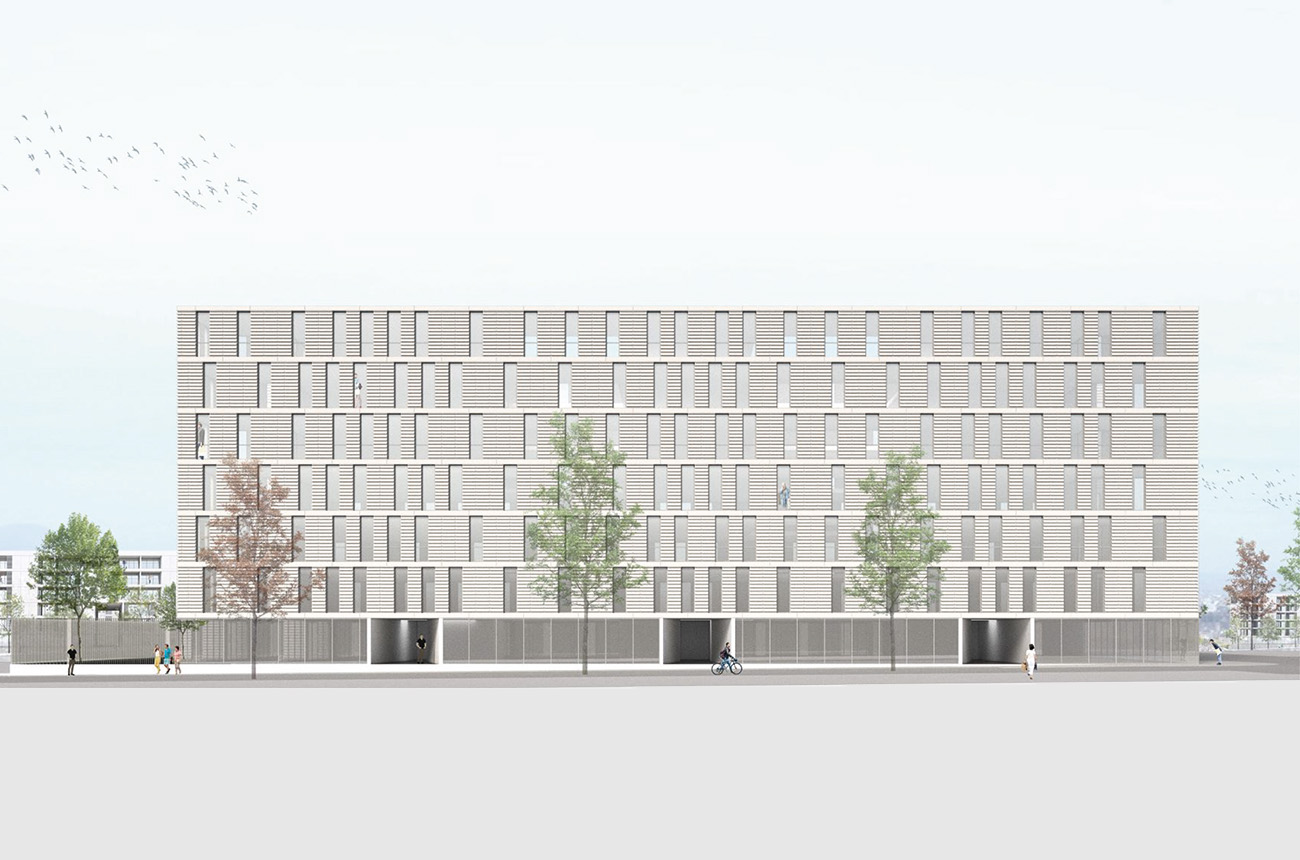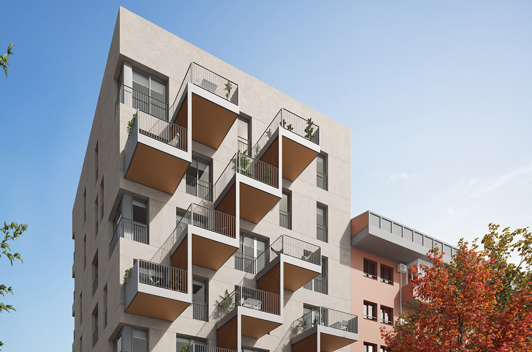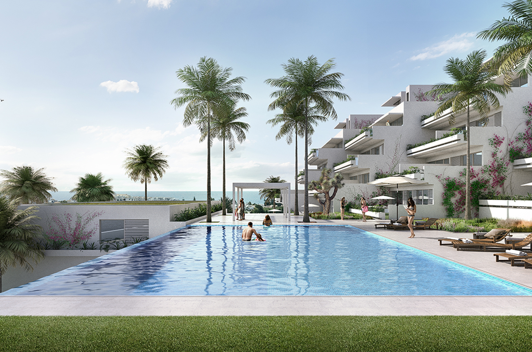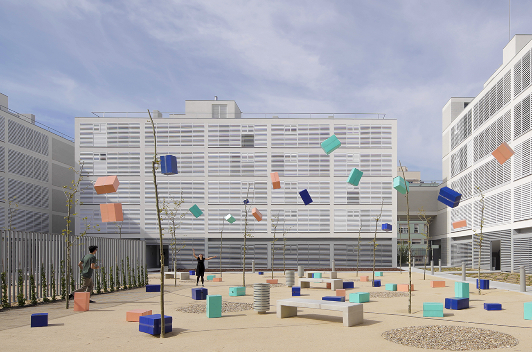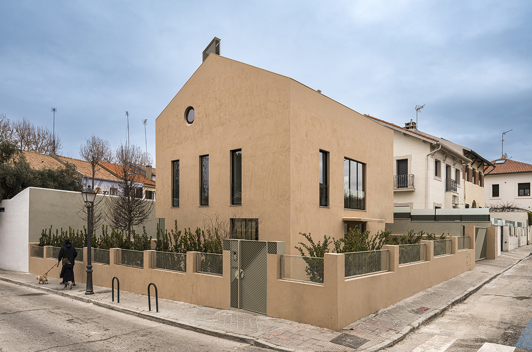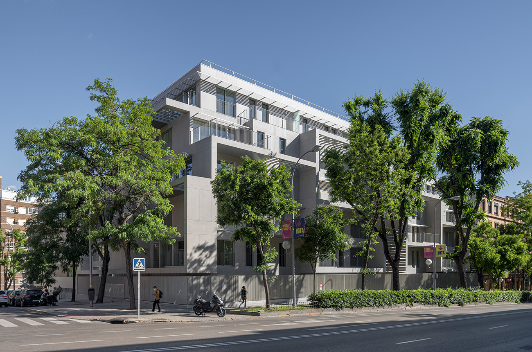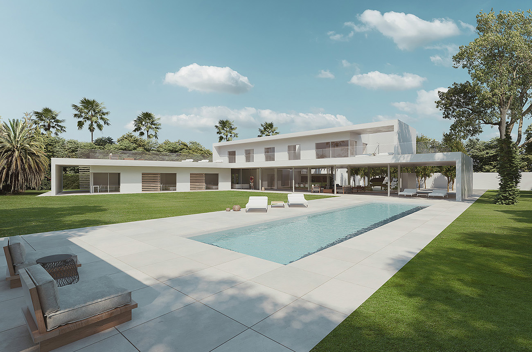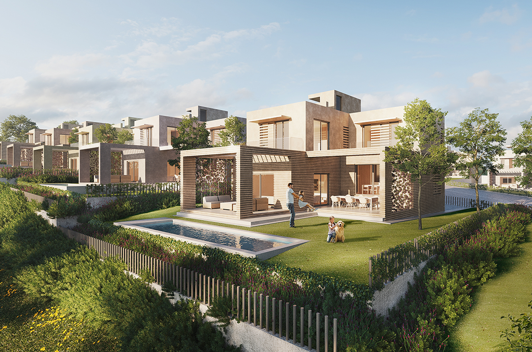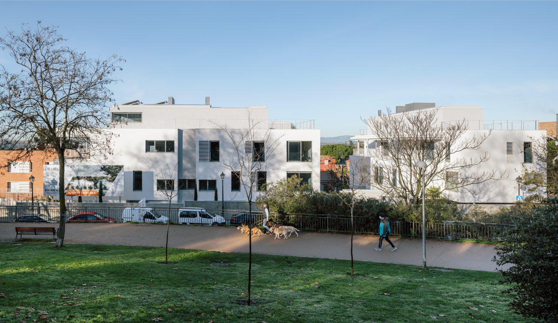
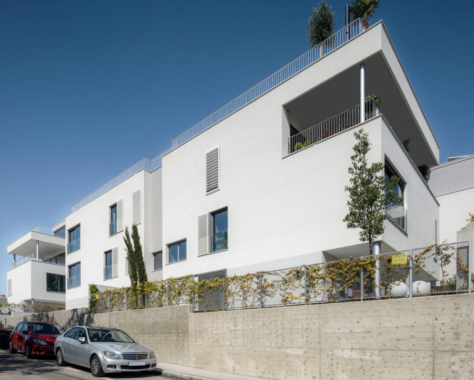
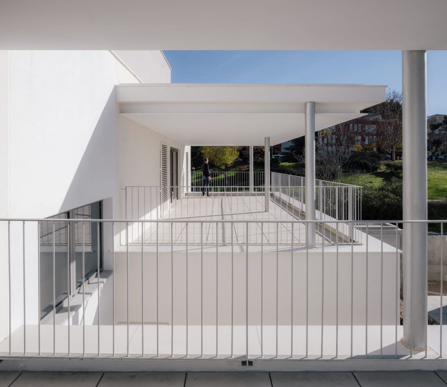
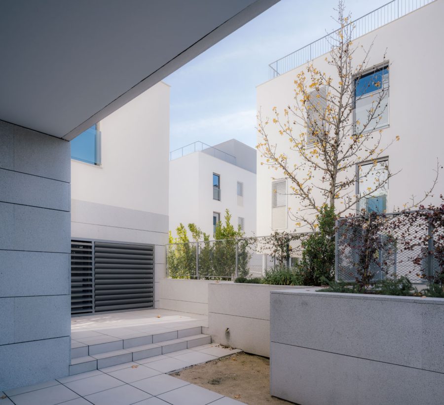
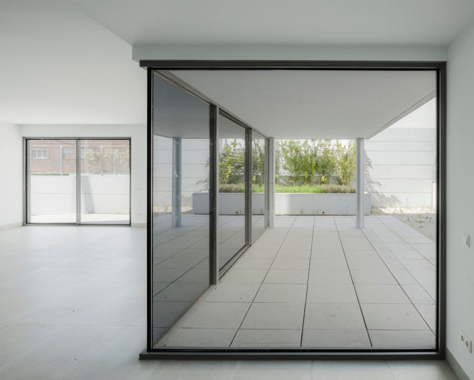
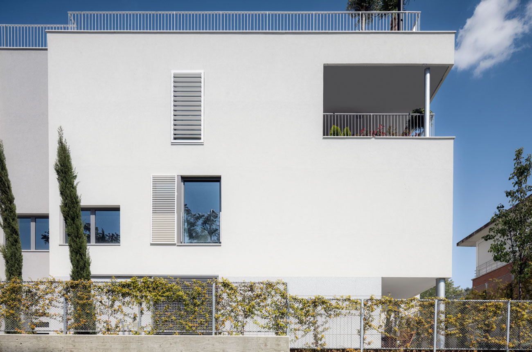
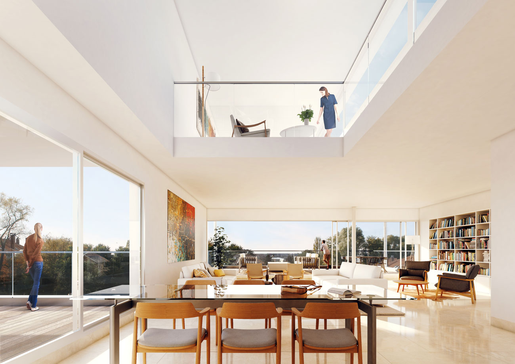
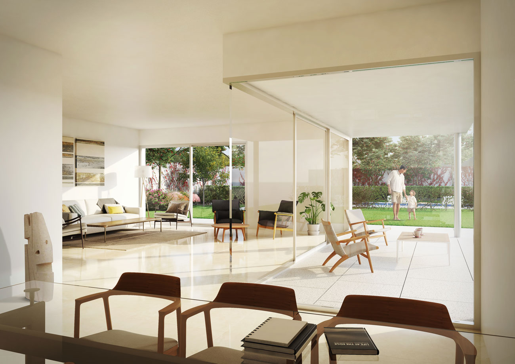
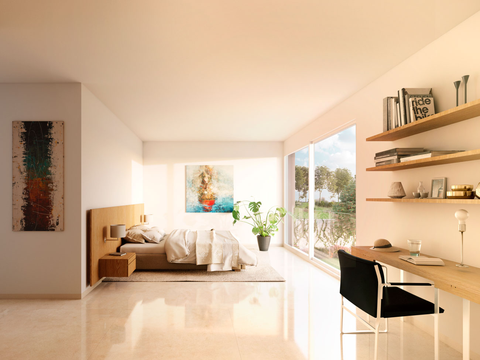
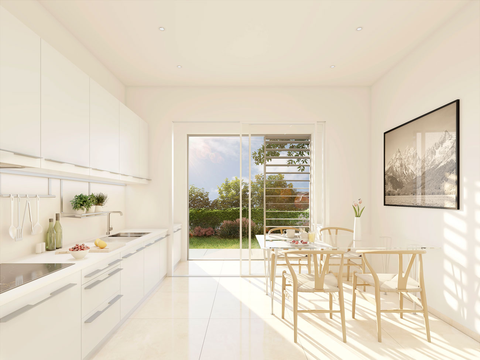
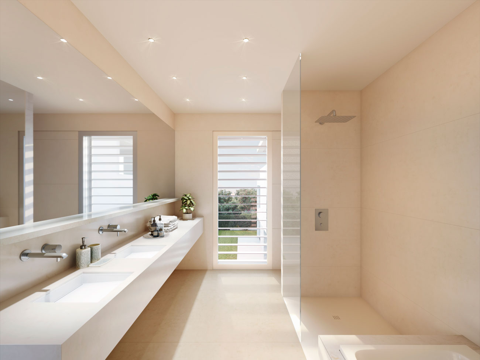
The project consists of three detached buildings of three dwellings each, resulting in a total usable area of 1.776,20 m² and an underground parking level with an area of 1.198,00 m².
Cada edificio tiene en planta baja y primera dos viviendas dúplex con acceso al jardín, y en planta segunda una vivienda que ocupa la totalidad de la planta. Dicha planta superior tiene acceso a una gran terraza con magníficas vistas.
The geometry and volumetry of the proposed complex are born from adjusting the urban planning conditions to the plot, respecting setbacks, separation to boundaries, building heights, spacing between buildings, and inscribing each building’s volume within a circle of 30 meters in diameter, ensuring that no facade exceeds 20 meters in length.
Vehicle access to the parking area is through Calle José Fentanes nº10. The parking level occupies the footprint of the three buildings and the land between them.
En planta baja se localiza la entrada peatonal desde la calle Alfonso Fdez. Clausells, que guía hacia los portales de los tres edificios a través de un recorrido accesible. Each building contains two duplex apartments, one on each side of the vertical circulation core, occupying the ground and first floors. The ground floor program of each apartment includes a main entrance, living room, dining room, kitchen-dining area, laundry room, and a guest toilet. Accessible pedestrian pathways lead to the communal pool located at the southern end of the plot.
The first floor houses the bedrooms, most of them with ensuite bathrooms. The primary bedroom features a walk-in closet and a full bathroom with a shower and bathtub.
On the second floor, there is a single apartment that occupies the entire floor, with a program very similar to the duplex apartments. The living-dining area opens up to a large terrace, partly covered and partly uncovered.
Lastly, on the roof, as part of the second-floor apartment, there is a room with an auxiliary space, as well as a large solarium terrace.
Key facts
Year
2019
Client
Varia Puerta de Hierro Dehesa S.L.
Architects
Olalquiaga Arquitectos S.L.P.
Location
C/José Fentanes 10 y C/ Alfonso Fernández Clausells 11. 28035, Madrid. España
Purpose
Residential, Apartment Building
Built Area
3.594,37 m²
Collaborators
Architects: Borja Pérez de Villar Ramos, Antonio Moreno Martín de Oliva, Fernando Gónzalez Derecho, Alejandro Gónzalez Santos, Javier Morales Luchena
Technical Architect: Enrique Martínez
Structural Engineers: Ingeniería Valladares
Engineering: AETHRA
3D Renderings: Fran Mateos
Budget
3.500.000,00 €

