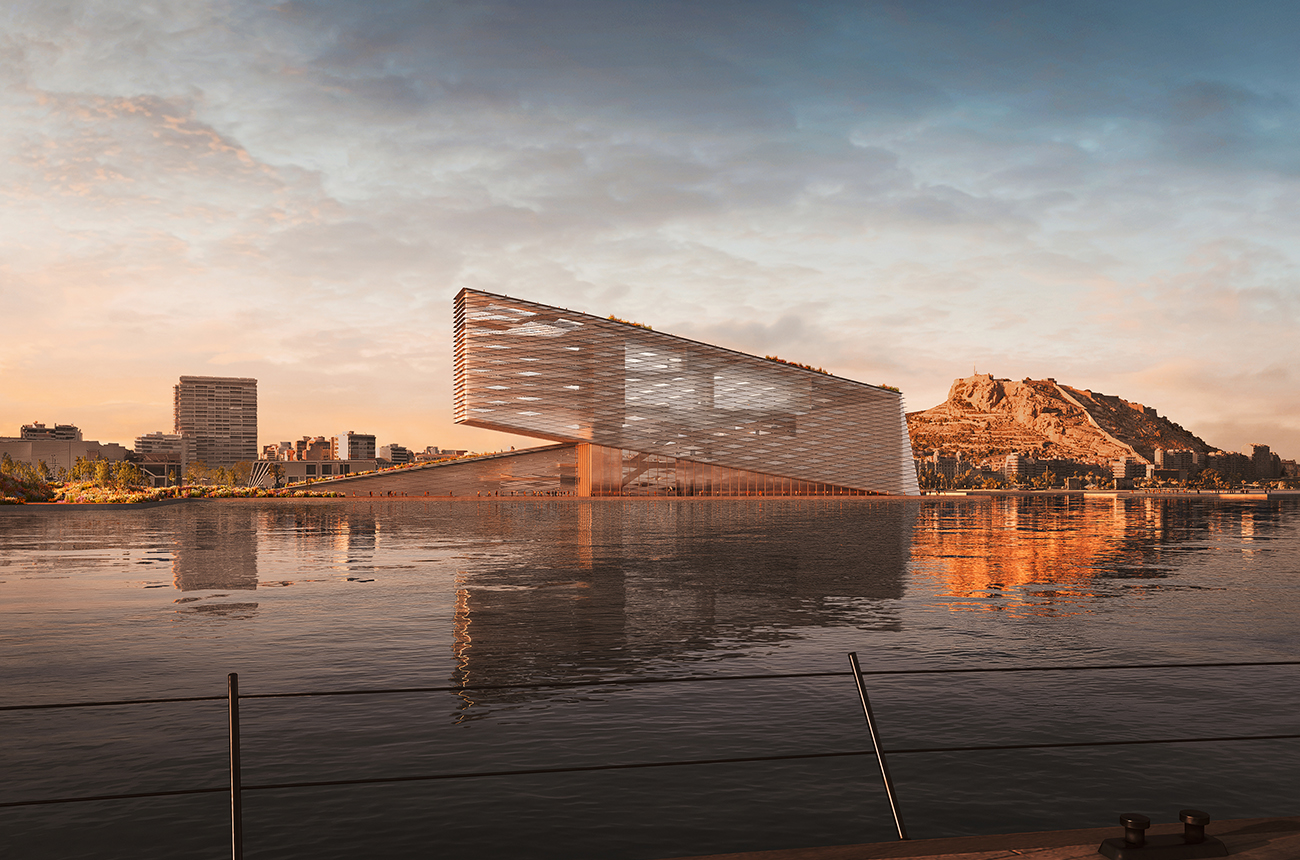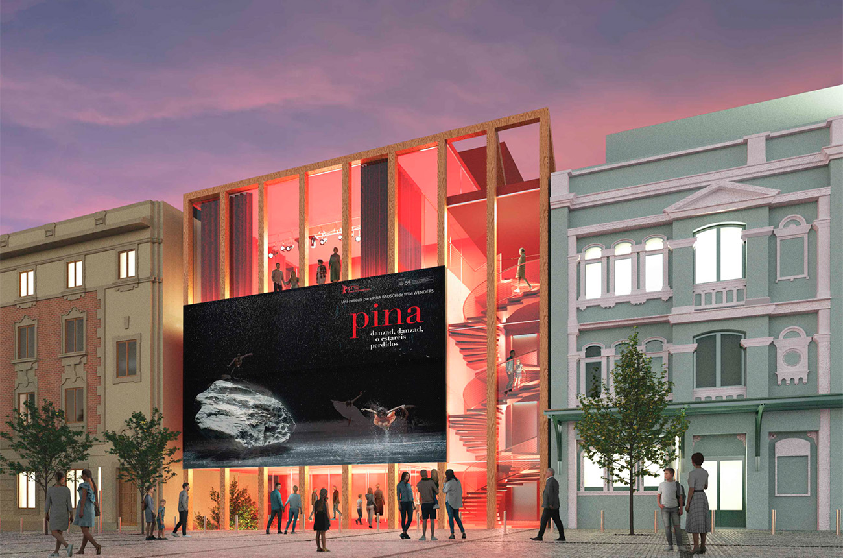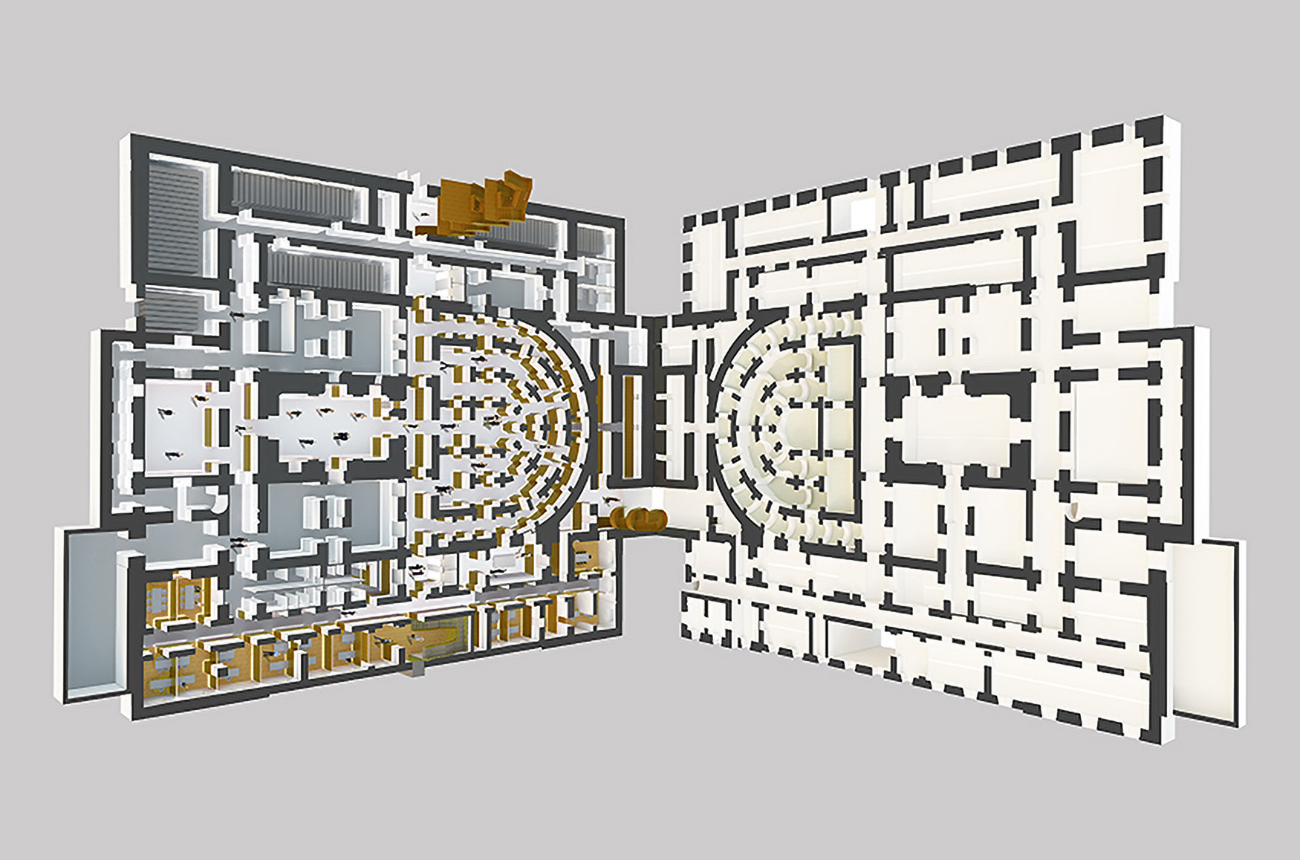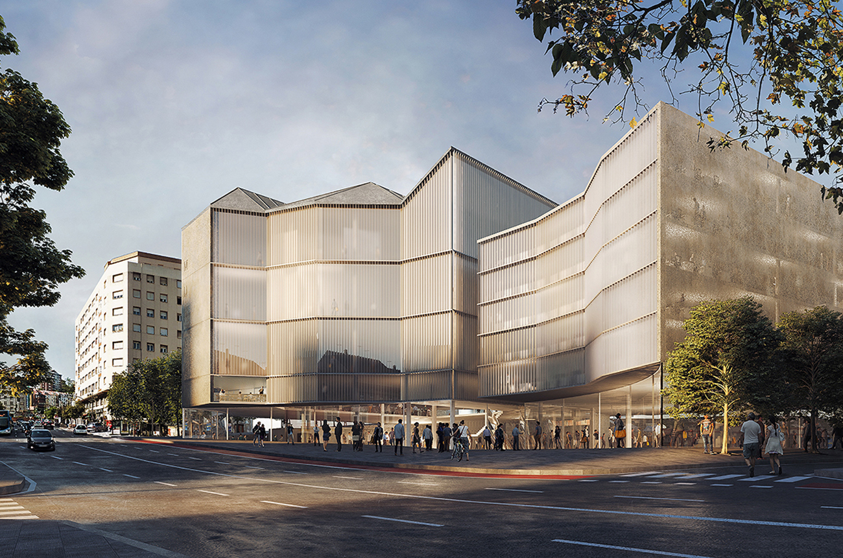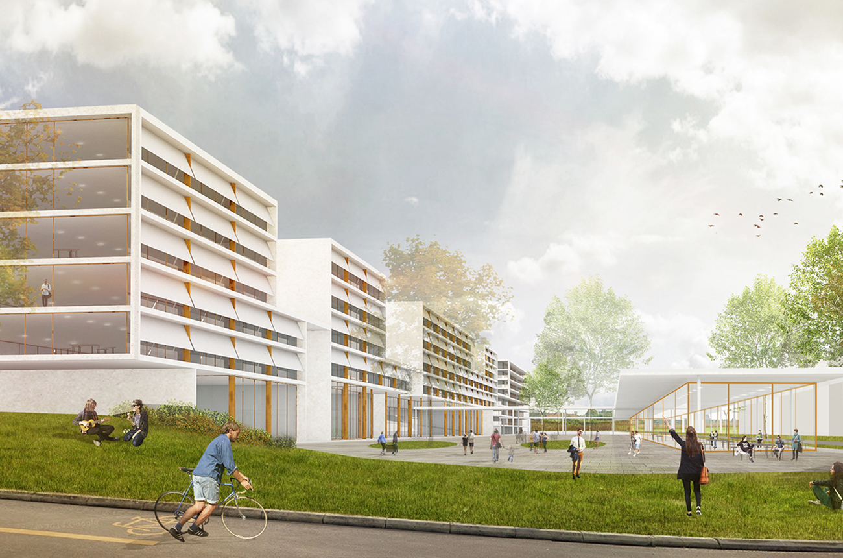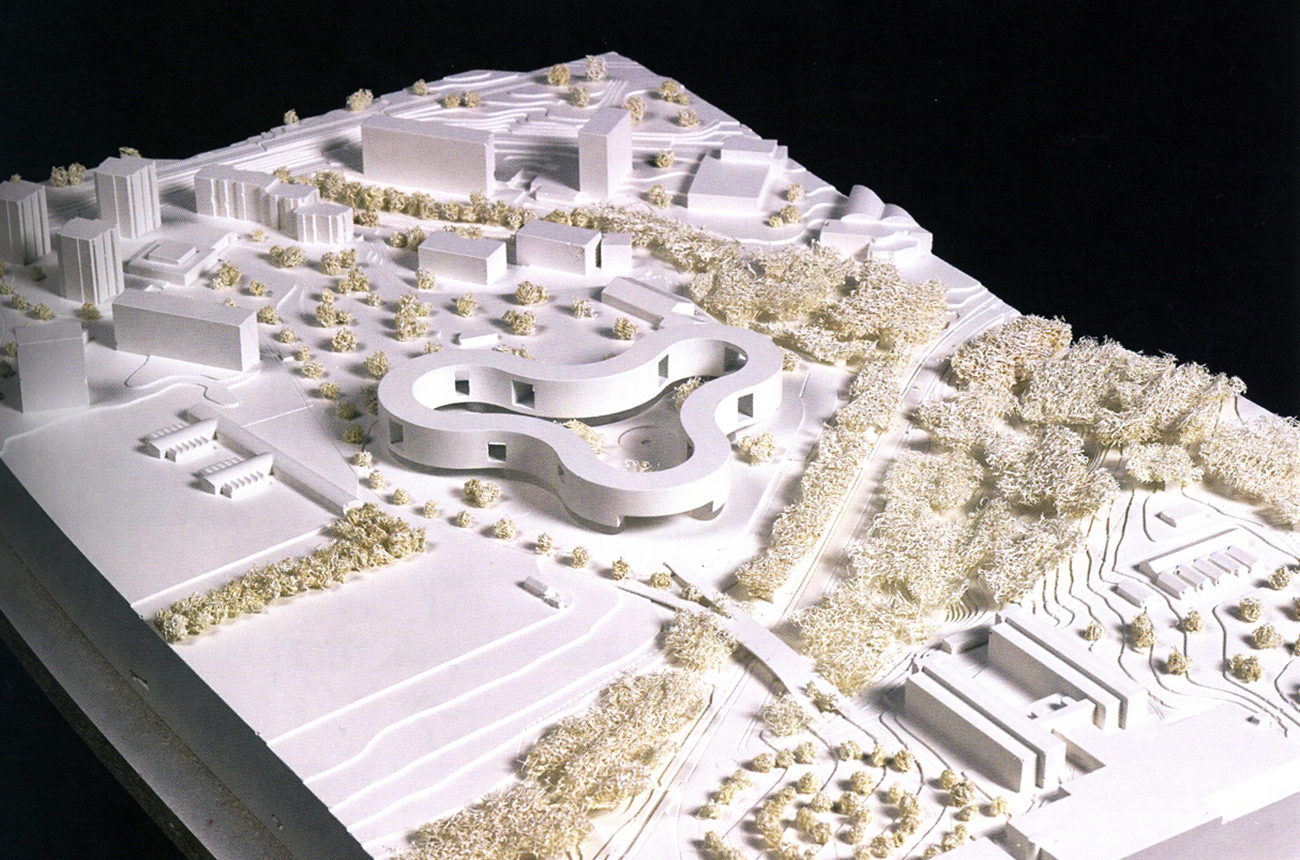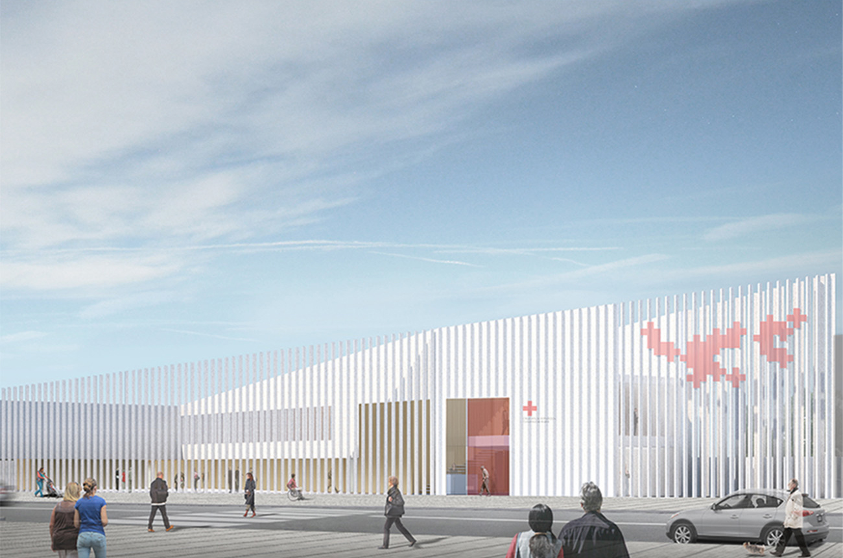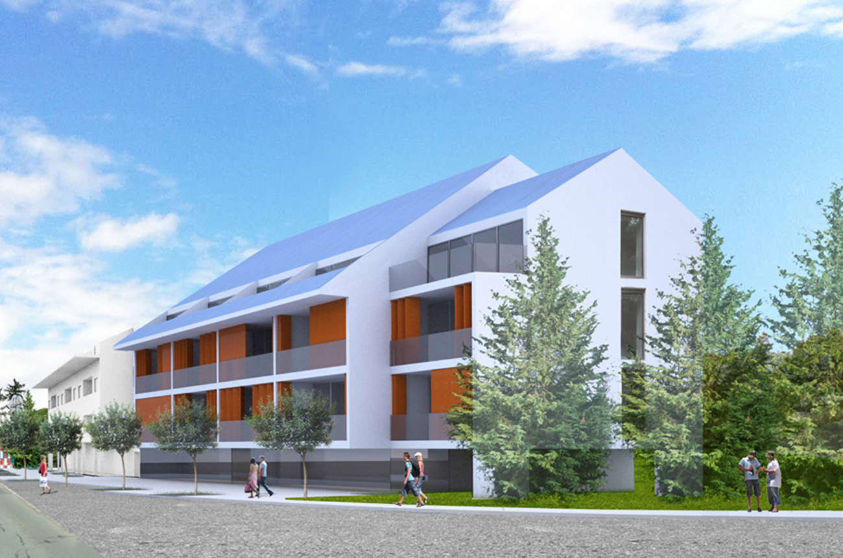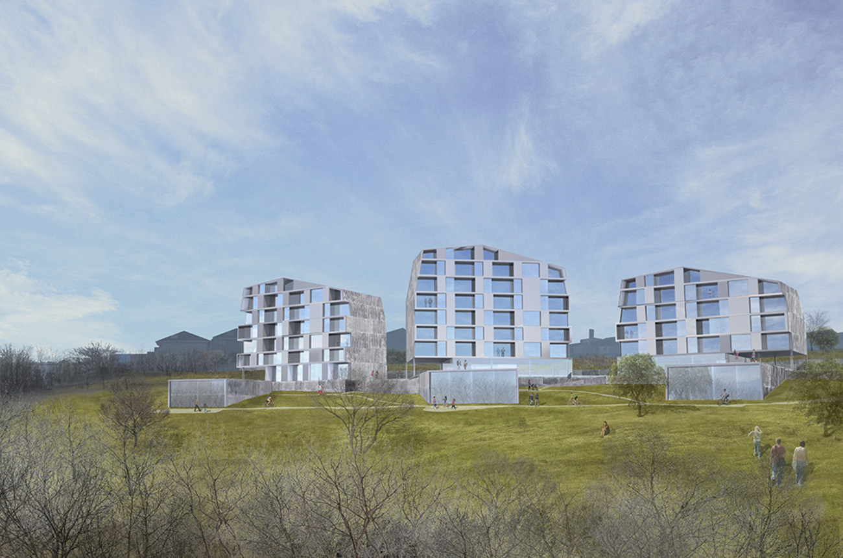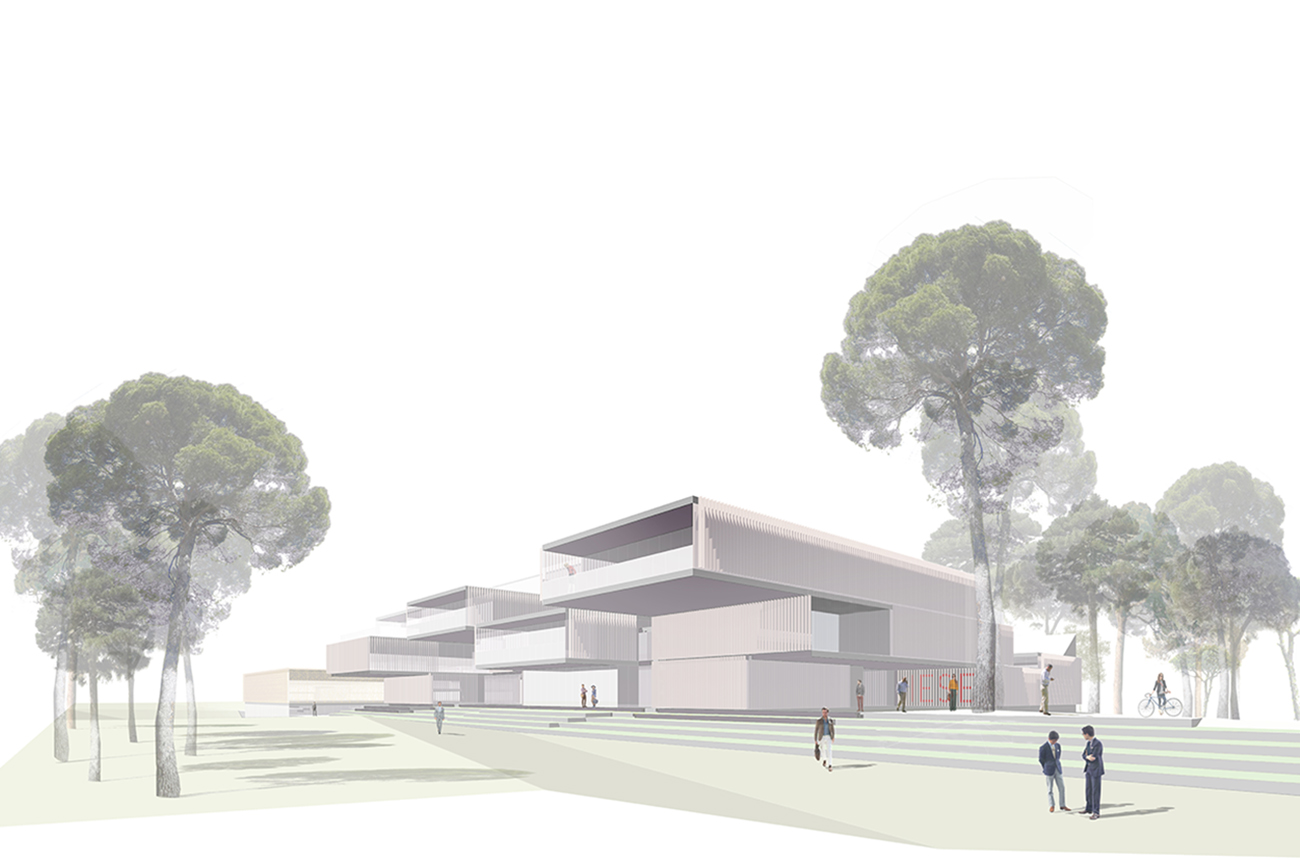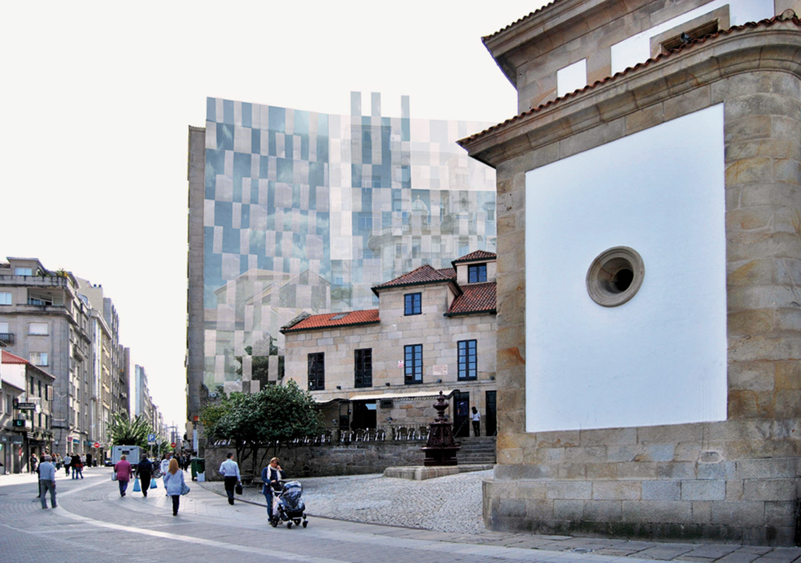
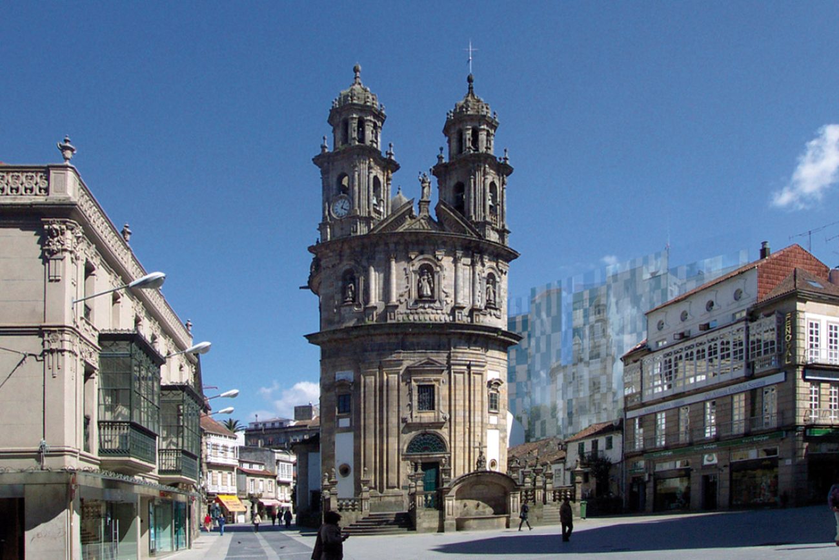
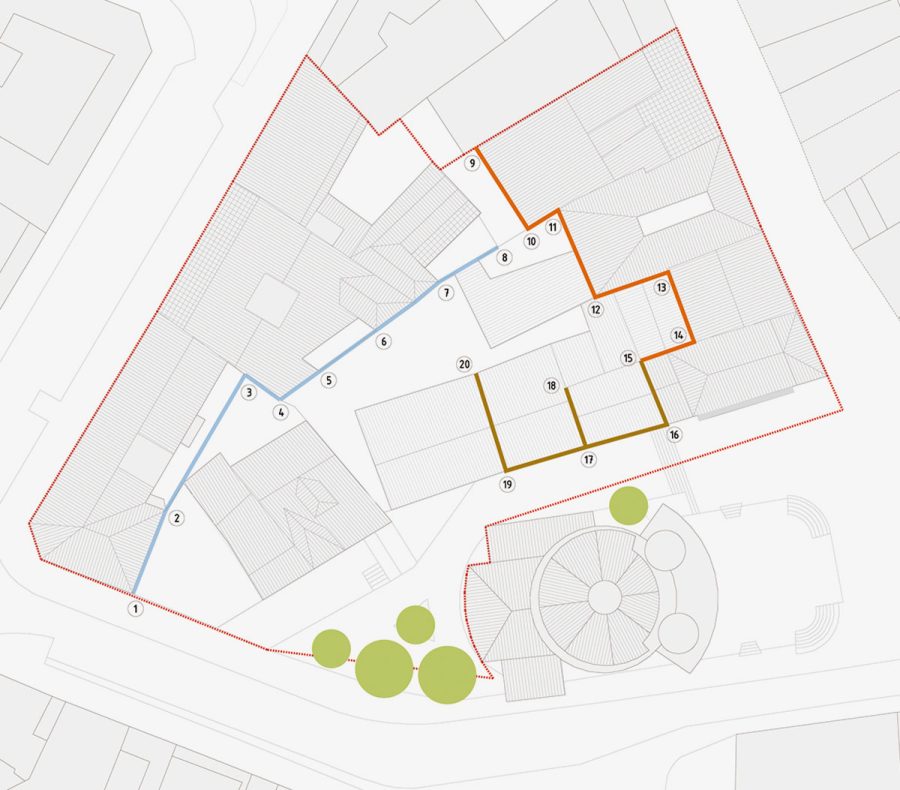
By looking at images from the early and mid-20th century, we observe how the Church of La Peregrina stands out significantly in comparison to the nearby buildings, limited to a maximum of two or three stories. The aim of the project is to restore these low-rise buildings environment so that La Peregrina regains its prominent status.
The proposed intervention is logical and straightforward: to cover the high party walls with glass so that they disappear from the landscape, dematerializing the sanctuary itself and the surrounding low-rise buildings by reflecting their facades, while the low-rise buildings would recover their stone facades, and the rest would be painted.
In this way, the blind party walls would be hidden under the glass, continuing in front of the open courtyards of balconies, laundry areas and windows, without losing the habitability quality of the dwellings, as the view of the exterior is maintained while it remained hidden from the pedestrians. Additionally, this approach simplifies the construction process by avoiding small recesses and corners in the party walls.
The glass panels have varying inclinations providing different reflections at different times depending on the sun’s position, and also allowing optimal ventilation of the open spaces.
These simple, yet architecturally rich, glass party walls would follow an irregular height profile, naturally blending into the city’s skyline and urban landscape.
Key facts
Year
2015
Client
Ayuntamiento de Pontevedra
Architects
Olalquiaga Arquitectos S.L.P.
Location
Plaza da Peregrina
Collaborators
Architects: Javier Morales Luchena, Pedro Tasende Cotelo
Competition
2nd Prize

