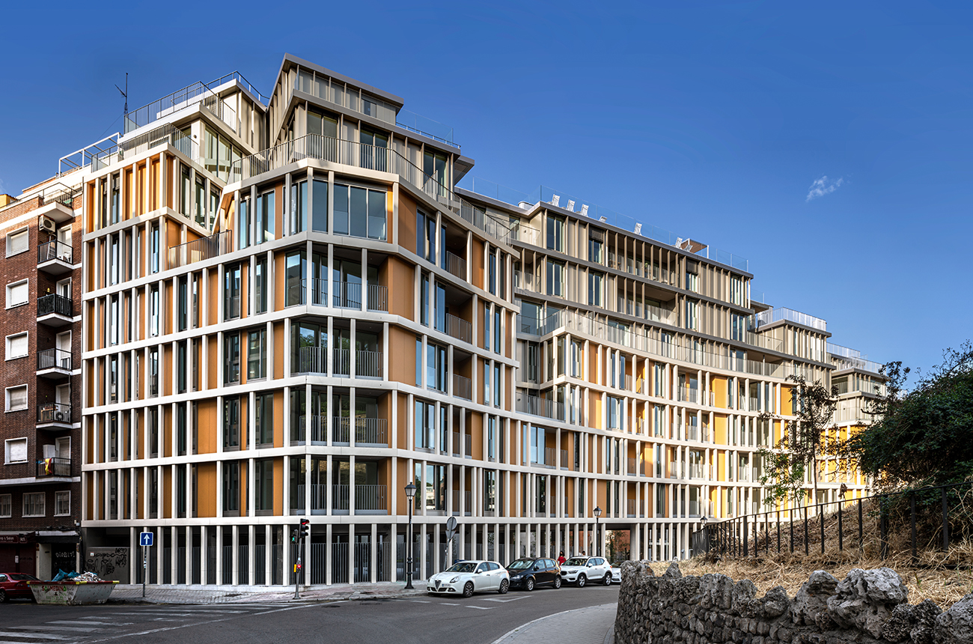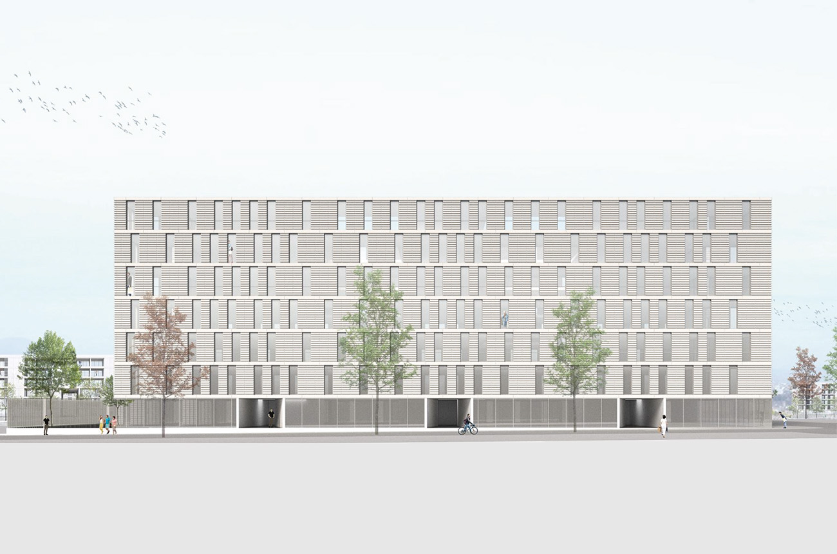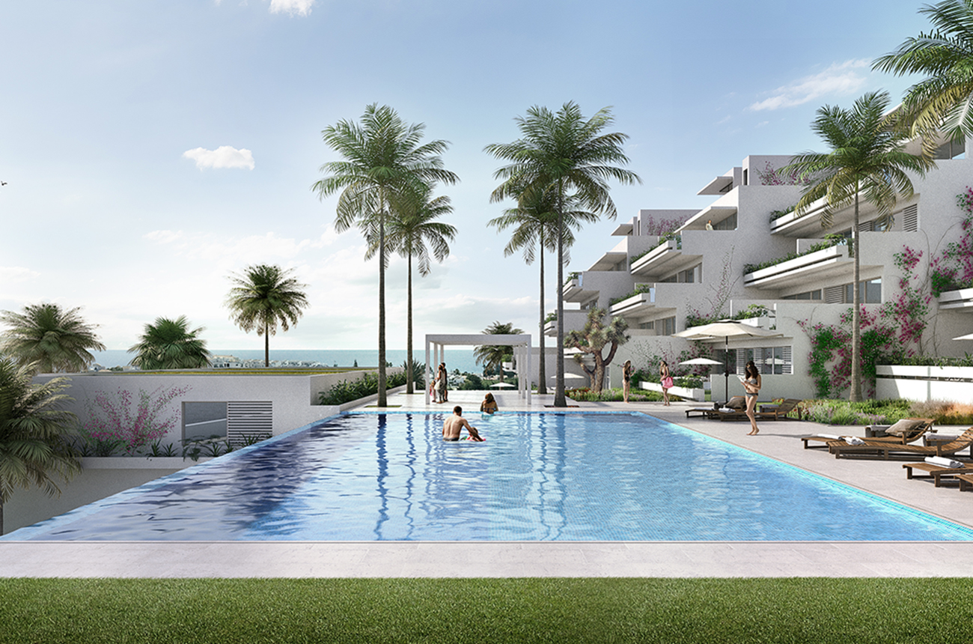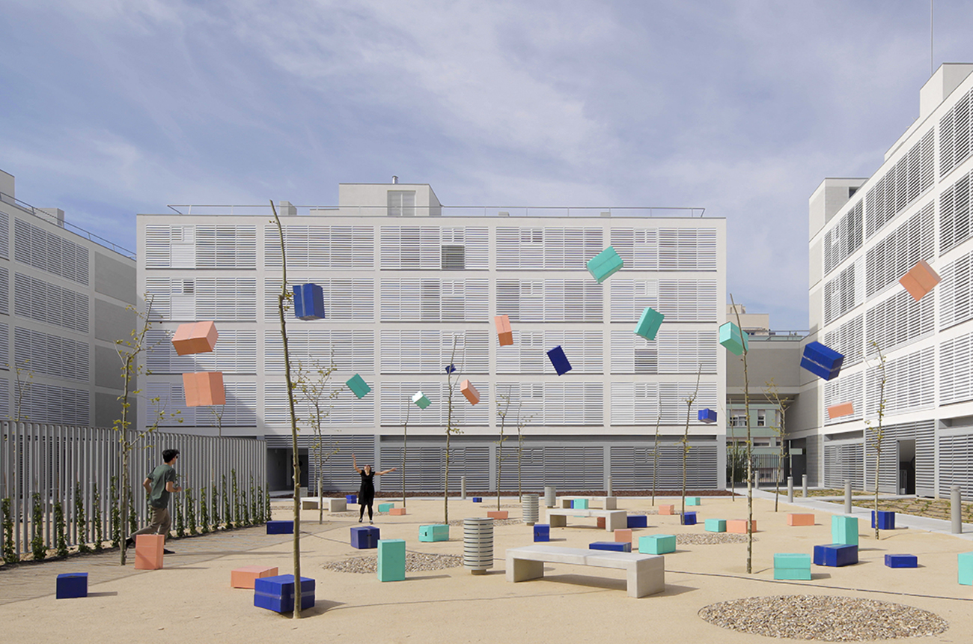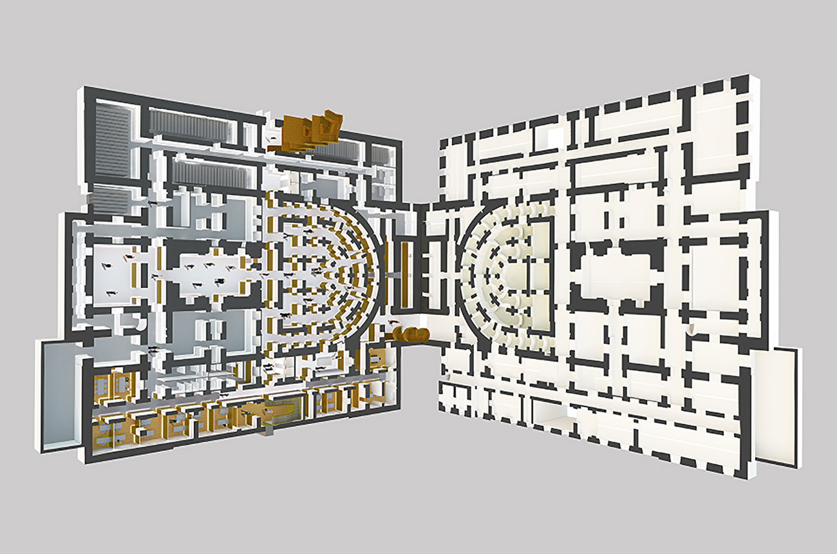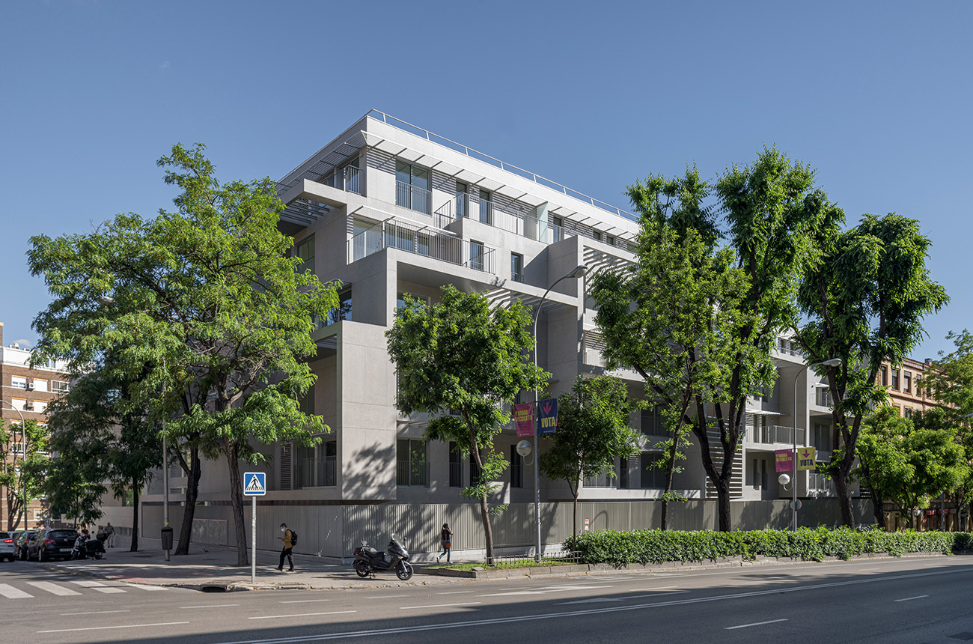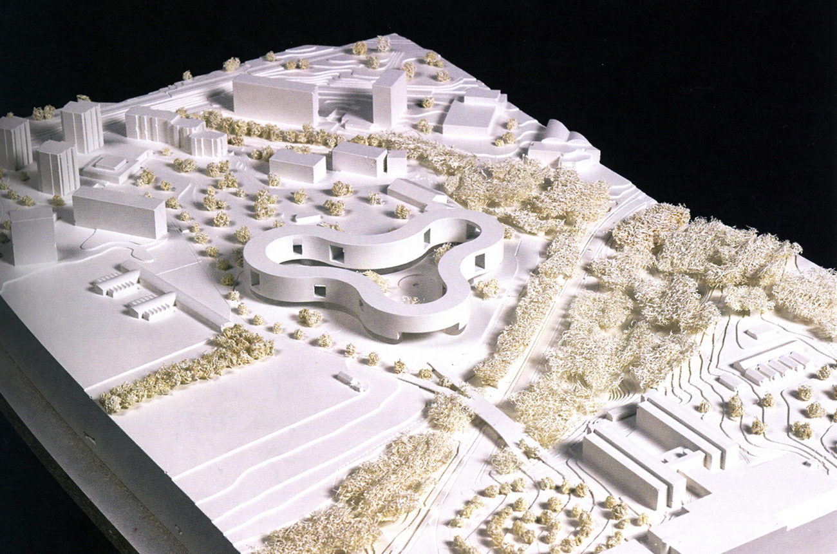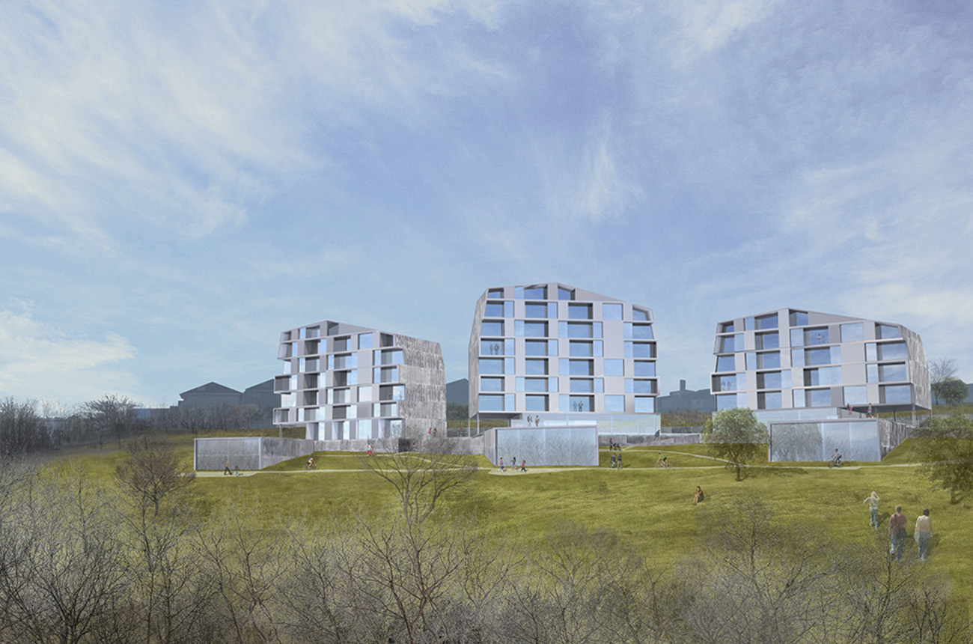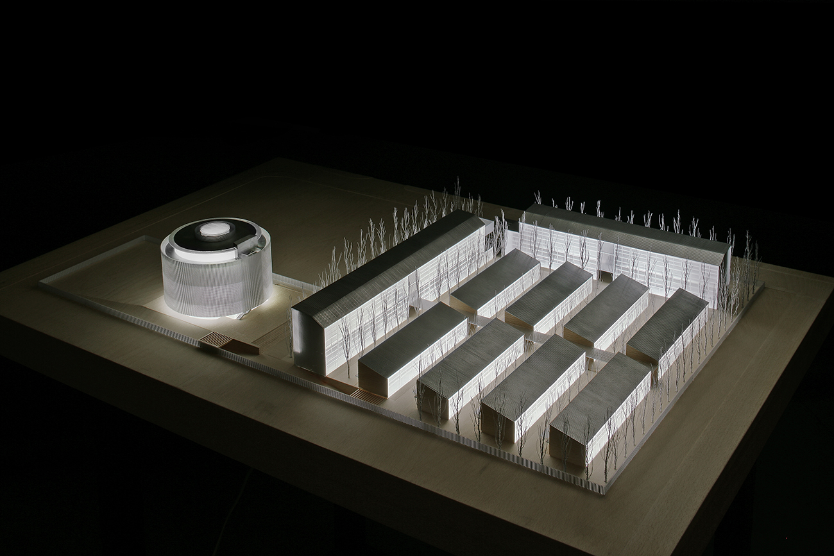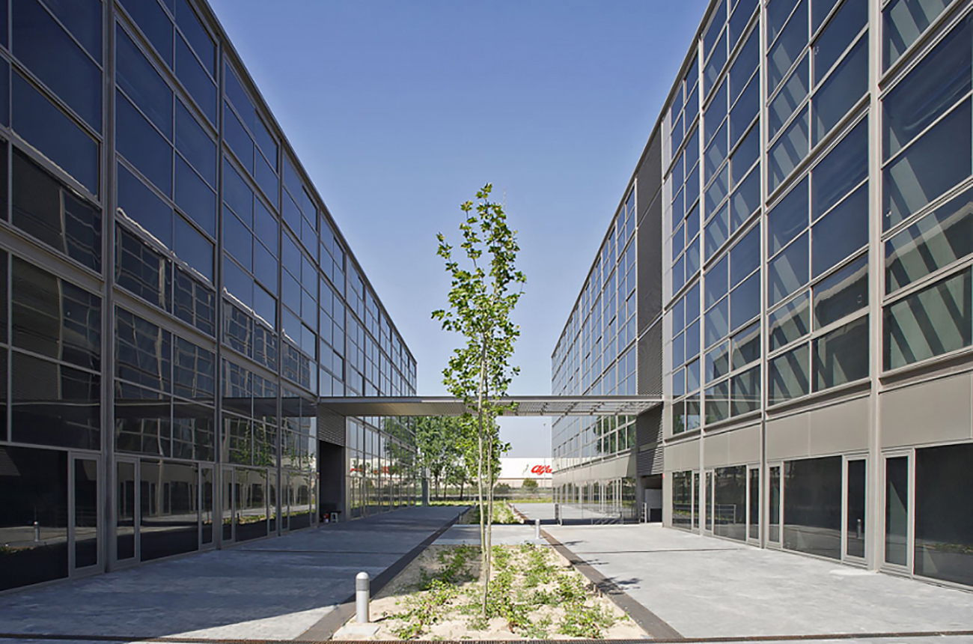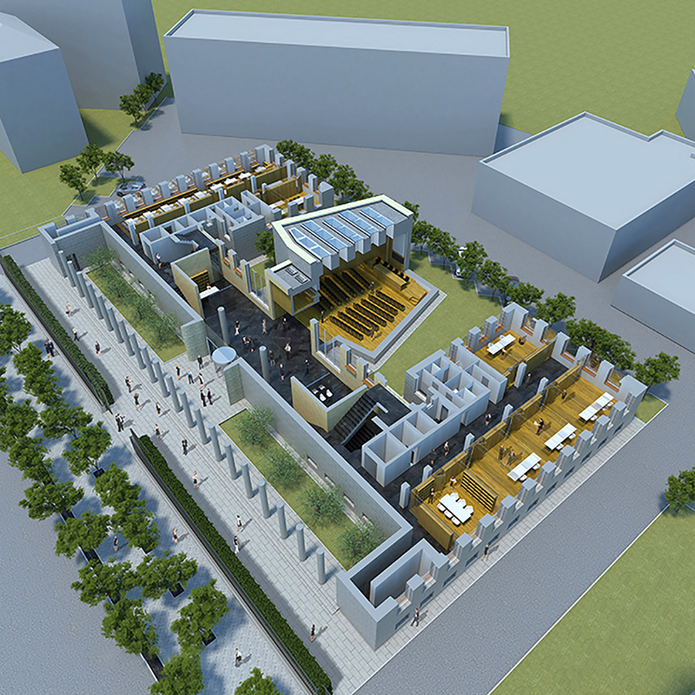
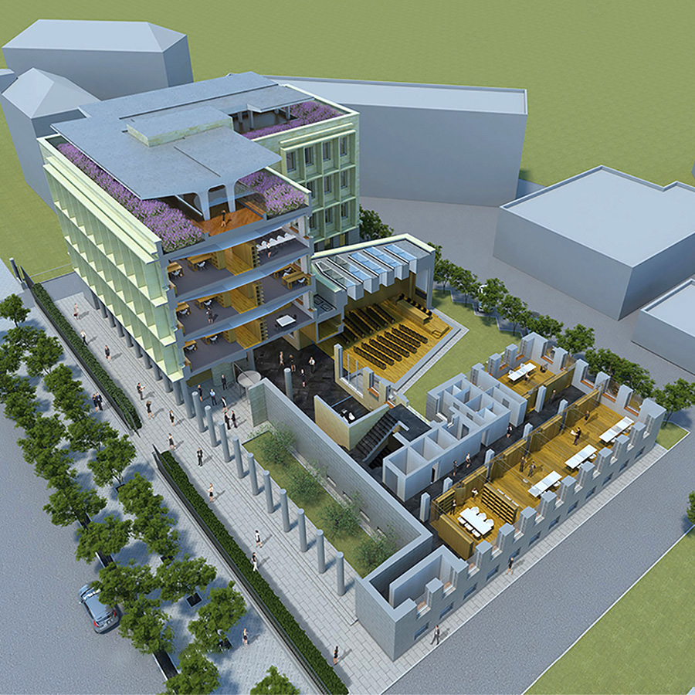
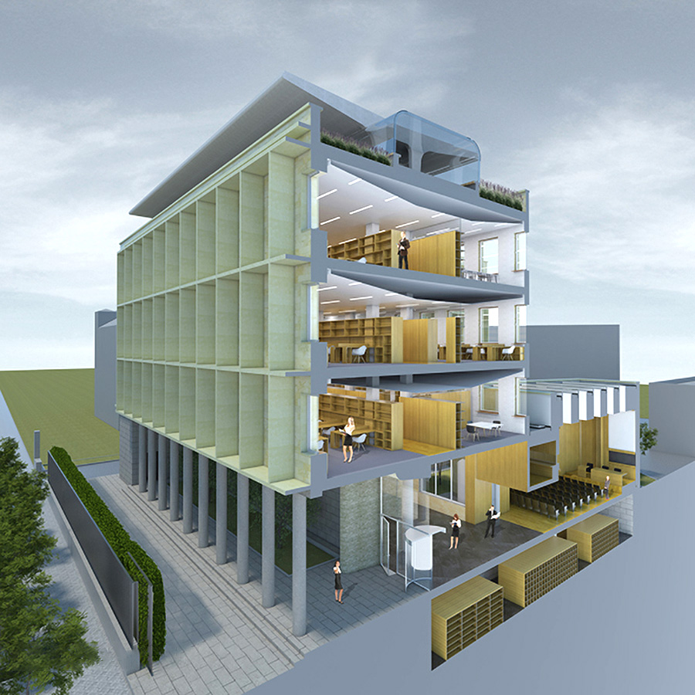
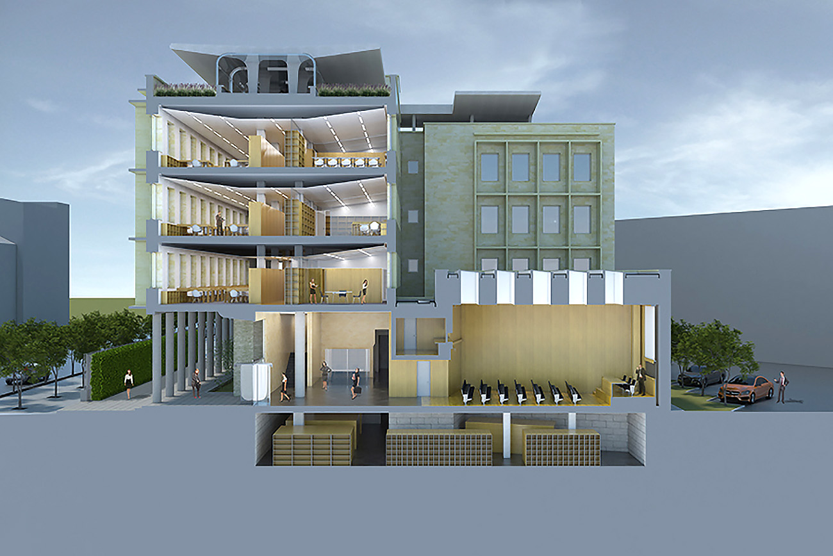
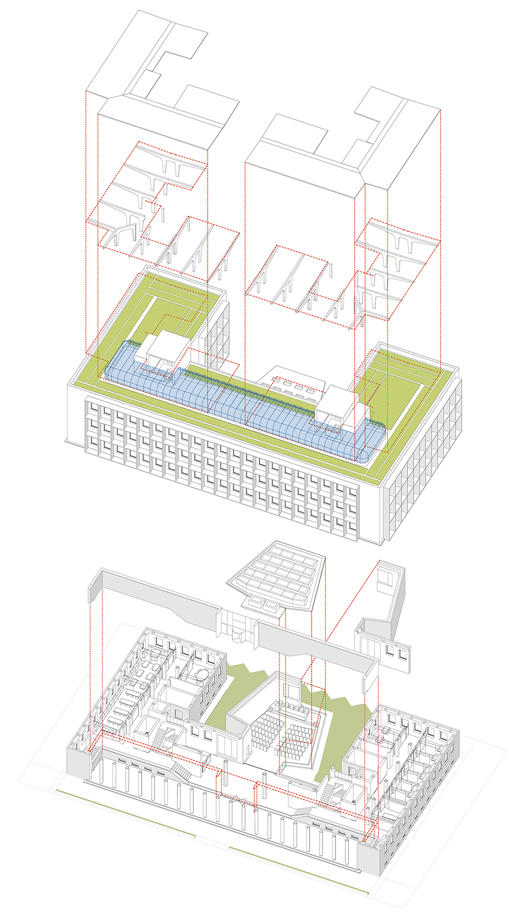
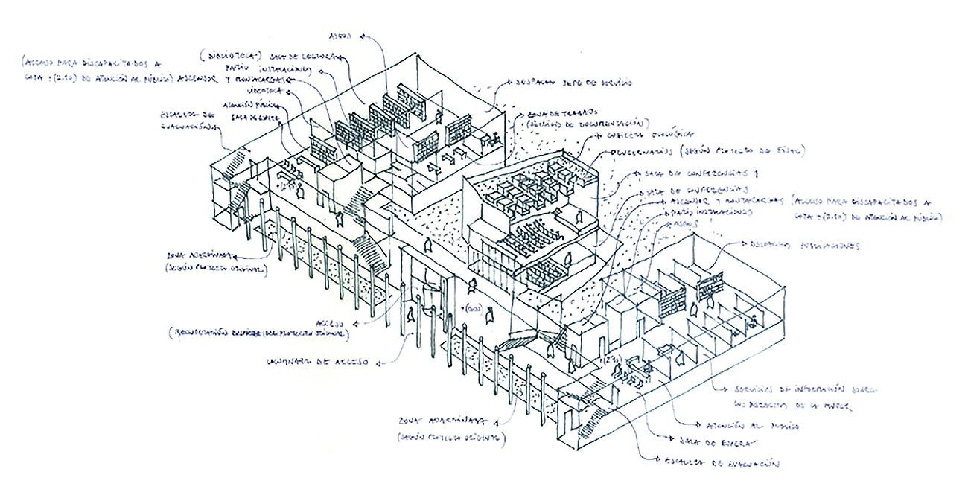
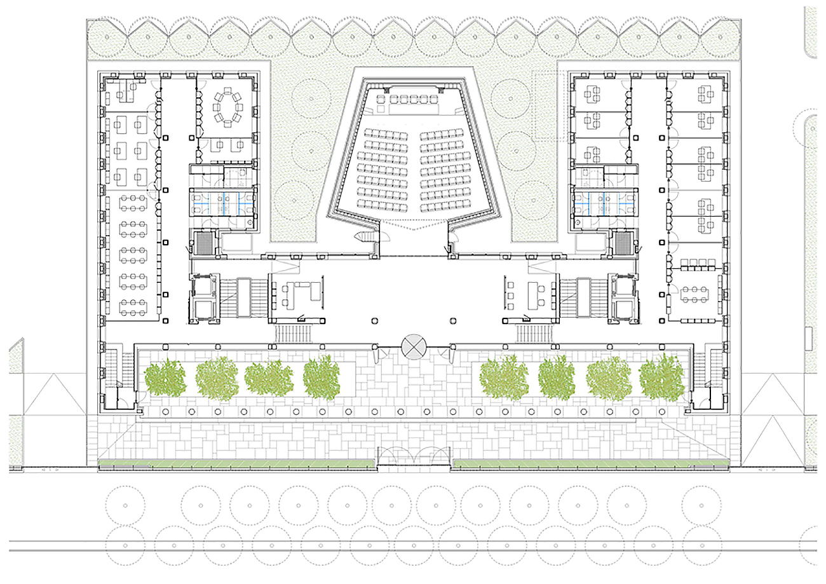
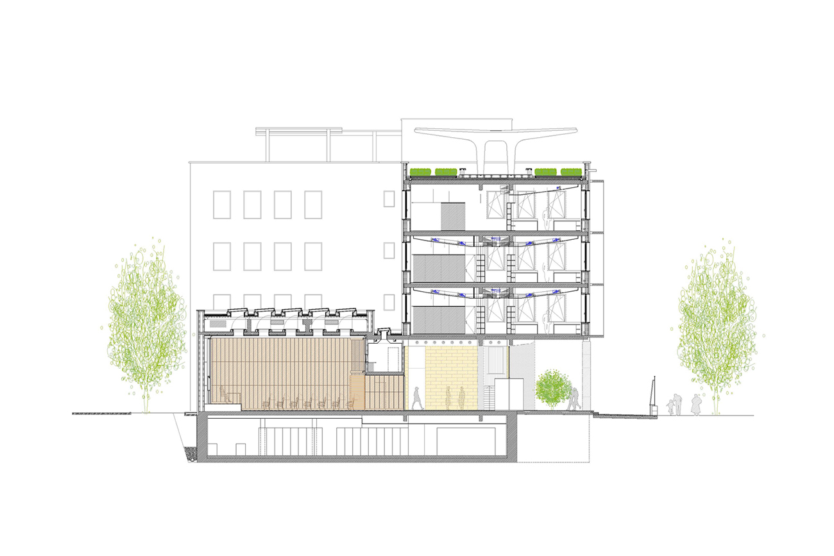
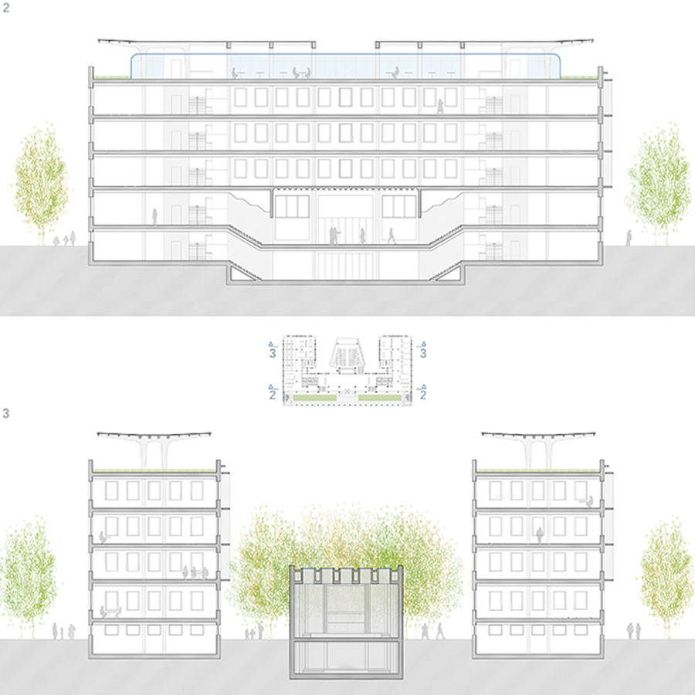
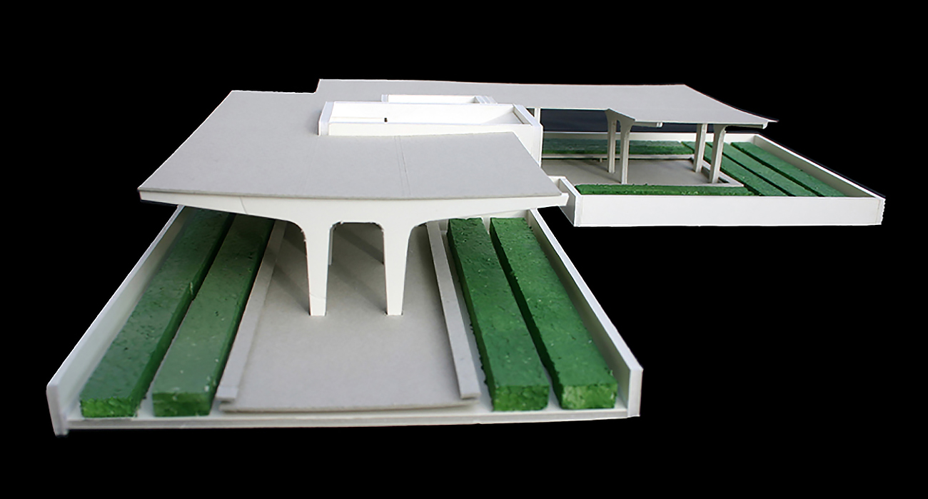
Our mission is to preserve all the qualities and goodness that the building has, which are many, adapting it to current technical requirements.
Accessibility, movement and circulation of people, both those who occupy permanent workstations and the general public, must be especially protected and equipped with all the necessary elements for the proper functioning of the building.
We propose the recovery of the original auditorium, designed by the architect Miguel Fisac.
With this recovery, the auditorium is provided with the natural lighting it always had, in line with the current large meeting spaces.
We propose to considerably increase the proportion of the building’s surface area dedicated to public and open activity, as demanded today by large representative buildings.
To this end, we have created large public spaces on the ground floor, both for the lobby and for public attention, as well as a large reading room located in the same place as the original project.
In keeping with the spirit of recovering the original project, we are considering the installation of a low-maintenance green ecological roof as an unbuilt rest area.
Key facts
Año
2022
Client
Ministerio de Igualdad
Architects
Olalquiaga Arquitectos S.L.P.
Location
c/Serrano 150, Madrid, España
Uso
Oficinas
Built Area
5.466,30 m²
Collaborators
Architects: Javier Morales Luchena
Technical Architect: Leandro Núñez
Structural Engineers: Incosa y Estudio
Engineering: JG Ingenieros
Model: In House
Photography: In House
Budget
8.531.140,00 Euros
Competition
First Prize

