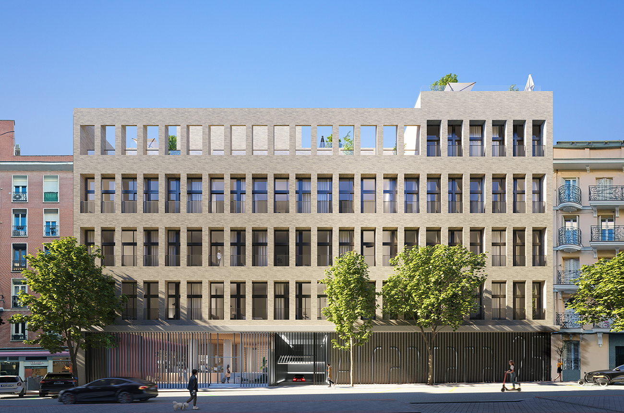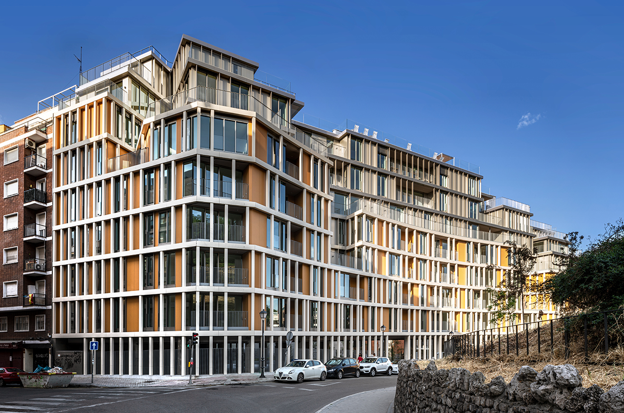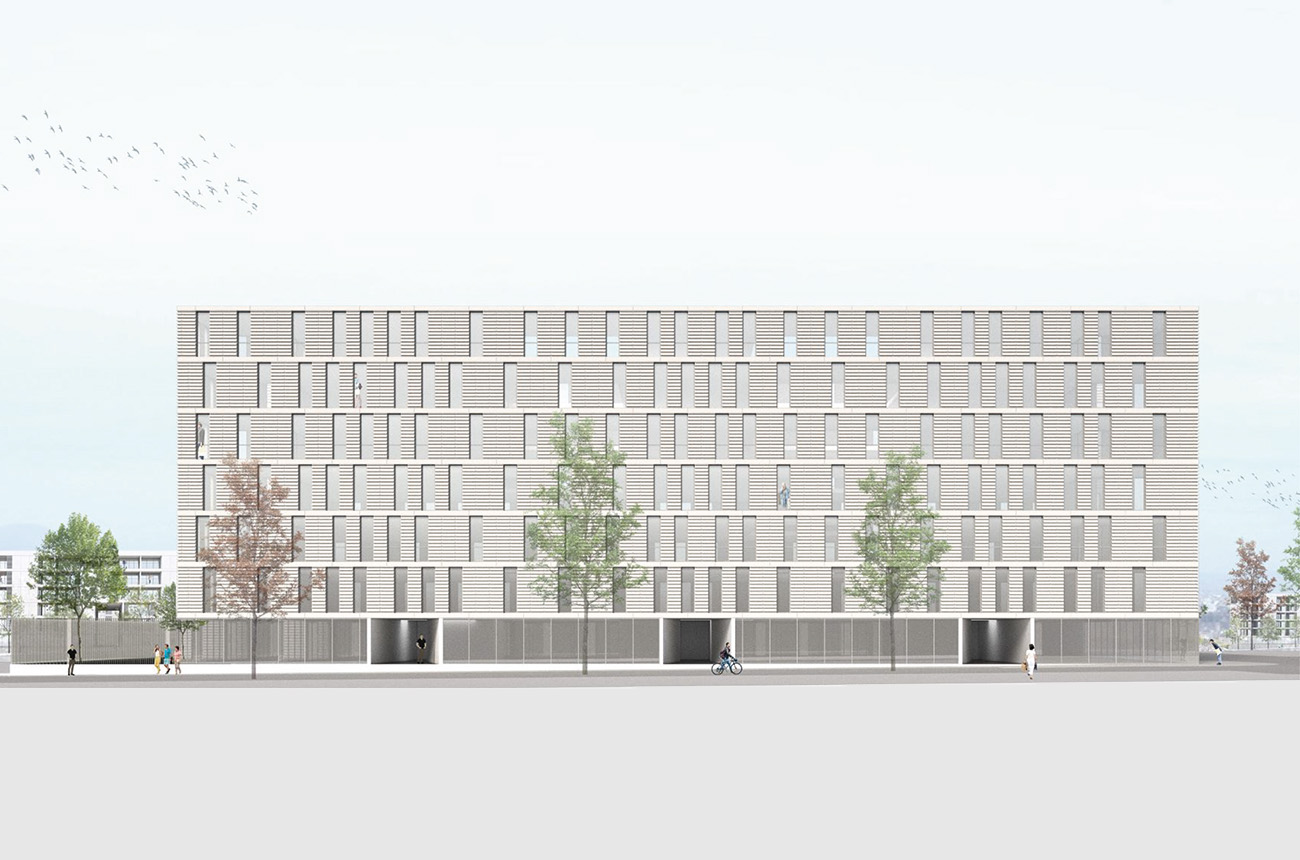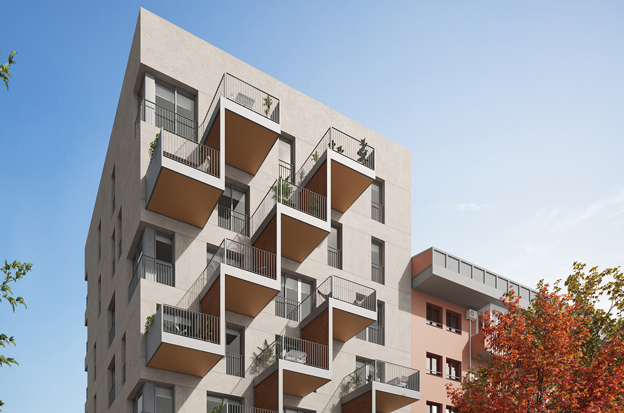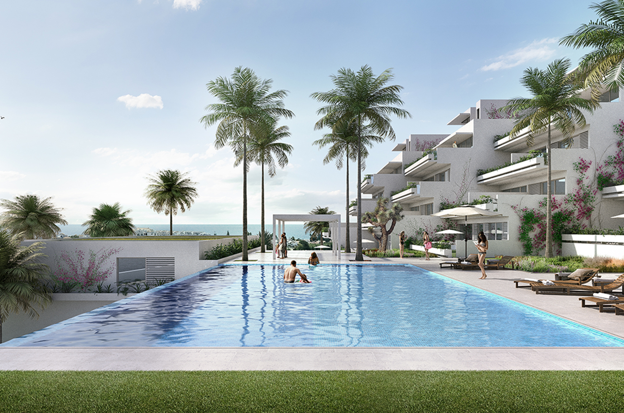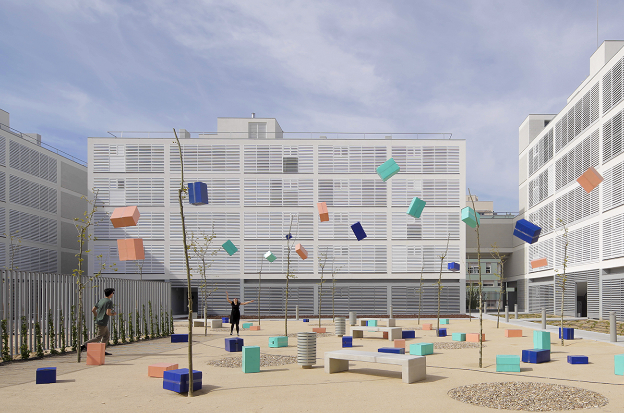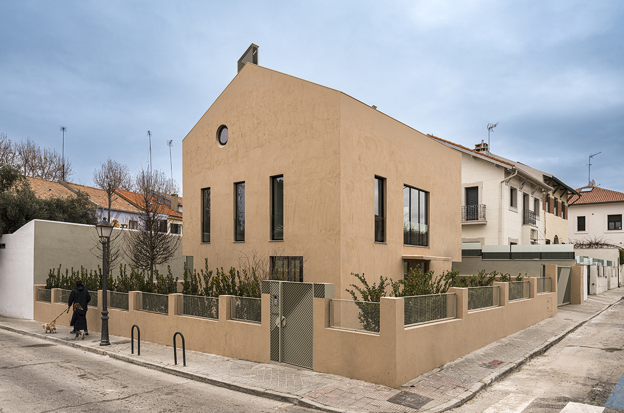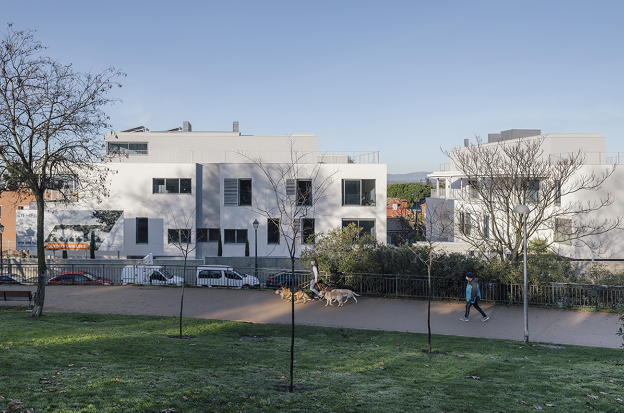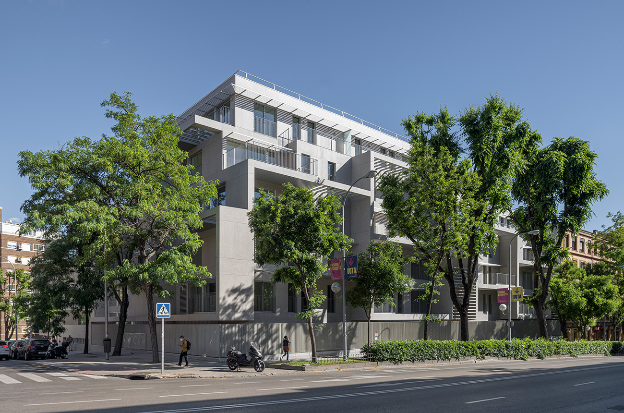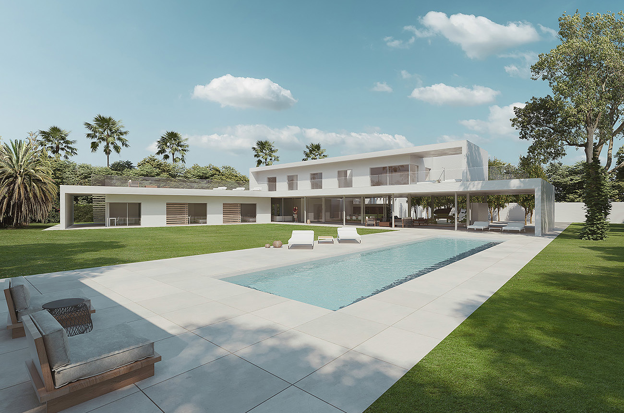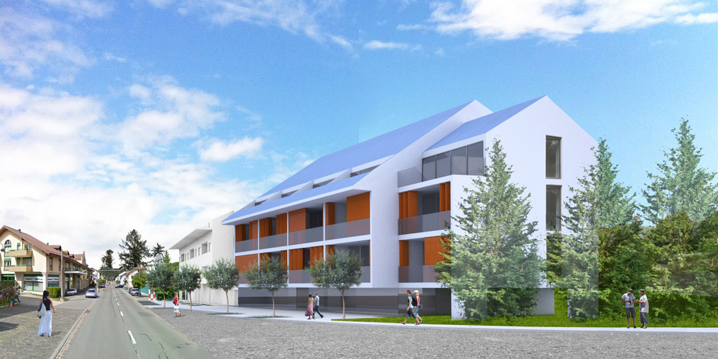
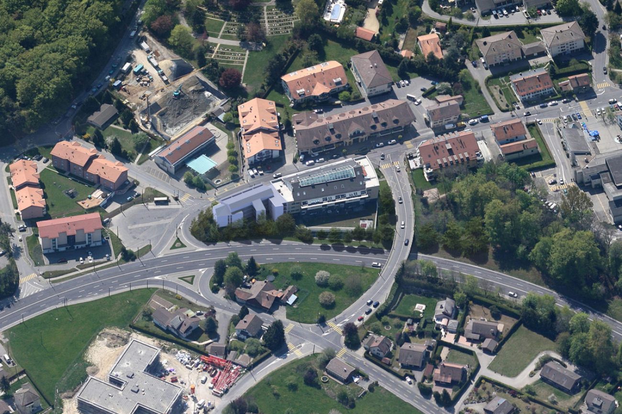
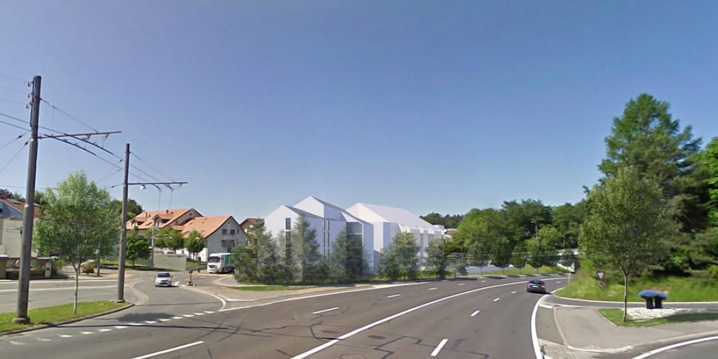
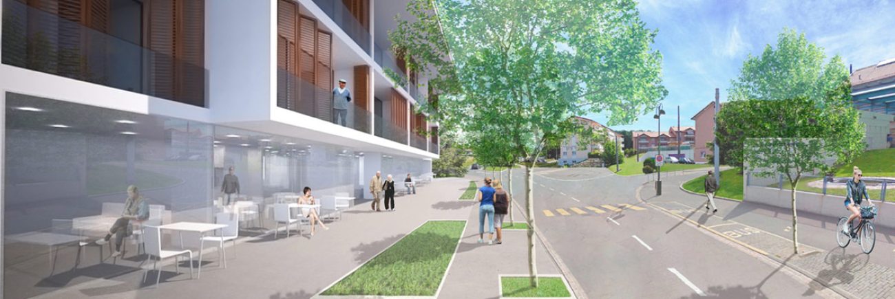
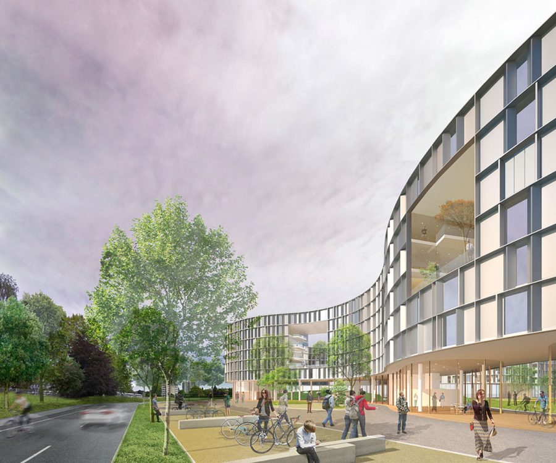
The project is born as a response to the context. It is determined by its orientation and surroundings, resulting in two architectural responses: on one side, facing the Route de la Croix-Blanche (one of the city’s main arteries), the residences open up to it, while facing the Route de Berne, they present a closed structure.
Great importance is given to the integrating of the building into the city while respecting the road and pedestrian access, and establishing a volumetric and design relationship with neighboring buildings.
The project opens on the ground floor, where various public activities take place under a large porch-terrace that serves as a meeting point, a place for interaction, and coexistence with the city on the Route de la Croix-Blanche, alternating with green areas and trees that protect the area from traffic.
Key facts
Year
2015
Client
Commune d`Épalinges
Architects
Olalquiaga Arquitectos S.L.P.
Location
Epalinges, Switzerland
Purpose
Residential, Social Housing
Built Area
54.000,00 m²
Collaborators
Architects: María Úbeda Soriano
Students: José Manuel Rico, Julio Fenor
Structural Engineers: Geos Ingenieurs Conseils S.A.
Engineering: Chammartin & Spicher SA, Raymond e. Moser S.A.
3D Renderings: In-house
Model: Jesús Resino
Competition
2nd Prize

