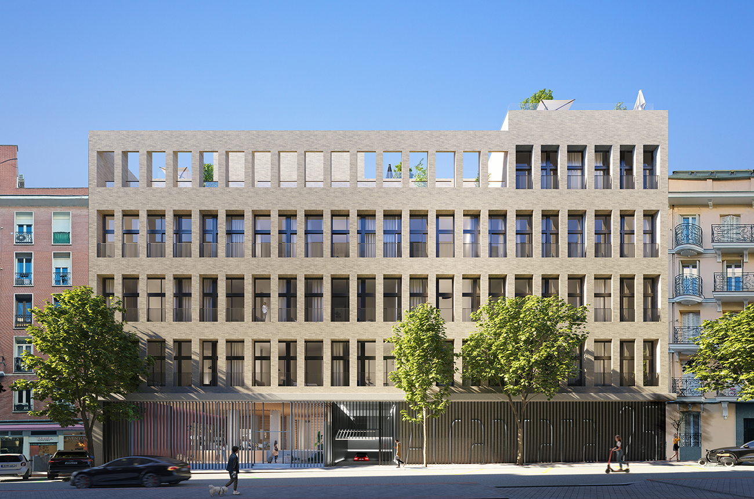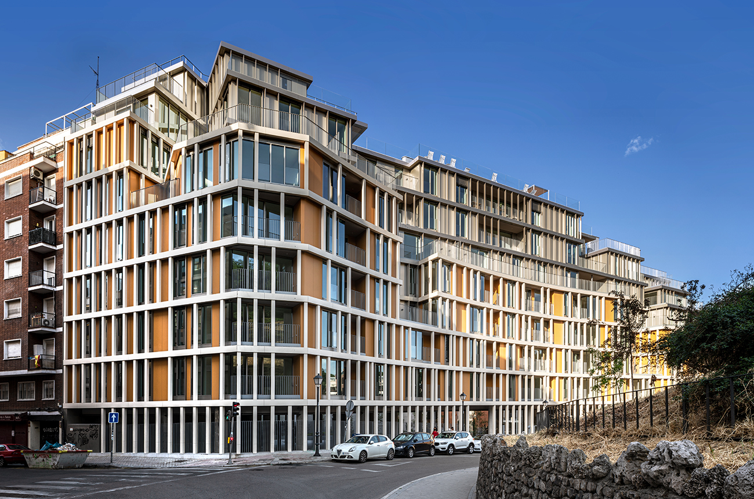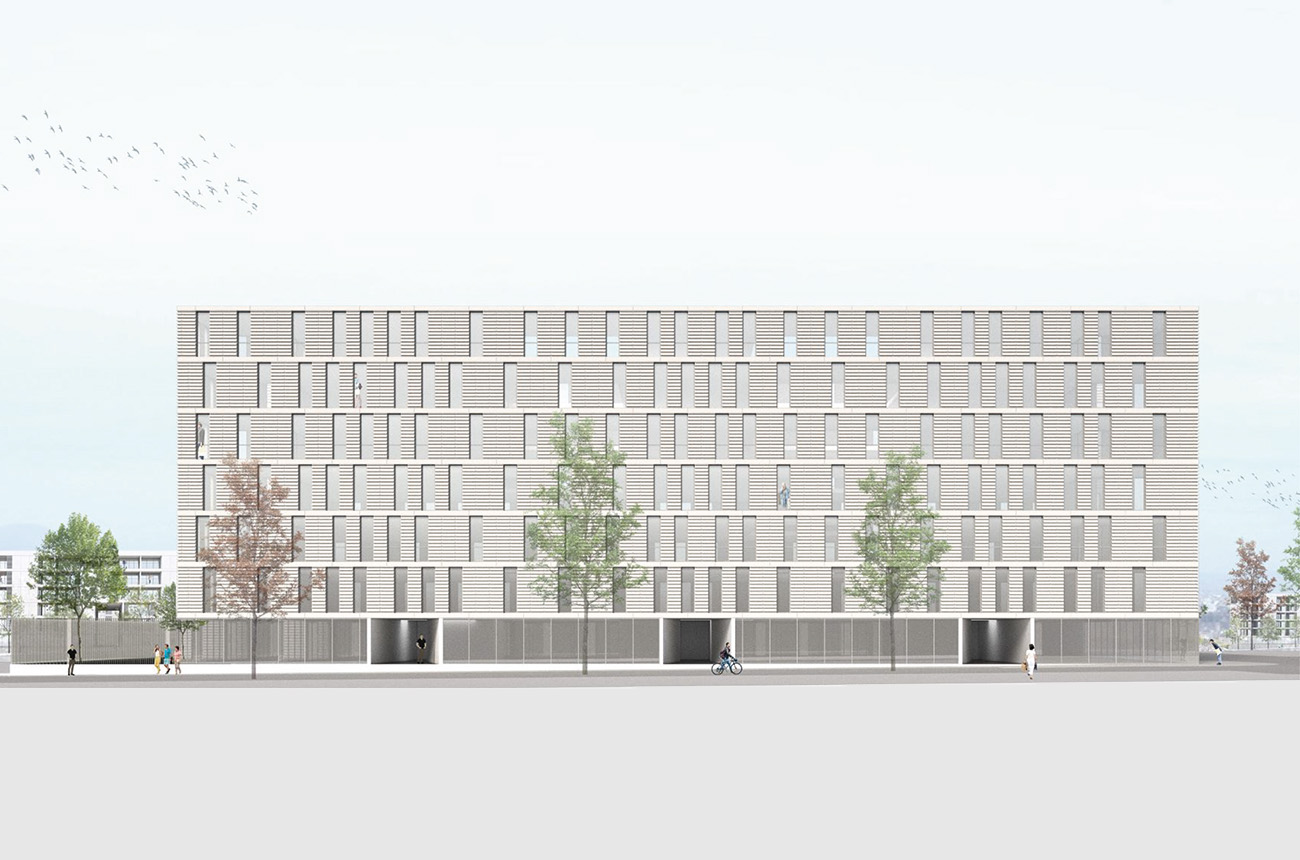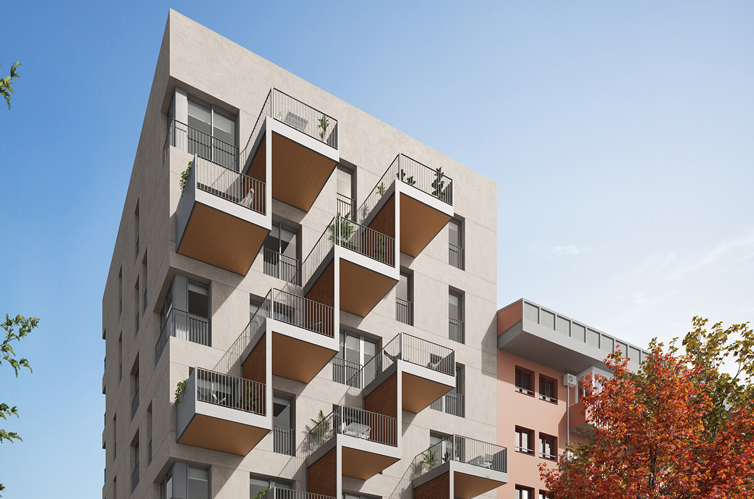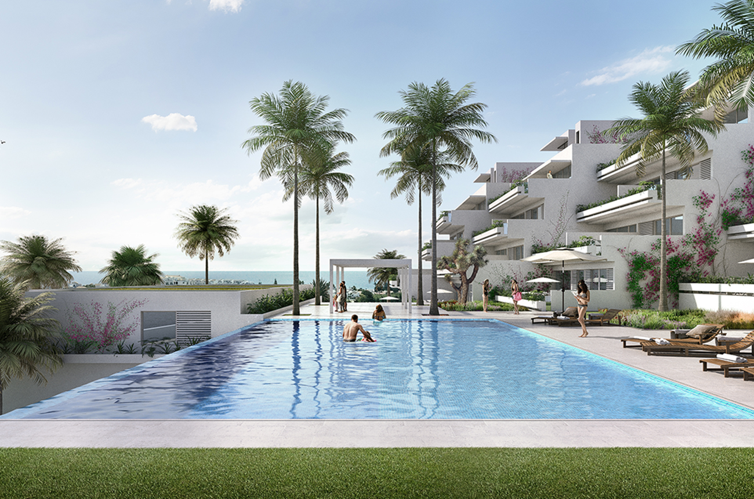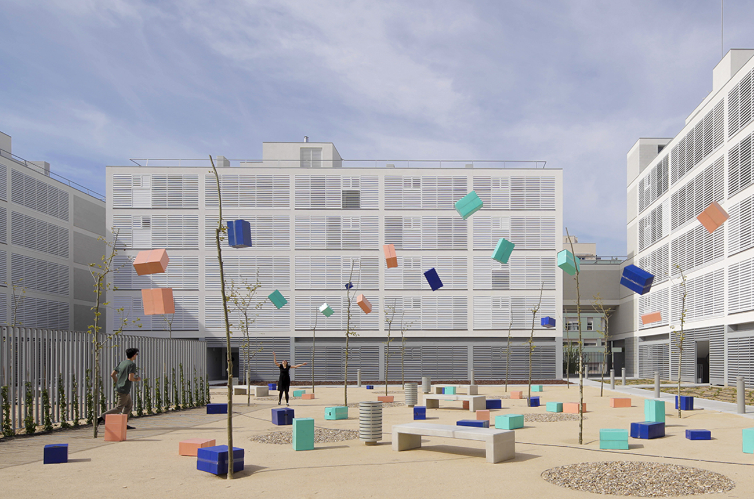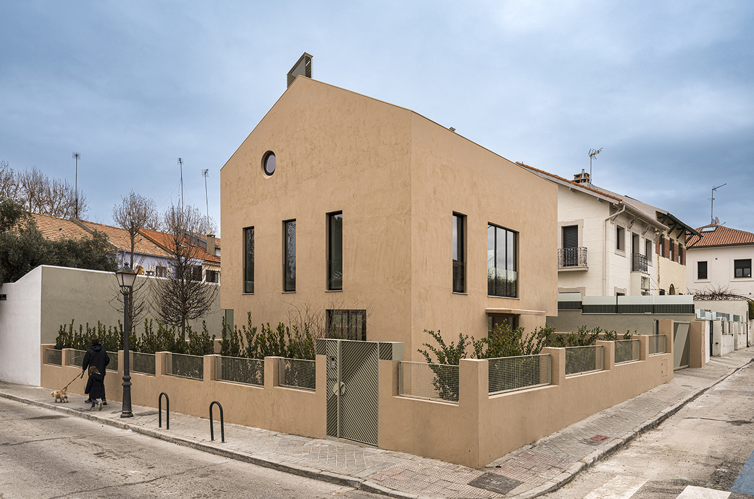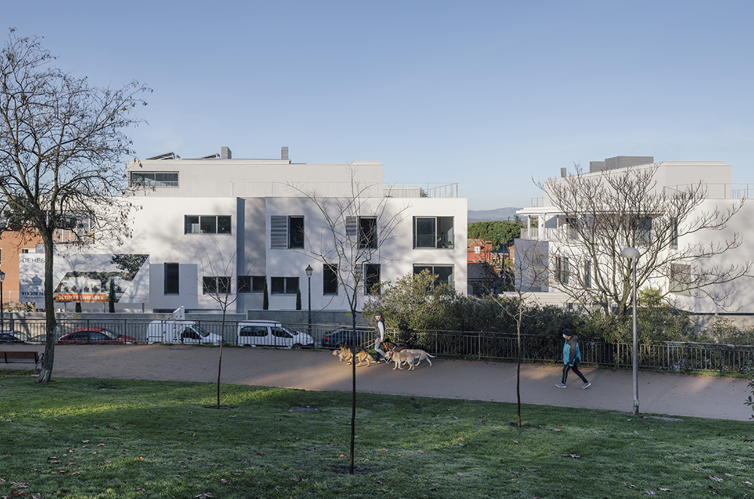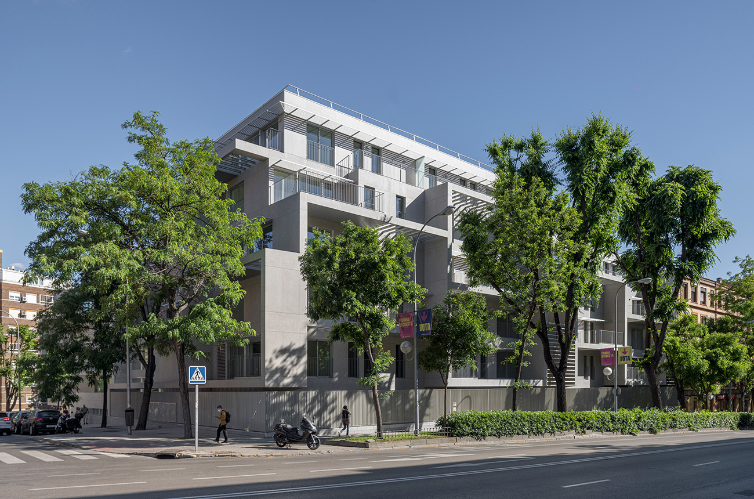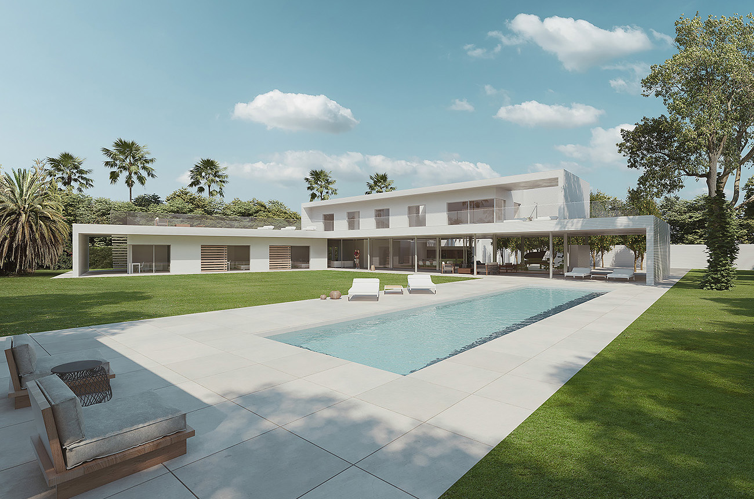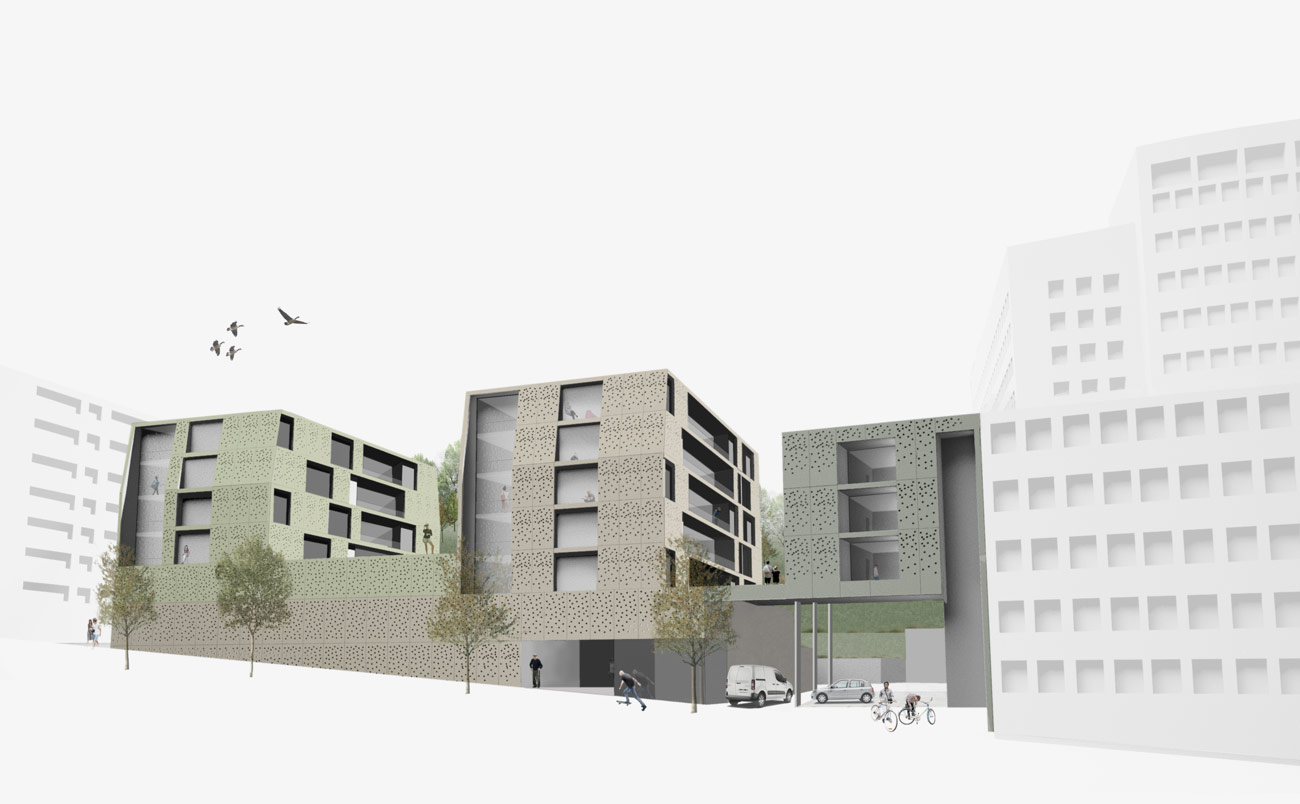
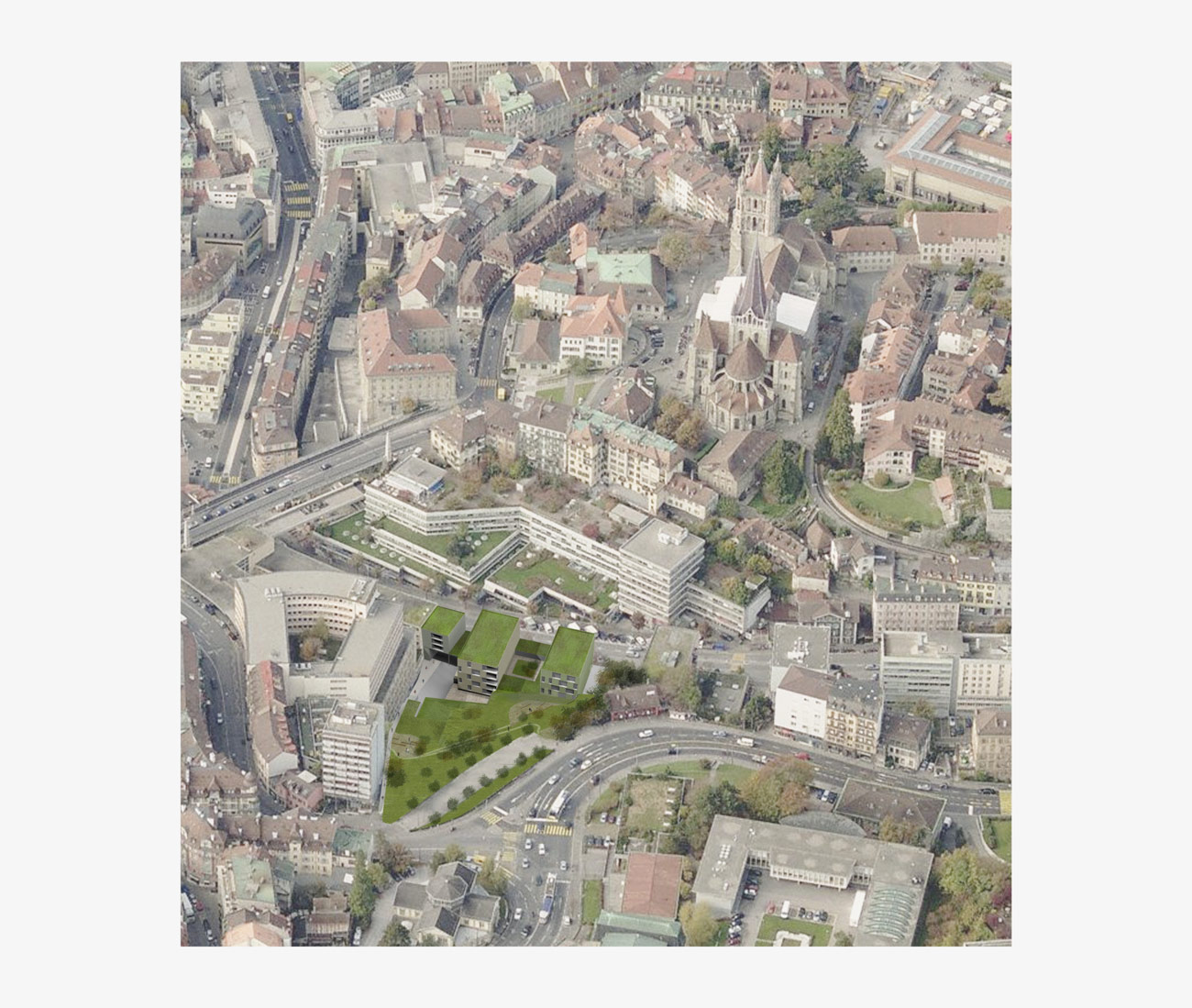
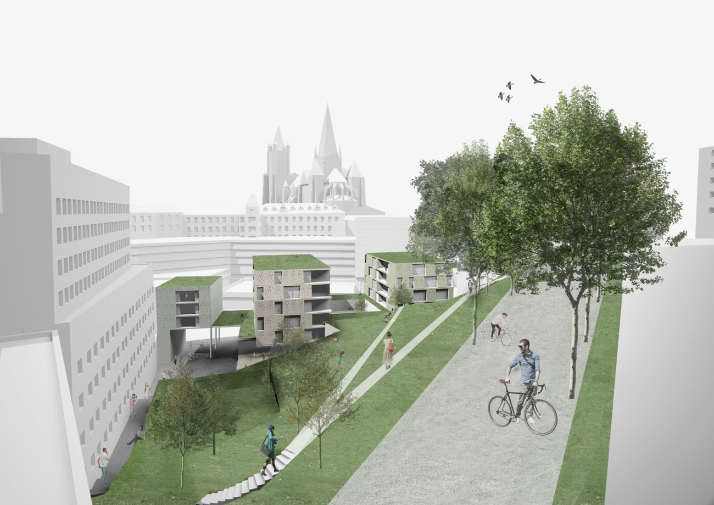
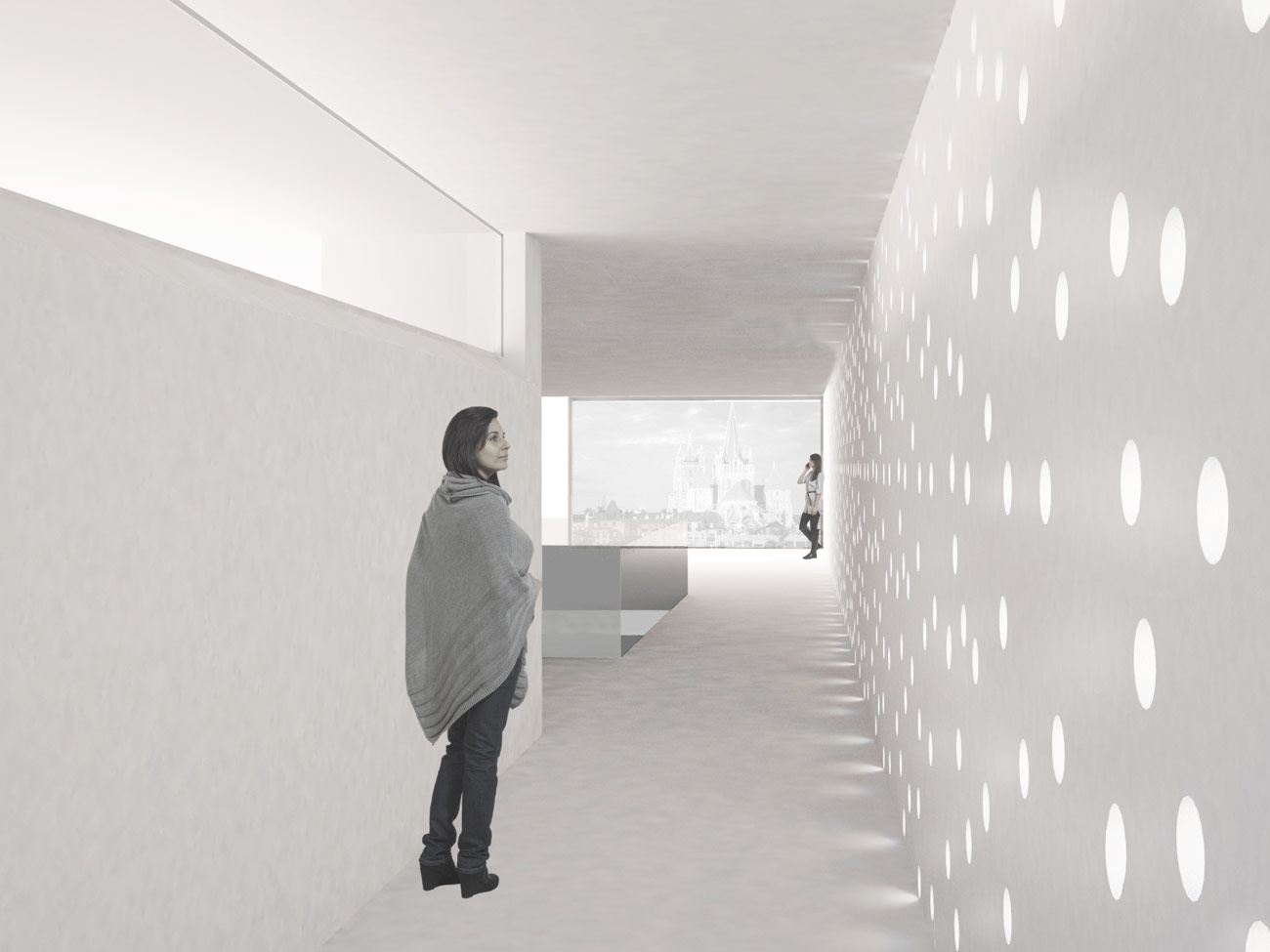
The location of the site on a noisy, sloping street, with a steep green area to the east and buildings with the cathedral in the background to the west, makes the project site a very interesting and attractive challenge to propose solutions that benefit the city.
Our goal is to convey the clarity of the different parts of the program in the project, making the most of the opportunities that the site’s location and topography offer us.
We break the continuous building barrier on Rue Saint Martin to create a permeable structure, generating different perspectives (the park and the street, the park and the cathedral) to visually connect this space and give it a sense of unity within the city.
The project is like a park, with green rooftops that provide visual continuity, and the topography is embraced as an integral part of the proposal, adapting it to the architecture. Additionally, several Belvederes are proposed within the park, in accordance with the existing topography, serving as meeting and observation points.
Key facts
Year
2015
Client
Ville de Lausanne
Architects
Olalquiaga Arquitectos S.L.P.
Location
Lausanne, Suiza
Purpose
Mixed use
Built Area
8.106,00 m²
Collaborators
Architects: Henar Varela
Students: Alfredo Entrala, Marcos Díaz-Guerra
3D Renderings: In-house
Model: Jesús Resino
Budget
15.000.000,00 CHF

