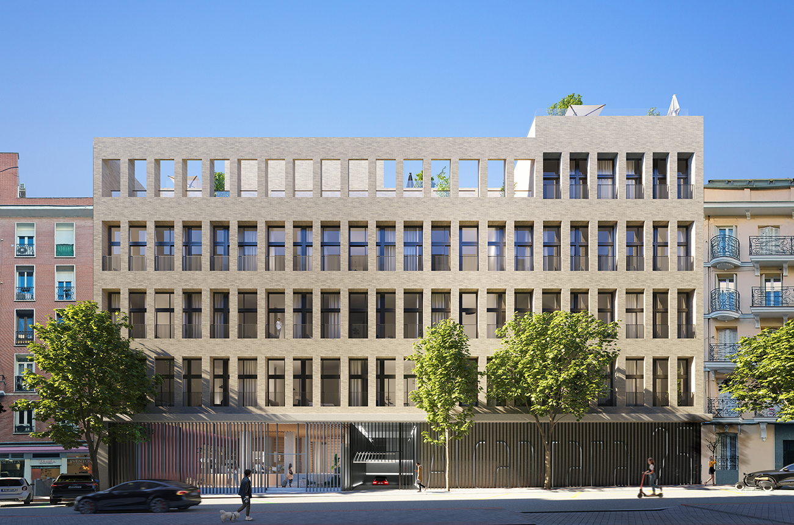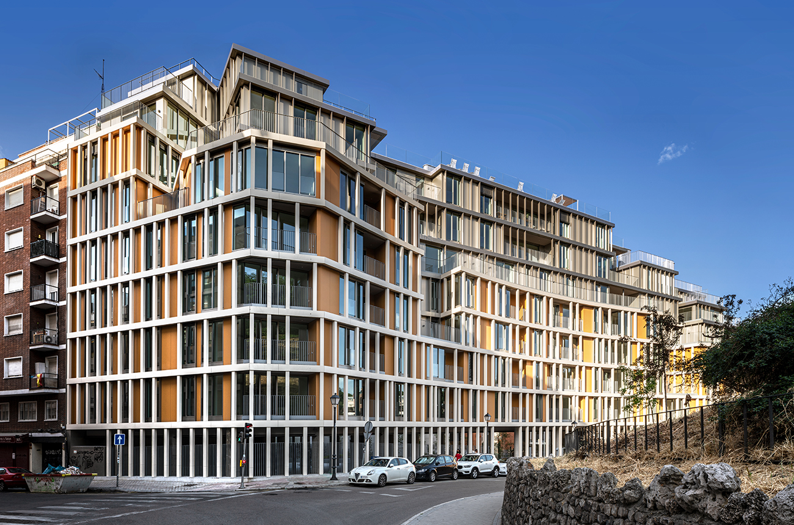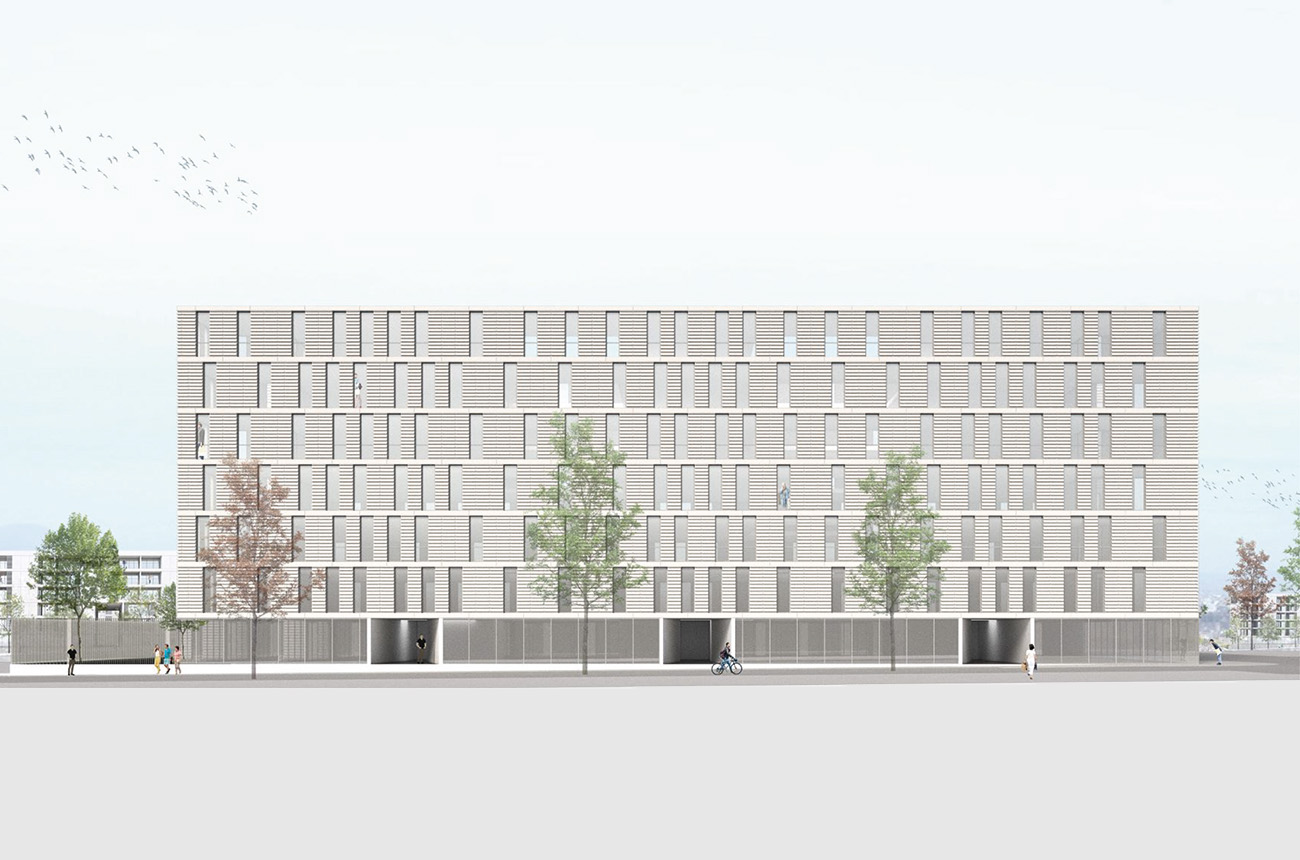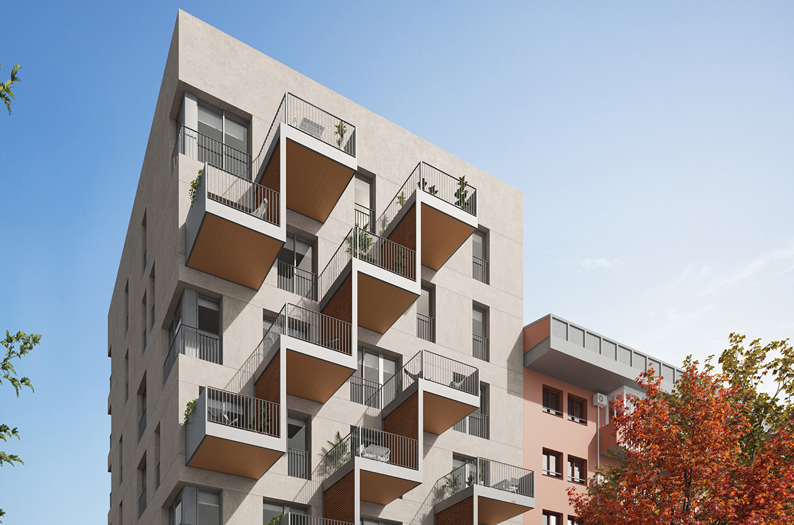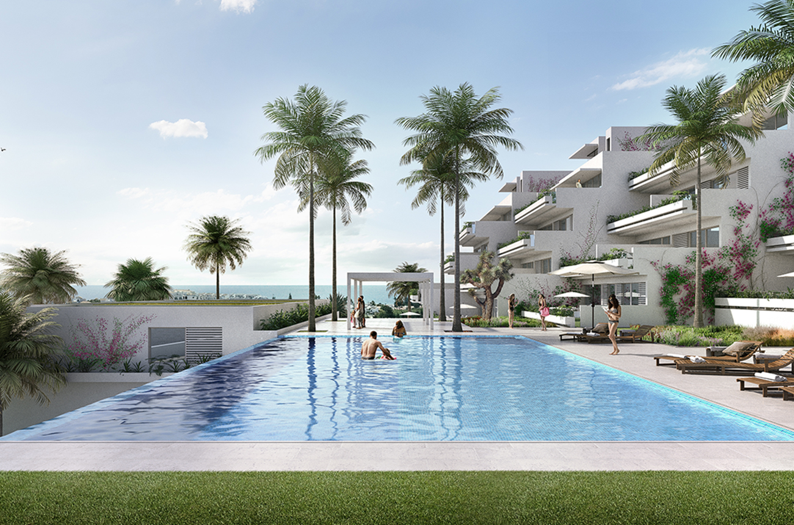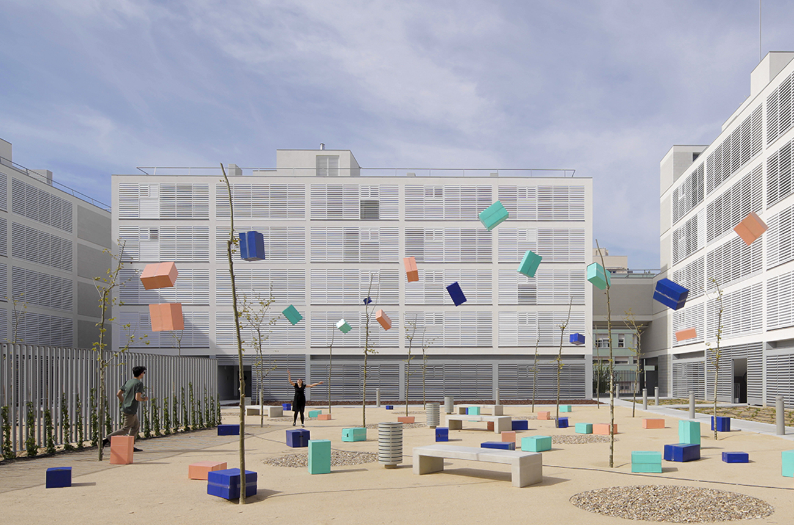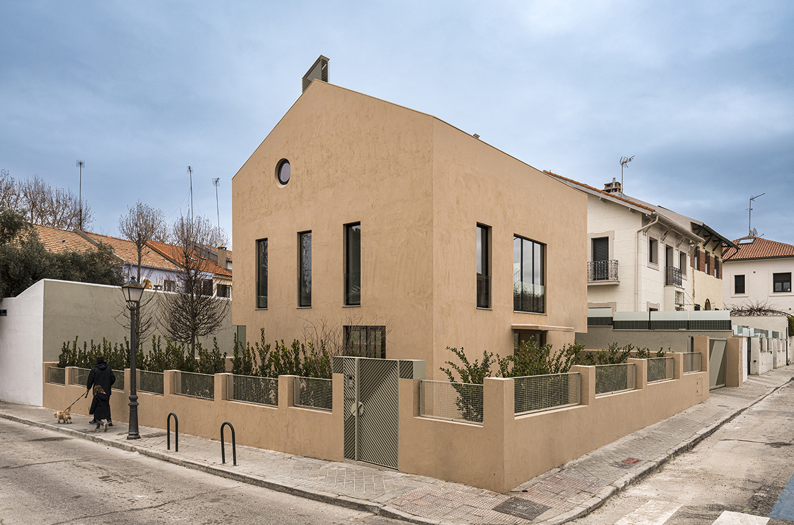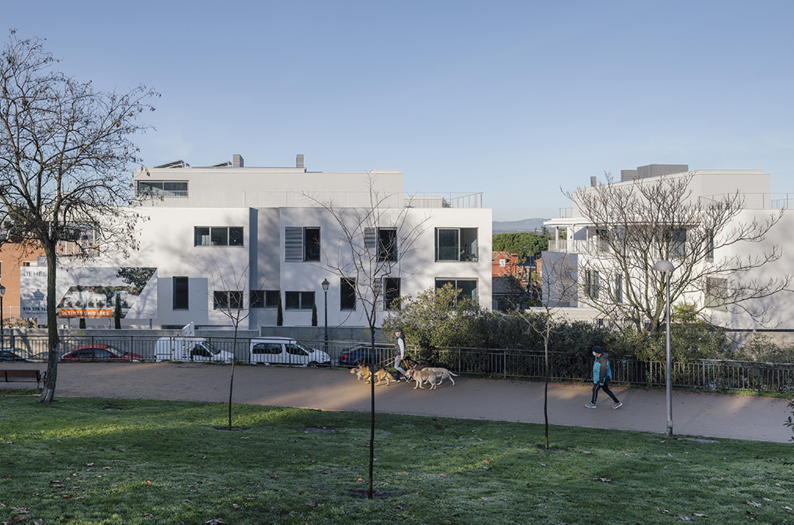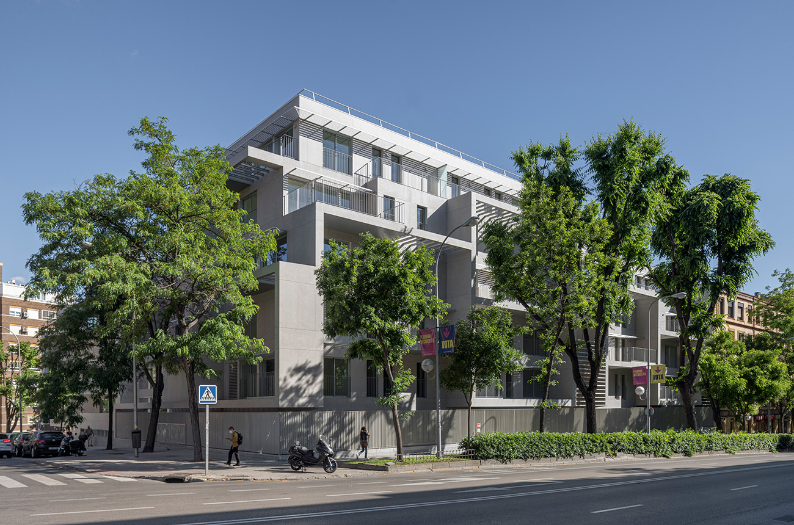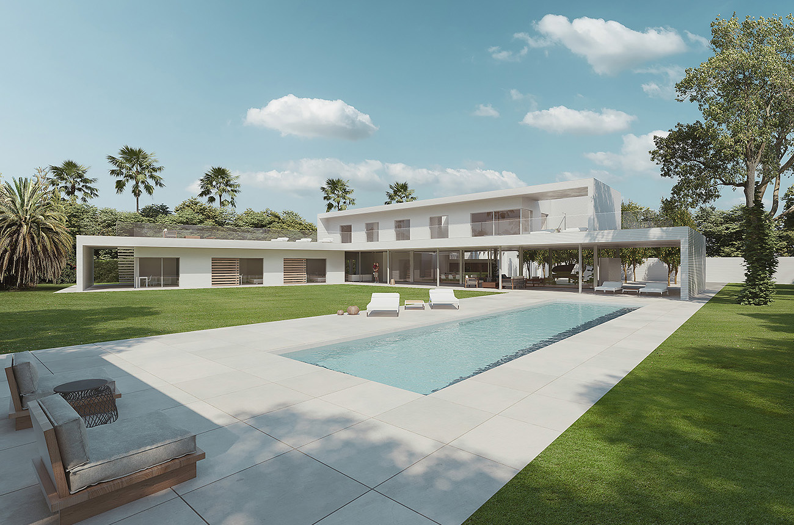Soleamiento – Third Prize

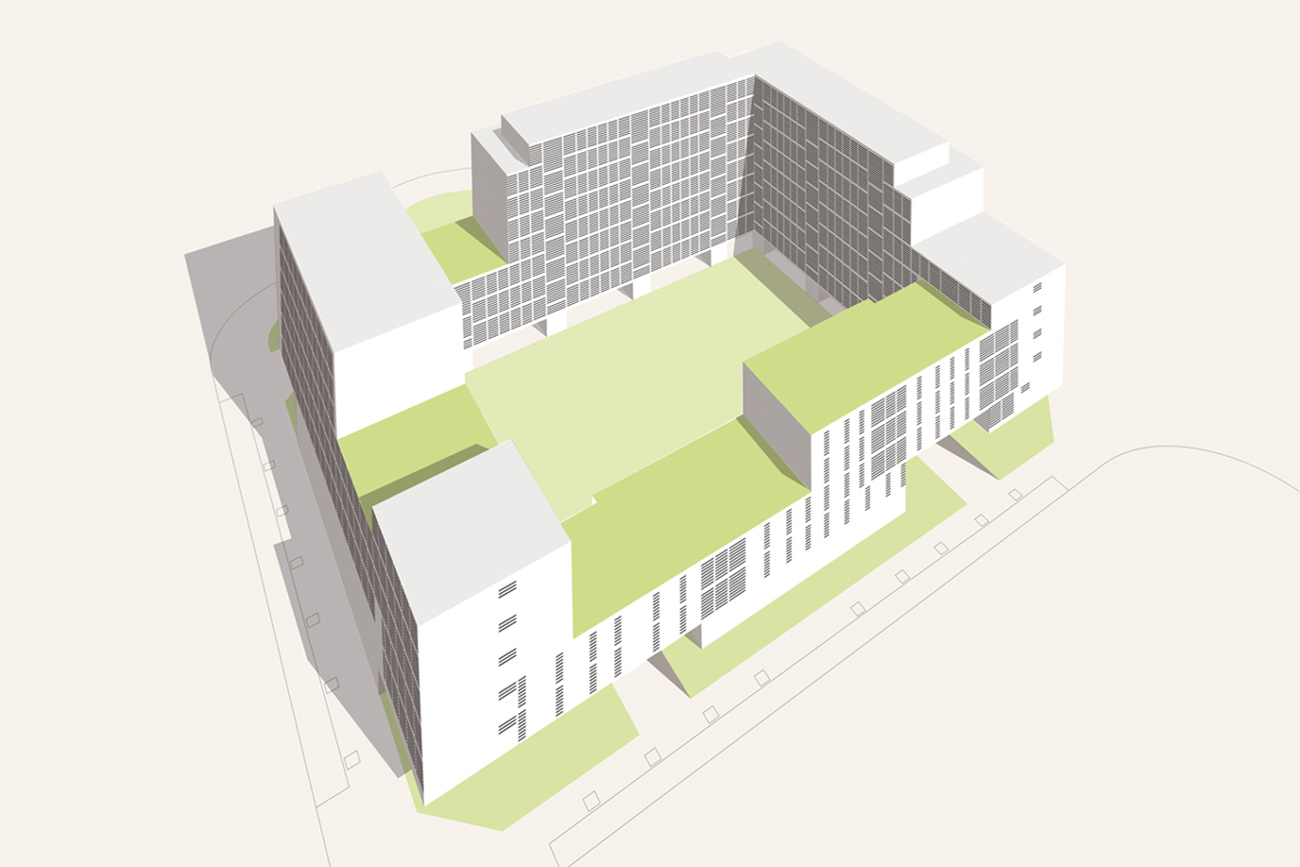
NO – to the totally closed block.
YES to the open and fractioned block that allows:
- Maximum sun lighting of dwellings and common use areas inside the block.
- Play of different heights in the outer perimeter of the block to allow sun penetration.
- Dual orientation housing, with daytime areas facing south.
- Taking advantage of the difference in maximum and minimum elevation on the opposite diagonal of the plot to create a general level access platform coinciding with the elevations of the plot at the junctions of exterior streets at road level and pedestrian streets on the opposite diagonal. This platform has arcade areas and a central space for community use with garden areas, games and possibly a swimming pool, taking advantage of the maximum sunlight inside the block.
Key facts
Year
2009
Client
Empresa Municipal de la Vivienda y el Suelo de Madrid
Architects
Olalquiaga Arquitectos S.L.P.
Location
Parcela RC-13 del PP. 17202 de la UZP.1.05. Villaverde-Butarque, Madrid, España
Purpose
Residential
Built Area
13.773,00 m²
Collaborators
Architects: Javier Morales Luchena
Engineering: JG Ingenieros
3D Renderings: In-house
Model: Jesús Resino
Photography: Luis Cristóbal Serrano
Budget
11.029.000,00 Euros
Competition
3º Prize
Related projects

