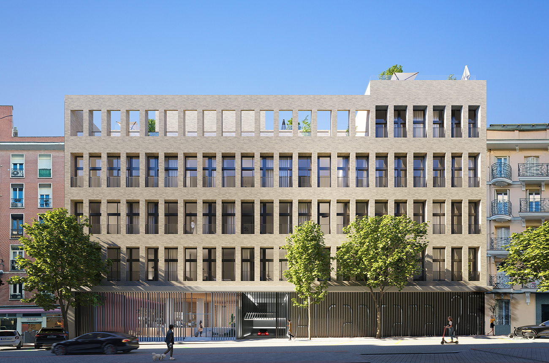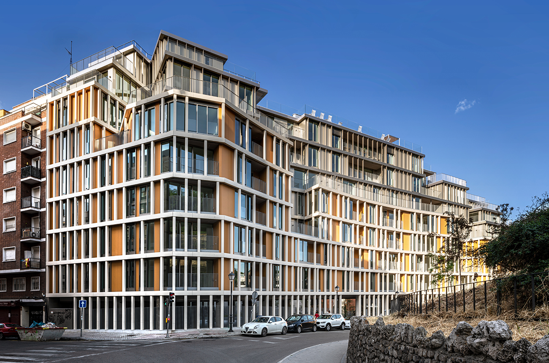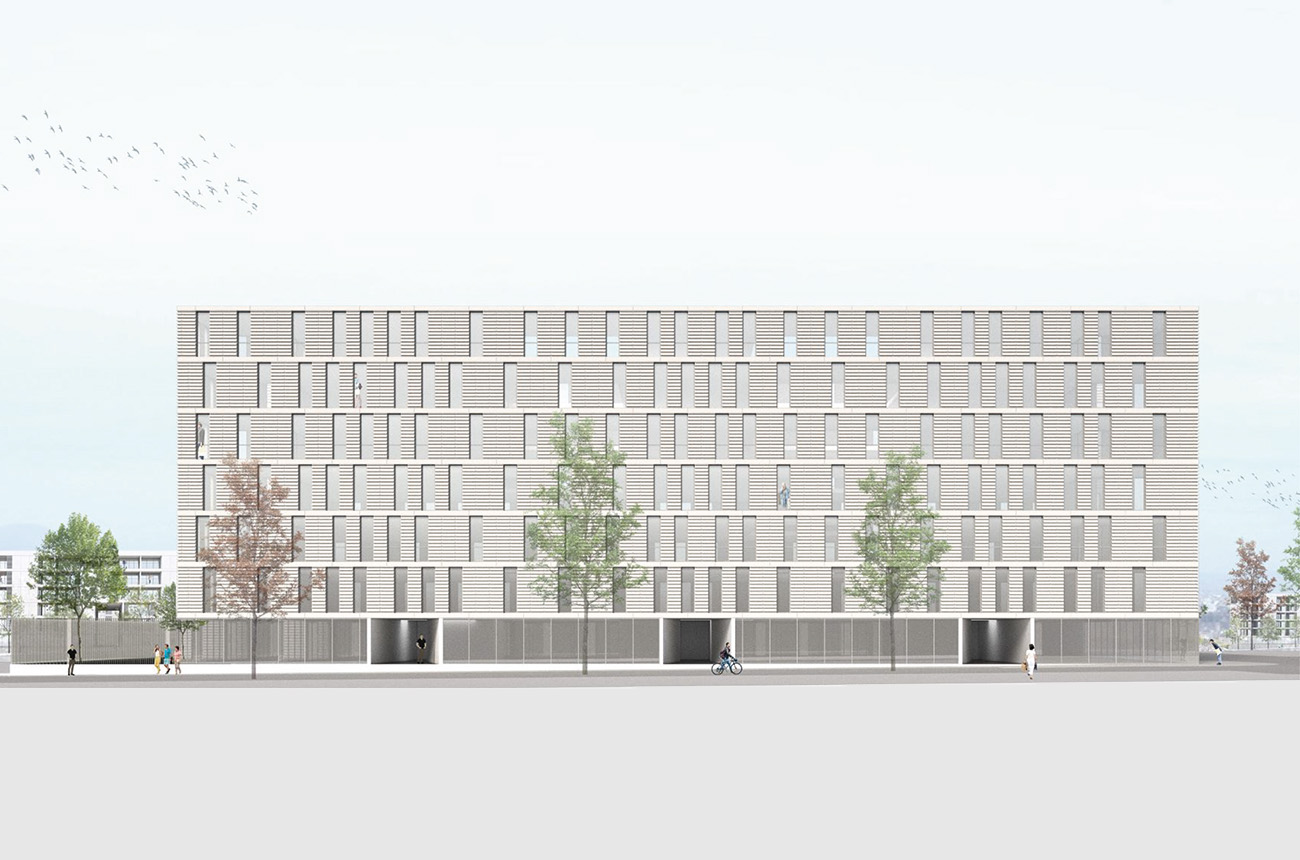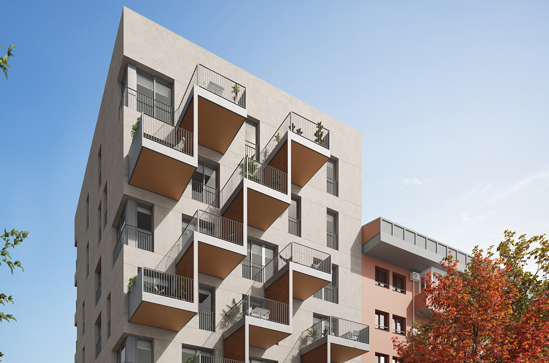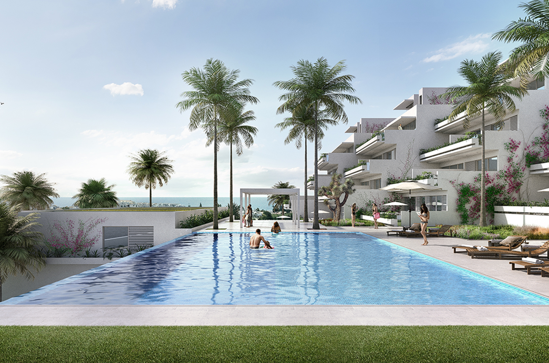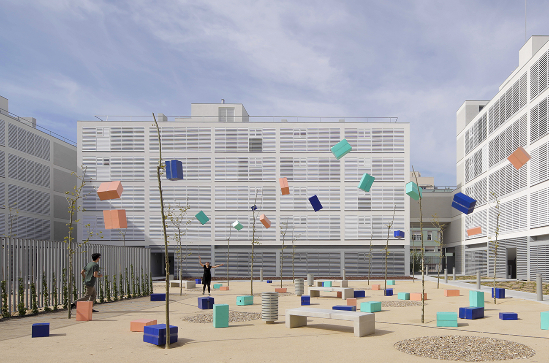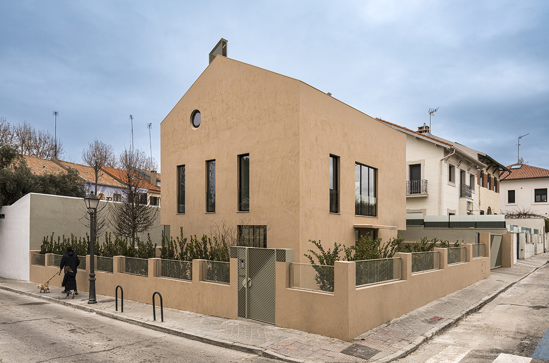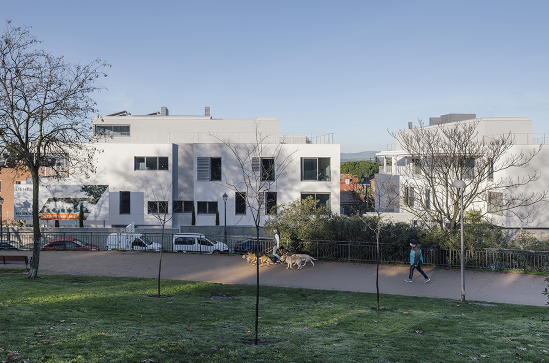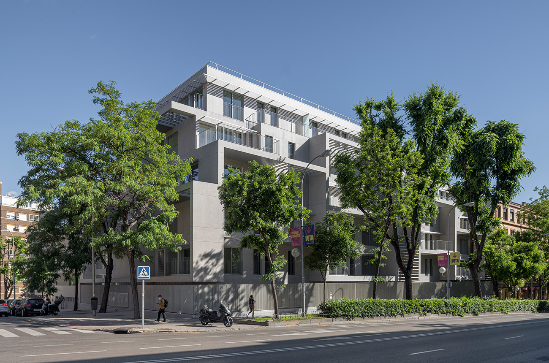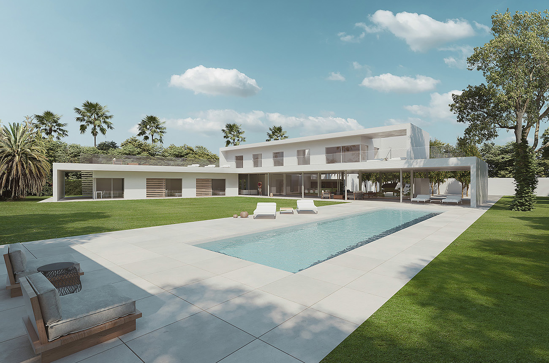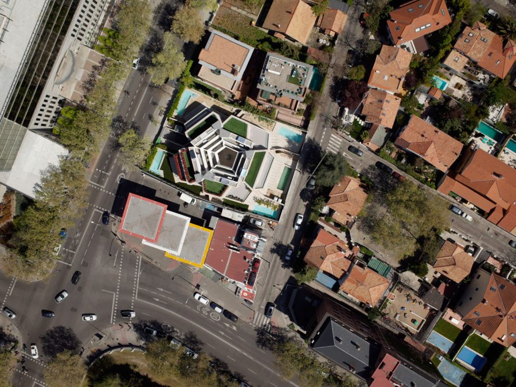
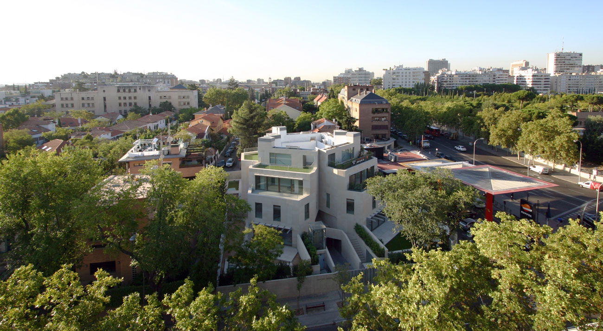
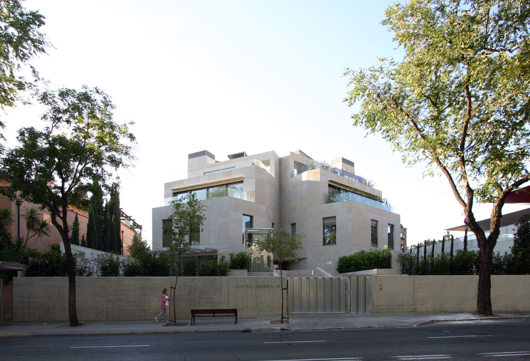
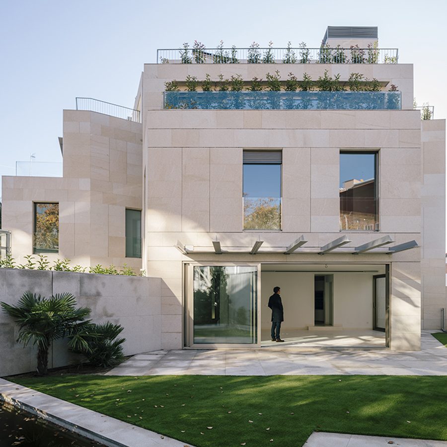
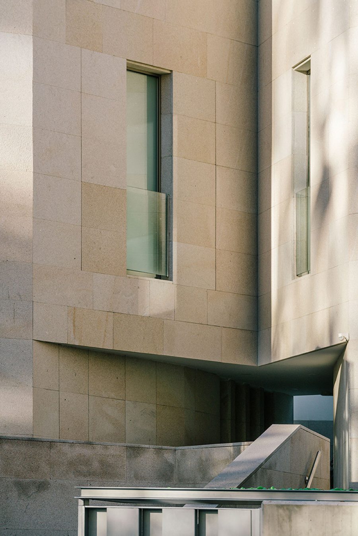
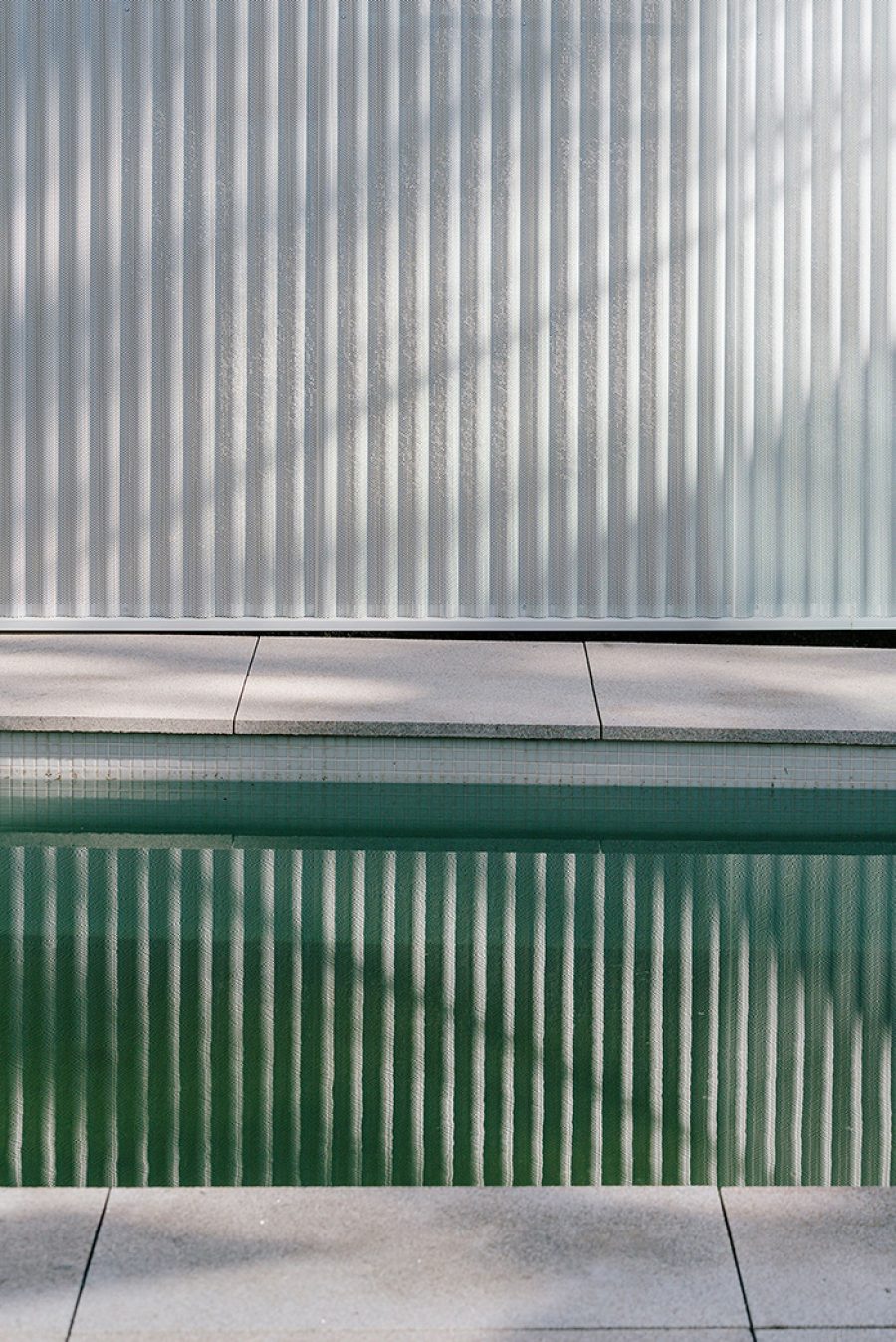
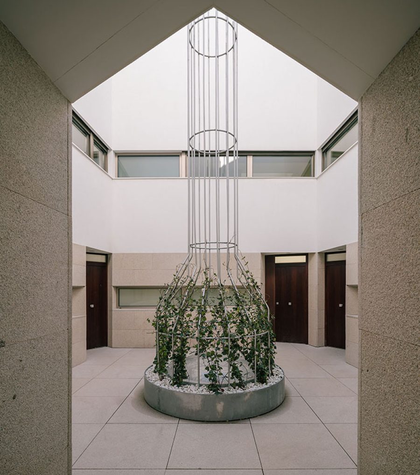
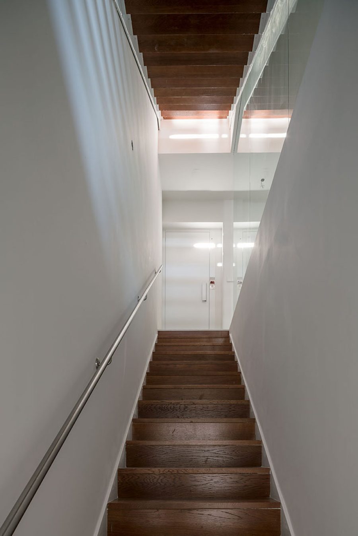
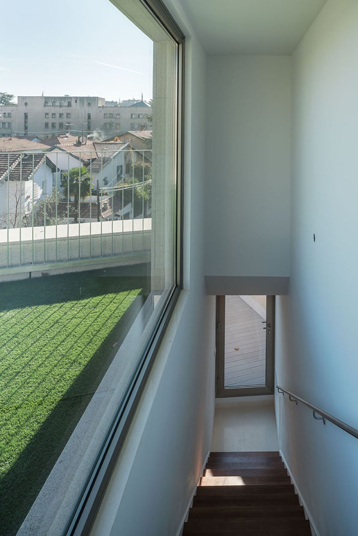
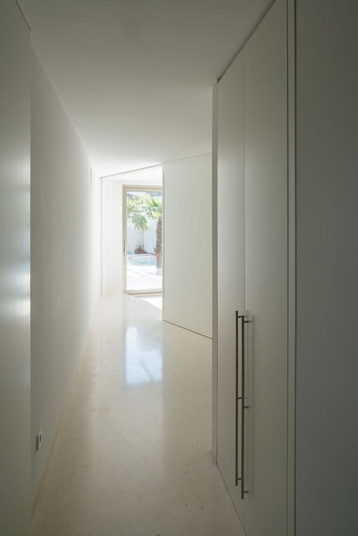
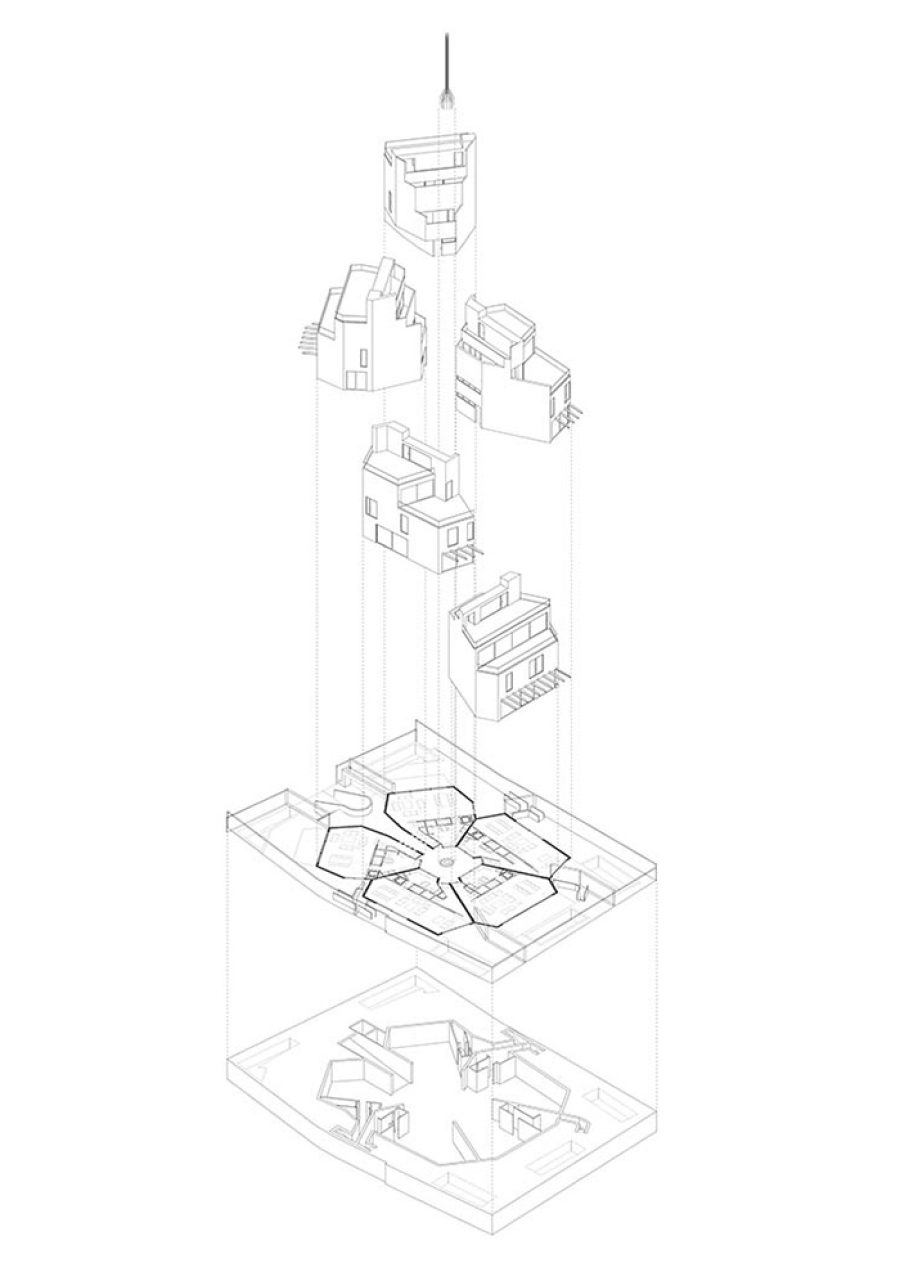
The project consists of a standalone building with 5 residences and an entirely underground garage. The outdoor spaces of the plot are occupied by exterior terraces, a lush garden, individual swimming pools, and private common areas for each residence. The geometry and volumetry of the building emerge from accommodating the urban conditions to the plot, thereby respecting setbacks, boundary separations, crown height, ground floor height, the inscription of the volumetry within a 30-meter diameter, and more.
The five residences are triplex units spread across the ground, first, and second floors, arranged radially in a flower-like pattern with a north-south symmetry axis in the center of the plot, leaving the mentioned courtyard in the center for access, lighting, and ventilation. Residences V1 and V2 are symmetrical pairs, and residence V3 is situated in the center opposite to the entrance with a southern orientation. The building steps back in height so that the resulting volume is as gentle as possible and allows optimal sunlight in the courtyard, gardens, and terraces. This creates terraces on the first and second floors and a rooftop solarium.
Given the vertical direction of the five residences, each of them has its own elevator to facilitate vertical movement from the ground floor to the roof.
Key facts
Year
2017
Client
Varia MI 8 S.L.
Architects
Olalquiaga Arquitectos S.L.P.
Location
C/ Mateo Inurria, 8. 28036, Madrid. España
Purpose
Residential, Apartment Building
Built Area
1.251,50 m²
Collaborators
Technical Architect: Enrique Martínez
Structural Engineers: Valladares, Luis Casas
Engenieering: Aethra ingenieros
3D Renderings: HPAL

