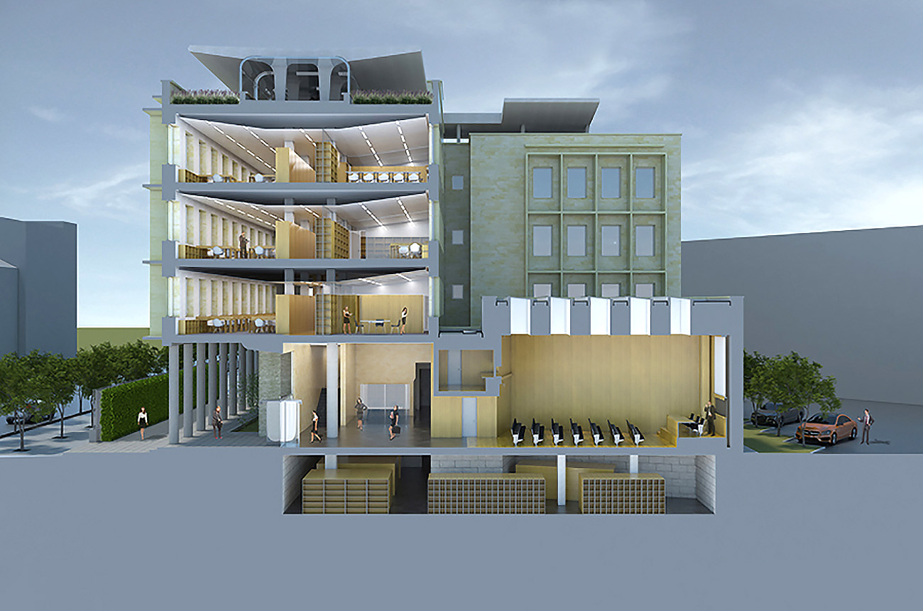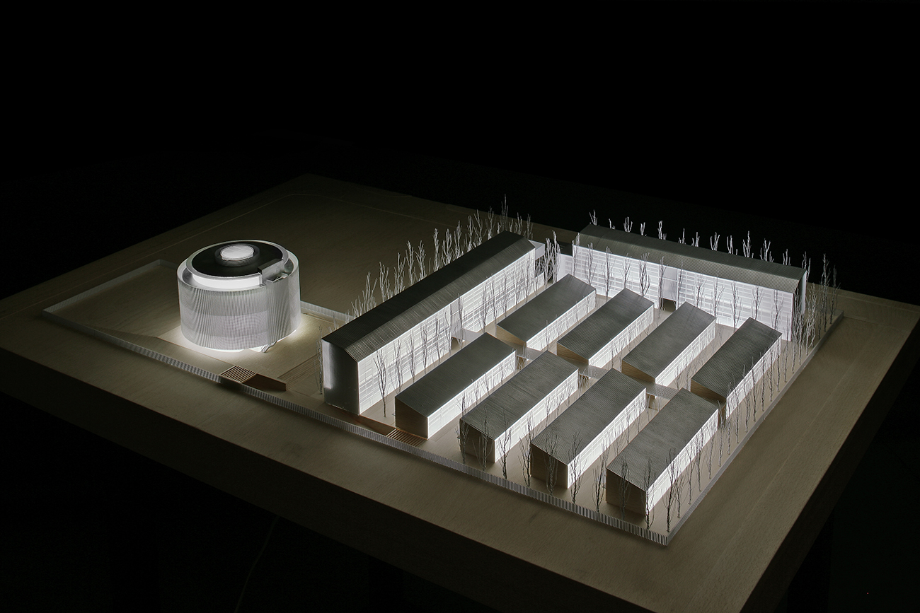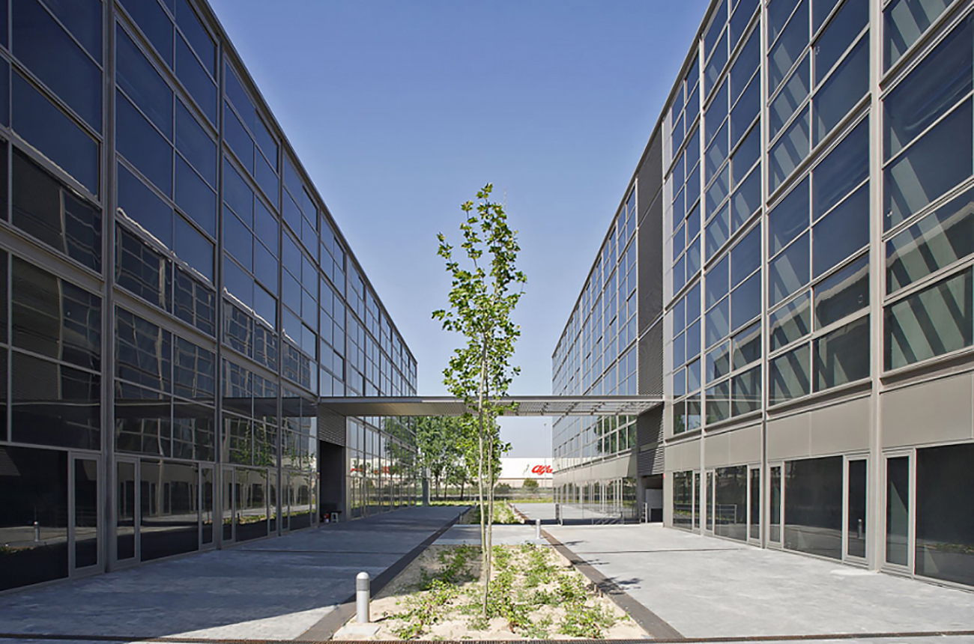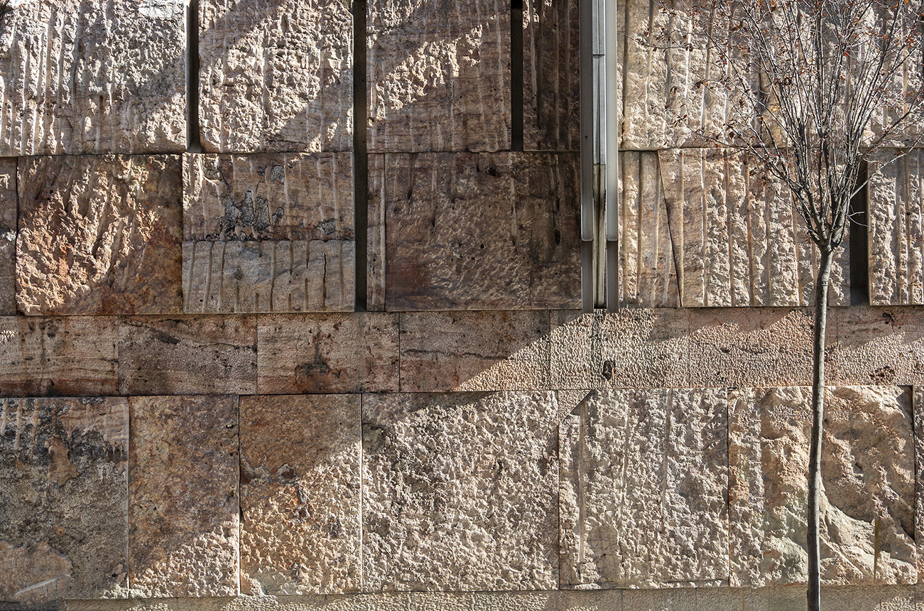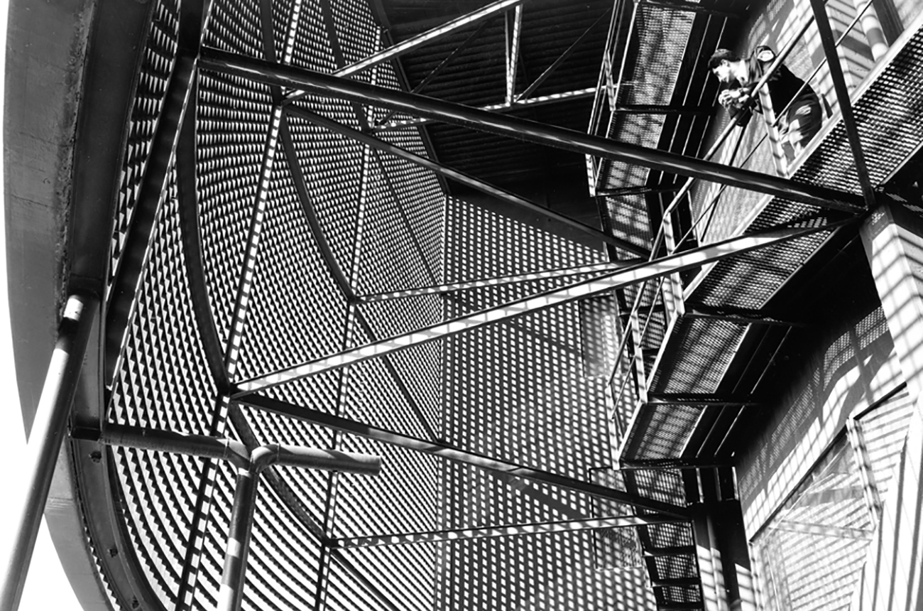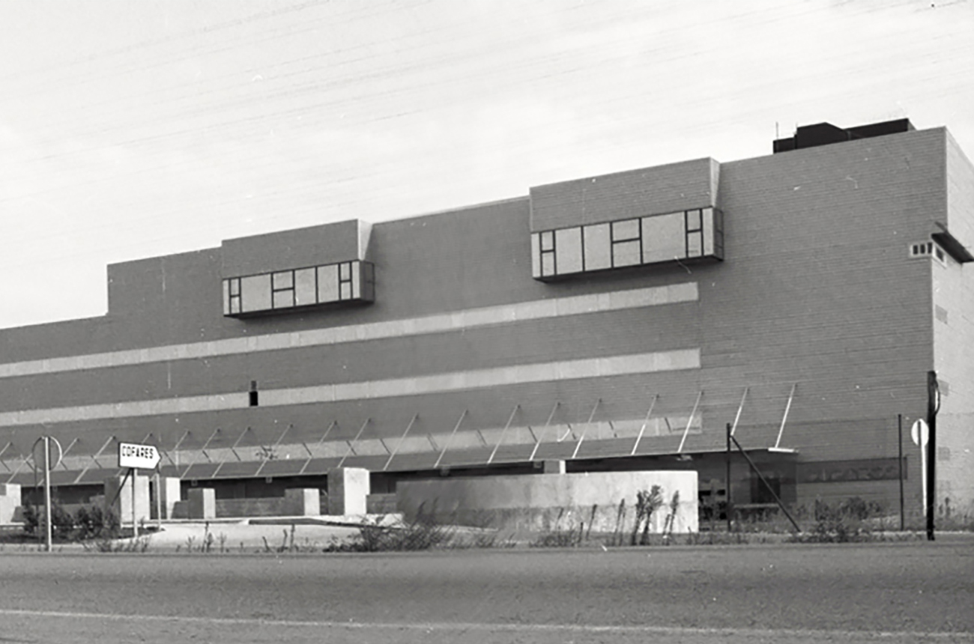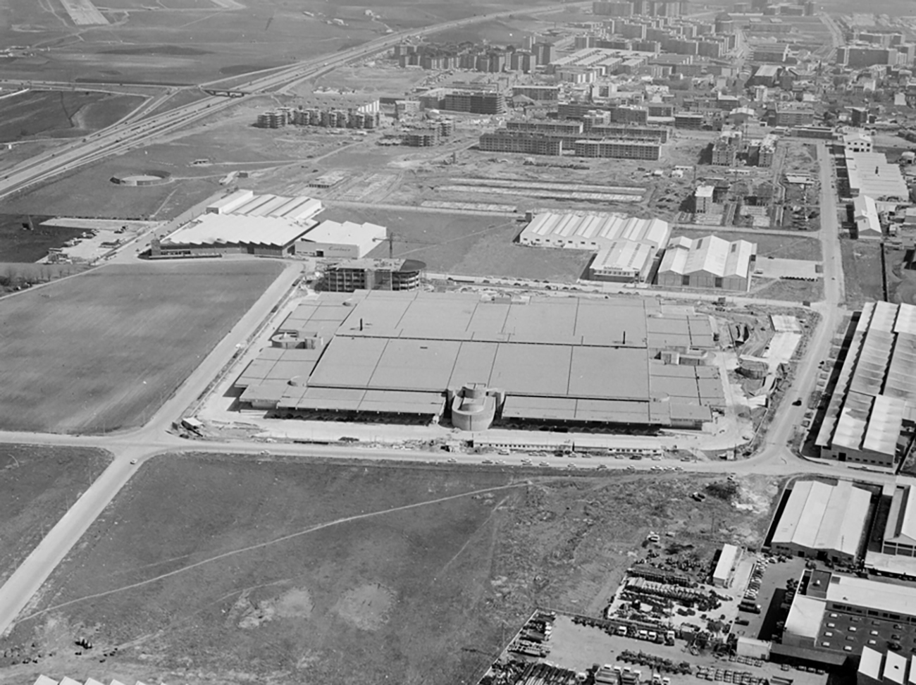
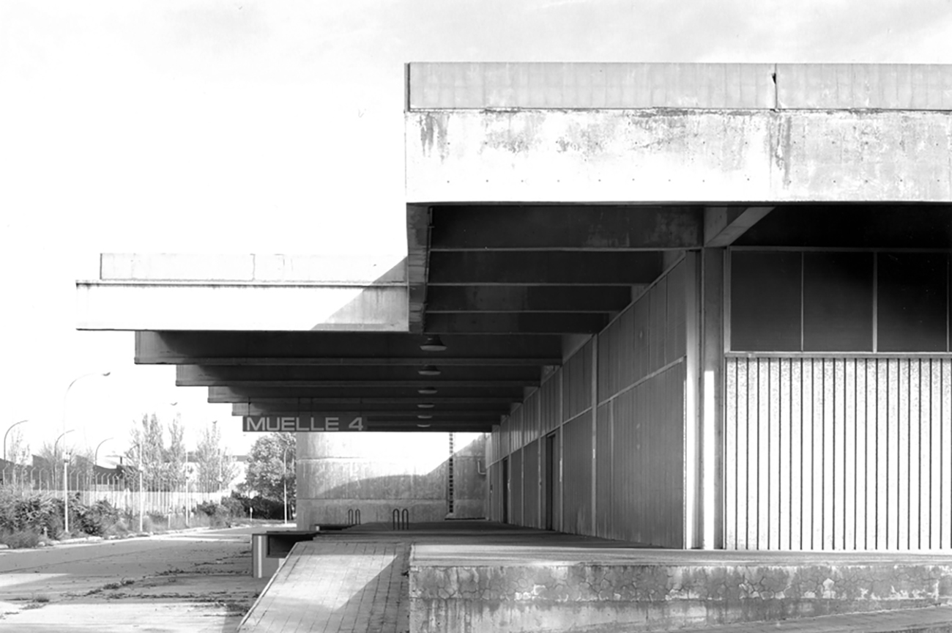
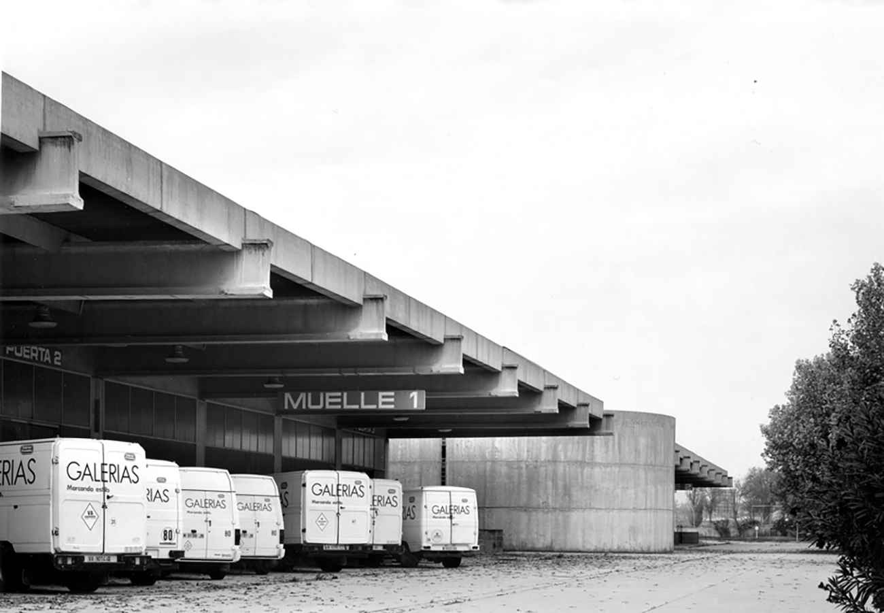
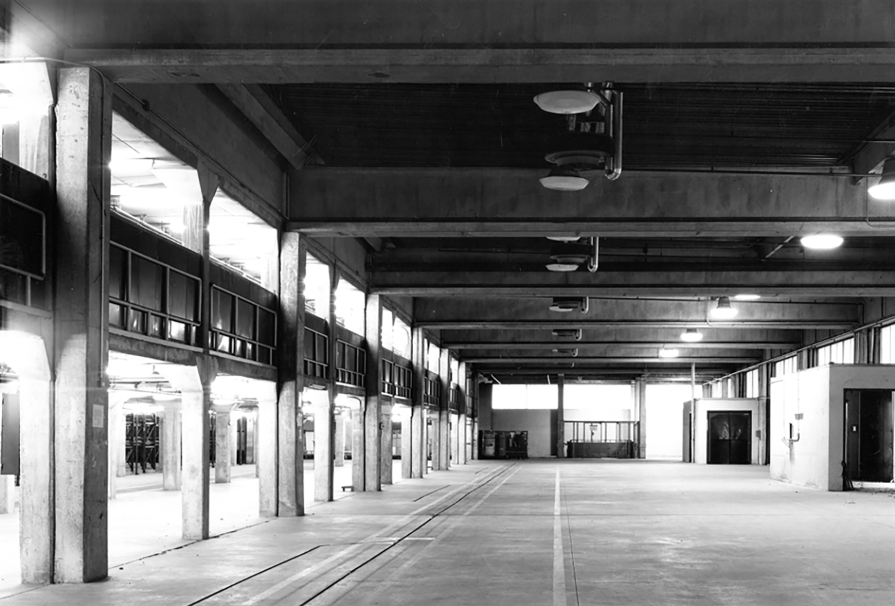
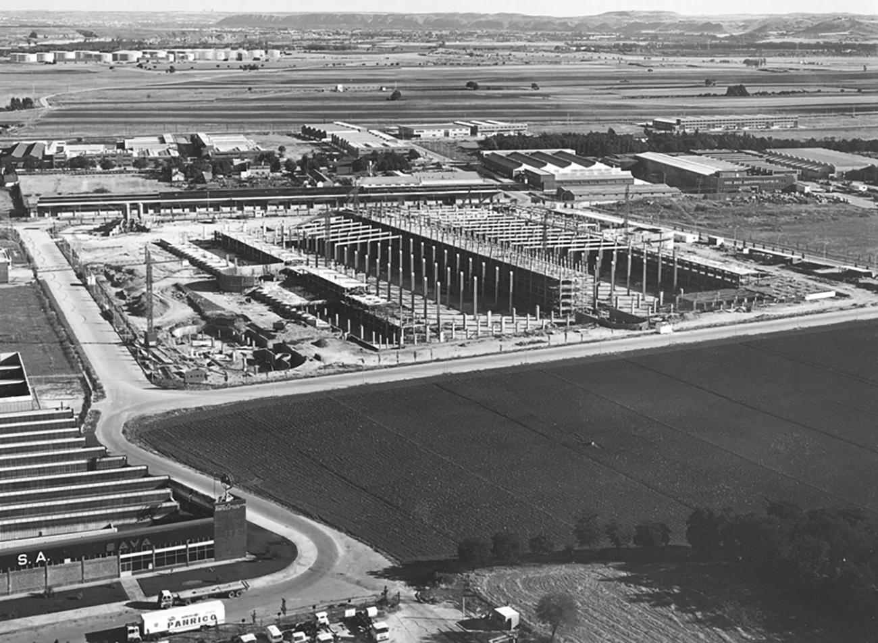
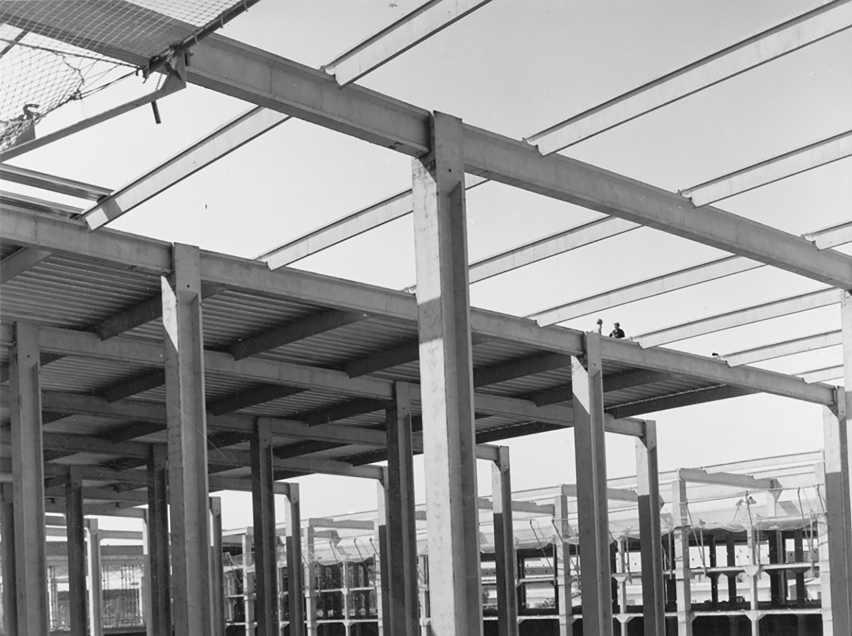
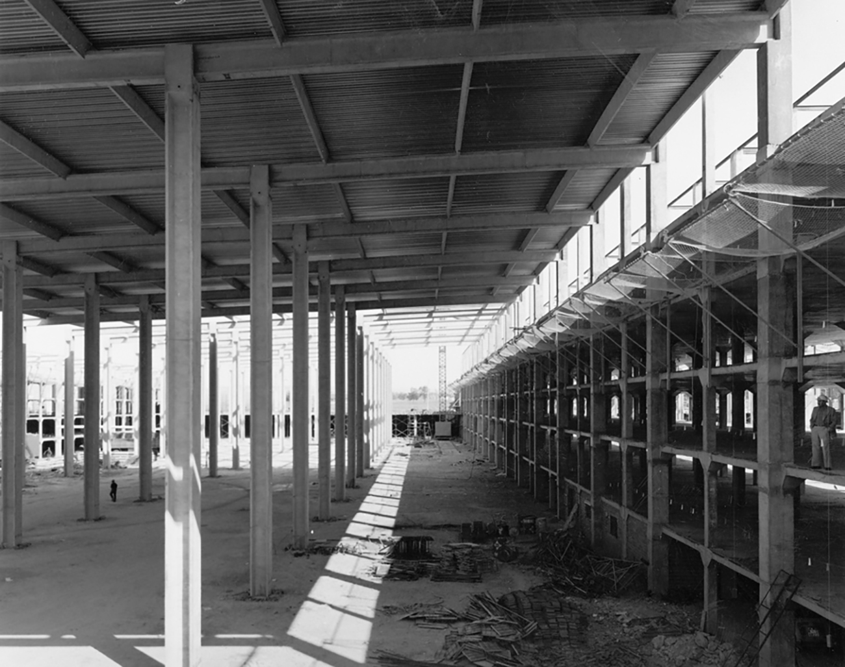
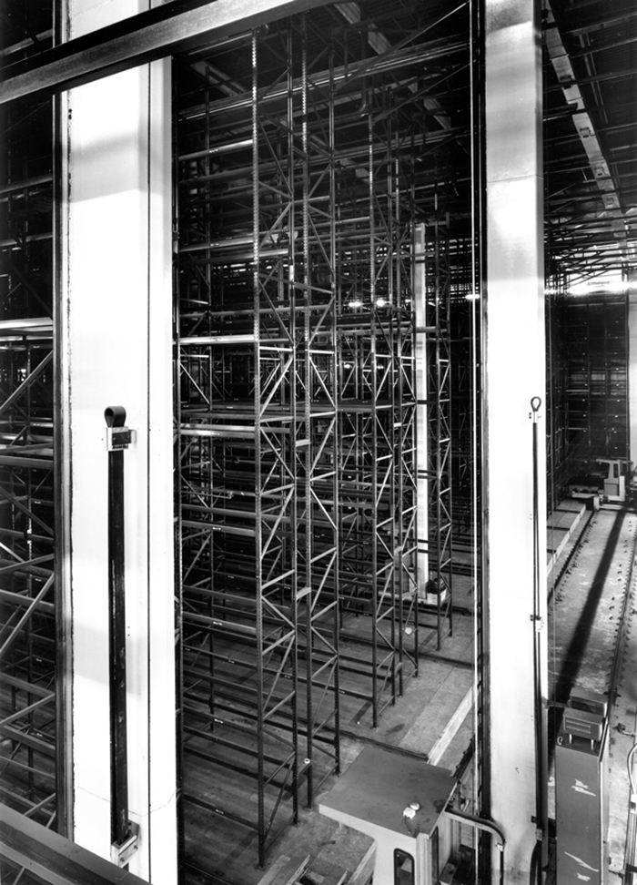
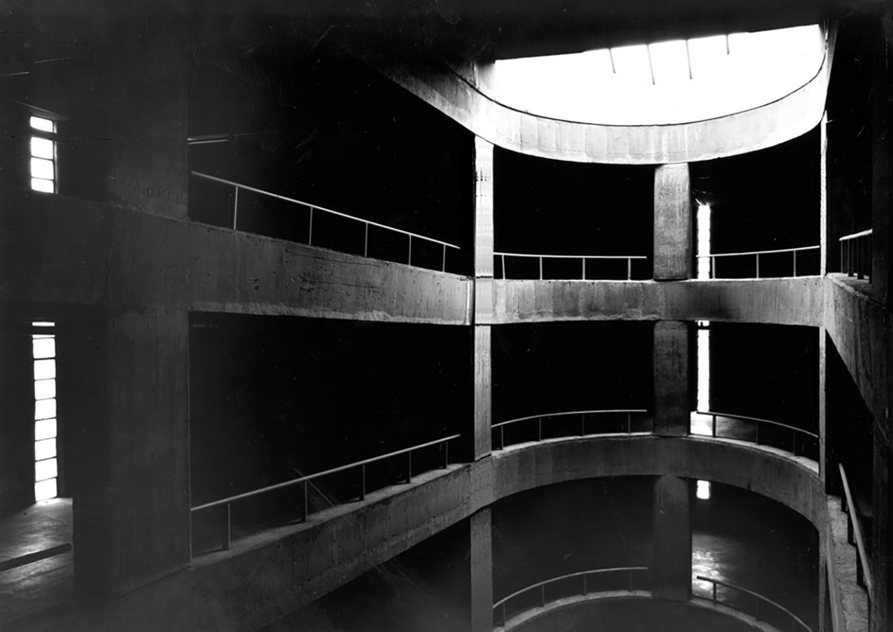
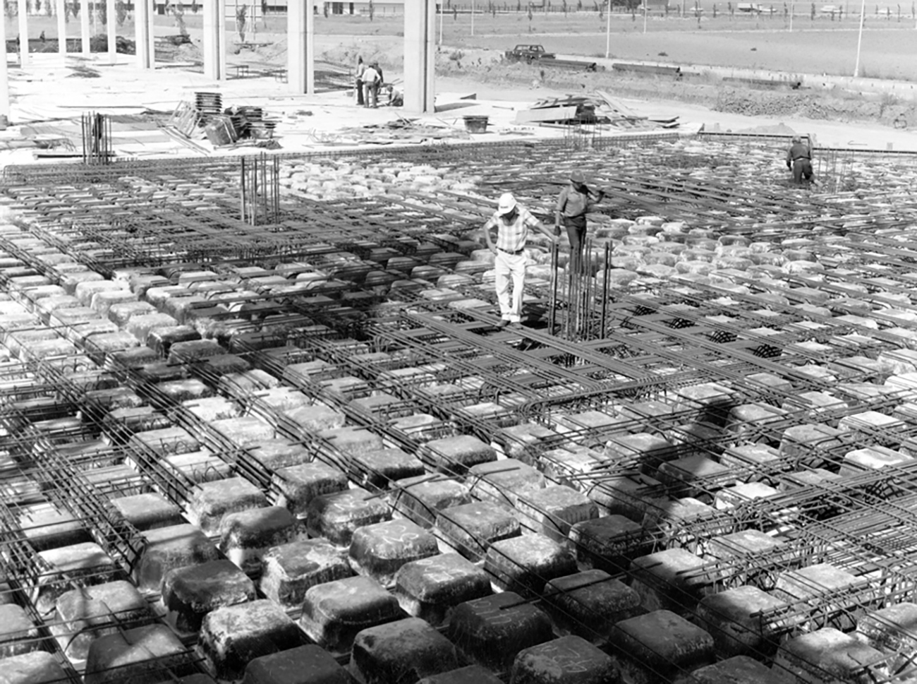
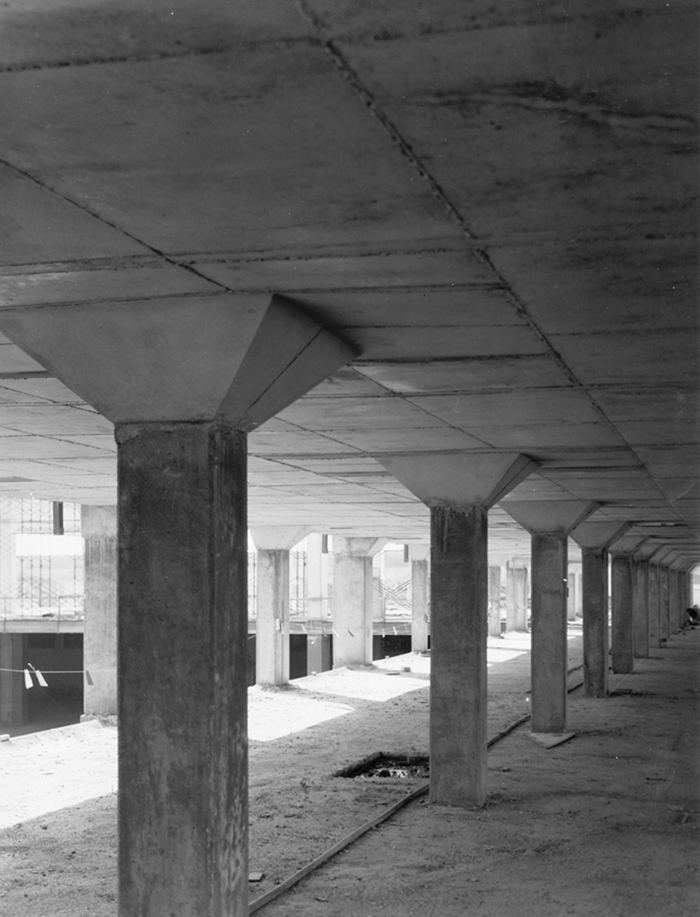
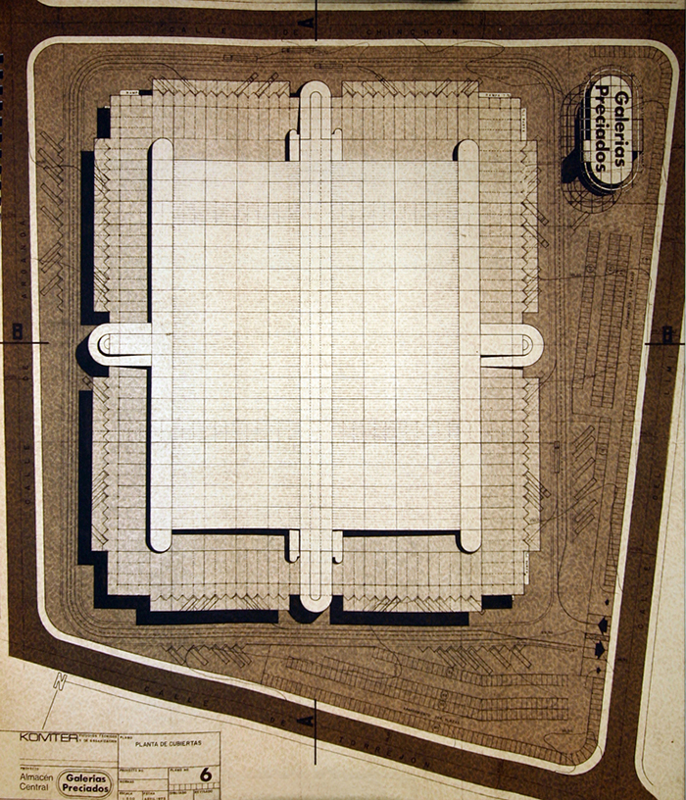
The need for a gross storage area equivalent to approximately 170.000 m² requires the warehouse to be arranged on five floors with a free height of 2.5 m. These floors form the upper part of the warehouse, which is enclosed, on the ground or main floor, by a perimeter surface of 5 m. of free height, which forms the upper part, intended for the reception and dispatch areas. Three floors are above ground level and the remaining two are below ground level.
Access is via four vertical communication cores equipped with ramps with a slope of 6.5%, as well as the possibility of installing vertical mechanical transport elements in them, if necessary.
The optimal use of the plot, whose buildable area corresponds to 50% of the total, leads us to use the remaining area in a way that contributes to a better functioning of the interior of the warehouse. This means that a carefully studied organization of the inbound and outbound traffic of goods along the perimeter of the building will contribute to a simplification of the internal organization of the access paths to the storage positions and those for dispatch.
Key facts
Year
1970
Client
Galerías Preciados
Architects
Jose Antonio Corrales, Ramón Vázquez Molezún, Rafael Olalquiaga
Location
San Fernando de Henares, Madrid
Purpose
Central Warehouse
Built Area
187.545,12 m²
Collaborators
Structural Engineers: Javier Olalquiaga
Ingineering: Javier Olalquiaga
Technical Studio: Komter Estudios Técnicos de Organización
Budget
25.682.210,23 pts – 154.353,19€

